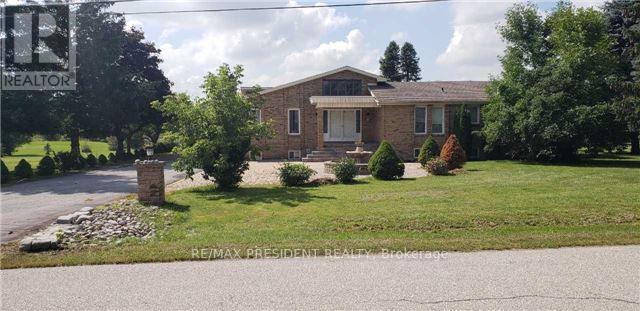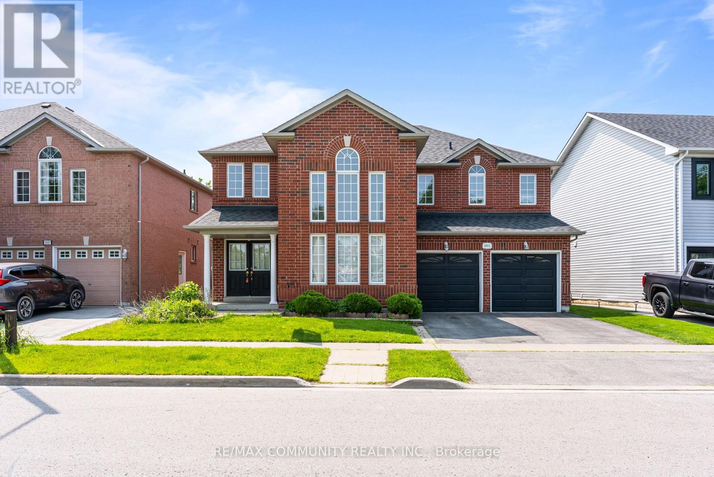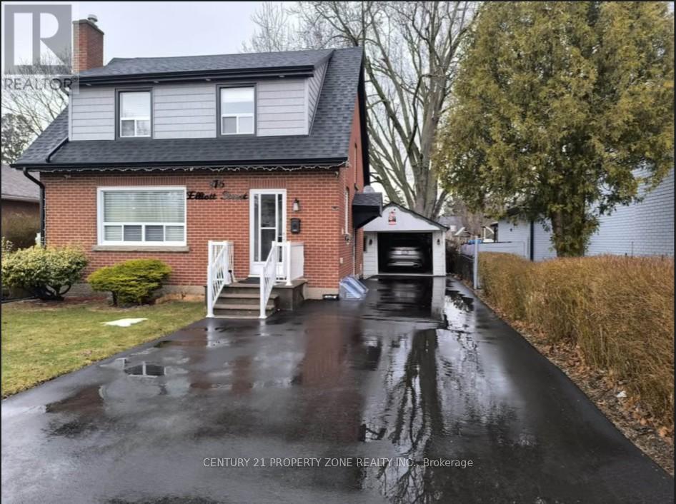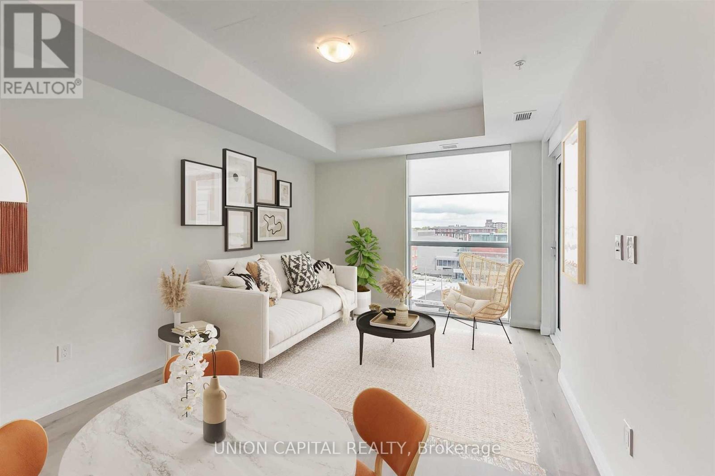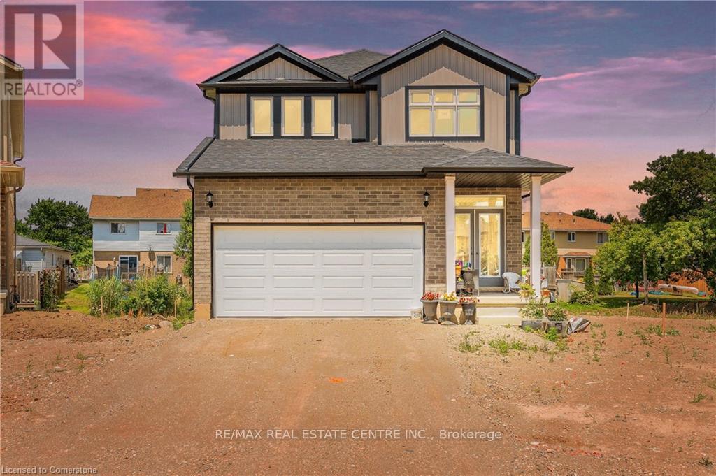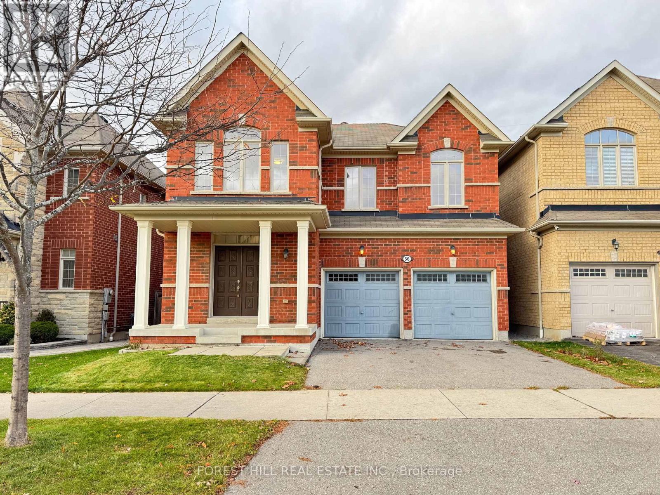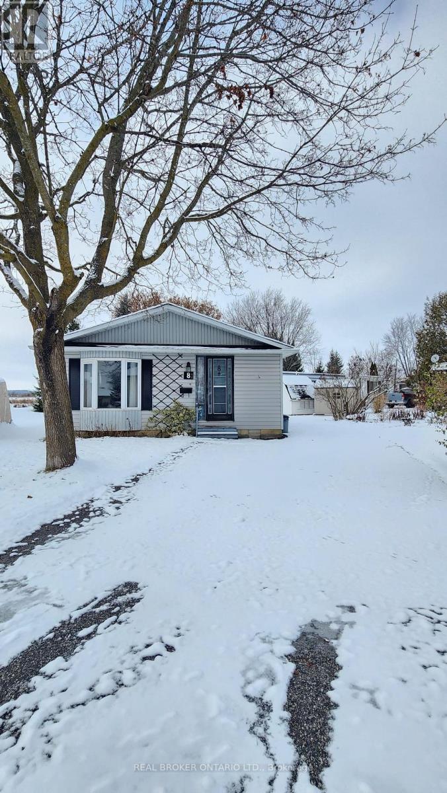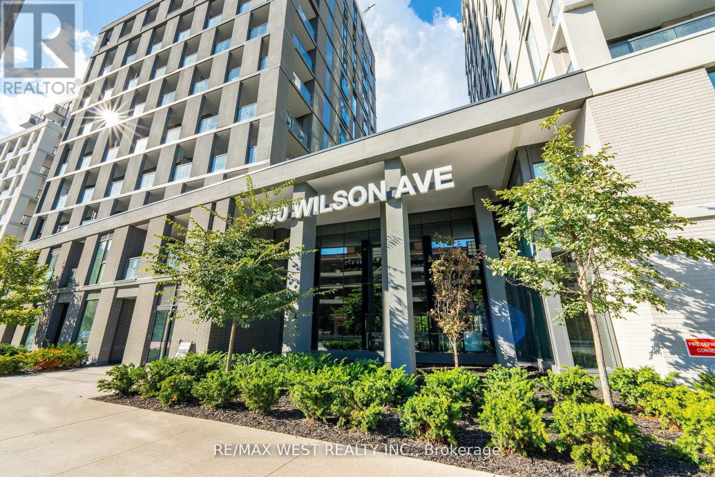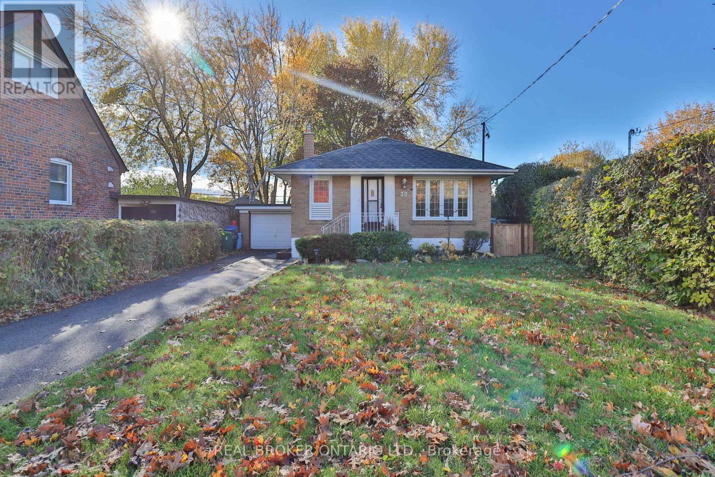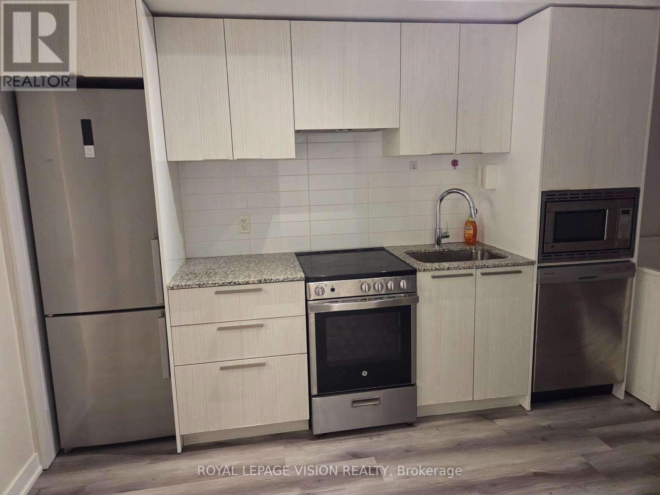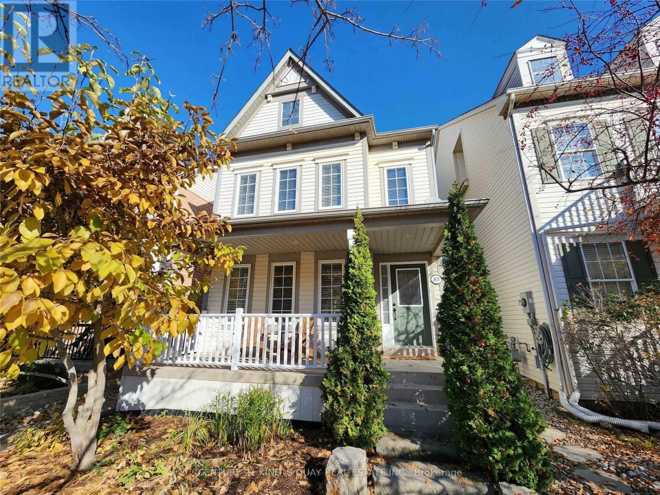Team Finora | Dan Kate and Jodie Finora | Niagara's Top Realtors | ReMax Niagara Realty Ltd.
Listings
16 Beamish Court
Brampton, Ontario
Location..Location..Location.... Beautiful 3 Bedroom Huge Bungalow Brick Elevation On Quiet Court Location, Beautiful Landscaped 2.23 Acre With Lots Of Mature Trees & Water Fountains. 9 & 10 Ft Ceilings On Main Floor, , Close To All Amenities Hwy 427, Top Schools, Shops, Parks, Community Center, Shopping & Much More. (id:61215)
1081 Langford Street
Oshawa, Ontario
Welcome to 1081 Langford Street- A charming well -maintained home in a quiet neighbourhood backing onto a serene ravine lot. This home features 4 spacious Bedrooms, 3 Bathrooms a finished basement, a bright open concept layout, Modern Kitchen with Granite Counter top, and walk out to a private backyard with stunning ravine views. Close to schools, parks, shopping, highways, and public transit. (id:61215)
116 Elliot Street
Brampton, Ontario
A rare opportunity in the heart of Brampton Detached Home on a 46' x 186'(potential Option ForA Garden Suite) Mature Lot in Gage Park, Downtown Brampton,Charming detached home featuring 3spacious bedrooms plus a legal 1-bedroom basement apartment - perfect for rental income orextended family living.Prime Downtown Brampton location,Steps away from bus stop, GO Station,public library, and Shoppers World Mall,Close to beautiful Gage Park and all major amenities.Upgrades:- Flooring 2023,Fire Place 2023,Driveway 2024,Pot lights inside & Outside 2023,manymore.... (id:61215)
655 Coxwell Avenue
Toronto, Ontario
Spacious main floor of a beautiful semi-detached home in Danforth Village with lots of natural light. One large bedroom with tons of closet space. Front and back terraces, as well as one private parking space. 4min walk to Coxwell TTC subway station, 10min walk to NoFrills, 10min bike ride to Woodbine Beach, and Danforth shops nearby. Available December 1st (id:61215)
801 - 60 Charles Street W
Kitchener, Ontario
Welcome To The Best Building In The Heart Of Kitchener, Charlie West! Prime Location With Victoria Park Station And L.R.T Just Across The Street! Bright And Airy 1 Bedroom + Den Features Over 700 Sq Ft Of Total Living Space With Polished High End Finishes, Modern Accents & High Ceilings. Functional Den Can Be Converted Into A Home Office Or 2nd Bedroom + A Spacious Primary Bedroom. Great Nearby Restaurants/Cafes, ; Fantastic Building Amenities, Including Pet Play Area & Dog Wash Station! Internet Included. Don't Miss This Amazing Chance! Parking available for rent in the building. SHORT TERM LEASE ALSO AVAILABLE. (id:61215)
198 Jacob Street
East Zorra-Tavistock, Ontario
2022 built SINGLE FAMILY HOME. Welcome home to 198 Jacob street E in Tavistock. Love country living without being away from the city. It's only around 22 minutes from THE BOARDWALK IN WATERLOO and SUNRIZE PLAZA IN KITCHENER & 15 minutes to Stratford. This 2022 built detached home features over 2200 square feet of living space, has a premium lot value with extra deep lot size and it comes with lots of natural light, 9 ft. ceiling, Laminate in the main floor, granite countertop in Kitchen with custom built cabinets and much more. Upstairs there are 4 bedrooms and a great sized Master bedroom with 5pc Ensuite. This is located in great family friendly neighborhood and close to schools, parks, Hwy.8, shopping and much more. This beautiful home has a lot to offer. Book your private viewing today. $15,000 extra paid by the owner for this premium lot (id:61215)
56 Stannardville Drive
Ajax, Ontario
**Newly Renovated** Absolutely Beautiful 'Jasmine' Model By Coughlan Homes. Highly Desired Detached 2 Storey Offering 4+1 Bedroom, 4 Bathroom Home In Prime Northwest Ajax Neighbourhood. Each Bedroom With It's Own Ensuite/Semi-Ensuite. Boosting Over 2700 Sq Ft Of Living Space Plus A Partially Finished Basement. Fully Upgraded And Newly Renovated, Brand New Flooring On Second Floor (2025), Freshly Painted Interior (2025), Partial New Windows And Doors (2025). Enjoy 9Ft Ceilings On The Main Floor. Upgraded Kitchen With Granite Counters, Stainless Steel Appliances And Backsplash. Laundry Room Is Conveniently Located On The Main Floor With Easy Direct Access To Garage. Spacious Primary Ensuite Includes A 5Pc Ensuite And A Large Walk-In Closet. 3 Additional Bedrooms Feature Their Own 4Pc Ensuite & Semi-Ensuite. Upgraded Large Windows, House Is Full Of Natural Light. Fully Fenced Backyard. This Stunning Home Is Move-In Ready And Perfect For Families -- A Must See! (id:61215)
8 Maple Leaf Terrace
Innisfil, Ontario
Looking to simplify your life? This adorable bungalow has just the right amount of space and is located in a 60 + community on a quiet cul de sac with mature trees and quiet neighbours. With laminate floors and trim all done in 2020 as well as paint you will instantly notice the pride of ownership. The large driveway doesn't feel like you're downsizing at all, and bonus shed in the back for your tires, lawn mower and such are a bonus. Back inside massive living, dining space plus eat-in kitchen with plenty of storage and sliding door to outside. Down the hall updated bathroom and vanity 2020, main floor laundry and 3 spacious bedrooms. Handy crawl space for added storage. Be a part of Cookstown's quaint community, with library, curling club, theatre, restaurants, pubs, grocery store, home decor, apparel shops, fashion boutiques, and Home Hardware to name a few. Steps to the Trans Canada Trail and perched amongst million and multi-million dollar homes this home will be snatched up before you know it. Roof 2017 (id:61215)
721 - 500 Wilson Avenue
Toronto, Ontario
Beautiful 3-Bed, 2-Bath Unit at Nordic Condos! Bright and spacious North, East & West-facing unit located in the vibrant Clanton Park community. Modern design, extensive green space, and thoughtfully planned amenities make this the perfect place to call home. Prime Central Location: Steps to Wilson Subway Station, minutes to Hwy 401, Allen Rd, Yorkdale Mall, parks, shopping, restaurants & transit. Building Amenities include 24-hr concierge, fitness studio with yoga room, pet wash station, outdoor lounge area & more. Ideal for families, professionals, or investors seeking a well-connected urban lifestyle! (id:61215)
32 Christina Crescent
Toronto, Ontario
Charming detached bungalow on a spacious pie-shaped 40x114.23 (123.46x70) lot in desirable Wexford-Maryvale! Bright, well-maintained home with a separate side entrance to the basement featuring a rough-in for a kitchen-perfect for a future in-law suite. Enjoy a large backyard with a deck for outdoor entertaining. Includes a 1-car garage plus a private drive with parking for 3 more. Steps to schools, parks, shopping, and transit with easy access to the DVP & 401. A move-in-ready gem with great long-term potential! (id:61215)
2003 - 501 Yonge Street
Toronto, Ontario
Vacant, Students Welcome, Murphy Double Bed Wall Unit Included In The One Bedroom And Separate Room Den, also furniture as seen in living area and washroom included. Freshly painted, all new wood floors, ceramic floors no carpet, 5 Mins Walk To Wellesley Ttc Subway Stop, 10 Mins Walk To University Of Toronto, 15 Mins Walk To Bloor St West Retail Shops, On Yonge St Central Location, Amenities Include Outdoor Pool, Yoga Studio, Fitness Center, Party Room, 24 Hr Concierge, Steps To A Parkette. (id:61215)
85 Gatwick Drive
Oakville, Ontario
Gorgeous Detached Home with Double Car Garage On Tree-Lined & Quiet Street In The Heart Of Oakville. Close To Everything! Step To All Amenities! Lots Of Natural Light Thru-Out ** Master Bedroom Has Two Walk-In Closets. Glass Shower ** Large Eat-In Kitchen W/Breakfast Bar, Gas Fireplace ** Convenient 2nd Flr Laundry ** Huge Family Room. Finished Basement With Ample Storage Space, Office And Workshop ** Fully Fenced Yard And Massive Deck Perfect For Entertaining ** Excellent School Zone And Easy Access To Hwy. (id:61215)

