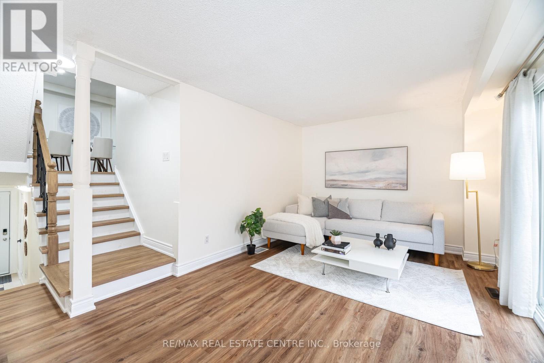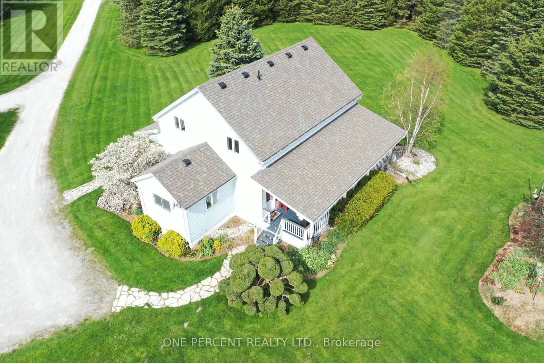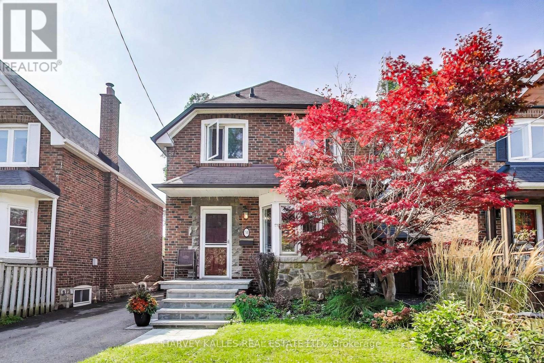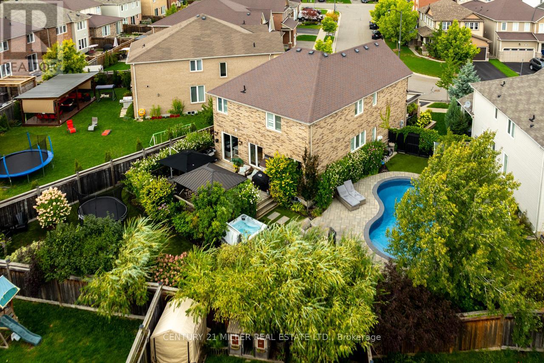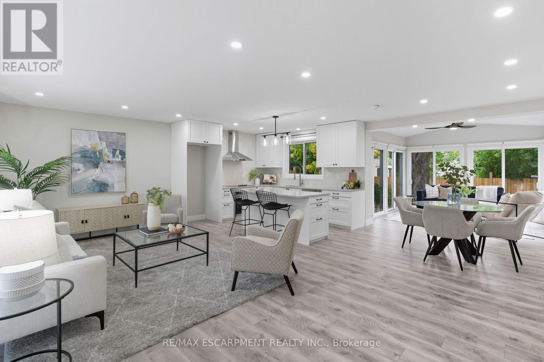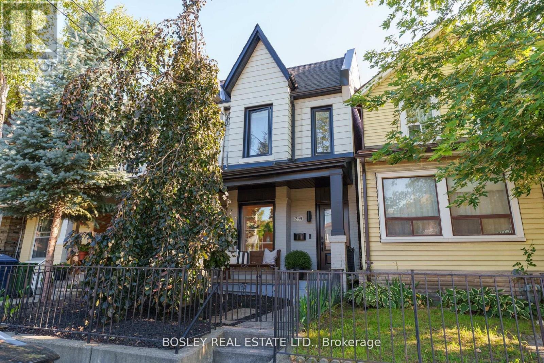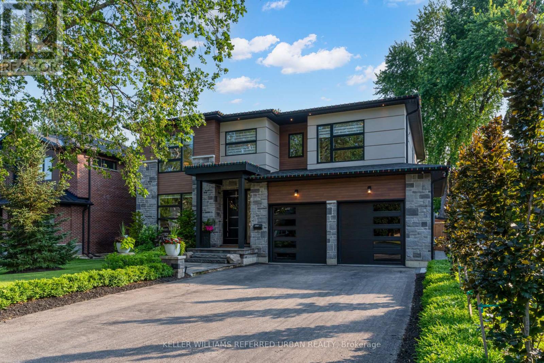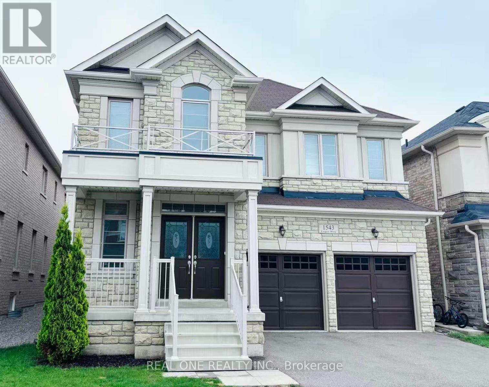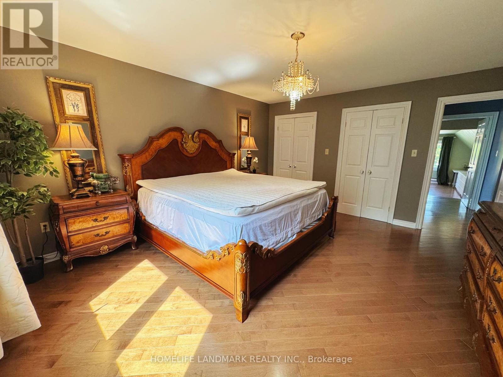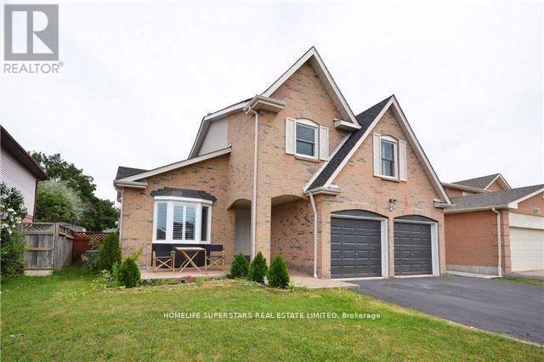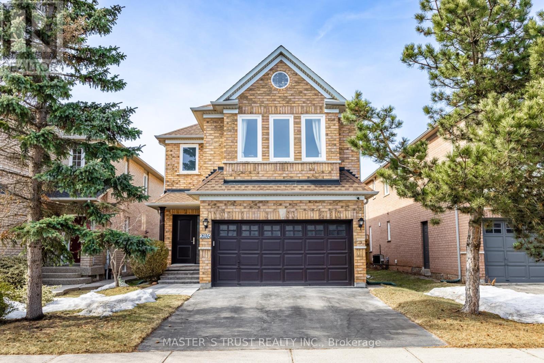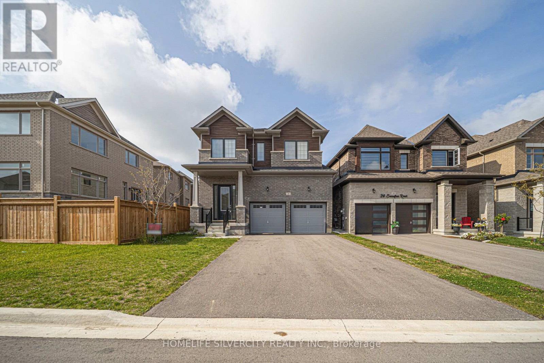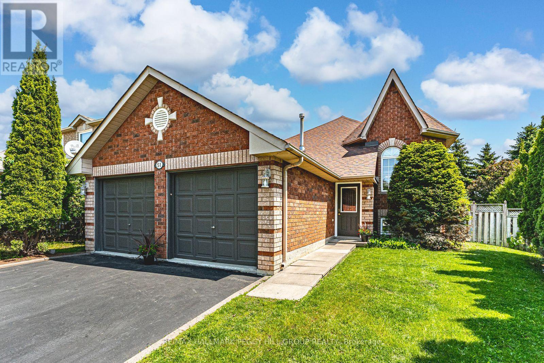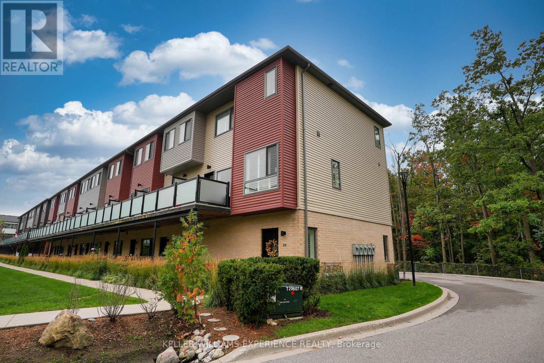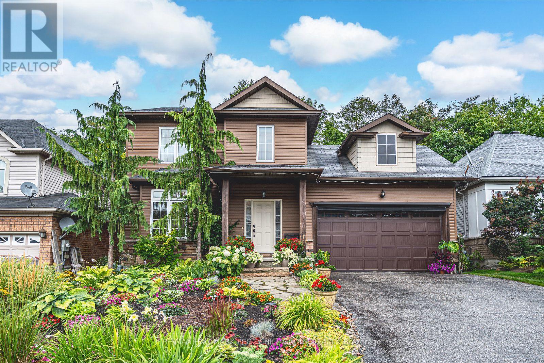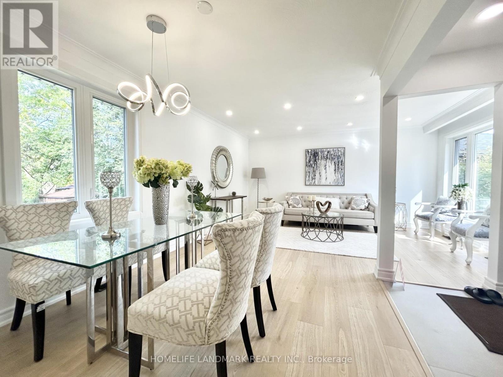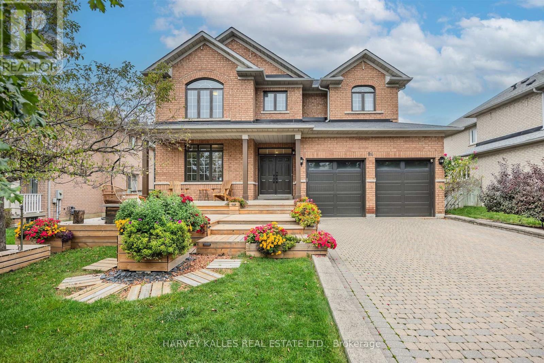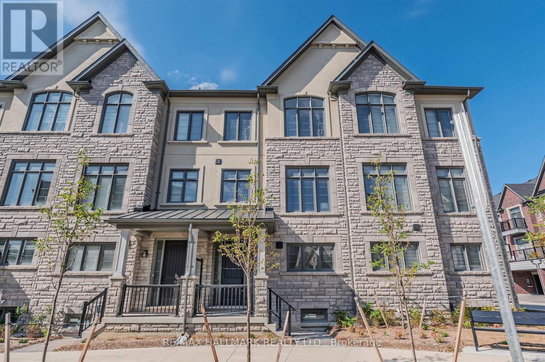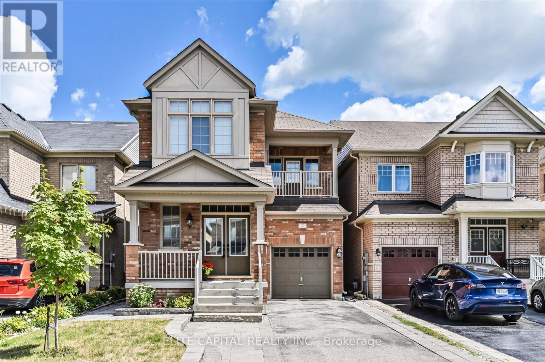Team Finora | Dan Kate and Jodie Finora | Niagara's Top Realtors | ReMax Niagara Realty Ltd.
Listings
34 - 30 Heslop Road
Milton, Ontario
Absolutely Gorgeous and Renovated Home Located in the Prime Milton Location! This stunning, recently renovated home offers modern finishes, a functional layout, and unbeatable convenience all in one of Milton's most desirable communities-->> Featuring a brand-new kitchen with quartz countertops, custom backsplash, and ceiling-height cabinetry (2025), this space is designed to impress and inspire. Enjoy new luxury vinyl flooring throughout, a freshly painted interior, and a completely upgraded main bathroom with a stylish standing shower and Polished porcelain tiles. The primary bedroom includes a renovated private 2-piece ensuite and a walk-in closet for your comfort and privacy. Step outside to your private backyard deck perfect for relaxing or entertaining. A versatile multi-functional room offers flexible space for a home office, gym, or guest room to suit your lifestyle needs. Located just steps from transit, close to parks, a nearby playground, and top-rated schools, Close to Building Blocks Day cares, Champs, , this home combines everyday convenience with peaceful suburban living. Ideal for first-time buyers, families, or investors seeking a turnkey property in a well-established neighborhood. Updated A/C (2021)Energy efficient Furnace (2023) Ideal for first time home buyers Nothing to do but move in and enjoy in a safe and family-friendly neighborhood-->>. No neighbor at the back -->>> Don't miss this Fantastic opportunity! (id:61215)
18234 Mississauga Road
Caledon, Ontario
***OPEN HOUSE - SATURDAY SEPTEMBER 27 - 1:00-3:00PM*** Discover a beautifully landscaped 2.18-acre family retreat, in the heart of Caledon. This property is surrounded by endless recreational opportunities and is located just minutes from Orangeville and Erin. Enjoy a scenic walk along the Cataract Trail just steps away, or tee-off at the nearby Osprey Valley Golf Club. The Caledon Ski Club is just around the corner for those looking to experience world class skiing & snowboarding programs. The interior of the home offers 4 bedrooms, 3 baths, and upper-level laundry. The main level is complete with a large office that could easily convert to a 5th bedroom. The separate dining area and family-sized kitchen offer a warm and inviting place for gatherings. The cozy living room is centered around a stunning fireplace with a wooden mantel. The finished lower-level offers additional versatile space, featuring a second family room, a spacious bedroom, a charming fireplace with built-in shelving, and a dry bar ideal for relaxing or hosting guests. Outside, the private circular driveway leads to the large insulated and powered workshop (39x24) and separate garden shed (31x11). The hot tub is integrated into the back covered porch providing the utmost privacy, perfect for unwinding and taking in the beautiful sunsets and country views. Don't miss your chance to own this extraordinary family home surrounded by mature trees and manicured gardens. **EXTRAS - Energy efficient Geothermal Heating, Beachcomber Hot Tub, Full-home Generator, Hi-Speed internet** (id:61215)
38 Coe Hill Drive
Toronto, Ontario
Welcome to 38 Coe Hill, your move in detached 2 storey residence perfectly situated next to incredible convenience and amenities at your doorstep: 2 min walk to High Park, 5 minute walk to Sunnyside beach and waterfront, close proximity to the shops on Bloor West Village, TTC at your front door, Catfish Pond in front of your home, beautiful landscaping with deep lot size and tree house and garage converted workspace, and for the nature lovers a wide variety of birds and wildlife, a true lifestyle opportunity with a move in condition home. Substantial updates throughout the home, wonderful 3 bedroom 2 bath layout with garage and 4 car driveway, with finished lower level. Updates by current owners include Attic insulation, basement windows and wells installed, High Efficiency Veissmann Vitodens 100 boiler, Water service to 19 mm copper, Water proofing from the outside (entire house), New plumbing under the basement floor, Entire basement renovated with mold & mildew resistant Drywall, Fireplace, New garage door, Driveway repaved, eavestroughs, Deck replacement, fort structure behind garage with storage, Garage renovation, Outdoor gate and fencing, carpeting on runners, Backyard landscaping, stone porch, Porch railings and more ... (id:61215)
444 Carbert Crescent
Milton, Ontario
Welcome to 444 Carbert Crescent a rare lifestyle opportunity in Milton's highly sought-after Willmott neighbourhood. This Mattamy-built home, known as Plan 13, offers 2,293 sq ft, plus a fully finished basement, designed for both comfortable family living and entertaining in one of the best floor plans in the community. The heart of the home is a renovated kitchen with custom cabinetry, a walk-in pantry, and premium GE Café appliances, opening to a spacious living and dining area finished with durable luxury flooring. Upstairs, generous bedrooms, updated bathrooms, and a thoughtfully designed layout are ideal for a growing family. The basement is a tremendous extension of the home, featuring a custom sauna, recreation space, and ample flexibility to suit your needs and lifestyle. Step outside to a resort-inspired backyard: a spectacular pie-shaped lot featuring privacy, a saltwater pool, a hot tub, maintenance-free turf, lush gardens, and multiple seating areas perfect for relaxing or entertaining. The large garage is equally impressive, featuring an epoxy floor and a custom golf simulator. Located within walking distance to Sunny Mount Park, top-rated public and Catholic schools, and Milton Marketplace, this home delivers the perfect balance of style, function, and convenience, truly one of a kind. (id:61215)
278 Purnell Place
Burlington, Ontario
Welcome to 278 Purnell Place A Fully Renovated Gem in One of Burlingtons Most Sought-After Neighbourhoods. From the moment you arrive, this beautifully updated 3-bedroom, 2-bathroom home impresses with its curb appeal and inviting atmosphere. Thoughtfully renovated from top to bottom, every detail has been designed to blend style, comfort, and functionality. Step inside to a bright and welcoming main floor where fresh finishes, modern flooring, and neutral décor create an airy, contemporary feel. The open-concept living and dining areas provide the perfect backdrop for everyday living and entertaining. The heart of the home flows into a showstopping sunroom featuring floor-to-ceiling windows and five sliding doors. This incredible space is flooded with natural light and seamlessly connects the indoors to the outdoors perfect for morning coffee, a cozy reading nook, or year-round gatherings with friends and family. All three bedrooms are generously sized with ample closet space, with a bathroom that has been tastefully updated with sleek fixtures and finishes. The lower level offers additional living or recreation space, giving your family room to grow. Situated in a highly desirable Burlington neighbourhood, 278 Purnell Place offers more than just a beautiful home. Two brand-new recreation centres are within walking distance, providing endless opportunities for fitness, sports, and community activities. Families will also appreciate the convenience of nearby highly ranked schools, parks, and everyday amenities. Move-in ready and brimming with natural light, this stunning home combines modern upgrades, a prime location, and exceptional lifestyle amenities truly a rare find in todays market. (id:61215)
299 Maria Street
Toronto, Ontario
Welcome To 299 Maria Street! Located On One Of The Most Family-Friendly And Welcoming Streets In The Heart Of The Junction. This Fully Renovated 3+1 Bedroom, 2-Bathroom End Row House Perfectly Combines Style With Everyday Functionality. Thoughtfully Redesigned And Meticulously Maintained, with 1850 sq. ft. Of Living Space, This Home Incorporates Quality Craftsmanship Throughout. The Oversized Kitchen Includes A Built-In Dining Area With Custom Banquette, Simply Extraordinary. The Upper Level Includes Three Generous Bedrooms And A Fully Renovated 4-Piece Washroom, With Incredible Natural Light And Plenty Of Well Planned Storage Throughout. The Fully Finished Basement Includes A 3-Piece Washroom And Offers Versatile Space That Can Function As A Family Room, Playroom, Home Office, Or Guest Suite Whatever Suits Your Lifestyle. Outside, The Low-Maintenance, Private Backyard Leads To A Detached Garage With Laneway Access Offering Both Convenience And Future Laneway House Potential. Beyond The Home Itself, The Community Vibe On Maria Street Is Unmatched. The Maria Street Parkette Acts As A Social Hub For Families And Kids, Creating A Rare Blend Of Urban Living With A Genuine Sense Of Community. Located Within Walking Distance To Local Shops, Restaurants, And Transit, And Close To Bloor West Village, High Park, And The Humber River. Easy Access To The Gardiner Expressway And Just 20 Minutes To Pearson Airport. Don't Miss Your Chance To Live And Grow In This Very Special Party Of The City. (id:61215)
77 Martindale Crescent
Brampton, Ontario
Welcome to 77 Martindale Crescent A Truly Special Detached Home in the heart of an established community with mature trees and a friendly family feel! This beautifully maintained home offers a smart, flowing floor plan that seamlessly connects each room perfectly for entertaining or simply enjoying everyday living. The bright, renovated kitchen is a standout, offering stunning views of the private backyard and a cozy eat-in area that invites morning coffee or casual meals. Step outside and be enchanted by the meticulously landscaped gardens, a charming gazebo, and a garden shed creating a serene outdoor retreat you'll love throughout the seasons. Upstairs, the oversized primary bedroom offers room for a sitting area or reading nook, and both bathrooms have been tastefully updated. All bedrooms are generously sized, offering comfort & versatility. The fully finished basement adds even more living space with a fabulous recreation room featuring a fireplace ideal for relaxing or hosting guests. Currently used as a guest area, this space easily adapts to your lifestyle needs. Additional features include upgraded vinyl windows (2015), bamboo flooring, garage access to the garage (garage w/cabinetry, ideal as workshop space). Your kids will love the proximity of Martindale Park-send them out to play, to exercise and have fun, while you get dinner ready. Commuters will appreciate the quick access to Highways 410 and 407, & for GO Train users, you're just minutes from the station. This home truly has it all style, function, and location. Walk to Gage Park, Farmer's Market, Downtown amenities, restaurants, Garden Square, the Arts, and so much more. Don't miss your opportunity to make it yours! Visit my website for further information about this Listing. (id:61215)
1376 Applewood Road
Mississauga, Ontario
Luxury Living in Lakeview. Welcome to this custom-built masterpiece in the heart of Applewood, where timeless design meets modern functionality. Set on a premium 58 x 129 lot, this stunning home offers over 4,000 sq ft of total living space, expertly crafted for both everyday comfort and unforgettable entertaining. Step inside to soaring ceilings, wide-plank hardwood floors, and sun-filled, open-concept living. The chef-inspired kitchen features high-end appliances, quartz countertops, a large island, and seamless flow into the spacious living and dining areas, perfect for hosting or relaxing with family. Upstairs, find 4 generously sized bedrooms, each with custom closets and spa-inspired bathrooms. The primary suite is a true retreat, featuring a walk-in closet and a luxurious ensuite. The fully finished basement boasts 9 ceilings, a large rec room, additional guest space or office, and a second kitchen or bar, offering flexible living options. Outside, the expertly designed backyard oasis includes a sleek in-ground pool, professional landscaping, and a fully serviced outdoor cabana with change room and bathroom, creating a true resort experience in your own backyard. Located in a family-friendly neighbourhood with top-ranked schools, easy access to major highways, transit, parks, and shopping, this home offers exceptional value and lifestyle. Don't miss your chance to own a true gem in one of Mississauga's most coveted communities. (id:61215)
1543 Leger Way
Milton, Ontario
Welcome to this Bright & Spacious With Thoughtful Upgraded detached home located in the highly sought-after Ford community with A Walk-up Basement. Open Concept Kitchen With Center Island, S/S Appliances, Fully Fenced backyard for your privacy and enjoyment. Gas Fireplace, Upgraded lightings, Hardwood Floor Throughout Main & Second floors. The Second Floor Features An Open And Bright Sitting Area, 5 Bedrooms And 3 Ensuite Baths. Recent Updates Include: Countertops Upgraded to Quartz, Updated Lighting Fixtures, Brand New flooring main & second floor And Stair Railings. Close to Highways, Transit ,Schools, Recreation center , Plazas, and Trails. Moving in Condition, it offers incredible value for a growing family, Don't miss out! (id:61215)
33 - 300 Ravineview Way
Oakville, Ontario
NATURE, PRIVACY AND COURT LOCATION in the Brownstones, this end unit TH with rare 2-car garage offers end of court location and spectacular nature views. Built by Legendcreek homes in desirable Wedgewood Creek with its highly regarded schools, this convenient Northeast Oakville location provides easy access to the QEW and 407 for commuters. This unique 2 bedroom plus loft-den end unit townhome is ideally situated fronting onto a tranquil pond and backing onto a lush ravine, and offers access to true natural beauty with the feel of casual elegance. A large living room filled with light from the extra-large picture windows gives view to lush greenery. Gleaming maple hardwood flooring, 9 ft. ceilings with potlights, California shutters, and a classic gas fireplace create warmth and coziness to this gathering space. The kitchen with upgraded maple cabinetry and breakfast room walks out to a new large private two-teir deck. Large 2 car garage has inside access to the main floor. There is a convenient 2 piece powder room on the main floor. Upstairs are two spacious bedrooms, each with windows on all 3 sides of the building, walk in closets and ensuite bathrooms, creating two primary suites. The open concept office separates the bedrooms and the second floor laundry room with linen closet create added convenience. The basement is fully finished and includes a three piece washroom, making it suitable for an additional bedroom, media room, or multiuse space. Trails provide walkability to Iroquois Ridge HS and Community Centre with library and pool and shopping and highwway access a short drive away. Fantastic location! Dont miss your chance to live surrounded by nature in the highly sought after private complex, with all the modern convenience offered with condominium living. The perfect choice for active downsizers. (id:61215)
B4 - 2415 Jarvis Street
Mississauga, Ontario
Fully Furnished Luxury Home for Lease | 2415 Jarvis Street, Mississauga | 2nd Floor South-Facing Bedroom with Private 2-Piece BathroomWelcome to this beautifully maintained residence in one of Mississaugas most desirable neighborhoods. This turnkey home comes fully furnished with stylish and functional pieces just bring your suitcase and settle in.The available bedroom is located on the second floor (Bedroom #4), facing due south and filled with natural light a perfect retreat to enjoy the sunshine during Torontos long winters. It comes with a private 2-piece bathroom (sink & toilet) for your exclusive use, while the shower room is shared with one other UTM male student.Currently, three of the five bedrooms on the second floor are occupied: two UTM students and one male professional engineer. This setup creates a quiet, respectful, and studious environment ideal for a student or professional seeking a comfortable co-living arrangement.Enjoy spacious interiors, modern upgrades, and a bright, welcoming atmosphere with north-south exposure. This home backs onto a ravine and the Credit River, providing privacy and serene views.Located within walking distance to the University of Toronto Mississauga (UTM) and close to public transit, Erindale Park, shopping, restaurants, and major highways (QEW & 403), this property offers a rare opportunity to live in a fully furnished luxury home in the prestigious Erindale Village community. (id:61215)
6 Farley Road
Brampton, Ontario
Welcome To This Stunning Detached Home Located On A Quiet Street In One Of Brampton's Most Desirable Neighbourhoods! Offering Beautiful Curb Appeal, A Large Lot, And A Meticulously Maintained Outdoor Space. Soak Up The Sun, This Home Is Filled With Abundant Natural Light Thanks To Its Many Windows, Vaulted Ceiling, And 2 Large Skylights In The Family Room! The Functional And Unique Layout Features A Bright Living Area, Cozy Fireplace, And A Stunning, Fully Renovated Perfect For Both Everyday Living And Entertaining. The Main Floor Offers A Separate Dining Room, Spacious Family Room, And Convenient Laundry With Garage Access. Upstairs, The Primary Bedroom Boasts A 4-Piece Ensuite And Walk-In Closet, While Additional Bedrooms Are Generously Sized And Have Closets. The Finished Basement Is A Must-See, Featuring A Separate Entrance, Full Kitchen, Wet Bar, Large Bedroom, And Three 3-Piece Bathrooms Providing Incredible Potential For Extended Family Living Or Rental Income. Beautiful Spacious Backyard To Host & Entertain! Prime Location: Walking Distance To Sheridan College, Top-Rated Schools, Parks, Trails, Shopping Malls, Banks, And All Major Amenities. Whether You're A First-Time Buyer, Growing Family, Upsize, Or Investor, This 10/10 Move-In-Ready Home Is The Perfect Opportunity In A Sought-After Community. Real ***Pride Of Ownership!*** (id:61215)
2035 Shady Glen Road
Oakville, Ontario
Welcome to 2035 Shady Glen, where your dream home awaits! A beautifully maintained and upgraded home nestled in a peaceful and sought-after neighborhood. This home has seen extensive updates in recent years, including a **basement renovation**, **full hardwood flooring replacement**, and **upgrades to doors, windows**, **HVAC systems**, and **kitchen and bathroom features**. **Key improvements also include new lighting, insulation, a repainted interior, and exterior enhancements such as a paved backyard and updated fencing. Recent updates in 2024-2025 include fresh paint, new ceiling lights, and safety system upgrades and so onThe bright and airy Living and Family Room boasts large windows, filling the space with natural light, The newly renovated gourmet kitchen, featuring sleek white cabinetry, modern pot lights, quartz countertops, and stainless steel appliances, creates a bright and stylish space perfect for home chefs and entertaining. //The four bedrooms on the second floor are spacious and perfectly proportioned, filled with abundant natural light, creating a bright and comfortable living environment.//The front and backyard have been newly paved, enhancing both aesthetics and functionality. This private oasis is perfect for relaxing or hosting gatherings.**Conveniently located near High Demand schools, parks, major highways. This home offers both tranquility and accessibility. Don't miss this incredible opportunity to own a dream home in Westmount Oakville! (id:61215)
1 Glenhill Drive
Barrie, Ontario
This stylish 2-storey detached home is nestled in Barries sought after community of Painswick. Located just minutes from major highways, golf clubs, parks, public transit, Go station, and everyday conveniences. This newly renovated home offers the perfect blend of comfort and practicality. The exterior features a double-wide driveway accommodating up to four vehicles, along with a garage that provides direct access to the basement apartment. Enjoy a fully fenced backyard with a walkout from the kitchen to a private deck, ideal for relaxing or entertaining. Inside, the main level showcases hardwood flooring throughout, a welcoming living room with a feature wall and fireplace. Along with a bright eat-in kitchen complete with stainless steel appliances, granite countertops, and a modern backsplash. Upstairs, the spacious primary suite includes a 4-piece ensuite and its own walk-in closet, accompanied by three additional bedrooms and a full 4-piece bathroom. The fully finished basement boasts a 1-bedroom, 1-bathroom in-law suite, with its own separate entrance, laundry, and sound-insulated flooring on the main flooran excellent opportunity for extended family or potential rental income. With over $95K spent in upgrades which include a durable metal roof (2021), water softener, enhanced floor insulation between levels (2017), updated attic insulation (2017), recently renovated basement, new flooring, new fence (2021), new sump pump, new doors, new pot lights and crown moulding in the living room, the list goes on. Must see! This one wont last long! (id:61215)
26 Sassafrass Road
Springwater, Ontario
Welcome to 26 Sassafras Rd a beautifully updated detached home that blends comfort, style, and functionality. Featuring a gourmet chef's kitchen with stainless steel appliances, private main floor office, formal dining room, and a bright open living area, this home is ideal for both entertaining and family living. Offering 5 spacious bedrooms with modern washrooms, soaring ceilings, and a luxurious primary suite with a spa-like ensuite, it provides the perfect retreat. A separate side entrance to the basement adds versatility for extended family or future income potential. Highlights include a large driveway with no sidewalk, abundant natural light, and the convenience of second-floor laundry. Situated in a quiet community close to top-rated schools, everyday amenities, and just minutes to ski resorts, this property delivers both lifestyle and location. (id:61215)
51 Golden Eagle Way
Barrie, Ontario
RAISED BUNGALOW WITH ENTERTAINERS YARD FEATURING SALTWATER POOL, FINISHED WALKOUT BASEMENT & GARAGE WITH INSULATED WORKSHOP! 51 Golden Eagle Way sits near the end of a quiet cul-de-sac in Barries north end, offering a raised bungalow with impressive curb appeal and a backyard designed for summer living. A red brick exterior, evergreen-lined lot, and freshly resealed driveway with parking for four create a striking first impression. The attached double-car garage with inside entry includes half of the space converted into an insulated workshop, with the option to revert back, and comes complete with a garage door opener. The main floor showcases an open-concept layout with newer luxury vinyl plank flooring, crown moulding, and fresh paint, anchored by a living room with a soaring ceiling that adds light and dimension. A well-equipped kitchen features stainless steel appliances, pantry cabinets, a built-in desk nook, and a walkout to the multi-tiered back deck overlooking the pool. In the primary bedroom, a walk-in closet pairs with a 4-piece ensuite featuring a stand-up shower and corner jacuzzi tub, plus a walkout to the deck. A finished walkout basement extends the living space with a rec room warmed by a gas fireplace, two additional bedrooms, a full bathroom, a large laundry room, and a walkout to the back patio. With a backyard built for cannonballs and a basement made for movie nights, this #HomeToStay truly has it all! (id:61215)
34 - 369 Essa Road
Barrie, Ontario
OPEN HOUSE SATURDAY, SEPTEMBER 27TH 103PM!Welcome to this Sean Mason built, energy-efficient end-unit townhouse nestled in the heart of Ardagh Bluffs. Perfectly positioned to overlook a serene forest and walking trails, this 3-storey home offers the rare convenience of a double car garage with inside entry a coveted feature in townhome living. Step inside to discover an open-concept second floor designed for both comfort and style. The kitchen boasts an oversized island, white cabinetry, eat-in area complete with a built-in bench for extra storage, while the spacious living room is anchored by a large bay window with tranquil forest views. Pot lights, laminate flooring, and a bright, airy layout make this level ideal for everyday living and entertaining. Upstairs, the third floor offers two bedrooms, two full bathrooms, and ensuite laundry. The primary suite is a true retreat with a double closet, linen closet, and a modern 3-piece ensuite featuring a frameless glass shower. Life here extends beyond your front door. This sought-after community features a welcoming courtyard with a ping pong table, bocce ball area, life-size chess board, parkette, and even a charming book exchange box bringing neighbours together. Low monthly fees cover garbage, snow removal, and lawn maintenance, leaving you more time to enjoy the lifestyle. All of this in a prime Ardagh Bluffs location, just minutes to Highway 400, schools, shopping, and kilometers of walking/hiking trails. (id:61215)
688 7th Line S
Oro-Medonte, Ontario
Great location at Oro Station with quick access to Hwy 11, just 15 minutes to both Barrie and Orillia! 2-minute drive to the beach on Lake Simcoe! Charming Bungalow on 2.6+ Acres Rare Dual-Lot Property with A/RU Zoning and Incredible Future Potential! Welcome to this delightful detached bungalow situated on a unique and expansive 2.62-acre property in the peaceful community. This one-of-a-kind offering features two separate lots: one zoned residential where the home is located, and an additional 2-acre lot zoned A/RU (Agricultural/Rural), unlocking a variety of future business and investment opportunities. The fresh painted home is bright and welcoming, offering a spacious living room, an open-concept kitchen and dining area, 3 well-sized bedrooms, a 4-piece bath, and durable vinyl flooring throughout perfect for everyday living or as a weekend escape. Step outside to a serene private setting with mature trees, lush greenery, and a large deck (built in 2021) ideal for morning coffee, family BBQs, or simply enjoying the peaceful surroundings. The extra-long driveway provides parking for 6 vehicles. The 2-acre A/RU-zoned lot is the true highlight, offering tremendous business potential, including options such as home-based businesses, hobby farming, greenhouses, workshops, Small-scale campground and more (buyer to verify uses with township). This property is perfectly positioned for future growth and development. You're also just a 2-minute drive to the beach on Lake Simcoe, and close to ski resorts, golf courses, hiking/cycling trails, and local farms offering the ideal year-round lifestyle. Whether you're looking to live in peace, grow your own business, or invest in land with long-term potential, this dual-lot gem in Oro Station is a rare find. Don't miss this incredible opportunity and book your showing today! (id:61215)
11 Oakmont Avenue
Oro-Medonte, Ontario
LIVE LARGE IN HORSESHOE VALLEY WITH A CUSTOM BAR BUILT FOR ENTERTAINING, GORGEOUS GARDENS, IN-LAW SUITE POTENTIAL, & ENDLESS RECREATION AT YOUR DOORSTEP! Live where every day feels like a getaway in this impressive home, tucked into a quiet and welcoming neighbourhood around the corner from Horseshoe Valley ski Resort, Vetta Nordic Spa, Copeland Forest, premier golf courses, and miles of scenic hiking trails. With the sparkling shores of Lake Simcoe just 20 minutes from your door, this location is a true haven for outdoor enthusiasts, while still keeping the urban conveniences of Barrie and Orillia within easy reach. From the beautifully landscaped grounds with vibrant garden beds and stone accents, to the garage-turned-bar complete with bug-screened doors for effortless entertaining, this property delivers a lifestyle just as special as its location. Inside, rich hardwood flooring flows through the bright, open-concept main level, featuring a dining room, living room with a cozy gas fireplace, and eat-in kitchen with island seating and a sliding glass walkout to the large back deck. Upstairs, retreat to the spacious primary suite complete with a walk-in closet and spa-inspired 4-piece ensuite, while two additional bedrooms and a full bath provide comfort for family and guests. When loved ones visit - or opportunity knocks - the fully finished basement adds incredible value with a kitchen, rec room, 3-piece bath, and two bedrooms, offering excellent in-law suite potential. Don't miss your chance to call this four-season playground your #HomeToStay, and start living the lifestyle you've always dreamed of! (id:61215)
323 Elmwood Avenue
Richmond Hill, Ontario
Absolutely Spectacular *Newly Renovated 3 +1 Bedrms & 3 Wshrms *In A Quiet Heart Of Richmond Hill! Larg Brand New Front Patio, Abundance Of Natural Light, Open Concept, All Replaced Entrance Dr & Windows On Main Fl, Brand New Gourmet Kitchen W/Quartz Countertop, Elegant Backsplash & Customized Cabinets W/S.S Appliances, 72 Hr Water Prf Laminate Fl On Main Level, Brand New Modern Pendant & Tons Of Pot Lights. All High End 24' * 48' Porcelain Tile On Main Fl. Fresh Painted. Frameless Glass Shower. Sep Entrance To Finished Bsmnt, Walk To Famous Bayview S.S. Steps From Go Train, Shopping, Parks, Library, Downtown Richmond Hill, Must See! (id:61215)
94 Sutcliffe Crescent
Markham, Ontario
Welcome To This Rarely Offered Executive Home In The Prestigious Cachet Community! Nestled On A Premium 62' x 126' Lot, This Stunning 2-Car Garage Detached Residence Offers Approx. 4,800 Sq Ft Of Finished Living Space Designed With Elegance, Comfort, And Functionality In Mind. From The Resort-Inspired Front Wooden Deck To The Grand Double Door Entry, You Will Immediately Appreciate The Quality Craftsmanship Throughout. The Main Floor Features 9' Ceilings, Hardwood Floors, Decorative Columns, A Spacious Family Room With Gas Fireplace & Oversized Windows, A Private Main Floor Study, And A Hardwood Staircase With Runner. The Chef Inspired Gourmet Eat-In Kitchen Complete With Granite Countertops, Undermount Sink, Stainless Steel Appliances, And A Bright Breakfast Area With Walk-Out To A Beautifully Landscaped Backyard Featuring A Wooden Deck & Garden Shed. Retreat Upstairs To 4 Spacious Bedrooms Including 2 Principal Suites With Private Ensuites And A Jack & Jill Bath Connecting The 3rd & 4th Bedrooms. The Professionally Finished Basement Adds Incredible Value With A Large Open Rec Room, Home Theatre, A 5th Bedroom/Guest Suite With Ensuite Bath, And Ample Storage.Top-Tier School Zone (Pierre Elliott Trudeau High School, St. Augustine Catholic High School, Unionville High School): Walking Distance To 3 Schools, Steps To Parks, Trails, T&T, Cachet Centre & Kings Square. Quick Access To Hwy 404/407, GO Station, Costco, Markville Mall & More. Don't Miss This Rare Opportunity To Own In One Of Markham's Most Coveted Neighbourhoods! (id:61215)
2495 Bur Oak Avenue
Markham, Ontario
Rare and Stunning Corner Freehold Townhome In Cornell, Best Model on Bur Oak !!This beautifully updated 2 bedroom, 2.5 bath freehold townhouse offers the largest floor plan of its kind, perfectly positioned on a premium corner lot with pond and Rouge National Urban Park views. Filled with sunshine and natural light throughout, the home features an open-concept layout and a versatile main floor room ideal as a home office, or third bedroom. Recently refreshed with over $20,000 in improvements, including new flooring, carpeting, appliances, window panes, garage door, lighting, and landscaping, the property is move-in ready. Located in the heart of family-friendly Cornell, you'll enjoy top-rated schools, parks, splash pads, sports facilities, and the Cornell Community Centre with library and indoor pool. Convenient access to Cornell Bus/GO Terminal, Mount Joy GO Station, Markham Stouffville Hospital, shops, restaurants, Hwy 407, and the historic Main Streets of Markham, Unionville, and Stouffville ensure effortless living. Don't miss the chance to own this exceptional corner townhouse, where elegance, abundant light, and a prime Cornell location come together. Property is virtually staged. (id:61215)
28 Gardeners Lane
Markham, Ontario
Welcome To 28 Gardeners Lane, An Exceptional, Never-Before-Lived-In Kylemore Brownstones Townhome Located In Markham's Most Prestigious Angus Glen Community. Lots Of Upgrades. This Home Features A Brilliant Layout With An Abundance Of Natural Light, Spectacular Kitchen With High End Appliances. Offering 3 Spacious Bedrooms And Multiple Inviting Lounge Areas That Strike The Perfect Balance Of Comfort And Functionality. Modern Finishes And Thoughtful Design Create An Ideal Space For Both Relaxation And Entertaining. Situated Just Minutes From The Renowned Angus Glen Golf Club, This Property Offers Easy Access To A Variety Of Amenities, Including Community Centers, Grocery Stores, And More. The Area Is Home To Outstanding Schools, Making It An Excellent Choice For Families. Don't Miss Your Chance To Own A Piece Of Markham's Finest Real Estate In This Highly Sought-After Location. (id:61215)
7 Salix Avenue
Whitchurch-Stouffville, Ontario
Beautifully upgraded detached 4 bedroom home in thriving Stouffville, Bright and spacious open concept layout, large principal rooms, approx 1,963 sqft, lots of upgrades, hardwood floors, kitchen quartz countertop, kitchen Island, stainless steel appliances, Master ensuite with frameless shower, large walk-in closet, water softener, reverse osmosis water filtration system, balcony on 2nd floor, no side walk, friendly community with lots of new development. (id:61215)

