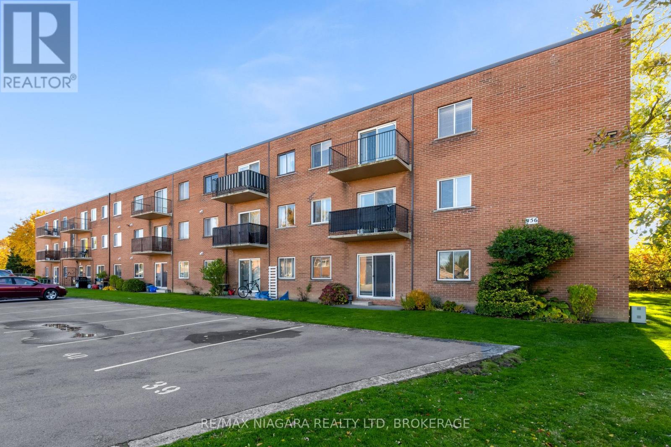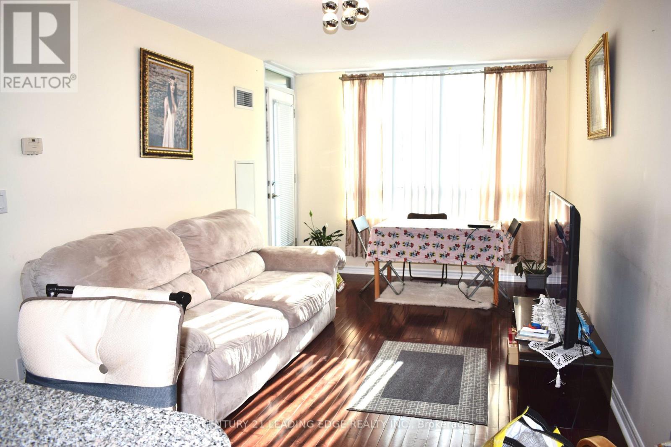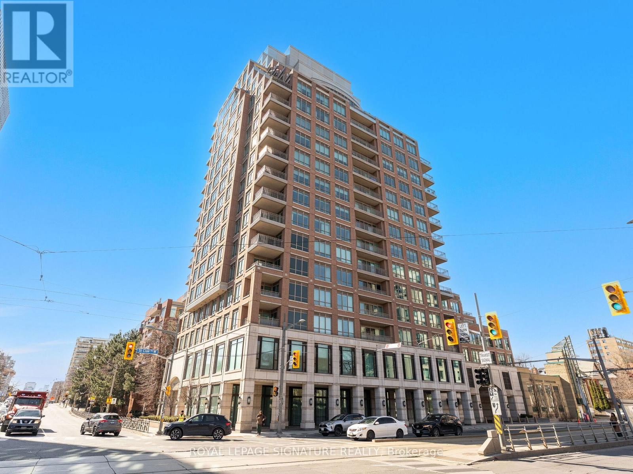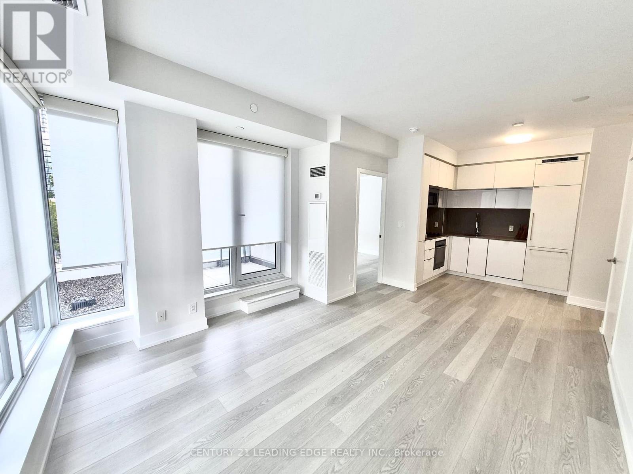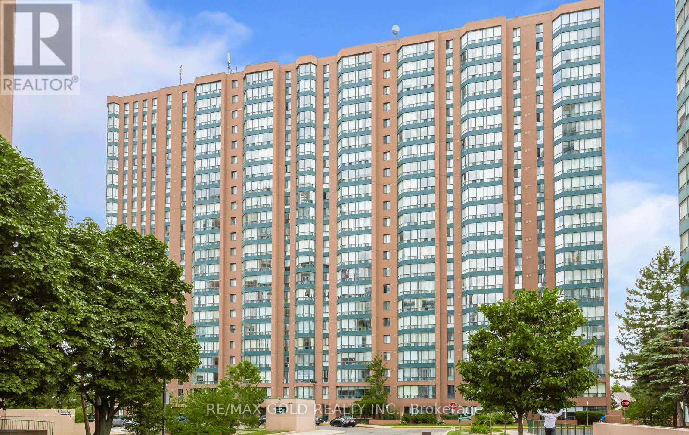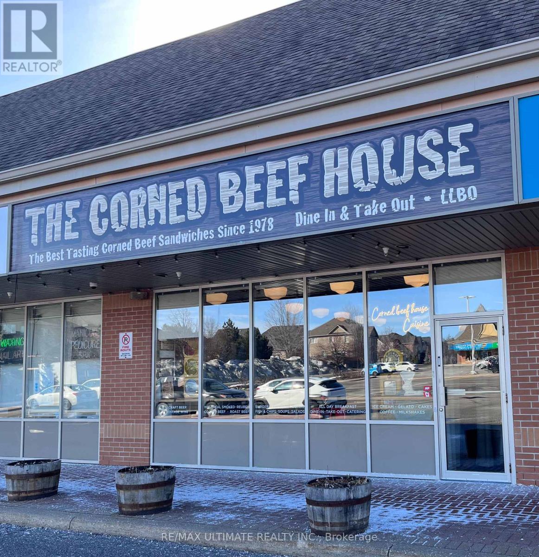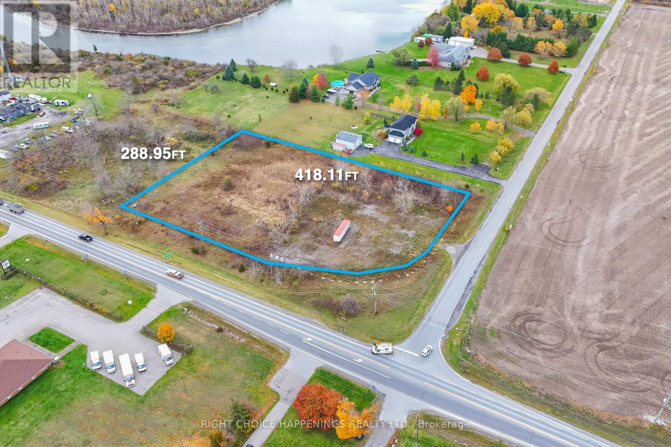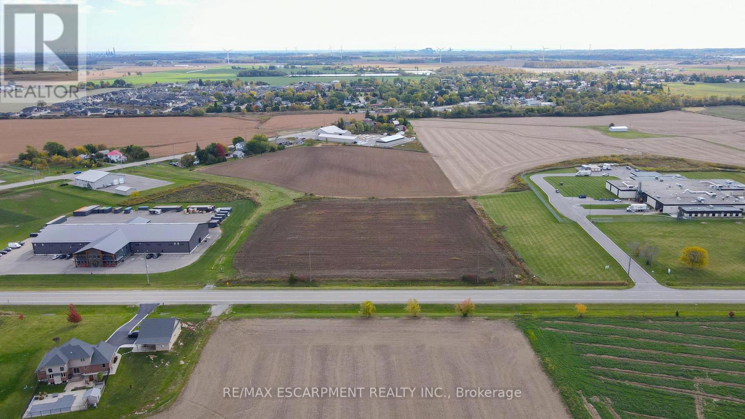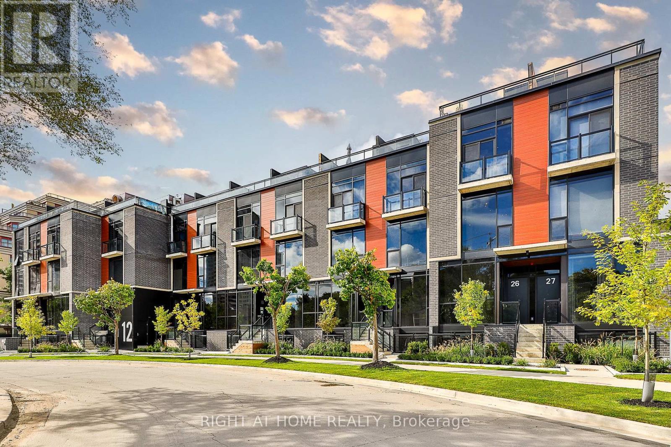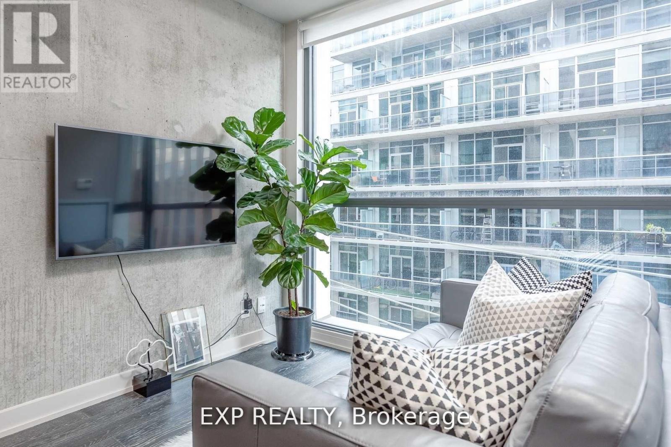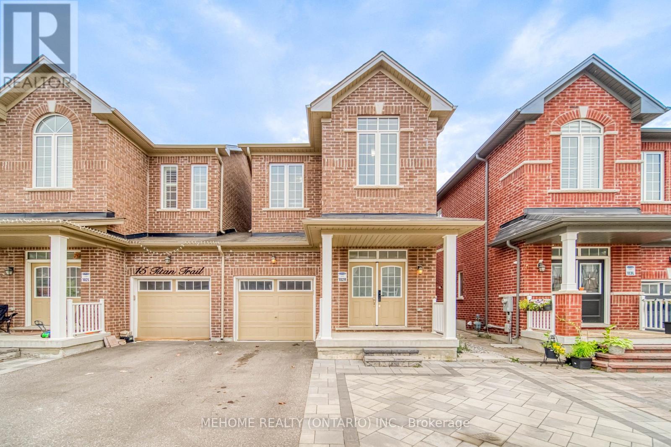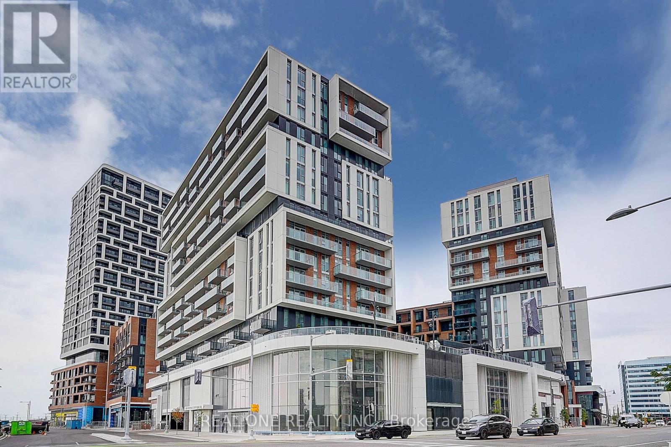Team Finora | Dan Kate and Jodie Finora | Niagara's Top Realtors | ReMax Niagara Realty Ltd.
Listings
29 - 456 Carlton Street
St. Catharines, Ontario
Discover simple, affordable living in a prime St. Catharines location-just moments from the QEW, offering easy access to all Niagara destinations. This bright and spacious 2-bedroom corner unit offers over 800 sq ft, is located on the second floor and features a cozy balcony off the living room, perfect for enjoying gentle evening breezes. Inside, you'll find two generous bedrooms, updated windows throughout, and a refreshed bathroom. The building offers practical conveniences, including a good-sized storage locker in the basement and coin-operated laundry facilities. The monthly condo fee covers heat, hydro, water, snow removal, and lawn care, making budgeting a breeze. This unit comes with one assigned parking spot (#42). Whether you're a first-time buyer, downsizing, or seeking a smart investment, this unit offers comfort and convenience in one of St. Catharines' most accessible locations. (id:61215)
501 - 68 Grangeway Avenue
Toronto, Ontario
Excellent Location, Bright & Spacious One Bedroom Unit with Sw Exposure, Clean and Well Maintained, All Utilites included, Walking To Feshco, Shopper Drug Mart, BMO, RBC, and McCowan Subway Station, Closed To YMCA, Toronto Public, Library, and Scarborough Town Centre, Easy Access To To Highway 401, Bus Route To University Of Toronto Scarborough Campus and Centennial College. (id:61215)
603 - 155 St. Clair Avenue W
Toronto, Ontario
Welcome home to The Avenue, an exclusive address in one of Toronto's most prestigious and architecturally refined buildings. This stunning 2-bedroom + den corner suite is a masterclass in luxury and sophistication, fully designed from floor to ceiling by a prominent Toronto interior designer with an eye for timeless elegance and modern comfort. Step off your private elevator into a light-filled home offering sweeping, views of the city. With floor-to-ceiling windows and a private balcony, refined finishes and elegant details create a calm,sophisticated atmosphere above the city below. The custom Downsview kitchen is both striking and functional, equipped with top-of-the-line Wolf and Sub-Zero appliances. The open layout connects effortlessly to the breakfast nook and dining room, creating a warm and inviting flow throughout the living space. Walnut hardwood floors, with a fireplace made of birdseye maple.The spacious living room features a sleek gas fireplace encased in custom woodwork, and elegant finishes, ideal for hosting guests or enjoying quiet nights at home. Every corner of this suite has been thoughtfully curated, with luxurious materials, designer lighting, and custom built-ins that elevate the everyday. This is more than a residence it's a refined lifestyle in one of Toronto's most coveted buildings. A rare opportunity to own a one-of-a-kind home where luxury, location, and design come together flawlessly. Enjoy five-star concierge and valet service, along with world-class amenities. Ideally located just minutes from Yorkville,Forest Hill, and Yonge & St. Clair. This residence includes two premium parking spaces, aspacious locker, high-end built-in speakers, designer light fixtures, and top-tier appliances every detail thoughtfully upgraded for comfort and style. (id:61215)
209 - 28 Avondale Avenue
Toronto, Ontario
Luxurious Condo Apartment At Yonge and Sheppard. Next To Yonge & Sheppard Subway. Welcome to the beautiful and Bright & Spacious 2 Bdr + 2 Bath North West Corner Condo With Floor To Ceiling Windows, 9' Ceilings, Functional Open Concept Layout, Modern Designer Kitchen With Quartz Counter w/Integrated Appliances. Vinyl/SPC Floor Thru-out, Double Window Coverings, Desirable Neighborhood, Steps To Subway, Parks, Schools, Shopping Centre, Hwy 401, Restaurants & All Amenities. SPEND $$$ UPGRADE: BRAND NEW COOK TOP, WASHER & DRYER, ALL CEILING & BATHROOM LIGHTS, NEW VINYL/SPC FLOORING THRU-OUT AND BASEBOARD AND NEW PAINT WHOLE UNIT.. (id:61215)
1903 - 155 Hillcrest Avenue
Mississauga, Ontario
Wow! Spectacular Unobstructed Panoramic Views of Downtown Toronto and Lake Ontario. Prime Location - Steps to Cooksville GO Train Station & Public Transit. Perfect for Downtown Commuters. Spacious 2 Bedroom + Solarium / 2 Washroom Condo Offering 1088 Sq. Ft. of Living Space. Solarium Ideal for Home Office or Relaxation Area with Stunning Views. Tons of Recent Upgrades :Brand New Kitchen* New Stainless Steel Appliances* New Flooring* Throughout Freshly Painted* Fully Renovated Washrooms* New Light Fixtures (ELFs)*New Washer & Dryer * Building Amenities: Gym, Rooftop Library, Games Room, and 24-Hour Security .Excellent Location: Easy Access to QEW, Hwy 403 & 401. Minutes to Square One Shopping Centre, Theatres, Restaurants, Schools, and Trillium Hospital. Truly the Condo You've Been Waiting For - Move In and Call It Home! (id:61215)
22 - 8707 Dufferin Street
Vaughan, Ontario
Amazing turn-key restaurant in very busy Thornhill plaza! Unique decor and beautiful high ceilings make the dining room feel great! It has a full commercial kitchen with an 8ft hood, and is licensed for 55 guests. You can continue running it as is or convert it easily into any concept. **EXTRAS** Tot rent is $5,890 incl TMI & HST. Current lease expires in summer of 2028, with a 5-year renewal option available. (id:61215)
N/a Cement Road
Wainfleet, Ontario
Outstanding development opportunity with 2.61 acres of vacant land zoned C2, offering a wide range of commercial or mixed-use possibilities. This high-visibility corner location on Hwy 3 provides excellent exposure and accessibility, ideal for service, or multi-use development. Bring your vision to this premium site with maximum frontage and traffic visibility. (id:61215)
678 Nanticoke Creek Parkway
Haldimand, Ontario
Fantastic opportunity to own 3.74 acres of vacant land located just outside of Jarvis in Haldimand County. Zoned ML (Light Industrial), this property offers excellent potential for a very wide variety of commercial or industrial uses. Conveniently positioned with municipal water, sewer, and natural gas connections nearby, the site provides flexibility for future development. Easy access to major routes and nearby towns makes this an ideal location for business operations, storage, or investment. Whether you're looking to expand an existing enterprise or start something new, this prime industrial parcel offers great value and potential in a growing region. (id:61215)
17 - 12 Dervock Crescent
Toronto, Ontario
Welcome to BT Modern Towns - a refined, contemporary community in the heart of Bayview Village. Townhome 17 is a stylish two-bedroom, two-bathroom upper townhouse featuring airy 9-foot ceilings, floor-to-ceiling windows, and a designer kitchen with integrated appliances and Caesarstone countertops. Concrete construction ensures privacy and a quiet interior, while an open-concept layout offers flexible living and entertaining space. A private rooftop terrace with BBQ hookup invites outdoor dining, and secure underground parking adds convenience. Just steps from Bayview Village Mall and Bayview subway, this home delivers modern design with exceptional walkability. Quick access to Highway 401, lush parks, and boutique amenities makes it ideal for professionals or small families seeking design, comfort, and connectivity. Available immediately. (id:61215)
416 - 39 Brant Street
Toronto, Ontario
Welcome to Brant Park Lofts - Suite 416! Live at the centre of Toronto's vibrant Fashion District in this modern soft loft that perfectly blends style and convenience. Enjoy being steps from trendy shops, top-rated restaurants, lively nightlife, grocery stores, and 24-hour streetcar access - all with a perfect Walk Score of 100!This stunning one-bedroom loft features exposed concrete walls and 9-foot ceilings, sleek quartz countertops, and floor-to-ceiling windows that fill the space with natural light.Experience contemporary downtown living at its best at Brant Park Lofts! (id:61215)
13 Titan Trail
Markham, Ontario
Live in style and comfort in this beautifully upgraded 3-bedroom link home, perfectly situated in one of the most sought-after communities. Offering approximately 2,000 sq. ft. of bright, open living space with soaring 9-ft ceilings on both levels, this 5-year-old gem features a modern kitchen with quartz centre island, granite countertops, and stainless steel appliances, hardwood floors on the main level, an elegant oak staircase, and a luxurious master ensuite. Thoughtfully designed for convenience with upper-level laundry, direct garage access, and updated washrooms, this home also boasts newer interlock in both the front and backyard perfect for entertaining or relaxing outdoors. Move in and enjoy a turn-key home in a location you will love! (id:61215)
628a - 8119 Birchmount Road
Markham, Ontario
" Gallery Square Condo " in the heart of Downtown Markham. Bright & Cozy 2 Bedroom Suite With Gorgeous courtyard view. 2 Full Baths, 9 Ft Ceiling, Vinyl Floors, Stainless Steel Appliances. Quartz Countertop & Quartz Top Center Island. Master W/Walk-In Closet & En-suite Bath. 24Hr Concierge. Steps to Supermarket, Restaurants, Movie theatre, Top Ranking Unionville Schools. Minutes To Hwy 404 & 407, Go Train, Ymca, And More..1 Parking & Locker Included. (id:61215)

