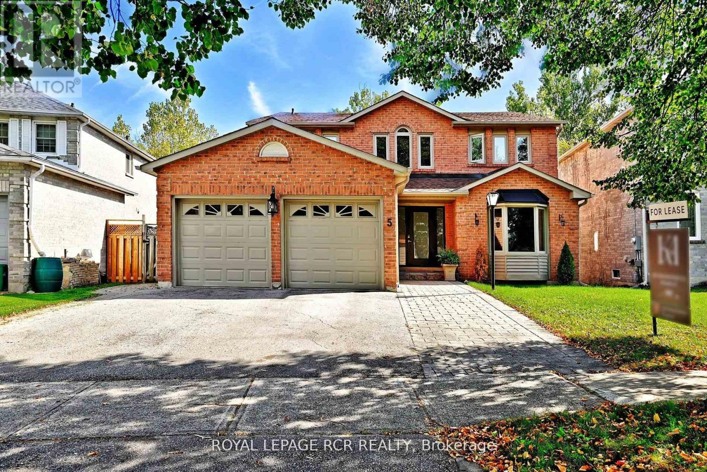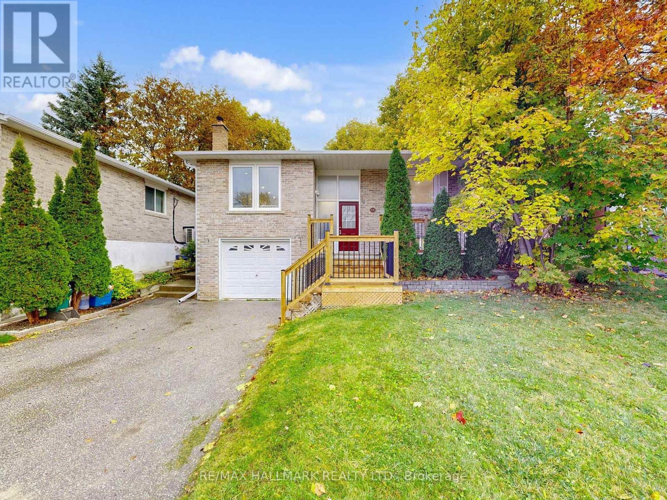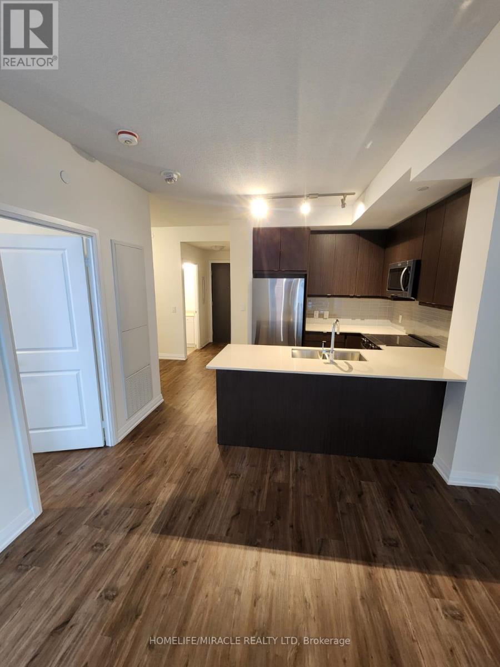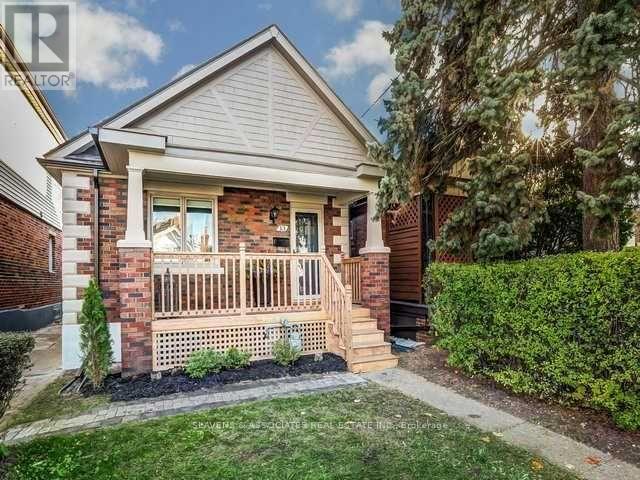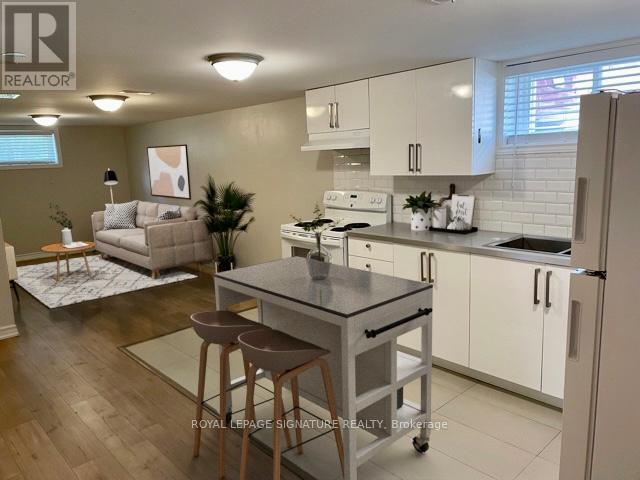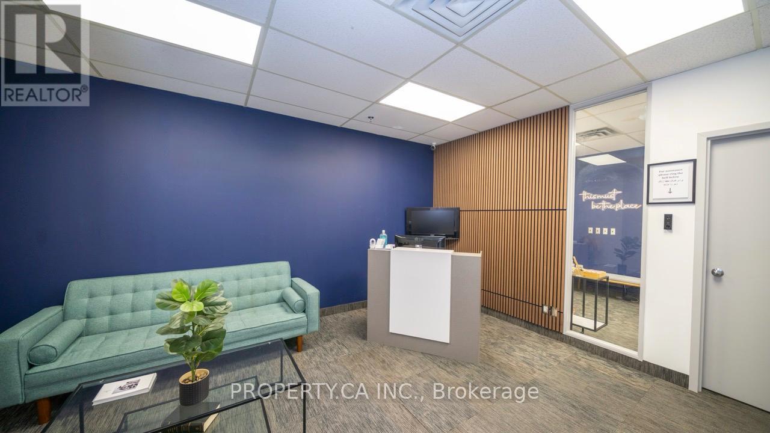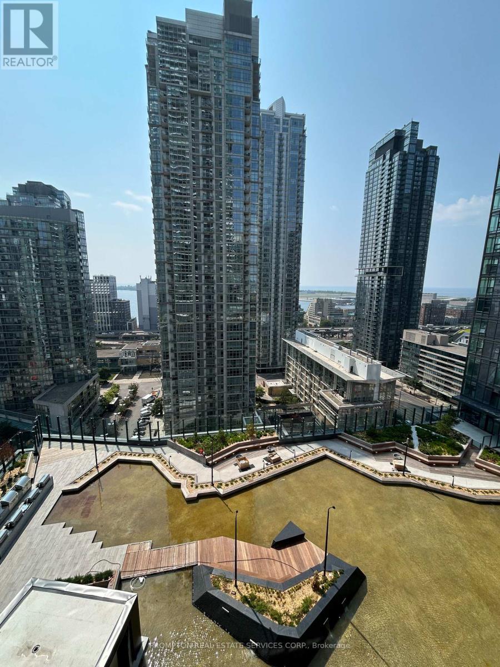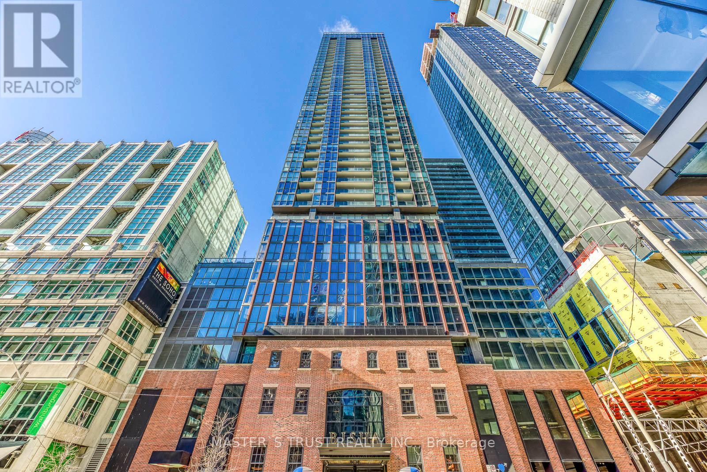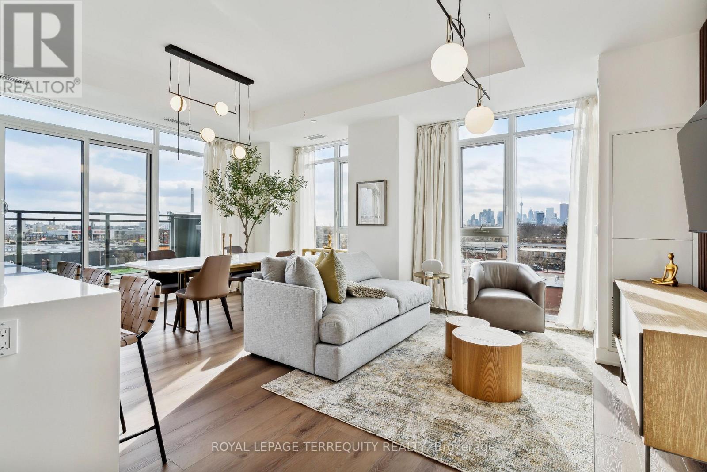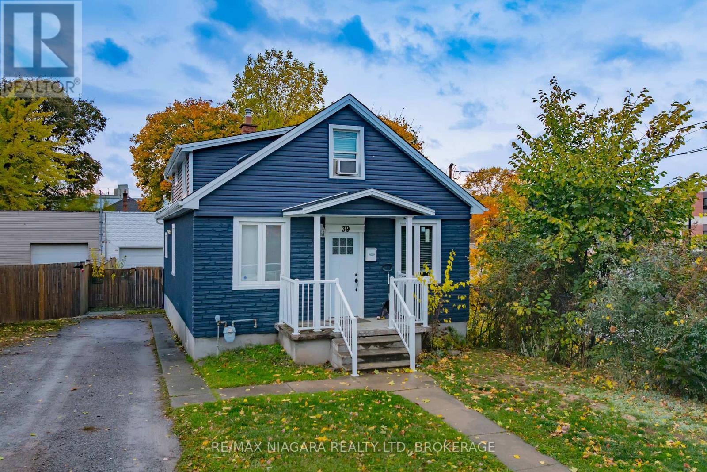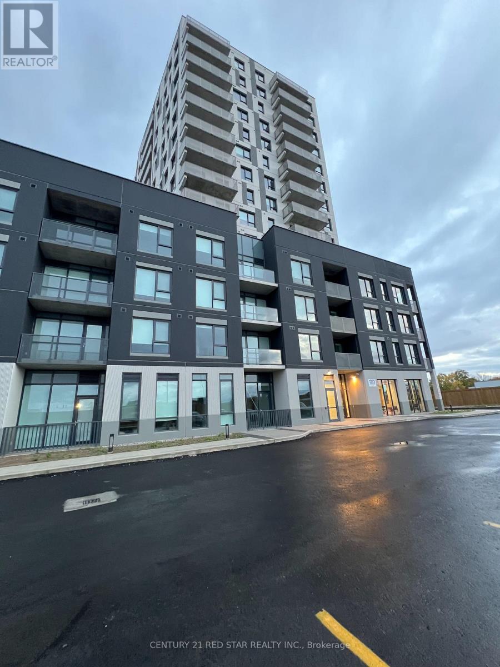Team Finora | Dan Kate and Jodie Finora | Niagara's Top Realtors | ReMax Niagara Realty Ltd.
Listings
5 Tannery Creek Crescent
Aurora, Ontario
Welcome Home! This Stunning 4+1 Executive Home Features 4,701 Sq Ft Of Living Space! An Amazing Finished Walk-Out Basement Backing Onto Greenspace In Aurora Highlands! Hardwood Floors, Spacious Open Concept Layout, Pot Lights & Crown Moulding! Large Gourmet Kitchen With Quartz Counters, S/S Appliances, Centre Island & Walk-Out To Deck! Relaxing Primary Suite Walk-In Closet, Luxurious 5Pc Ensuite & Walk-In To Private Study! The Basement Boasts A Rec Room, 5th Bedroom With Walk-In Closet, 3Pc Bath, Utility Room & Workshop! Private Backyard With No Neighbours Behind! New roof 2025 and back deck 2024. (id:61215)
138 Armitage Drive
Newmarket, Ontario
Fantastic Opportunity for First-Time Buyers or Investors!Welcome to 138 Armitage Dr, a totally renovated 3 + 2 bedroom brick bungalow featuring a legal registered basement apartment-perfect for extra income or extended family living. This bright and spacious home offers an open-concept kitchen with pot lights, a breakfast bar, and maple cabinetry, plus a cozy living room with a fireplace. The main floor includes two full bathrooms, beautifully updated with modern finishes. The basement apartment, newly renovated in 2025, features a large living area, a modern 4-piece bath, two generous bedrooms with closets, and separate laundry. Recent updates include a new furnace (2025), 200-amp electrical panel, shingles (2011), eaves and downspouts (2019), plumbing and electrical (2011), and a spacious back deck (2019). AC 2021, Enjoy a mature, fenced backyard in a highly desirable location, close to Southlake Hospital, public transit, schools, parks, and shopping amenities. (id:61215)
51 Lucas Lane
Ajax, Ontario
Welcome to a stunning two-story detached home in Ajax's highly sought-after South West community! The main level features a large living room perfect for entertaining and family fun, with direct access to the backyard deck. Enjoy the open-concept kitchen with a generous breakfast area. Convenient built-in garage access is also on the main floor. Upstairs, you'll find three spacious bedrooms and a full bathroom. The finished basement offers a large recreation room, adding valuable living space. This prime location is just minutes from Lake Ontario, parks, schools, and all the shopping and amenities Ajax has to offer. Don't miss the chance to own this fantastic home! (id:61215)
2105 - 3260 Sheppard Avenue E
Toronto, Ontario
Welcome to brand new luxury, Welcome to Pinnacle Toronto East. This 630 Sq/ft unit offers you the comfort you are looking for. Modern Kitchen with high-end appliances, laminate floors, a generously sized bedroom and den, balcony with a North East view. Excellent amenities including a Gym, fitness center, yoga room, swimming pool and outdoor terrace. TTC is at the doorstep, and Highway 401 is just minutes away. Fairview Mall and Scarborough town centre are minutes away. Parking, locker and internet are included. This wonderful unit is waiting for you to be the first one to occupy it. (id:61215)
13 Sutherland Avenue
Toronto, Ontario
Absolutely outstanding! Beautifully bungalow with detached garage and additional outdoor parking! Welcoming front porch leads to spacious living and dining room with hardwood floor and Chef's kitchen with stainless steel appliances, spa like main bath, fenced yard features private garden oasis! Fully reno'd in-law suite with separate entrance. True urban flair resounds throughout! Just steps to subway, Shoppers World and Dentonia Park! (id:61215)
Bsmt - 1528 Pharmacy Avenue
Toronto, Ontario
Welcome To This Modern & Spacious 2 Bedroom Basement Suite! Located In Demand Wexford/Maryvale Neighbourhood. Open Concept & Bright Floor Plan Featuring Laminate Flooring, Modern Kitchen & Bathroom, Updated Windows & Painted Throughout. Conveniently Located Close to TTC, Highway, Parkway Mall, Metro, Schools, Parks & Much More! Just Move In & Enjoy! (id:61215)
204 - 716 Gordon Baker Road
Toronto, Ontario
Newly Renovated Office Space Available for Sub-Lease - 1,900 Sq Ft Prime Location, Professional Use Only & Turn-Key Opportunity. Presenting a prime opportunity to sub-lease a 1,900 sq ft portion of a newly renovated professional office space. Ideal for a wide range of professional uses (accounting, consulting, tech, finance, etc.), this suite is available immediately and offers a functional layout with 9 private offices and a welcoming reception area. Located in a highly accessible area just off Highway 404 and Steeles Avenue, with quick access to Woodbine Avenue, DVP, Highway 401, and Highway 407, this office is perfectly situated for businesses seeking convenience and connectivity. This is a rare chance to move into a fully built-out office without the upfront cost of construction or furnishing. Layout, size is negotiable. Net Rent To Escalate $0.5 Per Square Foot Per Year. (id:61215)
1908 - 1 Concord Cityplace Way
Toronto, Ontario
Gorgeous Lake View! Spectacular Landmark Property in Toronto Waterfront Communities! Welcome to Canada House, a place you will be proud to call home. Conveniently located next to grocery stores, restaurants, banks, and public transit, everything you need is just steps away. Enjoy walking distance to iconic attractions including Rogers Centre, the CN Tower, Ripleys Aquarium, and the Railway Museum at Roundhouse Park. This suite features a spacious den, ideal as a second bedroom or home office, along with 2 full bathrooms as well as premium built-in Miele appliances. The open balcony is finished with a ceiling light and heater perfect for year-round enjoyment. Canada House offers world-class amenities including an indoor pool, fitness centre, sauna, theater, and 24-hour concierge service. (id:61215)
1505 - 88 Blue Jays Way
Toronto, Ontario
Welcome to this stunningly spacious 2 Bedroom suite at the highly sought-after BISHA - a Luxury Collection Hotel & Residences in the heart of King West! This beautifully renovated suite features soaring 9-foot ceilings and sweeping south-facing views. The modern chef's kitchen features built-in stainless steel and paneled appliances, a large quartz countertop perfect for entertaining, and exceptional storage, a true cook's dream. The open-concept living and dining area is bright and inviting, with wall-to-wall, floor-to-ceiling windows framing the city skyline and a walk-out to the balcony. Perfect for the discerning executive who wants to live in the heart of downtown while enjoying the refined luxury and amenities of BISHA - a Luxury Collection Hotel & Residences (id:61215)
607 - 1285 Queen Street E
Toronto, Ontario
Welcome to an extraordinary top-floor residence in one of Leslieville's most sought-after boutique buildings.Designed for those who value privacy, elevated design, & effortless city living,this penthouse suite delivers a level of refinement rarely offered in the neighbourhood.Flooded w/natural light from floor-to-ceiling windows,the open-concept living space frames sweeping views of the Toronto skyline & Lake Ontario.Sunsets here feel cinematic. Every detail has been carefully curated: bleached wide-plank oak floors,custom lighting,modern minimalist millwork, & striking architectural wall accents create a calm, cohesive aesthetic throughout.The chef-inspired kitchen is both functional & beautiful,featuring an oversized island, sleek integrated appliances,generous pantry storage, & plenty of space to entertain.All three bedrooms are impressively sized w/large closets, offering comfort & flexibility for families & guests,.The third bedroom,enclosed w/elegant glass doors, currently serves as a stylish office & can easily be converted as your lifestyle evolves.Step outside to the showpiece of the home: an expansive private terrace overlooking the city & lake. Outfitted w/a built-in BBQ, premium turf flooring, & room for lounging or dining, this outdoor sanctuary is ideal for slow mornings & golden hour cocktails,Additional standout features incl. a spacious laundry room w/deep sink, quartz counters, & hanging system.This is something rarely seen in condo living.With fewer than 70 residences,this boutique building offers true exclusivity & peace.Residents enjoy access to a private fitness studio,rooftop terrace,& a beautifully designed party lounge.A rare private parking space adds everyday convenience,while direct access to the Queen streetcar,DVP, & Gardiner ensures effortless commuting in every direction.This is more than a place to live.It's an elevated lifestyle in one of Toronto's most vibrant & lovable Opportunities like this are few and far between communities. (id:61215)
Upper - 39 Carleton Street N
Thorold, Ontario
Welcome to this bright and comfortable 1-bedroom upper unit, located in a highly desirable, family-friendly neighbourhood. Situated directly across from McMillan Park and next door to Thorold High School, this location offers unmatched convenience and a great community atmosphere.This all-inclusive unit covers heat, hydro, and water - tenant is only responsible for cable/internet. Enjoy shared on-site laundry and additional storage space in the basement and garage/workshop.A perfect fit for a student, single professional, or couple looking for a clean, quiet place to call home. Ready for occupancy Jan 2026 (id:61215)
1405 - 1333 Weber Street E
Kitchener, Ontario
Welcome to a brand new 2 Bedroom, 2 Bathroom, never lived-in unit at the newest development in Kitchener, Elevate Condos. This unit features over 1,100 square feet of functional and thoughtfully designed living space. The open concept layout provides a comfortable flow between the kitchen, living and dining areas. Features of the unit include brand new stainless steel appliances, in-suite laundry, and modern finishes throughout along with a spacious balcony. This unit includes 1 indoor parking space and 1 storage locker for added convenience. The building has a plethora of amenities including but not limited to a sports court, putting green, multiple party rooms, indoor and outdoor fitness spaces, a running track, yoga studio, dog wash station and children's play zone. Conveniently located near Highway 8, Highway 401 and major public transit routes. In addition, this unit is minutes away from Conestoga's Downtown Campus, and has easy access to both the University of Waterloo and Wilfrid Laurier University making it a great choice for professionals seeking a modern and accessible lifestyle. (id:61215)

