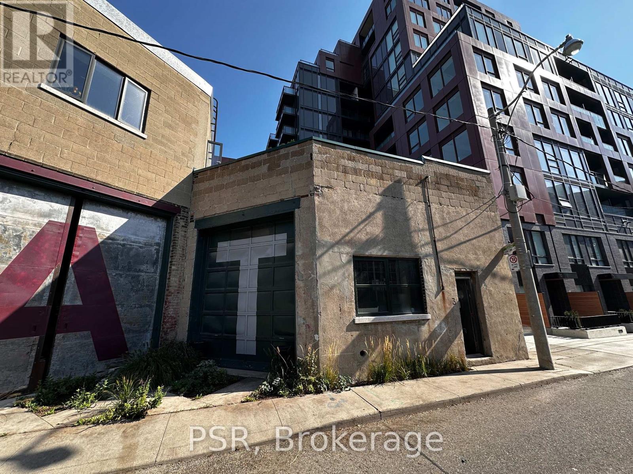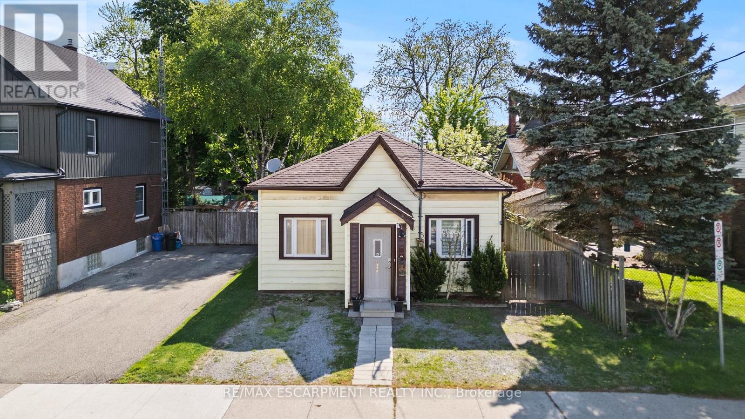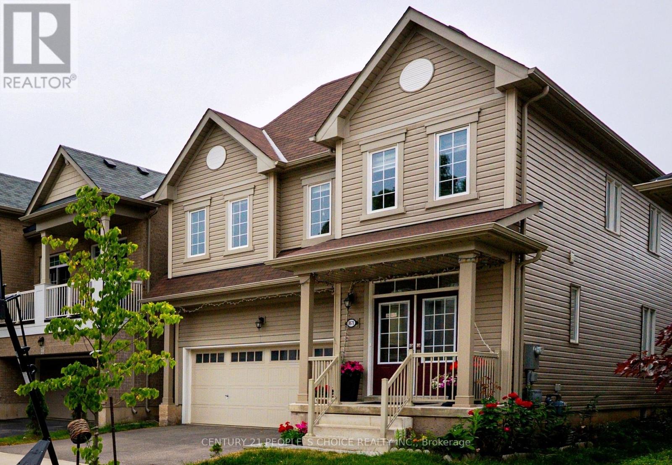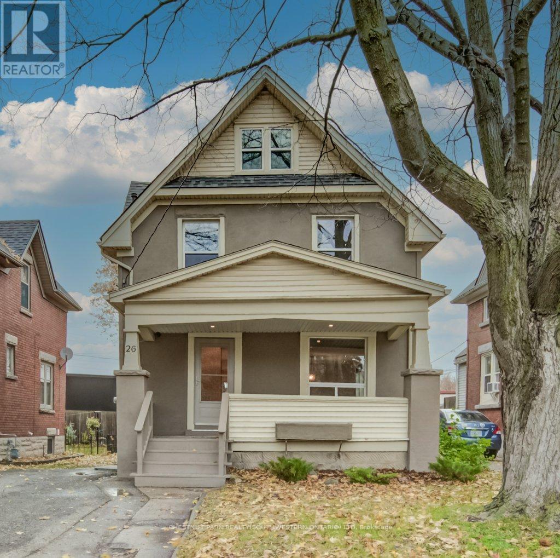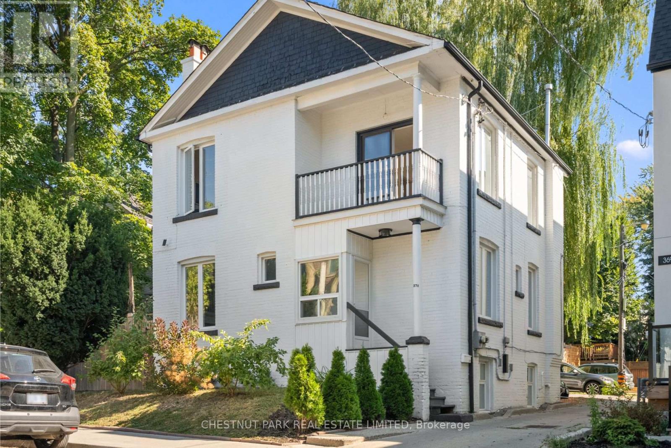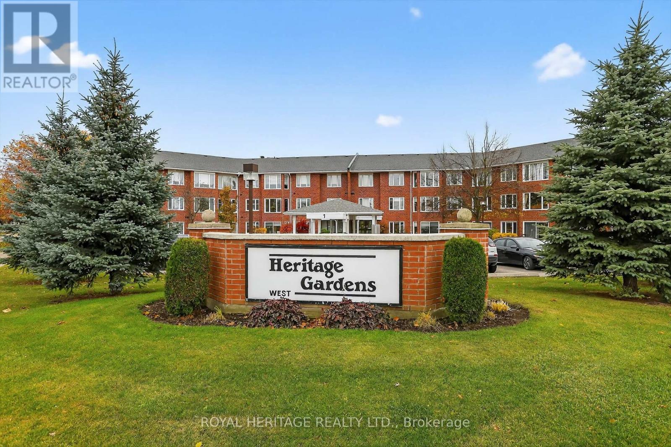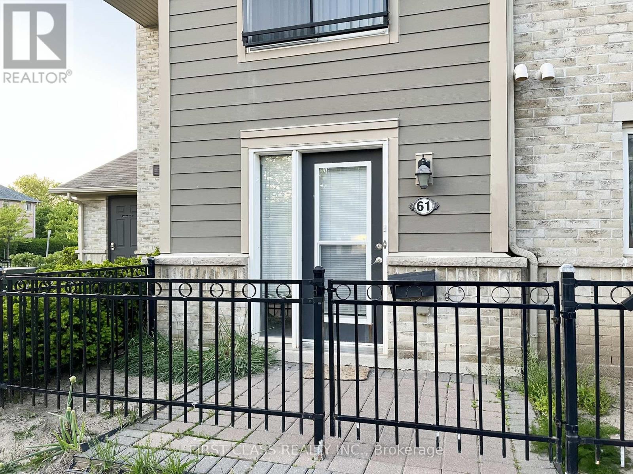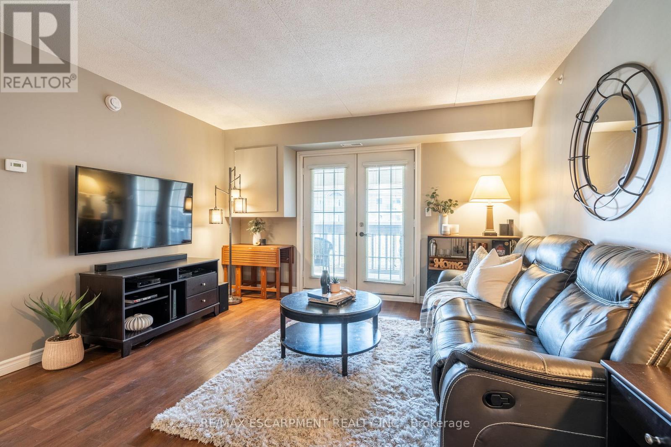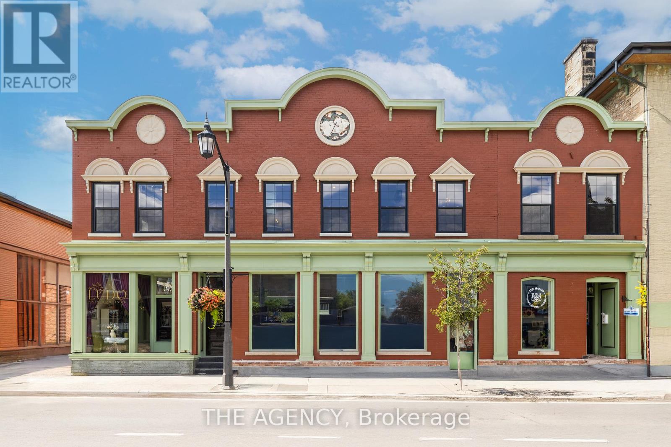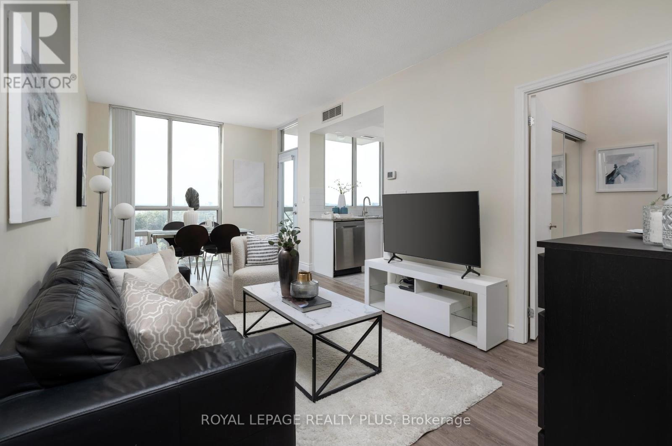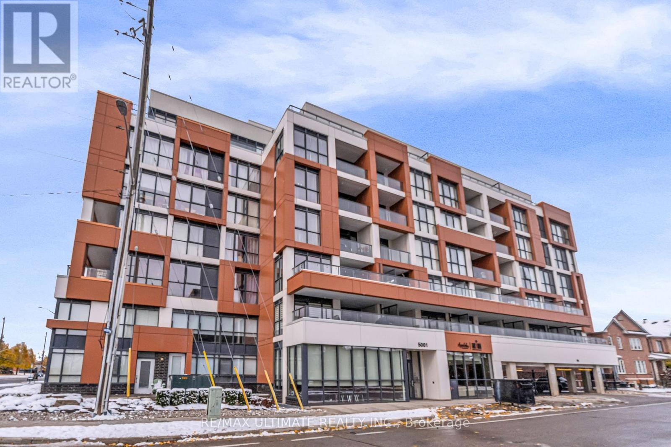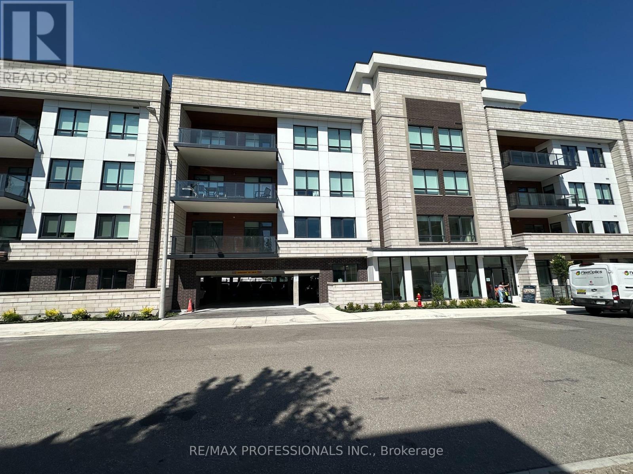Team Finora | Dan Kate and Jodie Finora | Niagara's Top Realtors | ReMax Niagara Realty Ltd.
Listings
3a Gilead Place
Toronto, Ontario
Step into something truly exceptional - this is not your average rental space . Nestled in the heart of one of downtown Toronto's most dynamic areas, this unit resides in a historic building that has not only stood the test of time but has also stared in multiple film productions, giving it a cinematic edge you simply wont find elsewhere. The moment your client crosses the threshold , they will sense the character - high ceilings , exposed brick, oversized windows flooding the space with natural light , and architectural details that whisper stories of past creative uses and future possibilities. Think studio , showroom , gallery, creative office, event space - the floor plan flexes easily, and the zoning allows for multiple uses . Offered on a gross lease (everything included ) , the tenant can focus purely on the vision without getting boggled down in utilities and hidden cost. The owners are actively involved- they care. That level of stewardship is rare. The buildings charm and ownerships personal touch gives this opportunity true distinction. Location-wise : your in a vibrant downtown neighbourhood that offers both authenticity and access. Just around the corner you'll find major transit links, great dining and retail pockets that unmistakable creative downtown energy. Your client can walk or roll to the city's best while still operating in a space that feels bespoke and off-the-mainstream. Lease term is flexible , starting at a minimum of one year- we'll work with you to tailor the term to the right use and fit. Because the owners care about the community , they'll review the full tenant package to ensure the fit is solid. If your client is looking to elevate their brand , build space that reflects their identity, and stamp their presence in a location that has both story and structure - this is it. Dont use lease. Claim a space that resonates , that inspires (id:61215)
4774 Saint Clair Avenue E
Niagara Falls, Ontario
Welcome to 4774 Saint Clair Avenue, a beautifully updated detached bungalow in the heart of downtown Niagara Falls. Ideal for first-time buyers, retirees, or investors, this move-in ready home features soaring 10-foot ceilings, an open-concept layout, laminate flooring, and abundant natural light. The modern kitchen is thoughtfully designed with custom finishes and stainless steel appliances, while the spacious primary bedroom includes new pot lights and a private two-piece ensuite.Both bathrooms have been tastefully renovated with updated vanities, toilets, ceilings, and lighting. The laundry room includes a brand-new washer and dryer for added convenience. Major upgrades include a new furnace (2022), hot water boiler (2022, owned), central air (2023), roof (2016), and city-upgraded water main and sewage lines. The home also offers 100-amp service.Enjoy the fully fenced yard, back deck, and newly added garden. With three parking spots and a location close to restaurants, transit, and local amenities, 4774 Saint Clair offers comfort, style, and lasting value. Includes all appliances, window coverings, light fixtures, and shed. (id:61215)
8670 Chickory Trail
Niagara Falls, Ontario
Welcome to this stunning newly built 4-bedroom, 3-bathroom detached home featuring soaring 9 ft ceilings on the main level, perfectly situated in a peaceful neighborhood just minutes from Niagara Falls. From the moment you arrive, the elegant double-door entrance sets the tone, welcoming you into a grand 26 ft foyer that flows seamlessly into the bright and spacious open-concept kitchen and dining area. Here, you'll find modern appliances, tiled flooring, two convenient pantries, and a large window that floods the space with natural light. The inviting living room boasts upgraded hardwood floors and oversized windows, creating a warm, sun-filled retreat. A dedicated office/planning room adds valuable functionality perfect for working from home and offers a walk-out to the private, fenced backyard, ideal for enjoying your morning coffee or weekend gatherings. Ascend the elegant hardwood staircase, accented by a picture window, to the second floor where spacious bedrooms with high ceilings, large windows, and built-in closets await. The primary suite features a generous walk-in closet and a luxurious 5-piece ensuite bath. A thoughtfully placed second-floor laundry room with storage adds everyday convenience. While the unfinished basement awaits your personal touch, it presents excellent potential whether for a separate entrance and rental suite or a dream recreation space. A double garage and expansive driveway provide ample parking. This beautiful home offers not just comfort, but also convenience close to QEW, shopping plazas, Costco, schools, parks, GO Station, and just minutes from downtown Niagara Falls. Don't miss this opportunity to own a modern home in a serene setting with endless possibilities for your family's future! (id:61215)
26 St. Leger Street
Kitchener, Ontario
Welcome to this charming home filled with character and modern updates! Nestled in a beautiful historic neighbourhood near downtown Kitchener, this spotless two and a half storey detached home perfectly blends timeless charm with thoughtful improvements. Featuring three bedrooms, one full bathroom and two half bathrooms, freshly painted interiors, original trim, and abundant natural light throughout. Enjoy relaxing on the spacious covered front porch or the rebuilt back deck (2015), and take advantage of the finished attic as a bonus room or home office. Located just steps from shops, cafés, parks, and transit, with easy highway access, this home is ideal for first-time buyers, young families, or investors. Updates include a roof (2009), furnace (2011, serviced October 2025), air conditioner (2023), windows (2012). Don't miss your chance to experience this home's beautiful charm and character! (id:61215)
371 Howland Avenue
Toronto, Ontario
Prime investment opportunity in the heart of Tarragon Village/Casa Loma. This upgraded and well-maintained duplex offers three fully self-contained units: two generous 2-bedroom suites on the main and upper levels, and a stylish 1-bedroom suite on the lower level. Each unit has been renovated with modern kitchens, updated bathrooms, and in-suite laundry, ensuring minimal maintenance and strong tenant appeal. Turn-key and income-ready, this property offers excellent cash flow potential with steady demand from nearby George Brown College, University of Toronto, and TTC access. Private two-car parking, fenced outdoor space, and a low-maintenance setup make this a rare hands-off investment in one of Toronto's most reliable rental pockets. Ideal for investors/developers seeking immediate income, future appreciation, and a solid foothold in a high-demand central neighbourhood. Strong holding income with accessory dwelling potential. (id:61215)
102 - 1 Heritage Way N
Kawartha Lakes, Ontario
Lovely first floor condo in the heart of Lindsay. Enjoy your private outdoor patio with sliding glass doors from the solarium. The large primary bedroom boasts french doors leading to the solarium. The kitchen is large enough for a small dining table and has a pass through to the living area. There is a designated laundry room within the unit. All laminate flooring throughout, no carpet. The building has a party/meeting room, gym and library as well as guest units for visiting family. There is a separate shared recreation building with an outdoor pool. The tenants in this building are all very friendly and welcoming. There are shared puzzles in the lobby area and weekly card games in the meeting room. (id:61215)
61 - 2891 Rio Court
Mississauga, Ontario
Sun Filled Corner Unit Stacked Condo Townhome In Sought After Central Erin Mills! Top High Schools, St. Aloysius Gonzaga And John Fraser, The Best School Zones In Mississauga! 2 Bedrooms And 1 Wash Room, With En-Suite Laundry And One Parking For Lease. Walking Distance To Erin Mills Town Centre And Community Centre, 5 Minutes Walking To Loblaw And Nations, 10 Minutes Drive To Streetsville Go Station, Bus Stop Is Right By The Door! Easy Access To Hwy 403/407 And 401 Hwy. One Surface Parking! And Much More... Tenant To Pay Utilities And Hot Water Tank Rental. (id:61215)
308 - 4015 Kilmer Drive
Burlington, Ontario
1 Bedroom + Den condo situated in the desirable Tansley Woods neighbourhood! Enjoy the convenience of in-suite laundry, parking for one vehicle and a storage locker. Featuring a fantastic open-concept floor plan, tasteful flooring, and light tones throughout. The kitchen is finished with ample cupboard space, an updated backsplash, and a peninsula with seating. The spacious living area features a functional design, ideal for comfortable everyday living and entertaining. Enjoy a large covered balcony, perfect for relaxing outdoors! The bedroom is freshly painted and bright, and features a double closet. The den is a major bonus, offering flexibility as a home office, hobby room, kids' play area, and more. A tasteful 4-piece bathroom completes this lovely condo. Located in the excellent, walkable community of Tansley Gardens near all amenities, including grocery stores, schools, great restaurants, shops, parks such as Tansley Woods Park, and the Tansley Woods Community Centre with a library and pool. Within a short drive, you'll find the scenic Escarpment with renowned golf courses and trails, as well as easy access to highways 5, 407, the QEW, and public transportation, including the Burlington and Appleby GO stations. Move-in ready, your next home awaits! (id:61215)
6 - 153 Main Street E
Milton, Ontario
Step into something extraordinary. This brand-new, never-lived-in 1-bedroom unit in the heart of historic downtown Milton is where old-world charm collides with bold, modern luxury. Framed by a striking sage green door, the vibe starts before you even enter. Inside, its all about rich hardwood floors, custom marble-tiled bathrooms with heated floors, luxury crown molding, and gold-accented lighting that nods to the buildings timeless character while delivering sleek, high-end appeal. The modern kitchen is made to impress, with stainless steel appliances, soft-touch cabinetry, and oversized window sills that flood the space with natural light. The open layout and high ceilings bring serious loft energy, while the versatile den offers space to create whether its a home office, guest nook, or cozy media zone. Set in a boutique building with a beautifully curated common hallway, you're surrounded by heritage vibes and design-forward finishes from the ground up. Live steps from La Toscana, Pasqualino, the Farmers Market, schools, parks, and major highways. This is more than a place to live - its a lifestyle with character and class. (id:61215)
903 - 1359 Rathburn Road E
Mississauga, Ontario
Welcome to this beautifully appointed corner unit a bright and inviting suite that blends modern comfort with practical design. From the moment you step inside, you're welcomed by an open-concept layout filled with natural light, highlighted by soaring 9-foot ceilings and contemporary kitchen pot lights that add warmth and style. Sleek vinyl flooring runs throughout, offering a clean, low-maintenance finish. The modern kitchen features granite countertops, updated cabinetry, and a smooth flow into the living and dining are as perfect for entertaining guests or enjoying a quiet night in. Step out onto your private balcony and enjoy your own outdoor space, ideal for morning coffee or evening relaxation. The bedroom is a peaceful retreat, complete with large windows that fill the room with natural light and easy access to a well-appointed bathroom. This unit includes a private parking space and a locker for extra storage. Even better, all utilities including hydro are fully included, making everyday living simple and hassle-free. The building is offers access to a wide range of amenities such as an indoor saltwater pool, sauna, fully equipped fitness center, party room, and media lounge. With 24/7 concierge service, you'll always feel safe and supported. Centrally located just minutes from major highways including the 401, 403, 410, and 427, and close to public transit, Pearson International Airport, shopping centers, parks, and dining, this home offers excellent connectivity and convenience. Whether you're commuting into the city or exploring the local area, everything you need is right at your doorstep. Ideal for professionals, first-time buyers, or anyone seeking a stylish, low-maintenance lifestyle in a vibrant community, this exceptional corner unit is ready to welcome you home. Book your private showing today. (id:61215)
401 - 5001 Corporate Drive
Burlington, Ontario
Welcome to this modern and stylish 1 Bedroom + Den, 4-piece bath condo in one of Burlington's most convenient locations! Situated near Appleby Line and Upper Middle Road, this boutique mid-rise building (less than 10 years old) offers a contemporary lifestyle with every amenity close at hand. Step inside to find a bright, open-concept layout with floor-to-ceiling windows and a private balcony, perfect for morning coffee or relaxing after work. The modern kitchen features stainless steel appliances (fridge, stove, microwave hood-fan, dishwasher), granite countertops, and a central island, making it the ideal space for cooking and entertaining. The den provides flexibility for a home office or guest space. Enjoy access to excellent building amenities, including a fitness room, party/meeting room, bike locker, and visitor parking. Located just minutes from shops, restaurants, parks, and trails, this condo also offers easy access to Highway 403 and 407, making commuting or weekend getaways a breeze. The Appleby GO Station is also a short drive away, connecting you directly to downtown Toronto. This is the perfect home for first-time homebuyers, professionals, or downsizers looking for comfort, style, and convenience, all in a growing Burlington neighbourhood that continues to attract attention for its balance of urban energy and suburban calm. Don't miss this chance to live in one of Burlington's most desirable communities. Book your showing today! (id:61215)
410 - 123 Maurice Drive
Oakville, Ontario
Stunning Penthouse with Expansive Rooftop Terrace - 123 Maurice Dr, Oakville Welcome to luxury living in the heart of Oakville. This exceptional 1,509 sq. ft. penthouse at 123 Maurice Drive offers refined style, open-concept design, and breathtaking outdoor space - perfect for both relaxation and entertaining. Step into a spacious, light-filled interior featuring high-end finishes, floor-to-ceiling windows, and a modern kitchen with premium appliances. The elegant layout includes generously sized bedrooms, spa-inspired bathrooms, and a seamless flow between living and dining areas. It includes $80,000 of upgrades!! The showpiece of this residence is the private 1,600 sq. ft. rooftop terrace with a hot tub - a rare find in Oakville. Whether you're hosting guests or enjoying quiet evenings under the stars, this outdoor oasis offers panoramic views, ample space for lounging or dining, and endless potential to create your own urban retreat. Located just steps from the lake, parks, shops, and fine dining, this penthouse offers the perfect blend of sophistication and convenience in one of Oakville's most sought-after neighbourhoods. Luxury, lifestyle, and location - it's all here. (id:61215)

