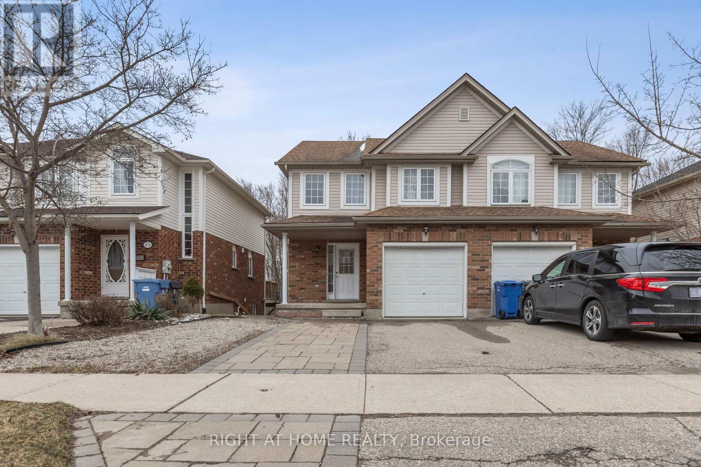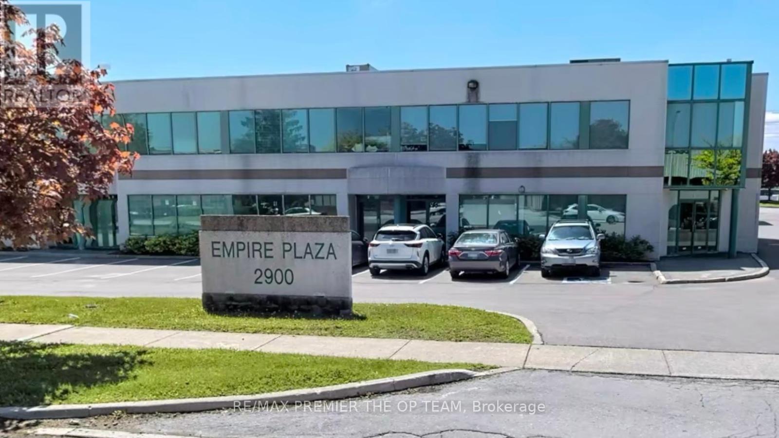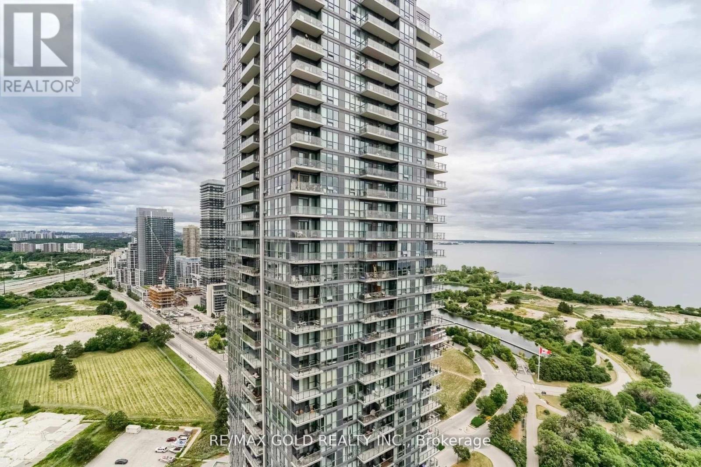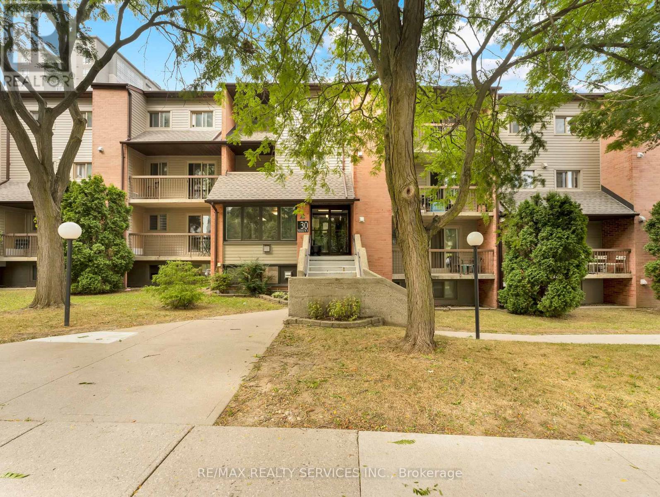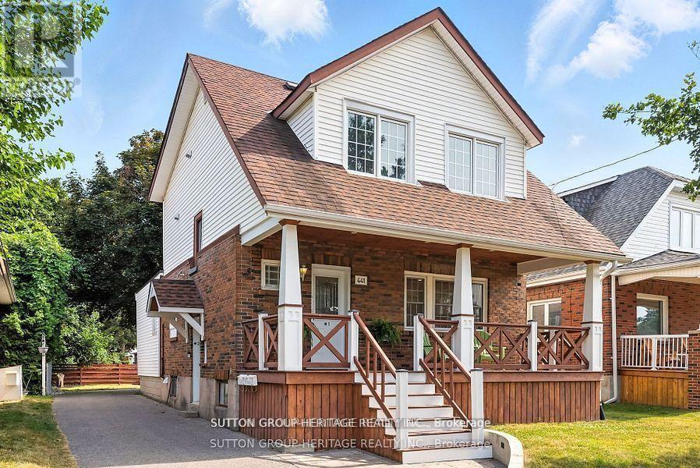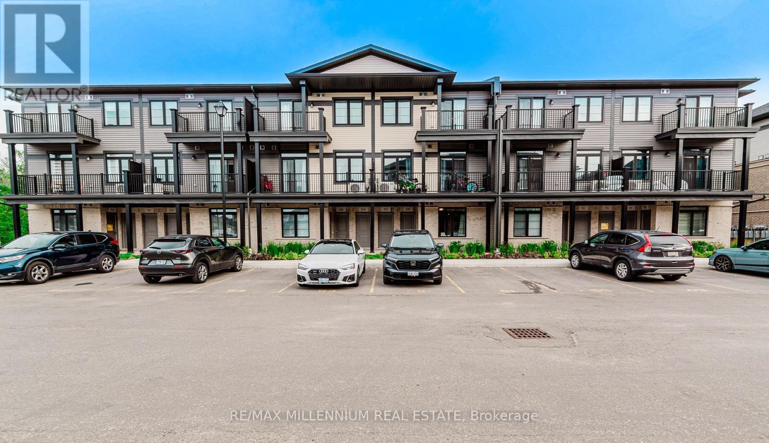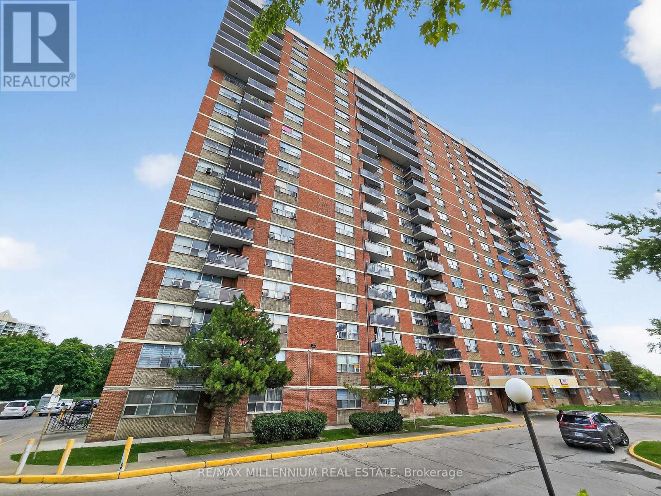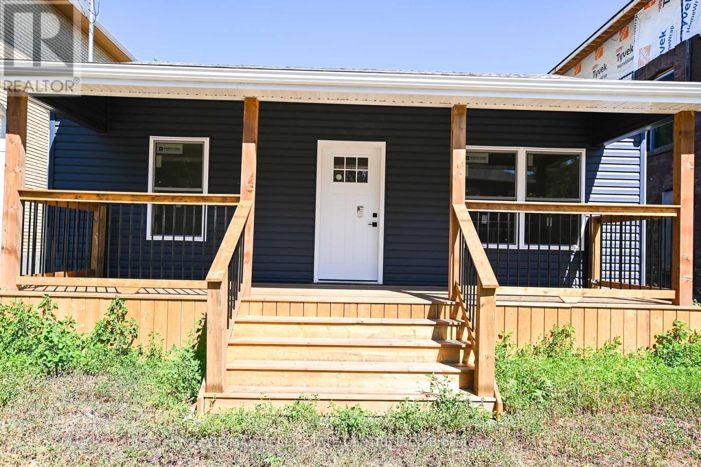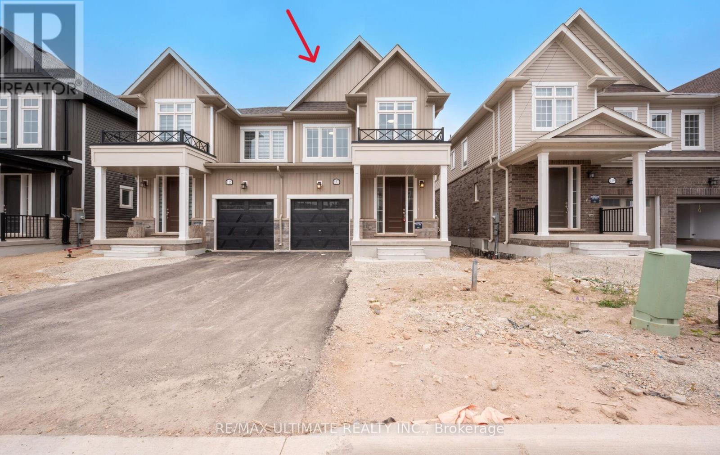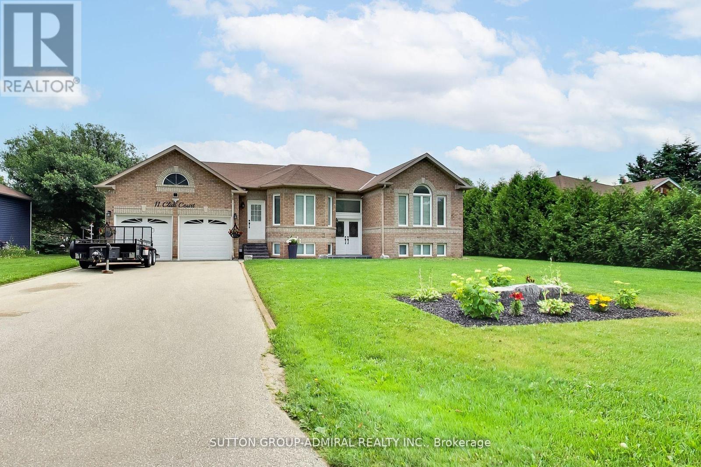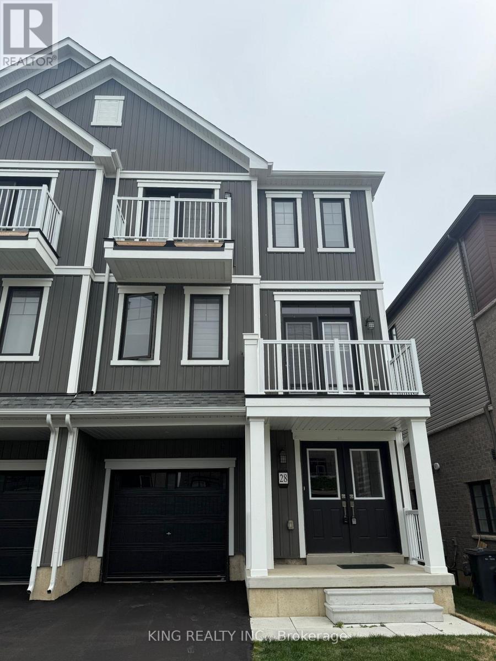Team Finora | Dan Kate and Jodie Finora | Niagara's Top Realtors | ReMax Niagara Realty Ltd.
Listings
40 Chillico Drive
Guelph, Ontario
Welcome to 40 Chillico Drive A Charming Semi-Detached Home Backing Onto a Ravine! Discover this beautifully maintained 1,294 sq. ft. semi-detached home with a fully finished walk-out basement, ideally located in a quiet, family-friendly neighborhood. Designed with comfort and functionality in mind, this home makes the most of every square foot. Step into a bright, open layout filled with natural light from large windows. The breakfast area walks out to a deck, where you can sip your morning coffee while overlooking a tranquil ravine with mature trees and bird song a peaceful retreat right at home. Upstairs, the primary bedroom offers double doors, a walk-in closet, and semi-ensuite access. Two additional bedrooms one spacious with a double closet, the other cozy and versatile make this home perfect for families of all sizes. The walk-out basement is a true highlight, featuring oversized windows, a spacious 3-piece bathroom, a kitchenette, and direct access to the backyard. Whether you need an in-law suite, private guest space, or a teen retreat, this flexible area has you covered. Additional features include:1 car garage plus parking for 3 more vehicles on the driveway. Family-friendly location near parks, schools, and trails. Walking distance to Conestoga College, steps to bus stops. Just minutes to Costco, shopping centers, and only 15 minutes to the University of Guelph This home combines comfort, convenience, and natural beauty in one rare find. Don't miss your chance to make it yours! (id:61215)
Main - 2900 Langstaff Road
Vaughan, Ontario
Welcome to the Main Floor of this Great Newly Renovated Corner Unit, Clean and Turn Key with 2200 SF. of legal Concrete Office Space. $4999 All in Including Taxes/Maintenance, Utilities and Insurance. Spacious and functional main floor office unit featuring a large boardroom, three private offices, a washroom, and a convenient kitchenette. Ideal for professional use with excellent functionality and main floor accessibility. (id:61215)
3308 - 2212 Lakeshore Boulevard
Toronto, Ontario
Location Location" This Stunning 794 Sq. Ft. Unit Has North, South And East Views. Walk-Out On The Balcony And View The East And The Lake! Upgraded Light Fixtures And A Brand New Counter Top In The Kitchen As Well As Centre Island. Open Concept Living Room, Kitchen And Dining Room. 24 Hr Concierge. Metro, Shoppers Drug Mart, LCBO Outside Your Front Door. Amenities Too Many To Mention. A Must See! Unit to be painted before occupancy. (id:61215)
103 - 30 Hickory Street E
Kitchener, Ontario
Located just a short walk from Wilfrid Laurier University, University of Waterloo, and Conestoga College, this apartment offers the perfect blend of space and convenience. Featuring three generously sized bedrooms, a bright and functional living area, and a kitchen with ample storage, this unit is ideal for students, roommates, or small families seeking comfort and proximity to the campus. Enjoy the convenience of a coffee shop right outside your door, with popular dining spots, takeout options, and major grocery stores like Walmart, No Frills, Farm Boy, and Sobeys just down the street. All major amenities are nearby, making everyday living effortless and easy. Coin operated laundry in building and 1 parking is included. Please note: pets are not permitted as per condo corporation rules. Landlord will be adding single beds to each bedroom. (id:61215)
441 Miller Avenue
Oshawa, Ontario
You Don't Want To Miss This Absolutely Stunning Home*Registered Duplex*Two-Unit House W/Certificate of Registration*Live On the Main Floor + Finished Basement W/Family Rm-(A total of 1560 Sq Ft Total Living Space) & Receive Income From Upper Level Tenant To Help Pay the Mortgage*This One Is A Beauty*A Must See!*Upgraded, Updated & Renovated W/Attention to Every Detail*This Home Has Lots Of Character*Approx 2150 Sq Ft Finished Top to Bottom*Legal Duplex W/Bright & Spacious 2nd Floor-Upper Level Apartment*Presently Rented for $1537.50/mth-Tenant Pays 33.3% of Water & Gas*Hydro Is Paid Individually as Home Has 2 Separate Hydro Meters*Each Unit is Completely Separate W/Own Laundry*Upgraded Upper Level Family Size Eat-In Kitchen W/Pantry & 4 Appliances, Under Cabinet Lt'g, Pot Lt's, Backsplash, Cabinets & Counters W/Large Picture Window Overlooks Front yard, Prime Bedroom W/Garden Dr Walk-Out to 10X8 Ft Sundeck Overlooking Backyard, Spacious Updated 4 Pce Bathroom W/Stackable Washer&Dryer in Closet & A Gorgeous 24X7 Ft Covered Front Porch*The Main Floor Can Also Be Rented (Approx$2300+/Month) Or Live In & Enjoy*Renovated Family Size Kitchen W/Large Breakfast Bar Overlooks Din/Rm-Breakfast Area W/Hardwood Floors, Spacious Liv/Rm W/Gas Fireplace, Picture Window & Hardwood Floors + So Much More! Pool Size Yard 40X130 Ft Fully Fenced W/Paved Drive & Parking for at least 4 Cars*Front Walkway W/Built-in Lt'g & Covered Porch W/Modern Lt'g for All Occasions*Prime Demand Location-McLaughlin Neighborhood-Quiet & Desirable Community*5 Minute Drive To Oshawa Centre & 401*Right On The Whitby/Oshawa Border*Pls see Multimedia W/Slide Show & Walk-Through Video Attached + Two-Unit Certificate, Survey, Schools in Immediate area, Parks, Floor Plans & List of Upgrades*Pls Note: Vacant Pictures of Upper Level Apartment are 3.5 Yrs Ago Before Tenant*Upper Level Tenant is Willing to Stay* (id:61215)
98 Lomond Lane N
Kitchener, Ontario
Effortless one-level, 975 sq. ft. space, boasting private front and back entries. You'll love the bright, open-concept layout with soaring 9-foot ceilings and oversized windows that flood every room with natural light. The primary suite offers double closets and a private ensuite bathroom with a sleek tiled shower. A versatile second bedroom is perfect for guests, a dedicated home office, or a creative space tailored to your needs. Enjoy your morning coffee or unwind with a glass of wine on your private covered balcony. Additionally, this home features fantastic bonus amenities, including a water softener, central air conditioning, convenient stacked laundry, and energy-efficient systems, for ultimate comfort. One Surface parking in front of the unit.Located steps from beautiful trails, lush green space, and Schlegel Park, you'll also be minutes from schools, abundant shopping options, and quick access to Highway 401. This is a rare chance to live in Kitchener's most exciting, walkable, and vibrant new community. (id:61215)
1519 - 9 Mabelle Avenue
Toronto, Ontario
Welcome to Bloorvista at Islington Terrace by Tridel, a vibrant community in Etobicoke's Islington City Centre. This thoughtfully designed 2-bedroom + den, 2-bathroom suite offers a bright, functional layout with modern wide-plank flooring, large windows, and open-concept living. The contemporary kitchen features sleek dark cabinetry, modern countertops and backsplash, and integrated stainless steel appliances. The primary bedroom includes a walk-in closet and 3-piece ensuite with a glass shower, while the second bedroom is spacious and versatile. A separate den provides the perfect space for a home office or study. Residents enjoy access to a premium collection of amenities, including a 24-hour concierge, indoor pool, sauna, steam room, fitness centre, basketball court, rooftop terrace, party rooms, children's play zone, and guest suites. Located just steps from Islington Subway Station, with easy access to Bloor West shops, dining, and major commuter routes. (id:61215)
1811 - 2645 Kipling Avenue
Toronto, Ontario
Welcome to this spacious 3-bedroom, 2-bathroom condo featuring a bright and open-concept layout designed for comfortable living. Enjoy the convenience of in-suite laundry and ample living space to suit a variety of lifestyles. Ideally situated within walking distance to schools, Albion Mall, grocery stores, parks, banks, places of worship, and public transit. Commuting is a breeze with quick access to Highways 401 and 427, just 7 minutes away, and only a 10-minute drive to Pearson Airport or 15 minutes to Kipling Station. A wonderful opportunity to live in a well-connected and vibrant community. (id:61215)
284 Darling Street
Brantford, Ontario
Super Cute . Completely re done back to the studs. This 2 bed 1 bath is bright airy and surprisingly large on the inside and one of the few that has a parking spot. This is a really affordable home.Everything is new and modern. The basement is full height and would easily accommodate further living space. Walking distance to schools, churches and shopping. Suit first time buyer, retirement or empty nester. No repairs and zero worries with even a small garden for those craving out door space or sit on the large front deck and watch the world go by. Taxes will be re assessed now the building is complete (id:61215)
117 Molozzi Street
Erin, Ontario
Nestled in the charming town of Erin is a new community built by Solmar Development. This energy efficient 4-bedroom semi features a number of builder upgrades and the homeowners have installed brand new kitchen appliances and laundry machines. Another bonus are the newly installed roller shades throughout the home with room-darkening in the bedrooms. This Wellington model offers large picturesque windows and the primary bedroom is a quiet retreat with its own 3-piece ensuite and walk-in closet. The other 3 bedrooms are generous in size and have spacious closets. The basement remains unspoiled with a 3-piece bathroom roughed-in and is ready for your personal touch. The 1 car garage offers direct access into the house. Move in and enjoy a brand new home in a small-town setting surrounded by scenic trails and farmland. Downtown is close by with boutique shops, local dining options, fitness and community centre. Hockley Valley Resort is 30 minutes away, Caledon Ski Club is 10 minutes away. This is a family friendly town full of life but with historic charm, and there's so much to do and enjoy year-round! Floor plan is last photo. (id:61215)
11 Club Court
Wasaga Beach, Ontario
Modern Spectacular Home. Approx.1700 Sq. Ft. on Main Floor Plus Partial Finished Basement in Wasaga Sands Estates Community, that Shows Pride Of Ownership. Enjoy the Privacy and Serenity of the Deep Ravine Backyard.Many Updates 2.5 years Ago; Kitchen, Floors, Barn Doors in Hallway Closet, Iron Pickets Rail, Electric Fireplace in Family Room (Now used as part of kitchen) .New Stainless Steel Appliances and Much More!Stone Walkways, Front Porch and Front Steps.Only Minutes Away from Beach. Located on a Quiet Court. (id:61215)
28 Norwich Crescent
Haldimand, Ontario
Gorgeous , spacious and brand new townhouse in Caledonia available for Lease. This modern home has spacious balconies and an open-concept great room, kitchen, and dining space. The large primary bedroom offers ample space, a walk-in closet, and an additional balcony. There's also a main 4 pc bathroom and a primary ensuite with a standing shower. The foyer welcomes you with a versatile flex space, while the garage offers additional storage. This is a great home for young professionals and families. Close to shops, groceries, walking trails, and local amenities in Caledonia, while being only 10 minutes from Hamilton. (id:61215)

