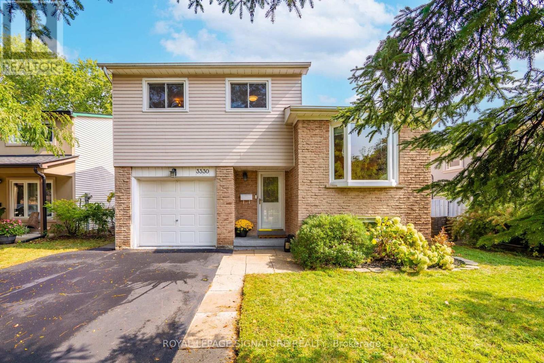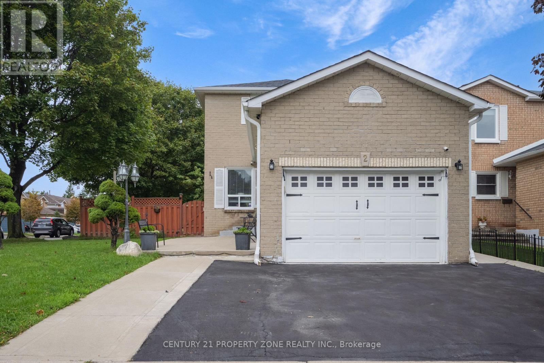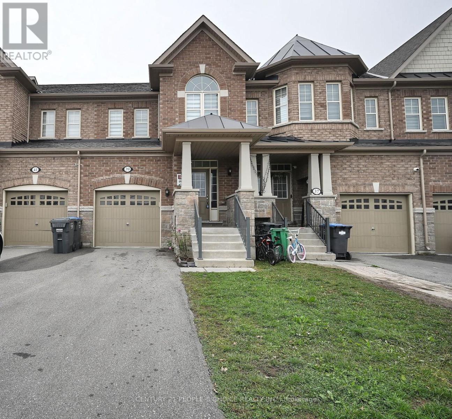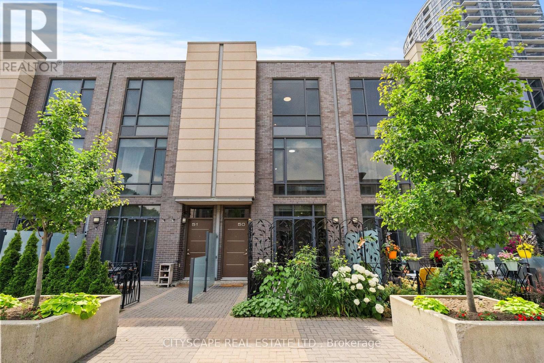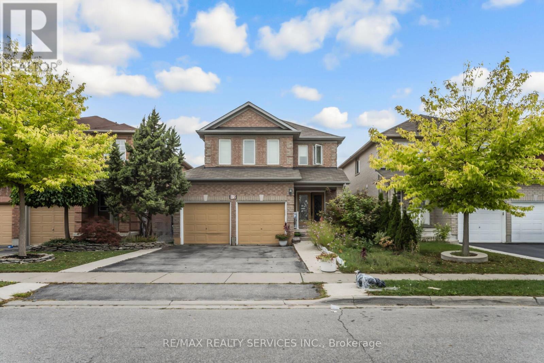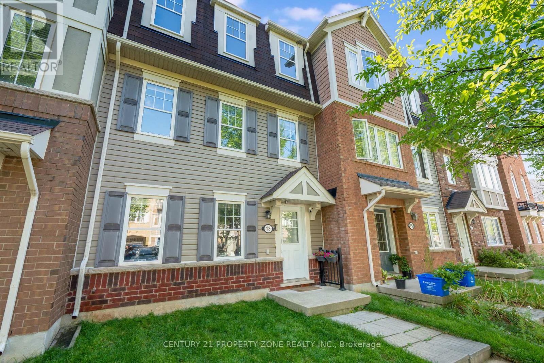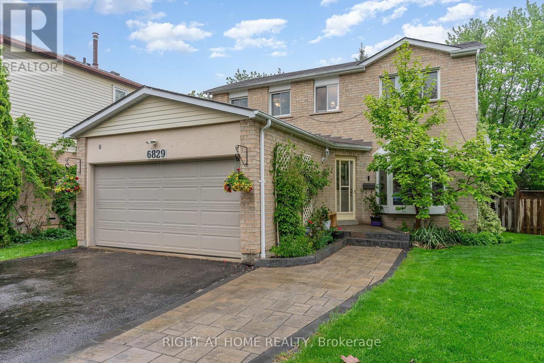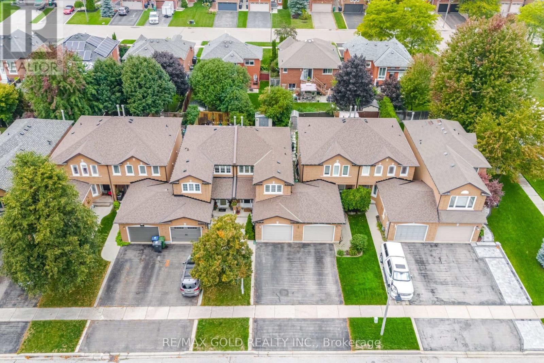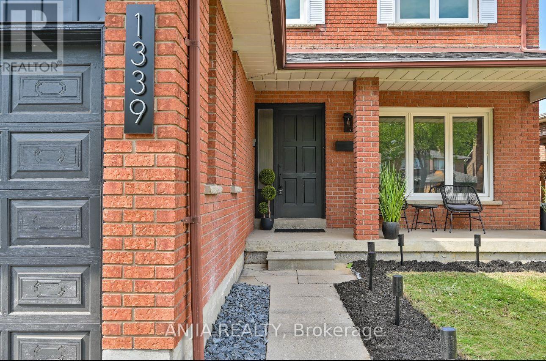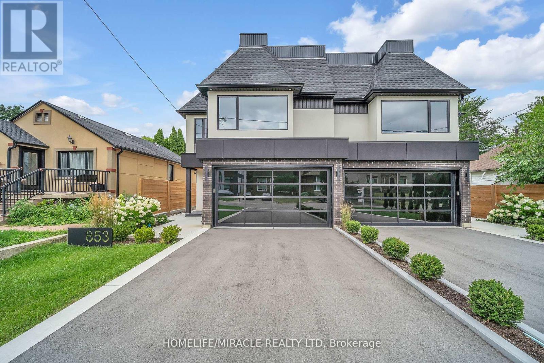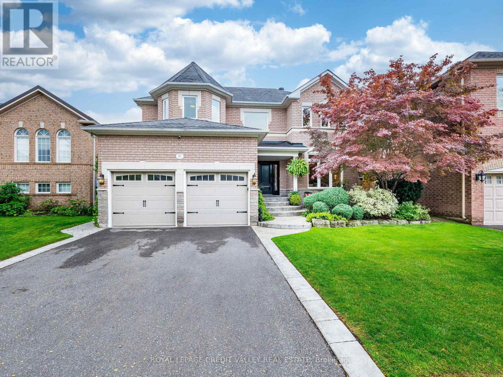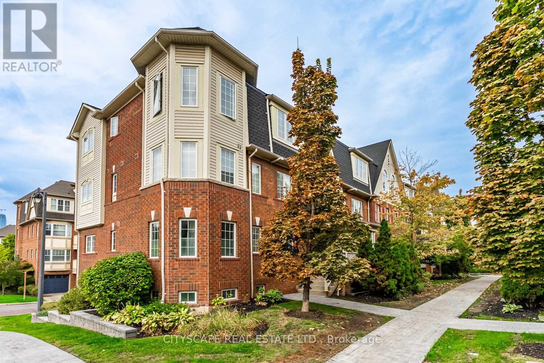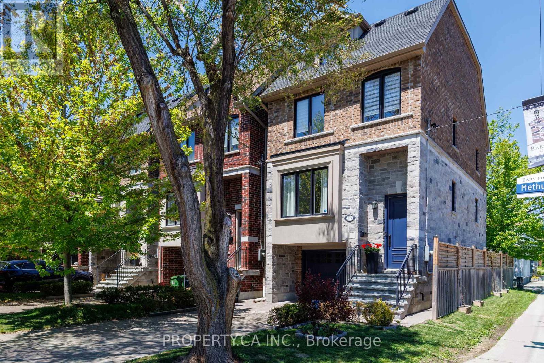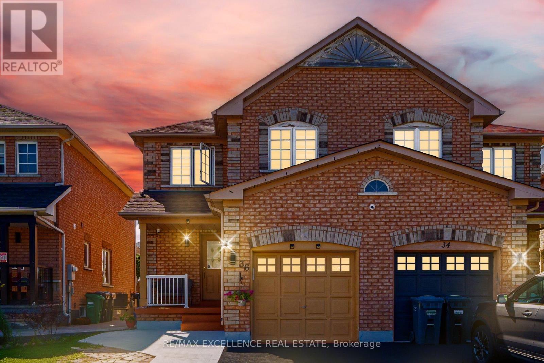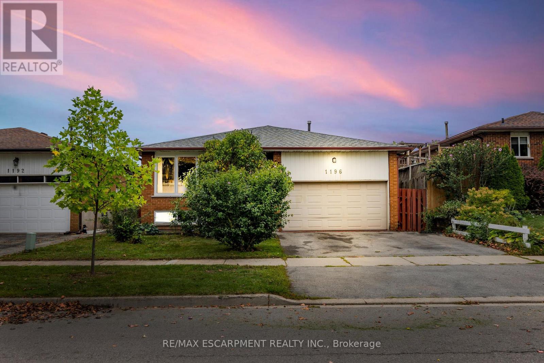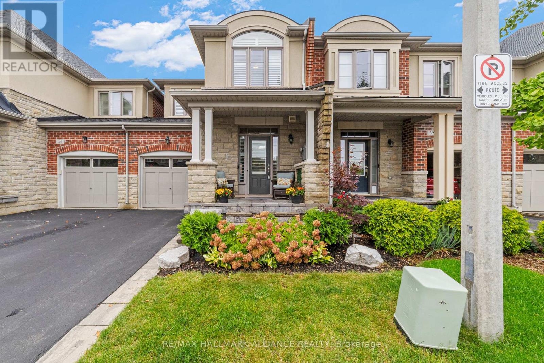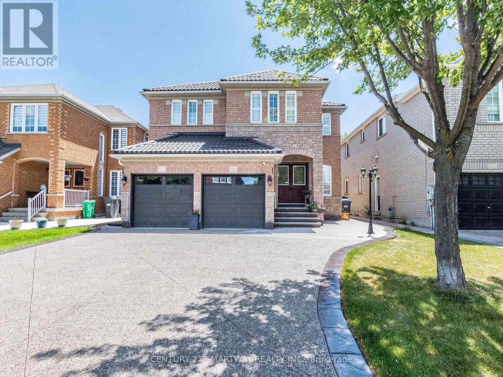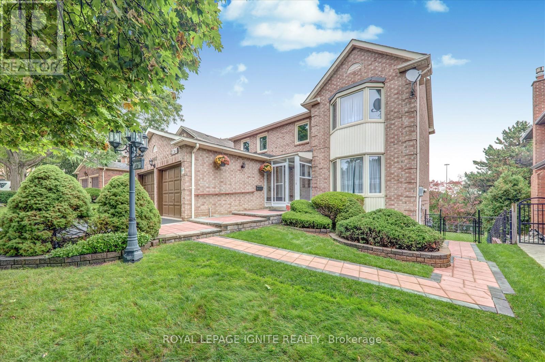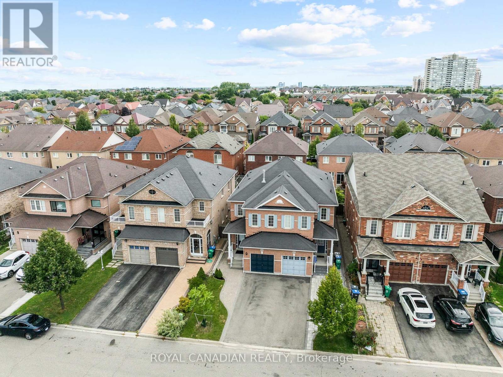Team Finora | Dan Kate and Jodie Finora | Niagara's Top Realtors | ReMax Niagara Realty Ltd.
Listings
10196 Bramalea Road
Brampton, Ontario
Appx 1 acre of prime land on Bramalea Road in heart of Brampton. Close to Hospital, Schools and lot of other amenities, Decent zoning in place with a potential of other changes Appx 1 acre of prime land on Bramalea Road in heart of Brampton. Close to Hospital, Schools and lot of other amenities, Decent zoning in place with a potential of other changes (id:61215)
3330 Kings Masting Crescent
Mississauga, Ontario
Welcome to 3330 Kings Masting Crescent! A wonderful opportunity to own a detached home with a large yard in family-friendly Erin Mills. Tucked on a quiet, tree-lined crescent moments to parks, trails, great schools, and daily conveniences. This 3+1 bed, 2 bath home offers a bright, functional layout with updated kitchen and bathrooms, sun-filled principal rooms, and seamless flow to a fenced, oversized backyard with 16x16 deck and shed- perfect for play and summer BBQs. Upstairs you will find 3 well-laid-out bedrooms and a full bath. The finished basement adds flexible space for a recreation room or home office, plus a tastefully updated bath, guest/4th bedroom, and a huge crawlspace for storage. Parking for 5 on the private driveway plus a built-in garage with workbench and shelving. Close to shopping, Credit Valley Hospital, community centres, and HWY 403/QEW/407 & GO. Come see why families love calling Kings Masting Crescent home. (id:61215)
2 Cortez Court
Brampton, Ontario
!!Great Location-Northwood Park!!Yes! It Is Truly Show Stopper, Absolutely Gorgeous Home Pride to Own This Super Clean Fully upgraded 3+2 bedrooms,4 washroom And Plus Room For Office home with Legally Fully Finished 2 Bedrooms Basement with Separate Entrance.This Property featuring A Brand-new Roof, Pot lights and New flooring,The Rear deck is Covering with awning.Bright,spacious layout with dining, and family rooms, Modern Kitchen with Quality Appliances, and elegant circular staircase with iron pickets.Enjoy a Huge Backyard and party-size deck.Legal basement suite offers great Potential. IT is Situated on a corner lot And Walking distance to schools, Parks, places of worship And Very Convenient to Public Transport. A must-see. (id:61215)
485 Meadowridge Court
Mississauga, Ontario
Welcome to an oasis in the meadows, 4+1 bedrooms home nestled in the heart of Meadowvale Village. This home offers both luxury and convenience at its prime. A charming sanctuary which offers seamless blend of modern elegance and family-friendly comfort, making it the perfect retreat for you and your loved ones. Step through the grand double door entryway, into open concept 9-foot ceilings, gleaming hardwood floors and freshly painted walls (2024). The inviting atmosphere found throughout the main level creates an ideal space for entertaining, with a spacious family room featuring a cozy gas fireplace, pot lights and a modern kitchen boasting quartz counters (2024), newly installed stainless steel appliances (2024), and a large breakfast area flooded with natural light. Winding oak stairs reveals 4 generously sized bedrooms, include a primary retreat complete with a spa-like 4-pc en-suite and a 3-pc main bath across from multifunctional loft area, ideal for a home office or relaxation space. Explore the basement-a pot light galore-which offers endless possibilities open for your imagination. The builder garage entry to the basement provides for added functionality as separate entrance. The landscaped front & back yards feature charming gardens, interlocking and ample green space perfect for outdoor relaxation. Hop skip and jump to Mississauga transit way bus stop. Groceries, fine dinning, schools, shopping centers and major highways all close by. Don't miss out - schedule your viewing today and make this your new forever home! (id:61215)
39 Pearman Crescent
Brampton, Ontario
FREEHOLD 2 STOREY- NO MAINTENANCE FEE !! FINISHED BASEMENT !! Welcome to this Beautiful, Spacious and Immaculate townhouse in the Northwest Community of Brampton This Gorgeous and well kept house features: Hardwood through the house, 9ft Celling on Main Floor. 3 good spaced bedrooms + Den and 3.5 bathrooms, Upgraded chef's kitchen with stainless steel appliances Quartz Countertop, Good Size Island,. Pot Lights !!!Primary Bdr with an 5-pc ensuite washroom and big walk-in closet + Additional Closet. 2nd Bedroom with walk in closet. All the rooms have large windows which let a lot of natural light in the house. Finished basement with Rec room and Full Bathroom !! No Carpet !!! Built-in garage with an inside access to home and also a door that opens to the backyard. Fully fenced backyard providing privacy & perfect for outdoor gatherings and leisure activities. Very Practical & Open Layout. Lots of Natural Light Conveniently Located - Close to All the amenities, Grocery Stores, Restaurants, Banks, Parks, School, Gas Station, Mount Pleasant GO STATION, Minutes to Walmart, Home Depot,tons of Plazas. (id:61215)
50 - 23 Valhalla Inn Road
Toronto, Ontario
Step into this beautiful multi-level town home that blends the comfort of a private residence with the ease and perks of condo living. Nestled in a peaceful, professionally landscaped courtyard, this home features a secluded patio with a gas line- perfect for BBQ or enjoying quiet evening outdoors. Inside, you will find an open-concept main floor that exudes warmth and style. Soaring 9-foot ceilings, sleek pot lights, and hardwood flooring sets the tone. The Kitchen is a culinary dream with its granite counter top, stainless steel appliances, ample cabinetry, and mosaic backsplash. The second level offers two generously sized bedrooms with large closets, while a spacious den can easily serve as a third bedroom. office or media space. Highlights include oversized windows, a skylight that brightens the top level, clever built-in storage solutions, and an upper-level laundry area with full sized washer and dryer. Enjoy exclusive access to resort-style building amenities including a swimming pool, fitness center, theatre room, event lounge, 24-hour concierge, Guest room and extensive visitor parking-all maintained with low monthly fees. Situated in one of Etobicoke's most connected pockets, you're steps from daily conveniences groceries, parks, dining, and TTC access with seamless connections to major highways (427,401,QEW, and 407) **Extras** Hardwood floor Thru Out (2021) New Broadloom On Stairs, Granite Countertops(2021) Brand new pot lights in living room (2024) Dryer/Washer (2021),New burner (2023), Fresh painted throughout. (id:61215)
12 Roadmaster Lane
Brampton, Ontario
Welcome to this beautiful 4-bedroom detached home with a double car garage in a highly sought-after neighborhood. Featuring a functional layout with separate living, dining, and family rooms, along with a bright breakfast area and spacious kitchen. The second floor offers 4 generous bedrooms and 2 full washrooms, including a primary suite with ensuite and walk-in closet. The basement is legally partially finished as a second dwelling, offering great potential for rental income or extended family use. Conveniently located close to schools, parks, shopping, and transit. Perfect for families or investors! (id:61215)
13 Portsdown Road
Brampton, Ontario
Modern living meets unbeatable convenience in this 4-bedroom townhouse located right at the GO Station! Filled with natural light, this home features an open-concept layout, a chef-inspired kitchen with endless cabinetry, a huge center island, pantry, and walkout to a private deck ideal for entertaining. The spacious master retreat offers both a walk-in closet and a second closet for extra storage. Added convenience with a separate laundry room and a 2-car garage. Family-friendly living at its best with a school, library, and park right beside the home and just 5 minutes to the upcoming Costco. A perfect blend of style, comfort, and location you don't want to miss! (id:61215)
6829 Markwood Place
Mississauga, Ontario
This stylish 3+1 bedroom, 4-bathroom home offers a thoughtfully designed layout with high-end updates throughout. Located on one of the last streets to be developed in the area, making this home one of the youngest properties in the neighborhood. The open style entryway with a skylight welcome you to the main floor which features a Living and Dining Room, dedicated Office/Den, perfect for working from home or a guest bedroom, and a family room with a cozy wood-burning fireplace, all painted in elegant designer colours. The updated eat-in kitchen boasts granite countertops, undermount lighting, sit up breakfast bar and a walkout to a spacious covered deck with BBQ area and fire pit ideal for entertaining. Upstairs, the large primary suite includes a walk-in closet and private ensuite, offering a peaceful retreat. The finished basement expands your living space with a full bar, a 4th bedroom, and ample storage. What truly sets this home apart is its exceptional proximity to a network of scenic walking and biking trails, which directly connect to the Lake Aquitaine Trail, Meadowvale Community Centre, Library, and Shopping Centre. Enjoy access to top-rated schools and all the conveniences of Meadowvale living. 8 minute Walking Distance to Go Train! Whether you're seeking modern living in a well-established community or easy access to nature, this home offers the best of both worlds. AC-replaced in 2019; Garage Doors Replaced in 2020, Front Walkway 2020 (id:61215)
26 Flemington Drive
Caledon, Ontario
Your search ends here! In the highly sought-after Valleywood community of Caledon sits this gorgeous freehold townhome ,connected only by the garage, it feels just like a SEMI DETACHED. A perfect starter for first-time buyers or a stylish choice for downsizers, this home blends practical design with contemporary finishes. The main floor offers a functional, open-concept living and dining area leading into a fully upgraded kitchen with abundant cabinetry, granite counters, and stainless steel appliances. A patio door opens to a wooden deck and private fenced backyard ideal for entertaining. Upstairs, three spacious bedrooms are filled with natural light. The primary suite includes its own ensuite, while the additional bedrooms are served by a recently updated main washroom. The finished basement provides a versatile bonus space perfect for a large family/rec room or home office along with ample storage and laundry. Recent major updates include: roof (2020), eavestroughs (2023), new heat pump (2024), new humidifier (2024), EcoBee smart thermostat, modern LED light fixtures, and gas line for BBQ. Enjoy the convenience of being close to parks, the library, Hwy 410, and the future Hwy 413. With thoughtful upgrades, a smart layout, and a location thats hard to beat, this home is ready for its next family to move in and make it their own. (id:61215)
23 Bourdon Avenue
Toronto, Ontario
PACKED WITH POTENTIAL. Beloved by the same family for five decades, this charming brick bungalow sits on a 60x100 lot in the heart of Rustic, where pride of ownership is evident and a sense of community abounds. The main floor features a bright, open concept living and dining space and a very generously-sized eat-in kitchen, perfect for family dinners and hosting the holidays. Each of the three bedrooms is well-proportioned and has hardwood flooring. The bathroom has been updated with spa-inspired finishes and a fantastic shower. The very spacious lower level is ready for your vision, with a massive rec room and fourth bedroom, and includes rough-ins for a kitchen and bathroom - perfect for another level of family living or an in-law suite. The property offers more than ample parking with 4 spots on the private driveway and 1 in the attached garage. Located on an incredibly quiet, family-friendly street, 23 Bourdon has easy access to highways and a state of the art hospital, and is steps to transit, multiple parks, schools, and the local legend, Rustic Bakery. This home is neat as a pin and packed with potential. Some rooms have been virtually staged for ideas on how to make this lovely space your own. Don't miss this opportunity! (id:61215)
1339 Willowbank Trail
Mississauga, Ontario
This Isn't Just a Listing; Its an Invitation to Build Your Dreams and Create a Lasting LegacyThe Home You Are About to Discover Was My Parents' First New Home Nearly 45 Years Ago. It Reflects Their Purpose, Persistence, and Resilience as Newcomers to Canada With Only a Suitcase and Their Clothes. This Home Represents the Foundation of Dreams, Family, and a Lasting Legacy.As Their Son, I Have Personally Remastered This Home to Balance Its Vintage Character With Contemporary Finishes. The Theme of the Home Embraces Minimalism, Harmonizes Light and Energy, and Serves as a Canvas for Future Beginnings. I Am Excited for You to Explore Each of the Four Bedrooms, Each Carrying Its Own Unique Energy.My Mom Was a Fashionista in Her Time, So I Designed the Master Ensuite to Provide a Spa-Like Experience, Complete With a Beauty Counter Made for Sephora & Selfies. Understanding the Needs of a Growing Family, I Designed the Second Main Bathroom to Accommodate Siblings Without the Sink Rivalry.As You Walk Down the Stairs, You'll Experience a Timeless Curved Staircase That Has Been Remastered to Reflect a New Era of Artistic Influence and Symmetrical Design. Im Also Eager for You to Discover the Main Living Floor, Skillfully Designed to Let Light Flow Through Its Open Concept, Create Culinary Delights in a Chef-Inspired Kitchen, and Enjoy the Warmth of a Wood-Burning Fireplace. The Main Floor Has Been Redesigned to Suit All Aspects of Modern Lifestyle. Finally, the Basement Has Been Remastered for the Young and Young at Heart Whether as a Fitness and Wellness Hub or a Year-Round Indoor Playground. The One Timeless Feature of This Home That Required No Upgrade Is Its Location. Parks and Pathways, Public Transportation, Recreation Centres, Shopping, Schools of Every Denomination, and Every Major Highway in the GTA Are All Just Minutes Away. Let Me Be the First to Welcome You Home. (id:61215)
853 Tenth Street
Mississauga, Ontario
Brand New Luxurious Custom-Built Home! Never lived in, this stunning 4-bedroom, 5-bath semi (4 ensuite washrooms) is tucked away on a peaceful cul-de-sac. Boasting 2,568 sq. ft. of elegant living with 9 ceilings, high-end appliances, and a rare double-car garage. Each bedroom features a private ensuite, with a spa-like primary retreat offering a balcony and custom closet. Located in a top school zone, on a quiet child-friendly street, just minutes to the QEW, parks, and 20 mins to downtown Toronto. Partially finished basement with separate entrance and rough-in plumbing perfect for an in-law or income suite. (id:61215)
303 Bergamot Avenue
Milton, Ontario
Your opportunity to live in elegance and luxury at 303 Bergamot Avenue, Milton - a truly stunning semi-detached home available for lease! In one of Milton's most sought-after neighbourhoods. This spacious 4-bedroom, 3-bathroom home boasts elegant, brand new construction with upgraded features throughout. Enjoy the open concept main floor with 9ft ceilings, highlighted by a large great room flooded with natural light from oversized windows. The upgraded kitchen dazzles with quartz countertops, modern premium cabinetry, and stainless steel appliances. An elegant oak staircase with iron pickets leads to the carpet-free second floor featuring upgraded hardwood flooring. Added convenience awaits with a second-floor laundry room. Strategic location features proximity to Milton hospital, public transit, schools, parks, and Milton mall. Commuting is effortless with easy access to Highways 401, 407, 403, and QEW, and close proximity to Milton GO Station. Nearby amenities feature Walmart, Canadian Tire, and other major retailers, parks. (id:61215)
81 Pinebrook Circle
Caledon, Ontario
Welcome to this stunning two-story 4 bedroom home in the highly desirable Valleywood community. A perfect blend of modern upgrades, elegant finishes and ultimate indoor-outdoor living. Bright and open layout with 9 foot ceilings, crown mouldling and luxury vinyl flooring on the main level. Gourmet Kitchen with chef-style gas stove, pot filler, quartz countertops, pot drawers, stainless steel appliances, coffee bar for your morning routine & large island with Blanco sink and touch faucet. Step through the French Doors to your private backyard oasis. Spacious family room open to the kitchen, with a modern linear gas fireplace perfect spot to unwind. The spacious dining area overlooks the bright living room and features a custom wine nook with built-in wine fridge, ideal for hosting family and friends. Convenient main floor laundry room with stacked washer/gas dryer, quartz countertops and access to large two car garage with ample storage. Freshly painted primary bedroom with walk-in closet and built-in organizers. Spa-like ensuite bathroom featuring, heated floors, quartz countertops, oversized shower with rain head & body jets, jacuzzi tub and heat lamp for added comfort. Fully finished basement ideal for entertaining with games area, large bar with full size fridge, and lounging/recreation area. Basement has 3 piece bathroom with heated floors adds both luxury and functionality. Fully landscaped lot with inground sprinkler system. Backyard Oasis features Saltwater pool perfect for hot summer days, relaxing waterfall hot tub for cooler evenings. Multi purpose shed one side for storage and the other with changing room, quartz countertop and small bar fridge. Outdoor Kitchen with stainless steel cabinets. Plenty of space to relax, dine and entertain outdoors. This home is located in a quiet, family-friendly neighbourhood with easy access to amenities, schools and parks. A great place to call home! (id:61215)
3 - 700 Neighbourhood Circle
Mississauga, Ontario
Just Listed! 2 bed, 2 bath plus Den with a roof-top terrace! Rare opportunity, this is a rare unit, only few ever built like this in the entire complex! Great location! This unit is on the interior of the complex, next to a Parkette. School, Shopping Plaza, Park next door, and even larger plaza with Home Depo, Shoppers, Superstore is on the other side of the complex. Rare, stretched, oversized unit! While most top units are 1030 sq ft, this rare and reverse layout model is approx 1200 sq ft of space, all above grade! Beautiful Kitchen with Island, Steel Appliance package, proper space for Living, Dining too. Master Bedroom with Ensuite Bath and Large Closet. 16 foot ceilings in the hallway, Unique and private Den on top, with large sunny deck, gas hook up for BBQ and southern exposure. Newer, composite decking. Comes with 2 parking spots (1 in garage and 1 in front of it). See video tour for all the details! (id:61215)
2a Methuen Avenue
Toronto, Ontario
Welcome To 2A Methuen Avenue, A Beautifully Crafted Custom Home Located In The Heart Of The Prestigious Baby Point Neighbourhood. This Three-Storey Detached Residence, Built In 2016, Offers Thoughtfully Designed Modern Living Space With The Perfect Balance Of Comfort, Style, And Convenience. The Functional Open Concept Main Floor Includes Separate Living Room and Dining Room, Both Filled With Sunlight From Large Picture Windows, Elegant Crown Moulding, And Rich Hardwood Floors. A Sleek Gourmet Kitchen Comes Outfitted With Stainless Steel Appliances, Gas Stove, Quartz Counters, Massive Centre Island and Bonus Breakfast Bar. Walk-Out To The Private Fenced-In, Low Maintenance Backyard With Multi-Level Shaded Deck - Perfect For Enjoying Summer BBQs And Relaxing In Your Own Outdoor Retreat! The Second Floor Features 2 Generously Sized Bedrooms, One With Large Walk-In Closet and 3pc Ensuite, Plus Separate 4pc Washroom. A Luxurious Third-Floor Primary Retreat Includes A Walk-Out To Your Own Private Deck, Cozy Gas Fireplace, Large Walk-In Closet, And A Spa-Like Ensuite With Dual Sinks And A Glass-Enclosed Shower. All Bathrooms Are Finished To The Highest Standards, With Heated Floors On The Second And Third Levels Adding An Extra Touch Of Comfort. The Finished Basement Provides The Perfect Space For A Home Office, TV Lounge or Play Area For Kids, Plus Direct Access To The Built-In Garage. Enjoy Ample Parking On Your Own Private Drive With Charming Interlocking Brick, Plus Large Attached Single-Car Garage. Located Just Steps From The Subway, The Boutiques And Restaurants Of Bloor West Village, And A Host Of Local Amenities Including Parks, Schools, And Golf Courses, This Home Offers An Exceptional Lifestyle In One Of Toronto's Most Sought-After Communities. Don't Miss The Chance To Make This Exquisite Turnkey Property Your New Home. (id:61215)
36 Coppermill Drive W
Brampton, Ontario
Welcome to this beautifully renovated home in one of Brampton's most sought-after communities! This stunning property features a brand-new kitchen with quartz countertops, porcelain floors, and new stainless-steel appliances. A newly added 3-piece bathroom on the main floor offers convenience and style. Upstairs, you'll find 3 spacious bedrooms and a fully renovated bathroom with a large glass shower. Newly installed Zebra Blinds through out the home. The fully finished 1-bedroom basement with a separate entrance through the garage is perfect for generating rental income or accommodating extended family. Located close to schools, parks, public transit, places of worship, shopping, and dining this home offers the perfect blend of comfort and convenience. (id:61215)
33 - 833 Scollard Court
Mississauga, Ontario
Location! Location !!, ((Tastefully Renovated )), End Unit Townhome with 3+1 Bedrooms in High Demand Family Friendly, Ideally tucked away on a quiet court location in the heart of Mississauga, Great Buy For First Time Buyers, Enjoy Living/Dining Combined With Smooth Ceiling, New Vinyl Floor, New Paint, New Pot Lights, New Blinds, Chef Delight Eat-In Kitchen Combined With Breakfast Area, New Quartz Counter Top & Backsplash; Breakfast Rm W/O To Amazing Backyard surrounded by matured trees for utmost privacy, Master Bedroom With 5 Pc Ensuite/Standing Shower, His/her Closet; 2 Another Good Size Bedrooms With Large Closets & Bonus Loft ( Can be used as Study Or Prayer Room ), Finished Basement With Rec Room, Custom Book shelves And Amazing New Pot Lights. Situated minutes from Square One, Heartland Shopping Centre, Top-rated schools, major highways, parks, dining options, Two Go stations & Credit Valley Hospital. Roof shingles September 2024 - This home truly is a must-see gem in a prime location! Do Not Miss!! (id:61215)
1196 Dowland Crescent
Burlington, Ontario
Welcome to Aldershot Living! This detached 3+1 bedroom, 2 full bath home offers the perfect combination of space, function, and community charm. The double car garage with inside entry provides convenience and practicality, while the finished lower level includes a versatile in-law suite potential - ideal for extended family, guests, or rental potential. The main floor features a bright layout with spacious principal rooms and an updated kitchen featuring granite countertops, breakfast bar, lots of cupboards, and a walkout to the rear yard. You'll also find three comfortable bedrooms and a full bath. Set in Burlington's highly sought-after Aldershot neighbourhood, this home is more than just a property - its a lifestyle. Enjoy tree-lined streets, close-knit community feel, and easy access to parks, the Royal Botanical Gardens, Lake Ontario, and scenic trails. Families will appreciate excellent schools, while commuters will love the quick access to Aldershot GO, major highways, and downtown Burlington's shops and restaurants. This is your chance to own a home in one of Burlington's most desirable communities - where nature, convenience, and character come together. (id:61215)
37 Diamond Leaf Lane
Halton Hills, Ontario
Experience refined living in this stunning executive townhome, featuring 3 spacious bedrooms, 2.5 baths, and a beautifully finished basement. The inviting main floor showcases soaring 9' ceilings, generous living room, gleaming hardwood floors, elegant potlights, direct garage access and access to the yard from the home and from the garage. The open-concept kitchen offers exceptional storage and space, making it the perfect hub for family gatherings and entertaining. Upstairs, the grand primary suite is a true retreat, complete with a walk-in closet and a luxurious, upgraded ensuite. Two additional bedrooms and a modern 4-piece bath provide comfort and functionality for the whole family. The fully finished basement extends your living space with a custom gym, cozy recreation area, potlights, and ample storage. Step outside to your own private oasis - a beautifully landscaped yard featuring a spacious seating area, a deluxe Jacuzzi hot tub for 8-9 guests and a gas line for your bbq. Ideally located just steps from top-rated schools, parks, and shopping, this home is perfect for young families or those looking to downsize without compromise. Don't miss this rare opportunity to own a home that truly has it all! (id:61215)
38 Bottlebrush Drive
Brampton, Ontario
Stunning house on a **TRAIL LOT** with Upgraded Detached Home on a Quiet Street & Carpet-free throughout. Welcome to this beautifully well-maintained 4-bedroom detached home with newly built legal 2-bedroom LEGAL BASEMENT, offering separate entrances and two laundry rooms perfect for Extended Family or Rental Income Potential. (2nd Unit DEWLLING in 2024) Situated on a spacious 40.03 ft lot, this elegant residence boasts approximately 2,767 sqft, as per the builders floor plan. The property features aggregate-finished front & Back, stamped concrete extending through the backyard and around the house, providing durability and style. Inside, the bright and well-kept interior showcases 9-ft ceilings on the main floor, ceramic tile flooring in the kitchen, and sleek quartz countertops with a stylish backsplash. The home is upgraded with California shutters on main & 2nd floor windows, offering both privacy and charm. The primary bedroom includes a walk-in closet and 4pc ensuite bathroom, while the generous- sized bedrooms ensure comfortable living space for the whole family. Second Floor two rooms has shared 3-Pc Washroom. 4+car driveway parking, Gazebo for outdoor relaxation, new Custom made shed, Metal Roof installed, new Garage Doors Replaced. Security cameras installed all around the house. This home is a true gem offering elegance, comfort, and functionality. Don't miss this incredible opportunity! (id:61215)
2061 Folkway Drive
Mississauga, Ontario
Prestigious Sawmill Valley Location! Warm & Inviting Home. very well maintained * Spacious Principle Rooms With Lot Of Natural Light. A Very Nice Kitchen With Breakfast Area (Granite countertops) W/O To Huge Deck W/ Panoramic gorgeous backyard view * meticulously maintained Lawn , suitable for large gatherings* Sep Living And Dining Rm & Comfortable Family Room with Fireplace option * Hardwood floor throughout the house * Prof Finished2 bedroom legal walkout Basement Appt.(for additional Income)* close to wooded area & walking trails ,schools *Min to 403 and Erin Mills city center . (id:61215)
4699 Centretown Way
Mississauga, Ontario
Welcome to 4699 Centretown Way, a beautifully maintained semi-detached home in Mississauga's sought-after Hurontario community, just minutes from Square One. Offering four spacious bedrooms and four bathrooms, this residence combines comfort and elegance with hardwood flooring, soaring 9-foot ceilings, and a bright open-concept layout. The modern kitchen is designed for both style and functionality, featuring stone countertops, a breakfast bar, stainless steel appliances, and a gas range. Custom built-in storage enhances every level of the home, while a striking feature wall creates a focal point in both family spaces. The finished basement includes a separate entrance, offering flexible living options or rental potential. Outside, professional landscaping and interlocking extend from the front entry to the generous backyard, creating a private retreat perfect for entertaining. Move-in ready, this property delivers exceptional value in one of the city's most convenient locations. (id:61215)


