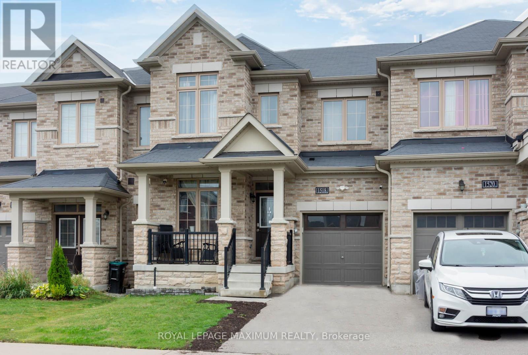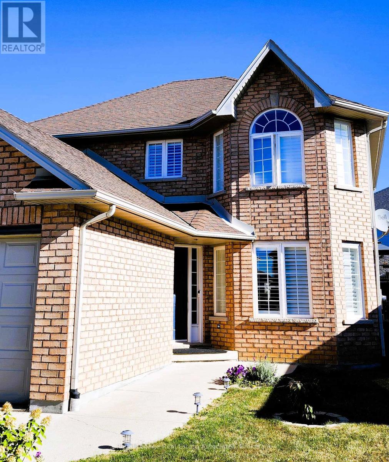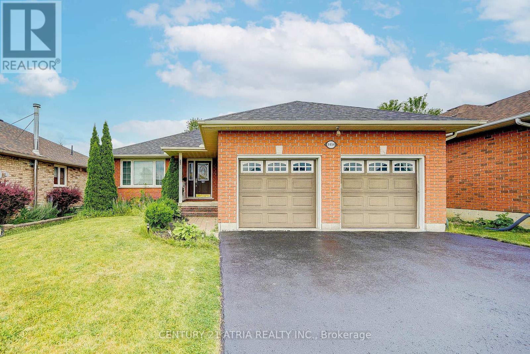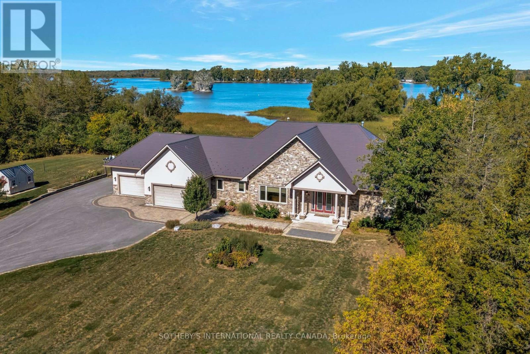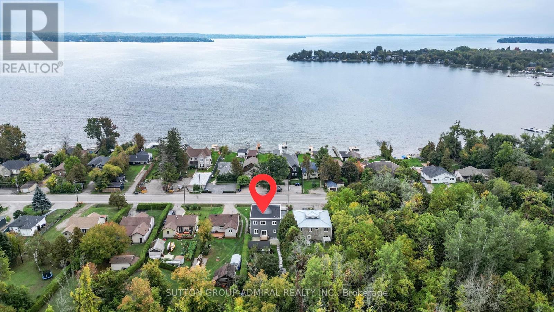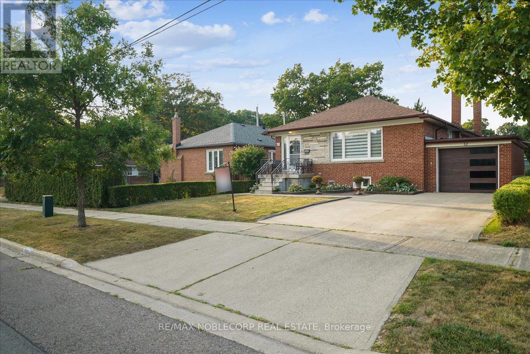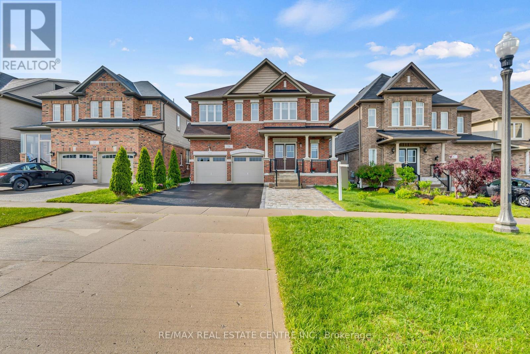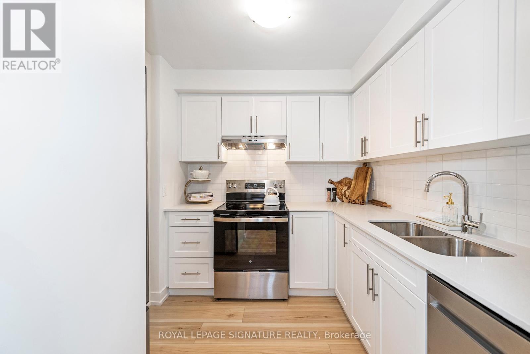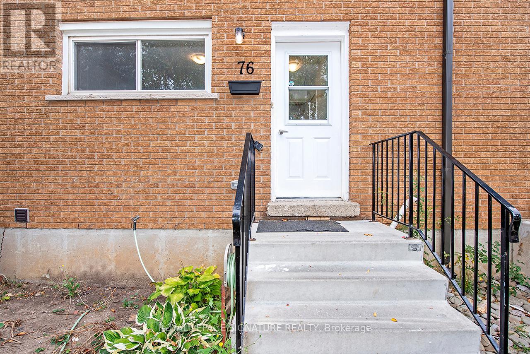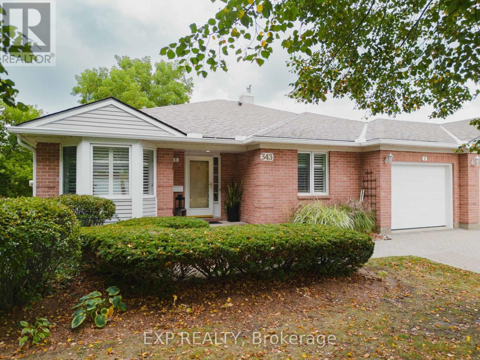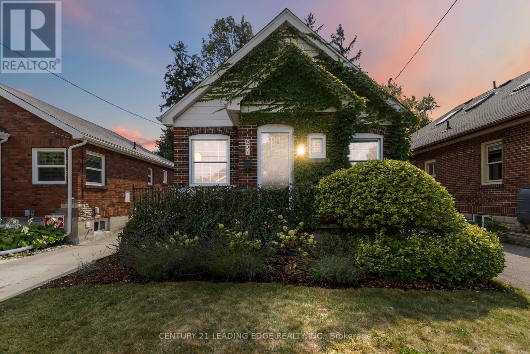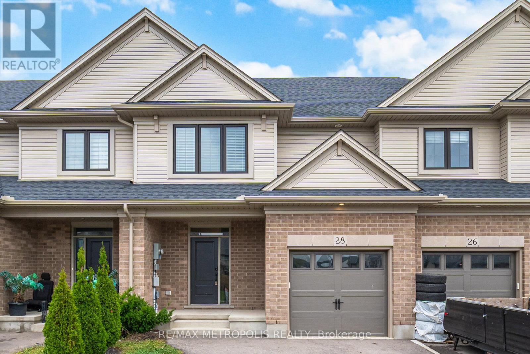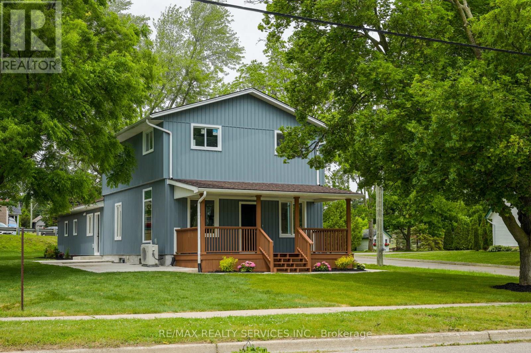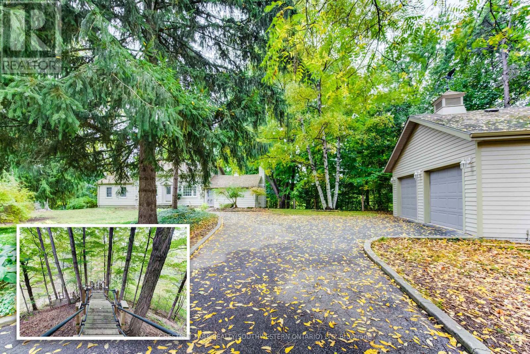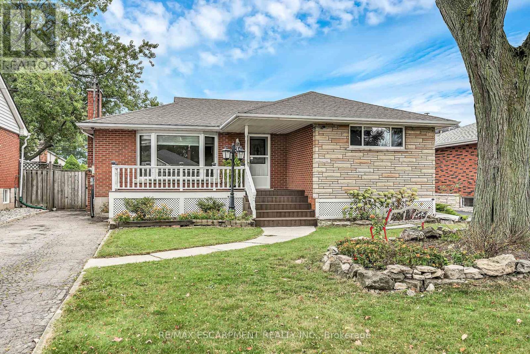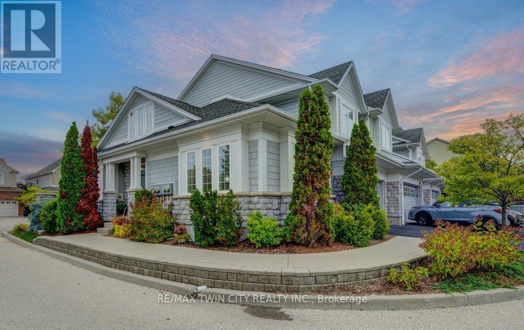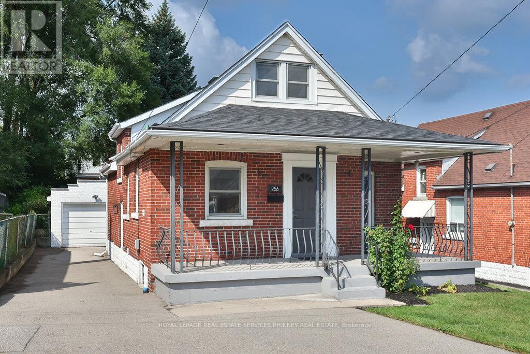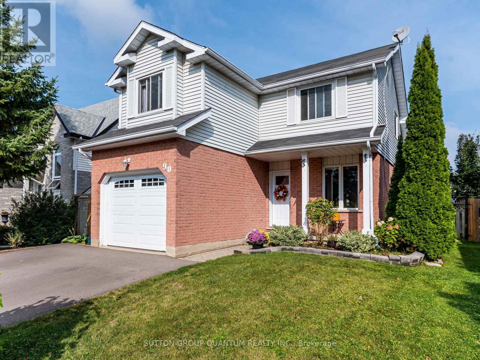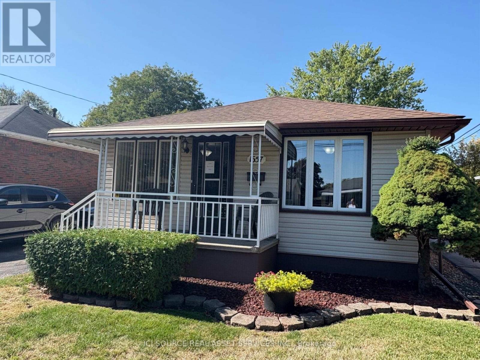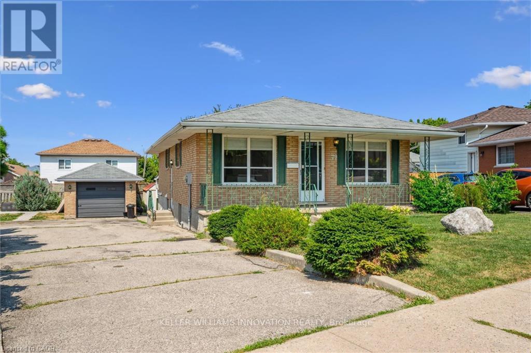Team Finora | Dan Kate and Jodie Finora | Niagara's Top Realtors | ReMax Niagara Realty Ltd.
Listings
1518 Farrow Crescent
Innisfil, Ontario
Welcome to this beautifully maintained townhouse offering a functional open-concept layout filled with natural light. Located in a friendly, fast-growing community just minutes from the beach and local community center, this home combines comfort, convenience, and lifestyle. Enjoy a fully fenced backyard ideal for entertaining or relaxing in privacy. The kitchen features granite countertops, stainless steel appliances, a gas stove, and a stylish backsplash. Hardwood floors flow throughout the main level, complementing the warm and inviting atmosphere. The classic red brick exterior adds curb appeal, with ample parking and direct garage access for everyday ease. Freshly painted throughout, this home feels crisp and move-in ready. The second-floor laundry room adds everyday convenience right where you need it most. Upstairs, the primary suite offers a peaceful retreat with a large soaker tub and separate shower. A spacious basement provides extra room for storage, recreation, or future customization. Close to top-rated schools, shopping, and the upcoming GO Train station, this is a smart opportunity in a rapidly developing area. Don't miss out! Schedule your showing today and make this standout townhouse yours! (id:61215)
59 Solsbury Crescent
Hamilton, Ontario
Welcome to 59 Solsbury Crescent an elegant and spacious detached home nestled on a quiet, family-friendly street in the heart of Mount Hope. This beautifully maintained residence offers 3+1 bedrooms, 3 bathrooms, and almost 2,000 sq ft of stylish living space including a Basement office. Walk into Grand foyer with wainscoting, hardwood staircase, and statement chandelier. Open concept living and dining areas with gleaming hardwood floors and California shutters throughout all windows. Lots Of Natural Light on a totally redone Gourmet kitchen with granite peninsula, tile backsplash, under-cabinet lighting, undermount steel sink and bright eat-in area equipped with gas stove and SS premium appliances. Walkout to a private deck with pergola, perfect for summer entertaining. Primary bedroom retreat with charming windows, 4-piece ensuite, glass doors and custom walk-in closet and windows black-outs. Spacious secondary bedrooms with walk-in closets. Basement has a complete close home office space. Double car garage with interior access and electric opener for a total 6 parking places. Close to schools, parks, major highways, and transit. Located in a vibrant, welcoming Community of Mount Hope. This home combines comfort, style, and convenience, ideal for families or professionals seeking a peaceful suburban lifestyle with easy access to city amenities. (id:61215)
1654 Ravenwood Drive
Peterborough, Ontario
This Beautiful All-Brick Home Offers 3 Bedrooms And 3 Bathrooms in the Highly Sought-After West End, With a Versatile Floor Plan Perfect for Family Living. A Spacious Living Area Greets Your Family and Guests, Flowing Seamlessly into the Large Eat-in Kitchen, Which Features a Walkout to a Covered Patio and Fenced Backyard Ideal for Outdoor Gatherings. Elegant Ceramic Tile and Hardwood Maple Floors Run Throughout the Home, Adding Warmth and Style. The Primary Bedroom Boasts a 4-Piece Ensuite, Complemented by Another 4-Piece Bathroom on the Main Floor. The Fully Finished Basement Provides Ample Space, Including a Generous Family Recreation Room With a Cozy Fireplace. You'll Also Find Two Additional Bedrooms One With an Attached Den and Another Located on the Opposite Side of the Rec Room Offering Privacy for Family or Guests. The Basement is Complete With a 3-Piece Bathroom, a Laundry Room With a Laundry Sink, a Utility Room, a Storage Room, and a Cold Room. Conveniently Located Near Schools, Shopping, Hospitals, and City Transit, This Home Also Offers Quick Access to Highway 115 for Commuters. (id:61215)
2691 County 15 Road
Prince Edward County, Ontario
Welcome to Willow Shore, a custom executive waterfront estate on the Bay of Quinte offering over 4,000 sq. ft. of refined living space on more than 4 acres of private grounds. Set back from the road along a winding drive, the residence enjoys a tranquil shoreline setting just 15 mins from Picton, surrounded by natural beauty, abundant wildlife, and direct water access for kayaking, canoeing, and paddle boarding. Thoughtfully designed, the home blends seamlessly with its natural surroundings, creating a harmonious retreat where indoor and outdoor living meet. The expansive main level is designed to showcase sweeping Bay views from every room. A chefs kitchen takes center stage, featuring a Wolf gas cooktop, Sub-Zero fridge, built-in espresso station, wine fridge, natural stone and custom cabinetry. The open-concept layout flows into the dining and living areas, complete with a stunning stone fireplace and rich hardwood floors. The primary suite is a true retreat with a spa-inspired 5-piece ensuite, dual vanity, spacious walk-in closet, and private walk-out to the wrap-around deck. The lower level extends the living space with two additional bedrooms, a large family room, walk-out to a covered patio, and a unique built-in pet grooming station perfect for animal lovers. Thoughtful finishes and natural light throughout make it ideal for both family living and entertaining. Outdoor spaces are equally impressive, including extensive stone patios, landscaped walkways, and a custom gazebo with fireplace an all-season gathering place designed for entertaining or enjoying magnificent sunsets. Additional features include a spacious laundry/mudroom, elegant entryway with glass-inset double doors, and oversized windows that frame uninterrupted waterfront views. Willow Shore is a rare blend of luxury, privacy, and nature whether envisioned as a year-round residence or the ultimate County retreat. An extraordinary opportunity for those seeking waterfront living at its finest. (id:61215)
1372 Maple Road
Innisfil, Ontario
OPEN HOUSE Sun Sept 28 2-4. Dream Home by the Lake! Brand New Custom Luxury 5 Bedroom Gem across the street from Lake Simcoe on a Large Lot backing onto a natural Forest! Enjoy the perfect balance of nature and convenience - minutes to the city yet steps to the lake! This meticulously designed home features an inviting Porch and a grand Double Door Entry, High soaring 10' Ceilings!!! Open Concept Layout, Wood flooring, Dream Kitchen with Stone Counter Top and a Large Kitchen Island, Incredible amounts of Counter and Cabinet Space and Brand New Appliances - a Chef's dream! Main Floor Bedroom (or use as an office) and Full Bathroom on the main floor makes this the ideal Forever Home! Luxurious bathrooms, unique designer light fixtures, and premium finishes complete the interior! Stunning Views of the Lake from the Upper Floor wrap around Terrace! Walk out to the generous size backyard and deck and walk along the pathway to the firepit and BBQ area and watch the stars. Behind is a nature lover's Forest! Outdoor shed to store all your Toys! Walk to: Lake Simcoe, Golf Course, Belle Aire Beach, and Restaurant! Minutes to the marina for boating and water recreation, grocery stores, restaurants, Hwy 400. A truly remarkable Home in a stunning location to call Home! (id:61215)
532 - 3009 Novar Road
Mississauga, Ontario
Welcome to 3009 Novar Rd, Unit 532, a brand-new one bedroom condo apartment in the heart of Mississauga's Cooksville area. Located within the stylish Arte Residences by Emblem developments, this suite is designed for ultimate convenience and urban elegance. This apartment features an open-concept layout bright and airy, 9 foot ceilings and large floor-to-ceiling windows. The gourmet kitchen boasts top quality stainless steel appliances, quartz countertops, and sleek cabinetry. With en-suite laundry and a private balcony for serene moments, this unit perfectly balances comfort and style. The condo's unbeatable location places you within walking distance of all the essentials and major transit routes. Start your morning with a stress free walk to Cooksville GO Station and connect to downtown Toronto in less than an hour during peak times. For drivers, the building offers easy access to major highways, including the QEW and Highway 403. The forthcoming Hurontario LRT line will further enhance your transit options. making travel effortless. The surrounding area is rich with amenities. Square One, Celebration Square, and Sheridan College are all moments away as are parks, grocery stores, cafes, and diverse restaurants. Residents have access to over 22,500 square feet of indoor and outdoor amenities. Premium building amenities, include a concierge, fitness center, rooftop terrace, yoga studio, outdoor bar and relaxing pet spa. Steps to the future Dundas Bus Rapid Transit (BRT) line, a purposed 48 kilometer rapid transit project along dundas. The BRT line will connect the Kipling Transit Hub in Toronto to Highway 6 in Hamilton passing through Mississauga and parts of Halton Region. The condo is minutes to the $4B Trillium Hospital redevelopment. Once complete, this hospital will be the biggest in Canada. All this and much more makes this location ideal for professionals seeking modern living with top tier healthcare and transit access. (id:61215)
65 Exbury Road
Toronto, Ontario
Charming 2-Bedroom, 2-Bathroom Bungalow in the Heart of North York, Nestled on a spacious 50x120 ft lot in one of North York's most desirable neighborhoods, this 2-bedroom, 2-bathroom bungalow offers endless possibilities. Featuring a well-maintained main floor with a recently renovated washroom and Laundry Room and fully finished basement with Kitchen, Washroom, Laundry Room, Rec Room and 1 Bedroom having a side entrance perfect income potential, the home provides a perfect canvas for those looking to renovate and make it their own. The attached 1- car garage adds convenience and storage space, while the generous lot size offers the potential for future development or expansion. Whether you're looking to renovate the existing home to suit your style or build your dream home from the ground up, this property is an ideal investment opportunity. Located in a sought-after area with great access to schools, parks, shopping, and transit, this home is a rare find. Don't miss the chance to own a piece of North York in a neighborhood that continues to grow in value. Current zoning would allow for a detached home in this area to be converted to a Duplex, Triplex or a Fourplex, many great opportunity with this property!! (id:61215)
214 Blair Creek Drive
Kitchener, Ontario
Why Settle for a Townhome? Own a Stunning 2900 Sq Ft(Approx.) Detached Home for Less! This beautifully maintained detached home offersexceptional value with the carrying cost of a townhome thanks to a legal basement apartment and in-law suite that provide excellentmortgage helper potential! Spacious 2900 sq ft layout perfect for families. 7-car parking rare to find! Legal basement apartment + in-lawsetup generate rental income or accommodate extended family. Double car garage & a beautifully landscaped backyard ideal for entertaining.Dont miss the opportunity to own a large, income-generating detached home for less than what you'd pay for a townhome! Upstairs, newhardwood floors run through four spacious bedrooms, including TWO MASTER BEDROOMS each with private ensuites, offering luxurious comfortand privacy. The additional bedrooms share a Jack-and-Jill or cheater ensuite, making this layout perfect for families or guests. Upgraded 200amps Electrical Panel. Brand new Furnace. This must-see home wont last book your showing today! (id:61215)
34-36 Delawana Drive
Hamilton, Ontario
Two Homes for the Price of One! Welcome to 34-36 Delawana Drive, a rare opportunity to own an attached duplex offering two fully self-contained units under one roof. Each spacious unit features 3 bedrooms, a full 4-piece bathroom, bright kitchen, living and dining rooms, plus a partially finished basement for even more potential. Both homes enjoy large private backyards and the convenience of 2 front yard parking spaces each. These homes are being sold as-is, in their current state, however, you have the option to have one unit fully renovated for as little as $70,000 more! Whether you're looking for the perfect set-up for multi-generational living or a smart investment property, this one delivers incredible value. Ideally located just off Centennial Parkway, you're only minutes from public transit, highway access, shopping, schools, and every amenity you need. *Listing photos are of Model Home. (id:61215)
11 Riverview Terrace
Brant, Ontario
Step back in time to an era much different than today, where mahogany doors and paneling, site-built cabinetry, wood fireplaces, and colorful tiles shaped home design in the 60's and 70's. Set behind a beautiful blue spruce and a bright Norway maple, this gem of a home is a 3 bedroom ranch built in 1961, for the parents of the current owner. With this family's gentle care, and vintage décor and original features preserved, it is like stepping into a time capsule! A large open concept living and dining room beckons family and friends to relax and visit, and the fireplace wall with its floor to ceiling brick makes a statement when you enter the room. Open the glass and mahogany door to the balcony for those at your gatherings to step out for a breath of fresh air. Slate floors in the foyer and expansive closets lead to 3 generous bedrooms, complete with immaculate hardwood floors and mahogany closet doors. Enjoy the original powder blue tile and vanity of the main bathroom, giving a 60's vibe. A beautiful open riser, oak staircase (that feels as solid as the day it was built), leads you to the Rec Room, a family favourite! Large picture windows and a basement walk-out to the backyard are welcome features that just aren't found with most new homes nowadays. Light a fire, and snuggle up on the couch to read a book. Off the hallway, you'll find a 3 pc bathroom, large laundry room, and a workshop (can you picture puttering in here to fix a broken treasure?). At the opposite end, you'll find the utility room with newer gas furnace and electric water heater (2023) abutting another large room, ideal for storage or space to exercise your crafting skills. Whether you stroll outside through the living/dining room door or through the basement walk-out, the backyard invites you to come enjoy its splendor! Mature oak, maple, & spruce trees provide shade, and beg to be climbed. This is truly a foundation you can build special memories on! (id:61215)
73 Weaver Street
Cambridge, Ontario
Welcome home to 73 Weaver St! Beautifully updated all-brick bungalow in desirable Hespeler! This 3+1 bed, 2 bath home features a separate entrance & walkout basement ideal for in-law or rental potential. The entire main level boasts refreshed hardwood flooring, fresh paint, updated lighting, a bright kitchen with new hardware, and a stunning brand new 4-pc bath (2025). Spacious basement offers a large rec room with gas fireplace, 4th bedroom, 3-pc bath, and walkout to a massive, mature backyard with upper patio, fire pit & total privacy. Driveway has also been recently sealed. Minutes to 401, schools, parks & amenities and the quaint Hespeler Village downtown. This charmer is move-in ready with endless potential! (id:61215)
76 Woodman Drive N
Hamilton, Ontario
This beautifully renovated townhome is the perfect place to start your home ownership journey!Located in a family-friendly neighborhood, this gem offers a convenient lifestyle with easy access to highways, shopping, schools, and public transit. Step inside and fall in love with the brand-new eat-in kitchen, featuring stunning quartz countertops with breakfast bar and stainless steel appliances. The main floor boasts wide plank vinyl flooring throughout. The bright and inviting living room, complete with recessed pot lights, opens directly to the backyard. Upstairs, you'll find three spacious bedrooms with large closets, and a stylish 4-piece bathroom. The unfinished basement offers laundry facilities and plenty of potential for you to customize the space to suit your lifestyle-whether it's a home office, workout room, or extra living area. This townhome also comes with the convenience of one assigned surface parking spot. Don't miss out on this incredible opportunity to own a modern, low-maintenance home! **Some photos are virtually staged (id:61215)
1 - 343 George Street N
Cambridge, Ontario
Welcome to the Riverwalk community of Cambridge, an upscale enclave along the Grand River where sophistication and nature live side by side. This end unit has been completely renovated to showcase a more open-concept main floor, with cleared sightlines that let light, laughter, and guests move freely. The main-floor bedroom offers both comfort and convenience, paired with a stunning 5-piece ensuite featuring a freestanding jetted tub, glass shower, and double vanity. From here, step directly onto the private deck and take in the serenity of a backyard that overlooks the Grand River, a view that feels like a retreat every single day. A versatile formal dining room doubles perfectly as a home office or library. The fully finished walkout basement expands your living space, complete with a second bedroom, additional living area, and the warmth of a gas fireplace. Ideal for guests, family, or a private retreat. Beyond the home itself, Riverwalk offers a lifestyle that blends comfort and community. Residents enjoy exclusive access to amenities such as a clubhouse, party room, and visitor parking, all set within beautifully maintained grounds that include a community garden and arboretum. Step outside and youre just moments from the Walter Bean Grand River Trailhead, perfect for morning walks, cycling, or simply soaking in the riverside views. With recent upgrades including a 2025 heat pump and roof, and a setting that balances privacy with connection, this residence is ideal for those seeking an elevated living experience, whether downsizing in style or embracing riverside living for the first time. (id:61215)
657 Emery Street
London South, Ontario
Attention Bungalow Lovers..This Timeless Beauty Is Perfect For You! Located In Prestigious Old South, Just Steps Away From Sought-After Wortley Village. This Charming 2+1 Bedroom Home Features a Separate Entrance To The Basement, Offering Excellent Potential For An In-Law Suite or Private Guest Space. Nestled On A Large, Fully Fenced Lot, The Backyard Is a True Standout - Complete With A Patio Perfect For Entertaining, Raised Garden Beds, & Picturesque Wall Vines That Evoke The Timeless Charm Of An Old English Garden. This Property Also Includes A Private Driveway & Detached Garage, Which Is A Rare Convenience In This Area. Don't Miss This Unique Opportunity To Get Into A Mature Up-&-Coming Neighbourhood. (id:61215)
171 Resurrection Drive
Kitchener, Ontario
Welcome to 171 Resurrection Drive, Kitchener a beautifully upgraded, move-in ready home backing on to tranquil greenspace with a fully finished walk-out basement and approximately $100,000 in upgrades completed over the past four years. This impressive property boasts exceptional curb appeal with an extended concrete driveway (2021), elegant concrete side path with circular seating and IP65 lighting(2024), and a fully fenced yard with concrete stairs for easy backyard access. Step inside to discover rich finishes like new laminate flooring (2021), a newly added 2nd upper-floor bathroom (2021), and a fully renovated ensuite with the primary bedroom (2024). The main level welcomes you with formal living and dining spaces featuring accent walls (2024) and pot lights (2021), while the tiled kitchen opens to a large deck overlooking serene greenery perfect for entertaining or unwinding. Upstairs offers generously sized bedrooms, a dedicated prayer room (2021), and convenient second-floor laundry. The walk-out basement includes a bright rec room, a bedroom, two offices, a gas fireplace, and a 3-piece bath ideal for extended family or work-from-home needs. Additional upgrades include carpet on stairs (2024), new HVAC with heat pump (2023), a tankless water heater (2025, rented), new kitchen appliances (2022), water softener and RO system (2023), and both interior and exterior pot lights (2021). Located steps from parks, trails, shopping, and minutes to Ira Needles Blvd, this home blends comfort, functionality, and prime location in one outstanding package (id:61215)
28 Keba Crescent
Tillsonburg, Ontario
Stunning 2022-Built FREEHOLD Townhouse with Builder-Finished Basement! This Modern Home showcases a beautiful kitchen with stainless steel appliances (extended warranty included), upgraded light fixtures, a stylish fireplace, and convenient 2nd-floor laundry. Offering 3 spacious bedrooms and 4 bathrooms, it provides comfort and functionality for the whole family. The finished basement includes a 4-piece bathroom and a large great room that can easily be converted into a 4th bedroom. Ideally located in the heart of Tillsonburg, just steps from schools, shops, restaurants, parks, places of worship, and the mall. Don't miss this incredible opportunity to make this beautiful home yours! (id:61215)
9 High Street
Brant, Ontario
Now Offered at $759,200 Fresh Opportunity in the Heart of St. GeorgeWelcome to 9 High Street, a charming 4-bedroom, 2-bath home that blends small-town lifestyle with everyday convenience. Set in the village core, youre just steps from schools, parks, shops, and the community parades and festivals that make St. George one of Brants most sought-after places to live.Inside, bright living spaces flow easily for family life and entertaining. With four bedrooms and two full baths, these room for everyone to enjoy comfort and privacy. Step outside to a generous backyard retreat, perfect for BBQs, gardening, or simply relaxing after a busy day.With its fresh new price, this is your chance to secure a spacious home in a welcoming community close to Brantford, Cambridge, and Hwy 403 for easy commuting. Back on the market and priced to sell book your showing today and make 9 High Street yours. (id:61215)
177 Piper Street
North Dumfries, Ontario
Once in a while, a property comes along that is truly one-of-a-kind and 177 Piper Street is just that. Nestled on a private 0.95-acre lot, this charming century home (built in 1878) is perched along the banks of the Nith River, where you can canoe right from your own backyard thanks to brand-new stairs leading down to the waters edge.This 3-bedroom, 3-bath residence blends historic character with modern comfort and has been lovingly maintained throughout. Inside, spacious principal rooms include a formal dining room with garden doors that open onto a deck with sleek glass railings an ideal spot for entertaining or taking in the serene river views. The bright kitchen features abundant cabinetry, a centre island, Corian countertops, and hardwood flooring that flows seamlessly into the dining area.The main floor offers two bedrooms and two bathrooms, including one with a corner soaker tub and skylight, as well as a warm and inviting family room highlighted by a vaulted ceiling and striking gas fireplace. Upstairs, the private primary bedroom retreat includes its own 2-piece ensuite.Outside, the detached 22 x 24 two-car garage provides excellent utility, while the property itself is surrounded by lush gardens, mature trees, and an abundance of wildlife. Whether its birdwatching, riverside relaxation, or paddling down the Nith, this home is a rare opportunity to enjoy nature and history in one of Ayrs most desirable locations. (id:61215)
85 East 45th Street
Hamilton, Ontario
Attn: First time buyers or investors. Location Location, Sunninghill area Hamilton mtn. quality built solid 3 br. plus den, brick bungalow with separate side entrance for easy in-law set up, private driveway with parking for 3 cars, and fully fenced lot. Large principal rooms with natural light throughout, eat-in kitchen and sliding doors leading to an oversized deck. Recent renos include: Paint 25, Furnace 21, AC 24, Laminate flooring in basement 21, and Shingles 18. High walk score. Close to schools and transportation, steps to Metro, Scotia Bank, LCBO, Easy access to Linc. (id:61215)
11 - 276 Sims Estate Drive
Kitchener, Ontario
*OPEN HOUSE SAT SEPT 27th & SUN SEPT 28th 2:00-4:00* Bright and spacious and beautifully finished executive end-unit townhome in The Villas of Grand Chicopee offers refined living with space for the whole family. With stunning stonework, shake and shingle siding, and professional landscaping, the exterior makes a lasting first impression. Step inside to a soaring two-storey foyer filled with natural light, featuring large windows and an elegant oak banister that sets the tone for the rest of the home. The main floor boasts a sunlit, open-concept layout with a welcoming living room complete with oversized windows, hardwood flooring, and a cozy gas fireplace. The adjoining kitchen is both stylish and functional, offering granite countertops, a neutral tiled backsplash, ample cabinetry, a breakfast bar for casual dining, and sliding doors that open to a spacious, private patio perfect for entertaining or relaxing outdoors. Upscale architectural details, including crown moulding, add character and sophistication throughout. The main-floor primary suite features large windows, a walk-in closet, and a well-appointed 4-piece ensuite with a glass-enclosed shower and a luxurious soaker tub. Additional main floor highlights include a 2-piece powder room and convenient laundry area. Upstairs, two generously sized bedrooms, a full 4-piece bath, and a charming open balcony overlook the foyer, creating a bright and airy upper level. The unspoiled basement, with oversized windows, offers fantastic potential for future living space. A roomy 1 car garage adds convenience and storage. Nestled in a tranquil, natural setting just steps from the scenic Walter Bean Grand River Trail, this home also offers quick access to major routes, making it easy to reach all amenities. A perfect blend of comfort, style, and location this is executive townhome living at its best. Explore the paths of nature Chicopee has to offer while being minutes from shopping, restaurants and highway access. (id:61215)
256 Walter Avenue S
Hamilton, Ontario
Welcome to 256 Walter Ave South, a beautifully maintained home located in Hamiltons desirable Rosedale neighbourhood. This charming and functional residence offers incredible flexibility for families, multi-generational living, or investment potential. Featuring 2 full kitchens, main level laundry as well as lower level laundry. This home is perfectly set up for an in-law suite or extended family living with a separate entrance. The lower level is complete with 2 additional bedrooms, a full bathroom, and a spacious living area, offering privacy and independence without compromising comfort. Upstairs, you'll find a bright and inviting layout with well-sized principal rooms, a modern kitchen, and a welcoming ambiance throughout. Thoughtfully updated and move-in ready, this property combines convenience and versatility in one of Hamiltons most family-friendly neighbourhoods. Close to parks, schools, shopping, transit, and major highways, this is a rare opportunity you don't want to miss! (id:61215)
90 Ironstone Drive
Cambridge, Ontario
Welcome to this charming newly updated 3-bdrm detached home. Bright and spacious home with front entryway complete with a custom hall closet and easy access to the interior garage. The main floor flows seamlessly into an open concept living and dining area with Cathedral ceilings. Modern, Custom Kitchen Equipped with Quartz coutertop and Stainless Steel Appliances. Nestled in South Cambridge in the highly desirable, family-friendly, Branchton Park neighbourhood with easy access to trails, parks, schools, Savanna Golf Links. The finished basement offers versatile additional living space. The private backyard is ideal for relaxing or entertaining. This delightful property is perfect for those seeking a friendly neighborhood atmosphere with convenient access to local amenities. Upgrades include new upper bath (2024), kitchen / dining / living area and powder room including flooring and light fixtures (2024), washer and dryer (2024), All Kitchen Appliances (2024) and freshly painted throughout. (id:61215)
1657 Glendale Avenue
Windsor, Ontario
Charming 2-to-3-bedroom house located in east Windsor. This well-maintained home offers style, comfort and is conveniently situated close to schools, shopping, bus stop and the new Costco store coming soon to the area. The house features an elegant spacious formal dining room and a bright and airy living room facing each other. Lots of natural light comes in from the big windows enhancing well being and boosting mood. The house also has a beautiful solid maple kitchen and a good size bathroom. The laundry room is conveniently located near the bedrooms and has plenty of shelves for storage. Both bedrooms are adequately large to comfortably fit standard bedroom furniture and allow for movement. Facing the backyard youll find a big and cozy family room with a warm fireplace, this room can be also used as a 3rd master bedroom.Step outside to enjoy a deep fully fenced backyard that has a large patio for your barbecue and entertainment. Recent updates include roof, AC, furnace, flooring, paint. House is move in ready!Low property tax: $2493 (2025).Appliances included.Low utility bills.Driveway fits 3 cars. *For Additional Property Details Click The Brochure Icon Below* (id:61215)
79 Lorraine Drive
Cambridge, Ontario
Charming Bungalow with In-Law Suite & Ample Parking! Dont miss this well-maintained, bungalow with a detached garage and loads of parking, set in a desirable, mature, Family friendly neighbourhood of Cambridge! The renovated main floor offers three spacious bedrooms, a full bathroom, a large living room, and an open concept kitchen with a large island dinette and finished basement! Need a mortgage helper or in-law space? The fully finished lower level offers a second kitchen, large bedroom and living room, in-suite laundry and a separate private entrance and walk out to the large, fenced backyard! Parking is no issue with a paved driveway that easily fits SEVEN vehicles! This carpet-free gem is just minutes from schools, shopping, parks, scenic trails, and the Grand River. Home is currently vacant! (id:61215)

