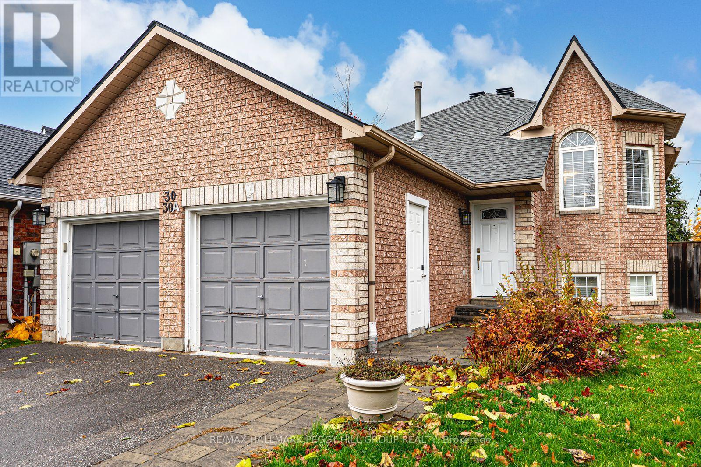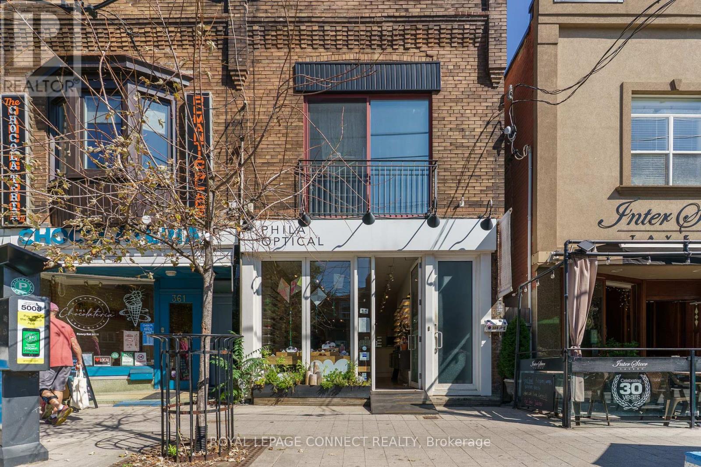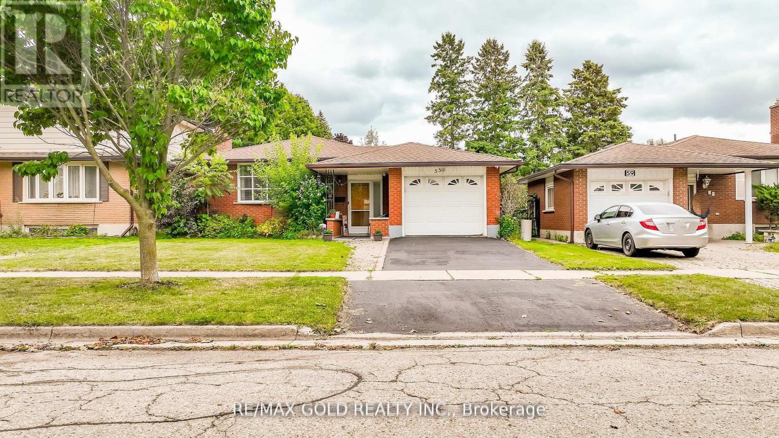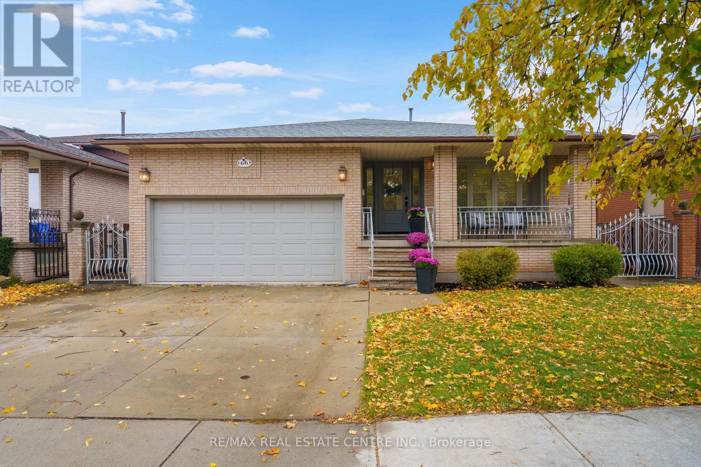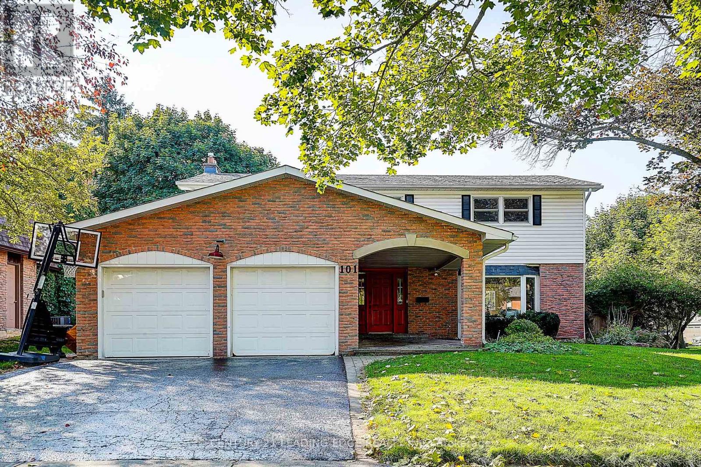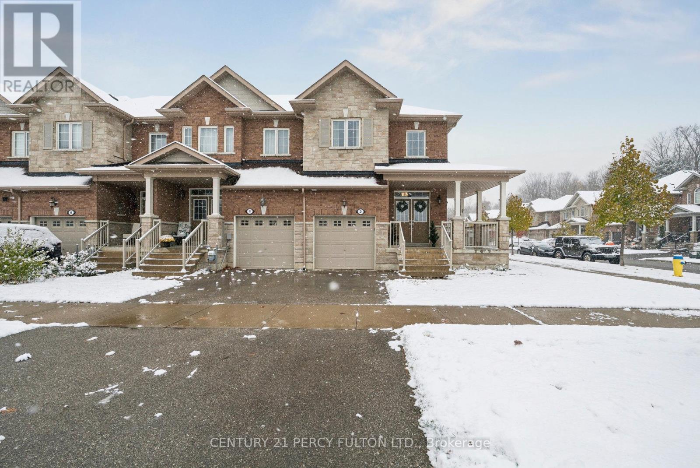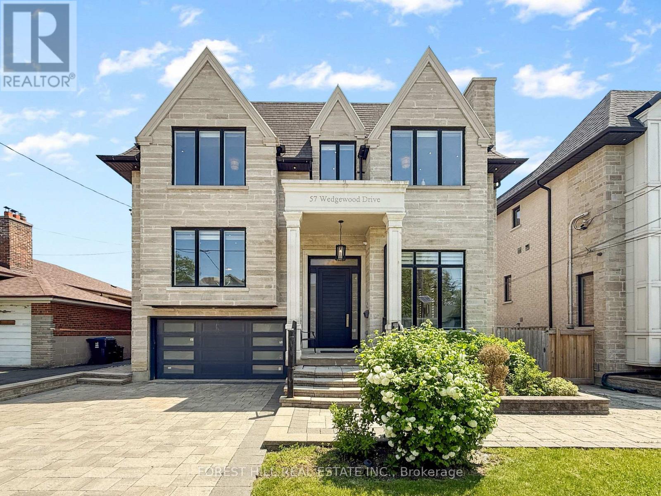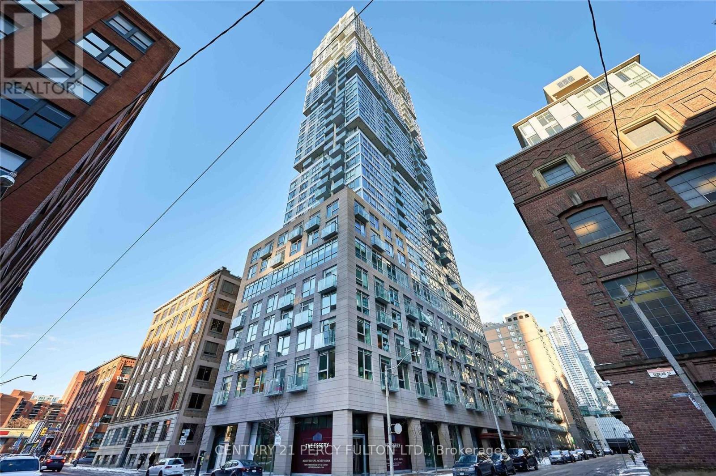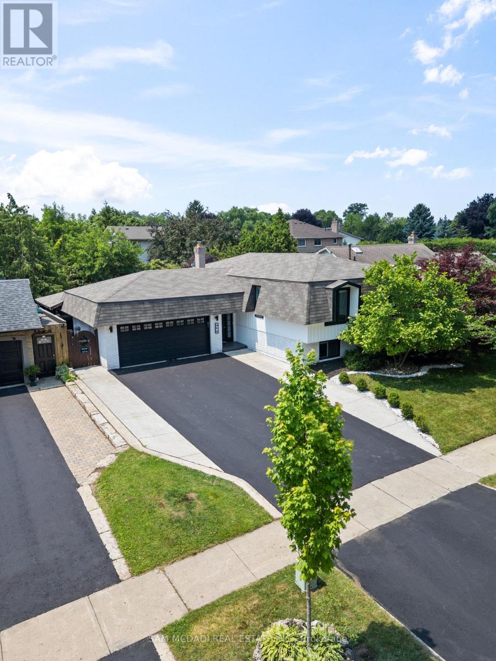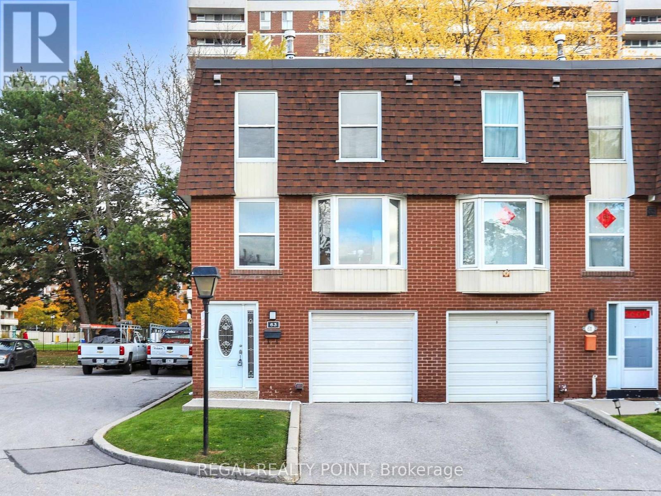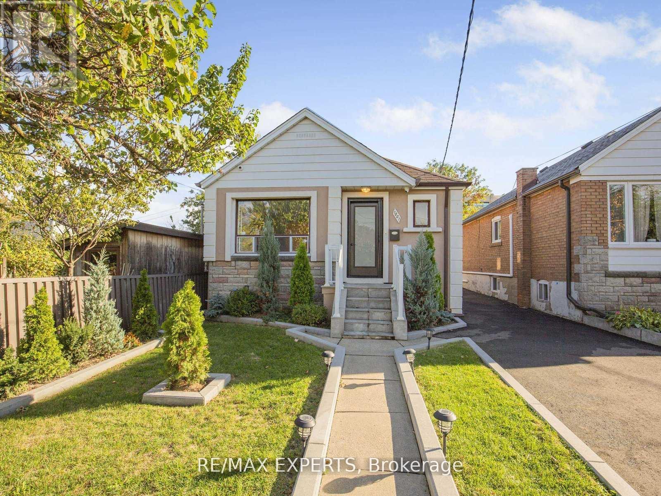Team Finora | Dan Kate and Jodie Finora | Niagara's Top Realtors | ReMax Niagara Realty Ltd.
Listings
30 Hewitt Place
Barrie, Ontario
THE KIND OF PROPERTY THAT OPENS DOORS IN MORE WAYS THAN ONE: LEGAL DUPLEX WITH TWO PRIVATE & WELL-CARED-FOR LIVING SPACES! Live in one, rent the other, or keep it all to yourself. This legal duplex built in 2003 located at 30 Hewitt Place is ideal for investors, multi-generational families, or first-time buyers looking to have tenants help with the mortgage, offering flexibility and long-term investment appeal in Barrie's east-end neighbourhood. Set at the end of a quiet cul-de-sac, it features an all-brick exterior, an interlock walkway, and a covered front porch that add to its welcoming curb appeal. The 47 x 117 ft lot includes a fully fenced backyard, a deck for outdoor relaxation, and parking for six, including an attached two-car garage. The main level feels bright and open with neutral tones, easy-care flooring, and thoughtful finishes that show pride of ownership. The primary bedroom offers a walkout to the back deck, a walk-in closet, and a private ensuite with a corner soaker tub and stand-up shower. The lower-level apartment is finished with the same attention to detail, complete with its own entrance, an updated kitchen with timeless cabinetry, stainless steel appliances, and a breakfast bar with seating for four, along with a generous living area, two sun-filled bedrooms, and a modern full bathroom. Each unit has its own laundry, keeping everyday routines separate and simple. Located close to Georgian College, Royal Victoria Regional Health Centre, parks, schools, public transit, Highway 400, and daily essentials. Don't miss your chance to own a property that truly works for you, offering exceptional flexibility and strong income potential in one of Barrie's most convenient locations. (id:61215)
359 Roncesvalles Avenue
Toronto, Ontario
*ABSOLUTELY STUNNING!* FULLY GUTTED AND RENOVATED TWO STOREY BUILDING IN PRIME RONCESVALLES VILLAGE* GORGEOUS FLOOR TO CEILING GLASS STOREFRONT WITH DOORS OPENING TO RONCESVALLES* BEAUTIFUL EXPOSED BRICK WALLS ON TWO FLOORS WITH WOOD FLOORING THROUGHOUT* LARGE SECOND FLOOR TWO BEDROOM APT WITH JULIETTE BALCONY AT THE FRONT AND WALKOUT TO PRIVATE DECK AT THE REAR* AMAZING LONG TERM TENANTS* IDEAL USER/INVESTOR OPPORTUNITY. WITH GREAT UPSIDE POTENTIAL* SPEAK TO LISTING BROKER REGARDING INCOME AND EXPENSES* PROPERTY CURRENTLY BEING SOLD AT AN APPROXIMATE 4% CAP RATE! DON'T MISS OUT! (id:61215)
40 Algonquin Forest Drive
East Gwillimbury, Ontario
Spectacular Bungalow Located On A Breathtaking 2.6+ Acre Lush Private Property In An Executive Estate Neighbourhood Of Fine Homes. This Extraordinary Residence Offers 3 Separate Self Contained And Upgraded Living Spaces With Over 4,900 SqFt Of Finished Living Area, Including A Total Of 8 Bedrms And 6 Bathrms. Offering A Refreshing Saltwater Pool With A Stunning Waterfall Feature, Concrete Patio, And Solid Armour Stone Surround, This Property Is Truly An Entertainers Delight. With Numerous Updates And Quality Upgrades Throughout, The Main Level Features Hardwood Flooring, Wood Burning And Gas Fireplaces, 3 Luxurious Bathrooms, Quartz And Stone Countertops, A Spacious Deluxe Cinema Room, Main Level Laundry, And A Sun Filled Primary Bedrm Retreat With An Elegant Ensuite Bath. The Expansive Lower Level Features 3 Bedrms, 2 Full Bathrms, An Upgraded Kitchen, A Large And Well Appointed Living Area With Vinyl Flooring, Cozy Gas Fireplace, And A Private Second Laundry With New LG Washer And Dryer. The Detached Oversized Triple Car Garage And Workshop Includes A Fully Self Contained Coach House Above, Offering 2 Bedrooms, A Full Bath, And A Third Kitchen, Perfect For Extended Family And Guests. Surrounded By Mature Trees, Towering Pines, And The Tranquility Of Nature, This Property Offers Stunning Forest Views And A Sense Of Peaceful Seclusion While Being Just Minutes From All Amenities. Only A 5 Minute Drive To Newmarket, The GO Train, Costco, Restaurants, Cinemas, And Shopping. This Rare Offering Combines Luxury, Country Comfort, And Convenience. Featuring An Attractive Paved Driveway With Ample Parking And Located On One Of The Most Prestigious Cul De Sacs In East Gwillimbury, This Property Showcases Versatility, Investment Potential, And Pride Of Ownership. Lots Spent On Quality Finishing's And Upgrades Including New Electrical Panel, Tankless Hot Water Heater, Roof (2023, $26K), Several New Appliances, And So Much More! Vendor Offering VTB And Seller Financing. (id:61215)
55 Ramblewood Way
Kitchener, Ontario
Welcome to this beautiful well maintained bungalow with a unique blend of comfort and style in Kitchener most convenient and family-friendly neighborhood's. The main floor features a bright open concept layout including living room, a cozy dining area, great size kitchen and three generous size bedrooms. The spacious living room is perfect for relaxing or entertaining, and 3piece bathroom complete the main level. The finished basement extends the living space, boasting a bright, open-concept layout, with two bedrooms and three piece washroom. Backyard add to the home's curb appeal and outdoor charm with Huge Lot. A must see!! (id:61215)
66 Ellington Avenue
Hamilton, Ontario
Welcome to this beautifully renovated all-brick 5-level backsplit offering over 2000 sq ft of finished living space, perfectly situated on a quiet, tree-lined street steps from Ferris Park. This exceptional home blends timeless craftsmanship with modern upgrades and offers excellent in-law potential with a separate entrance to the partially finished basement, complete with a second kitchen already in place. The main level features an open-concept layout enhanced by hardwood maple flooring, crown moulding, and pot lights throughout. The stunning custom maple kitchen is a true showpiece, offering solid soft-close cabinetry, two sinks, a 9-ft quartz island, pot filler over the gas stove, under-cabinet lighting, & stainless steel appliances-a perfect balance of beauty and function. Just two steps down from the kitchen, the spacious family room welcomes you with a custom-built gas fireplace with stone finish, a warm and inviting spot for gatherings or relaxing nights in. Conveniently located off this level is a 3-pc bath and a versatile rec room or fourth bedroom, ideal for guests, a playroom, or home office. The rod iron staircase adds an elegant architectural touch, connecting all levels seamlessly. Upstairs, you'll find three generous bedrooms & a renovated 4-pc bath with custom cabinetry & premium finishes. The lower levels provide abundant living space, storage, & a separate entrance, offering flexibility for extended family living or future rental potential, with over 1350 sq ft of partially finished area ready for your personal touch. Outside, enjoy a fully fenced backyard with an irrigation system, two-car garage, & wide private driveway. Updates include a new roof, AC, & furnace (2023). Located on a quiet, family-friendly street steps from parks, schools, bus stops, & shopping, with QEW access in under five minutes, this home offers unmatched convenience & quality. Experience modern comfort & timeless style, this move-in-ready Stoney Creek gem truly has it all! (id:61215)
101 Ramona Boulevard
Markham, Ontario
Welcome to this one of a kind unique family detached home with front classic porch in the highly sought-after Markham Village, set on a premium corner lot that provides both curb appeal and extra privacy. With 5 generously sized bedrooms and 3 bathrooms, a home perfect for growing families or families of all sizes & all move in ready. Modern berber carpet on 2nd Floor & Basement. Step inside this thoughtfully maintained property that features hand scraped hardwood floors throughout the main floor creating a seamless space from room to room. At the heart of the home boasts an antique modern custom white kitchen with quartz countertops, backsplash, stainless steel appliances, pot lights, and a bright eat-in breakfast nook that overlooks the backyard and tranquil pond. Bright and warm family room with bay window overlooking the front yard. Living room with a wood burning fireplace and a walkout to the backyard. Convenience with mudroom, separate side entrance w/ main floor laundry. The primary bedroom offers dual closets and a 4 piece ensuite. The basement features a large rec area w/ wet bar and lots of space for potential to redecorate. Step outside to the breathtaking Tranquil Soothing Ponds, Waterfall & Stream, Flagstone Pathways, Deck, Multiple Patio Areas, Pergola & Privacy. (id:61215)
2 Prosser Crescent
Georgina, Ontario
This beautifully upgraded end-unit corner townhome in Sutton offers 1,888 square feet of bright, open-concept living on one of the largest lots on the street. Featuring 3 spacious bedrooms and 3 bathrooms, the home showcases 9-foot ceilings on the main floor and wide engineered hardwood flooring throughout, creating a warm and modern feel. The stylish kitchen is equipped with pot lights, quartz countertops, and ample cabinetry, flowing into a generous great room with a cozy gas fireplace. Sliding doors open to a large, fully fenced backyard complete with a deck, perfect for outdoor entertaining, relaxing, or enjoying family time. The primary suite is a true retreat with hardwood floors, a luxurious 5-piece ensuite, and two large closets for ample storage. Additional highlights include a grand double-door front entry and abundant natural light throughout. Ideally located near Lake Simcoe, only about a 5-minute drive away, residents enjoy free annual parking passes to several local beach access parks, including Bonnie Park, De La Salle Beach, Willow Beach, and Willow Wharf. The home is also just steps from a convenient catwalk on Prosser Crescent, providing easy access to downtown Sutton and its charming shops and amenities, about a 10-minute walk away. Families will appreciate being close to excellent local schools, including Sutton Public School, Black River Public School, and Sutton District High School. Perfect for first-time buyers, downsizers, or anyone seeking space, style, and convenience in a vibrant, family-friendly community. (id:61215)
57 Wedgewood Drive
Toronto, Ontario
Client RemarksExperience a Fresh Lifestyle Upgrade With This Remarkable 2-storey Home. Seamlessly Blending Modern Innovation With Functional Luxury, This Custom-built Residence is Nestled in a Highly Desirable Area. The Unique and Flowing Layout Highlights Contemporary Design and Exquisite Finishes, Showcasing the Finest Craftsmanship. Relish in the Elegance of Hardwood and Marble Floors, With Ceilings Enhanced by Coffered and Dropped Details, Rope Lighting, and Square Recessed Potlights. ****The Soaring Heights of 13' on the Main Floor and 11' in the Rec/basement Add to the Grandeur. A Stunning Walnut Library With Coordinated Accent Walls Awaits, Alongside Custom Vanities and Backlit Mirrors in the Bathrooms. Culinary Enthusiasts Will Delight in the Gourmet Kitchen Featuring High-end Appliances. Relax in the Luxurious Master Suite, Complete With a 6-piece Ensuite and Steam Shower. Discover More in the Finished Basement With Its Radiant Heated Floors and a Walk-out Patio Ready for a Jacuzzi Hot Tub. This Home is Not Just a Place to Live, but a Sophisticated Retreat Designed for Modern Luxury and Comfort. (id:61215)
901 - 30 Nelson Street
Toronto, Ontario
Welcome To Your Tranquility In The City. This Bright & Luxurious One Bedroom Boasts Close To 650 Sq Ft, Parking, Locker, Miele Appliances, Floor To Ceiling Windows, Soaring 10 Feet Ceilings & Massive Terrace. 5-Star Amenities Includes Fitness Center, Yoga, Sauna, Rooftop Garden, Bbq Area, Concierge & More. Minutes To Subway Stations, Uoft, City Hall, Financial District, Hospitals, Hotels, Sports Venues, Best Restaurants & Shopping Toronto Has To Offer. Pictures are from previous listing. (id:61215)
496 Seymour Drive
Oakville, Ontario
Welcome to 496 Seymour Drive in the highly sought-after community of West Oakville. This beautifully updated bungalow sits on a 60 x 105 ft lot and offers over approx 2,000 sq ft of total finished living space, blending comfort, style, and functionality. The main floor features a bright open-concept living and dining area with pot lights and large windows that fill the space with natural light. The renovated kitchen boasts quartz countertops, stainless steel appliances, a custom backsplash, and ample storage - ideal for everyday living and entertaining. The home offers three spacious bedrooms on the main level and a fully finished lower level complete with two additional bedrooms, a home office, a recreation room with a cozy fireplace, and a separate laundry area. Step outside to your private backyard oasis featuring a beautiful yard, an inground pool, and a relaxing hot tub perfect for outdoor gatherings. Additional highlights include a double garage, an updated driveway, and parking for up to nine vehicles. Located close to top-rated schools, parks, trails, and amenities, this home offers exceptional value in one of Oakville's most desirable neighbourhoods. (id:61215)
63 - 100 Bridletowne Circle
Toronto, Ontario
Welcome to 63- 100 Bridletowne Circ, this Spacious & Bright Upgraded 3 bedroom End Unit Townhome, End Unit Like Semi, Nestled in A Super Convenient Location! A perfect blend of comfort and convenience, ideal for families and investors. Home offers sizable bright rooms, a great layout, and a fully finished basement. Step into the open-concept living and dining area, featuring large windows that flood the space with natural light. The Sun-filled Updated Kitchen with two big Windows offering beautiful natural light light throughout the day, complemented by abundant cupboards providing excellent storage and functionality!The Whole unit recently Updated, the New Freshly Painted, New Floor, New Stairs! The AC (2023), Hot Water Tank(2022), Furnance (2021), Situated On A Quite Complex, Close To All The Amenities You Need And Enjoy. 401/404 Easy Access, Parks, Mall, Library, Hospital, Schools, Banks, Restaurants & More! (id:61215)
1001 Castlefield Avenue
Toronto, Ontario
Charming bungalow in the prime Eglinton Ave & Allen Rd area, ready for your personal touch. Ideal for down-sizers, developers, and first-time home buyers. Features 30 ft of frontage private driveway, and a 2-car tandem garage. Well-maintained with a new roof, finished basement with income potential, stucco exterior, and up to 5 parking spots. Located in a vibrant Toronto neighborhood, enjoy close proximity to public transit, including the Eglinton Crosstown Subway. Parks, walking trails, and local shops are just steps away, along with easy access to major highways for commuting. A fantastic opportunity to live in or develop in a highly sought-after area with excellent amenities and community features. (id:61215)

