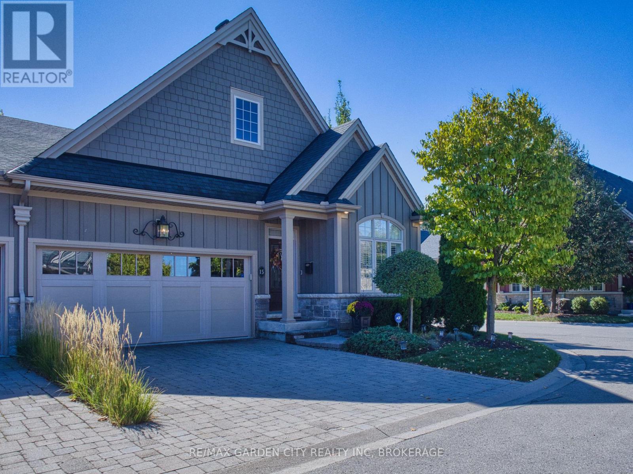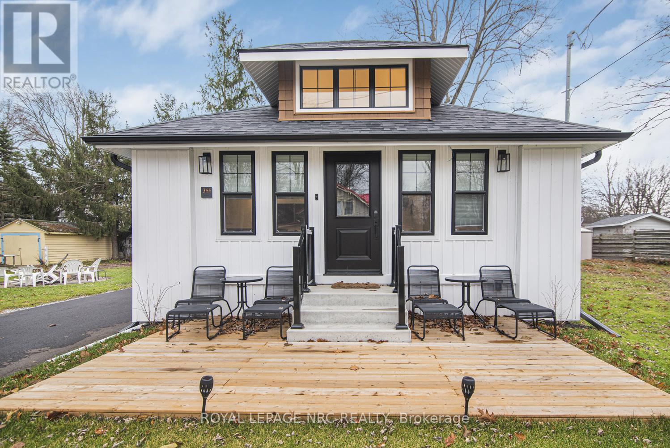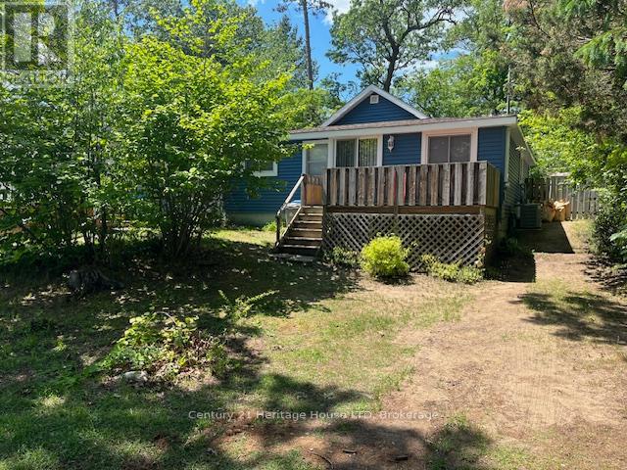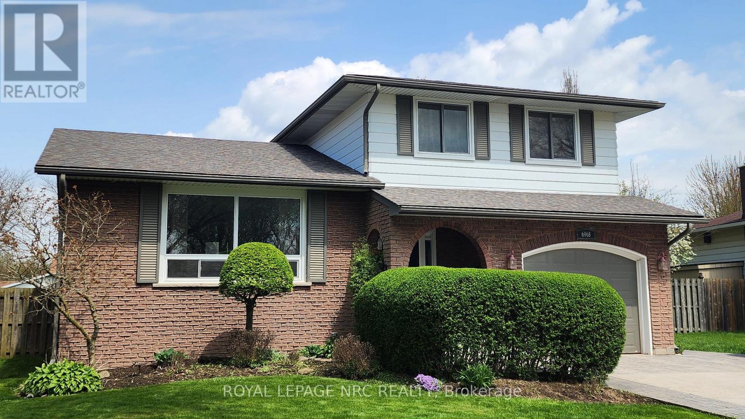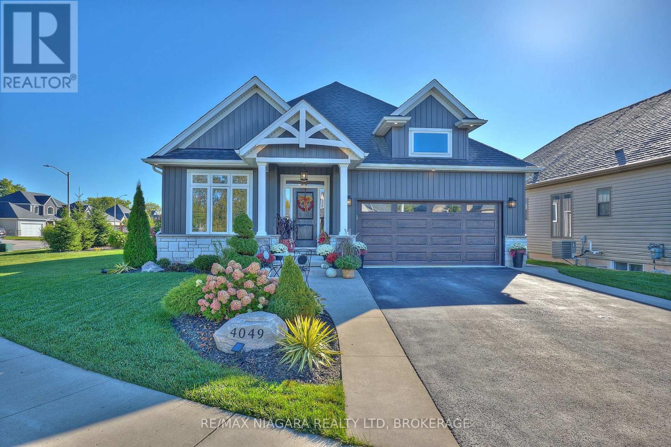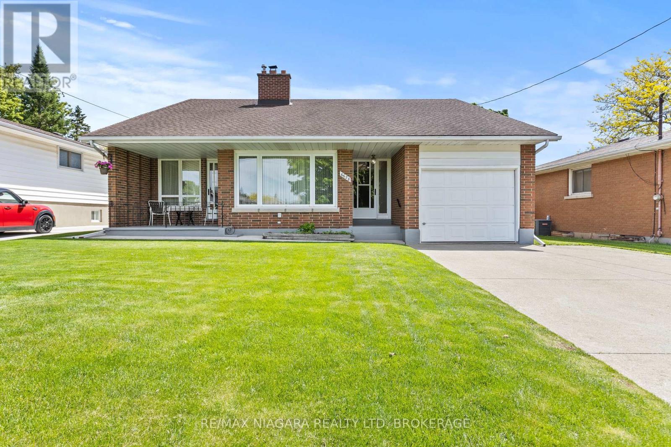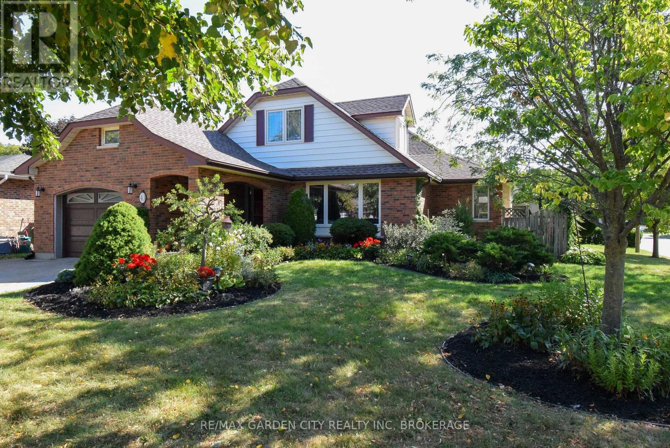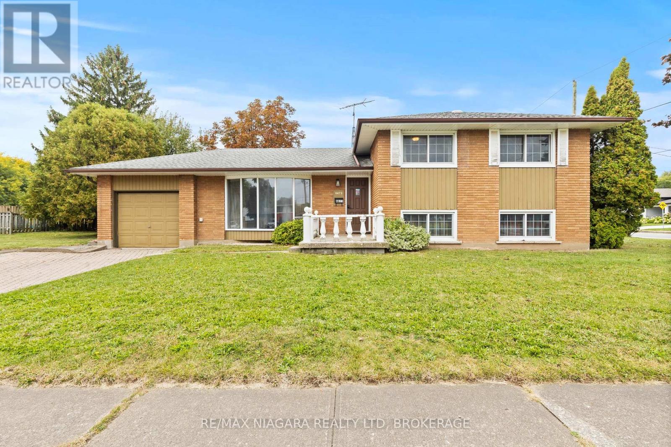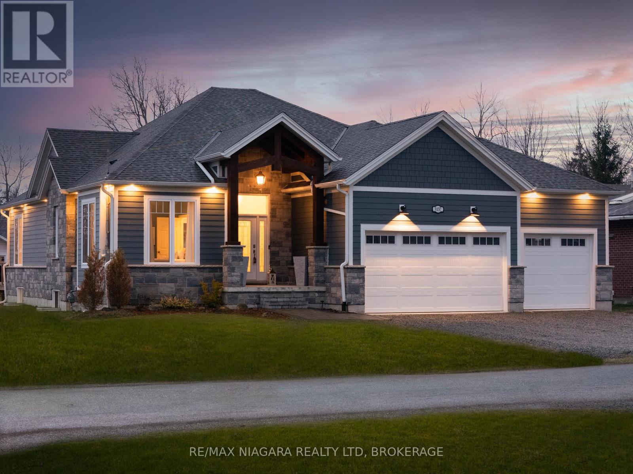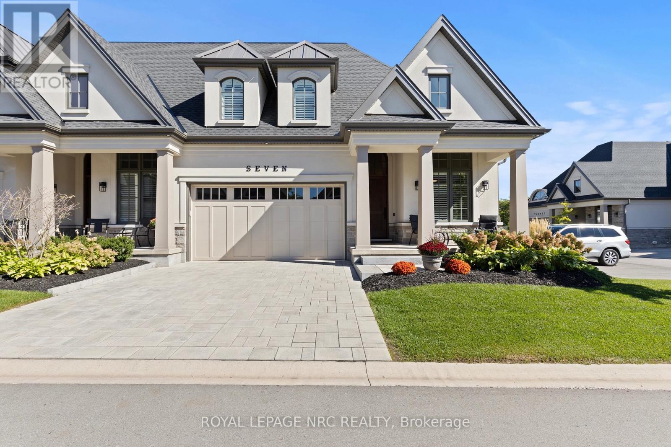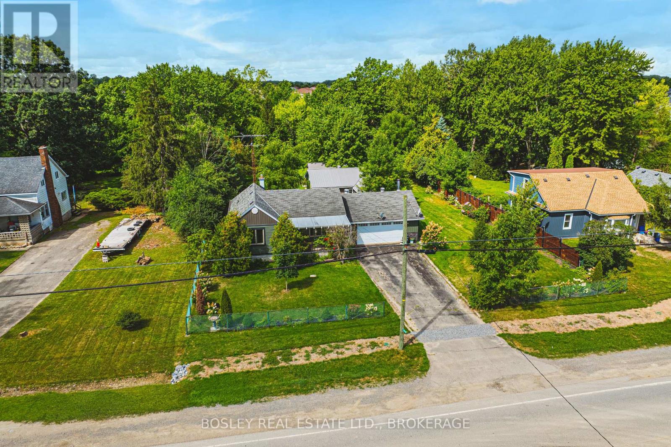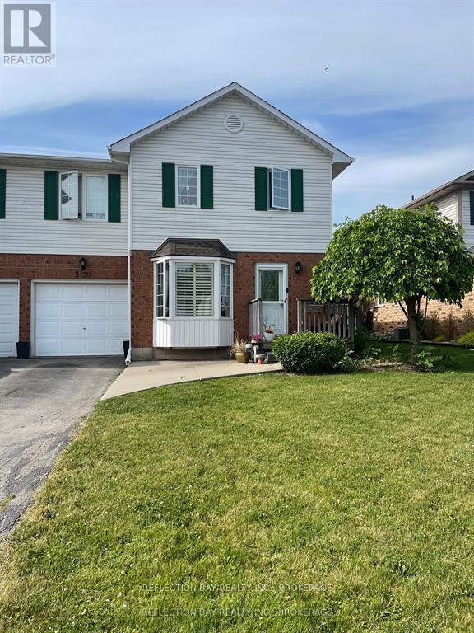Team Finora | Dan Kate and Jodie Finora | Niagara's Top Realtors | ReMax Niagara Realty Ltd.
Listings
15 - 215 Vansickle Road
St. Catharines, Ontario
Award winning executive bungalow townhome is ready for you to make it your own !! This stunning end unit is finished top to bottom with over 2500 sqft of finished living space. Open concept main floor offers designer kitchen cabinets, beautiful granite counters, large island and beautiful hardwood floors throughout. The great room is well appointed with soaring coffered ceilings, gas fireplace, floor to ceiling built-ins and garden doors to a private patio area. Primary suite offers 4pc ensuite with double sinks and walk in closet. Additional main floor bedroom , laundry and 4 pce bath complete the main floor. Completely finished lower level features a massive recreation room, an additional bedroom with ensuite privilege to a 3 pce bath with heated floors as well as a large storage area. Double car garage, double interlock brick driveway, lovely covered patio looking onto green space. Great location minutes to hospital and 4th Avenue shopping. This home will impress !! (id:61215)
385 Westwood Avenue
Fort Erie, Ontario
Welcome to 385 Westwood Ave in the South Coast of Canada! Located a very short 4 minute walk to the main entrance to Crystal Beach. Totally revamped bungalow from the fully encapsulated crawlspace to the top of roof! This extremely desired location in Crystal Beach boasts a 14-foot high bright & airy front foyer, 3 bedrooms, 2 bathrooms-1 being a master ensuite. Tasteful upgrades such as Designer influenced ceramic tiles in bathrooms, custom glass shower doors, hardwood flooring throughout, sliding barn door to separate laundry room with new washer/dryer/sink, a custom kitchen with Quartz countertops, Stainless Steel appliances, upgraded lighting, wiring and plumbing throughout, ElectricFireplace. NEW roof shingles in 2023, upgraded R-61 attic insulation, Energy-Star Low-E windows & doors, New AC and Tankless hot water tank-Owned/NOT rented. (No monthly rental fees to worry about) New front and rear wooden decks great for entertaining, lots of parking for 4 cars on the brand-new asphalted driveway, alarm system, RING doorbell, ECOBEE Thermostat, roughed-in wiring for 4 cameras. Whether you're looking for a charming cottage, a year-round residence, or your next rental investment, thriving Crystal Beach offers one of the best opportunities to enjoy life on the shores of Bay Beach/Lake Erie. Also great for First time home buyers or ones looking to downsize. ThisExquisite cozy beach getaway will make you feel like its a home away from home being a TURN-KEY 4-season HOME/COTTAGE awaiting YOU! Steps away from the many restaurants and shops in Crystal Beach. Book your private showing today! Note: A separate 42.3x90 lot to the south and a 37.7x90 lot on the north are also available. (id:61215)
29 Elmwood Avenue
Lambton Shores, Ontario
Looking for a beach house in a perfect location? Just A 3 minute stroll to the famous beach and the vibrant Main Street filled with shops, restaurants and entertainment. Whether you are looking for a year-round residence, a weekend escape or a top-performing short-term rental, this property checks all the boxes. Enjoy the relaxed beach-town lifestyle with everything you need right at your doorstep. This home features 3 bedrooms, 1 bath and a private fully fenced backyard. Included will be a fully stocked kitchen and most furnishings. Brand new converted HVAC with gas furnace and central air (2022), as well as new vinyl siding (2023). With proven success as a vacation rental, this property presents an excellent investment opportunity in one of Ontario's most popular tourist destinations. Don't miss your chance to own a piece of paradise in Grand Bend. (id:61215)
6968 Brian Crescent
Niagara Falls, Ontario
ROLLING ACRES ALERT: You've got it all with this well cared for home in highly sought after Rolling Acres. It is in an excellent, very friendly and quiet crescent location. Here we have a large family style home with almost 2000 square feet of finished living area. Very efficient floor plan featuring 4 bedrooms (3 up and 1 down) and 2 baths. Home features an open concept main floor living room/dining room/kitchen area, large lower level family room with fireplace and sliding doors to 3 season sunroom. There is a fully finished basement recroom with bar. Plenty of updates including engineered hardwood & porcelain tile flooring throughout, kitchen updates, electrical, new windows, new doors including the awesome newer phantom front door and more. Exterior updates include concrete/stampcrete driveway and stampcrete front porch and sidewalk. The attached single car garage features inside entry and remote door opener. First Timers will appreciate all the appliance inclusions. The location is very popular as it is in walking distance to several schools, close to shopping, parks (walk to Valour park), dog park, public transit, highway access, restaurants, three USA borders and more. Call for your appointment and you could be Rolling Acres newest resident. Note that if you do a drive by, there is no For Sale sign on the property. (id:61215)
4049 Village Creek Drive
Fort Erie, Ontario
Welcome to 4049 Village Creek Trail. This picturesque 7-year-old bungalow is set on a beautifully landscaped corner lot in one of Stevensville's most sought-after communities. This striking home catches the eye with its timeless curb appeal, featuring stone and vertical siding, rich colour contrasts, wood grain textures, and bold front pillars. The lush, rounded lot is surrounded by manicured lawns and perennial gardens, creating a peaceful, private retreat. Step into the backyard and discover multiple areas designed for relaxation and entertaining, including a 15' x 11' covered concrete deck, a spacious 26'6" x 13' concrete patio, and a 6-seat hot tub with a gazebo perfect for enjoying warm summer nights or crisp fall evenings. Inside the open-concept great room is bright and inviting, featuring engineered hardwood floors, vaulted ceilings, quartz countertops, and a gas fireplace with an elegant surround. The kitchen includes a centre island with breakfast bar seating, stainless steel appliances, and sliding doors leading directly to the back deck. The main floor features a primary bedroom complete with a walk-in closet and 4-piece ensuite, plus a second bedroom with ensuite privilege to the main 3-piece bath. The finished basement expands the living space with a cozy recroom, a third bedroom, a 3-piece bathroom, a functional office area, plus plenty of room for storage. Ideally located just a short walk from Stevensville Mini Park and the Conservation Club, where you can enjoy walking trails, nature views, and fishing. This home is a true balance of comfort, style, and nature. Whether you're relaxing indoors or entertaining outdoors, 4049 Village Creek Trail offers the lifestyle you've been waiting for. (id:61215)
6628 Argyll Crescent
Niagara Falls, Ontario
Welcome to this lovingly maintained 4-bedroom family home, proudly owned by the original owners and now available for the first time. Located in a highly sought-after, family-friendly neighbourhood, this home showcases true pride of ownership both inside and out. Step inside to find a warm and inviting layout featuring gleaming hardwood flooring, spacious bedrooms, and plenty of natural light throughout. The home has been exceptionally cared for, offering a solid foundation for your personal touches or updates over time. Outside, enjoy a nicely landscaped yard, concrete driveway, and an attached garage for added convenience. A well-kept garden shed adds extra storage and is perfect for tools, seasonal items, or hobby space. Perfectly located, this home is close to elementary schools, churches, restaurants, and grocery stores, making daily errands and routines a breeze. Plus, you're just a few minutes' drive to the QEW, offering quick and convenient highway access for commuters. This is a rare opportunity to own a home in a mature, well-established area. Whether you're upsizing or settling into your forever home, this one truly checks all the boxes. Don't miss your chance to make this cherished home yours! (id:61215)
40 Belair Drive
St. Catharines, Ontario
Beautiful and unique three plus one bedroom and three bathroom multi level family home built by John Boldt in 1982. Located in prestigious Cole Farm area one block from lake Ontario and minutes from Port Dalhousie. Features include spacious kitchen, living room and dining room along with an addition of a sun room with doors leading to an inground pool and private fenced yard. Second level has two bedrooms and one bathroom. Unique to this home is an addition on the third level consisting of large master bedroom and a three piece ensuite. The walk out basement is finished with an extra bedroom, includes a family room with a wood burning fireplace, a sewing room, and a storage room. Exterior features a 1 and a 1/2 car garage, beautiful landscaping, and a cozy front porch for evening relaxation. Updates include furnace 2021 and A/C 2016. Most windows replaced, roof has been updated in 2015, and pool liner in 2012. Located only blocks to schools and church's. This is a wonderful family home. (id:61215)
6611 Margaret Street
Niagara Falls, Ontario
Welcome to this solid brick side-split, offered for the first time on the market! Situated on a large corner lot in a well-established, family-friendly neighbourhood of Niagara Falls, this home is ready for its next chapter. Featuring three bedrooms, an attached garage, and a double-wide interlock driveway, the property offers plenty of space inside and out. The layout provides great potential for a family, investor, or handyman looking to add their own personal touches and updates. Enjoy the convenience of being just minutes to the QEW, Costco, grocery stores, shopping, and everyday amenities. Both public and Catholic elementary schools are within walking distance, making this an ideal location for families. Don't miss this opportunity to own a solid home with endless potential in a sought-after Niagara Falls neighbourhood. (id:61215)
3157 Bethune Avenue
Fort Erie, Ontario
Welcome to Ridgeways finest. Tucked on a quiet street in one of the areas most sought-after neighbourhoods, this custom-built bungalow offers over 3000 square feet of luxury design. It all begins with a bold timber-framed entry; setting the tone for whats to come. Step inside and you're immediately welcomed by an open-concept layout, where natural light pours through oversized windows, highlighting the 9-foot ceilings and creating a seamless, sophisticated flow throughout.The kitchen? A true centrepiece; featuring a waterfall quartz island, full-height backsplash, custom cabinetry, and seamless connection to the living and dining space, anchored by a cozy gas fireplace. The primary suite is thoughtfully tucked away for privacy, boasting tray ceilings, a custom walk-in closet, and a spa-inspired ensuite with a 6-foot soaker tub and glass shower. Solid hardwood floors, porcelain tile, and a walkout to a private, oversized deck complete the main level. Downstairs expands your living space with a generous family room, two additional bedrooms, and a full bathroom; ideal for guests, extended family, or a private retreat. Outside, the rare triple car garage is a dream for car lovers or anyone needing extra space.Located just a walk from Bernard Beach, minutes to Crystal Beach, and a short drive to Niagara Falls; this custom home doesn't just check boxes. It raises the bar. (id:61215)
7 - 190 Canboro Road
Pelham, Ontario
A rare offering in prestigious Canboro Hills, this end unit bungaloft townhome by DeHaan Homes delivers over 2,400 sq. ft. of refined living space where every detail has been designed with intention. From its striking stone and stucco exterior to the soaring ceilings and expansive windows inside, the home captures a sense of elegance and comfort at once.The great room is an impressive centrepiece, showcasing vaulted ceilings, a sleek gas fireplace, and custom millwork that add to its sophistication. Glass doors open to a covered terrace, blending indoor and outdoor living for effortless entertaining or quiet retreat.The chefs kitchen combines beauty and function with quartz surfaces, bespoke cabinetry, premium appliances, and an oversized island that invites gatherings. The adjoining dining area flows seamlessly, creating a space tailored for both everyday living and special occasions.The main floor primary suite offers the privacy of a boutique hotel with a spa-inspired ensuite featuring a freestanding tub, glass shower, and double vanity, complemented by a custom walk-in closet. A second bedroom, powder room, and designer laundry with direct garage access complete the main level. Upstairs, the open loft is ideal for a lounge or office, while a third bedroom with its own ensuite ensures family and guests experience comfort and luxury.Life in Canboro Hills is enhanced by maintenance-free living, with lawn care and snow removal included with a monthly fee of $390/mth. Situated in the heart of Fonthill, celebrated for its rolling hills, boutique shops, acclaimed restaurants, championship golf, and proximity to Niagara's wine country this residence offers an unparalleled lifestyle in one of Ontarios most sought-after communities. (id:61215)
9143 Sodom Road
Niagara Falls, Ontario
Discover the charm and potential of this spacious two-bedroom bungalow nestled on a large 100ft X 215ft , private lot on Sodom Road, just minutes from stunning Niagara Falls. Perfectly positioned close to shopping, schools, and amenities, this home offers convenience with a country feel. Enjoy ample main floor living space including 2 bedrooms, eat-in kitchen, living room, and a versatile family room created by converting a large 20 x 22 double garage, easily reversible to suit your lifestyle. Set back on the lot, the property features a large driveway with ample parking and a welcoming front porch ideal for your morning coffee. The kitchen opens to a lovely covered back porch, while the sliding walkout from the family room leads to an expansive backyard that backs onto a creek, lined by trees, offering exceptional privacy. Additional highlights include an outbuilding currently being transformed into a secondary 1 bed, 1 bath dwelling, complete with hydro & gas. The property has another utility shed, gardens, and endless possibilities for expansion or income opportunity. This property is a rare blend of country charm and city convenience that invites you to create your perfect retreat or investment property in scenic Niagara Falls. Attached garage currently used as living room, can be converted back; doors still operate, and SQ ft includes garage. (id:61215)
5150 Mulberry Drive
Lincoln, Ontario
Huge 4 Bedroom, 2 bath Family Sized Semi in the heart of Beamsville. The main floor boasts an eat-in kitchen with ceramic tile and a bright bay window. There is a separate dining area and a large family room with sliding glass doors out to the covered rear deck with natural gas hook up for the BBQ. The family room has California shutters and a Napolean gas fireplace. Upstairs there are four bedrooms including a 26 x 10 foot primary with double closets which could also serve as an upper level family room or office, a second primary with wall to wall closets and two additional bedrooms. The lower level has 600 square feet of additional space ready for finishing, perfect for the kids and all your storage needs. All sitting on an oversized 35 x 115 foot lot there is plenty of yard space for the whole family. The back yard is fully fenced and there is rear shed and an extra deep single car garage. So much space for your dollar here! Easy access to the QEW for commuters. Close to schools, parks, shopping and everything Beamsville has to offer. (id:61215)

