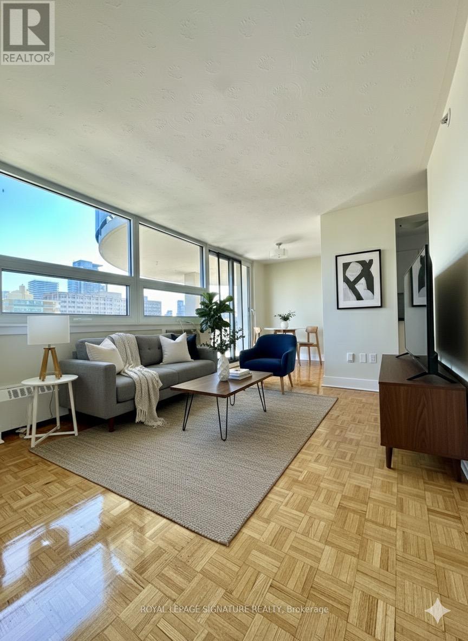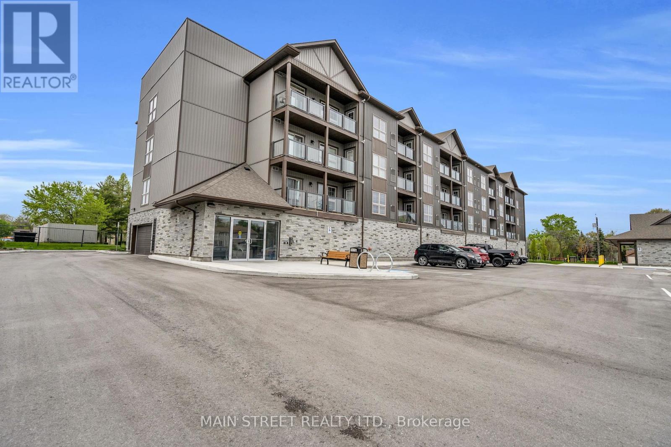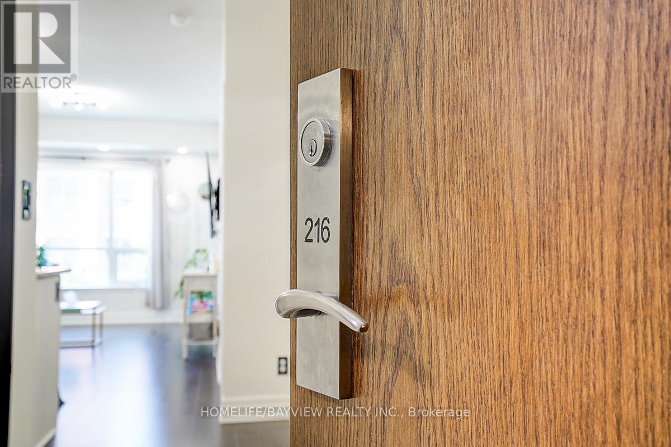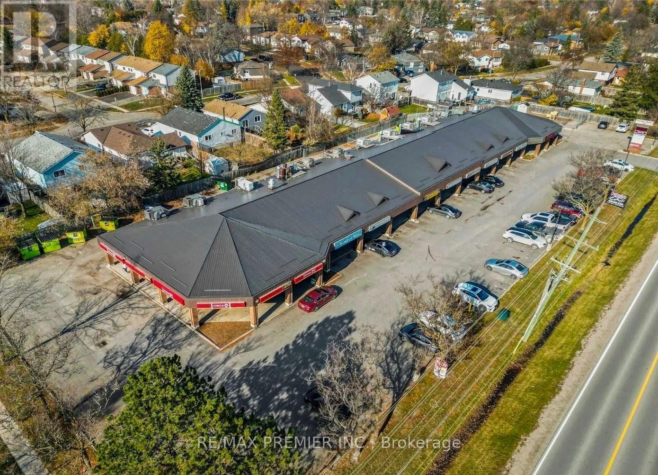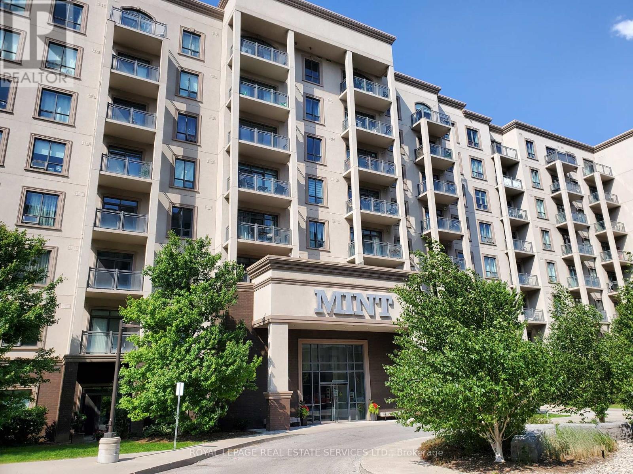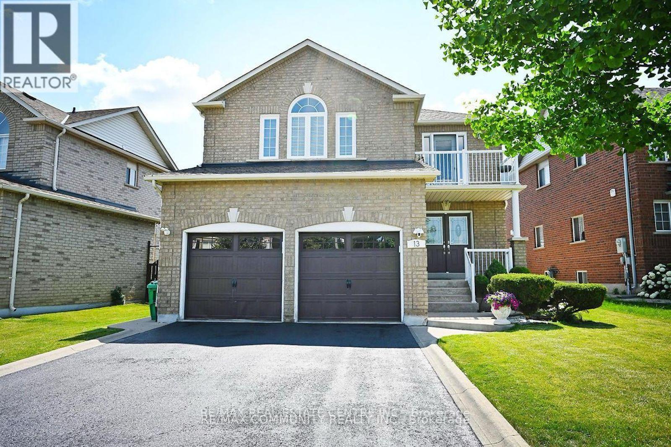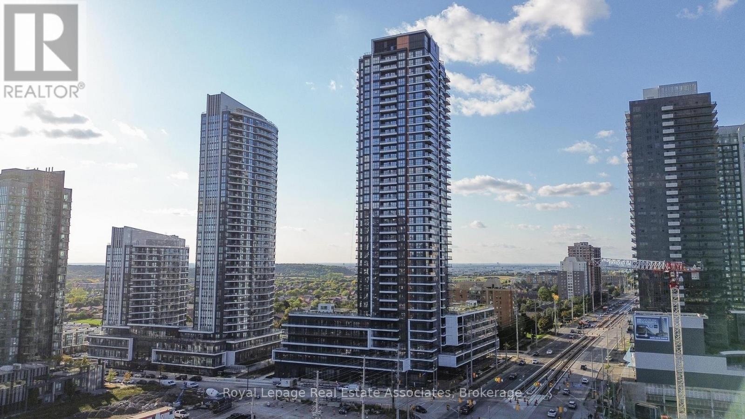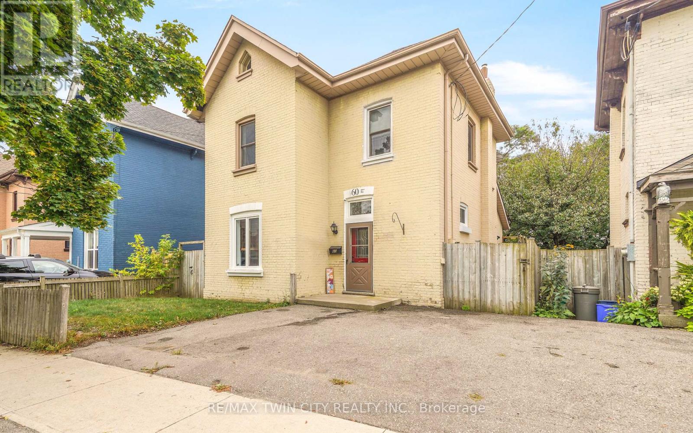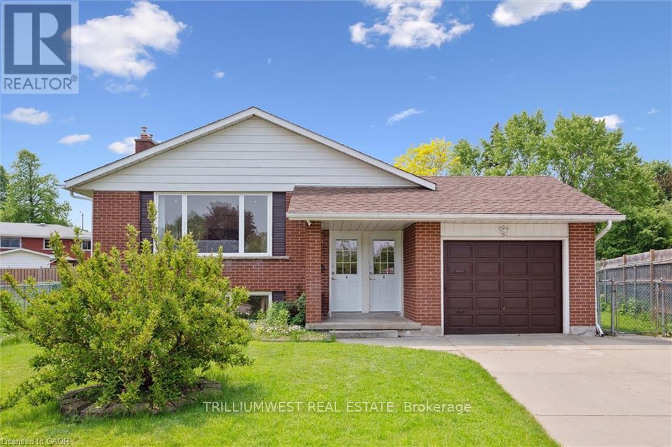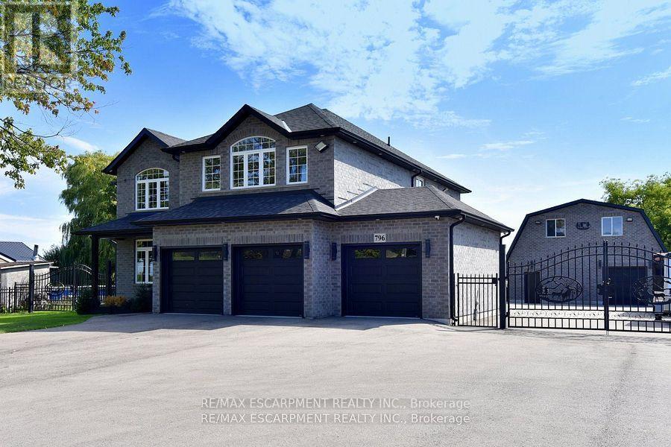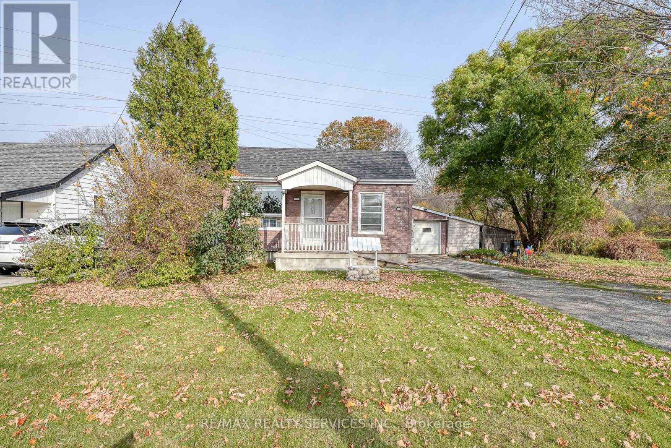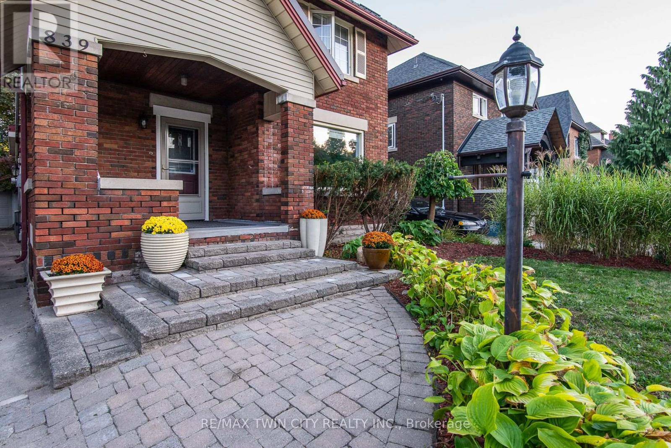Team Finora | Dan Kate and Jodie Finora | Niagara's Top Realtors | ReMax Niagara Realty Ltd.
Listings
806 - 485 Huron Street
Toronto, Ontario
****ONE MONTH FREE RENT!*Gorgeous 2 Bedroom apartment Oasis in the Heart of The Annex! Experience premium city living at 485 Huron Street, a fully updated Junior 1 Bedroom 1-bath apartment in Toronto's vibrant Annex neighbourhood. Located in a rent-controlled building, this bright and modern space is perfect for students, professionals, or anyone looking to live in a prime urban setting with character and comfort.****ONE MONTH FREE RENT*** (applied in your 8th month on a 1-year lease). All Utilities Included (except hydro), Parking & Storage Lockers Available (for an extra monthly fee).Location Highlights: Steps to the subway for quick and easy commuting, minutes from University of Toronto great for staff and students, surrounded by trendy cafes, restaurants, shopping, and entertainment, plus access to a beautifully landscaped backyard your own private outdoor retreat. Apartment Features: Fully renovated with sleek finishes, bright open layout with a private balcony, all-new appliances including fridge, stove, dishwasher, and microwave, elegant hardwood and tile flooring, freshly painted and ready for move-in. Building Amenities:Secure entry with camera monitoring, on-site superintendent for added support, modern smart card laundry room, bike racks and parking options, plus brand-new elevators. Available for Immediate Occupancy! (id:61215)
409 - 110 Grew Boulevard
Georgina, Ontario
Stunning Newly Built Luxury Condo Steps To Lake Simcoe! This Gorgeous 2 Bedroom Penthouse Unit Boasts Over 1000 sq ft Of Living Space Which Includes A Modern Open Concept Kitchen With Granite Counters, Stainless Steel Appliances, And Timeless Backsplash. Spacious Living/Dining Area With Smooth Ceilings And Walk-Out To East Facing Balcony, Large Primary Bedroom With His/Hers Closets, And 3pc Ensuite With Walk-In Shower. (id:61215)
216 - 111 Civic Square Gate
Aurora, Ontario
"PRICE REDUCED". Motivated Sellers. Welcome To The Ridgewood 2 Residence, One Of The Newest Luxury Condo Buildings In The Hearth Of Aurora. This Newly Upgraded And Freshly Painted 1+1 Bedroom Unit Has A Beautiful Layout With Large Den & Separate Laundry Room. The Den Has Versatile Functional Usage As Baby Room, Dinning Room As Well As Office Area. The Laundry Room Has Stacked Washer & Dryer With Upper Cabinets & Built In Shelves. Kitchen Comes With Stainless Steel Appliances, Fridge, Stove, Built in Dishwasher & Over The Range Microwave Oven, Granite Counter Tops & Breakfast Bar. Pot Lights Along With Beautiful Light Fixtures Give A Warmth Vibes & Ambience To The Place. Primary Bedroom Has A Double Closet With Organizers & Has Direct Access To The Large West View Balcony. The Bright Living/Dinning Room Are Combined, Overlooking The Kitchen With Floor To Ceiling Windows & Separate French Door Access To The Balcony. The Bathroom Is Equipped With Frameless Sliding Glass Shower/Tub, Built In Vanity & All New Fixtures. The Amazing Amenities Of The Building Include : Concierge/Security, Party Room, Media/Meeting Room, Game Room, Guest Suite, Fitness/Exercise/Gym Room With Hot Tub, Pet Spa, Outdoor Salt Water Pool, Cabana, BBQ Area, Gardening Area, Visitor Parking, Beautiful Landscaping, Etc. The Location Is Steps to Parks, Conservation Trails, GO Station, Shopping Centres, Restaurants, Movie Theatre, Schools and close to Hwy 404 & All Major Routs. ."BEST VALUE FOR THE PRICE". (id:61215)
6 - 400 Town Line
Orangeville, Ontario
Good Clean Space In Busy Neighbourhood Commercial Plaza. For Any Type Of Retail/Commercial Use Or Medical Use, With Flexible Terms. (id:61215)
807 - 2490 Old Bronte Road
Oakville, Ontario
Welcome to Mint Condos, located in North Oakville's Palermo West/Westmount area. This stylish, top-floor, 1 bed, 1 bath suite, offers 500 sq ft of bright, modern living space, and a private balcony with unobstructed south-west facing views. Inside this freshly painted and beautifully maintained unit, youll find 10 ft ceilings, laminate and tile flooring, upgraded light fixtures, custom zebra blinds and room-darkening shades for privacy, and the convenience of an in-suite laundry. The open-concept eat-in kitchen features white cabinetry and stainless-steel appliances. The comfortable primary bedroom features a large window and a double closet with custom organizer. One underground parking spot and one locker are included.As a resident, youll enjoy a variety of amenities, including a gym, party room, two rooftop terraces, bike storage, and ample parking for your guests. The complex even features on-site retail options for your everyday needs. The location is tough to beat, with easy access to public transit, Bronte GO Station, and major highways (QEW, 403, and 407). Youll also be close to Bronte Park, Oakville Trafalgar Memorial Hospital, and an array of parks, trails, restaurants, medical clinics, and boutique shops. Make Mint Condos your next home and experience modern living at its finest! Please note: Tenant is responsible for hydro, tenant insurance, and a refundable $200 key deposit. This is a non-smoking building. Pet dogs are not permitted. (id:61215)
13 Marotta Avenue
Brampton, Ontario
Basement Apartment for Rent Available Oct 1st 2025 A clean, well-maintained basement apartment is available for rent in a high-demand area of Brampton (Chinguacousy & Marotta Ave). Layout: Two spacious bedroom Living room One full bathroom with shower + Washer & Dryer Newly renovated kitchen with brand-new fittings Features: Legal separate entrance below ground, offering natural light and fresh air Separate laundry Gas heating with central air Two driveway parking spots. 2 seater sofa and 58 tv included Neighborhood: Friendly and safe environment 3-minute walk to a bus stop, grocery stores (Sabji Mandi, Fortinos) Close to Mount Pleasant Go Station/Library (6 min drive, 10 min bus) A large park just Opposite Close to Triveni Mandir Close to schools (Flechers Meadow SS, Springbrook P.S., Ingleborough P.S., St. Jean-MarieVianney, Lorenville P.S., James Potter P.S., St. Roch S.S., David Suzuki S.S., Jean Augustine S.S.)Rent Details: Utilities: 35% of the total cost (Gas, Electricity, Water & Water Heater) Suitability: Ideal for couples, small families, two students, or working women Additional Information: Restrictions: No pets, no smoking (id:61215)
220 - 15 Watergarden Drive
Mississauga, Ontario
Welcome to this thoughtfully designed 1+den suite at 15 Watergarden Drive, offering 615 sq. ft. of modern living space. The open-concept layout flows seamlessly from the kitchen to the living and dining areas, complemented by large windows that fill the home with natural light.The kitchen features sleek wood-toned cabinetry, quartz countertops, a built-in breakfast bar, and stainless steel appliances, creating both function and style. A versatile den provides the perfect option for a home office, study, or guest space. The bright bedroom includes a generous closet, while the spa-inspired 4-piece bathroom showcases modern tiling, a deep soaker tub, and a contemporary vanity. In-suite laundry adds convenience. Step outside to your private balcony, offering an extension of your living space and room to unwind. Residents have access to a full suite of amenities, including a 24-hour concierge, fitness centre, indoor pool, party room, guest suites, and rooftop terrace. Ideally located near shopping, dining, parks, and major commuter routes, this home combines comfort with convenience. (id:61215)
60 Terrace Hill Street
Brantford, Ontario
Stunning Home with a Private Backyard! A beautiful 4 bedroom, 2 bathroom solid brick home with a double wide driveway, an awesome backyard for entertaining that's surrounded by mature trees and makes you feel like youre in the country, and sitting in a great neighbourhood that's close to all amenities. This lovely home features a welcoming entrance for greeting your guests, a bright kitchen with modern tile backsplash, an inviting living room with updated flooring and an electric fireplace with a slate surround, a pristine 3pc. bathroom that has modern tiling and a walk-in shower with a glass door, a playroom or den, a convenient main floor laundry, and a separate dining room that has patio doors leading out to the elevated deck that overlooks the very private backyard. Upstairs you'll find a huge master bedroom that boasts a wall-to-wall closet that has sliding doors with frosted glass, a separate room off the master that could be used as a walk-in closet or an office, and there's an immaculate 4pc. bathroom with a deep claw foot tub and attractive tile surround. The full basement offers plenty of storage space and a walk-out to the backyard from under the deck. The deep and very private backyard will be a perfect space for hosting gatherings with family and friends with a gazebo on the patio, separate levels for entertaining, and lots of room for the kids to play. Recent updates include new basement window and side window in 2025, new sliding patio door in 2024, new furnace in 2023, new central air unit in 2014, updated electrical panel, upstairs bathroom renovated in 2023, upgraded lighting fixtures, new shed on the lower level in the backyard in 2023, new black safety fences and arch going down to the lower section of the yard in 2021, lower level patio and gazebo in 2022, and more. A beautiful family home in an excellent neighbourhood that's close to parks, schools, restaurants, shopping, the hospital, and all amenities. Book a private viewing today! (id:61215)
11 Van Horne Place
Kitchener, Ontario
Legal Duplex with Excellent Rental Income in Prime Location. Recently inspected by city official. Welcome to 11 Van Horne Place, a beautifully maintained legal duplex offering a rare blend of flexibility, location, and steady cash flow. 3+3 bedroom, 2-bathroom home is tucked away on a quiet cul-de-sac in a family-friendly neighbourhood and features two fully self-contained units each with private entrances, full kitchens, in-suite laundry, and generous living spaces. The lower unit is currently rented at $2,100/month + 50% of utilities. The upper unit is move-in ready with potential to offset your mortgage. Rental income from the basement can potentially be used toward mortgage qualification. Minutes from Conestoga College, Zehrs Grocery, Fairview Park Mall, schools, parks, and Hwy 401. Large, fully fenced backyard. Let your tenant help cover the mortgage while you build long-term equity. (id:61215)
796 Highway 6
Haldimand, Ontario
LUXURY HOME, IN-LAW SUITE, 3 CAR GARAGE + WORKSHOP & APARTMENT all on one property, minutes to Caledonia, Binbrook, and Hamilton! Incredible opportunity! Total Usable SF 4,914! This unique compound includes a stunning custom 2-storey home (2023) with 5 bedrooms, an in-law suite, and 3-car garage, plus a separate Barndominium with workshop and upper-level apartment. Perfect for multi-generational living or live/work use, this home showcases engineered hardwood, quality finishes, a gourmet eat-in kitchen, formal dining, main floor office, and spacious family room. The primary suite offers a luxury 5-pc ensuite and walk-in closets. Outdoors, enjoy a large deck, hot tub, and fully fenced/gated property with security system. Just minutes to Caledonia, Binbrook, and Hamilton - country living with city convenience! (id:61215)
24 Norlan Avenue
London East, Ontario
Welcome to your peaceful retreat on a quiet, tree-lined street - offering the perfect balance of city convenience and country charm. This charming brick bungalow, ideal for hobbyists and nature enthusiasts, is being offered is AS-IS CONDITION, Inviting you to bring your personal touch and vision to make it truly your own. Inside, you'll find 2 cozy bedrooms, a versatile den (easily converted into a 3rd bedroom), and a generous 4-piece bathroom. Hardwood floors flow through the main living area, completed by warm wood cabinetry in the kitchen, creating a bright, open space that's perfect for both daily living and Entertaining. The property boasts an oversized single garage with additional side and rear storage, ideal for car enthusiasts, woodworks, or those needing extra space for hobbies. This home sits across from a community garden, surrounded by fields, wooded areas, and access to the Thames River Trail system, bringing nature to your doorstep. With ample parking for up to 6 vehicles. A new project for townhouses is under construction adjacent to this property, these 3 storey townhouses are expected to enhance the area and significantly boost value. (id:61215)
839 Queens Boulevard
Kitchener, Ontario
Welcome to this gorgeous character-filled 2-storey home located on the prestigious, majestic and tree-lined Queens Boulevard. Perfectly blending historic charm with modern updates, this home is truly move-in ready. Main Floor Highlights: Spacious foyer leading into an open-concept living & dining room with newer engineered hardwood flooring Bright kitchen with raised panel oak cabinets and a built-in gas cook-top. Cozy main floor family room featuring a gas fireplace, 2-piece bathroom, large newer window, and a walkout to the deck & private fenced backyard with a tranquil pond Second Floor: Three comfortable bedrooms, Nicely appointed 4-piece bathroom with a glassed-in shower,Walkout access to a large flat rooftop area ideal for a future sun deck or garden. Finished Loft Retreat: Exquisite loft bedroom with a gas fireplace and charming Juliet balcony perfect for a private escape or playground for kids. Additional Features: Newer stylish metal roof.Updated wiring throughout. Family room addition with board & batten exterior Basement includes a laundry area plus an additional bright room with a wardrobe ideal as an office or den, cold room for preserves. Single car garage.This is a move-in-and-relax home with additional possibilities to make it your own. Located on one of Kitchener's most sought-after boulevards, this property combines timeless charm with thoughtful updates an opportunity not to be missed! This is a Hospital Quiet zones with all sirens off. (id:61215)

