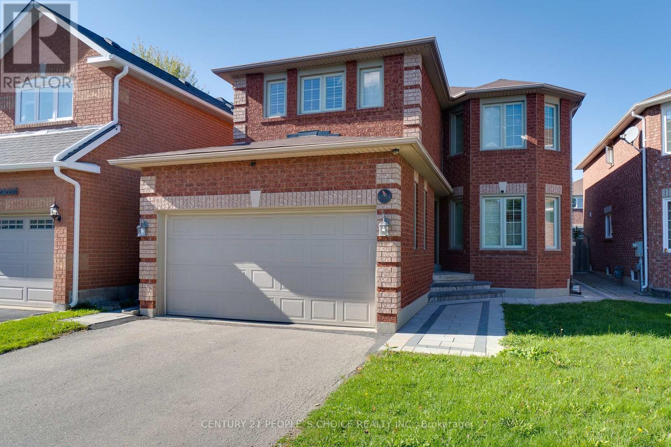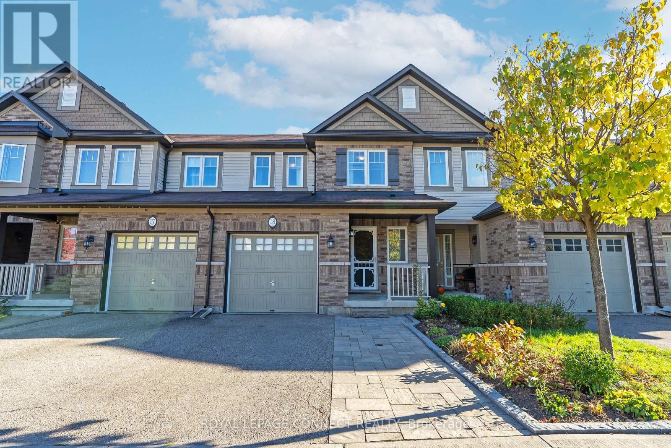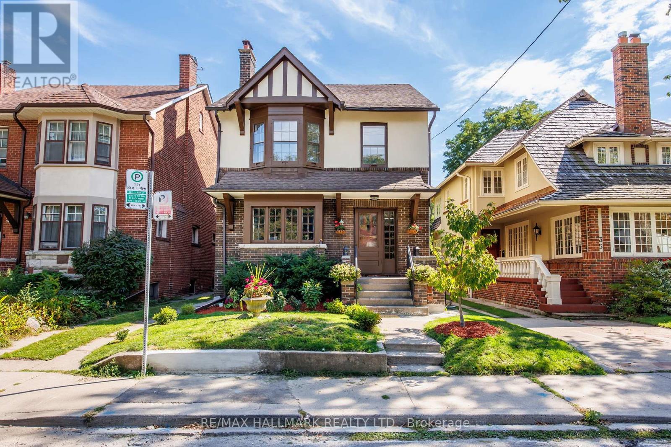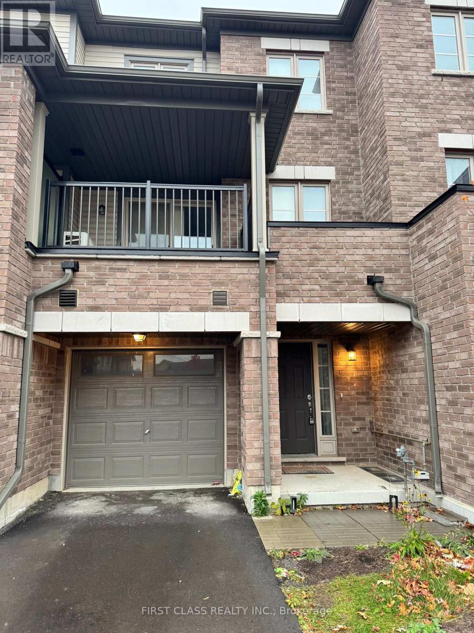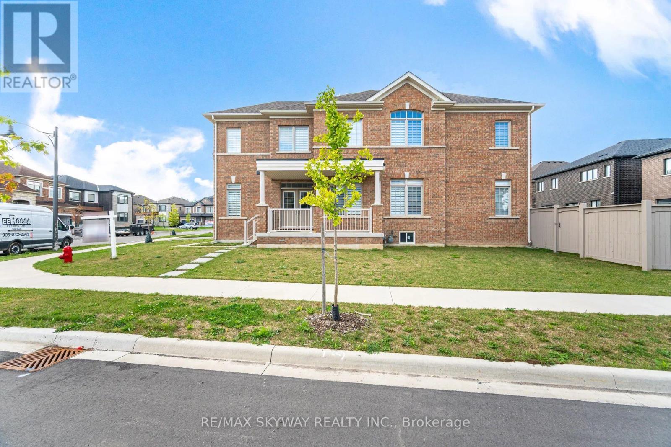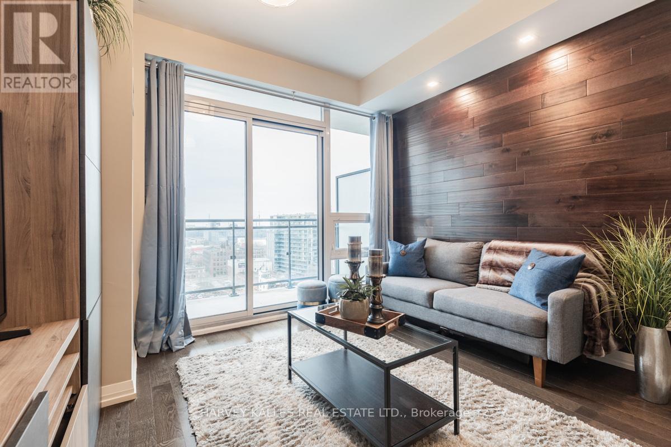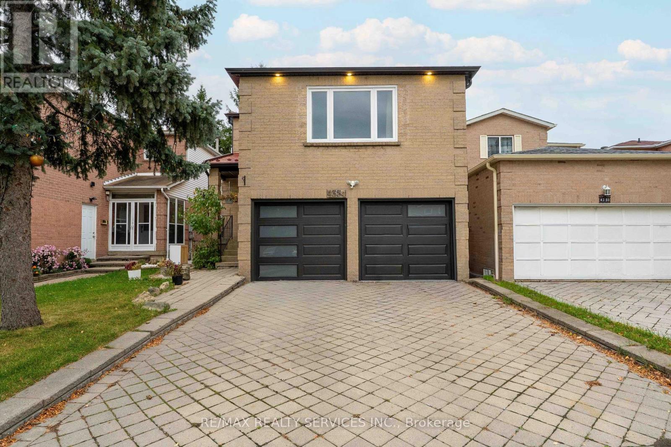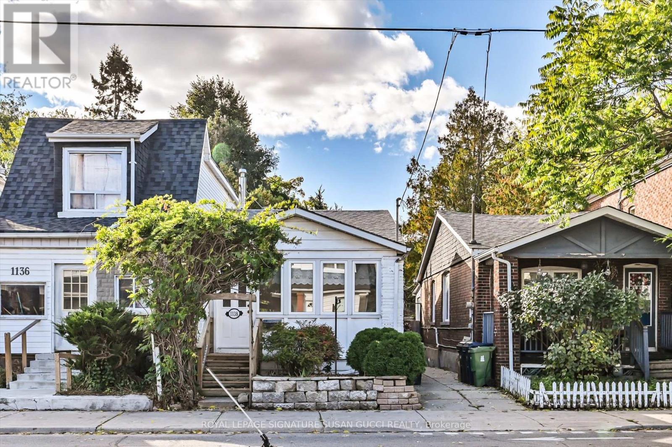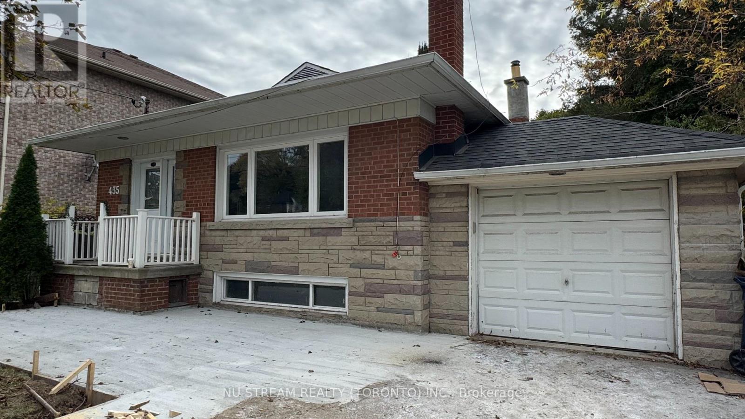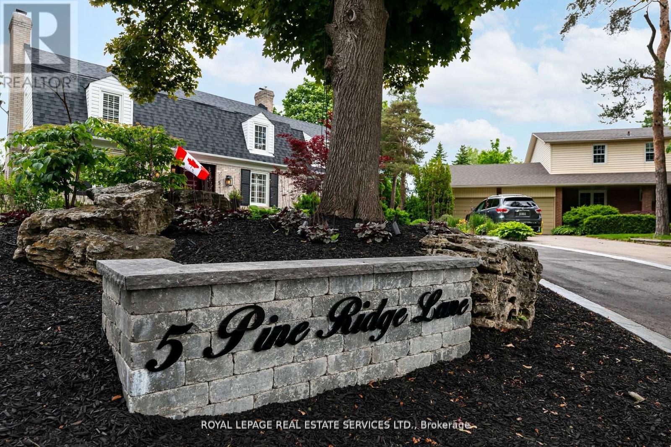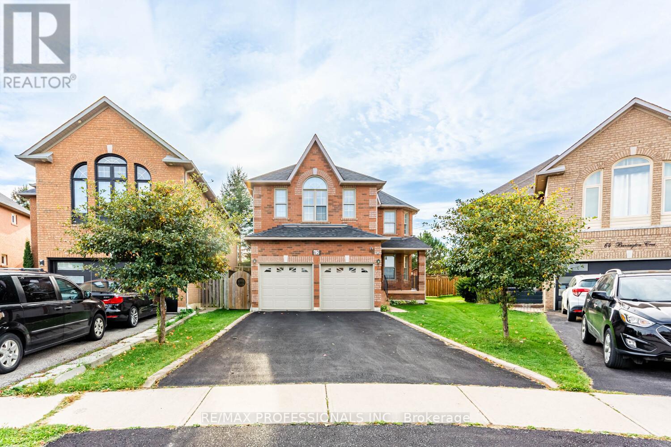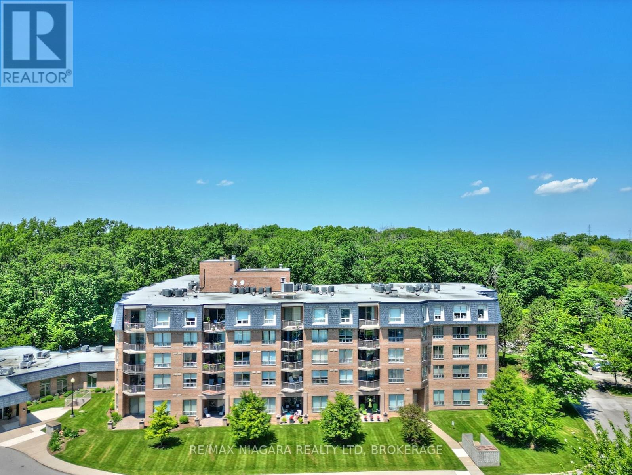Team Finora | Dan Kate and Jodie Finora | Niagara's Top Realtors | ReMax Niagara Realty Ltd.
Listings
3841 Periwinkle Crescent
Mississauga, Ontario
Welcome to this beautiful, sun-drenched family home tucked away on a quiet crescent in the heart of Lisgar - combining elegance, comfort, and modern style! This impressive property features a double-car garage and a long driveway accommodating up to four additional cars. The beautiful stonework all around the house adds timeless curb appeal and sophistication. Step inside to a bright, open-concept layout with hardwood floors on both main and second levels and California shutters throughout, filling every room with natural light. The inviting foyer opens to spacious living and dining areas, perfect for hosting family and friends. Relax in the large family room with a cozy fireplace, ideal for quiet evenings. The updated kitchen is a chef's dream - boasting nice cabinetry, quartz backsplash, a new sink, and generous counter space. Enjoy your morning coffee in the sunny breakfast area with a walkout to the large backyard and patio, perfect for outdoor entertaining. Enjoy the convenience of direct garage access, main floor laundry, and hardwood stairs leading to the upper level. The luxurious primary suite features a walk-in closet and a spa-like ensuite, while three additional bedrooms are bright and spacious. The renovated main bathroom completes the second floor in style.The newly built legal basement apartment adds incredible value, featuring 2 large bedrooms, 2 washrooms, a modern kitchen with stainless steel appliances, breakfast nook, and family area with laminate flooring, pot lights, and large windows - ideal as an in-law suite or income-generating unit. (id:61215)
18 - 1640 Grandview Street N
Oshawa, Ontario
Welcome home! This 3 bedroom, 3 bathroom townhome with a 1 car garage is located in the prestigious Park Ridge Forest - an exclusive community nestled within a serene forested ravine! The main floor features an open concept layout with a bright living room, kitchen, and breakfast area, perfect for everyday living and entertaining. The living room's gas fireplace adds warmth and charm, creating a cozy place to unwind. Upstairs, you'll find three generous sized bedrooms, including a primary suite with a walk-in closet and private 4 piece ensuite bathroom. Downstairs, the finished basement provides additional living space with a rec room, second fireplace (electric), laundry room and loads of storage. The outdoor spaces are fantastic! You can enjoy your morning coffee on the front porch overlooking the green space, or relax in the fully fenced, south facing backyard complete with a large deck and hot tub with privacy gazebo -your own private retreat. Within walking distance to elementary and high schools, box stores, restaurants, community centre, movie theatre, public transit and short drive to both the 401 and the 407, convenience is at your fingertips! POTL fee of $223/month includes your water, common element property maintenance/landscaping and garbage removal. Nothing to do here except move in and enjoy this beautiful tranquil neighbourhood! (id:61215)
33 Austin Terrace
Toronto, Ontario
Welcome to this charming all-brick detached 4-bedroom residence nestled in one of Torontos most sought-after neighbourhoods. Offered in original condition, this home is filled with character and brimming with potential an exceptional opportunity to renovate, restore, or reimagine into the perfect family home. Timeless architectural details include elegant wood trim, French doors, wainscoting, and updated vinyl floors (2024). A generously sized sunroom on the main floor offers abundant natural light and flexible living space. The second floor features new carpet (2025), adding warmth and comfort. The spacious unfinished basement offers good ceiling height, ideal for future conversion or in-law suite potential. The basement was professionally waterproofed in 2025. Additional recent upgrades include freshly painted interiors and exterior (2025). The fireplace has never been used by the owner and is being sold in 'as is' condition, with no warranties expressed or implied.The kitchen and laundry appliances, oven, dishwasher, dryer, fridge along with window coverings, were all replaced in 2024. Enjoy a sunny, south-facing backyard, traditional mutual drive with rear garage (vehicle access restricted due to narrow width). Knob and tube wiring.Located in the coveted Hillcrest School District and just minutes from top private schools (BSS, UCC, RSGC), this home is also walking distance to the subway, St. Clair West and Dupont & Bathurst shops, Wychwood Library, Wychwood Barns, Casa Loma, nearby parks, ravines, and more. (id:61215)
2093 Prestonvale Road
Clarington, Ontario
Modern 3-Bedroom Townhome in Courtice, Welcome to 2093 Prestonvale Rd - a beautifully designed 3-bedroom, 3-bathroom townhouse offering the perfect blend of comfort, style, and convenience. Featuring a bright open-concept layout, contemporary finishes, and a spacious kitchen with stainless steel appliances, this home is ideal for families and professionals alike. Enjoy a private balcony, attached garage, and easy access to schools, parks, shopping, and Highway 401. Located in one of Courtice's most desirable new communities, this home combines suburban charm with modern living. (id:61215)
68 Pond View Gate
Hamilton, Ontario
Welcome to Impeccable Luxury in East Waterdown! Absolutely stunning Springfield Eleven Elevation by Green park Homes! 5 Bed, 5 Bath Executive Home offering 3621 sq ft of luxury living on a premium corner lot with pond views. Over $100K in upgrades! Main Floor Parent/Guest Suite w/Full Bath-ideal for multigenerational living. Chef's Kitchen with Quartz/Granite Counters, High-End Appliances, Custom Cabinets, Backsplash, Pot Lights & Large Island. Elegant Main Floor with Foyer, Formal Living & Dining, Office, Family Room with Fireplace & Open-Concept Kitchen. Upstairs features 4 Spacious Bedrooms + Flex Room (potential 6th BR or 2nd Living Room), Laundry, and Direct Bathroom Access from All Bedrooms. Primary Suite offers 2 Walk-In Closets & Spa-Like Ensuite. BR2 & BR3 include W/I Closets; BR4 has Two Large His/ Her Closets. Premium finishes: Hardwood Floors, Oak Staircase, Pot Lights, High Ceilings & Custom Lighting/Blinds. Corner Lot provides a Large Backyard with Pond Views. Close to Parks, Trails, Top Schools & Highways. Truly a Showstopper-This Is Luxury Redefined! ** This is a linked property.** (id:61215)
1725 - 460 Adelaide Street E
Toronto, Ontario
Luxury 2 Bedrooms & 2 Washrooms Unit For Lease. Hardwood Floors & 9Ft Ceiling Throughout. Modern Open Concept Kitchen with Quartz Countertop and Backsplash and Stain Steel Appliances. Spacious Combined Living/Dining Room Walk-Out To Open Balcony. Stunning Main Floor Lobby. Amazing Amenities: 24 hours Concierge, Gym/Yoga/Pilates Room, Sauna, Roof Top Terrace with BBQ and Party Room. Close to Toronto Metropolitan University and University of Toronto. Transit access is effortless with nearby TTC streetcar stops and quick connections to the Financial District. The building offers an outdoor terrace, party room, fitness studio, rooftop deck, and has a dedication to being environmentally-friendly. Please Note: The photos were taken from the previous listing. The unit can be rented partially furnished or unfurnished. Talk to the Listing Agent. Thanks! (id:61215)
Bsmt - 4354 Waterford Crescent
Mississauga, Ontario
Bright 1-Bedroom Basement in Prime Mississauga Location Clean and spacious 1-bedroom, 1-bathroom basement in a quiet, family-friendly neighbourhood. Features a private entrance, modern kitchen, private laundry, and one parking space. Ideal for a single professional or couple. Close to Highways 401/403/410, transit, Square One, schools, and parks. Tenant pays 30% of utilities. Move-in ready for long-term lease. (id:61215)
1138 Woodbine Avenue
Toronto, Ontario
Walkable. Practical. Move-In Ready. Perfect for first-time buyers or down sizers who want to leave the car behind and live in one of East York's most convenient pockets. This solid all-brick bungalow is freshly painted throughout and filled with natural light. One of the rooms features a vaulted ceiling that gives the home a bright, airy feel. The enclosed front porch is an unexpected bonus - ideal as a quiet office, reading nook, or bike/stroller storage.Located in a highly desirable pocket of East York, you can quite literally walk everywhere. Just a 6-minute walk to Woodbine subway, grocery stores, coffee shops, and all the restaurants and boutiques of the Danforth. Prefer the outdoors? Take the nearby bike lanes straight to The Beach for boardwalk strolls or sunsets by the water.Nature lovers will appreciate being just a 17-minute walk to Stan Wadlow Park - 8.5 hectares of green space connected to Taylor Creek Park, offering miles of paved trails for biking and walking. Stan Wadlow Park also features ball fields, an outdoor pool, clubhouse activities, playgrounds, and an off-leash dog area.Easy parking, efficient layout, and an unbeatable location make this a rare find for those who value lifestyle and convenience. Ready to move in and start enjoying the neighbourhood from day one. (id:61215)
(1 Lvl) - 435 Cummer Avenue
Toronto, Ontario
Bright and spacious 3-bedroom bungalow in the prestigious Newtonbrook East community! This well-maintained home offers a fully renovated main floor featuring fresh paint, pot lights, modern light fixtures, and an upgraded kitchen with new stainless steel appliances, countertops, range hood, cooktop, and oven. The open-concept living and dining area provides a perfect blend of comfort and style-ideal for family living and entertaining. Exclusive use of the garage and stacked laundry on the main floor. Newly finished backyard extra large interlock. Utilities to be shared with basement tenants. Conveniently located with bus stop at your doorstep (Route 42 direct to Finch Station), close to top-rated schools, parks, shops, and transit. Main floor only - basement tenanted (separate unit). No pets and non-smokers preferred. (id:61215)
5 Pine Ridge Lane
Brampton, Ontario
Tucked gently atop a private Peel Village hill with just a few distinguished homes, we bring you a timeless Dutch Colonial home gracefully set on a majestic 1/3-acre pie-shaped lot, with lush, professionally landscaped grounds kept vibrant year-round by a lawn irrigation system. A stunning Loggia (porch) acts as a seamless extension of your living space, providing a sanctuary for many seasons of blissful outdoor time, rain or shine. Imagine hosting BBQs with family and friends without ever worrying about the weather. Inside, craftsmanship takes center stage, exuding refined elegance in every detail. The newly renovated designer kitchen is a showstopper, wrapped in bold mission-style tiles that marry vintage character with modern sophistication. Its the perfect blend of artistry & utility designed to inspire both culinary creativity and conversation. With 4 beautifully appointed bedrooms (hidden cedar closet in 3rd bedroom), including a serene primary retreat with a sleek, modern ensuite bath, the home offers both comfort and quiet sophistication. Three inviting fireplaces (2 in use) anchor the living areas with warmth, while each space is thoughtfully curated for both style and practicality. A well-designed mudroom-laundry room with built-in storage shelves makes the everyday a breeze. A fabulous two-car garage adds flexibility, with a full second-floor loft ready to be transformed into a studio, home office, gym, or guest suite. A long driveway ensures plenty of parking room for guests. A home with heart, soul, and whispers of a country manor all hidden in plain sight in beloved Peel Village. Perfect for the elite buyer who seeks not just a home, but a lifestyle of quiet distinction, artistic flair, and effortless grace. Walk to GO Transit, train station, Gage Park, trails, Etobicoke Creek, shops, schools, restaurants. Just minutes to Highways 410, 407, and 401 (id:61215)
62 Banington Crescent
Brampton, Ontario
Welcome to 62 Banington Cres! Situated on a premium pie-shaped lot on the quiet corner of the crescent, this exceptional 4-bedroom, 3-bathroom home offers 2,871 sq. ft. of above-grade living space and backs onto green space for added privacy. The lot measures 30 ft x 161 ft and widens to 79 ft at the rear, providing a spacious and beautifully landscaped backyard retreat. Inside, you'll find formal living, dining, and family rooms with hardwood floors. The large family room features a fireplace and soaring ceilings, and the bright kitchen includes a functional island and a sunny breakfast area with a walkout to the backyard oasis. Enjoy summer days around the beautiful 19.5-foot in-ground pool - perfect for BBQs and entertaining family and friends. The main floor includes a laundry room with access to the double car garage, while the upper level features hardwood throughout. The primary suite offers a 5-piece ensuite and walk-in closet, and all additional bedrooms are generously sized. This home has been freshly painted and includes several updates such as roof approximately in (2018) and furnace installed (2017). Gas lines are available for the dryer, range, and pool heater, providing added convenience and efficiency. Located close to major highways, schools, parks, and convenient shopping, this home combines space, style, and a prime location - truly a perfect family home. (id:61215)
427 - 8111 Forest Glen Drive
Niagara Falls, Ontario
Impeccable, spacious and bright condo in the desirable Mansions of Forest Glen, and outstanding building with so very many amenities, not found in all Niagara Falls condo buildings. Every detail has been taken care of in this owner occupied unit, with many updates and upgrades throughout. Open concept kitchen/living/dining with laminate flooring, granite countertops, backsplash, island with extra seating, newer, quality appliances (french door fridge with water and ice), direct balcony access and in-suite laundry. Primary bedroom with walk in closet and ensuite, second bedroom with lots of room and a large window. Both bathrooms with new vanities, ensuite shower with newer glass door, central air 2023. Amenities include: concierge, underground parking, lots of visitors parking, indoor pool, sauna, hot tub and gym, exclusive storage locker, common park like area with BBQ, guest suite to accommodate your out of town guests, party room for your larger parties (id:61215)

