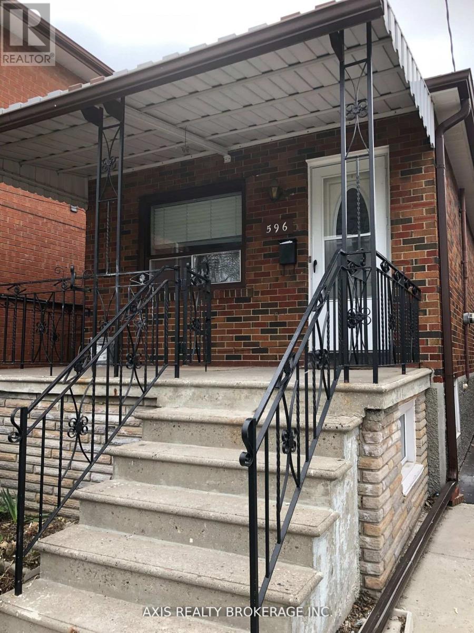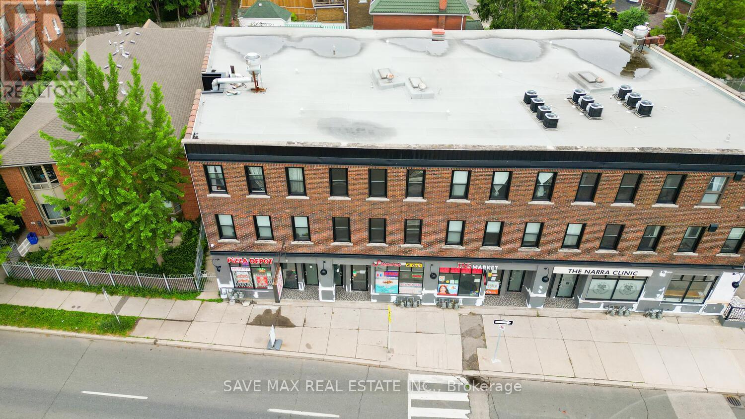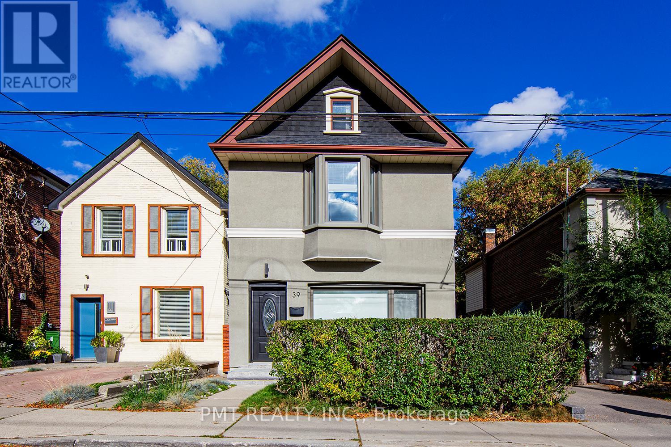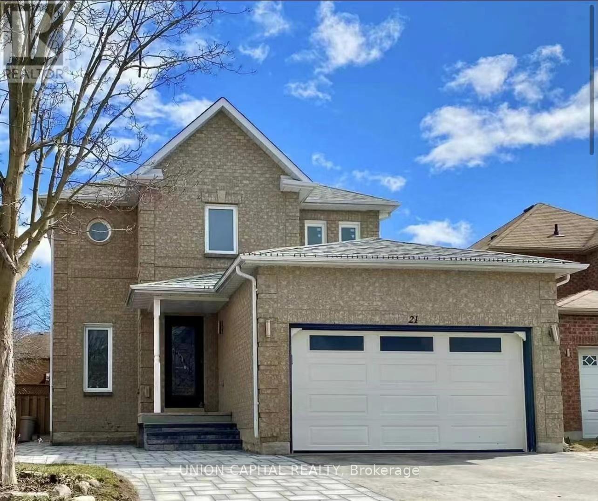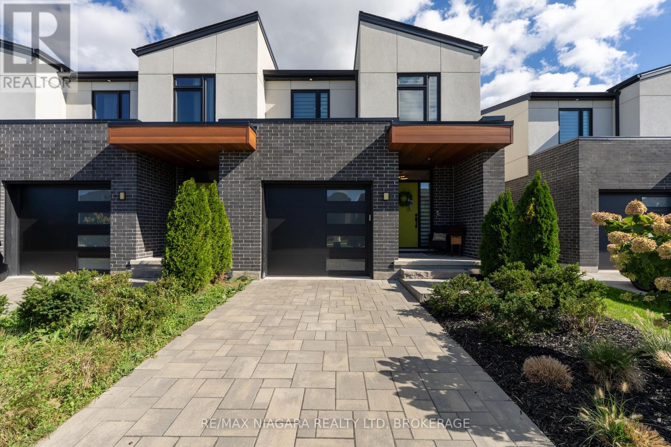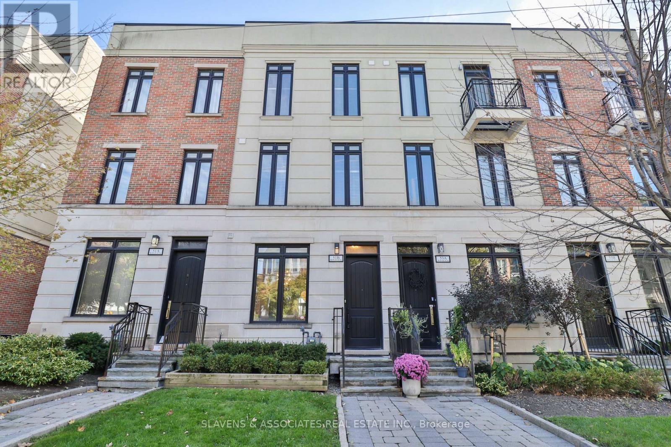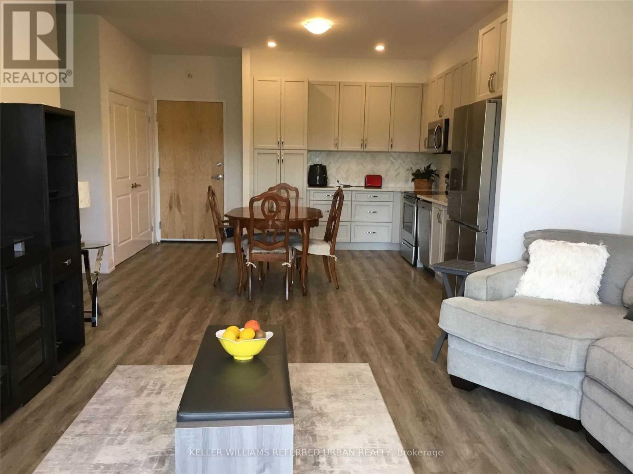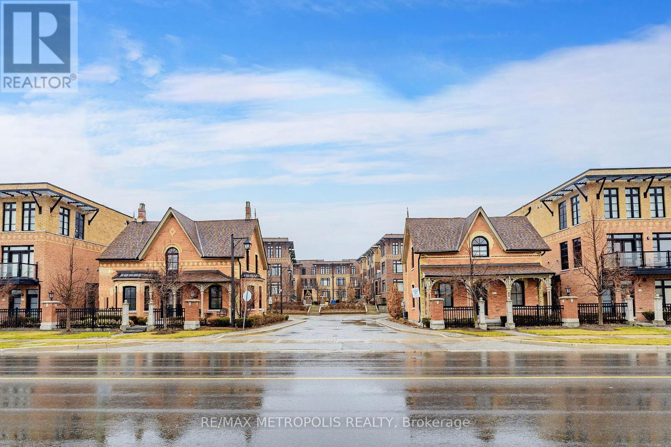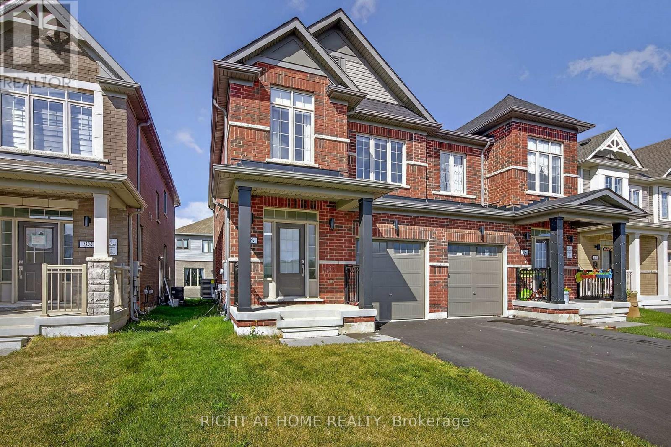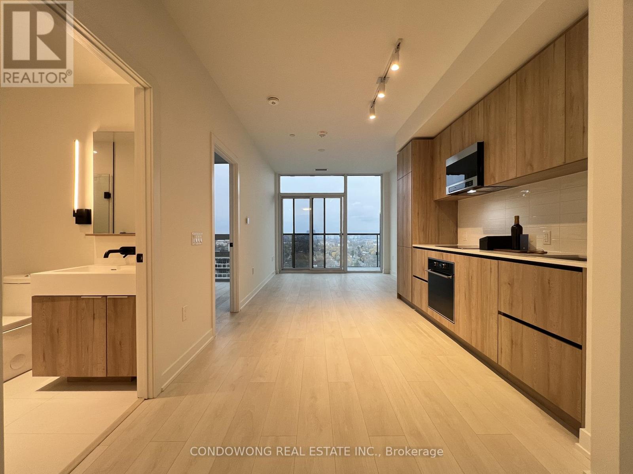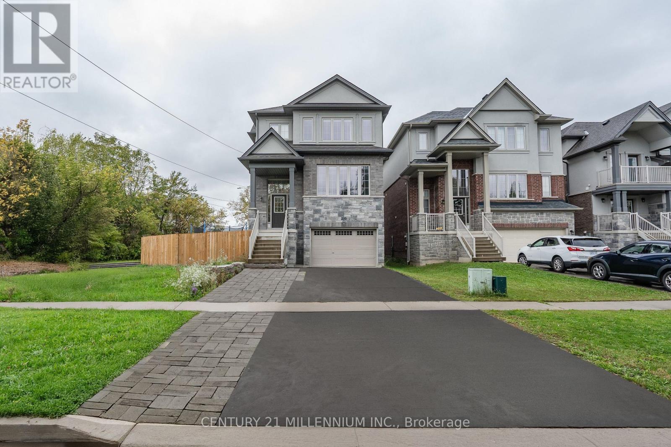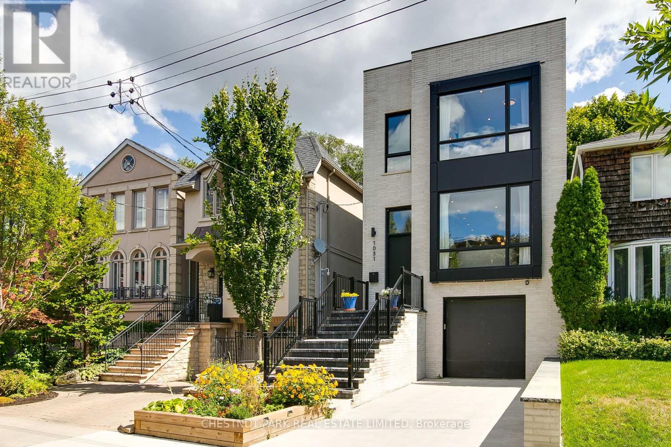Team Finora | Dan Kate and Jodie Finora | Niagara's Top Realtors | ReMax Niagara Realty Ltd.
Listings
596 Glenholme Avenue
Toronto, Ontario
Client RemarksBeautiful 3+1 bedroom with finished basement In The High Demand Area. Upgraded kitchen with new countertops in 2020, and upgraded flooring throughout the house in 2020. Bright Open Concept To Entertain Any Of Your Daily Routines. Close To Schools, Grocery Stores, Public Transit, Parks, And Much More. (id:61215)
1010 King Street E
Hamilton, Ontario
NO FRANCHISE FEE! NO ROYALTY FEE! An incredible opportunity to acquire a fully equipped, non-franchise shawarma takeout business in a high-traffic, prime location! Positioned directly across from several schools, a bustling community center, this place is perfect for attracting steady foot traffic, especially during game seasons. Surrounded by both residential neighborhoods and local businesses, this location is ideal for attracting regular walk-in customers. Additionally, a major LRT stop (coming soon) is just 100meters away, further increasing potential customer flow. The restaurant occupies 988 SF of space with a large basement featuring staff washroom and also has a walk in cooler and many other equipment. With a very affordable rent, this is an ideal opportunity for both new and experienced operators. Long term lease available until November 30, 2032, with options for two 5-year extensions. (id:61215)
Main - 39 Windermere Avenue
Toronto, Ontario
Welcome to the heart of Humber Bay! This bright and spacious main/upper floor unit offers everything you need to feel right at home. Enjoy a large eat-in kitchen perfect for cooking and gathering, a generous great room ideal for relaxing or entertaining, and well-sized bedrooms that provide plenty of comfort and space. Modern finishes throughout add a fresh and stylish touch. Nestled in a quiet, family-friendly neighbourhood, you're just minutes from the TTC, Gardiner Expressway, Humber Bay Shores, High Park, and a wide selection of shopping and dining options. Outdoor space is shared, with yard maintenance and snow removal conveniently split between tenants and youll have exclusive use of the garage. A perfect blend of comfort, convenience, and location! (id:61215)
Bsmt - 21 Natanya Boulevard
Georgina, Ontario
Available For Fast Move-In. This Newly Updated Unit Features New Flooring And Fresh Paint, A Functional Layout With Two Bedrooms And One Bathroom, Stainless Steel Kitchen Appliances, And Ensuite Washer & Dryer. One Driveway Parking Spot Included. Rent Includes Utilities And Internet. Tenant Insurance Required. Conveniently Located Close To Schools, Library, Shopping, And The Beach. (id:61215)
7194 Parsa Street
Niagara Falls, Ontario
Welcome to 7194 Parsa Street in Niagara Falls, a stunning modern end townhome built in 2022 by Rinaldi Homes, one of the Niagara Regions most reputable builders known for exceptional craftsmanship and contemporary design. This beautifully upgraded home features 3 bedrooms, 2 full bathrooms and 2 half baths, offering a perfect blend of comfort, style and quality. The main floor showcases wide plank ash hardwood flooring, a spacious kitchen with granite countertops, upgraded drawer-style cabinetry, sliding shelving in the tall pantry and a bright living area with a custom shiplap wall and a 60 Napoleon electric fireplace that opens to a covered corrugated back deck. Upstairs features hardwood flooring throughout, a laundry area with added sink and cabinetry, and a primary suite with a large tiled shower, double sinks and glass shower doors. The finished lower level offers a generous family room with an additional powder room, ideal for relaxing or entertaining. Additional upgrades include pot lighting throughout, quartz or Caesarstone countertops, an Ecobee Bluetooth thermostat, tankless water heater and sump pump. Located just off McLeod Road near shopping, schools and highway access, this home is a perfect example of modern Niagara living at its finest. (id:61215)
51b Burnaby Boulevard
Toronto, Ontario
Location, Location, Location! Discover this sophisticated 4-storey freehold townhome offering 2,341 sq. ft. of interior living plus 420 sq. ft. of private outdoor space, perfectly situated in the heart of the Avenue Rd & Eglinton area. Meticulously maintained with over $60K in recent upgrades (see upgrade sheet), this home showcases exquisite designer finishes wide plank hardwood floors, quartz and marble accents, oversized windows and glass doors that fill the home with natural light, and custom built-ins for elevated style and organization. The main floor boasts 10-foot ceilings and features a private south-facing terrace with a BBQ hookup, ideal for entertaining or relaxing outdoors. The second and third floors feature 9-foot ceilings, enhancing the homes bright, spacious atmosphere. The primary suite offers two large walk-in closets, complemented by thoughtful storage solutions throughout. Designed for ultimate convenience, this residence includes a private elevator and an underground enclosed garage with visitor parking. Enjoy 420 sq. ft. of private outdoor living, including the main floor terrace, a rooftop lounge with breathtaking city and CN Tower views ideal for entertaining, and a peaceful north terrace, perfect for morning coffee or quiet retreat. Located near top private schools; Branksome Hall, Blyth Academy, Havergal College, UCC and excellent public schools including North Prep, Glenview, and North Toronto Collegiate, this home combines luxury, comfort, and practicality. Steps to the upcoming LRT, parks, the Beltline Trail, and a vibrant selection of shops, restaurants, and spas. Nothing to do, just move in and enjoy a turnkey lifestyle in one of Toronto's most sought-after communities. (id:61215)
504 - 64 Queen Street
New Tecumseth, Ontario
Welcome To Vista Blue! Well Located Across From Groceries, Shops, Restaurants And The Conservation Area, This Spacious, New 2 Bed/2 Full Bath South Facing Suite Cannot Be Missed. Bathed In Plenty Of Natural Light, This Unit Has An Upgraded Kitchen With An Extra Wall Of Cabinets For Storage And Additional Counter Space. 9 Foot Ceilings, Spa Bathrooms, Large Walk In Closet, Large Front Storage Closet And 2nd Parking Space Make This Your Perfect Next Move Incl. Fridge, Stove, Dishwasher, Built-In Microwave, Washer And Dryer. Party Room Available For Use For Residents. Tenant Pays Hydro. Plenty Of Visitor Parking. Gas Bbq Hook Up On Balcony (id:61215)
1 - 8171 Kipling Avenue
Vaughan, Ontario
Welcome To The Fairground Lofts In The Heart Of West Woodbridge - An Ultra-Modern Urban Townhome! This One Bedroom + Den Unit Boasts Hardwood Flooring Throughout, A Two-Tone Designer Kitchen With Upgraded Stainless Steel Appliances, Granite Counters And Subway Tiled Backsplash. You'll Also Have An Allocated Parking Spot Which Is Just Steps From Your Door. Enjoy The Convenience And Style Of The Fairground Lofts Today! (id:61215)
86 West Oak Trail
Barrie, Ontario
Spacious, Upgraded All-Brick 4 Bedroom Home in South Barrie. Just Over One Year New. 2000+ Sq Ft Plus Unfinished Basement. Long Driveway w/No Sidewalk. Functional, Bright Open Concept Main Floor w/9 ft Ceilings. Large Kitchen w/Centre Island and Upgraded Stainless Steel Appliances. Spacious Living Room w/Gas Fireplace and Walk-Out to Deck & Nice Backyard. Mudroom w/Direct Garage Access. Modern Laminate Floors Throughout, Including Bedrooms. 2nd Floor Features 4 Spacious Bedrooms. Large Primary Bedroom w/Huge Walk-in Closet and 4 Pc Ensuite Bath w/Glass Shower. Bedroom 2 w/Walk-in Closet. Convenient 2nd Floor Laundry Room w/Built In Cabinets. Nice Main Bath w/Wide Vanity and Tub. Large Unfinished Basement Awaiting Your Creative Touches. Excellent Location Mins to Hwy 400, Big Box Stores, Lake, Schools, Parks and All Amenities. (id:61215)
1910 - 127 Broadway Avenue
Toronto, Ontario
Spacious 1 Bedroom Suite Is Located In The Line 5 Condos! Situated In The Vibrant Yonge And Eglinton Neighborhood, You're Steps Away From An Array Of Dining, Shopping, And Entertainment Options. Explore The Nearby Eglinton Park Or Catch A Movie At The Cineplex Yonge-Eglinton. With Easy Access To The Eglinton Crosstown LRT And Eglinton Subway Station, Commuting Across Toronto Is Effortless. Live In The Heart Of Midtown And Experience The Dynamic Energy Of This Prime Location! (id:61215)
399 Erie Avenue
Brantford, Ontario
Welcome to this exquisitely finished 4-bedroom, 4-bathroom showhome on a premium corner lot in Brantford's desirable Riverwalk West community along the Grand River. This stunning 2450 sq. ft. three-storey detached home combines modern elegance with practical family living.The home's impressive curb appeal is enhanced by its brick, stone, and complementary siding exterior, paved driveway, 1.5-car garage, and a spacious elevated deck overlooking the landscaped yard.Step inside to discover a flowing open-concept layout featuring hardwood flooring throughout, a welcoming foyer,and a spacious main-floor living area perfect for entertaining. The custom gourmet kitchen boasts granite countertops, a large island, and stainless steel appliances, while the den/home office and 2-piece bath add functionality and style.The upper level features four generously sized bedrooms, including a luxurious primary suite with a walk-in closet and a modern ensuite bathroom. A second 4-piece bathroom completes this level.The fully finished walk-out basement offers even more living space, including a custom recreation room with patio access, a 3-piece bathroom, and direct access to the garageideal for family gatherings or guest accommodations.Experience the best of South Brantford living in this beautifully upgraded corner-lot home, nestled in a growing community near parks, schools, and scenic trails along the Grand River. Truly a must-see! (id:61215)
1031 Spadina Road
Toronto, Ontario
Tucked away on a quiet, tree-lined cul-de-sac in coveted Upper Forest Hill, this custom-built home offers over 3,500 sq. ft. of meticulously crafted living space. Designed with both sophistication & function in mind, every detail has been carefully considered to create a residence that is as stylish as it is welcoming.Step inside & feel the sense of light & openness that defines the main floor. Soaring 10 ceilings & expansive windows flood the living & dining spaces with natural light & sleek finishes set a tone of understated luxury. At the heart of the home, the kitchen impresses with a striking waterfall centre island, premium integrated appliances & storage, the perfect balance of beauty & utility. The family room, anchored by a modern gas fireplace & stone facade, opens seamlessly onto the deck & backyard. The architectural glass & wood staircase rises gracefully to the 2nd level, where 3 skylights brighten every step. The primary bedroom is a sanctuary, featuring a generous walk-in closet & a 5-piece spa-like ensuite with a deep soaker tub, double vanity & heated floors. 3 additional bedrooms are well-proportioned, sharing a contemporary 4-piece hall bath, while a convenient second-floor laundry adds ease to everyday living.The lower level extends the homes living space with incredible versatility & feels like a main floor with a walkout to a covered patio & nearly floor to ceiling windows. A spacious rec room, complete with a wet bar, provides the ideal backdrop for casual entertaining. A 5th bedroom & full 3-pc bathroom are perfectly suited for guests, while the mudroom with rough-in for a 2nd laundry & direct garage access & heated floors enhances convenience.This home is more than just a beautiful place to live - its a lifestyle. A true blend of modern design, thoughtful function & Perfectly located near top-rated schools, the shops & restaurants along Eglinton & convenient TTC access. (id:61215)

