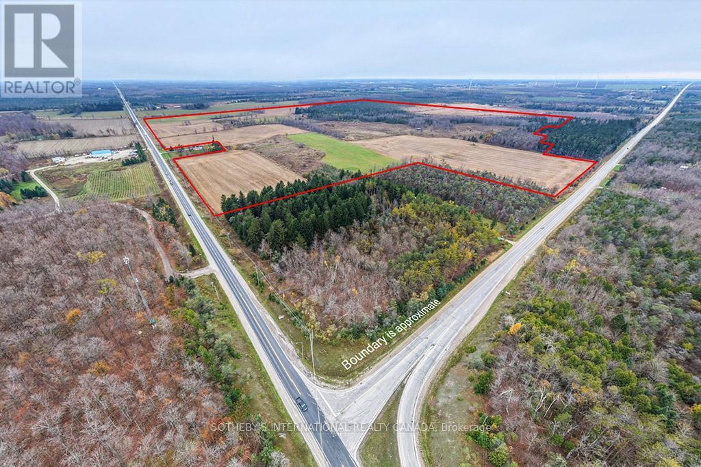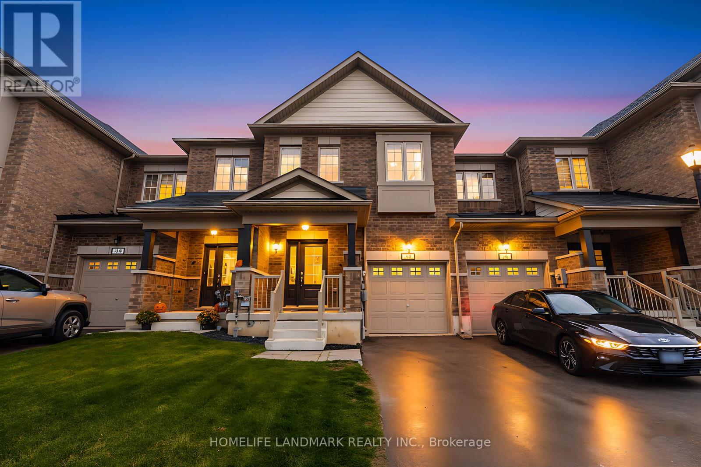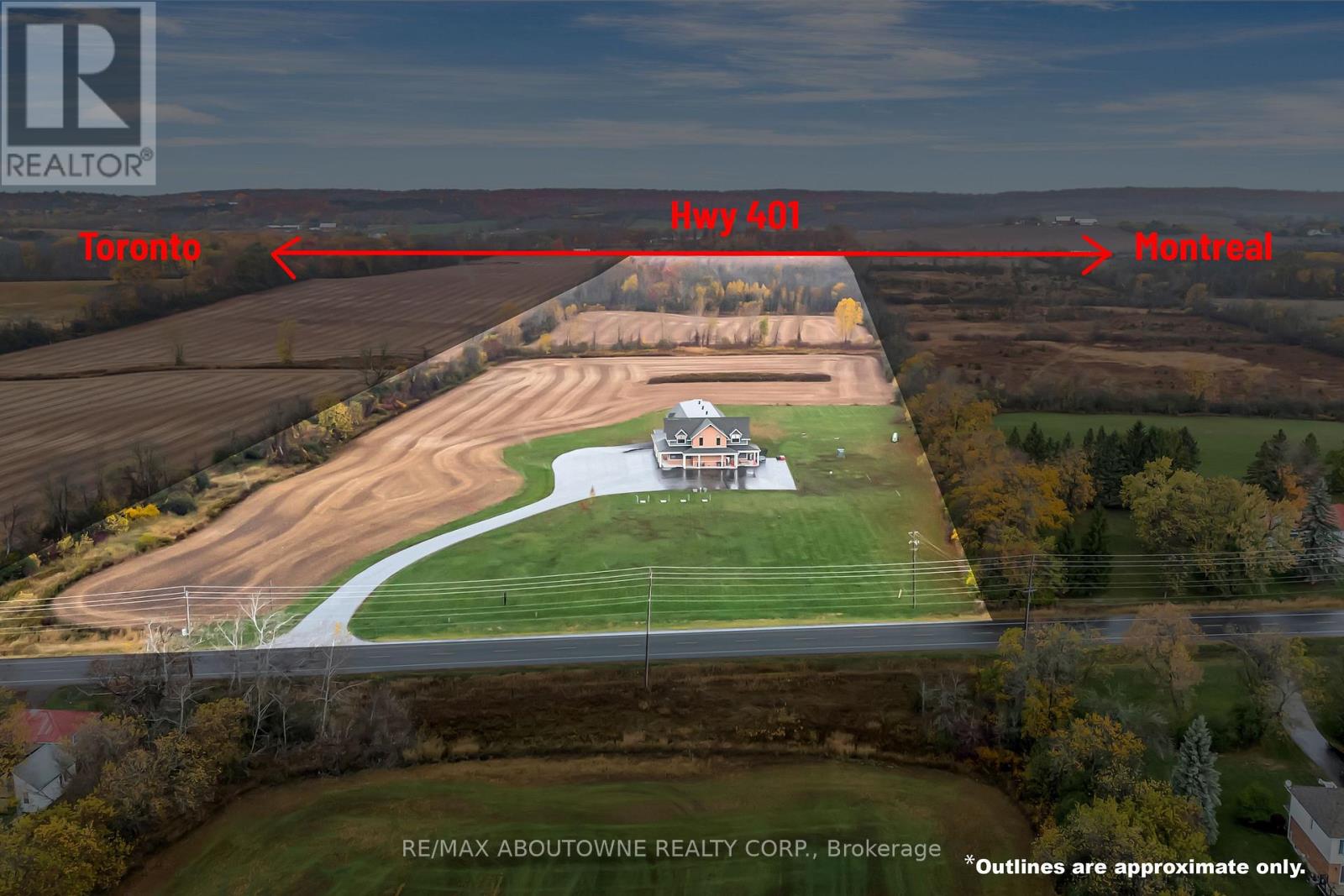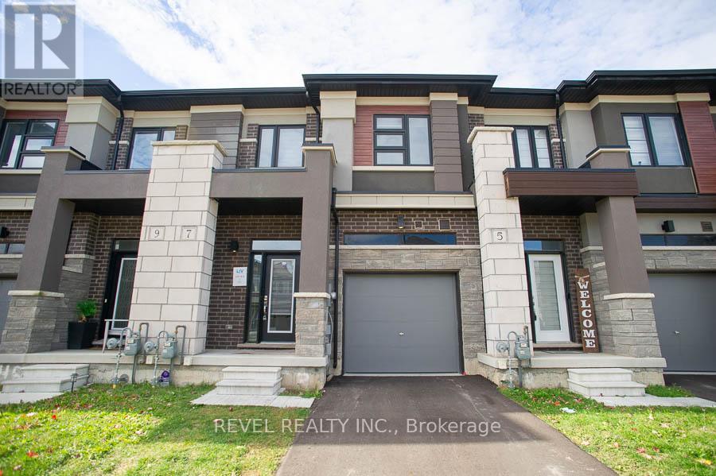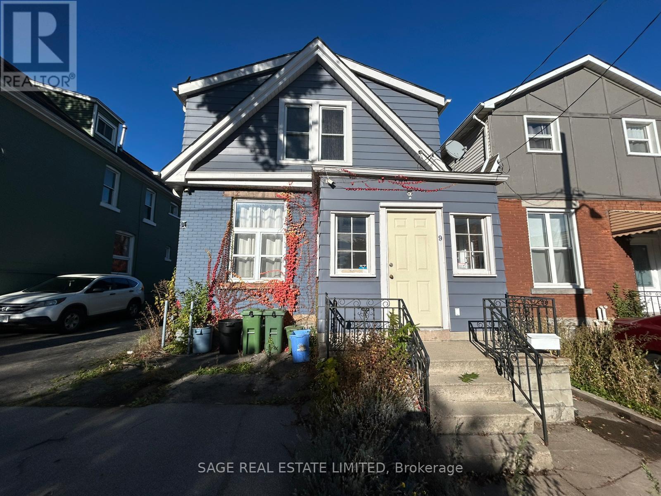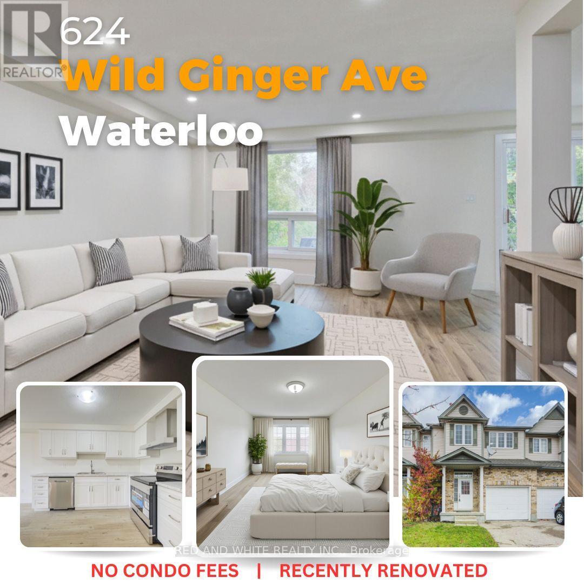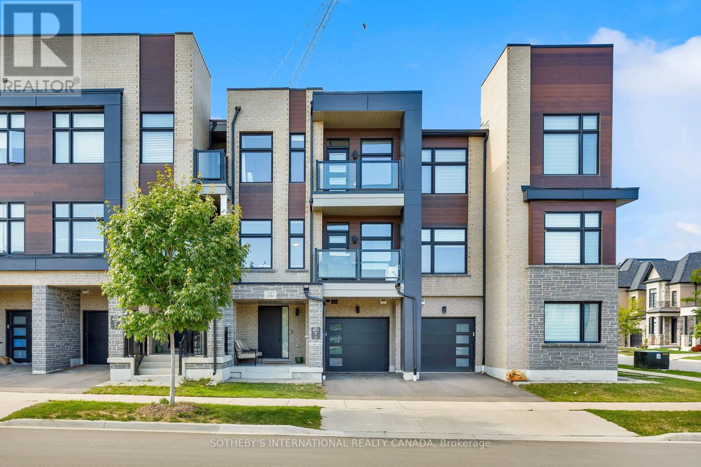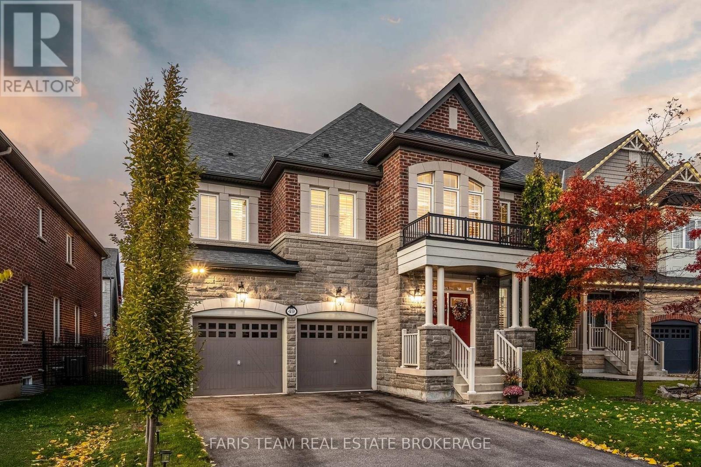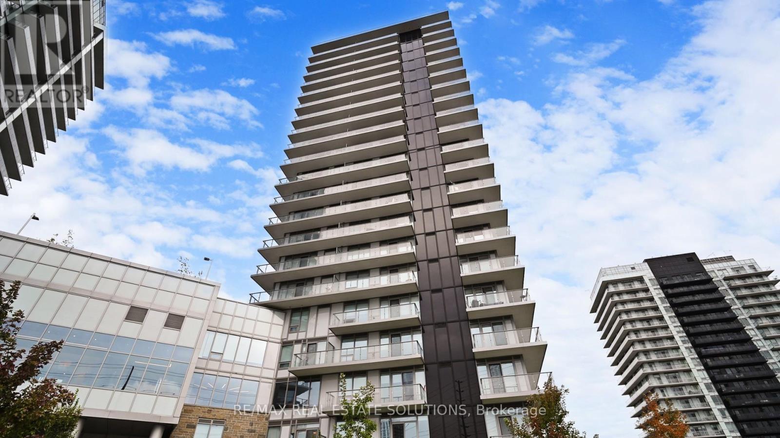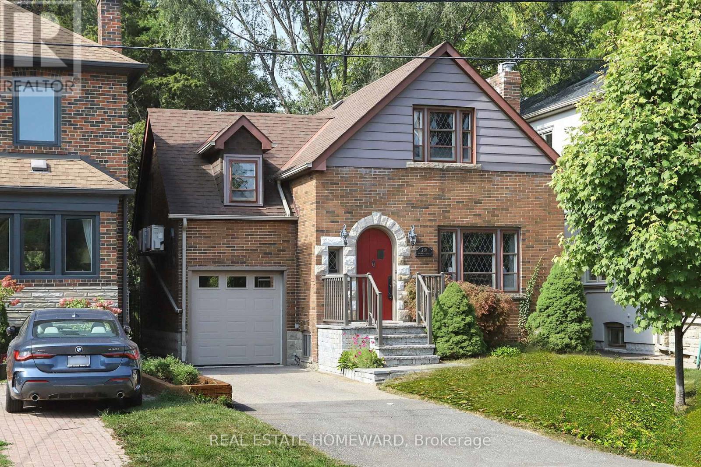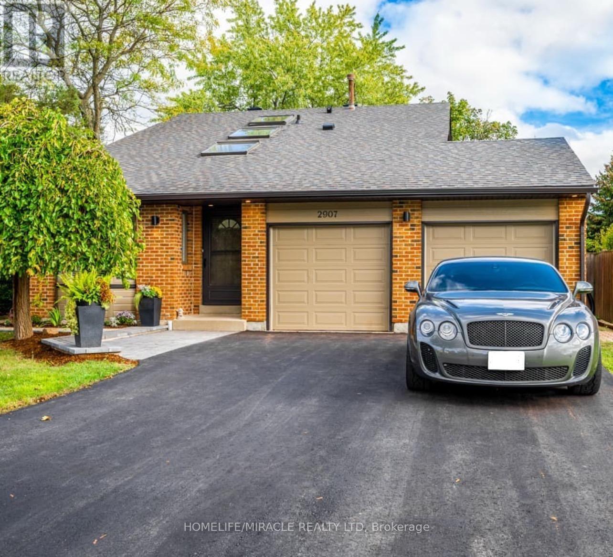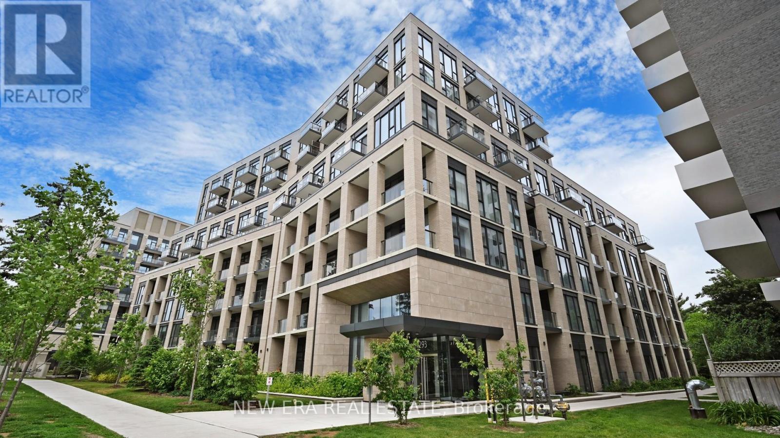Team Finora | Dan Kate and Jodie Finora | Niagara's Top Realtors | ReMax Niagara Realty Ltd.
Listings
793958 Grey Road 124
Grey Highlands, Ontario
Rare 341-acre agricultural property in Grey Highlands comprising three parcels, including a 15-acre parcel with a spacious two-storey home built in 1999. The residence features five bedrooms, four bathrooms, multiple fireplaces, and an attached three-car garage. The land offers both productivity and privacy, well-suited for a range of agricultural uses including cash cropping, livestock, or mixed farming operations. Fronting on Grey Road 4 and Grey Road 124, the property is just minutes to Singhampton, Flesherton, and Collingwood, and approximately 90 minutes north of the GTA. A rare opportunity to own one of the largest continuous agricultural parcels in the area-ideal for a working farm, private estate, or long-term investment. (id:61215)
21 Sapphire Way
Thorold, Ontario
Welcome to 21 Sapphire way Townhouse, Located in a Vibrant Community. Featuring a spacious and beautifully functional layout. This townhouse has 1593 SF. above ground with 3 beds, 3 baths, Modern & Sleek Open Concept Kitchen with Walk-Out To A Deck. Up The Hardwood Stairs You Will Find 3 Generous Bedrooms, 5-Piece Ensuite And 4-Piece Main Bath Await You On The Second Floor! Close to great schools, shops, 17 mnts to the Falls and has amazing highway access for commuters. (id:61215)
842 Hamilton Road
Quinte West, Ontario
Fully equipped 6,225 sq. ft. provincially inspected turn key meat processing facility built to federal guidelines (can be converted anytime) on 47 acres of land backing onto the 401 highway with personal residence and approved expansion potential for immediate growth. The facility was built with the highest standards of quality and compliance. Equipment pictured included (all equipment European - Travaglini, Biro, Menozzi, Ruhle Tumbler, Borgo, Bizerba, Inox Meccania, Orlandini, Rex, Multi-vac R105 packaging machine) for seamless transition, facility can accommodate segregated production rooms for specialty products (e.g., halal, organic, ready-to-eat, raw) without risk of cross contamination, facility accommodates 18,500 kilos drying meat capacity at any time inside it's 5 drying rooms, floor drains (with grease traps inside) throughout, plant roof poured concrete, robust 3-phase power, wash stations, ample land for trailer parking, located 6 km to 401 access ramp, accommodates all trailer sizes, The second floor features a substantial 5,045 sq ft residence with 3 bedrooms & 4 bathrooms (each bedroom has en-suite), perfect for owner-operator or rental income. This is more than a building; it's a fully-realized business platform with immense potential for growth. Ideal for someone to acquire a compliant and strategically located operation without the delays and costs of new construction and asset purchase. Facility can be used for a variety of other processing including dairy, produce, animal food/feed. VTB available for qualified buyers. Total 11,270 sq. ft. (id:61215)
7 Poole Street
Brantford, Ontario
Welcome to this bright and spacious 3-bedroom, 2.5-bath townhouse located in Brantford's sought-after Holmedale neighbourhood. Offering almost 1600 sq. ft. of thoughtfully designed living space, this home is perfect for those not quite ready to buy but looking for comfort, style, and convenience.The open-concept main floor features a modern kitchen with ample cabinetry, quality stainless steel appliances, and generous counter space, seamlessly connecting to the dining and living areas-ideal for relaxing or entertaining.Upstairs, you'll find three spacious bedrooms, including a primary suite complete with a walk-in closet and private ensuite bathroom. Enjoy the convenience of inside garage access, in-unit laundry, and a backyard space perfect for warmer months.Situated in a family-friendly community just minutes from schools, parks, highway access, and the Grand River trail system, this home combines everyday comfort with an unbeatable location. (id:61215)
2 - 9 Wright Avenue
Hamilton, Ontario
Discover comfort and character in this beautifully updated upper-unit apartment in East Hamilton. Featuring two comfortable bedrooms and one modern bath, this bright space includes a stylish kitchen with new stainless-steel appliances, contemporary tile floors, and warm wood-look laminate throughout the living areas, highlighted by a charming exposed brick and wood-beam accent. Step out onto your private balcony-perfect for morning coffee or evening relaxation. Rent includes water, heat, and hydro (internet not included). While there is no dedicated parking, street permit parking is available, and the neighborhood is walkable with nearby shops, restaurants, and amenities. Convenient on-site laundry makes day-to-day living easy, and the quiet three-unit semi-detached building is home to respectful, long-term tenants. Located just steps from the Barton Street East corridor and close to Gage Park and Woodlands Park, this apartment offers the perfect mix of style, comfort, and convenience in East Hamilton. (id:61215)
624 Wild Ginger Avenue
Waterloo, Ontario
Say goodbye to condo fees! This freehold townhouse gives you the space and freedom of home ownership without the extra monthly costs. With 3 bedrooms, 2 bathrooms, and a large unfinished basement, there's room to grow, play, or create the home office, gym, or hobby space you've been dreaming of. Recently renovated with new floors, trim, bathrooms, and kitchen, the home feels fresh, bright, and modern. East-facing windows fill the foyer and hallways with natural light due to the towering ceiling heights in the front of the home, making the space feel tall and open. Conveniently located near schools, shopping, and local amenities, it's perfect for first-time buyers looking for a low-maintenance, stylish home in a friendly neighbourhood. (id:61215)
2544 Littlefield Crescent
Oakville, Ontario
Stunning freehold townhome in Oakville's prestigious Glen Abbey community with desirable south exposure bringing in great natural light throughout the day. This home has over $60,000 in stylish upgrades and features 9' smooth ceilings and Mirage wide-plank hardwood across the main living areas. The living room is filled with natural light and opens to a sleek Paris-style kitchen designed for everyday cooking and entertaining. Electric motorized window coverings allow you to adjust light and privacy with ease. Oak stairs with wrought iron spindles lead you to the upper level where you'll find two large bedrooms - including a spacious primary suite with walk-in closet, upgraded ensuite bath, and a private balcony to enjoy your morning coffee. The second bedroom and upgraded main bath offer flexibility for a kids room, office setup, or guests. The main level includes a convenient powder room, and the lower level offers a custom laundry area with direct access to your single-car garage. Located in one of Oakville's most desirable neighbourhoods - close to top schools, parks, golf courses, playgrounds, shopping, restaurants and major highways - this home provides an elevated rental experience in Glen Abbey. (id:61215)
49 Wishing Well Crescent
Caledon, Ontario
Top 5 Reasons You Will Love This Home: 1) Perfectly placed in a highly desirable and family-friendly neighbourhood, moments from local schools, parks, and Highway 410, offering both tranquility and accessibility 2) Discover the spacious and stylish living spaces with the upper level featuring four large bedrooms, each with their own ensuite, and a main level boasting modern finishes, including a dedicated home office with elegant wainscoting throughout for a timeless touch 3) The heart of the home, a chef-inspired kitchen, is beautifully upgraded with quality finishes and modern designs, including a herringbone tiled backsplash and an expansive centre island with a farmhouse sink, perfect for cooking and entertaining 4) Experience everyday luxury with a spa-inspired ensuite, a fully finished recreation space, a personal fitness room, and a soothing sauna designed to elevate both wellness and relaxation 5) The landscaped backyard is framed by mature trees, creating a peaceful retreat ideal for gatherings or quiet evenings outdoors. 3,358 above grade sq.ft. plus a finished basement. (id:61215)
506 - 4655 Metcalfe Avenue
Mississauga, Ontario
Incredible unobstructed views await in this stunning split 2-bed + den, 2-bath suite with a locker & parking at Erin Square Condos, available for immediate move in. This bright and spacious family friendly unit features a modern, open-concept layout with floor-to-ceiling windows that flood the space with natural light. The sleek kitchen elevates the living experience, and the primary bedroom boasts a walk-in closet and a three-piece ensuite. A private balcony stretches across the entire unit & provides panoramic views. The building offers a wide array of luxurious amenities, including a concierge, fitness club, rooftop outdoor pool, terrace with BBQs, party room, study lounge, and visitor parking. Steps from Erin Mills Town Centre with shops and dining, top-rated schools and Credit Valley Hospital. Enjoy quick access to major highways. Dont miss this one! (id:61215)
250 Grenview Boulevard S
Toronto, Ontario
A Rare Find in this Great Location. Minutes to Subway Station and all amenities in Bloor Street. This stunning 3-bedroom, 2-bathroom family home boasts a comfortable flow of living spaces. Recently renovated, open-concept kitchen with Quartz countertops and high-end appliances. The kitchen has a second Entrance, leading to a beautiful backyard. Enjoy the resort-style backyard, perfect for entertaining with plenty of grass area for children to play. As a bonus, this lease includes Enercare servicing for plumbing, furnace, and more. (id:61215)
2907 Inlake Court (Basement)
Mississauga, Ontario
Legal basement apartment with a separate entrance in a safe, family-friendly Meadowvale neighborhood. Conveniently located near Glen Erin Dr. & Britannia Rd., Close to Meadowvale Town Centre, Schools, Parks, Trails, Go Station and easy access to Hwy 401 & 407. Enjoy a spacious open-concept layout that can be customized into ideal living, Sleeping and office areas-no carpet throughout. Includes all utilities, Internet, Parking and separate laundry. Suitable for a single professional or couple. (id:61215)
610 - 293 The Kingsway
Toronto, Ontario
Welcome to this exclusive corner unit in a renowned building, The Kingsway! The unit features many upgrades and includes a private den with a closet and sliding doors, that makes it feel like a second bedroom. Boasting 698 sq ft of living space, and a beautiful South/East serene view, this unit is complete with thoughtfully designed interiors and access to magnificent amenities, including the areas most expansive private fitness studio, a grand rooftop terrace with cozy lounges, BBQ's, concierge service, a pet-spa, guest suites and more. This exquisite unit is offered with the added convenience of 1 parking space and a private locker, providing a full turnkey living experience. Top School District and quick access to major roadways, highways, and TTC and transit. Bike along the Humber River!! Shop in a delightful bakery or enjoy your day at a local country club. This prestigious and highly desirable neighbourhood is designed for those who like to live well! (id:61215)

