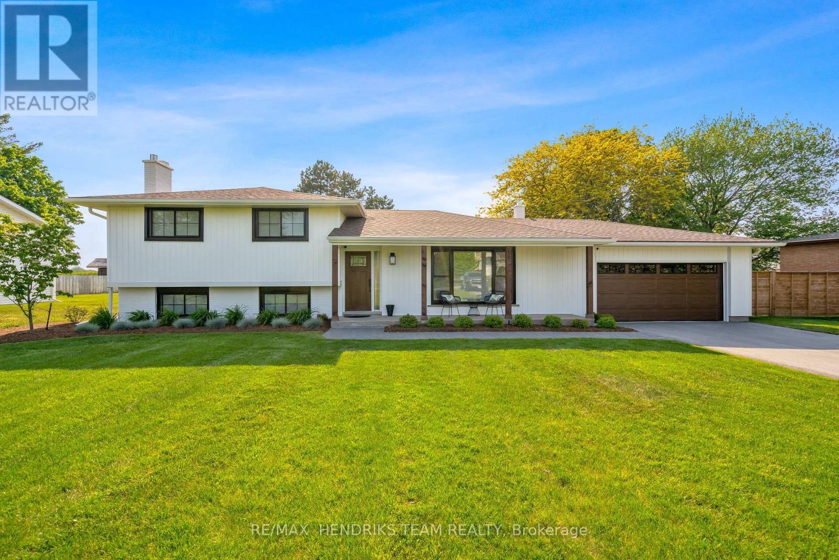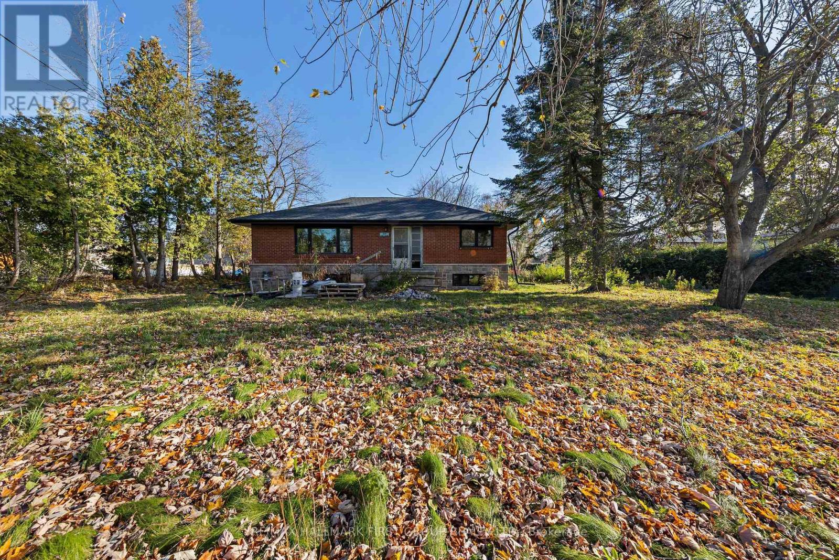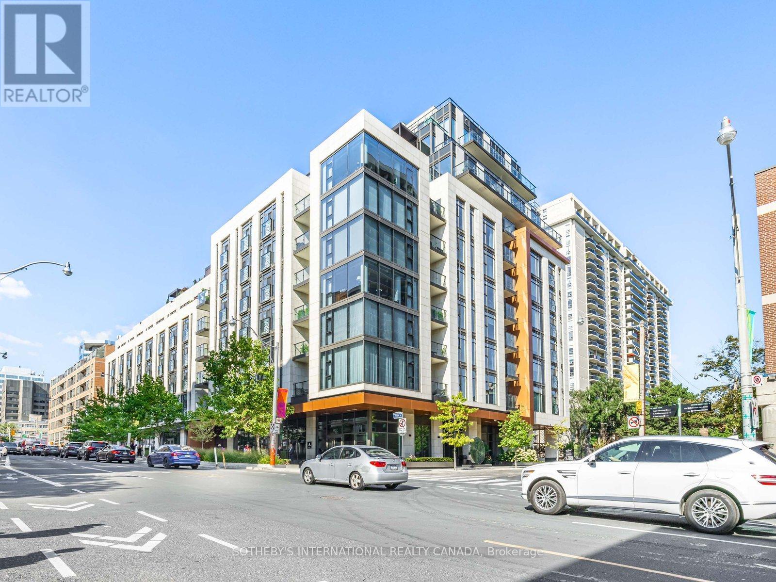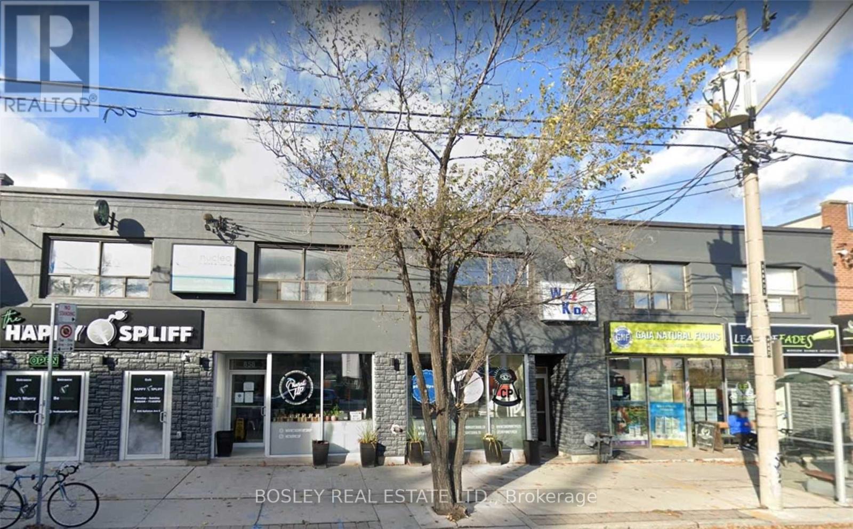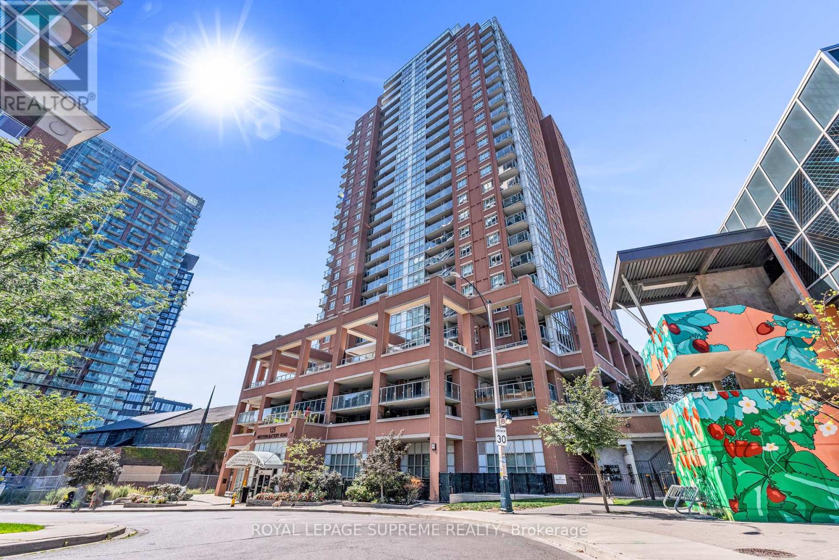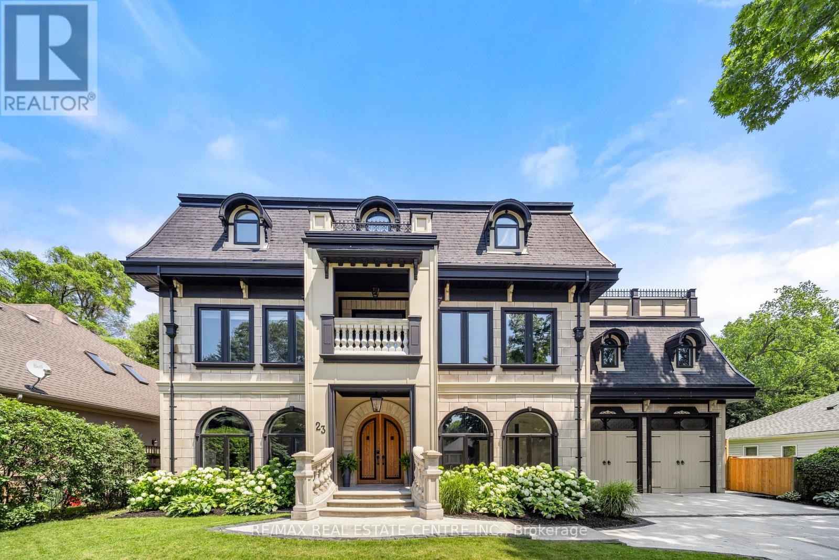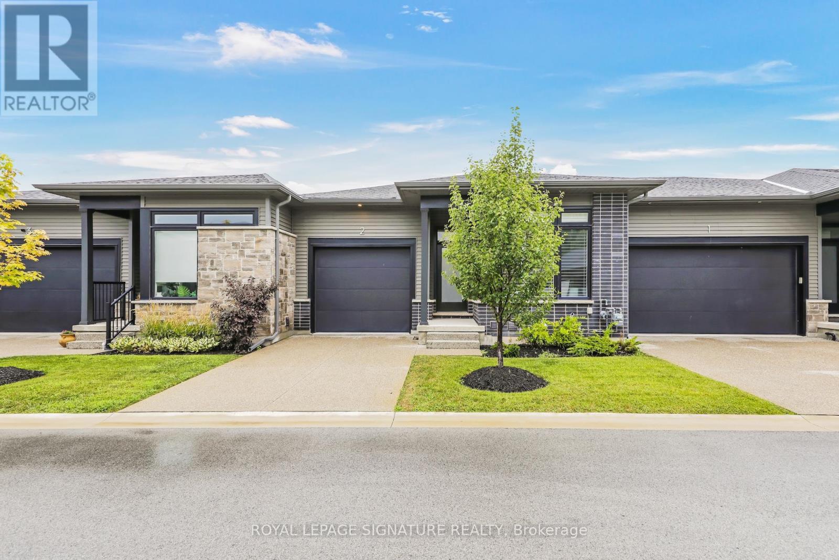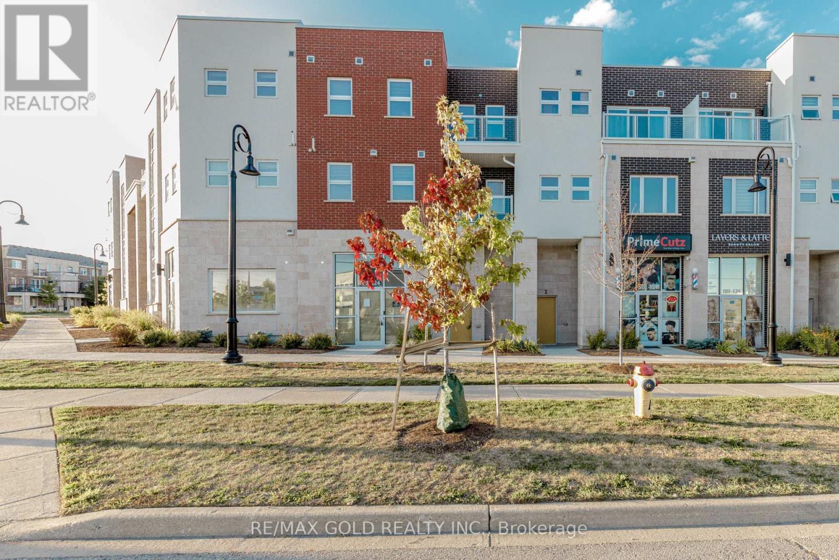Team Finora | Dan Kate and Jodie Finora | Niagara's Top Realtors | ReMax Niagara Realty Ltd.
Listings
1892 Concession 4 Road
Niagara-On-The-Lake, Ontario
Welcome to this beautifully renovated home tucked away on a quiet country setting in the heart of Niagara-on-the-Lake. From the moment you arrive, the peaceful surroundings set the tone. The oversized double driveway leads to a manicured front garden and interlock pathway that was professionally designed by Greenview Landscaping. A covered front porch invites you inside to an open concept living space filled with natural light and high-end finishes. The main floor features luxury vinyl plank flooring throughout, anchored by a stunning kitchen with floor to ceiling tiled backsplash, quartz countertops, KitchenAid appliances, built-in microwave, wine fridge and coffee bar. The dining area easily accommodates gatherings large or small while the sunroom addition is complete with shiplap accents and updated windows offering panoramic views of the private backyard and surrounding vineyards. Upstairs, the primary bedroom offers double closets and sliding patio doors to a private deck overlooking the backyard. Two additional bedrooms and a beautifully finished 5-piece bath with a double vanity complete this floor. The lower level just partially below grade, feels bright and inviting with oversized windows. Here, you'll find a cozy rec-room with a custom gas fireplace, built-in shelving and pot lighting plus a versatile fourth bedroom and stylish 3-piece bathroom. A full additional fourth finished level (not shown in pictures) offers even more finished living space and generous storage. The backyard is a true showpiece. Exceptionally private, it features lush landscaping, interlock patio with gazebo, new hot tub (not shown in all pictures) and fire pit area with pea gravel surround, perfectly positioned to enjoy vineyard views and spectacular sunsets. Just steps to wineries and minutes to all the amenities of Old Town Niagara-on-the-Lake. A home of this caliber in such a setting is seldom available. (Home is currently running as a thriving short term rental). (id:61215)
Lower - 2505 Gerrard Street E
Toronto, Ontario
This Newly Renovated Bright And Spacious Lower Level Suite Is Situated In A Vibrant Community W/Local Grocers, Cafes, Ttc, Beach, Trails, Excellent Parks & Kingston Rd Village At Your Fingertips. Both bedrooms are a generous size, with windows. The Bathroom and Kitchen are almost brand new, offering ample cabinet and counter space, and the spacious living/dining room has enough space to carve out a WFH nook. This unit is complete with a private separate entrance, ensuite storage, Laminate Floors, and Pot lights Throughout! (id:61215)
515 Ruthel Road
Ajax, Ontario
This 100 Wide X 200 Deep Lot Nestled In The Waterfront Community of Ajax, Steps from ParadiseBeach, Is The Perfect Opportunity to Build Two Custom Homes Surrounded By Luxury Real Estate.TRCA Has Approved The Concept To Sever This Lot Into TWO LOTS (50 x 200), Allowing TwoDwellings To Be Built. Ontario Government's Affordable Housing Plan Will Permit 4 Plex's To BeBuilt On Each Lot Starting Next Year 2025* - DEVELOPERS/ BUILDERS, Here Is A Prime OpportunityTo Make Investment Potential Properties Or Build Two Dream Homes On Each Lot. (id:61215)
705 - 6 Jackes Avenue
Toronto, Ontario
Welcome to The Jack, a Luxury Boutique Condo Building with a Valet and a 24 hour Concierge. Perfectly poised just north of Yonge & Summerhill, South of Yonge & St. Clair. Experience this exceptional lifestyle! This open concept modern one plus one Bedroom suite features Hardwood flooring throughout, quality finishes, a welcoming foyer with a double closet, a sleek Irpinis kitchen with stone countertop, built in Miele appliances & bonus pantry, a primary Bedroom boasting a 3 piece ensuite with a heated floor & walk in closet, a bright open concept Living Room and Dining Room, a tranquil Second bedroom/Den and another 4 piece bath with a heated floor. Building amenities; 24 Hour Concierge, visitor parking, an exercise room/ gym, party room, guest suite, common outdoor deck & daytime/ evening Valet. Walk to trendy shops and restaurants, grocery stores, TTC/ Subway and David A. Balfour Park. (id:61215)
206 - 862 Eglinton Avenue E
Toronto, Ontario
Updated 2nd floor space located across the street from the new Laird LRT station. Private washroom with shower, dedicated H-vac, kitchen. Adjacent to many successful business', back door for loading, many new condo projects built in area. Suits; 2nd floor retail, office, service uses. Eglinton signage available. (id:61215)
603 - 23 Glebe Road W
Toronto, Ontario
Sophisticated urban living awaits at 23 Glebe Rd W, nestled within the distinguished Allure Condominiums. Perfectly positioned in the heart of Midtown, this residence blends modern design with timeless elegance, offering both comfort and style in one of Toronto's most vibrant communities. This spacious two-bedroom, two-bath suite is highlighted by soaring ceilings and expansive west-facing windows that bathe the interiors in natural light. The open-concept design is anchored by a chef-inspired kitchen featuring granite countertops, a custom backsplash, and premium Miele appliances. The intelligently designed split-bedroom layout ensures privacy, with the primary retreat showcasing a sleek ensuite and generous closet space, while the second bedroom easily adapts as a home office or guest suite. Complete with parking, a locker, and access to five-star amenities including 24-hour concierge, residents will enjoy a lifestyle of ease and sophistication. Steps to the subway, premier dining, boutique shopping, and everyday conveniences, this home offers the ultimate Midtown living experience. (id:61215)
2305 - 125 Western Battery Road
Toronto, Ontario
Bright & Spacious 1+1 With 2 Full Baths in Liberty Village!Located in one of the most sought-after buildings in trendy Liberty Village, this suite offers a fantastic layout featuring an enclosed den, soaring 9-foot ceilings, and a modern kitchen with breakfast bar. The combined living and dining area walks out to balcony where BBQs are permitted. The generous primary bedroom is complemented by an oversized separate den, ideal as a second bedroom or home office. Included are one parking space and a locker for added convenience. This well-maintained, pet-friendly building offers exceptional amenities, including 24/7 security, visitor parking, a rooftop terrace with organic community garden, fully equipped gym, party room, billiards, and a library. Perfectly situated, youre just a short walk to Torontos renowned Ossington Strip, Budweiser Stage, BMO Field, as well as groceries, LCBO, vibrant restaurants, shopping, and public transit, Water, Skyline, City/downtown. One of the lowest maintenance fee's per sq foot in Liberty Village. (id:61215)
23 Cameron Drive
Hamilton, Ontario
Nestled in scenic Ancaster Village, this French Chateau-inspired residence offers over 7,000 sqft of luxury backing onto the iconic Hamilton Golf Club, with sweeping views of one of Canada's premier courses. This 3-storey masterpiece features 4 beds, 7 baths, 10.5 soaring ceilings, custom millwork, and refined European design. The main floor is designed for entertaining, showcasing a gourmet kitchen with high-end appliances, quartz counters, custom cabinetry and a large island. Three sets of double doors open to a covered outdoor dining area. A formal dining room with chandelier, fireplace and wet bar adds elegance, while the family room with built-ins and fireplace connects seamlessly to the landscaped yard. Second level is dedicated to ultimate comfort, 3 spacious bedrooms each with private baths & walk-in closets. Primary suite boasts gorgeous stone fireplace, custom walk-in closet & spa-like ensuite with freestanding tub, rainfall shower, glass shower, and private terrace overlooking the golf course. Third level serves as a secluded refuge with spacious living room, large bedroom, full bath & kitchenette. A walk-out portico terrace offers panoramic views of the golf course. Lower level features 9' ceilings, a recroom, fitness room, family room with another fireplace, full bathroom, heated floors & a kitchenette. A wine cellar completes your chateau experience. The property boasts a cedar-ceiling covered deck, outdoor gas fireplace, mature trees for privacy, 5 fireplaces, 3 dishwashers, Terrazzo concrete driveway & large tandem garage with 4-post car lift for the car enthusiast. Crafted with an ICF foundation and whole-home hydronic in-floor heating across all four levels, the residence delivers year-round comfort, remarkably low operating costs, and a reduced carbon footprint--luxury that's as smart as it is beautiful! Close to fine dining, shopping, trails, and conservation areas, this property is a rare haven of sophistication, luxury, and timeless elegance. (id:61215)
628 Windwood Drive
Hamilton, Ontario
Brand New 36 Double Car Garage 4-Bedroom Home for LEASE! Discover your dream home in the highly sought-after Binbrook community, built by Cachet Homes. Be the first to enjoy this beautifully designed, never-lived-in detached property featuring an open-concept main floor with a gorgeous kitchen, complete with a spacious centre island & breakfast bar, ideal for entertaining and day-to-day living. This home offers 4 spacious bedrooms and 4 bathrooms, including a luxurious primary bedroom with a walk-in closet and private en-suite. Parking is made easy with a double-car garage and two additional surface parking spots, providing space for up to 4 vehicles. Situated in a thriving community in the heart of Hamilton. All new 2024 appliances, stove, fridge, dishwasher and washing machine + upgraded light fixtures. Tarion Warranty included. (id:61215)
25 Highbury Drive
Hamilton, Ontario
Welcome to the stunning custom-built family home, on only its second owner, in the prestige Highland/Leckie Park neighborhood. A lovely entryway, large windows & flourishing greenery all around really add to the fantastic curb appeal. The foyer features modern day large porcelain tile flooring leading to a beautiful oak staircase. High ceiling boasting a contemporary chandelier, opens to the upper level giving it a more spacious feel. This home has many features including a living room with a large & bright bay window overlooking front landscape and beautiful front street view. Elegant French doors lead to family room with woodburning fireplace and stonework incorporating a rustic touch. Large double door walkout to a customary evening retreat to a private deck surrounded by greenery, giving that feel of a cottage vacation. The large eat-in kitchen with porcelain flooring features wooden cabinets, stainless steel appliances & a quaint dinette area with fantastic natural light owing to massive windows. The formal dining room is perfect for those family get-togethers and being on one side has the potential to serve as an office or a bedroom for an elderly member. The main floor also has a convenient laundry room and 2-piece powder room. This home is filled with tons of beautiful windows which allow for a robust amount of natural light. Upstairs you will find 4 graciously sized bedrooms with hardwood flooring, 1 of them being a master with an ensuite and walk-in closet. Come to the basement and you find an altogether different experience. A contemporary stylized legal secondary dwelling unit awaits you with a beautiful modern bedroom, two full washrooms, separate laundry unit and a breathtaking kitchen that puts you under an awe. The legal basement unit with separate entrance brings you a secondary income potential through rental or Airbnb which may cover up to 60% of your mortgage. ** This is a linked property.** (id:61215)
2 - 8974 Willoughby Drive
Niagara Falls, Ontario
Don't Miss This Exceptional Opportunity To Own A Luxury Bungalow Townhome In One Of Niagara's Most Sought-After Communities!Welcome to Legends-on-the-Green, where natural beauty meets refined living. Nestled in the charming village of Chippawa, this exclusive residence is surrounded by quaint shops, inviting restaurants, and aquatic attractions all while being just minutes from Niagara Falls, Niagara-on-the-Lake, the QEW, andU.S. border crossings.Step inside and experience an open, thoughtfully designed layout that blends modern style with everyday comfort. Featuring engineered hardwood floors throughout, this home boasts a bright open-concept living space that seamlessly flows from room to room.At the heart of the home lies a sleek, modern kitchen, complete with built-in stainless steel appliances, a generous island with breakfast bar, and elegant finishes perfect for casual meals or entertaining with ease.The spacious primary retreat offers a true haven with a walk-in closet and a spa-inspired ensuite bathroom, while the second large bedroom and full bathroom provide comfort and convenience for guests or family.Whether you're relaxing indoors or exploring the scenic surroundings, this home provides the perfect balance of tranquility and accessibility.With its prime location, luxury finishes, and effortless lifestyle, this bungalow townhome at Legends-on-the-Green is more than just a home it's an experience waiting to be lived. (id:61215)
3 - 124 Seabrook Drive
Kitchener, Ontario
Welcome Home To This Newly Built "Felix" Model A Spacious 2,253 Sq.Ft 3-Storey Townhouse Located In The Prime Community Of Rosenberg! This beautifully designed home features 3 bedrooms and 3 bathrooms, including a large primary bedroom with a 4-piece ensuite, walk-in closet, and private balcony perfect for relaxing after a long day. The main floor includes a generously sized office that can easily function as a 4th bedroom, ideal for guests, growing families, or working from home. Conveniently located close to public transit, schools, parks, and shopping at Boardwalk at Ira Needles Boulevard, this home offers both comfort and accessibility in one of the most sought-after neighborhoods. (id:61215)

