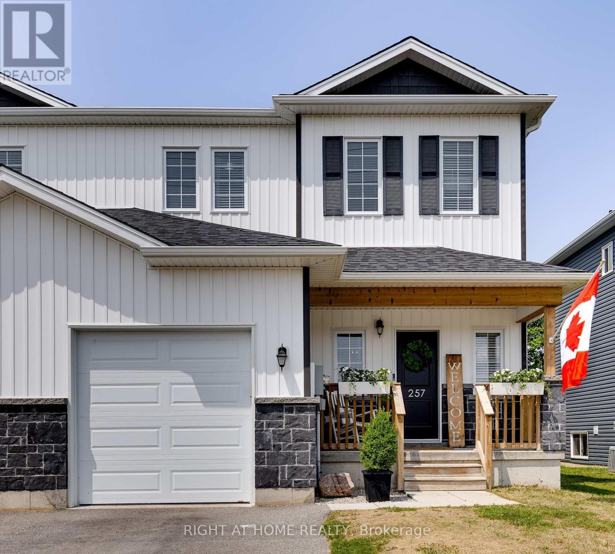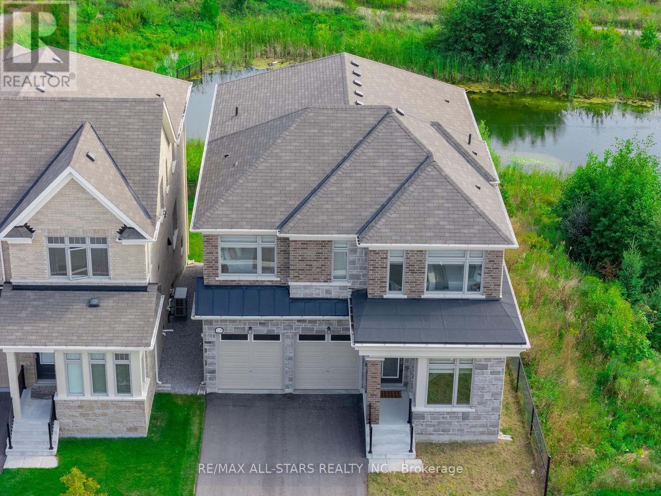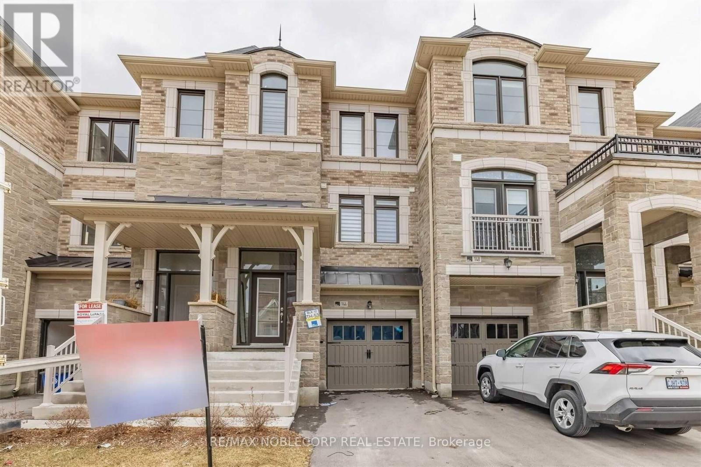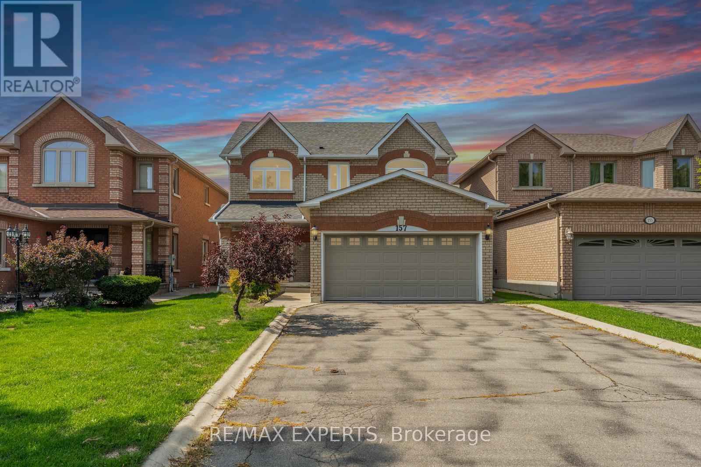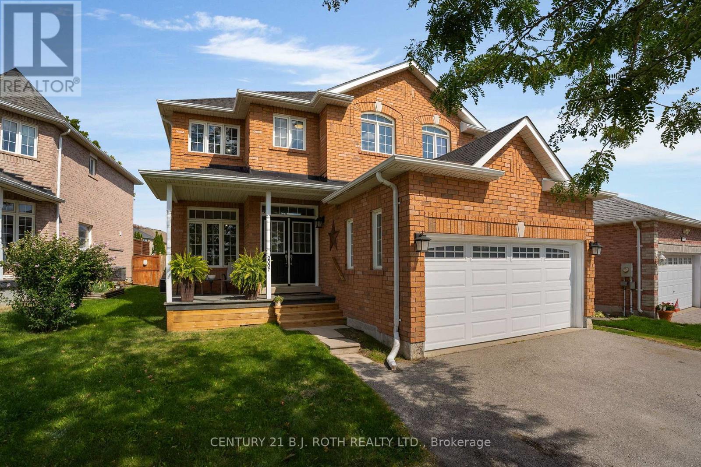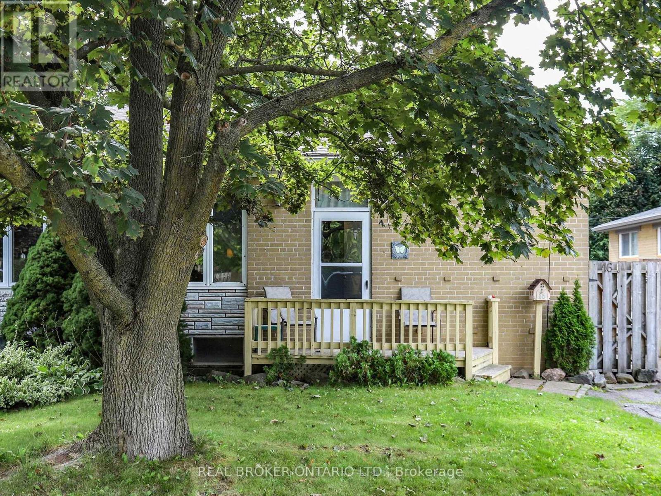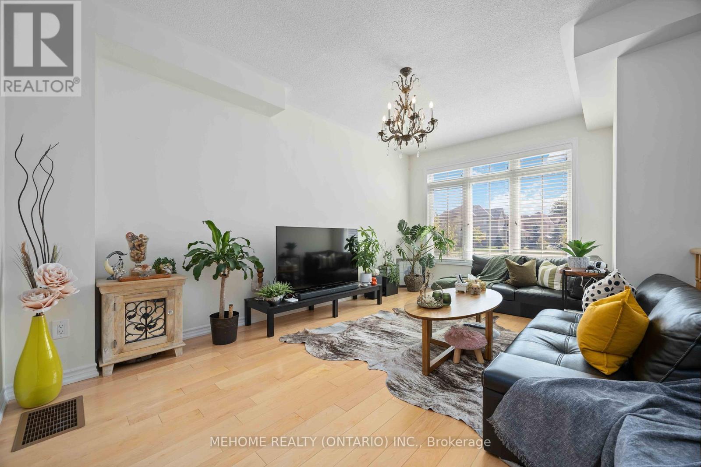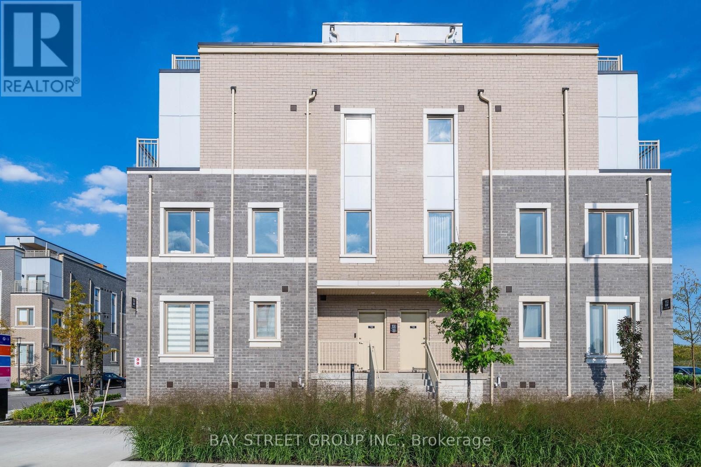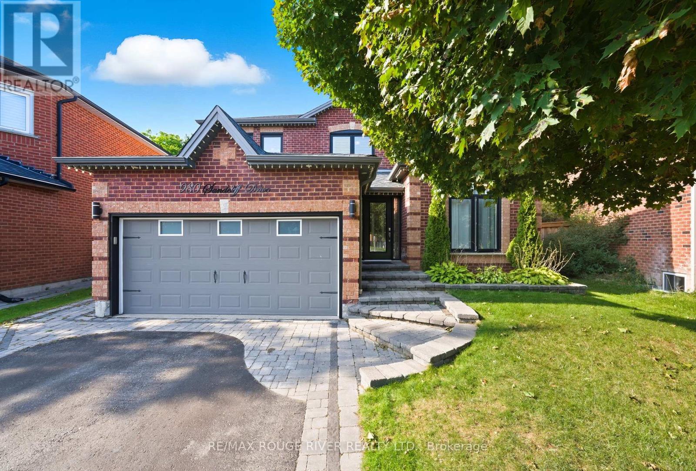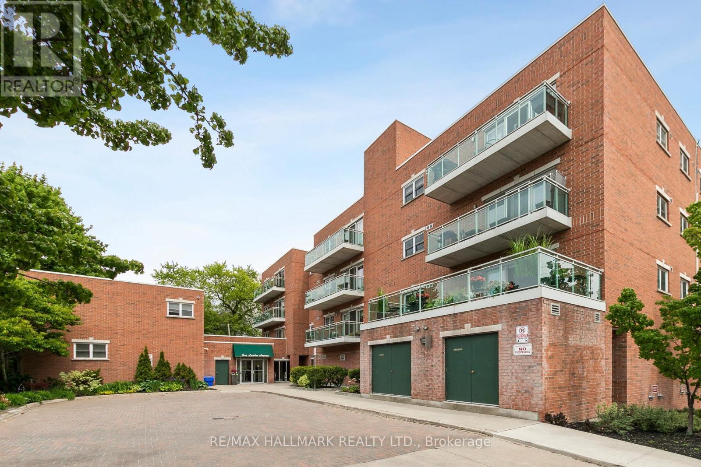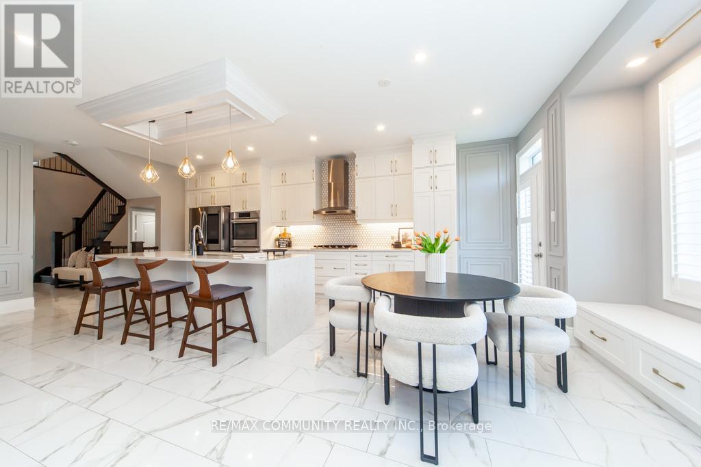Team Finora | Dan Kate and Jodie Finora | Niagara's Top Realtors | ReMax Niagara Realty Ltd.
Listings
257 Quebec Street
Clearview, Ontario
Why settle for a small yard in town? Welcome to 257 Quebec Street, a stylish modern farmhouse-inspired 3-bedroom semi, featuring an exceptionally deep 165 ft backyard - larger than many detached homes! It boasts an open floor plan that invites gatherings to happen naturally...flowing easily from kitchen, to living room, to backyard deck. Come snuggle up by the living room gas fireplace, while you read your favorite book! This recently built home offers upgraded finishes throughout, including a modern kitchen, built-ins around the fireplace, and a primary suite with walk-in closet. The basement is roughed-in for a future 3-piece bathroom, ideal for guests or expanded living space. Enjoy convenience with an attached garage featuring inside entry and opener, and outdoor amenities such as a charming treehouse and spacious private deck. Plenty of room for a fire pit, skating rink, pool - you decide! Perfect for entertaining, gardening, or relaxing in your own backyard oasis. Combining the benefits of a fully fenced-in large yard with well-appointed interiors, this move-in-ready home provides exceptional value and lifestyle at a competitive price point. Within walking distance you will find a nearby park and quaint shopping in Stayner, while Wasaga Beach, Collingwood, and of course Blue Mountain, are all just a short drive away. All this home needs to make it complete is you...welcome home! (id:61215)
129 Busato Drive
Whitchurch-Stouffville, Ontario
Welcome to 129 Busato Drive in the highly desirable Byers Pond community of Stouffville. This executive four-bedroom residence boasts over 3000 square feet and combines timeless design, modern finishes, and an unbeatable location surrounded by greenspace and community amenities. Featuring 9-foot ceilings with 8ft doors/doorways, hardwood flooring, and a sophisticated neutral palette. The main floor office at the front of the home has big bright windows. A formal dining room offers an elegant space for entertaining, and there is an organized mud room that has access to the garage. The rear of the home showcases an open-concept kitchen, breakfast area, and family room with oversized windows framing the tranquil views. The chef-inspired kitchen boasts quartz waterfall countertops, Bosch stainless steel appliances, a butlers pantry, and a spacious eat-in area. The family room is centered around a cozy fireplace, creating a warm and inviting atmosphere.The second level offers four well-appointed bedrooms all with walk in closets, including a primary retreat with dual walk-in closets and a spa-like 5-piece ensuite with heated floors. Two other bedrooms are generous in size and share a modern 4-piece bathroom. The 4th bedroom has its own 4 piece ensuite. A upper level laundry completes the space. The walkout basement with above-grade windows provides exceptional natural light and is ready to be finished to suit your familys needs, already roughed in for a bathroom. The backyard, backing directly onto greenspace, offers both privacy and a serene setting for outdoor living.Situated in Byers Pond, this home is steps from walking trails, ponds, parks, and a splash pad. Families will appreciate the proximity to St. Brendan Catholic School, Barbara Reid Public School, Memorial Park, the Leisure Centre, and Main Streets boutiques and restaurants.A perfect blend of comfort, elegance, and location. (id:61215)
144 Sunset Terrace
Vaughan, Ontario
Gorgeous Freehold Townhouse in Vellore Village. Welcome to this Beautiful 3+1 Bed, 3 Bath home.This well maintained home offers a blend of comfort, style and convenience, with many upgradesdone to enhance the overall living experience. Step inside to find an open-concept living areafilled with natural light, featuring hardwood floors and a cozy fireplace. Kitchen, Includeswalk-out onto deck, Appliances (Stove, Fridge and Dishwasher). The Primary Bedroom features aWalk-In Closet and 4 pc ensuite. Additional bedrooms provide plenty of space for family,guests, or a home office. Enjoy outdoor living with a Walkout to the Fully Fenced Backyard,perfect for Entertaining or Leisurely Enjoyment. Located right at Major Mackenzie Dr W & WestonRd, you're just minutes from Vaughan Mills, Canada's Wonderland, Cortellucci Vaughan Hospital,Vaughan Metropolitan Centre, Great Schools, Parks, Dining, Shopping and More! This ImpressiveHome is move in ready! (id:61215)
157 Cherokee Drive
Vaughan, Ontario
Excellent Opportunity Awaits to live on a mature and beautifully tree lined street in the heart of Maple! Welcome to 157 Cherokee Dr! This lovingly maintained detached 4 bed, 3 bath home features approximately 2,000sf of living space plus an unfinished basement which offers a blank canvas to make your own! Meticulously maintained by it's original owners, offering spacious principal rooms, 9' ceilings on the main, 2 car garage, large driveway with no sidewalk for plenty of parking, primary bedroom with ensuite bathroom, living, dining and family rooms on the main floor and a nice sized backyard with plenty of space to enjoy! AAA Vaughan location in close proximity to numerous retail amenities, restaurants, Cortellucci Vaughan Hospital, Canada's Wonderland, Vaughan Mills Mall, Public Transit, Maple GO Station, Highway 400 and much More! (id:61215)
2007 Webster Boulevard
Innisfil, Ontario
Welcome to 2007 Webster Blvd, Innisfil. This all brick 2 storey home offers over 1,900 sq. ft. of finished living space, this property has been thoughtfully revamped from top to bottom within the last 2 years with modern finishes and upgrades throughout. The main floor features a welcoming living room with plenty of space for the entire household, a convenient 2-piece bathroom, an open-concept kitchen/dining area with a large island, ideal for those large family gatherings, large primary bedroom is accompanied by a walk-in closet and a 4-piece ensuite. Make your way upstairs and you'll find 3 bright and spacious bedrooms along with a 4-piece bathroom. Step outside to a fully fenced private backyard with a large patio and fire pit, the perfect space for entertaining and creating lasting memories. The unspoiled basement with a rough-in and nearly 1,000 sq. ft. of potential awaits your personal touch. Location, location, location, this home is nestled in the heart of Alcona, a family oriented neighbourhood this home is close to top-rated schools, parks, recreation centres, shopping, and beautiful beaches of Lake Simcoe. Don't miss your chance to make this showstopper yours! Updates: Roof (2018), Insulated Garage door (2022), Front Door, Kitchen Island, Tile, Backsplash, Quartz countertops, Refaced Cupboards, Hardware (2023), Hardwood Sanded & Stained, Vinyl Flooring Throughout, Primary Bathroom Counter Top & Sink, Upstairs Bathroom Toilet, Sink and Counter top (2024) (id:61215)
16 Bailey Crescent
Aurora, Ontario
Endless potential in a convenient, family friendly location this property is a must-see! This home features a separate basement apartment with above-grade windows and its own private entrance, ideal for rental income, extended family, or flexible living options to suit your lifestyle. The fenced backyard provides a safe and private space for children, pets, or outdoor entertaining. Inside, the layout offers ample space and opportunities to personalize and make it your own, while updates like a newer roof (2021) provide peace of mind. With schools, parks, shopping, and services just minutes away, this property combines versatility, convenience, and future potential ready for its next chapter and waiting for the right buyer to bring it to life. (id:61215)
251 Dundas Way
Markham, Ontario
Welcome to the coziest freehold townhouse in Greensborough, Markham. This double garage rearlane town is bright and spacious with 4 bedroom, 3 bathroom is perfect for families or first time home buyers.The open living and dining area is filled with natural light, ideal for everyday living and entertaining. The lower level offers a flexible bonus room great as a home office, guest suite, or playroom.Conveniently located just minutes from top rated schools, Mount Joy GO Station, parks, shopping, and dining. Close to top rated schools, Mount Joy GO Station, parks, shops, and restaurants. Low monthly POTL fee of $128.97 covers snow removal, garbage collection, and common area maintenance. (id:61215)
268 - 150 Honeycrisp Crescent
Vaughan, Ontario
Stunning only 1 YEAR OLD M2 TOWNS TOWNHOUSE meticulously MAINTAINED BY OWNER. This bright CORNER LOT home offers over 1367 SQFT with 3 BEDROOMS & 3 BATHROOMS - a rare find at this price point. Designed with an OPEN CONCEPT layout, it features over $40K IN UPGRADES, including CUSTOMIZED SHELVING SYSTEM, SMOOTH CEILING, POT LIGHTS, LAMINATE FLOORING, and LUXURIOUS BLINDS THROUGHOUT. Recently NEWLY PAINTED, the space feels fresh and move-in ready. Enjoy VERY SPACIOUS interiors filled with NATURAL SUNLIGHT THROUGHOUT THE DAY, and step onto your BEAUTIFUL TERRACE. Among all M2 TOWNS, this unit boasts the BEST LAYOUT AND LOCATION. Perfectly situated near VMC, HIGHWAY 407/7/400, TTC, YORK UNIVERSITY, and one of the regions largest EMPLOYMENT HUBS. Nearby are popular local amenities such as IKEA, WALMART, VAUGHAN CORTELLUCCI HOSPITAL, CANADAS WONDERLAND, and VAUGHAN MILLS MALL. Enjoy excellent transit connections via VIVA, YRT, and GO TRANSIT. With SOUTH VMC TRANSFORMING through rapid condo and infrastructure growth, this is the PERFECT TIME FOR INVESTMENT or to enjoy as your own home. (id:61215)
1348 Wallig Avenue
Oshawa, Ontario
Nestled in a great family-friendly neighbourhood in Oshawa, this beautifully maintained home offers the perfect blend of space, warmth, and functionality. Thoughtfully updated with just the right mix of modern finishes and timeless charm, its the ideal setting for families looking to grow, connect, and create lasting memories. Inside, you'll find hardwood flooring throughout, adding warmth, character, and easy upkeep to every room. The heart of the home is a bright, stylish kitchen with quartz countertops, a breakfast bar, and plenty of space to gather and create. It opens to a welcoming dining area and is complemented by a large family, formal living and dining rooms, perfect for both relaxed family moments and special celebrations. With five generous bedrooms, four well-appointed bathrooms, and ample storage throughout, this home offers the space and comfort your family needs. The large finished basement is perfect for throwing large gatherings or simply adding more space for everyday living. Outside, a beautifully landscaped backyard with fruit trees, and garden beds, provides a private oasis for play, entertaining, or unwinding at the end of the day. Lets not forget about the extra large driveway where you can park extra cars easily. Located close to top-rated schools, parks, shopping, dining and everyday essentials, 1348 Wallig Ave is more than just a house it's a place where life happens, memories are made, and families feel at home. (id:61215)
980 Sandcliff Drive
Oshawa, Ontario
Welcome to this beautifully maintained 4-bedroom, 3-bath executive two-story home in one of North Oshawa's most sought-after mature neighborhoods. Boasting over 2,500 sq. ft. of finished living space, this home is perfect for growing families seeking both comfort and versatility. Nestled on a premium lot with no neighbors behind, it offers privacy, space, and a family-friendly layout ideal for everyday living and entertaining. Inside, you're welcomed by a spacious foyer with ample storage, leading to elegant formal living and dining rooms perfect for hosting gatherings. The inviting family room features a charming brick fireplace, creating a cozy space to relax with loved ones. At the heart of the home, the updated kitchen impresses with a center island, pot and pan drawers, stainless steel appliances, and abundant cabinetry. A bright breakfast area with walkout access to the backyard makes mornings easy and flows seamlessly into your own private outdoor retreat. The fully fenced yard includes a deck and storage shed, perfect for summer barbecues or unwinding after a long day. Convenience continues on the main floor with a dedicated laundry room and direct access to the double-car garage. Upstairs, the generous primary suite offers a private sitting area, his-and-hers closets, and a spa-like 4-piece ensuite with soaker tub and separate shower. The home also features an unspoiled basement with endless possibilities perfect for a recreation room, home gym, or additional storage. California shutters throughout add style and privacy, while the extended driveway ensures plenty of parking for family and guests. All this in a prime location close to schools, parks, a dog park, public transit, recreation center, library, shopping, and more. Don't miss your chance to call this exceptional property home! (id:61215)
206 - 1 Lawlor Avenue
Toronto, Ontario
Spacious 2-Bedroom, 2-Bath Condo in Desirable Upper Beaches, Beautifully maintained 1,172 sq. ft. condo featuring a bright south-facing exposure, hardwood floors throughout, and smooth ceilings. Enjoy an eat-in kitchen, large private balcony, and two full bathrooms. Includes parking and locker. Located in the highly sought Building, close to transit, shops, parks, and the Beach. A rare find offering both space and location! (id:61215)
70 Barkerville Drive
Whitby, Ontario
Immaculate & One-of-a-Kind***Unbelievable 4-Bdr w/ Loft & 4 Washrooms + LEGAL 1-Bdr & 2 Washroom Basement Apartment w/ Walk-out***Premium Lot - Backs onto a Ravine***Only 4 Years Old***5 Bedrooms & 6 Washrooms Total***Loft Can be Converted to a 5th Bdr***Water & Hydro are Separately Metered Between Upstairs & Downstairs - 2 Tankless Water Heaters***Soaring 10ft Ceiling in Foyer***9ft Ceiling on Main & 2nd Floor***Chef's Kitchen Features All Stainless Steel Appliances, Waterfall Island w/ Breakfast Bar***Eat-in Kitchen w/ Walk-out To Deck***Incredible Coffered Ceiling w/ Custom Lighting in Living & Dining Rooms***5pc Ensuite in Primary Bedroom Overlooking the Ravine***Unique Loft on Upper Floor - Perfect to Work-from-Home***Legal Basement Apartment Features Luxury Finishes - All Stainless Steel Appliances - Including Own Washer & Dryer & Heated Floors in Both Washrooms***Over $400k In Upgrades - Including External Pot Lights & Standard Electric Charger Outlet***Can be a Luxury Rental or Family Home***Previously Rented for $5,500***New School Currently Being Built Steps Away (Kindergarten to Grade 8)*** (id:61215)

