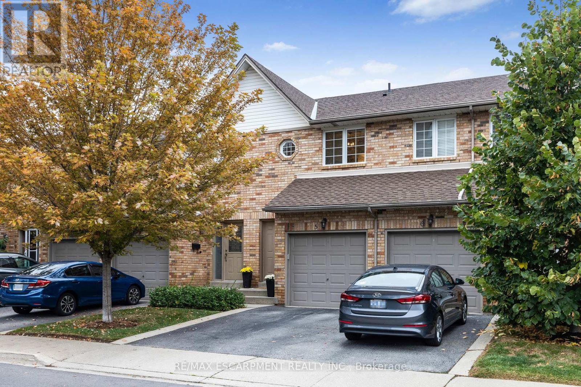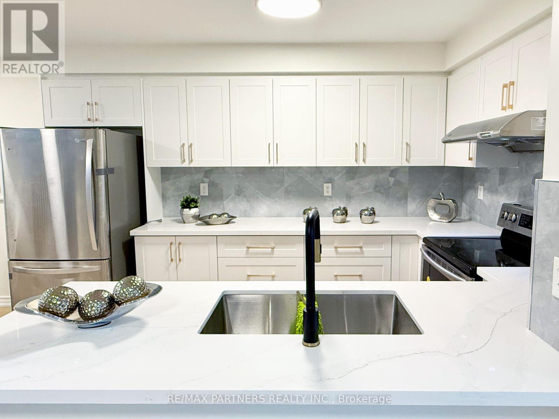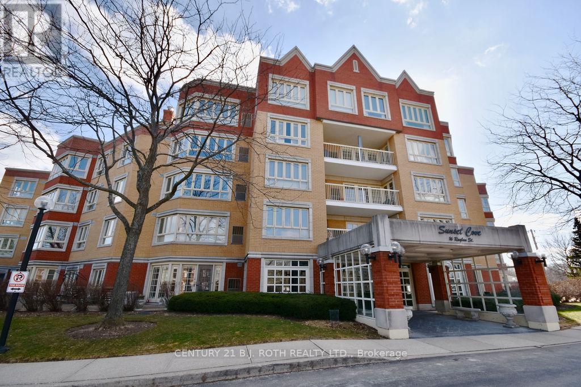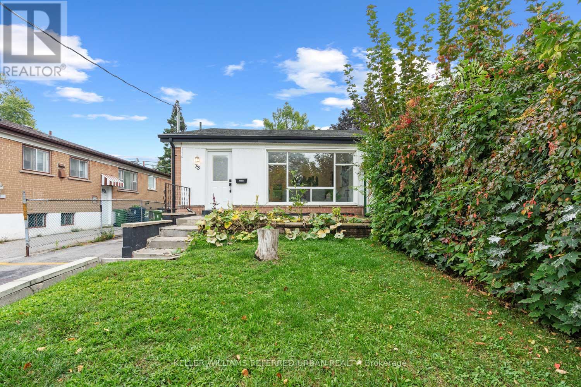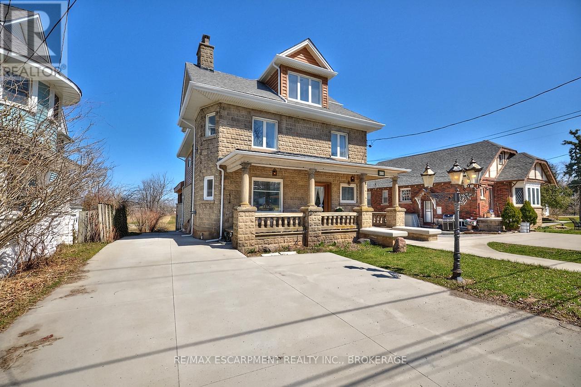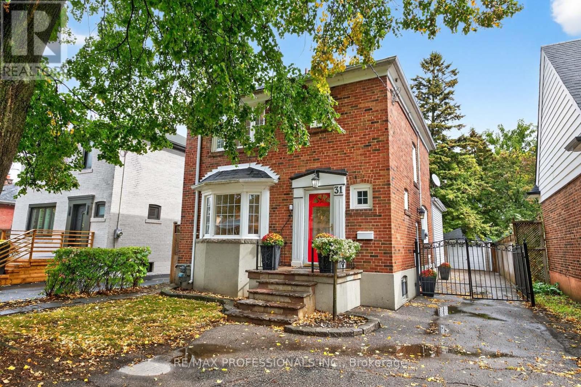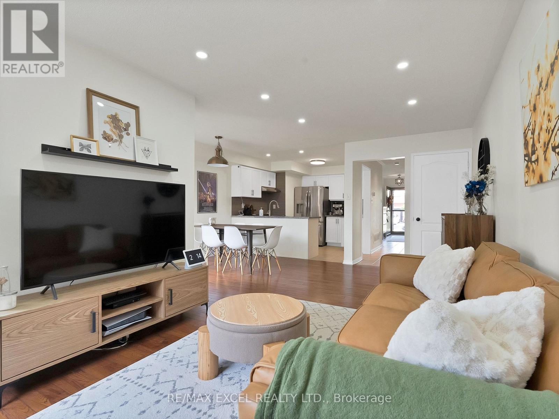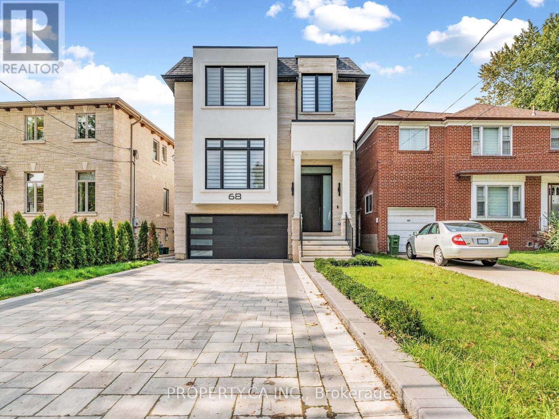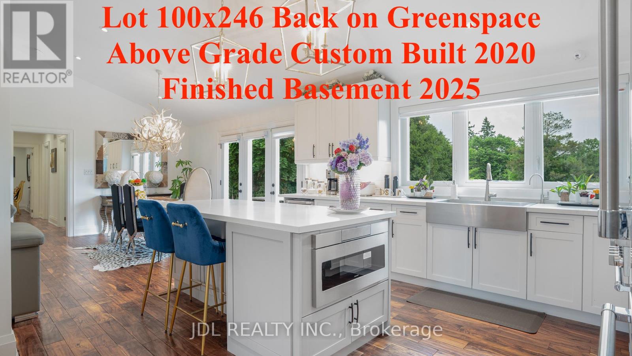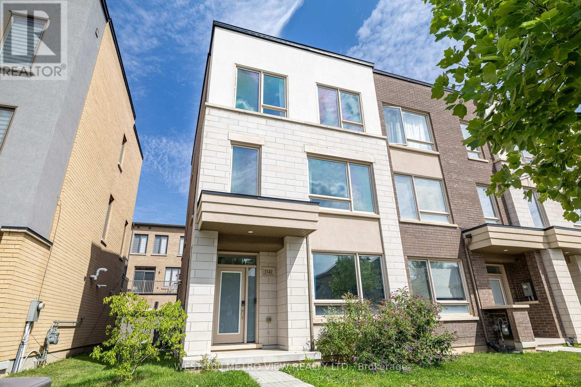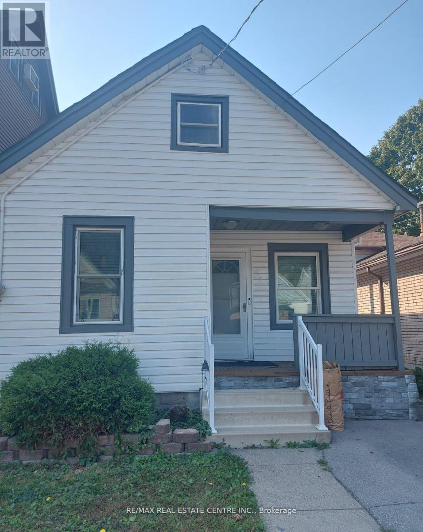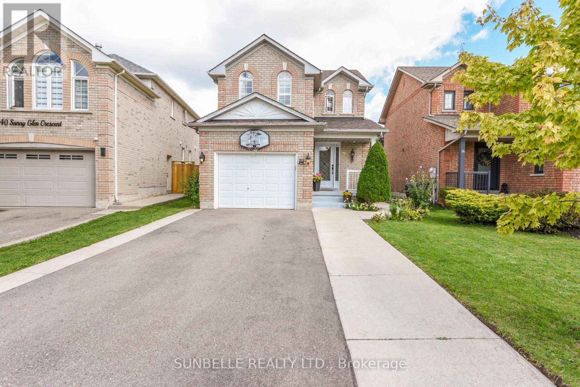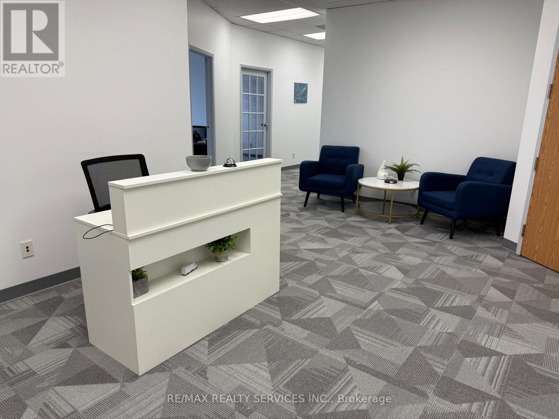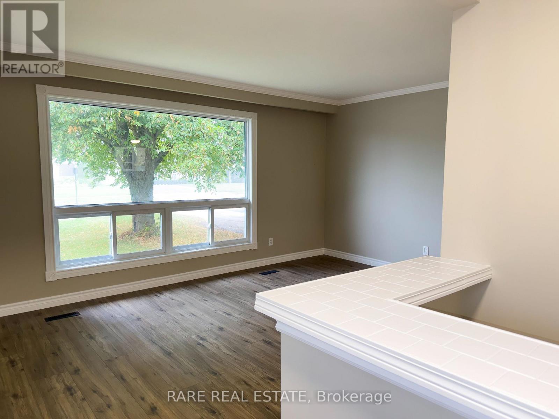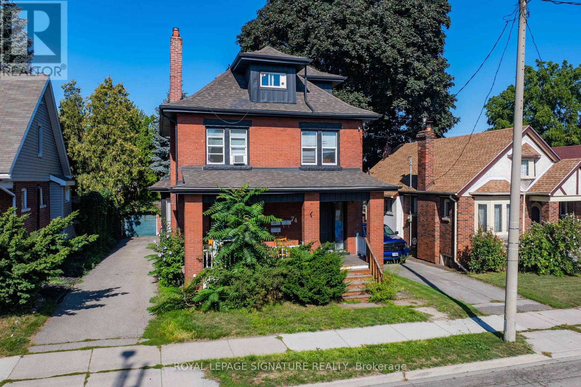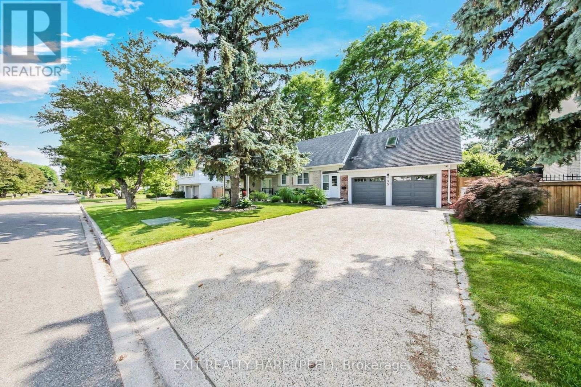Team Finora | Dan Kate and Jodie Finora | Niagara's Top Realtors | ReMax Niagara Realty Ltd.
Listings
5 - 2015 Cleaver Avenue
Burlington, Ontario
Welcome to Headon Forest living. This updated 2-bedroom townhome offers a bright and functional layout in one of Burlington's most convenient neighbourhoods. Both bedrooms are generously sized and include private ensuites: the primary (2022) features a spa-like 4-piece bath with porcelain tile, soaker tub, and separate shower, while the second was refreshed in 2025 with updated flooring and paint. The main level combines an open kitchen and living area, ideal for everyday living. The kitchen, updated with quartz counters and cabinetry (2022), flows into the dining/living room with a gas fireplace and walkout to a private deck. Hardwood flooring extends throughout both the main and upper levels. The finished lower level provides flexible space for a family room, office, or gym. Other recent updates include main level hardwood flooring (2021), range (2021), washer (2021), attic insulation top-up (2024), and A/C (2025). Set in a family-friendly community, this move-in ready home is within walking distance to schools and a forested park, with nearby shopping and easy highway access. A well-cared-for home in a great location - ready to welcome its next owners. (id:61215)
516 Bur Oak Avenue
Markham, Ontario
Renovation $200,000 Top to Bottom! Brand New Kitchen, Bathroom,Basement, Floorings*South View*Facing a Park * Beautiful 2 Storey Freehold Townhouse in Prime Markham Location! Direct Access from Garage*Main floor washroom with Shower* Zoned for top-ranked schools including Pierre Elliott Trudeau High School and Stonebridge Public School *Well-maintained * Upgraded flooring throughout * Modern Open-concept Living and Dining Area* Modern Family-sized kitchen with large countertop, backsplash and Stainless Steel Appliances * Lots of Storage * Smooth Ceiling * Powder Room w/Shower on Main Floor * Direct garage access * Upgraded Staircase w/Iron Pickets * Generously sized bedrooms * Mirrored hallway * Primary bedroom with a 4-piece ensuite * Profession Finish Basement with bathroom * Large Entertaining Room * Steps to restaurant, bank, shopper drug market, Tim Hortons and Bus Stop * Move in Condition (id:61215)
304 - 16 Raglan Street
Collingwood, Ontario
Modern, Renovated 3rd-Floor Suite in Prestigious Sunset Cove Step into comfort and style with this beautifully updated 3rd-floor suite in the highly desirable Sunset Cove a quiet, upscale building offering resort-style living year-round. Enjoy the luxury of a welcoming lobby with concierge service, a sparkling outdoor pool, private beach access, and a community BBQ area ideal for relaxing or entertaining. This spacious, open-concept unit features all-new high end vinyl flooring throughout, a sleek modern kitchen with brand-new appliances and quartz countertops, and two fully renovated bathrooms with updated vanities and showers. The large primary bedroom includes a bright 3-piece ensuite, offering both comfort and privacy. Highlights: Newly renovated throughout Brand new kitchen appliances Quartz countertops in kitchen and bathrooms Vinyl flooring Spacious open-concept layout Underground storage for bikes, golf clubs & more. Secure underground parking Immediate occupancy available Located just a short walk to Sunset Park and Beach, and minutes from shopping, dining, skiing, and golf this is the perfect blend of luxury and convenience. Easy to view book your showing today and start living the Sunset Cove lifestyle. (Renovations are still being completed photos to follow) (id:61215)
73 Trinnell Boulevard
Toronto, Ontario
An affordability-focused opportunity to own a freehold home for the monthly cost of a condo! This semi was renovated in 2019 to include a rare legal 2-bed basement apartment, along with a fantastic open concept upstairs unit. With the already rented basement to an amazing tenant paying $2,050/month, you will have built-in income from day one, making it possible to buy a home in Toronto. Live upstairs and let the basement pitch in, or rent both units for a turnkey investment. The bright main unit features 3 bedrooms, open-concept living and dining, and a modern kitchen with stainless steel appliances, quartz counters, and generous storage. A spa-inspired bath, private in-suite laundry, and parking keeps life easy. Downstairs, the basement suite delivers dependable cash flow with a stylish open layout, pot lights, stainless steel kitchen, updated bath, and private laundry. There is the future potential of re-combining both units for a large traditional single family home, or using the basement as a nanny or in-law suite. The sun-filled backyard offers the outdoor space you won't get in condo living! All of this just a short walk to Warden Subway Station, close to schools, parks, and shopping. A modern, well-connected Toronto home that helps pay its way! (id:61215)
4915 King Street
Lincoln, Ontario
Welcome to this stunning century home in the heart of Beamsville, perfectly located within walking distance to town and just minutes from multiple renowned wineries. Originally built in 1900, this residence blends timeless architectural charmwith original wood trim and detailingtogether with thoughtful modern updates, creating the ideal balance of history and function. Offering over 3,500 sq. ft. of finished living space, this home boasts 5 bedrooms above grade, including a unique in-law suite complete with a rough-in kitchen, spa-like bathroom, and private balcony with breathtaking views of Lake Ontario. The basement, featuring a separate entrance, bathroom, and divided rooms, is currently set up as an office but offers endless potential for additional living or income space. The outdoor area is a true entertainers dream: a large covered concrete porch with fireplace, full concrete bar, and a wood-fired pizza ovenperfect for gatherings year-round. This home has seen extensive upgrades including a new roof (2023), spa-inspired bathroom (2025), concrete driveway (2018), and eavestroughs (2024). In 2004, the house was completely stripped down to the studs with all new electrical, plumbing, drywall, insulation, and windows installed. The basement is fully waterproofed with newer weeping tile, making it bone dry and solid. With its combination of historic character, modern upgrades, versatile layout, and unbeatable location, this one-of-a-kind property is a rare opportunity in the Niagara region. 4915 King St., Beamsville A home that captures the past, embraces the present, and holds endless potential for the future. (id:61215)
3263 Morning Star Drive
Mississauga, Ontario
Discover This Detached Raised Bungalow In The Heart Of Malton, Mississauga. Featuring 3 Spacious Bedrooms, A Full Washroom, And A Bright Kitchen With Eat-In Area. The Combined Living And Dining Room Offers Large Windows That Fill The Space With Natural Light. This Property Includes A Double Car Garage And Parking For 4 Vehicles On The Driveway, Total 6 Car Parking. The Finished Basement, With A Separate Entrance, Offers 2 Bedrooms, 1 Washroom, A Living Room, And A Kitchen, Providing Great Potential For Rental Income. Comes With Extra Storage In Basement For Added Convenience. With A Huge Backyard And Endless Possibilities, This Home Is An Excellent Fixer Upper Opportunity For Those Looking To Renovate And Add Their Personal Touch. Property Being Sold " As Is, Where Is" (id:61215)
31 Nineteenth Street
Toronto, Ontario
Beautiful family home in highly sought-after New Toronto! This versatile property offers exceptional value with two additional separate suites! Situated on a wide lot with a long private drive and detached garage, the main home features an updated kitchen with granite counters and stainless steel appliances including a gas stove and spacious Living and Dining rooms. Upstairs boasts 3 full bedrooms and an updated 4 piece bathroom. The basement provides additional living space for a recreation room or home theatre. Walkout to the fully fenced large backyard with a detached garage, perfect for family living. The rear addition is a self-contained bachelor apartment with a kitchenette and bathroom ideal as a rental unit or a private home office. The basement has its own separate entrance and includes a 1-bedroom suite with kitchen, living room, and bathroom, which can be seamlessly integrated into the main home or used as an independent apartment. Located just minutes from top-rated schools, Humber College, TTC & GO Train, shopping, Cafes & restaurants, beautiful parks, trails, and the lakefront! Easy access to the major highways and Pearson & Billy Bishop airports. This is a beautiful and flexible property in a prime lakeside neighborhood. Don't miss this incredible opportunity! (id:61215)
26 Lilly Mckeowan Crescent
East Gwillimbury, Ontario
Bright, Beautiful & Move-In Ready! Welcome to 26 Lilly McKeowan Crescent, a thoughtfully updated and beautifully maintained 3-bedroom townhome in the heart of Mt. Albert. Offering the perfect combination of space, comfort, and style, this home is truly designed for today's buyer. Step inside to a functional open-concept main floor filled with natural light; ideal for both everyday living and entertaining. The modern kitchen with granite countertops flows seamlessly into the dining and living areas, leading to your private backyard oasis and a new deck (2023) perfect for BBQs, morning coffee, or evening relaxation. Upstairs, you'll find generously sized bedrooms, including a spacious primary retreat and a renovated semi-ensuite featuring a spacious glass frameless shower. Front of the home features newer interlocks (2023) with extra parking. Enjoy peace of mind with tasteful upgrades: Hardwood flooring & updated staircase (2024), Roof (2019), Air Conditioner (2017), Central Vac (2016) & Modern light fixtures throughout. With direct garage access to home, this unique, larger-layout townhome offers excellent flow and functionality. Located in a quiet, family-friendly neighbourhood, you'll love being just steps from schools, parks, and scenic walking trails all while being minutes to Highway 404. Practical, stylish, and designed for modern living , this is small-town living without compromise! (id:61215)
201 - 18 Water Walk Drive
Markham, Ontario
Urban living at its finest in this large modern 1-bedroom condo situated conveniently on Highway 7 close to Warden Ave. Enjoy the convenience of being steps away from Vibrant shops, restaurants, theatre and public transit. Whole Foods, LCBO, GO Train, VIP Cineplex, GoodLife Gym, York U campus & more. Minutes to Hwy 404 & historic Main St. Unionville. Low maintenance fees cover heat, A/C, and internet (per Rogers agreement). The well-managed building features 24/7 concierge, smart entry system, automated parcel lockers, a 2-storey amenity pavilion, rooftop terrace, fully equipped gym, indoor pool and more. * Top ranking Unionville High School * (id:61215)
2108 - 950 Portage Parkway
Vaughan, Ontario
Luxurious Unobstructed South Facing View!! 2 Bedroom 2 Washroom Plus Den Unit At Transit City 3 Tower! Practical & Efficient Floor Plan. Large Balcony. Amazing Location In The Heart Of Vaughan Metropolitan Centre Steps To Subway & Bus Station, 9 Acre Park, Ymca, Shopping, Restaurants, Cafes Etc. Quick Access To Hwy 7, 407, 400. As Quick As 7 Minutes To York University, 43 Mins To Union Station. (id:61215)
8 - 291 Edgeley Boulevard
Vaughan, Ontario
Prime industrial space, excellent highway access, walking distance to subway. Clean uses only. (id:61215)
223 Royal Northern Path N
Oshawa, Ontario
*Newly built ( 3 year old) Corner Unit Townhouse* Feels like a Semi-Detached , Located in a Highly Sought After & Prestigious North Oshawa Community Of Windfields Farms. Main Floor boasts 9Ft Smooth Ceilings, Laminate Floors, A Modern Open Concept Kitchen with Centre Island, Beautiful Granite Countertop , Double Sink & Wonderful Kitchen Cabinetry and Stainless Steel Appliances. Spacious Family Room and a Breakfast/Dining Area. 3 Bedrooms, 3 Washrooms with a Bright Above Ground Rec Room/Home Office. Main Bedroom on upper floor with Four Piece Ensuite Featuring A Huge Glass Enclosed Shower and a Oversized Soaker Tub. Minutes away from all the Amenities, Plaza, Schools, Costco, Shopping, Durham College, Ontario Tech Univ and easy access to highways. (id:61215)
1324 Garthdale Street
Pickering, Ontario
Brand New House. Excellent Layout With Open Concept. Dining Room & Family Room With Gas Fireplace With Larger Breakfast area With Open Concept Kitchen, House with many Upgrades Double door entry, 9' ceiling both floors, 200 amp electrical panel etc. Master Bedroom Ensuite With Huge Shower & W/I Closet. Larger Laundry Room On The 2nd Floor and 5 Bedrooms With W/I Closets. Garage Access Through The House. Just Minutes To New Community Center, Just Minutes To Shopping Centers, Hospitals, Walmart, Plazas, Restaurants, Top Schools, Parks. Just Minutes To Hwy 407 & Hwy 401 And Just 8 Minutes To Go Train & Much More. (id:61215)
68 Lynnhaven Road
Toronto, Ontario
Welcome to 68 Lynnhaven Road, a brand-new custom built luxury home offering the perfect blend of design, comfort, and function. This stunning residence features four spacious bedrooms each with its own private ensuite bathroom six bathrooms in total. Every detail has been thoughtfully curated with top-of-the-line finishes, custom built-in cabinetry, and walk-in closets throughout. The main floor boasts a bright open-concept Kitchen. The gourmet eat-in kitchen is the centerpiece of the home, outfitted with premium appliances, sleek cabinetry, and modern finishes, and offers a seamless walkout to the backyard for effortless indoor-outdoor living. A formal living room, elegant dining room, and a sun-filled family room, creating the perfect flow for everyday living and entertaining. Upstairs each bedroom is a retreat, designed with private ensuite baths and spacious walk-in closets. The fully finished walkout basement extends the living space with a gorgeous custom bar, large recreation area, and room for a gym, office, or guest suite. With a two-car garage and direct home access, convenience is built right in. From the soaring ceilings to the custom cabinetry and abundant storage solutions, this home was designed to maximize both style and functionality. Every corner reflects meticulous craftsmanship and a commitment to quality, making this residence truly move-in ready. Perfect for both entertaining and relaxing, is a rare opportunity to own a home where luxury meets everyday convenience. Backyard has drawings for a pool sized yard. (id:61215)
11 Hedge Road
Georgina, Ontario
Fully rebuilt above grade by 2020! MUST view the virtual link!! Located in the MOST prestigious area in Georgina. Luxury Bungalow Retreat on Oversized Lot Backing Onto Greenspace! An ideal retirement haven, offering both everyday convenience and an abundance of scenic spots to enjoy at every turn!!! Located in the heart of Sutton, yet steps to Lake Simcoe! 11-foot Vaulted Ceilings, Walnut Wood Floorings throughout, High-end finishes, stylish accents, and an open-concept flow perfect for both entertaining and everyday living. From the gourmet kitchen to the HEATED FLOOR master bathroom, every element reflects refined taste and timeless quality. One Bed & One Full Bath basement apartment with an open entertainment room and rough-in wet bar area, was renovated in 2025 ! Potentials for extra rental income!! Enjoy peace and privacy outdoors with an expansive backyard offering unobstructed views of nature, NO REAR neighbours! Whether you're relaxing on the patio, hosting gatherings, or soaking in the scenery, this space is a true sanctuary. Ideally located just minutes from shops, golf courses, resort amenities, and the sparkling shores of Lake Simcoe, this home offers the perfect balance of luxury living and lifestyle convenience. (id:61215)
3141 Ernest Appelbe Boulevard
Oakville, Ontario
Location, location location! First time offered, owner occupied, immaculate care through elite ownership! This nearly 2,000 square foot end unit freehold townhome, features an elite functional layout, 4 bedrooms, 1 bedroom on main floor staged as a yoga/fitness room, 3 full bathrooms, spacious bedrooms and large kitchen highlighted by a striking 79-inch by 36-inch island granite countertop and a seamless beautiful laminate flooring flow into a walkout spacious balcony, with the air conditioning unit intelligently installed at the side of the home you'll experience maximized outdoor living space, above a spacious two car garage with convenient tire and other shelving with central vac roughed-in ready. Smart tint windows offer premium dressings, 9 foot ceilings throughout, professionally painted, open and clean, ...everywhere! Highly rated schools, A+ parks & walking trails, all conveniently located! Enjoy the afternoon sun and your showing. (id:61215)
24 East 22nd Street
Hamilton, Ontario
Welcome to 24 East 22nd Street, Hamilton! Step into this beautifully renovated 2 bedroom, 2-bathroom detached home, nestled on a quiet street just steps from mountain parks and scenic trails. This charming property showcases modern finishes throughout, including pot lights, stylish backsplash, hardwood floors, and a bright white kitchen with quartz countertops and stainless-steel appliances. The functional layout offers convenience with main-level laundry and two full bathrooms. Enjoy a good-sized backyard, perfect for entertaining or relaxing outdoors. A unique bonus, the property features a rear laneway with the potential to build a laneway house. The application has already been submitted to the city, with plans and drawings available to support future development and approved as well up till a minor variation is waves off. This can be discussed at the time of pre-sale agreement with the potential buyer and relevant documents can be handover along with city Hamilton approvals with its blend of modern upgrades, thoughtful details, and investment potential, this home is move in ready and full of opportunity. Don't miss your chance to own in this desirable Hamilton Mountain location. (id:61215)
38 Sunny Glen Crescent
Brampton, Ontario
All brick home with a premium deep lot, and not backing onto other homes, shows 10+ with about 2014 sq ft of finished space, hardwood floors thru out, updated Kitchen with quartz counter top & quartz backsplash, master bedroom has 4 pc ensuite bath, has separate entrance to finished basement with laminate & ceramic floors, 3 piece bath, 4th bedroom. Could be a bachelor apartment has the separate entrance. California shutters thru out, 2 full baths on upper level, ceramic floors thru hallway and kitchen, the walk out from the breakfast area leads to a large patio and deep private back yard great for family picnics and BBQ, owner has a vegetable garden, lots of space, drive holds 3 cars + 1 in garage, you will absolutely love this home. (id:61215)
219 - 6705 Tomken Road
Mississauga, Ontario
Well maintained office space available for Sub-lease in Prime location in Mississauga. 2516 Sq.ft inclusive of 5 small offices, reception area, board room, 1 big office, storage space and kitchenette. Inclusive of all utilities and daily cleaning services by management. Lease term until April 30,2027. Minimum required term 1 year, option to extend beyond 3 years as well. Lots of parking spots. Tenant to replace first and last month rent deposit plus security deposit of $6178.57. Unit can be taken over as furnished as well. Extra cost for furniture. (id:61215)
75a Dawson Road E
Orangeville, Ontario
A Bright & Move-In Ready Family Home Nestled in a quiet, family-friendly neighbourhood and close to both public and Catholic schools, this freshly painted, well-maintained 3+1 bedroom, 1 bathroom semi-detached home offers the perfect blend of comfort, style, and functionality. Open-concept living & dining area ideal for family gatherings and entertaining Freshly painted throughout with new laminate flooring on the main level for a clean, modern look Spacious primary bedroom plus two additional main-floor bedrooms Finished basement with a large rec room, fourth bedroom, rough-in for an additional bathroom, and flexible space for a home office or gym Fully fenced backyard on a generous lot perfect for kids, pets, and outdoor enjoyment Private driveway with parking for multiple vehicles Prime location walkable to schools, parks, and trails, with nearby shopping and easy access to commuter routesWhether you're a first-time buyer, downsizer, or investor, this home checks all the boxes. (id:61215)
1 Goodview Drive
Brampton, Ontario
Newly Built, Never Lived 1 Bedroom fully finished basement available for lease. Comes with dining/Living room, Full washroom, Walk In Closet and Very spacious Bedroom. Close to all amenities, school, Highway 410. Laundry in the Unit, 1 Car Parking, Nice neighborhood. (id:61215)
74 Kenilworth Avenue S
Hamilton, Ontario
Fantastic Legal Duplex Plus One Additional Unit In Sought-After Delta Location! An Incredible Opportunity For House-Hackers Or Investors Looking To Expand Their Portfolio. This Property Is Ideally Situated Within Walking Distance To Gage Park, Schools, Ottawa Street Shopping District, Restaurants, Coffee Shops, Escarpment Trails, And Transit, With Quick Access To The Red Hill Valley Parkway And QEW. Each Unit Is Is Equipped With In-Suite Laundry, Plus 2 Hydro Meters And 2 Separate Water Lines (Main Floor & Basement Share One; Upper Unit Has Its Own). Upper Unit (2nd & 3rd Floors) : Spacious 2 Level Layout Featuring 4 Bedrooms Updated Kitchen & Bath, And A Separate Dining Room. Main Floor Unit: Bright 3 Bedroom Suite With An Updated Kitchen & Bath And Direct Backyard Access. Lower Level Unit: 1 Bedroom Suite + Den With An Updated Kitchen & Bath, Accessed Via A Private Side Entrance. Additional Features Include A New Boiler (2022) , Fresh Interior/Exterior Paint (2022) , A 6-Car Private Driveway, And A Detached Double-Brick Garage Perfect For Extra Parking Or Storage. This Versatile Property Combines Convenience, Income Potential, And Prime Location! (id:61215)
210 - 15 Watergarden Drive
Mississauga, Ontario
Brand-new, Never-lived-in Luxury One-Bedroom Corner Unit Condo with Parking and Locker. This stunning place offers bright and spacious living with massive floor-to-ceiling windows and a private balcony facing northwest to enjoy beautiful sunshine. The unit features high-end finishes and full-size appliances, combining modern style with everyday convenience.Perfectly situated in a prime location, you'll be steps away from Square One Shopping Centre, schools, supermarkets, restaurants, and parks. Just a one-minute walk to the upcoming Eglinton LRT, with easy 'access to Highways 407, 401, and 403, as well as nearby GO Transit. (id:61215)
35 Ridgehill Drive
Brampton, Ontario
Open House this Sunday Sept 28 from 2 pm to 4 pm. Welcome to Ridgehill, where modern luxury meets meticulous design. This home has been lovingly cared for, with every detail thoughtfully considered. The spectacular living room features large picture windows that frame serene views of the front yard and the lush backyard, where a sparkling swimming pool and greenbelt await. The stunning eat-in kitchen, with its well-appointed cabinetry, is a chef's dream. Enjoy a seamless flow from the kitchen to the sun-drenched family room and sunroom, both offering panoramic views of the spectacular backyard. The main floor also includes a versatile office that can easily be used as a fourth bedroom. Upstairs, the private quarters feature three bedrooms, each with its own bathroom. The primary bedroom is a peaceful sanctuary, complete with skylights for stargazing, a spa-like ensuite with a soaker tub, separate shower, and heated towel racks. The laundry room is conveniently located right next to the primary suite. The finished basement is a flexible space perfect for a rec room or in-law suite, complete with a three-piece bathroom and plumbing for a second kitchen. This is more than a house it's your forever home. (id:61215)

