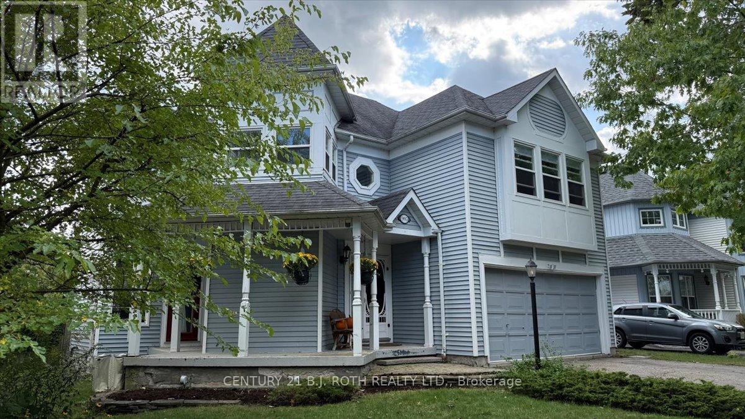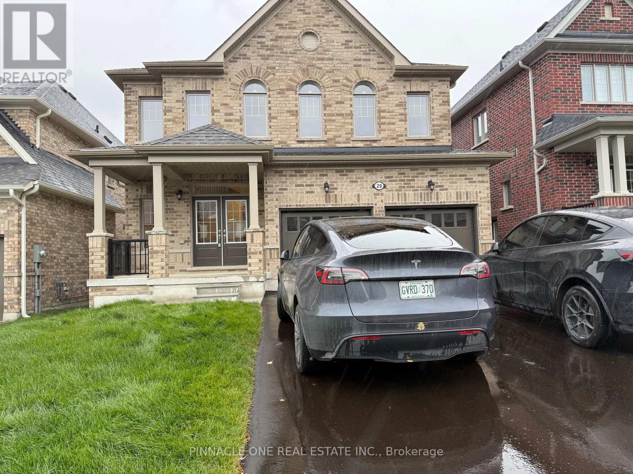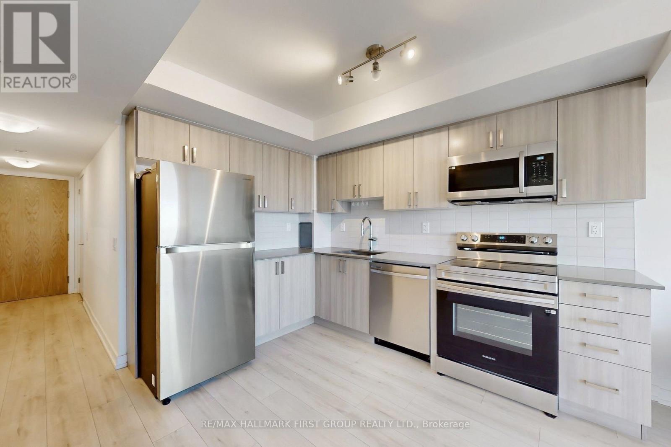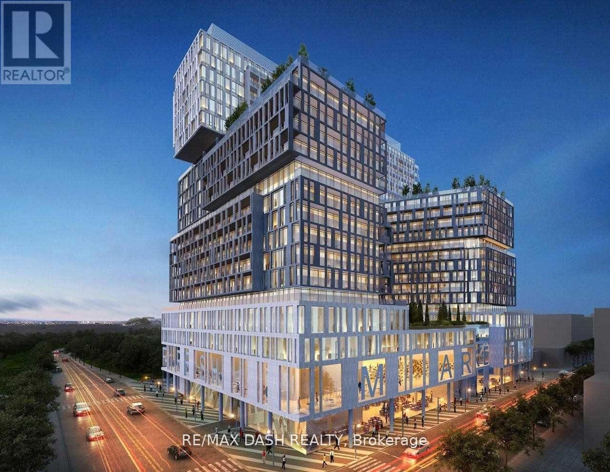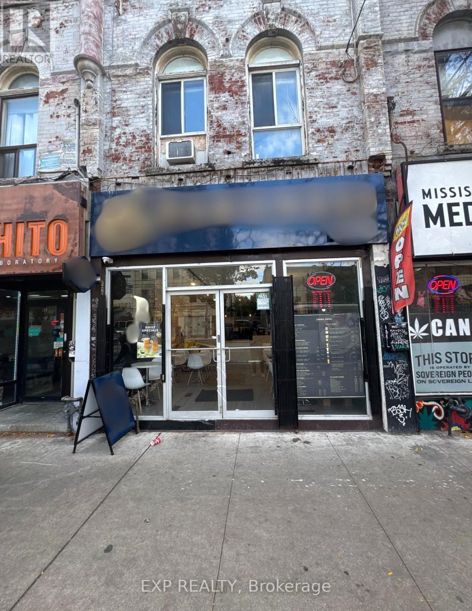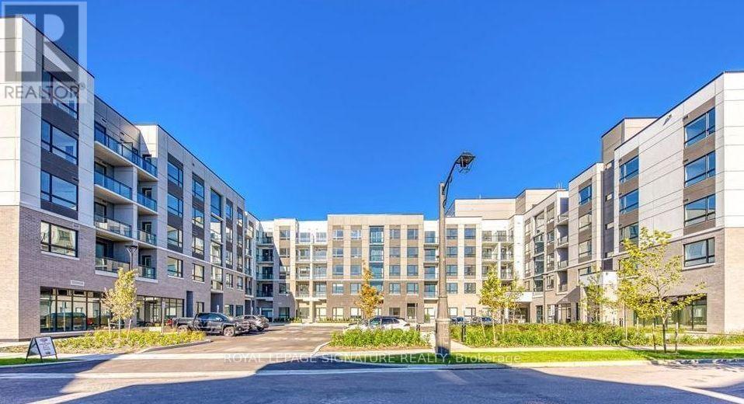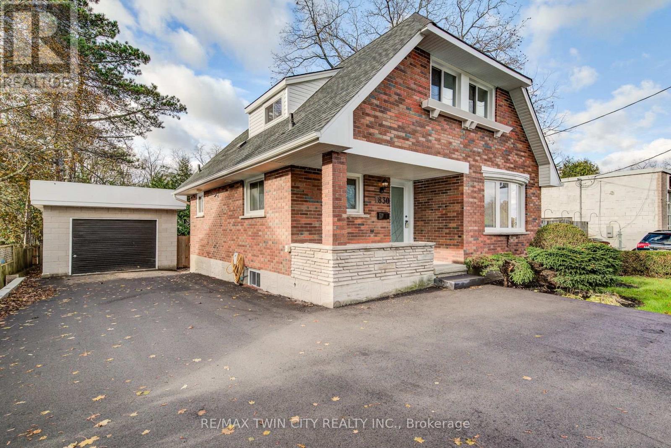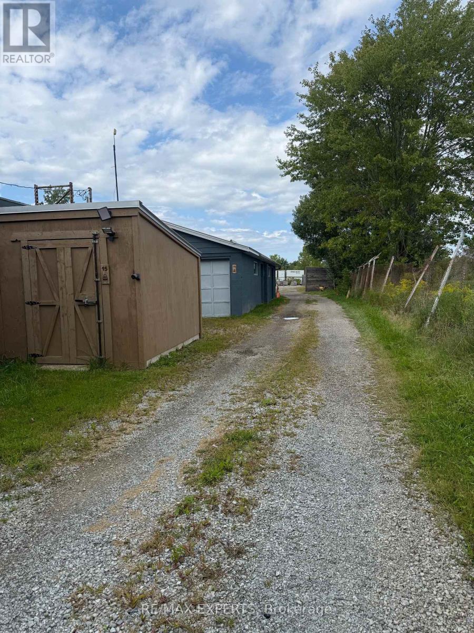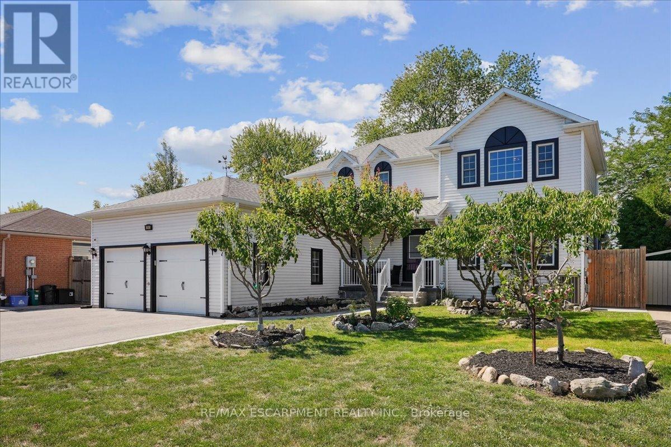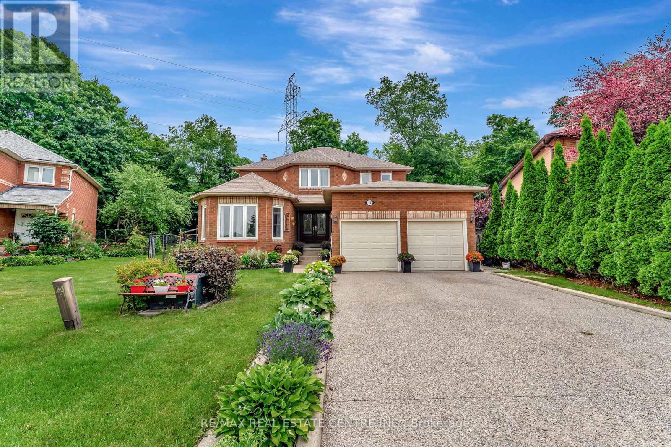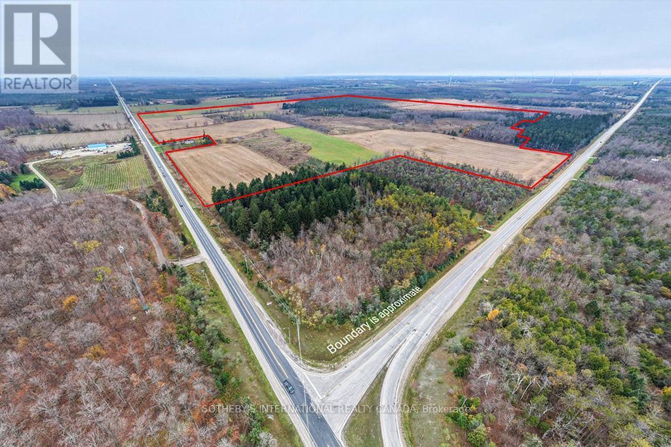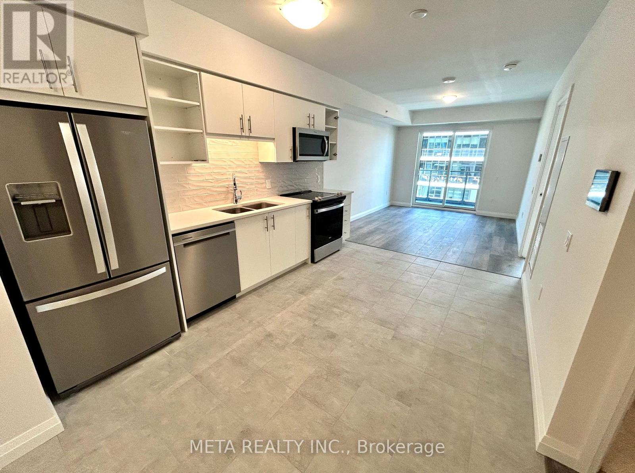Team Finora | Dan Kate and Jodie Finora | Niagara's Top Realtors | ReMax Niagara Realty Ltd.
Listings
995 Linden Street
Innisfil, Ontario
Estate sale! This spacious 4-bedroom, 2.5-bath Victorian-style home offers loads of potential for those ready to roll up their sleeves. Set in a quiet, family-friendly neighbourhood, it features a cozy wood-burning fireplace, wrap-around deck, and a beautifully landscaped, fully fenced yard with sprinkler system and front landscape lighting-perfect for kids or pets. The double-car garage includes inside entry and 220 amp service, plus a garden shed with 110 amp for hobbyists or extra storage. Solar panels, water softener, and satellite dish included. The large primary suite boasts a 5-piece ensuite with double sinks and a separate shower. The basement is a spacious, open-concept area awaiting your finishing touches. Extra laminate flooring and trim are included to help complete projects your way. Some areas of the home could use a little TLC, but it's a great opportunity with loads of potential-don't miss it! (id:61215)
29 North Garden Boulevard
Scugog, Ontario
Welcome to 29 North Garden, a brand-new 4-bedroom, 4-washroom home located in a quiet, family-friendly neighborhood in beautiful Port Perry. This spacious, open-concept home features large windows that fill the space with natural light, creating a warm and inviting atmosphere. Enjoy brand-new appliances(To be installed by Nov15) and modern finishes throughout. Perfect for families looking for comfort and convenience. Available for immediate lease-don't miss this opportunity to call this stunning property your new home! (id:61215)
1509 - 1435 Celebration Drive
Pickering, Ontario
Welcome To Exceptional Living In This Pristine, Move-In-Ready UC3 Residence, Where Contemporary Design Meets Everyday Comfort In One Of Pickering's Most Sought-After Communities. This Unit Radiates Modern Elegance, Showcasing Sleek Finishes And A Thoughtfully Designed Open-Concept Layout. Step Inside To Discover Stylish Modern Flooring, A Bright And Spacious Living Area, And A Kitchen Complete With Stainless Steel Appliances, Quartz Countertops, And A Modern Backsplash. Enjoy Your Morning Coffee Or Evening Sunset On The Large Private Balcony, Offering Serene Views And One Of The Building's Most Desirable Layouts. Residents Will Also Appreciate Underground Parking And A Host Of Premium Amenities, Including A Fitness Centre, Yoga Room, Pool Room, Lounge Room, Tech Lounge, Pet Spa, BBQ Room, Outdoor Pool, And Stylish Party Room. Ideally Situated In The Heart Of Pickering, You're Nearby Pickering Town Centre, City Hall, Public Library, And The Pickering GO Station, With Highway 401 Only Minutes Away, Providing You With Unmatched Convenience For Both City Living And Commuting. Don't Miss The Opportunity To Call This Beautiful Residence Your New Home. (id:61215)
2111 - 48 Power Street
Toronto, Ontario
Experience The Freshness Of A Bright 2-Bedroom Plus Den Unit. This Open-Concept Design Boasts A Highly Functional Layout And Stylish Finishes. The Versatile Den Space Can Easily Be Transformed Into A Convenient Office. Convenient Amenities Include A Reserved Parking Spot And Proximity To Major Highways, Gas Station, Dining Options, The Charming Distillery District And Ttc. (id:61215)
287 College Street
Toronto, Ontario
Prime High-Traffic Chinatown Opportunity! Located at Spadina & College - steps to UofT, TTC, Kensington Market, restaurants & retail. Approx. 750+ sq.ft. plus large basement, 2 washrooms, newer equipment & modern designer renovation throughout. Turn-key buildout - concept ready for your own brand. Excellent exposure & strong foot traffic. (id:61215)
436 - 3250 Carding Mill Trail
Oakville, Ontario
Live in Mattamy's newest boutique building on Carding Mill Trail in Oakville! This bright and modern 2-bedroom, 2-bathroomapartment features laminate flooring throughout and an open-concept layout filled with natural light. The stylish kitchen boasts quartz countertops and built-in modern appliances, seamlessly connecting to the dining and living areas. Enjoy outdoor living with a walk-out to the balcony through sliding glass doors. The primary bedroom offers a walk-in closet and a 3-piece ensuite, while the second bedroom includes a double-door closet and a large window. Conveniently located close to Fortinos, River Oaks Community Centre, parks, Oakville Hospital, schools, public transit, and all major amenities. (id:61215)
1830 Coronation Boulevard
Cambridge, Ontario
Blending modern style with timeless old-home touches, this charming 3-bedroom, 1-bathroom home is full of character and offers a detached 2-car deep garage/workshop. Centrally located, you're just minutes from Cambridge Memorial Hospital, Hespeler Road shopping, parks, schools, and more. Recent 2025 renovations include a new driveway, garage roof, most windows, front door, and updated fascia. The bright upgraded kitchen features stainless steel appliances and ample cabinetry. The inviting living room flows into the dining area and includes a cozy electric fireplace-perfect for relaxing or entertaining. Upstairs, you'll find three generously sized bedrooms. The partially finished basement provides a rec room, additional storage, laundry area, and offers future potential with roughed-in plumbing and a roughed-in wood stove. Outside, a detached garage adds convenience and extra space. This move-in-ready home is the perfect blend of charm, comfort, and location-come and see it for yourself! (id:61215)
523 Webber Road
Pelham, Ontario
ATTENTION INVESTORS !! Turnkey Investment Opportunity - Sold Under Power of Sale Located in a thriving industrial pocket of the Niagara Region, this high-demand storage facility presents a rare chance to acquire a multi-use income-generating property with substantial upside potential. sitting on a sprawling parcel of land, the property offers ample space for future expansion, additional storage units, or complementary commercial development. Currently generating income from its fully leased storage units, this asset is primed for immediate cash flow with minimal operational overhead. Zoned for flexible industrial or commercial use, the site is surrounded by established businesses and enjoys easy access to major transportation routes, making it an ideal hub for logistics, warehousing, or value-added services.(2000 characters)With a strong foundation in place and numerous options for long-term growth, this is a rare power of sale opportunity suited for investors, developers, or business owners seeking strategic foothold in one of Niagara's fastest-growing corridors. Property is being sold as-is, where-is. Seller makes no representations or warranties. Buyer to conduct their own due diligence. (id:61215)
4965 Alexandra Avenue
Lincoln, Ontario
Welcome to 4965 Alexandra, a meticulously maintained family home that truly has it all-location, condition, updates, and value. Set on a quiet street within walking distance to schools and shops, this spacious 4+1 bedroom, 3.5 bath home features a modern kitchen with newer appliances, a family-sized dining room, generous family and recreation rooms, and countless updates including shingles (2020), furnace and AC (2022), windows (2017), and more. The landscaped front yard offers fruit trees and gardens, while the backyard retreat boasts a solar-heated 24 ft. pool, large patio, Trex deck with gazebo, and low-maintenance design. An oversized heated 3-car garage with high ceilings, 200-amp panel, exhaust fan, and drive-thru door completes this exceptional property-offering space, comfort, and convenience all in one. (id:61215)
72 Hilborn Avenue
Cambridge, Ontario
Welcome to 72 Hilborn Avenue - a meticulously cared-for, all-brick home located in one of Cambridge's most sought-after communities. This bright and airy property features an adaptable floor plan with four spacious bedrooms, three full bathrooms, and a main-floor powder room - perfectly suited for families or those who love to host guests. Enter through elegant French doors into an inviting foyer that leads to a thoughtfully designed main level, which includes a formal living room with an electric fireplace, a separate dining area, a cozy family room warmed by a wood-burning fireplace, and a dedicated office ideal for remote work. The updated kitchen boasts stainless steel appliances, ceramic flooring, abundant cabinetry, and a charming breakfast nook with access to the backyard deck an ideal spot for morning coffee or evening relaxation. Upstairs, the primary bedroom features a delightful reading nook, two generous walk-in closets, and a stunning five-piece ensuite bathroom with a soaker tub. Three additional large bedrooms offer ample natural light and storage, completing the upper floor. The fully finished basement expands the living space with a spacious recreation area, a remodeled three-piece bathroom, a bonus room suited for wellness or creative pursuits, and plentiful storage throughout. Outdoors, the property backs onto the tranquil Shades Mill Conservation Area, providing ultimate privacy with no rear neighbors. The fenced, tree-lined yard is a private sanctuary, featuring an above-ground pool, an expansive deck perfect for dining or lounging, and extensive garden space for green-thumb enthusiasts. Additional highlights include a double-car garage, a four-car concrete driveway, and close proximity to excellent schools, parks, walking trails, shopping hubs, and convenient highway access. Seize the opportunity to own this exceptional home nestled in a serene, nature-rich environment - ideal for creating lasting memories with loved ones. (id:61215)
793958 Grey Rd 124
Grey Highlands, Ontario
Rare 341-acre agricultural property in Grey Highlands comprising three parcels, including a 15-acre parcel with a spacious two-storey home built in 1999. The residence features five bedrooms, four bathrooms, multiple fireplaces, and an attached three-car garage. The land offers both productivity and privacy, well-suited for a range of agricultural uses including cash cropping, livestock, or mixed farming operations. Fronting on Grey Road 4 and Grey Road 124, the property is just minutes to Singhampton, Flesherton, and Collingwood, and approximately 90 minutes north of the GTA. A rare opportunity to own one of the largest continuous agricultural parcels in the area-ideal for a working farm, private estate, or long-term investment. (id:61215)
811 - 93 Arthur Street S
Guelph, Ontario
Located in the vibrant heart of Guelph, this brand-new 1 bedroom + den, 1 bathroom condo offers 687 sqft of thoughtfully designed living space. The unit features an expansive bedroom complete with ample closet space. The den provides a versatile space perfect for a home office or flex living area! Featuring upscale finishes and a seamless open-concept layout, this suite showcases wide-plank flooring, sleek modern touches, and large windows that fill the space with natural light. Beyond the unit, premium amenities to enjoy: gym/fitness studio, co-working lounge, piano lounge, guest suites, dog spa, rooftop BBQ area, and outdoor terraces! Steps away from the GO Station, and easy commute to the University of Guelph! Internet for 1 year, window coverings, and 1 parking spot included in the lease. Tenant to pay Hydro/Electricity. Landlord open to pets. (id:61215)

