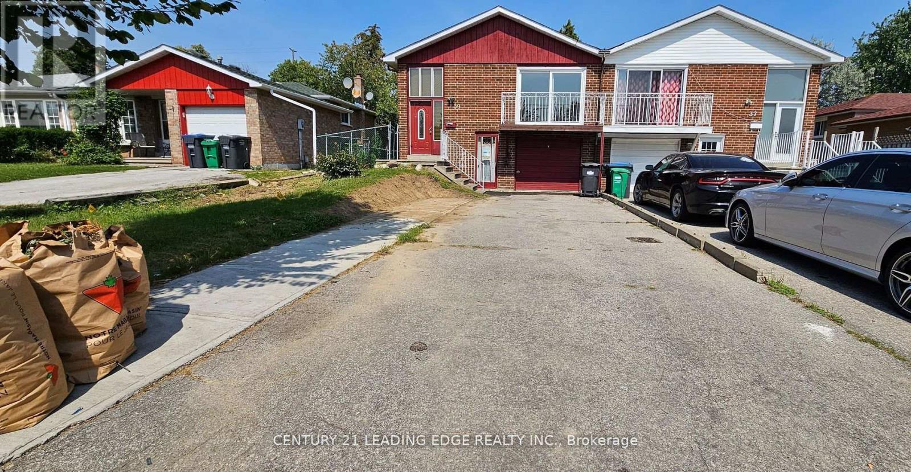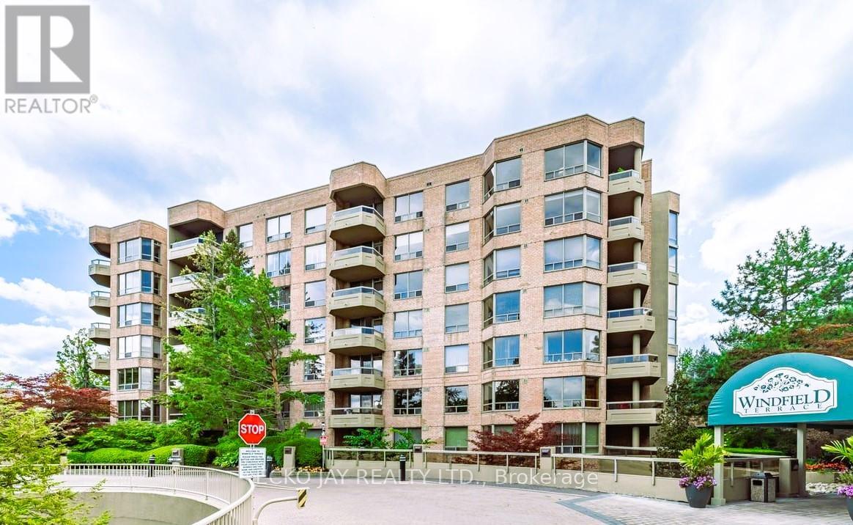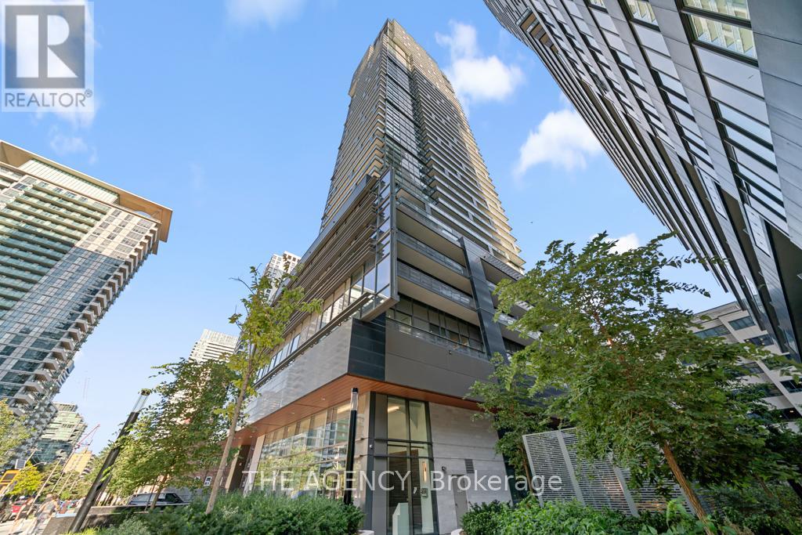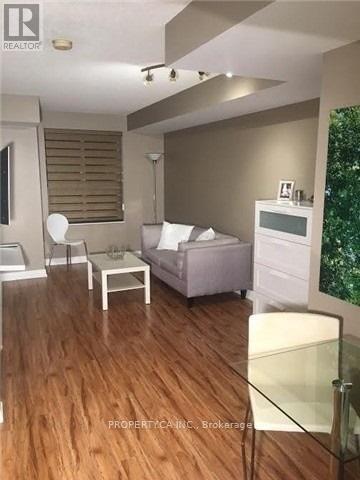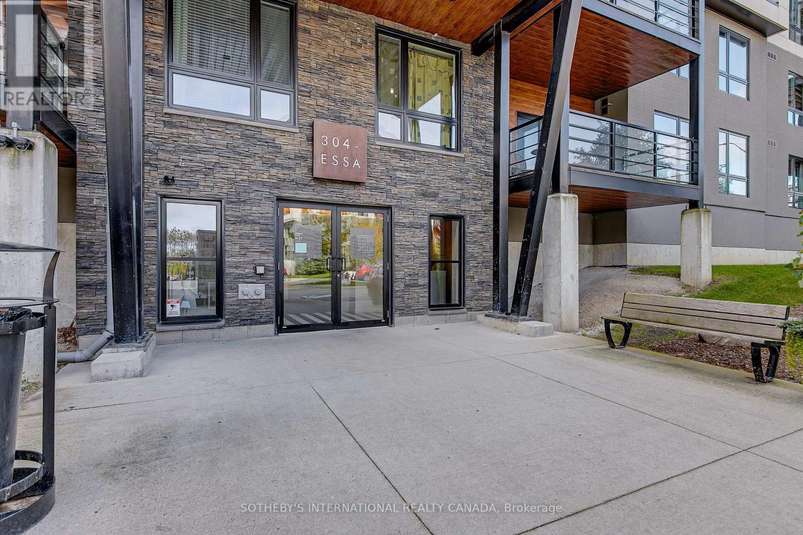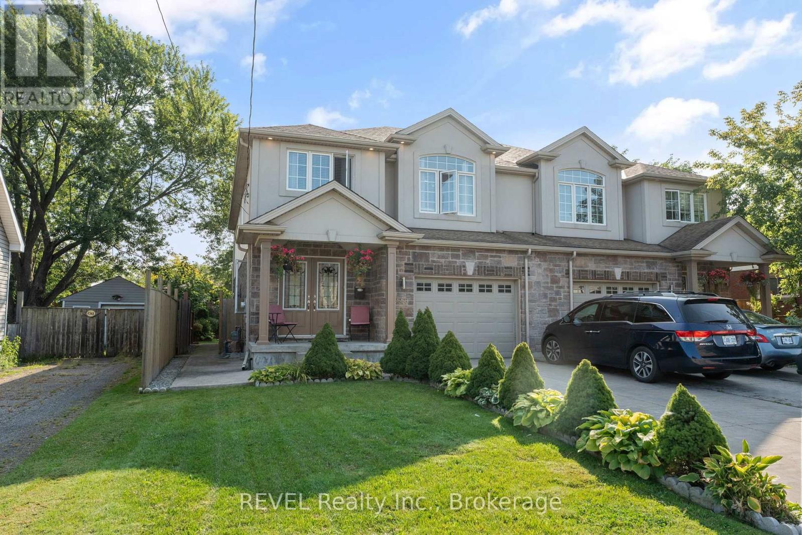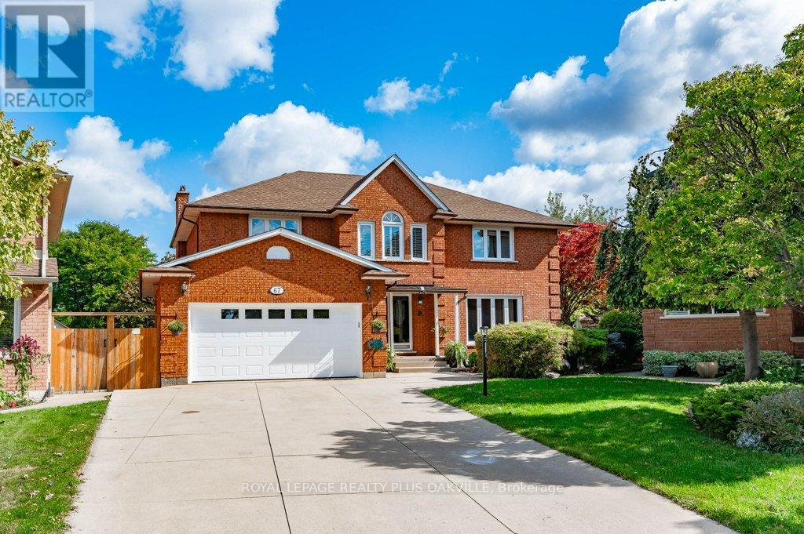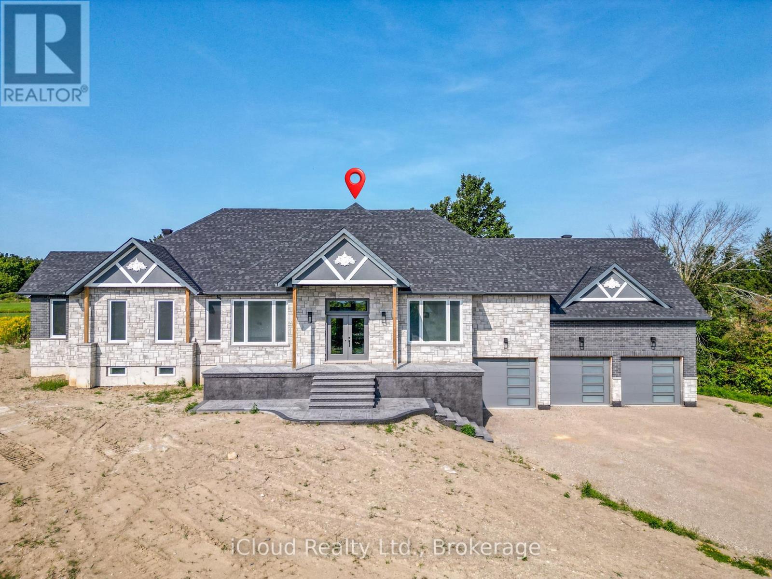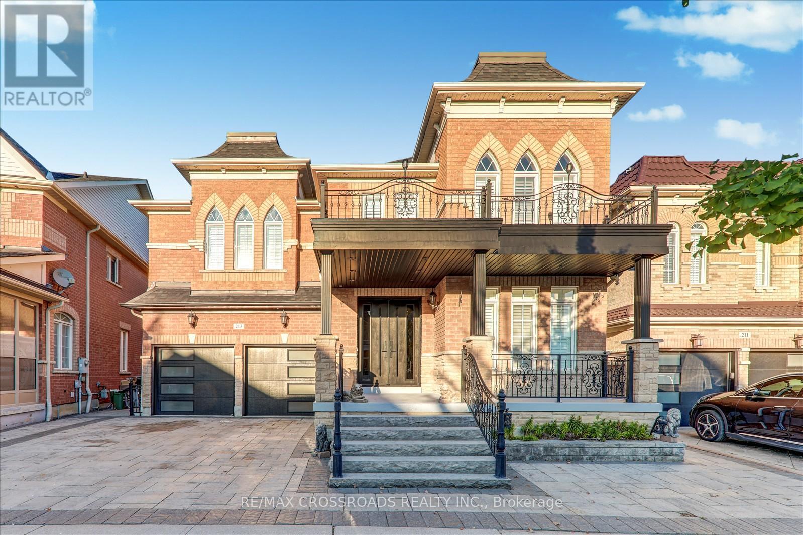Team Finora | Dan Kate and Jodie Finora | Niagara's Top Realtors | ReMax Niagara Realty Ltd.
Listings
Upper - 39 Mallard Crescent
Brampton, Ontario
Rent A Newly Renovated and Fully Painted Lovely Spaced Raised Bungalow! Upper Level Only, With 3 Large Bedrooms and 2 full washrooms, Oversized Living & Dining Area With Balcony Walkout, Semi Ensuite Master, 2nd Br- Walkout To Yard! Close By Highway 410 & 407, Transit, Schools & All Amenities! Garage & Large Driveway, Separate Laundry. Fantastic Layout. Basement Leased Separately With North Side Driveway Strip. Fully Renovated Washrooms. (id:61215)
412 - 1200 Don Mills Road
Toronto, Ontario
Welcome to Windfield Terrace, a prestigious condominium community in the desirable Don Mills-Banbury neighbourhood. Unit 412 is a warm, open, professionally updated 2-bedroom suite featuring hardwood floors, recessed lighting, an inviting kitchen with granite countertops and breakfast bar, a modern bathroom (2018), in-suite laundry, and a private balcony. Whether you are looking to downsize in the neighbourhood you already know and love, or you are a first-time buyer looking to put down roots in a well-established community, make Windfield Terrace your charming, elegant home in the geographic heart of the city. Located steps from the upscale Shops at Don Mills, a 24-hour Shoppers Drug Mart, public library, banks, excellent schools, and an extensive network of pristine parks and nature trails. There is convenient access to nearby highways (DVP, 401, 404) and the area is well-serviced by public transit. (id:61215)
4506 - 39 Roehampton Avenue
Toronto, Ontario
High above Midtown, on the 45th floor, theres a home that feels like it was designed to capture the very best parts of city living. A corner penthouse, wrapped in light and endless views, offering 1,529 sq. ft. of total living space including approximently 500 sq. ft. of private balconies and terraces in the sky. The interiors have been thoughtfully customized with hundreds of thousands in upgrades, from heated floors in primary bedrooms, to top of the line floorings, making this residence truly one of a kind, complete with Miele built-in appliances and an extended island that invites both casual breakfasts and lively gatherings. Every detail feels carefully considered. The sense of space continues throughout, with 10-foot ceilings and floor-to-ceiling windows framing the city from every angle. The layout includes two bedrooms, each offering privacy and comfort, while the primary suite is enhanced by a 5-piece ensuitea spa-like retreat to begin and end each day. And then there are the outdoor spacestwo private balconies suspended in the sky. Here, mornings feel brighter with coffee above the clouds, and evenings are unforgettable as the city lights flicker to life all around you. This penthouse isnt just about square footage or finishesits about the experience of living well, in a home that feels elevated, refined, and unmistakably yours. (id:61215)
509 - 26 Olive Avenue
Toronto, Ontario
Excellent Fully Furnished 1 Bedroom In The Heart Of North York, Steps To Finch Subway Station And Go Transit. Excellent Layout, Laminate Floors, Spacious Great Kitchen With A Lot Of Cabinets, Large Balcony, Open View. Restaurants, Shopping, Entertainment At Doorstep. 24 Hour Gate House Security. Parking And Locker Included. All Utilities Included Except Internet And Cable. (id:61215)
8 Beamish Court
Brampton, Ontario
Charming estate bungalow nestled in a quiet & mature cul-de-sac setting in rural Brampton. This expansive home sits on approx. 2.2 acres and features a large semi-circular drive with ample parking and a 3 car garage. The double door entry leads to an expansive and inviting front foyer. The interior boasts 3 bedrooms & 3 baths with a full walk-out basement overlooking a serene ravine setting. Enjoy family entertaining with a large & cozy family & sitting room area with a rustic brick fireplace. The kitchen & dinette areas provide a walk-out to a wrap around balcony with beautiful backyard views perfect for rest and relaxation. The lower level provides endless opportunities for additional living space with walk-out areas to the backyard featuring numerous mature trees for privacy. The newly updated and expansive laundry area provides direct access to the garage. Don't miss out on this unique opportunity to put your personal touches on this estate bungalow in a quiet and mature setting! (id:61215)
609 - 304 Essa Road
Barrie, Ontario
Spectacular Penthouse Unit! RARE Opportunity! Experience Luxury living in this beautiful penthouse located in South Barrie's coveted Gallery Condos. This bright and spacious 2-bedroom unit is flooded with natural light and features top-tier designer upgrades, including quartz countertop, upgraded kitchen cabinets, smooth 9' ceilings with pot lights, high-end laminate flooring, and stainless steel appliances. Step out onto the oversized balcony to take in breathtaking views. Incredible common roof top patio! Includes two parking spots, locker, and convenient en-suite laundry. Set within a serene 14-acre forested park with walking trails, and just minutes from Highway 400, the lake, GO station, grocery stores, the waterfront, downtown restaurants, and all major amenities. Amazing unit for your 1st time buyers! (id:61215)
6558 Montrose Road
Niagara Falls, Ontario
This beautifully designed semi-detached home is anything but ordinary. From the moment you step inside, soaring ceilings, abundant natural light, and a sprawling layout set the tone for a residence that feels both grand and welcoming. The main and upper levels offer 4 bedrooms and 2.5 bathrooms, featuring granite countertops, a walk-in pantry, and a cozy gas fireplace. Bamboo and tile flooring flow throughout, while a fenced backyard with built-in flower beds provides a private retreat for outdoor living. Added conveniences include a Level 2 super charger in the garage and second-floor laundry. Beyond the primary living space, a completely separate unit offers even more flexibility. With hardwood flooring, a spacious bedroom with walk-in closet, stone countertops, a full bathroom, and rough-in laundry, this space is ideal for extended family, rental income, or a private guest suite. Additional highlights such as LED lighting, hard-wired Wi-Fi, and modern finishes ensure every detail has been thoughtfully considered. With no shortage of space or function, this property blends style, practicality, and opportunity making it the perfect family home. (id:61215)
67 Horizon Court
Hamilton, Ontario
LIVE LAVISHLY, LOVE ENDLESSLY A HOME DESIGNED FOR EVERY GENERATION. This exceptional multi-generational residence offers over 4,000 sq. ft. of refined living space, blending luxury, comfort, and versatility. From the very moment you arrive, the thoughtful design, tasteful finishes, and spacious layout make this a home that truly stands out. The main level features a rare private bedroom - ideal for guests or extended family - as well as a convenient laundry area. A welcoming great room anchors the space with custom built-ins and a cozy gas fireplace. The formal dining room opens to a gourmet kitchen boasting solid cabinetry, premium finishes, and abundant prep space. A walkout to the private balcony provides the perfect spot for coffee or evening relaxation. Upstairs, the primary bathroom offers a tranquil retreat complete with a spa-inspired 5-piece ensuite, featuring a standalone soaker tub, dual vanities, and walk-in glass shower. Additional spacious bedrooms and a full bath ensure comfort for the whole family. The lower level provides exceptional flexibility with a fully self-contained one-bedroom suite, complete with its own entrance. Ideal for in-laws, adult children, or rental income, this suite includes an ensuite bath, dressing area, generous living space, and a full chefs kitchen with wall oven, gas cooktop, and premium appliances. Set in a desirable location close to transit, Ancaster Power Centre, parks, and top-rated schools, this property is perfectly suited for families seeking both convenience and elegance. Whether accommodating extended family, creating rental potential, or simply enjoying the luxury of space, this home delivers on every level. (id:61215)
8 Prentis Court
Melancthon, Ontario
MOTIVATED SELLER!!! This Stunning Custom Built Bungalow With Nearly 6000 Sqft Of Finished Living Space Offers 6 Bdrm & 5 W/R With W/O Bsmt On 1.48 Acre Land. Beautiful Stone & Brick Exterior, Sep Liv/Din/Family Room, Triple Car Garage, Hardwood Floor thru-out Main, Laminate/Vinyl In Basement, Smooth Ceilings thru-out, Large Family Rm W/ Fireplace ,Open Concept Layout, 10 ft Ceiling Main Flr ,9 ft Ceiling Bsmt, 8 Ft Doors on Main ,Main Floor Laundry,Access to Garage,Large Eat-In Kitchen W/ Breakfast Area, Quartz Counter Top,Centre Island,Crown Moulding, Valance, Porcelain Tiles .W/O To Deck From Family Room, Large Master Bdrm W/ Hwd Flr, 5 Pcs En-Suite, W/I Closets.All Good Size Bdrms W/ Hwd Flr, 4 pcs En-suite Jack & Jill, Closet, 200 Amp Electrical Service, Pot Lights, Glass Standing Showers, Freshly Painted, Quartz Countertops, Back splash & Much More. Walkout Basement, Media/Theatre Room , Exercise Room, Rec Area, 2 Bedrooms With Full Washroom, Bar/ Kitchen Are All The Features of Basement. (id:61215)
213 Riverwalk Drive
Markham, Ontario
Welcome to 213 River walk DR, ** Ravine LOT ***This wonderful Arista Built Home is situated on a picturesque conservation setting in the Box Grove community. Featuring 3328SF, the Manchester Model one of the biggest floor plans Arista Homes built in this community. Total Living Over 4700 sqft and on Main floor Library/Office & second 4+2 beds & 6 washrooms. This home has been meticulously &Upgrade, including over $200k in upgrades - Luxury Living At Its Finest! Exquisite Landscaping , featuring Pattern Interlock driveway, walkways front porch and a wonderful sitting area in the backyard facing the conservation area - a wonderful setting for large gatherings and private bbq's for the family! Inside, the entire house has been freshly painted and the floor plan is truly spectacular featuring large casement windows allowing for an abundance of natural light wherever you are. The family room boasts soaring 18" foot ceilings, gleaming hardwood floors, 3 way fireplace & a B/I surround system. The Open concept chef inspired kitchen features a big center island, endless quartz counter top, pot light inside and outside Surrounded by the Rouge River, Box grove community is highly sought after. Easy access to 407, Hwy 7,Shopping, Malls, Trails, Parks, Good Schools and all major amenities. (id:61215)
Mz08 - 259 The Kingsway
Toronto, Ontario
*PARKING Included* A brand-new residence offering timeless design and luxury amenities. Location location! Just 6 km from 401. Renovated Humbertown Shopping Centre across the street -featuring Loblaws, LCBO, Nail spa, Flower shop and more. Suite features soaring 10-foot ceilings and built in closet organizer in primary bedroom mirrored closet. Residents enjoy an unmatched lifestyle with indoor amenities including a swimming pool, a whirlpool, a sauna, a fully equipped fitness centre, yoga studio, guest suites, and elegant entertaining spaces such as a party room and dining room with terrace. Outdoor amenities feature a beautifully landscaped private terrace and English garden courtyard, rooftop dining and BBQ areas. Close to Top schools, parks, transit, and only minutes from downtown Toronto and Pearson Airport. (id:61215)
Mz06 - 259 The Kingsway
Toronto, Ontario
*PARKING & LOCKER Included* A brand-new residence offering timeless design and luxury amenities. Location location! Just 6 km from 401. Renovated Humbertown Shopping Centre across the street -featuring Loblaws, LCBO, Nail spa, Flower shop and more. Suite features soaring 10-foot ceilings and built in closet organizer in primary bedroom mirrored closet. Residents enjoy an unmatched lifestyle with indoor amenities including a swimming pool, a whirlpool, a sauna, a fully equipped fitness centre, yoga studio, guest suites, and elegant entertaining spaces such as a party room and dining room with terrace. Outdoor amenities feature a beautifully landscaped private terrace and English garden courtyard, rooftop dining and BBQ areas. Close to Top schools, parks, transit, and only minutes from downtown Toronto and Pearson Airport. (id:61215)

