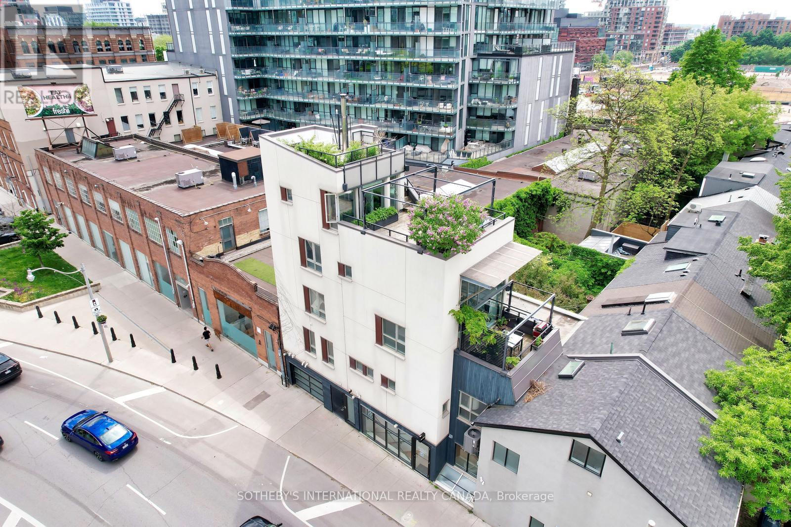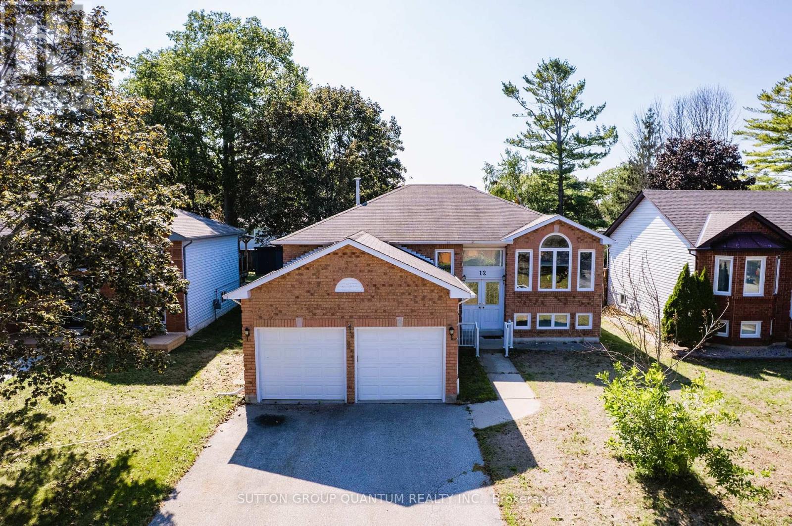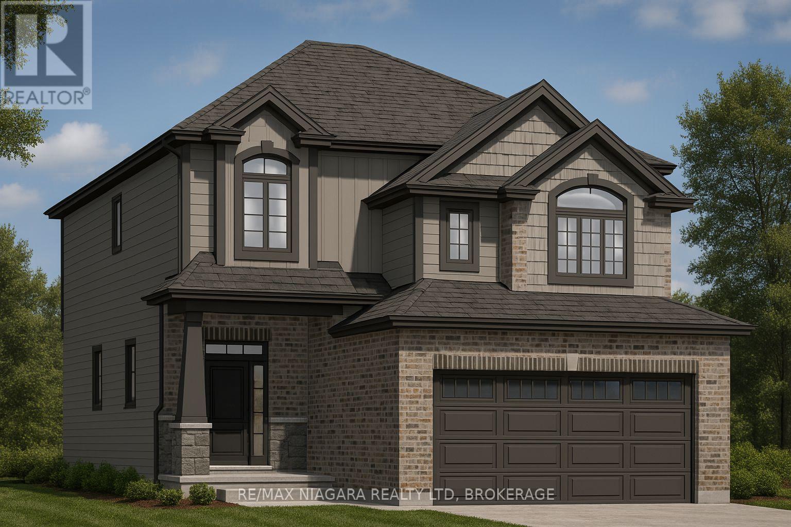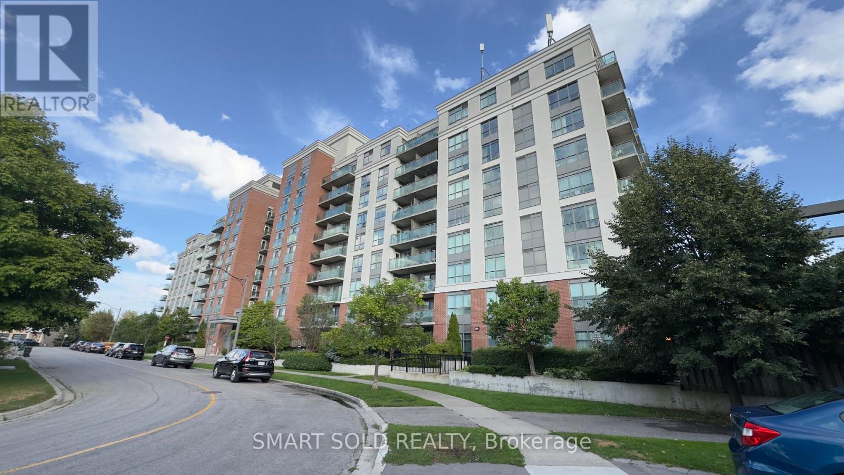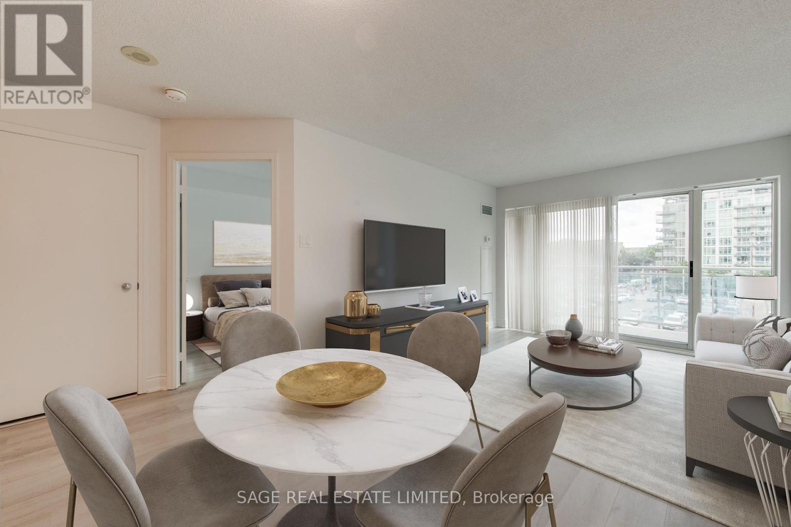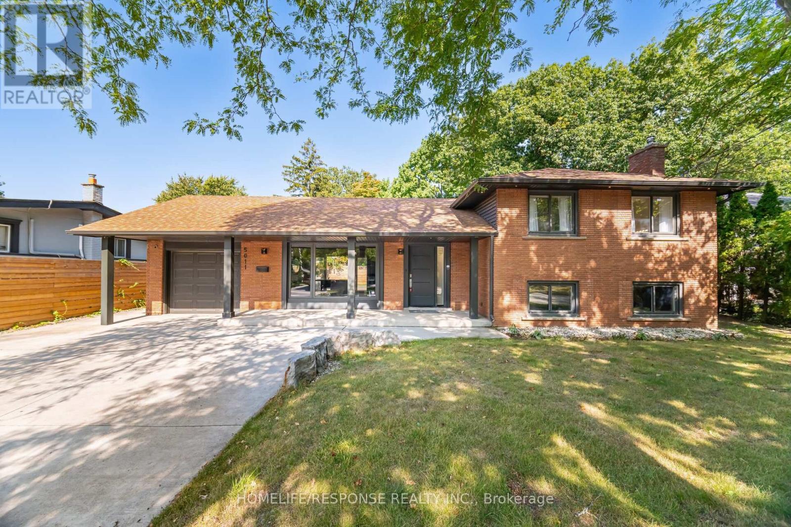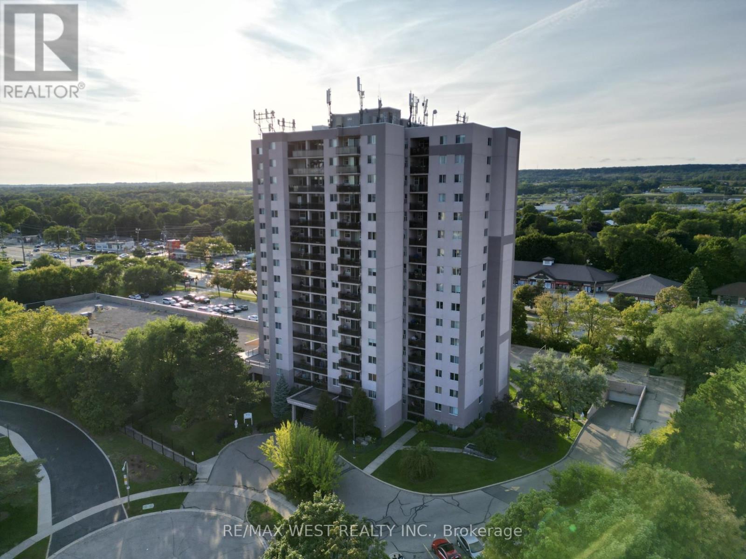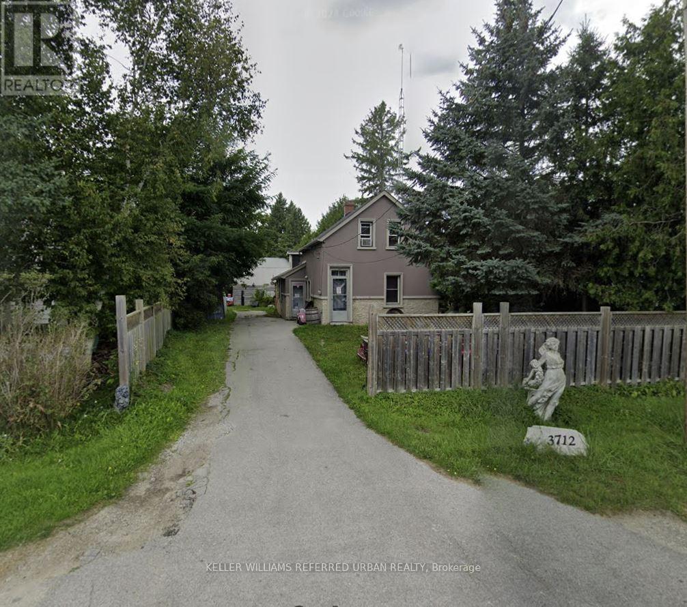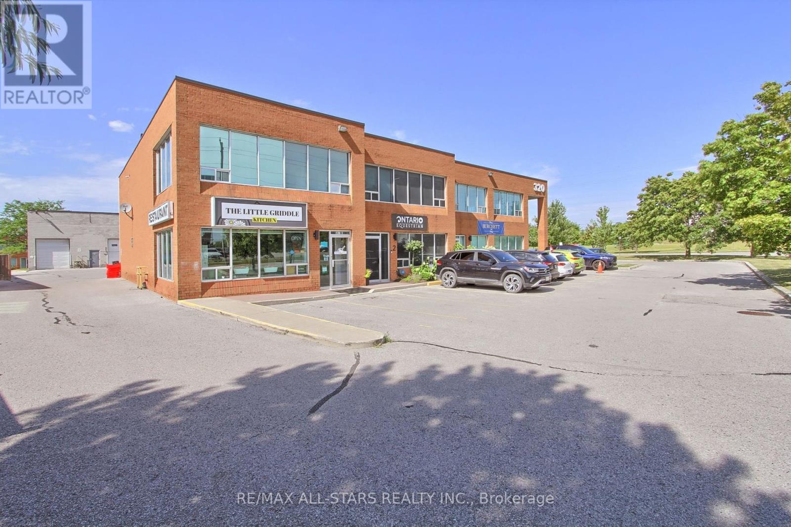Team Finora | Dan Kate and Jodie Finora | Niagara's Top Realtors | ReMax Niagara Realty Ltd.
Listings
92 Commerford Street
Thorold, Ontario
Nestled on a quiet street, this inviting 3-bedroom home with a full walkout basement blends comfort, style, and convenience all set on an oversized lot. The bright open-concept living and dining rooms feature gleaming floors and abundant natural light, creating the perfect setting for both everyday living and entertaining. The spacious eat-in kitchen provides plenty of cupboard and pantry storage, with a door leading to a private balcony overlooking the yard, a perfect spot to enjoy your morning coffee. The large primary bedroom includes ensuite privilege for added comfort and privacy. The lower level expands your living space with a versatile, bright recreation room, featuring an L-shaped layout and a cozy natural gas fireplace. Patio doors lead directly to the backyard, while this level also offers garage access and an additional bathroom it is ideal for multi-generational living affording ample space to add bedrooms for a larger family, in law suite or a private guest suite. Updates include newer windows and flooring, and a high-efficiency furnace with central air (2022), shingles (2017), giving peace of mind for years to come. This home truly shines with space to create your dream backyard retreat and is ready for its next chapter. Dont miss your chance to make it yours! (id:61215)
Th-2 - 60 Orchid Place
Toronto, Ontario
Designer Townhouse In The Heart Of Scarborough. Perfectly Situated Close To 401, Transit,Shops, 9 Mins To Agincourt Go Station. Fully Upgraded Unit Freshly Painted And Ready For You ToCall Home. 3 Generous Sized Bedrooms, 3 Full Baths, 2 Balconies, Great Neighbourhood For Kids.1 Underground Parking Spot In Heated Garage. (id:61215)
79 Berkeley Street
Toronto, Ontario
Above the commercial unit, the multilevel townhouse residence offers a striking blend of style and comfort. Spanning two and a half floors plus a loft, it features soaring ceilings, modern finishes, and three private terraces with sweeping city views.The open concept kitchen and dining area is perfect for entertaining, while the loft provides a flexible space for a home office, studio, or guest suite. Currently tenanted, the residence delivers steady income, making it an attractive component of the property's overall investment profile.For an owner operator, the residential space offers the possibility of a future live work arrangement thats hard to match in downtown Toronto. Picture finishing your workday and heading upstairs to unwind on a sun drenched terrace, or hosting friends in a space that feels both private and connected to the citys pulse. With an attached single car garage a rare luxury in this neighbourhood and easy access to parks, dining, and cultural venues, the residence complements the commercial space to create a complete urban lifestyle package. (id:61215)
12 Langevin Drive
Wasaga Beach, Ontario
Lovely Bright, Open & Spacious, Beautifully Finished Family Home. Featuring 3+2 Bedrooms, 2+1 Bathrooms; New Corian Counter tops w/new sink, faucet, New Build-in Stove, Microwave And Oven On the Wall. Newer CAC and Furnace. Dedicated Dining Area, Fantastic Open Concept Plan. Just Ready To Move In. Large Private Backyard. Professionally Finished Basement With 3 Pc Bathroom, 2 Bedrooms For Extended Or Generational Families. Great Location! Close to Beach Area One, Stonebridge Shopping Center, Restaurants, Banking, Medical & the New Library and Arena. Don't miss your opportunity! Schedule your showing today! (id:61215)
452.5 Ferndale Avenue
Fort Erie, Ontario
Your dreams finally come true! Your new home is ready to be crafted alongside local builder! Impeccable 2 Storey design with almost 2400 sqft above grade plus fully finished basement featuring 4+1 bedrooms, 4 bathrooms and double car garage! Main floor boasts 9 foot ceilings throughout, an open-concept great room surrounding a cozy gas fireplace, and a chef-inspired kitchen with an island and breakfast bar. The dinette area comes with sliding doors opening to your future backyard oasis, while the convenient main floor mudroom/laundry keeps everyday living organized! Retreat to the second level where your primary bedroom awaits w/ walk in closet, plenty of room for king size bed and relaxing 5 piece bathroom w/ soaker tub for you to unwind after a long day. Additionally, three generous sized bedrooms with double closets offering natural light throughout the day adjacent to a 4 piece bathroom with tub. Personalize your finishes with the builder and truly make this as unique as you'd like! Explore the available models/elevations and create the home you've always envisioned! Prime location - just a stones throw to Crescent Beach and minutes drive to the white sand of Bay Beach! Close to schools, Ferndale Park, Leisureplex arena and more! This is more than a home - it's a lifestyle! (id:61215)
710 - 120 Dallimore Circle N
Toronto, Ontario
On Demand Don Mills Location! Newer Modern Building, 1 Bedroom Plus Den, Open Balcony!! Ensuite Laundry, Bright Unit, Laminate Floors in the Living room . carpet in the bedroom, 5 Appliances! Parking And Locker Included. Near Don Valley Parkway/Hwy404/Hwy.401. Minutes To Downtown Toronto!! Great Location! Close to Shops at Don Mills, multiple grocery stores, pharmacies, and restaurants. TTC transit accessible: A short drive to Warden subway station. Nearby Parks & Green Spaces Several nearby natural areas including Moccasin Trail Park, Greenbelt Park, and Aga Khan Museum etc (id:61215)
531 - 600 Queens Quay W
Toronto, Ontario
Welcome to Queens HarbourCondos! Recently updated with new appliances, newly laid flooring & freshly painted, this generously-sized one bedroom plus open concept den/office is move-in ready! Offering a large, west facing, living/dining space and open concept kitchen with breakfast bar, this suite is perfect for entertaining. The primary bedroom definitely fits a king-size bed and is combined with a private, west facing den/home office. Queens Harbour is a mid-size, quiet, waterfront condo community with all the bells and whistles. There's 24hr concierge, a party room, well-stocked gym, sauna, yoga studio, 2 guest suites, visitor's parking and the location couldn't be more convenient. Steps to parks, shopping at Loblaws, LCBO, public transit at your door, easy access to highways, steps to Coronation Park, CNE, Queens Quay terminal, Union Station, Scotiabank Centre, Rogers Centre, CN Tower and more... it can't be beat! Note: Maintenance fees include all utilities: heat, hydro, AC, building insurance and all the common elements are included! (id:61215)
5011 Spruce Avenue
Burlington, Ontario
Amazing renovated 4 level side split home in one of Burlington most desired Elizabeth Garden area. Amazingly renovated with unique test in every small details. This is what you can call a home. Open concept on the main floor that features a great kitchen with high end appliances, quartz counter tops, lots of cabinetry from floor to ceiling. Spectacular 3 bedrooms that are located on the second floor with large windows that allows a good deal of sunshine in this amazing gem with a beautiful 3 pc washroom on this level with a walk in shower. The lower level features a large family room with a stunning fireplace and a big window that give you a lot of daylight. The 4th bedroom is on this level too and a 4 pc washroom. A huge recreational area in the basement will provide all the space needed to have a great time with kids and family. The laundry room is conveniently located in this level with great storage space. This beautiful home has a 200 amp panel. Amazing backyard with a salt water pool, huge deck and privacy fence. Great location with steps to the lake and walking distance to Appleby Go Station and easy access to the QEW. (id:61215)
703 - 975 Warwick Court
Burlington, Ontario
Experience lakeside living at its finest! Only 20 mins walk to lake and festivals. This bright and spacious 3-bedroom, 2-bath condo is located in the desirable Aldershot neighborhood. Situated in the sought-after Halton Towers Condo Complex, it offers an ideal location and a variety of great amenities, including an indoor heated pool with separate men's and women's change rooms and saunas, a fully equipped exercise room, a games room with billiards, ping pong, pool table and darts, as well as a library and party room. With underground parking, outdoor parking, and convenient visitor spots, you'll always have a place for your guests. Condo fees cover building insurance, maintenance, heat, hydro, water, basic cable, internet, inside mail delivery, 24-hour security cameras, and evening patrol staff. Inside, this home features engineered hardwood flooring throughout, modern bathrooms with beautiful vanities and mirrors, a spacious kitchen with granite countertops and stainless-steel appliances (fridge, stove, and dishwasher), and closet doors. Some areas have carpet laid over the flooring; it is not tacked down and can be easily removed to reveal the engineered hardwood beneath. One of the standout features of this unit is its incredible view of the Burlington waterfront, offering the perfect vantage point for long weekend fireworks celebrations from your own balcony. It's a great spot to relax and enjoy the stunning view. Minutes from shopping, highway access, and the GO station, this is the ideal location to call home. RSA. (id:61215)
3712 Hwy 27
Bradford West Gwillimbury, Ontario
Welcome to 3712 Highway 27 - This stunning 4.75-acre parcel of land offers endless possibilities, with too many features to list! Nestled in a serene and private setting, this expansive property provides the perfect opportunity to build your dream home, invest in future development, or enjoy the natural beauty that surrounds you. Located just minutes from Bond Head, where a collection of beautiful new homes is being built, this prime location offers the perfect balance of tranquility and convenience. Whether you're looking for space to roam, breathtaking views, or proximity to growing communities, this land is a rare and valuable find! Included on the property is a large 1000 sq/ft Shop with a second level and an 8x7 drive in door, Wood Shop Barn approx. 700sq/ft with a 312 sq/ft mezzanine and a 1200 sq/ft Quonset hut with a 10 foot door. (id:61215)
1 - 320 Harry Walker Parkway
Newmarket, Ontario
Busy Turnkey Breakfast Cafe for Sale! Prime Location. Huge Following of Social Media and Amazing Google Reviews Resulting in a Steady Flow of Business. Total Lease Including TMI is $4000. Utilities (Hydro/Gas/Internet/Water) $1200. Potential To Increase Your Sale Extend your Business Hours - Open Up on Weekends and Offer A Catering Service. (id:61215)
2 Forest Edge Crescent
East Gwillimbury, Ontario
Top 5 Reasons You Will Love This Home: 1) From the moment you arrive, you'll notice the pride of ownership in this all-brick bungalow, set on a beautifully landscaped lot in a quiet, desirable area of Holland Landing, while the charming covered front porch and spacious backyard deck offer the perfect mix of curb appeal and outdoor living 2) Enjoy the newly renovated kitchen (2025), designed to impress with custom cabinetry, sleek quartz countertops, a matching tiled backsplash, and open to the dining area, creating a bright, seamless space for everyday meals or weekend entertaining 3) The sun-filled living room features large windows and a cozy gas fireplace, making it a comfortable spot to relax year-round, while the updated vinyl flooring throughout the main level adds a modern touch and ties the living spaces together beautifully 4) Downstairs, the finished basement expands your living space with a large recreation room with a dry bar, and a flexible bonus room that can serve as a home office, gym, guest room, or hobby space 5) Outside, you'll find an in-ground sprinkler system to keep the lawn looking its best, alongside easy access to local parks, schools, walking trails, golf courses, and all the shopping and dining in nearby Newmarket. 2,358 sq.ft. of finished living space. (id:61215)



