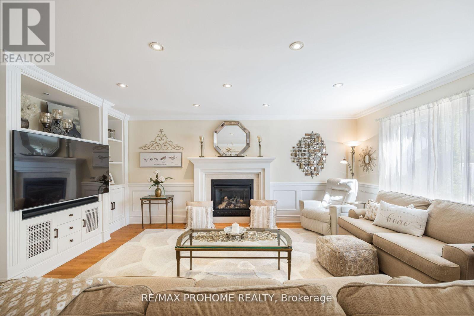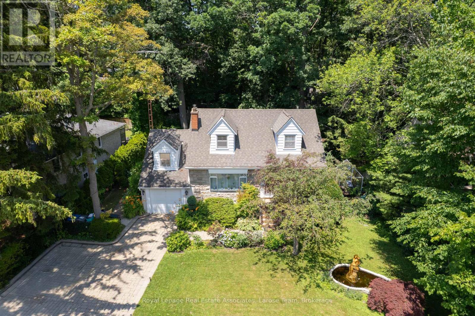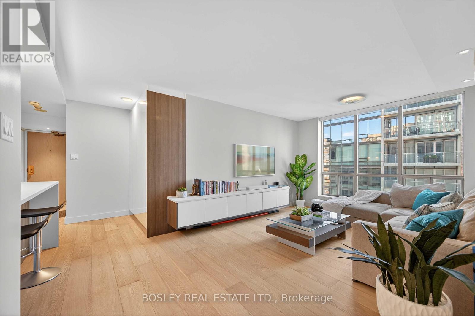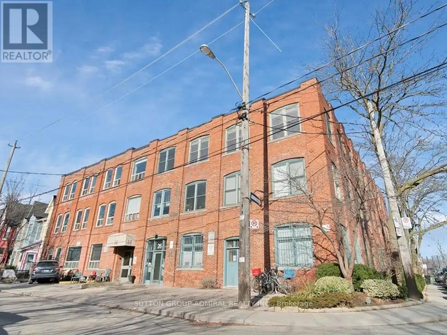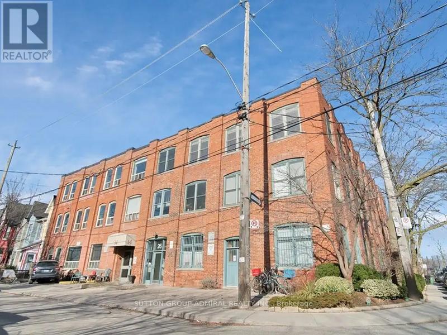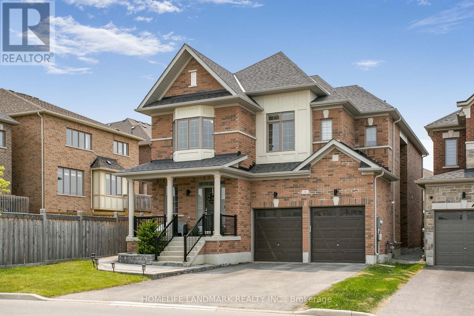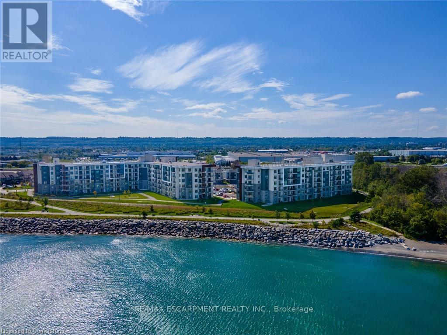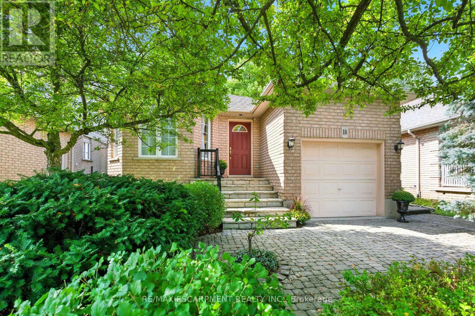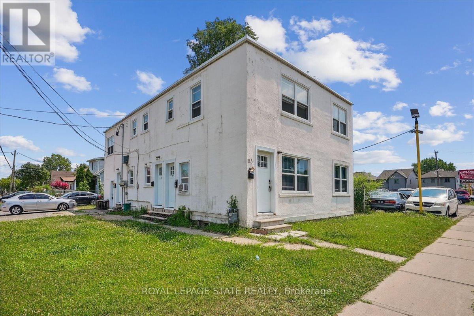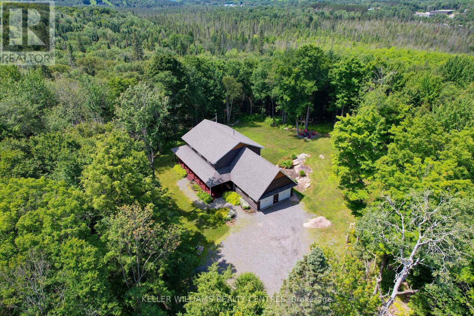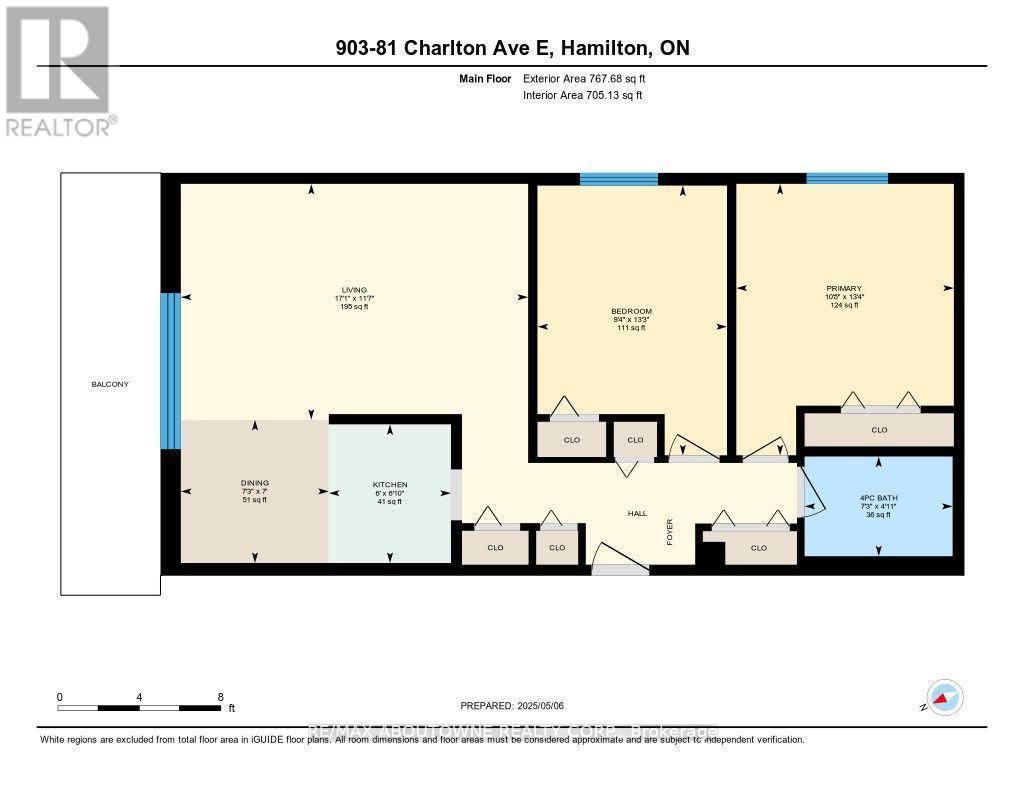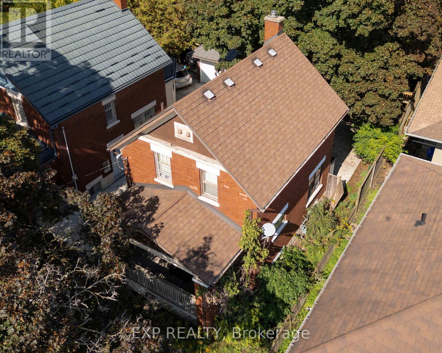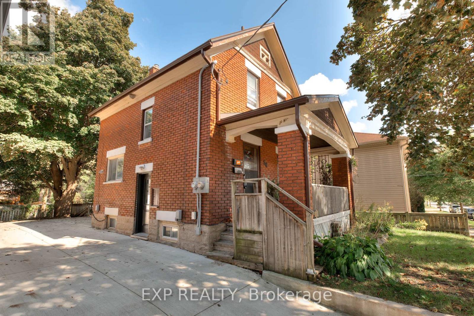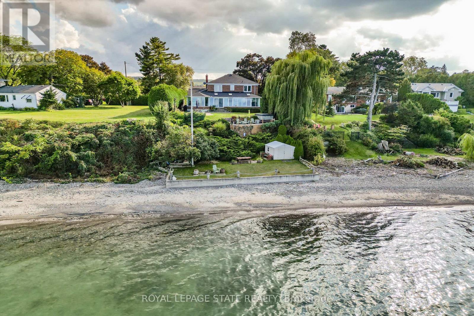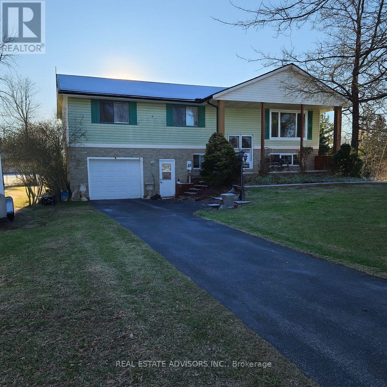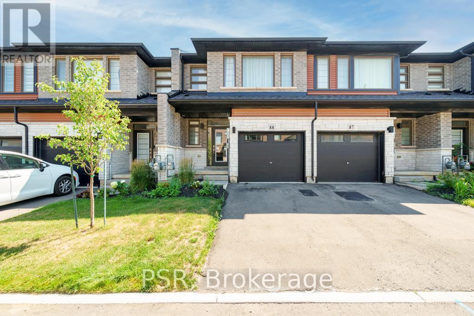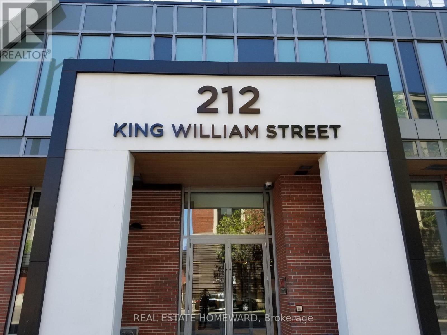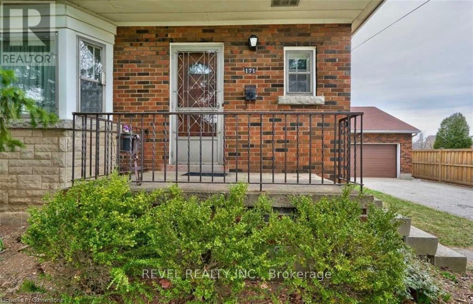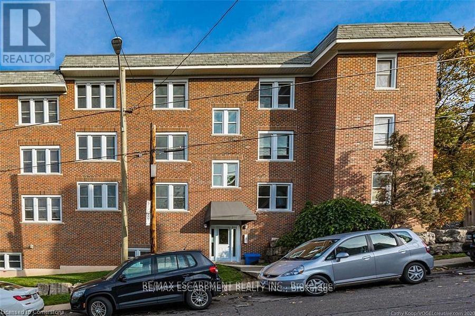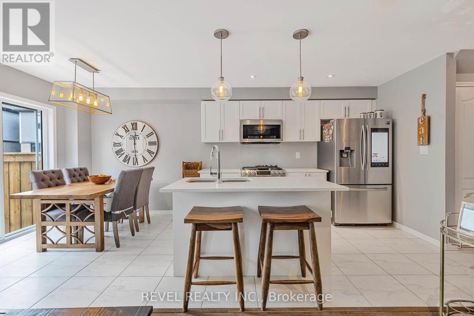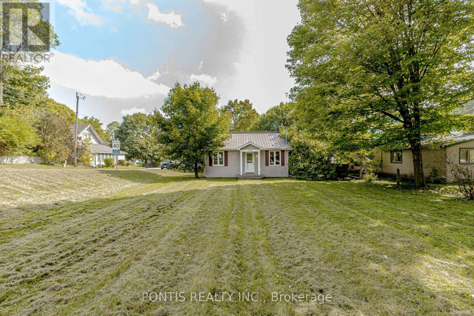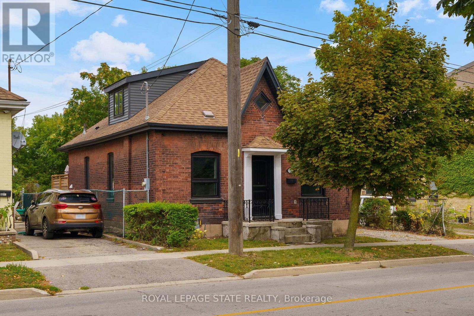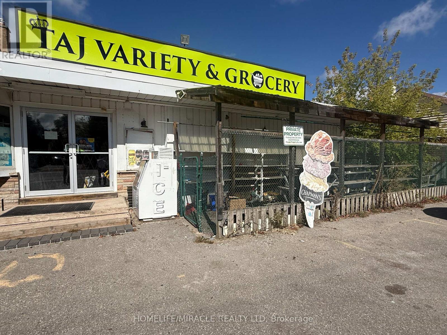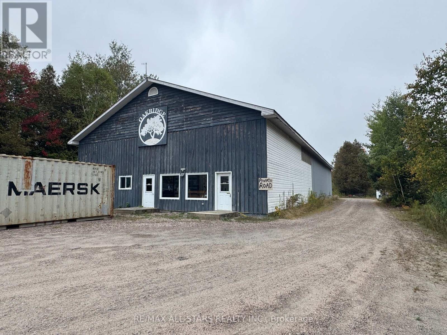Team Finora | Dan Kate and Jodie Finora | Niagara's Top Realtors | ReMax Niagara Realty Ltd.
Listings
42 Foundry Crescent
Markham, Ontario
Welcome to 42 Foundry Crescent, Markham! This exquisite 5+1 bedroom home offers approximately 3,000 sq. ft. on the main and second floors and sits on a quiet, family-friendly street with a premium lot. Combining elegance, comfort and entertainment, the property showcases stunning designer décor and a backyard paradise. Inside you'll find a meticulously designed open-concept layout featuring an updated kitchen with granite countertops, custom backsplash and stainless-steel appliances. The spacious family room is adorned with a custom-built bookcase and gas fireplace, complemented by custom wainscoting, cornice mouldings, upgraded trim and pot lights throughout. Upstairs, the primary bedroom is a true retreat complete with a spa-inspired ensuite. The professionally finished basement offers a great room with fireplace, an additional bedroom and a 3-pc bathroom ideal for guests, extended family or a home office. Step outside to your private oasis boasting a cabana, bar, BBQ station, dining area, a sparkling saltwater pool and a convenient 2-pc washroom, making it an entertainers dream. Artfully designed landscaping, PVC decking, and extensive interlocking pathways and driveway enhance the homes curb appeal and functionality. This sought-after location is close to top-ranked schools. Families will also appreciate nearby parks, playgrounds, community centers and scenic nature trails. Minutes to GO Transit, major highways (407/404), shopping plazas, restaurants and all of Markham's amenities. If you're seeking a one-of-a-kind property that blends style, comfort and a vibrant lifestyle, 42 Foundry Crescent is a must-see! (id:61215)
101 Mineola Road E
Mississauga, Ontario
Welcome to this charming Cape Cod-style home in the heart of prestigious Mineola East! Set on a stunning 75 x 150 ft. treed lot, boasting over 2000 sq. ft., this well maintained 4+1 bedroom, 2-bathroom home offers timeless character and thoughtful upgrades throughout. This home features hardwood floors throughout, complemented by a spacious addition off the kitchen and a sun-filled sunroom overlooking the backyard. Four programmable Velux skylights, central vac, whole-house audio, and home automation for lighting and sound add convenience and comfort. The finished basement features new broadloom, a professionally installed home theatre, wine cellar, and abundant storage- ideal for everyday living and entertaining! Step outside to your private backyard retreat, complete with a natural gas BBQ, hot tub, greenhouse, two marble water features, and a professionally installed 10 x 9 wood shed. Enjoy a fully insulated garage with epoxy flooring, heated and cooled for year-round comfort. A 10-zone in-ground sprinkler system and wrought iron fencing complete the professionally landscaped grounds. Ideally located within walking distance to the Port Credit GO Station, shops, parks, top-rated schools, and the lake, this is a truly special home in the heart of Mineola East! (id:61215)
1502 - 40 Scollard Street
Toronto, Ontario
Across from the iconic Four Seasons, this fully renovated one-bedroom residence puts you at the centre of it all. Think morning spa treatments, chic brunches, and evenings spent exploring Toronto's most coveted restaurants all just steps from your door. Inside, wide-plank hardwood floors set the tone for modern elegance. Every closet has been professionally customized, so your wardrobe is as organized as your lifestyle. The open-concept kitchen is dressed in Miele appliances and finished with a wine fridge perfect for uncorking something special at the end of a long day. This suite is made for the executive who craves convenience without compromise. Stroll to Hazelton's One Restaurant, Sassafraz, Café Boulud, or Trattoria Nervosa for dinner. Hop on the Bloor, Bay, or Rosedale subway within minutes. And with effortless access to the Rosedale Valley Road, Bayview Extension, and the DVP, the city is yours to move through with ease. Yorkville isn't just an address. Its a lifestyle. And this is your chance to live it. (id:61215)
L101 - 34 Noble Street
Toronto, Ontario
Experience True Queen St. W Living In This Rare, Stylish 3-Bedroom Live/Work Loft. Over 1,200 Sq. Ft. Of Character-Filled Space Featuring Exposed Brick, High Ceilings, And Heritage Wooden Beams. Surrounded By Toronto's Best Dining, Cafes, And Boutique Shopping- This Loft Blends Creative Energy with Every Day Convenience. Fixed Utilities at $250 Monthly. There is no finished area above grade; all finished space is located below grade. (id:61215)
L102 - 34 Noble Street
Toronto, Ontario
Rare 3- Bedroom Live/Work Loft Steps To Queen St. W With over 1500 Sq. Ft. Soaring Ceilings, Exposed Brick & Heritage Beams Throughout. The Space Combines Character And Modern Comfort. Enjoy An Unbeatable Walk Score To The Cities Top Restaurants, Cafes, Boutique Shops & More! Fixed Utilities at $250 Monthly. There is no finished area above grade; all finished space is located below grade. (id:61215)
6 Cloverridge Avenue
East Gwillimbury, Ontario
Absolutely stunning 4 bed, 4 bath double garage home in East Gwillimburys most coveted neighborhood, offering 3,234 sqft of above ground luxury living. Meticulously maintained with custom finishes: wainscoting, coffered ceilings, crown mouldings, striking feature walls, oak staircase with iron pickets, pot lights, bay windows and zebra blinds for all windows! Gourmet kitchen with granite island, servery & pantry flows into a spacious family room with fireplace & bay window. Main floor also embraces elegant living/dining and a private office. Upstairs: 4 bedrooms with ensuite access, loft (can easily convert to 5th bed/2nd office), and laundry. Primary retreat with tray ceiling, dual walk-in closets, and spa-like 5-pc ensuite (freestanding tub, oversized glass shower, And private toilet room). Freshly painted interior. Large front porch & landscaped, fenced yard with interlock patio, gazebo. EV charger, extra parkings due to no sidewalk. Steps to Ridge View Park, school and Yonge St; close to GO, Costco, golf and Upper Canada Mall. Truly a perfect blend of elegance, comfort & convenience! (id:61215)
509 - 125 Shoreview Place
Hamilton, Ontario
This 668 square foot lakeside condo in the Community Beach area of Stoney Creek combines style and convenience. It features a bright, open layout with one bedroom and a flexible den- perfect for a home office or reading nook. The modern kitchen is equipped with quartz countertops, subway tile backsplash and stainless-steel appliances, while the living room is highlighted by a stylish feature wall. The primary bedroom comes with a walk-in closet and ceiling fan and the bathroom includes a quartz vanity. Not to be missed are the updated light fixtures, laminate floors that provide warmth and ease of maintenance, and floor-to-ceiling windows providing loads of natural sunlight. Step out onto your private balcony where you can take in views of Lake Ontario. Residents can enjoy building amenities such as a rooftop patio, gym, and a party room for gatherings. This unit comes with one underground parking space and one locker. You'll love the location being able to walk along the waterfront, going to the beach and parks and quick access to the highway. RSA. (id:61215)
18 Naples Boulevard
Hamilton, Ontario
Nestled on a quiet street in Hamiltons Barnstown neighbourhood, 18 Naples Boulevard is a home that is designed to work for families at every stage of life. The main level greets you with vaulted ceilings in the living and dining rooms, filling the space with natural light. The eat-in kitchen overlooks the family room, where a cozy gas fireplace and walkout to the backyard make it the perfect gathering spot. A convenient main floor bedroom and full bath are ideal for in-laws, guests or a private office. Upstairs, youll find three comfortable bedrooms with plenty of natural light and a large four-piece bathroom. The full-height lower level offers endless potential for a rec room, gym or extra living space, waiting for your personal touch. Outside, enjoy a low-maintenance backyard with no direct facing rear neighbours, mature gardens, lush greenery and plenty of privacy a perfect space for relaxing or entertaining. Families will love the location on a quiet, family-friendly street, just a short walk to both public and catholic schools. An attached garage with inside entry, interlock stone driveway and walkway, plus quick access to the LINC and Red Hill complete the package. A home that blends comfort, convenience and community. RSA. (id:61215)
63 Pelham Road
St. Catharines, Ontario
AMAZING value in this purpose built, 5-unit property in the desirable Western Hill neighbourhood! This property features a mix of spacious unit layouts and modern amenities with 3 x 2-bedroom units, 1 x 1-bedroom unit and 1 x open concept 1bedroom/bachelor unit. With 4 of the units above grade and one large basement unit, rentability is a breeze! 3 of the units are vacant to set your own market rents or live in yourself. The main floor also features an unfinished flex space (currently used as laundry w/ a 2pc bath), awaiting your vision to be finished into other potential income generating opportunities! With plenty of system upgrades over the years, this investment property is the perfect addition to your portfolio (roof 2017, furnace/AC 2024, windows/doors 2016). The location of this property is steps away from the St. Catharines, GO train station, one direct bus route to Brock university, and walking distance to parks, trails and all major amenities, ensuring high demand and a solid return on investment! (id:61215)
96 Lindgren Road E
Huntsville, Ontario
Welcome To This Gorgeous Custom Built, 2-Storey Estate In Brunel Huntsville. Situated On A Premium 3.55 Acre Lot Providing Privacy & Serenity. The Exterior Features A Landscaped Yard, Covered Wrap Around Porch, Large Back Deck, Fire Pit To Enjoy The Outdoors, & 2 Car Garage For All Your Toys W/ Large Storage Space In Attic. The Interior Features A Sun-Filled Family Room W/ Stunning River Rock Wood Burning Fireplace, & Open Concept Chef's Kitchen W/ Top Of The Line Stainless Steel Appliances & Beautiful Quartz Countertops. The Home Boasts 4 Large Bedrooms, Including A Dream Primary Bedroom W/ Walk-In Closet, Spa Like Ensuite W/ Soaker Tub, Glass Walk-In Shower, & Double Sink Vanity. High Speed Fibre Optic Internet Available. Exterior Speakers, Home Security, & Home Automation Systems Included. Nestled On A Quiet Street, With Quick Access To Highway 11 & Downtown Huntsville Amenities! (id:61215)
903 - 81 Charlton Avenue E
Hamilton, Ontario
Location, location, location! Across from St. Joseph's Hospital and steps to Hamilton Center train station! This is a great commuter location. Spacious 2 bedroom condo with panoramic views has brand new laminate flooring in living and dining rooms and both bedrooms. Updated kitchen and bath. Freshly painted. It's move in ready! Updated elevator, underground parking and balconies make this a well cared for building. Enjoy being close to the many conveniences Corktown has to offer. It's a good time to get into the market and even better to buy a two bedroom, renovated sub penthouse unit! (id:61215)
50 Walnut Street
Kitchener, Ontario
Amazing opportunity in one of Kitchener's most desirable downtown neighbourhoods! This solid brick two-story home is a legal non-conforming duplex featuring two self-contained units, each with its own private entrance, separate hydro, and in-suite laundry. The main unit offers two bedrooms and one bathroom, along with access to a balcony overlooking the backyard while the lower unit includes one bedroom and one bathroom. Both spaces showcase plenty of charm, with original hardware, wood flooring in select areas, and a classic clawfoot bathtub adding character to the main unit. Outside, enjoy a concrete driveway, mature trees, and a private backyard perfect for relaxing or entertaining. With its unbeatable location, you'll be just steps away from trendy shops, restaurants, and all that downtown Kitchener has to offer. Whether you're an investor, looking for a mortgage helper, or seeking a multi-generational setup, this duplex is an opportunity you wont want to miss! (id:61215)
50 Walnut Street
Kitchener, Ontario
Welcome to this charming brick two-story home nestled in one of Kitchener's most desirable downtown neighbourhoods. Currently set up as a legal non-conforming duplex with two separate hydro meters, this property offers flexibility continue to use it as an income-generating investment or easily convert it back into a spacious single-family home, with the upper-level kitchen easily transformed into a fourth bedroom. Inside, you'll find three bedrooms and two bathrooms, with timeless character throughout, including original hardware, wood floors in select areas, and a classic clawfoot bathtub in the upper bathroom. Step out onto the back balcony for a quiet retreat or enjoy your morning coffee in the private backyard surrounded by mature trees. Additional features include a concrete driveway and charming curb appeal, all just steps from vibrant shops, restaurants, and everything downtown Kitchener has to offer. A rare opportunity to own a home full of character in a truly walkable and highly sought-after location! (id:61215)
10 Tupper Boulevard
Grimsby, Ontario
GRIMSBY BEACHFRONT WITH REMARKABLE LAKE ONTARIO AND GTA SKYLINE VIEWS Welcome to an exceptional private beachfront home in Grimsby, where postcard-perfect Lake Ontario and GTA skyline views are a daily reality. The traditional center hall plan leads you into an elegant living room, complete with a cozy gas fireplace and unobstructed water views. The spacious kitchen features an abundance of cabinetry, while the breathtaking 500 sq ft, four-season sunroom serves as the home's centerpiece, offering wall-to-wall windows and ever-changing vistas.Upstairs, the primary bedroom suite is a private sanctuary with a walk-in closet and a three-piece ensuite, which features a custom glass shower and stunning views. Two additional, generous bedrooms and a four-piece bathroom complete the upper level. Downstairs, the finished basement provides a custom wine cellar, a large recreation/media room, and a built-in wet sauna with a two-piece bathroom. The true masterpiece is the meticulously landscaped backyard, which offers multiple entertaining areas, including a patio, a hot tub, and your own private beachperfect for swimming, kayaking, or paddleboarding.This lakeside retreat also includes a single-car garage, double-wide parking for four cars, and easy access to the QEW, YMCA, and multiple schools. Come experience picturesque sunsets and a remarkable waterfront lifestyle. (id:61215)
1069 Bird Road
Haldimand, Ontario
Nestled on a sprawling 1.25-acre lot, this charming detached bungalow offers a tranquil retreat. The cozy three-bedroom home features a walkout deck overlooking the expansive grounds, while a fully finished basement with a separate entrance, bedroom, and second kitchen presents excellent potential for an in-law suite or additional living space. (id:61215)
88 - 120 Court Drive
Brant, Ontario
Welcome to this beautifully maintained 3-bedroom, 3-bathroom townhome nestled in the sought-after community of Paris, Ontario. Offering a perfect blend of comfort and style, this home is ideal for families, professionals, or anyone looking to enjoy small-town charm with modern conveniences. Step inside to find warm, gleaming wood floors throughout the main level, creating an inviting and cohesive living space. The open-concept layout flows effortlessly from the living area to the dining space and into a bright, well-appointed kitchen - perfect for entertaining or relaxing at home. Upstairs, you'll find three generously sized bedrooms, including a spacious primary suite with a private ensuite and ample closet space. A full upstairs laundry room adds everyday convenience, making laundry day a breeze. The home also features a large unfinished basement, offering a blank canvas for your future rec room, home office, or extra storage. Located just minutes from downtown Paris, the Grand River, parks, and excellent schools, this property combines modern functionality with timeless charm. Don't miss your chance to make this beautiful townhome your own! (id:61215)
923 - 212 King William Street
Hamilton, Ontario
Time To Enter The Market! Beautiful One Bedroom Unit With Superior Layout, Great View And Amazing Location! 542 Square Feet Of Efficiency With 41 Square Feet Of Outdoor Space. Forget Looking At A Concrete Wall For A View Or Someone's Balcony. This Unit Has A Wonderful View. In Addition, Go Hang Out On The Rooftop For Some Additional Sun And Fun! Enjoy The Lake Views! Close To Everything. Be A Part Of The New Urban Scene In Hamilton At Kiwi Condos. (id:61215)
171 Stone Church Road E
Hamilton, Ontario
Large Duplex can be quickly converted into triplex or single family. 2 kitchens, 3.5 baths. (easily converted to single family as only a doorseparates the two units); Presently fully tenanted and Buyer's choice to be vacant or tenanted upon close. INCREDIBLE INVESTMENTOPPORTUNITY - TOTAL OF 8 BEDROOMS POTENTIAL FOR 16. Fully renovated - Large attached double-car drive-through garage with doors onboth sides of the garage (3 doors total) & huge backyard. Located on central mountain just off Upper James / Upper Wellington; close to allamenities and bus routes. Huge Driveway with plenty of parking. An investors Dream. All tenants are currently on month-to-month. Would makea great home for a large family or live in one space & rent the other OR simply as investment property. Turn Key opportunity. (id:61215)
14 - 25 Mountwood Drive
Hamilton, Ontario
Fabulous 2 Bedroom Condo with Escarpment Views! Bright and spacious approx. 950 sqft. top-floor corner unit offering stunning west and south-facing views over the city and escarpment. This beautifully renovated condo features hardwood flooring throughout, a large sun-filled living room, separate dining area, and a functional kitchen with laundry hook-up. Enjoy two generous bedrooms and a full 4-piecebath. Permit parking available. Conveniently located close to walking trails, public transit, and St. Josephs Hospital, perfect for professionals or downsizers seeking comfort and accessibility. (id:61215)
154 Maclachlan Avenue
Haldimand, Ontario
Upgraded 3-bed, 3-bath FREEHOLD townhome by Empire Homes perfectly blends modern style with thoughtful upgrades. Step inside to an open-concept main floor where the chefs kitchen shines with quartz counters, a spacious island with sink, upgraded tile flooring, gas stove, and a state-of-the-art fridge. The layout flows seamlessly into the living room, where upgraded hardwood floors, large windows, and a custom designer accent wall create a warm, inviting space for family and friends. Upstairs, the primary suite boasts a walk-in closet and private ensuite, while all bedrooms are finished in fresh, neutral tones with stylish fixtures. The upgraded oak staircase adds a touch of elegance, and the unfinished basement offers endless potentialwhether for a gym, playroom, or additional living space. Outside, the low-maintenance backyard with concrete patio and full fencing is already completesaving you thousands and giving you instant enjoyment. With no front neighbours and a landscaped greenspace view, youll enjoy extra privacy and a serene setting. This family-friendly community is steps from brand-new schools, scenic trails, parks, and the Grand Rivera perfect combination of style, comfort, and convenience in one of the areas most desirable neighbourhoods. (id:61215)
738 Mount Pleasant Road
Brant, Ontario
Welcome to 738 Mount Pleasant Rd a charming bungalow offering peaceful rural living with unmatched convenience. Situated on a sprawling corner lot bordered by three roads, this property provides exceptional privacy and future potential. The home includes a versatile garage workshop, perfect for storage or hobbies. Surrounded by open green space, the property offers the ideal balance of tranquility and accessibility just minutes from Mount Pleasant School, the Windmill Country Market, and Brantford's shopping, dining, and amenities. A lot severance application is currently in progress with the County of Brant, and buyers are encouraged to conduct their own due diligence regarding approvals and future development potential. Whether you're looking to enjoy the serene lifestyle of Mount Pleasant or seeking an investment with growth opportunities, this property is a rare find. Make It Yours Today! (id:61215)
51 Terrace Hill Street
Brantford, Ontario
Welcome to 51 Terrace Hill Street, Brantford - a fully updated 3-bedroom, 2-bath home offering 1,355 sq.ft. of modern living space in a prime location. This charming 1.5-storey home has been throughtfully renovated throughout, blending style and comfort. Updates include kitchen, washrooms, flooring, windows, electrical, plumbing, insulation and hot water tank all completed in 2024. The main floor features a bright, open layot with spacious living and dining areas, a modern kitchen with quality finishes and two generously sized bedrooms. Upstairs, you'll find a massive master suite with a spa-like ensuite bathroom, creating a private retreat that's rare to find at this price point. Situated in a sought-after central Brantford neighbourhood, this home offers easy access to schools, parks, shopping, and major amenities. Terrace Hill is known for its tree-lined streets, family-friendly atmosphere and quick connections to public transit and highways - making commuting or exploring the city effortless. With a move-in ready interior, ample living space, and an unbeatable location, 51 Terrace Hill is the perfect home for growing families, professionals or anyone seeking comfort and convenience in the heart of Brantford. This opportunity will not last! (id:61215)
124 Hoffman Street
Kitchener, Ontario
Great Opportunity to own a fantastic corner property with multi tenant opportunity. 2 storey building with a 3 Bedroom Apartment upstairs, and a bachelor apartment in the basement. 3 commercial rental units on ground level. (id:61215)
4066 Gelert Road
Minden Hills, Ontario
Discover this standout forty-four-acre gem at 4066 Gelert Road-just minutes from Haliburton and Minden, zoned MXC for industrial and commercial magic. The main building gives you 6600 square feet of possibilities with a heated office area in front with open space in the rear perfect for a warehouse or shop, plus upstairs storage that flips easy to retail spots or offices. The cozy two-bedroom apartment for living on-site or renting out adds more options to this great property. Out back, another 2400 square feet waits as it is currently houses a cardboard recycling hub with six hundred amp power and solid concrete floors.. just think mechanics bay, storage yard, or whatever your business dreams up. Ample land means room for expansions like outdoor yards or even light manufacturing, all compliant under Minden Hills' rules allowing warehouses, retail, offices, or industrial setups. (id:61215)

