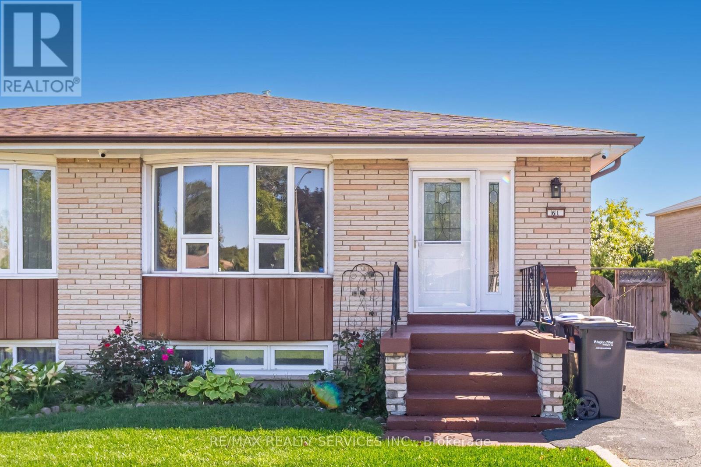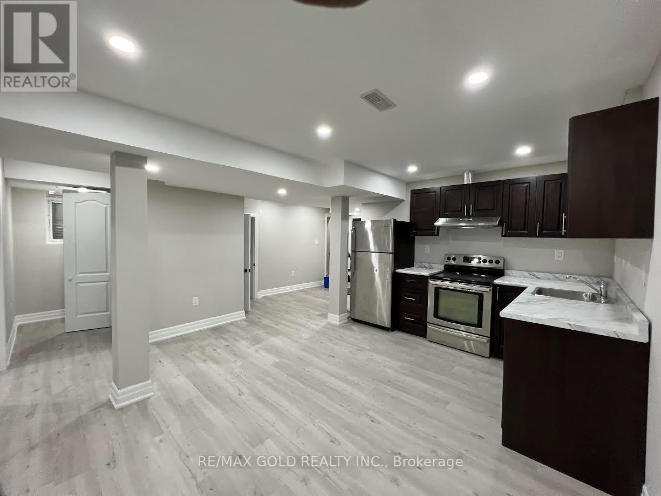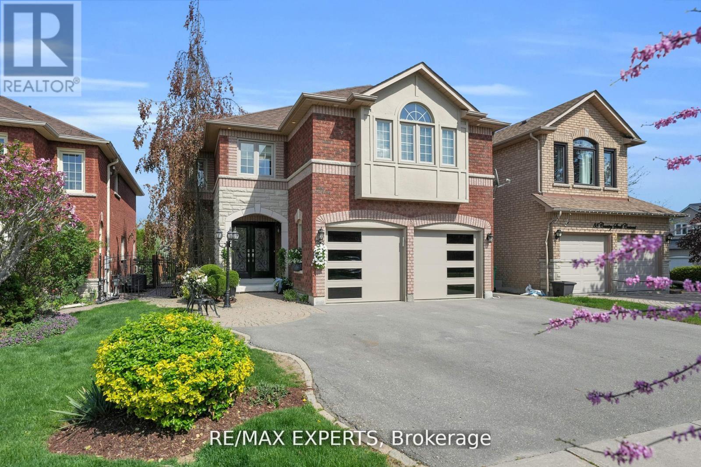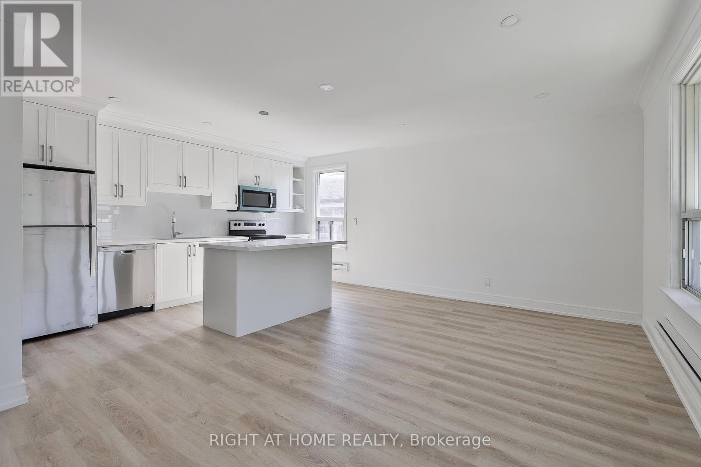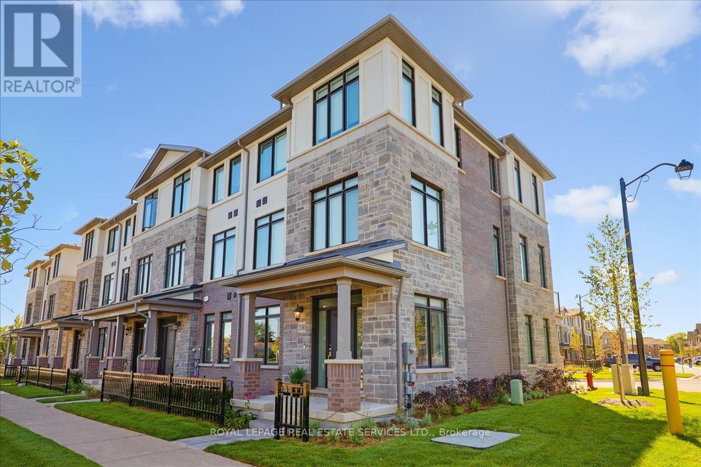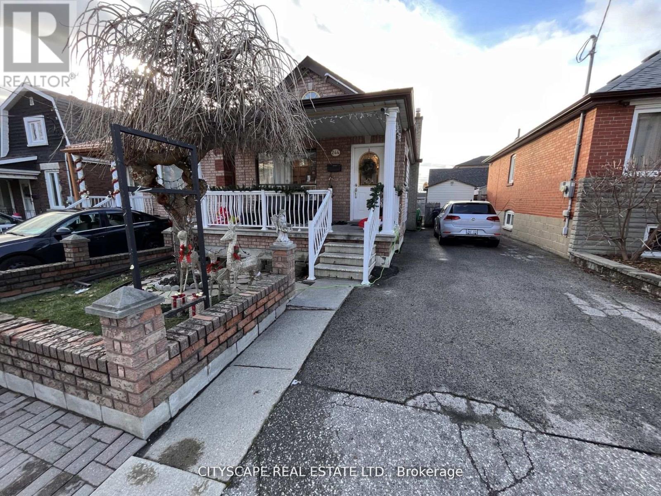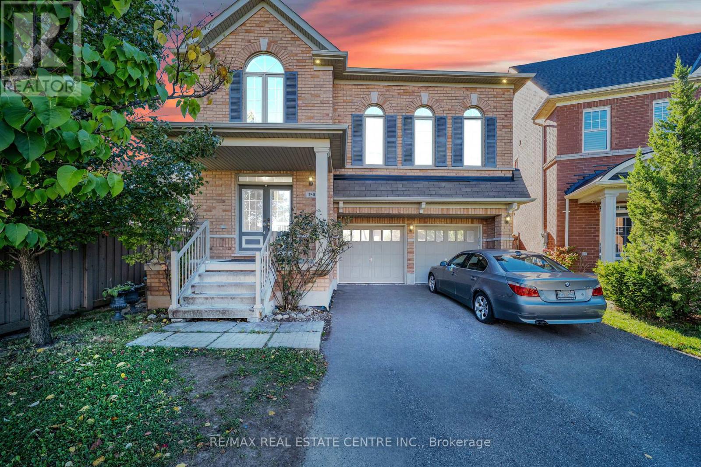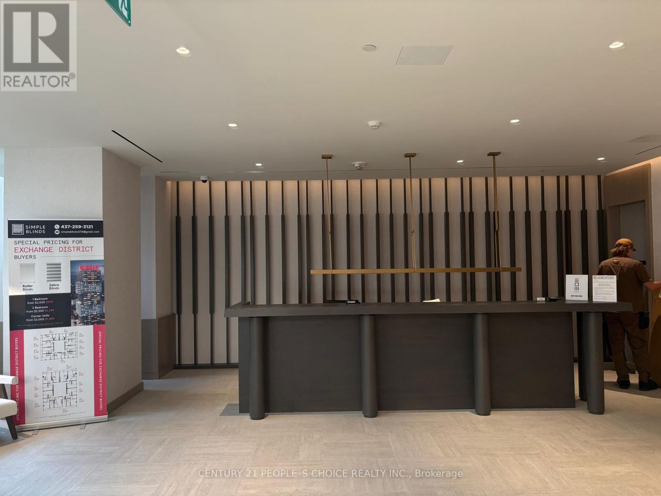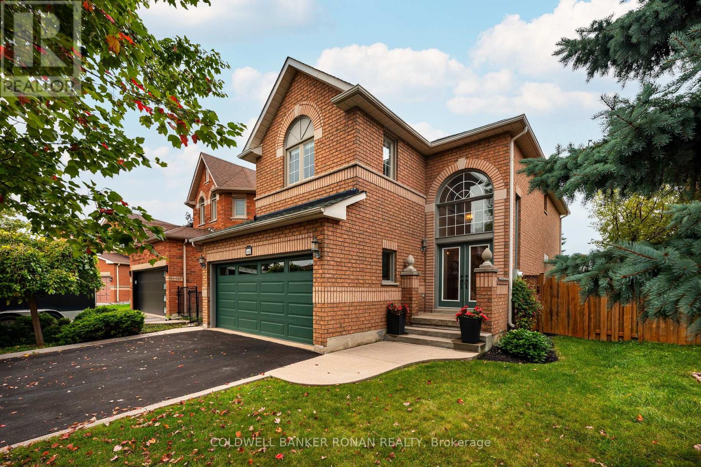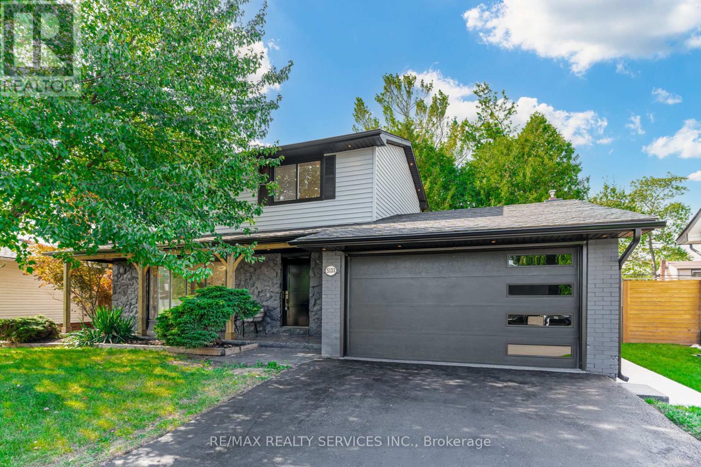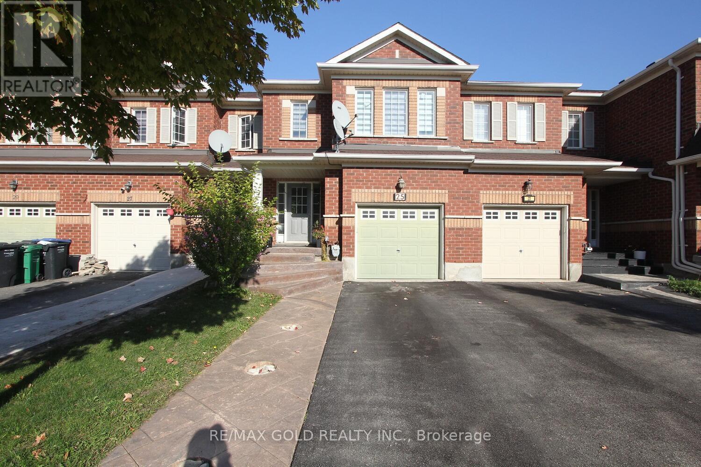Team Finora | Dan Kate and Jodie Finora | Niagara's Top Realtors | ReMax Niagara Realty Ltd.
Listings
61 Avondale Boulevard
Brampton, Ontario
Renovated 3 bedroom Semi Detached Bungalow. Ground Level only. Fully self contained. Laminate flooring in Living & Dining Room and all Bedrooms. Ceramic Floors in Kitchen, White Cabinetry, attractive B/W Backsplash. B/I Dishwasher, Fridge, Stove, Stackable washer & Dryer. Large & Well Lit Bathroom with Granite Counter Top. (id:61215)
3362 Wilmar Crescent
Mississauga, Ontario
Welcome to 3362 Wilmar Crescent, a beautifully renovated detached home tucked away on a quiet crescent in the highly sought-after Erin Mills community. This stunning property showcases modern upgrades throughout, offering turnkey living in one of Mississauga's most desirable neighbourhoods. Step inside to find a brand-new kitchen with stylish cabinetry, sleek countertops, and all-new stainless steel appliances. Enjoy the comfort and warmth of new flooring, upgraded lighting, and completely renovated bathrooms. No detail was overlooked from the new interior doors and trim to the refreshed, contemporary finishes throughout the home.. The finished basement provides additional living space, perfect for a rec room, office, or guest suite. Located close to major highways, top-rated schools, hospitals, gyms, and recreation centres, this is a rare opportunity to own a turnkey home in one of Mississaugas most desirable neighbourhoods. (id:61215)
Basement - 140 Finegan Circle
Brampton, Ontario
Location! Location! Location! Gorgeous 2 Bedroom, 1 Washroom Legal Basement With Separate Entrance. Town wood built home w/ featuring stone & Brick exterior. Tastefully upgraded kitchen w/ quartz countertops & stainless steel appliances. Separate laundry facilities in the Basement. 1 parking spot included. Conveniently located close to Mount Pleasant GO, parks, schools, plazas & many more natural amenities. (id:61215)
36 Country Stroll Crescent
Caledon, Ontario
Your pool dream home has arrived! Located in one of Boltons most sought-after, family-friendly neighbourhoods, this stunning property sits on an expansive, private lot with a fully fenced backyard stretching 149 feet deep. The beautifully landscaped yard features a sparkling in-ground pool ideal for summer fun, relaxing, and entertaining with loved ones. The fenced pool area ensures safety for kids and pets, while the manicured gardens create a tranquil outdoor escape. Inside, the main floor offers a formal living and dining room perfect for hosting gatherings. The cozy family room, highlighted by a gas fireplace, flows effortlessly into a spacious open-concept kitchen with a breakfast area with soaring 16-foot ceilings. Dine indoors or step outside to enjoy views of the serene backyard and calming poolside atmosphere. A laundry/mudroom with garage access and a 2-piece powder room add convenience to the main level. Upstairs, the generous Primary suite includes a large double-door closet and a luxurious4-piece ensuite with a jacuzzi soaker tub. Three additional large bedrooms and a 4-piece main bath complete the second floor, giving each family member their own private space. The finished basement offers a large open-concept recreation area with a wet bar ideal for entertaining, family nights, or celebrating special moments. A 3-piece bathroom and plenty of storage space add to this homes incredible functionality. This exceptional home offers a rare opportunity to enjoy luxurious indoor-outdoor living in one of Boltons most sought-after neighbourhoods. With its thoughtfully designed layout, resort-style backyard, and prime location close to schools, parks, and amenities, this is more than just a home its a lifestyle. Don't miss your chance to make this dream property your own. (id:61215)
6 - 2841 Keele Street
Toronto, Ontario
Exquisite Fully Renovated Unit Comprised of Over 850 sq ft of Interior Space. Functional Layout Featuring an Open Concept Living and Dining Room with Pot Lights. Brand new Kitchen Appliances, Countertops, Backsplash and Cabinets. Centre Island with Storage. Two Generously Sized Bedrooms with Large Closets and Windows. Spa-like Bathroom with All New Fixtures. Ample Storage with Two Closets in Hallway. Unbeatable location. Close to Humber River Hospital, Downsview Park, Community Centre, TTC, and Highway 401. One Parking Spot Included. (id:61215)
2180 Postmaster Drive
Oakville, Ontario
Executive end-unit townhome with double car garage, offering 1,885 sq. ft. of beautifully finished living space plus finished basement! This rare under 1 year NEW West Oak Trails features 4+1 bedrooms and 4.5 bathrooms, designed for both comfort and style. Superior upgrades include decadent oak hardwood floors, LED pot lights, 9 smooth ceilings & 8 ft doorways. The ground level offers a spacious bedroom with private 4-piece ensuite, plus plenty of storage and direct access to the garage. Access second level via hardwood stairs with iron pickets. This level features stunning modern kitchen with extended white cabinetry, 4 stainless steel appliances, pots and pans drawers, spice rack, under valence lighting, quartz counters, and a massive island & breakfast bar with a waterfall quartz countertop. Sliding doors open to a large balcony perfect for lounging, dining, and BBQs. Spacious dining area, living room with custom shelving and sleek electric fireplace, a 2-piece powder room, and a convenient laundry room/ pantry. Upstairs, the primary suite showcases a generous walk-in closet and spa-inspired 4-piece bathroom with double sinks, quartz counters, and a glass-enclosed shower. Two additional bedrooms share a 4pc main bath with a soaker tub. The finished basement extends the living space with a 3-piece bath featuring quartz counters, tile flooring, and a glass-enclosed shower. This home delivers the perfect balance for both family function and luxury, set in an unbeatable Westoak Trails location surrounded by top-rated schools, scenic parks, trails, and just minutes from Oakville Trafalgar Hospital. This is a MUST SEE! (id:61215)
244 Rosethorn Avenue
Toronto, Ontario
Wonderful Opportunity To Own A Beautiful Detached Bungalow On Quiet Tree Lined Neighborhood. Over 30ft wide lot. This Home Offers A Private Drive W/Ample Parking. Each floor Has Separate Laundry Facilities. Well Maintained Home Shows Very Well! Large backyard with 2 sheds for storage. 1 kitchen on main floor and separate kitchen in basement, each floor has private laundry. 2 bed on main floor, dining room could be converted into 3rd room plus living room. Another 2 bed in the basements, with separate living & dining room in basement. Walkout from dining room in basement to private backyard. Offers anytime. (id:61215)
450 Tilt Point
Milton, Ontario
Welcome to this beautiful 4-bedroom, 3-bath detached brick home offering over 2,567 Sq Ft of living space in one of Milton's most desirable neighbourhoods - Scott! Set on a no-sidewalk lot with a spacious driveway and a double door entry, this property combines comfort, functionality, and an unbeatable location for growing families. Inside, you'll find 9 ft ceilings on the main floor, a bright and inviting layout with separate living and dining areas, and a cozy fireplace in the living room. The home also features a huge family room with soaring 12 ft ceilings, creating an open and airy gathering space for everyone to enjoy. The unfinished basement provides endless possibilities - whether you envision an in-law suite, rental unit, or dream recreation space, the choice is yours. Located close to Milton Hospital, top-rated schools, parks, recreation centres, and public transit, this home offers everyday convenience within a vibrant community. An exceptional opportunity for upsizers, downsizers, or families ready to settle in a prime neighbourhood. Don't miss the chance to make this wonderful home yours. Property being Sold in "As Is, Where Is" Condition. (id:61215)
2006 - 4015 The Exchange W
Mississauga, Ontario
Welcome to the heart of Mississauga's vibrant Exchange District at EX1, 4015 The Exchange. This brand New 2-bdm, 1-Washroom suite offers a bright & spacious layout with approximately 9' ceilings, Just steps from Celebration Square & Square One Shopping Centre, residents will enjoy access to high-end shopping, dining, bars, pubs, cafes, grocery stores, banks, movie theatres with vibrant city living perfectly. With the University of Toronto Mississauga Campus & Sheridan College nearby, this location is ideal for students & professionals . As a major transit hub, this area provides excellent connectivity with intercity transit, GO Transit buses, shuttles to the nearby GO Train Station. Easy access to the QEW, Highway 403 & Highway 401 makes Easy & Convenient commute. Available for immediate occupancy. (id:61215)
44 Baccarat Crescent
Brampton, Ontario
BACKS ONTO 5.8 ACRE PARK - NO BACKYARD NEIGHBOURS, EVER! In the prestigious community of Snelgrove, bring your family home to this beautifully maintained Roxland Homes Austen model: 2,120 sq ft of thoughtful family living space. With 4 bedrooms and 3 bathrooms, the bright, airy layout gives you room to grow. Walk into the 16-foot-high ceiling foyer with hardwood floors and updated bathroom vanities throughout, making this the move-in ready home you have been searching for. An open-concept kitchen flows to the family room and includes an extra breakfast area, keeping conversation and activity together whether you are cooking, eating, or relaxing. A main-floor laundry room plus indoor garage entry adds practical convenience to everyday living. The true showstopper is outside: your private backyard oasis has direct access to a 5.8 acre park, a children's playground and the future recreational greenway that will connect neighbourhoods with walking and cycling routes (Brampton-Orangeville Railway Conversion Project 2026). Picture morning coffee on the patio, evening strolls with trail access right from your yard, and a lifestyle where green space and active outdoor living are part of everyday life. This prime Snelgrove location is known for calm residential streets, a family-friendly neighbourhood with abundant parks, easy access to Heart Lake Conservation Area, nearby shops and services, and convenient commuter routes, including Highway 410 and local transit. Blending immediate comfort with future potential, the lower level is ready for your imagination while you enjoy this rare park-facing setting in Snelgrove. (id:61215)
5133 Cherryhill Crescent
Burlington, Ontario
Gorgeous detached home in sought after Appleby neighborhood in south Burlington on a large 60 x 129 pie shaped lot. Tastefully renovated inside and out with designer finishes. Open concept living/ kitchen and dining making this home truly an entertainers delight. Vidar engineered floors throughout. Modern black powder room with sleek wall paneling. Three spacious bedrooms on the upper level. Master bathroom features a walk-in closet with built-in closet organizers and a gorgeous 5-pc ensuite with a stand-up glass shower. Second bedroom also has a full wall built-in closet. Main bathroom fully redesigned with a stand-up shower. Spacious basement for entertaining with guest bedroom, walk-in closet & Full 4-pc bathroom with a stand-up shower. Massive Pool -sized backyard with new poured concrete patio, New sod and new fence. All renovations completed in 2024. Close proximity to all amenities, highways, great schools, shopping, parks and restaurants. Mins away from downtown Burlington and downtown Oakville. (id:61215)
25 Wicklow Road E
Brampton, Ontario
Beautiful 3 Bedroom 3 washroom home in most desirable area of credit valley Brampton. Great Location close to Mt. Pleasent Go Station, tim hortons and grocery stores., stamped concrete walk way and front porch, Hardwood floor all over the house stamp concrete patio in back yard. (id:61215)

