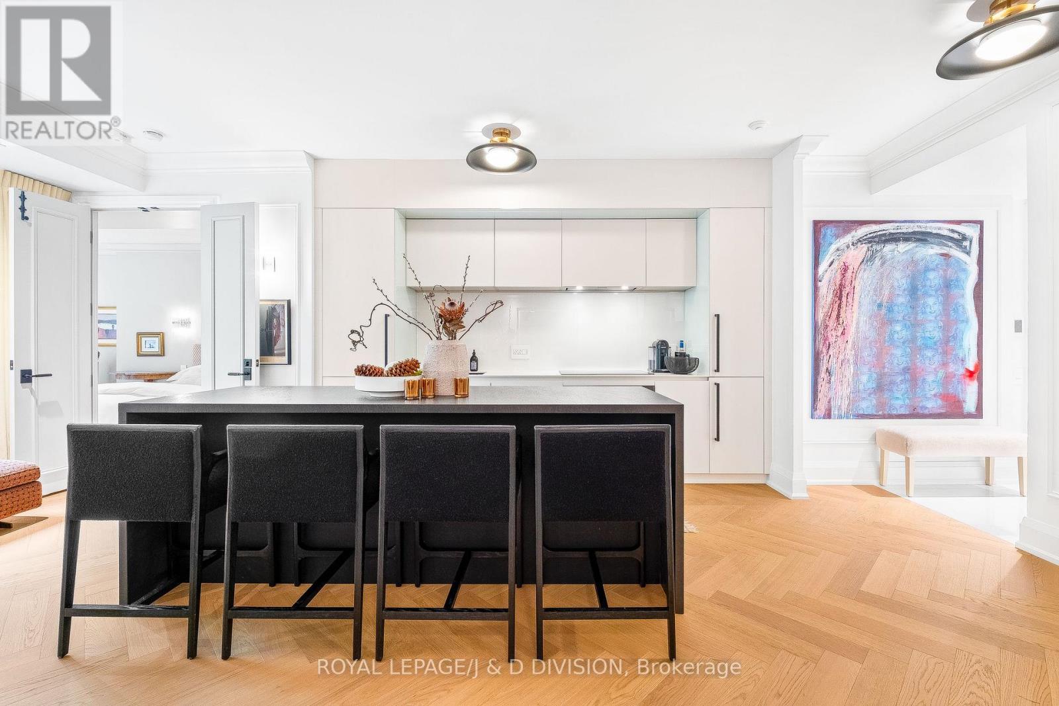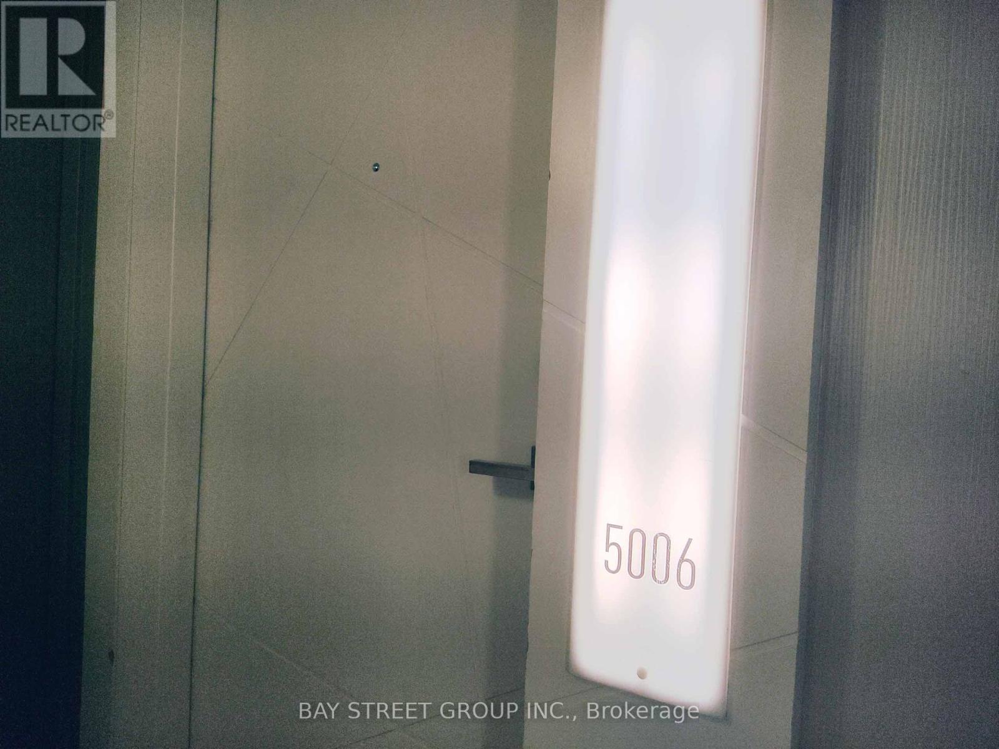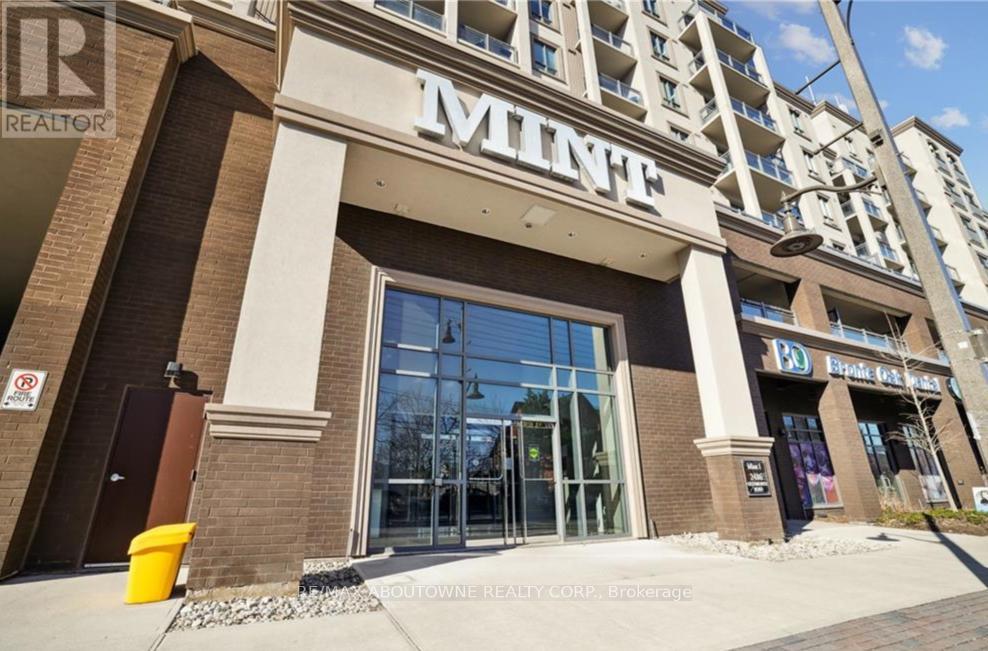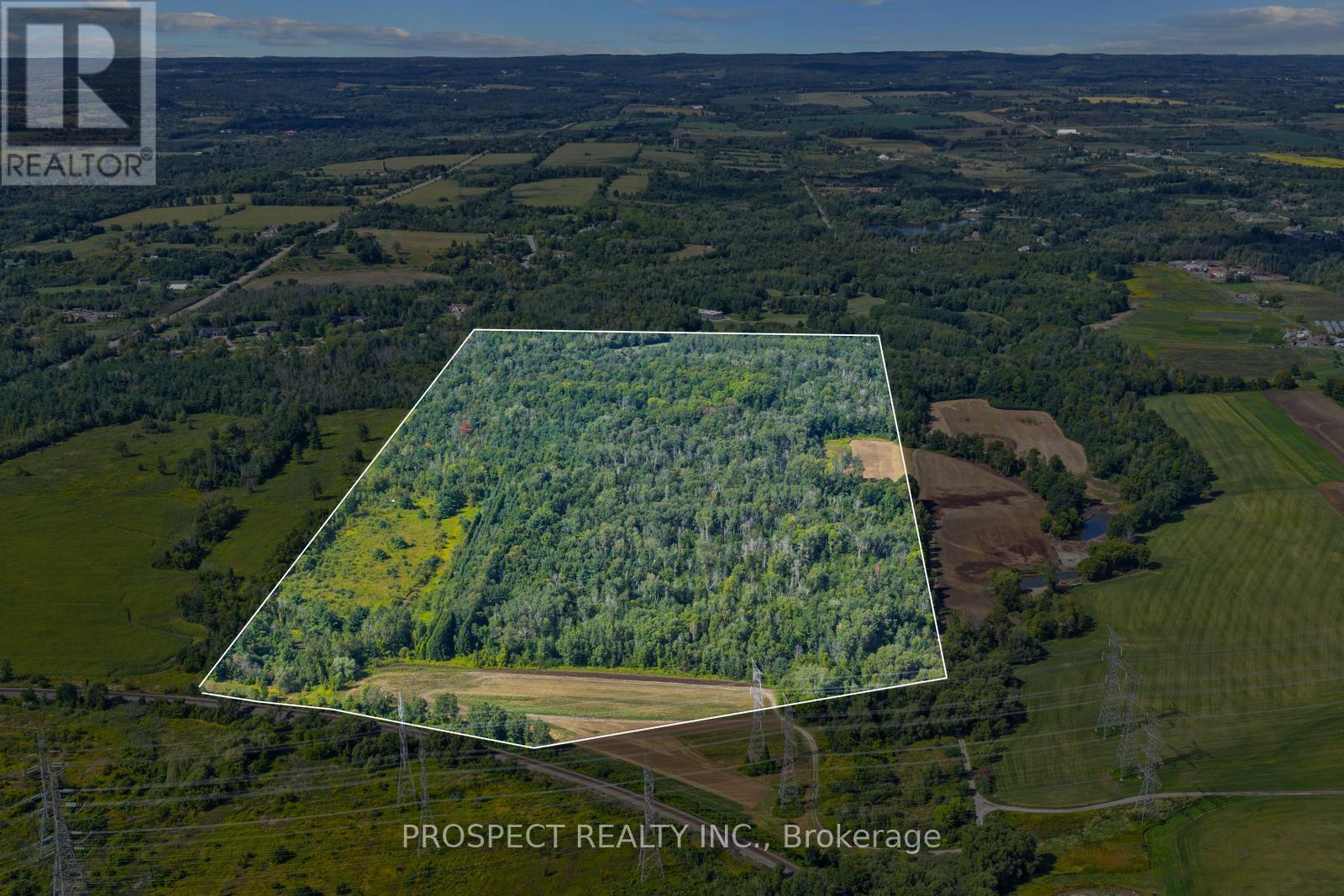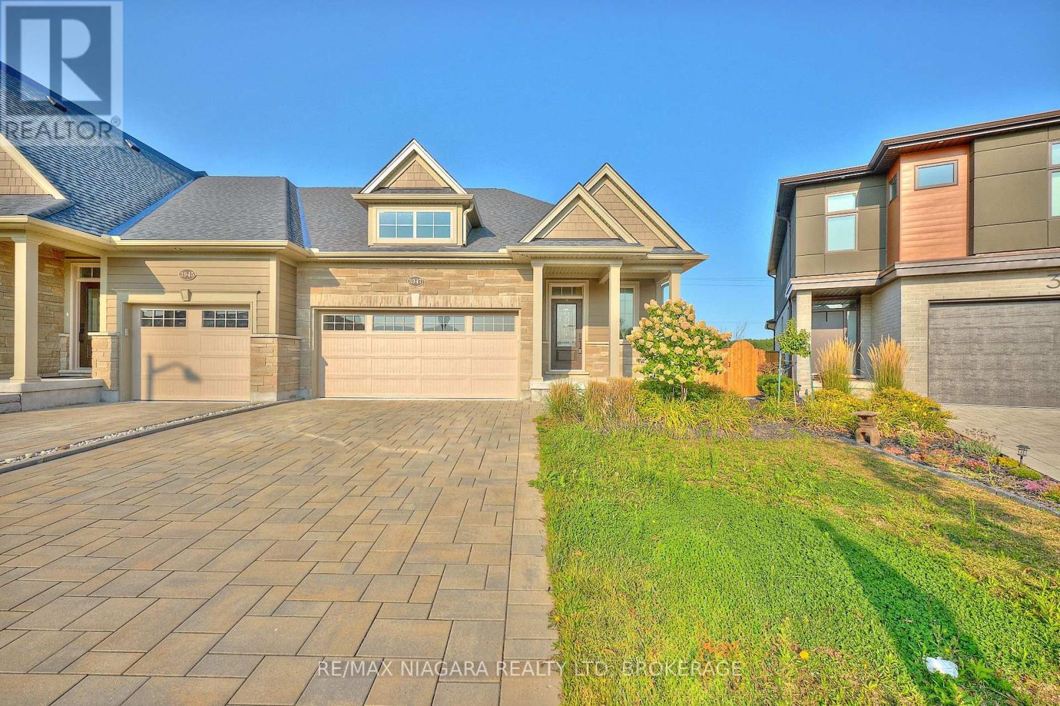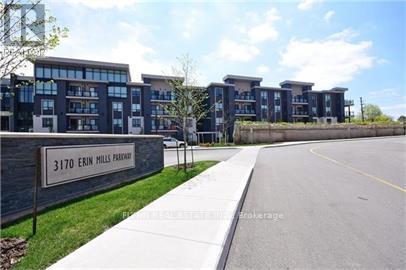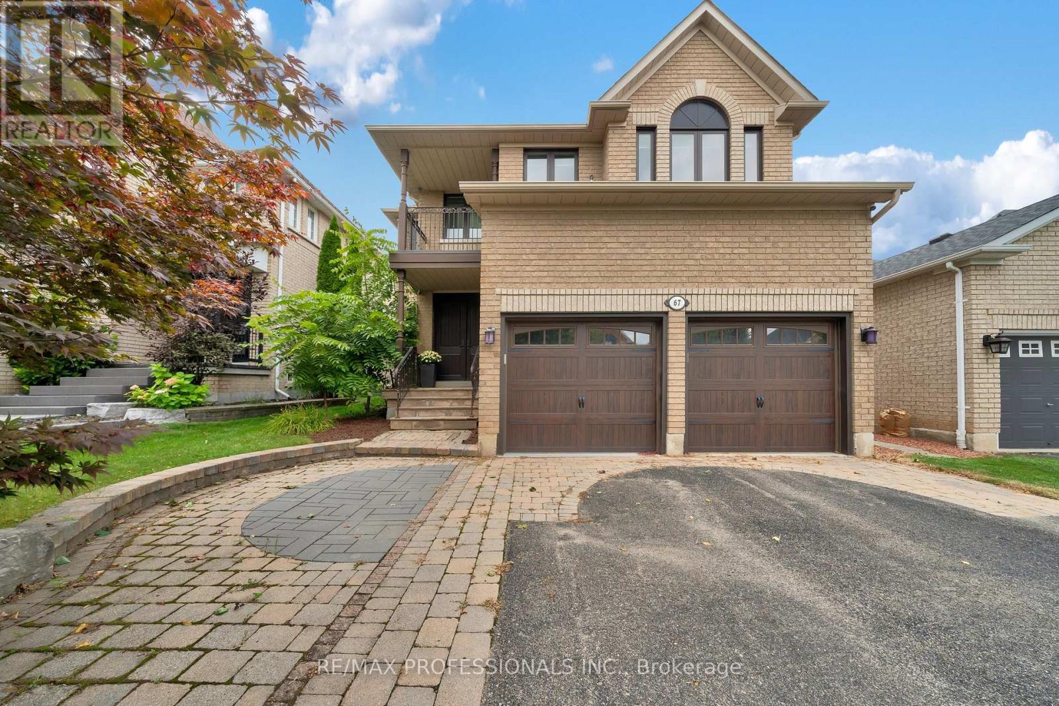Team Finora | Dan Kate and Jodie Finora | Niagara's Top Realtors | ReMax Niagara Realty Ltd.
Listings
301 - 20 Scrivener Square
Toronto, Ontario
A rare opportunity to own an impeccably renovated suite in a coveted Toronto neighbourhood. This meticulous back-to-the-studs transformation has created a residence of exceptional quality where every detail is flawlessly executed. Double herringbone floors, a bespoke Italian kitchen and a dream dressing room with ten custom floor-to-ceiling closets which combine to create an air of quiet elegance. Tall ceilings, refined millwork and premium hardware throughout. The sleek kitchen with Italian cabinetry, a large island and integrated European appliances, anchors the well planned living and dining areas. The principal suite offers a generous sitting area, king-size bed space and a spa-like ensuite clad in floor-to-ceiling stone with glass shower and freestanding oval tub. Perfect for entertaining, the expansive living space opens to a private decked balcony with leafy views. A versatile second bedroom, accessible through floor-to-ceiling double pocket doors, includes custom cabinetry, tall wardrobes and a glamorous ensuite that doubles as a powder room. It is designed for multiple uses a full bedroom, library or extension of the main living space. Perfectly positioned between Rosedale and Summerhill stations, steps to shops, fine dining, food purveyors, fitness studios, lawn tennis and ravine trails, this suite offers sophisticated city living at its best. (id:61215)
361 Riddell Court
Newmarket, Ontario
AVAILABLE OCT 1, 2025 TO THE RIGHT TENANT. Stunning 3-Bedroom End Unit Townhome tucked away on a quiet family-friendly cul-de-sac. This beautifully maintained home features gleaming hardwood floors throughout, crown mouldings, and a bright open-concept layout. The modern eat-in kitchen boasts stainless steel appliances, a glass backsplash, breakfast bar, and walk-out to a fully fenced oversized and landscaped private yard with a large wood deck and gazebo, ideal for entertaining.The primary bedroom includes a walk-in closet with organizers. Glass shower and renovated bathrooms. The home is tastefully decorated and move-in ready, with a professionally finished basement offering a rec room and wet bar. Convenient interior access to the garage.Close to Hwy 404, schools, transit, and shopping. Just move in and enjoy.Listing agent will conduct a credit check for the selected tenant (with permission). (id:61215)
5006 - 12 York Street
Toronto, Ontario
Experience luxury living in the heart of downtown Toronto with this stunning fully furnished condo. Featuring floor-to-ceiling windows, the unit boasts breathtaking, unobstructed views of the CN Tower, Rogers Centre, Ripley's Aquarium, Toronto Islands, Lake Ontario, and Billy Bishop Airport. Just steps from Union Station, Scotiabank Arena, Harbour front, and with direct access to the PATH, commuting and entertainment couldn't be easier. Everyday essentials such as Longos, LCBO, shops, and an endless variety of restaurants are right at your door step making this condo the perfect blend of convenience and vibrant city living. (id:61215)
624 - 2486 Old Bronte Road
Oakville, Ontario
Bright & Spacious Executive-Style Condo for Lease. Welcome to MINT Condos - beautifully maintained 2-bedroom condo, offering a luxurious turnkey lifestyle in the highly sought-after Bronte & Dundas area. Ideally located close to major highways (407, 403, QEW), public transit, Oakville Hospital, shopping, plazas, top-rated schools including Garth Webb SS, golf courses, trails, green space, and a variety of restaurants. This stunning suite features 9 ft ceilings with an abundance of natural light; Open-concept layout with laminate flooring throughout (carpet-free); Modern kitchen with stainless steel appliances, stone countertops & stylish backsplash; Private balcony for relaxing or entertaining; In-suite laundry for convenience; One underground parking spot and one locker for extra storage. Building amenities include a fitness centre, rooftop patio, party rooms, bike storage, and more. Don't miss this opportunity and Book your showing today! (id:61215)
23 Sam Battaglia Crescent
Georgina, Ontario
Welcome to 23 Sam Battaglia, One of the nicest homes you'll have the pleasure of viewing in the Lakefront Community Of Georgina Where Modern Elegance Meets Everyday Comfort. Step into this stunning 4+1 Bedroom, 4 Bathroom, Main Floor Office/5th Bedroom detached home by the prestigious Briarwood Homes, offering 2758 sf above grade of thoughtfully crafted living space. Nestled in a flourishing, family-friendly neighborhood, this 1-year new residence is the epitome of contemporary luxury & convenience. Showcasing a classic brick exterior, this home welcomes you with an abundance of natural light & an open-concept layout that seamlessly connects each living space w/9ft smooth ceilings. At the heart of the home lies a chef-inspired kitchen complete with a large island, ideal for casual meals or entertaining guests along with a walk-in pantry in a beautifully upgraded new kitchen. A sunlit breakfast area flows into the inviting great room, while a formal dining room sets the stage for memorable gatherings & holiday dinners. Upstairs, you'll find 3 generously sized bedrooms & 3 pristine bathrooms, including a spacious primary suite designed for relaxation & privacy. Enjoy the peace of suburban living without sacrificing access to key amenities. You're just minutes from Highway 404 for an easy commute, a short drive to the lake for weekend getaways & within walking distance to a local plaza with restaurants, banks, & grocery stores. Whether you're looking to settle into your forever home or invest in a growing community, this property is a rare opportunity to enjoy the perfect blend of style, space & location. Don't miss your chance to call this exceptional home yours with over 100k of real quality upgrades! Excellent potential for the unfinished basement with a large cold room, roughed in bath & large look-out windows for bright natural sunlight to enjoy. Please see attached floor plans, survey & feature sheet with the extra's & upgrade's this home has to offer. (id:61215)
47 Acheson Boulevard
Toronto, Ontario
Welcome to this beautifully maintained 4-bedroom family home tucked away on a quiet ravine lot. The bright and inviting living room features a large window and opens seamlessly into the spacious dining area, creating the perfect setting for both everyday living and entertaining. The kitchen is warm and functional, complete with cherry wood cabinets, a new dishwasher installed in 2023, and a cozy eat-in area with a walk-out to the backyard, perfect for enjoying morning coffee or outdoor meals. A separate family room offers additional living space with a gas fireplace and its own walk-out to the deck, providing a comfortable and private place to relax. The main floor includes a fully renovated powder room and a refreshed laundry room with a side entrance and new appliances (2023). Upstairs, you'll find four generously sized bedrooms. The primary bedroom offers a double closet, new carpet and paint (2023), and a beautifully renovated ensuite (2023). The main 4-piece bathroom was also fully updated in 2023. Recent updates throughout the home offer peace of mind, including a new roof (2019), new furnace and water heater (2024), and Leaf Guard on all gutters with a lifetime transferable warranty. This well-cared-for home offers a thoughtful blend of comfort and practicality in a peaceful, picturesque setting. Surrounded by the natural beauty of a ravine lot, it provides a sense of privacy while still being close to schools, parks, shopping, and everyday amenities. The property is being sold as is, where is. (id:61215)
Con 4 S Lot 9 Road
Ajax, Ontario
72 acres of land ready for your execution. Whether expanding a farm, building a private home, or leasing the land to others, this property has many opportunities. The property has an exclusive entrance of off Taunton Road. There is currently minimal farming being done on the property. Low bush for 65% of the property. Flanks the hydro field. This site is hidden from the road and has tons of privacy. Survey is available upon if required. 30-40% of property is zoned Permanent Countryside. (id:61215)
3947 Mitchell Crescent
Fort Erie, Ontario
Welcome to 3947 Mitchell Crescent, a signature 2-bedroom, 2-bathroom freehold bungalow end-unit townhome in the desirable Black Creek area of Fort Erie with no rear neighbours. Built by award-winning Rinaldi Homes, this upscale home is just a minute from the Niagara River and the scenic Niagara Parkway Trail, perfect for walking, running, or cycling. The exterior features premium stonework and James Hardie siding and shakes, while the interior offers a bright, open layout with 9ft ceilings, quartz countertops, stainless steel appliances, a walk-in pantry, and a main-floor laundry room with washer and dryer included. The great room opens to a 12'10" x 10' covered rear deck overlooking peaceful green space. The spacious primary bedroom includes a walk-in closet and a 4-piece ensuite, while the second bedroom is ideal for guests or a home office. The high-poured basement (8'4" foundation height) is a clean slate, offering ample room for a future rec room, office, and includes rough-in for a 3-piece bathroom. Additional highlights include a landscaped and sodded front yard with garden plantings, an interlocking brick driveway, a double-car garage with an automatic opener, and rough-in conduit for an electric vehicle charger. Comfort is enhanced with a Carrier high-efficiency furnace, central air, and an Ecobee smart thermostat. Located close to the QEW for easy access to Niagara Falls, Toronto, Fort Erie, and the Peace Bridge to Buffalo, this move-in-ready townhome offers quality, style, and convenience in one of Fort Erie's most sought-after communities. (id:61215)
335 - 3170 Erin Mills Parkway
Mississauga, Ontario
This well appointed unit features hardwood flooring throughout, a modern kitchen with granite countertops and stainless steel appliances, and a front-load washer and dryer. The primary bedroom includes a walk-in closet and a private ensuite with a stand-up shower, while the second bedroom offers a large closet and easy access to the second bathroom with a full bathtub. A private balcony with a gas hook-up adds additional functionality and comfort. Positioned near Dundas and Mississauga Road, this location provides convenient access to shops, parks, and transit. (id:61215)
(Upper) 123 Woodvalley Drive
Brampton, Ontario
Stunning 4-Bedroom Detached Home in Bramptons Sought-After Fletchers Meadow Community! This spacious and well-maintained 2-storey home sits on a premium 41 x 94 ft lot and features a bright, open-concept layout with hardwood flooring on the main floor, and broadloom on stairs. The main level offers a large living/dining combo, separate breakfast area with walk-out to the backyard, and a modern kitchen with backsplash and stainless steel appliances. Upstairs boasts 4 generous bedrooms, including a large primary suite with walk-in closet and 4-piece ensuite featuring a whirlpool tub. Main floor laundry, central air & 1 garage plus 2 driveway parking spaces included (total 3 parking spaces). Close to schools, parks, shopping, and public transit. (id:61215)
67 Chaplin Crescent
Halton Hills, Ontario
Welcome to this beautiful 3 bedroom, 4 bathroom detached home nestled in one of Georgetown's most sought-after neighbourhoods! Offering a perfect blend of modern updates and timeless finishes, this move-in-ready home provides both comfort and flexibility for today's lifestyle. Step inside to a bright and spacious main floor featuring a traditional layout with defined living and dining areas, ideal for both entertaining and everyday living. The kitchen includes ample cabinetry, stainless steel appliances, and a sunny breakfast area with a walk-out to the backyard. Upstairs, you'll find three generously sized bedrooms, including a well-appointed primary suite complete with a private balcony, walk-in closet, and spa-like ensuite. Each bedroom is filled with natural light and offers versatility for families, guests, or a home office setup. The recently renovated basement adds exceptional living space, featuring a large recreation room with built-in units and a cozy gas fireplace, engineered hardwood floors, a dedicated gaming area, home office space, 3 piece bathroom, and plenty of additional storage space. Outside, enjoy the fully fenced, private backyard while hosting, gardening, or simply relaxing in a peaceful setting. Located on a quiet, family-friendly street, this home offers convenient access to parks, schools, and scenic trails, while being just minutes from Georgetown's vibrant shops, restaurants, and GO Station. Don't miss your opportunity to own this beautifully updated home in a prime location - this one has it all! ** New AC 2025, main floor powder room 2025, basement renovation 2023, new front door 2022, most windows and sliding door 2019, roof 2017, furnace 2016 ** (id:61215)
147 Mccann Crescent
Bradford West Gwillimbury, Ontario
Welcome to this Stunning 4+3 Bedroom, 7-Bathroom Luxury Home This fully upgraded residence offers 3,389 sq. ft. of elegant above-grade living space, plus a legal 3-bedroom finished basement ideal for families or professionals seeking comfort, functionality, and style. Spacious 2-Car Garage with EV Charger, Dual Electrical Panels + Separate HVAC & Instant Hot Water Systems for Upper & Lower Floors, Water Filtration System, Fully Landscaped, Stoned Backyard + Vinyl Fencing for Privacy, Pot lights on Main Floor, Walk-In Closets in All Bedrooms, Granite Countertops in Kitchen & All Bathrooms, Large Gourmet Kitchen with Gas Stove & Samsung Chef Appliances, Premium Laundry Setup, Designer Wall Coverings with Full Blackout Treatments, Heated Toilet Seat & Towel Warmer Spa-Like Comfort, This home offers superior energy efficiency, modern luxury, and thoughtful design, ideal for families or professionals looking to lease a high-quality residence. Move-in ready and located in a desirable neighborhood. (id:61215)

