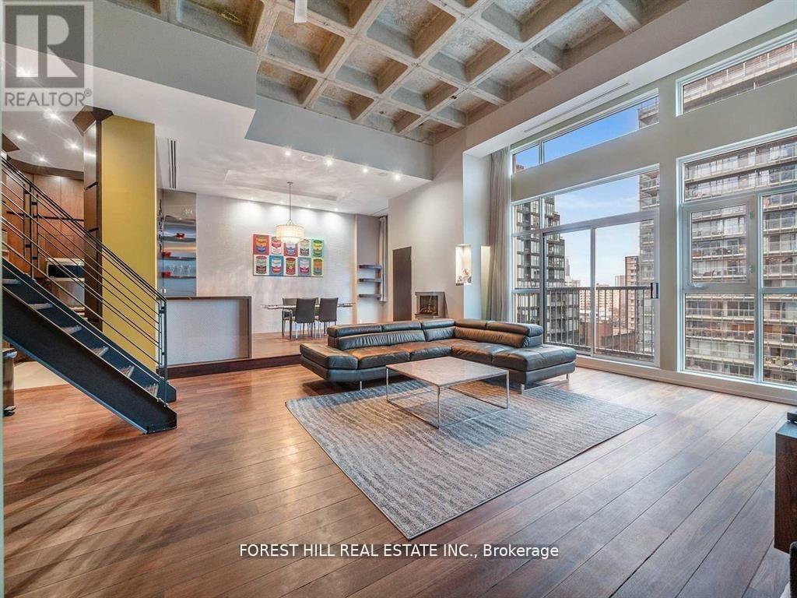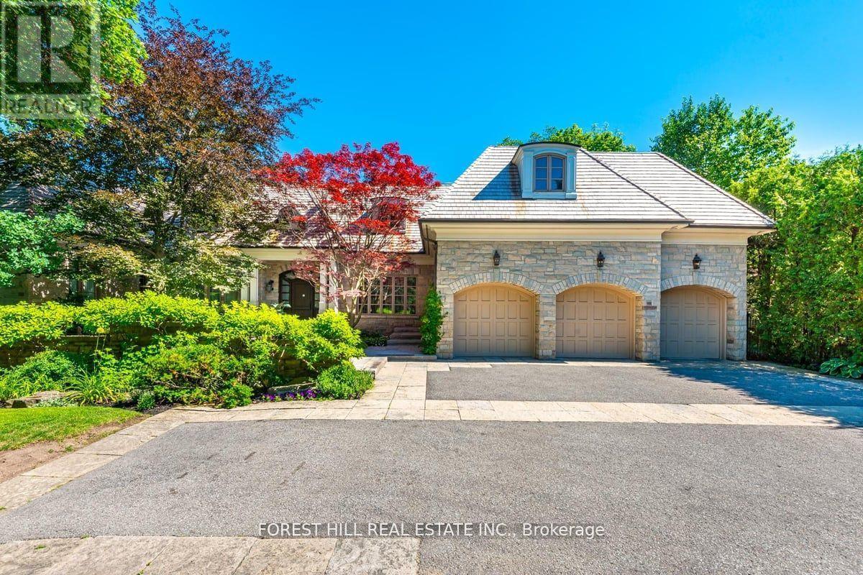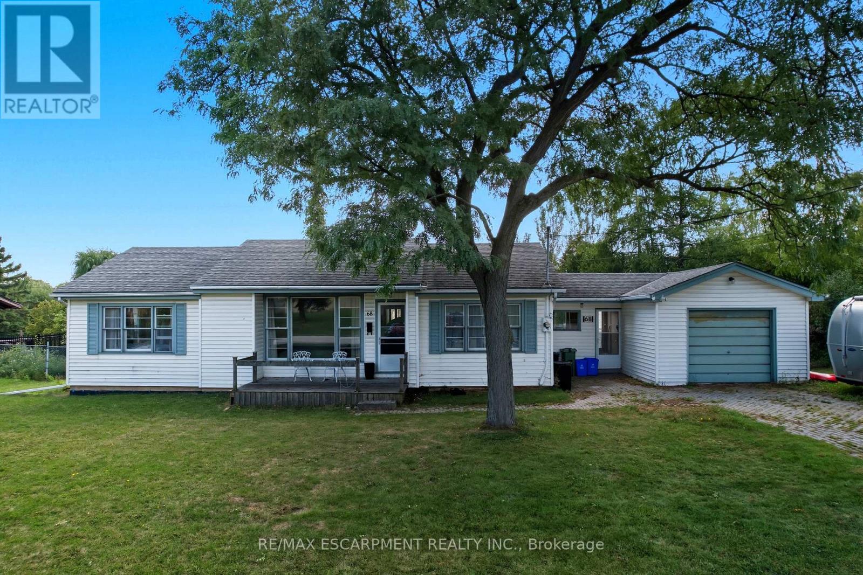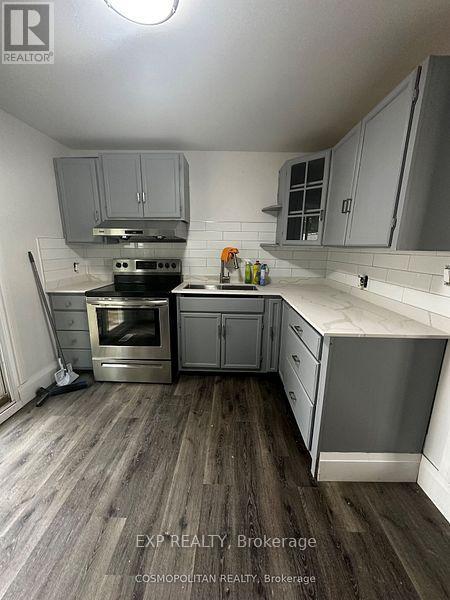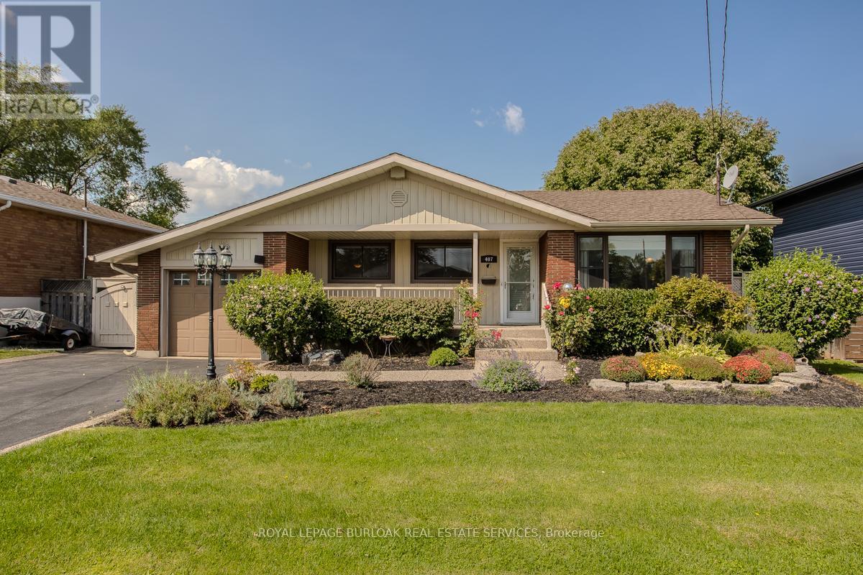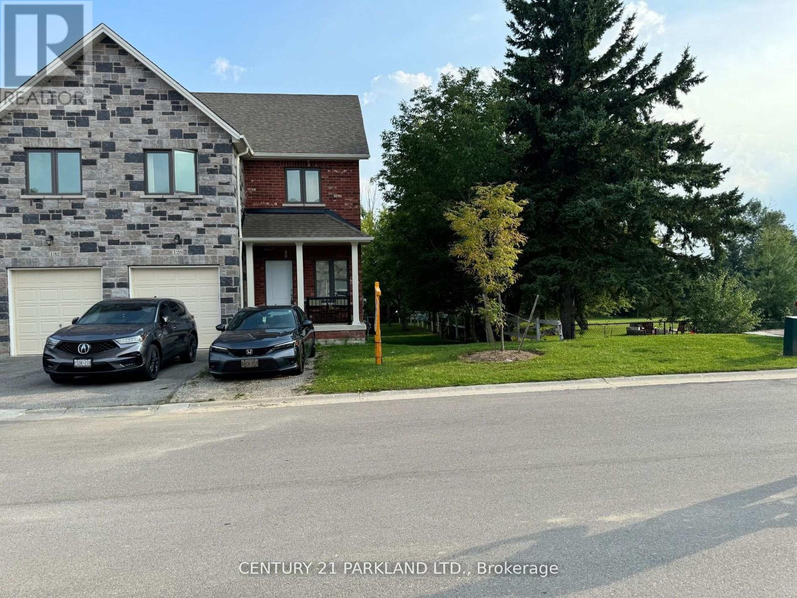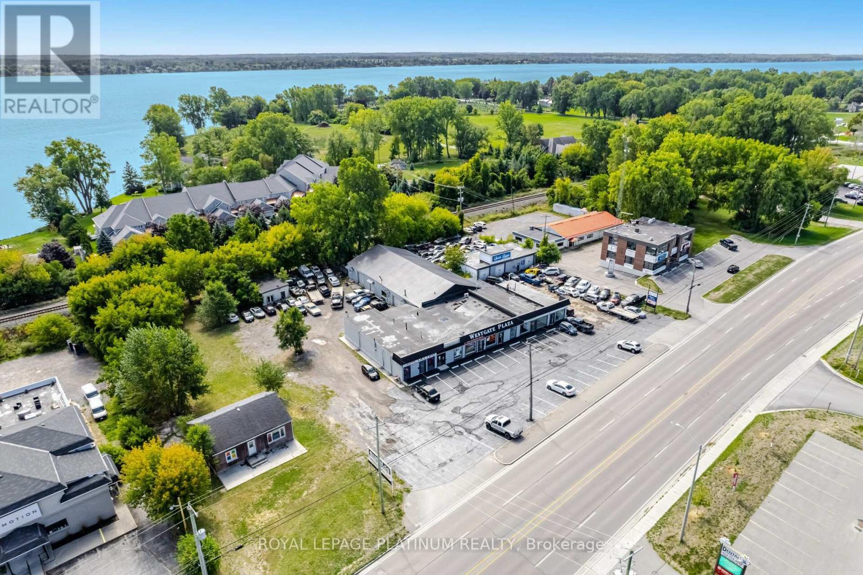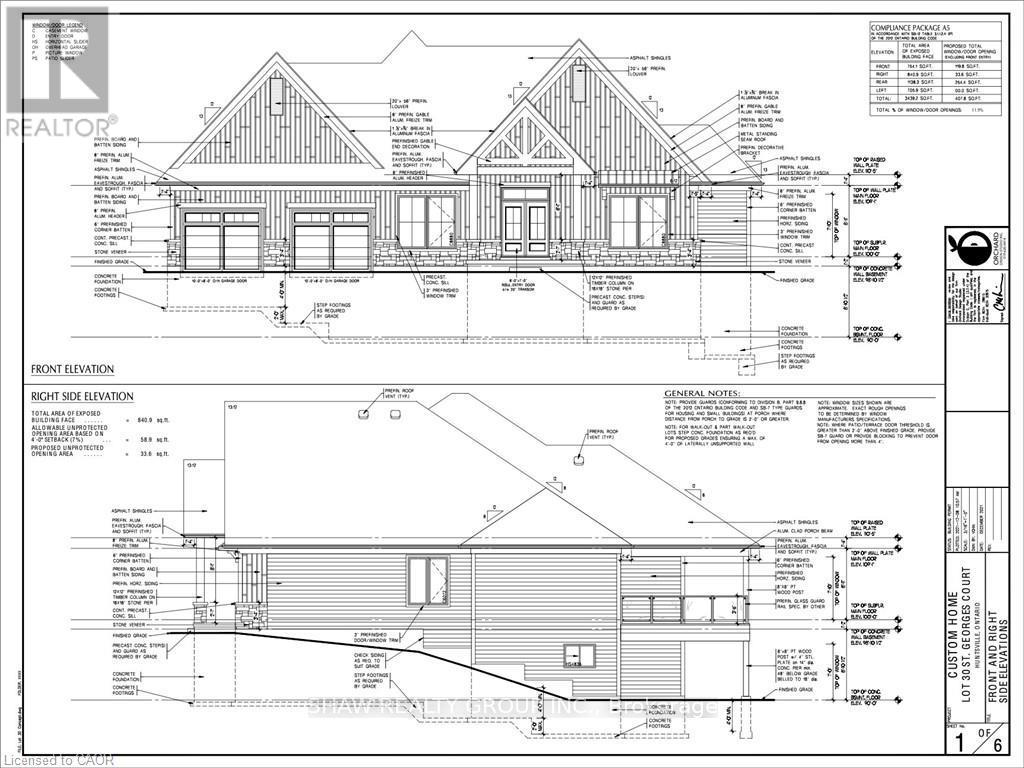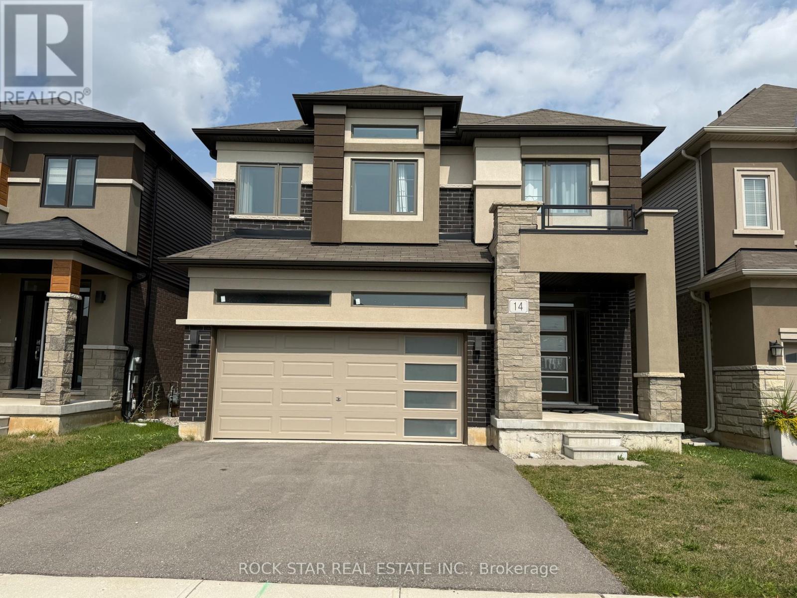Team Finora | Dan Kate and Jodie Finora | Niagara's Top Realtors | ReMax Niagara Realty Ltd.
Listings
Ph7 - 8 Wellesley Street E
Toronto, Ontario
Welcome to the entertainer's dream loft. This stunning 2+1 penthouse loft is in the heart of the city and just steps to Yorkville. Boasting 1,507 sq.ft of exquisite space, this boutique condo offers an unparalleled blend of style, comfort, and convenience. 8 Wellesley is a rare investment opportunity as it falls into a small group of condominiums which allow for STRs (short term rentals). Capitalize on Toronto's thriving hospitality industry and maximize your investment potential with ease. Whether you're looking to generate passive income or establish a place to call home in this lively neighbourhood, this residence offers endless possibilities. Soaring 13.5-foot concrete coffered ceilings and an expansive layout provides ample space for relaxation, work, and entertainment. Experience the meticulous attention to detail throughout, including a custom industrial iron staircase to the mezzanine, mahogany flooring, a fully upgraded 6 piece ensuite in the primary bedroom, and a beautiful galley kitchen. The large windows flood the interior with natural light, creating a warm and inviting ambiance. From trendy cafes and boutiques to world-class cultural institutions, everything you desire is just steps away. Embrace the vibrancy of city living while enjoying the tranquility of your private sanctuary. (id:61215)
89 Old Colony Road
Toronto, Ontario
One of the last remaining bungalows on this prestigious street. Award winning builders own home. This home is situated on approximately 3/4 of an acre of land. This sprawling 4+2-bedroom bungalow has 16,000 sq. Ft of total living space. The remarkable garage allows for 5 car parking, including a car lift. The kitchen is a chefs dream, it has custom cabinetry adorned with sub zero fridge/freezer, wok, indoor BBQ, salamander, ice maker, triple oven, drink fridge, wine fridge and more. This custom one-off masterpiece will not disappoint. The main floor features a formal living, dining, and family room. The primary bedroom retreat features it own sitting room, with walk out to a lush, landscaped yard. His and Hers dressings rooms are not to be missed. The basement level dressing room is a private oasis, featuring its own closet space, sitting room, 2 pc bathroom and cedar closet. Each of the three remaining bedrooms feature their own walk-in closets and ensuite washrooms. The lower level has two bedrooms with walk in closets, and ensuite washrooms. They are perfect for a nanny's suite, or in laws quarters. This home features an indoor pool, surrounded by stone deck, shower area, steam room, and washroom. The French doors open to walk out to the backyard for an indoor/outdoor pool experience. The backyard is perfect for entertaining, it features a covered porch with fireplace, a dining area, lounge area, built in BBQ and pizza oven. The back of the property features a full-size sport court. This property is truly magnificent and one of a kind. (id:61215)
68 Atkinson Boulevard
Hamilton, Ontario
This 1,426 square foot bungalow offers three bedrooms and is ideally situated at the end of a quiet cul-de-sac, providing privacy on a generous 130' x 125' lot with no rear neighbours. Built around 1950, this home is full of potential and ready for your personal touch - perfect for buyers looking to update and make it their own. Enjoy easy highway access and the convenience of being just minutes from the GO station, making commuting a breeze. Whether you're a first-time buyer, renovator or investor, this property offers a rare opportunity in a desirable location. RSA. (id:61215)
9840 Dickenson Road W
Hamilton, Ontario
Attention renovators, investors, and flippers! This solid 3-bedroom bungalow on a rare 77 x 200 lot in Mt. Hope is hitting the market for the first time since 1959. With 1,152 sq ft above grade plus a finished basement featuring a bedroom, bath, rec room, and separate rear entry, its perfectly set up for an in-law or income suite. The bones are strongthe rest is your canvas. Update the original finishes, unlock value, and watch your investment grow. Outside, enjoy a huge backyard backing onto open farmland with a striking weeping willow and newer shed. Dug well and septic system already in place. All this just minutes to Hamilton International Airport, the Amazon distribution centre, and city shopping. A rare country property offering incredible upside and endless possibilities! (id:61215)
6564 Level Avenue
Niagara Falls, Ontario
Welcome to 6564 Level Avenue! A beautifully renovated two-level home for lease in the vibrant community of Niagara Falls. This spacious property offers 4 bedrooms and 2 bathrooms, making it ideal for families or anyone in need of extra space. Updated with contemporary finishes, the home is designed for comfortable living. Located close to local amenities and the breathtaking natural beauty of Niagara Falls, this residence combines convenience with charm. (id:61215)
26 - 421 Kitty Murray Lane
Hamilton, Ontario
UPSCALE FREEHOLD Townhome in Desirable Meadowlands. This unit Boasts Luxury High End Finishes throughout! Over 2,000 sq ft of Finished Living Space. The Heart of this Home is the Stunning UPGRADED Eat In Kitchen with a Beautiful Custom Oversized Quartz Island that Seats 4! With Gorgeous Backsplash Tile, a Walk In Pantry & Walk Out to Outdoor Entertaining Space, this Kitchen is the Perfect Place to Connect with family & friends. The Open Concept Kitchen/Living Rm ensures lots of comfortable seating for All! For Formal Occasions there is a Separate Elegant Dining Rm. Inside Entry from the Garage & a 2Pc Powder Rm round out the Main Level. Upstairs Features a Primary Bedroom Suite with W/I Closet, Juliette Balcony & Spa Like Luxurious 5 Pc ENSUITE. Also a 4 Pc Main Bath, two additional Bedrooms & handy second floor Laundry. The partially Finished Bsmt provides another 340 sq ft of Finished Living Space. A Fantastic Teen Retreat, the Rec Rm includes a Murphy Bed & Closet for a possible 4th Bedroom. The unfinished space provides Ample Storage. The maintenance-free Backyard Retreat is Fully Fenced with a Deck & Pergola for summer BBQs. Walk to Redeemer University. 13 min drive to McMaster & Mohawk College. Located just minutes from top-rated schools, parks, restaurants, shops and major highways, this home is the perfect blend of luxury and convenience. A MUST See! (id:61215)
407 Murray Street
Grimsby, Ontario
This charming bungalow offers the perfect opportunity for families eager to create their dream home. Brimming with potential and awaiting your personal touch, its an ideal canvas for those looking to customize a space in a family-friendly neighbourhood. The inviting front exterior features an automatic single car garage with inside entry, perennial gardens, a sprinkler system, gutter guards, and a cold cellar beneath the front porchpractical touches that make everyday living easy. Inside, the eat-in kitchen includes stainless steel appliances, laminate floors, under-cabinet lighting, a deep pantry, a dedicated coffee bar, solid oak cabinets, and a double oven with warming drawerready for family meals and entertaining. The bright living room showcases dark hardwood floors and a large window that floods the space with natural light. Two bedrooms are found on the main level, with potential to convert back to three, while the primary bedroom features hardwood flooring, dual closets with organizers, and a walkout to the deck. A 4-piece main bath completes this level. The fully finished lower level extends the living space with a cozy family room, wet bar, exposed wooden beams, laundry, and a 3-piece bathroom, making it ideal for family movie nights, a kids playroom, or hosting guests. Out back, the fully fenced yard is a private retreat with mature trees, a large covered aggregate patio, deck, gas firepit, BBQ hookup, and even a connection for a hot tub. Its the ultimate outdoor living space where children can play safely and adults can relax or entertain year-round. Whether youre a growing family in need of more space, or simply looking for a home with endless renovation potential, this property offers a foundation that is ready for your vision. (id:61215)
128 Berkshire Drive
Wellington North, Ontario
Welcome to 128 Berkshire Drive!! This is a Beautiful 3 Bedroom Corner Unit Townhouse Located in The Quiet Community of Arthur. Offering elegance and functionality. The Open Concept Kitchen and Living/ Dining area nicely flow to a walkout onto the deck and the backyard which backs onto green space, No neighbors Behind! Second floor Offers 3 Generous Sized Bedrooms. The Primary Bedroom Has A Large Ensuite and Walk-in Closet. Beautiful flooring throughout. The Perfect Family Home Situated In A Charming Neighborhood. Amazing opportunity to make this your home! (id:61215)
3 - 481 Dundas Street W
Belleville, Ontario
Great Location!!! 1,250 Square Feet Retail/Commercial Space For Lease. Unit # 3 Westgate Plaza. Very Well Located. Ideal Office/ Service Space, Busy Traffic Area, Building Suited For Pizza Store/Grocery/ Day Care/ Medical Office e.t.c. Ample Customer Parking. Rent is $1,400 per month plus HST Plus Utilities. Rent includes TMI. (id:61215)
77 East Street E
St. Thomas, Ontario
Newly Renovated 1-Bedroom Apartment in the Heart of St. ThomasThis bright and modern 1-bedroom, 1-bathroom unit offers fresh renovations throughout and is perfectly located near downtown, parks, and local amenities. Enjoy the convenience of on-site parking and a prime central locationideal for comfortable living in the heart of St. Thomas. (id:61215)
33 Glen Eagle Court
Huntsville, Ontario
FULLY CUSTOMIZABLE! (Please note photos are from previous build of the same model) Luxury 3 Bedroom easy living home near Deerhurst Highlands Golf Course just outside of Huntsville! This custom built beauty will feature a modern meets Muskoka-feel with 3 bedrooms/3 baths and offers a comfortable over 4,000 square ft of finished living space! Attached oversized tandem garage with interior space for 3 vehicles and inside entry. A finished deck across the back (partially covered for entertaining) looking towards fantastic views. The home showcases an open concept large great room with natural gas fireplace. The gourmet kitchen boasts ample amounts of cabinetry and countertop space, a kitchen island and walkout to the rear deck. The master bedroom is complete with a walk-in closet and 5 pc ensuite bathroom with steam shower. The bedrooms are generously sized with a Jack and Jill privilege to a 4 piece bathroom. A 2-piece powder room and well-sized mud room/laundry room completes the main level. The walkout lower level with in floor radiant heating can be finished to showcase whatever your heart desires. Extremely large windows allow for tons of natural sunlight. Located minutes away from amenities such as skiing, world class golf, dining, several beaches/ boat launches and is directly located off the Algonquin Park corridor. S/F is above and below grade finished. Basement S/F calculations finished at additional cost. (id:61215)
14 Scenic Ridge Gate
Brant, Ontario
Spacious and modern 4-bedroom, 2.5-bath family home available for lease starting November 1. Ideally located directly across from Jay Wells Park, which features a playground, basketball court, and hockey rink, and 5 minutes from the 403 this property offers both comfort and convenience for the whole family. The open-concept main floor is filled with natural light from large windows and showcases a bright white kitchen with stainless steel appliances, a generous island with seating, and a seamless flow into the living room complete with a cozy fireplace. Perfect for entertaining or everyday living. Upstairs, you will find four well-proportioned bedrooms, including a primary suite with a private ensuite, plus a second full bath to accommodate the household. A convenient half bath is located on the main floor. Additional highlights include an inside entry from the double garage, a private driveway with ample parking, and thoughtful details throughout. Property is professionally managed by an experienced company. Photos shown were taken prior to the current tenants occupancy and some are virtually staged. Property is professionally managed. Rent is plus all utilities. (id:61215)

