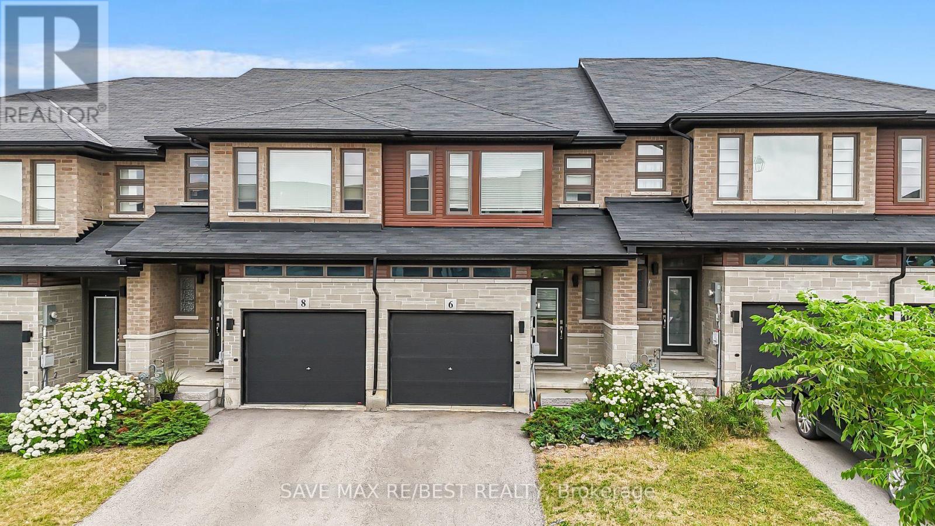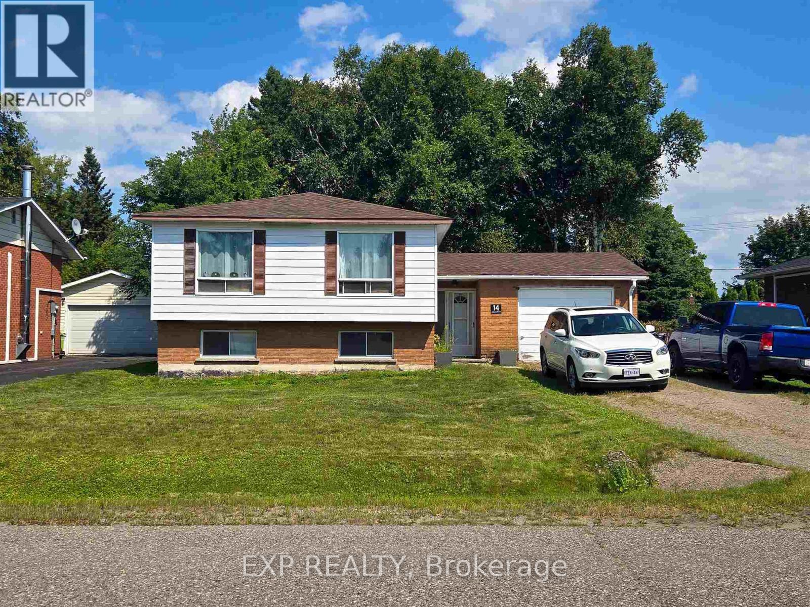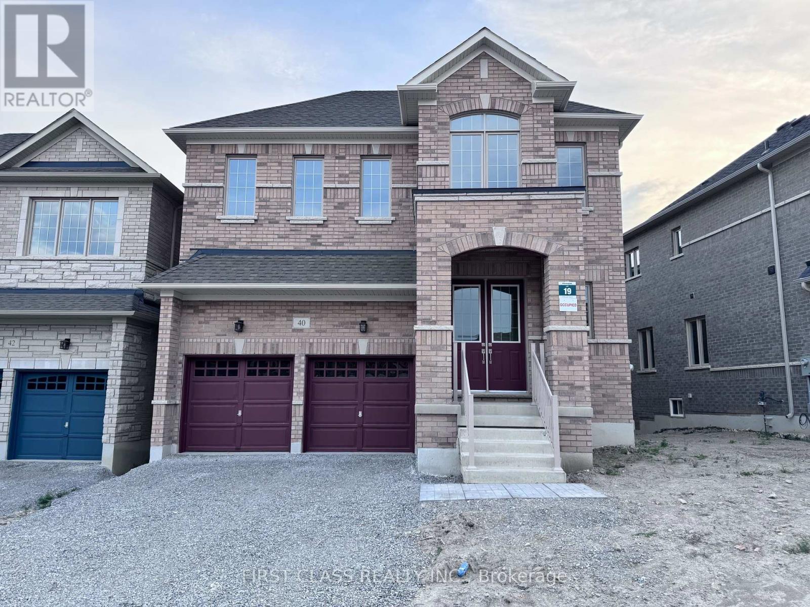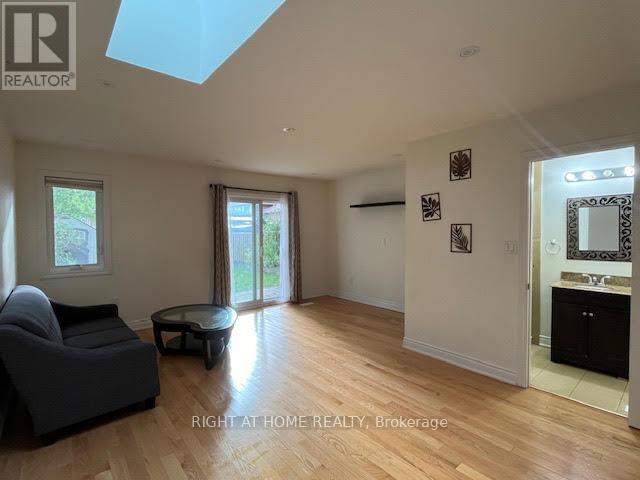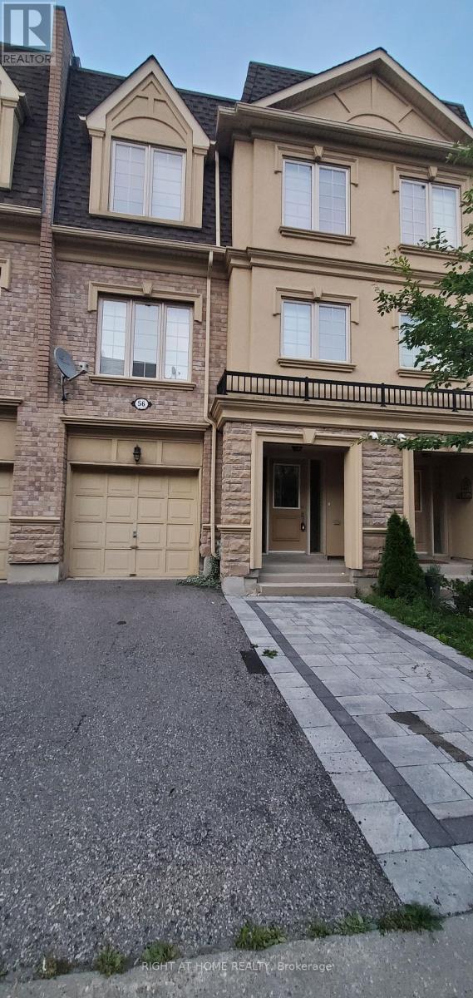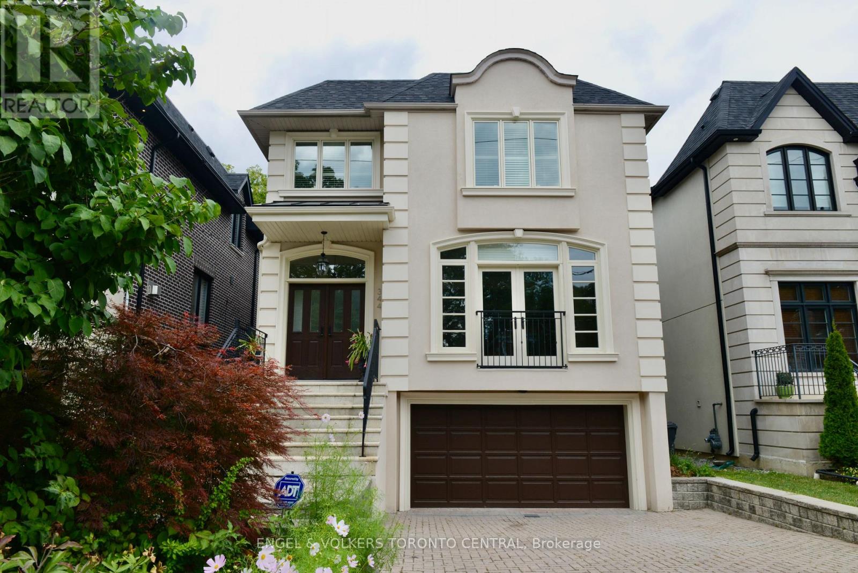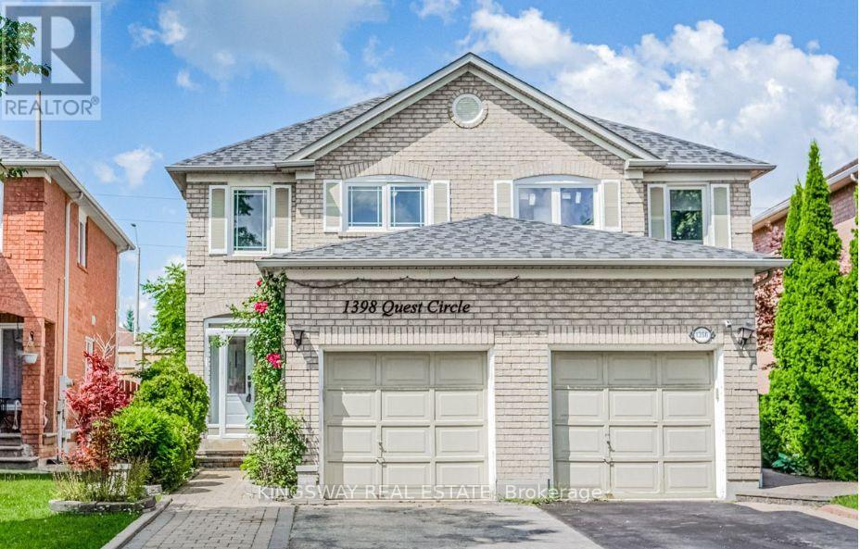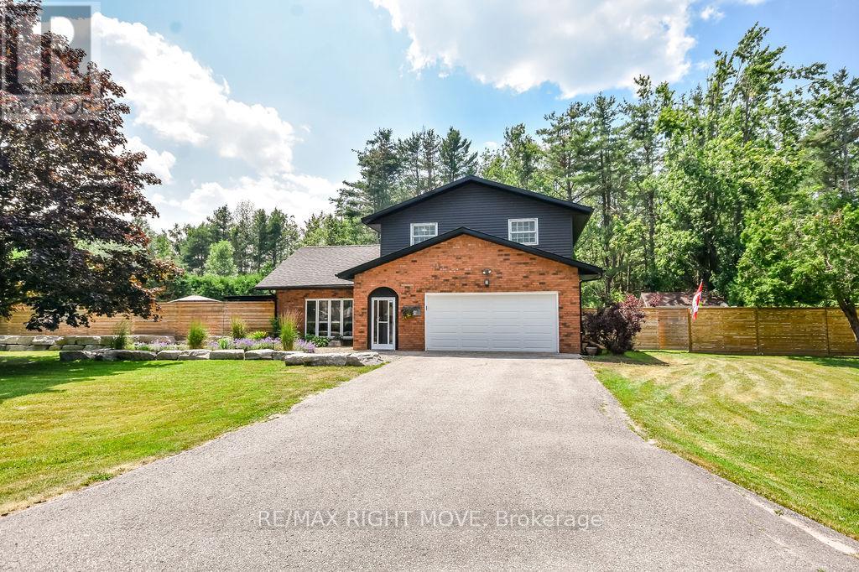Team Finora | Dan Kate and Jodie Finora | Niagara's Top Realtors | ReMax Niagara Realty Ltd.
Listings
6 Greenwich Avenue
Hamilton, Ontario
Step into stylish living at The Central Park Community. This beautifully built freehold townhome as good as new offers space, ideal for families or anyone looking for a modern, functional layout offers approx 1500 sqft. On the main level, you're greeted by a grand front foyer, a convenient powder room, and a spacious open-concept design that ties together the kitchen, dining, and living areas. The kitchen is a true highlight featuring quartz countertops, an island and breakfast bar, and stainless steel appliances that blends beautifully. The living room stretches across the entire back of the home, filled with natural light and perfect for cozy nights in or entertaining friends. Upstairs, larger than life primary bedroom includes a walk-in closet and a private ensuite washroom. Two additional well-sized bedrooms and a common bathroom round out the second floor, along with the convenience of upper-level laundry. The unfinished basement is ready for your personal touch(option to get a finished basement at an additional cost). Outdoor living is easy with a decent sized green backyard. Set in a sought-after neighbourhood with schools, shopping, parks, trails, and conservation areas nearby plus quick access to the LINC and Red Hill Parkway for easy commuting. Modern comfort, smart design, and a prime location this one is a must-see! (id:61215)
14 Admiral Drive
Sault Ste Marie, Ontario
Welcome to your next move in Sault Ste. Marie's sought-after east end where space, comfort, and location come together in perfect harmony. This classic side split offers generously sized principal rooms, ideal for both everyday living and entertaining, with updated laminate flooring throughout the kitchen, dining, and living areas for a fresh, modern touch. Step into a layout that just makes sense: the main level flows effortlessly for family gatherings, holiday dinners, or cozy nights in. The large rec room downstairs is perfect is you need a play area, home gym, media zone, or all three, there's space to grow and personalize. With a single-car attached garage, you'll appreciate the convenience year-round place to park or storage! And speaking of convenience, this location puts you minutes from schools, shopping, parks, and everyday essentials the kind of neighbourhood where errands are quick and weekends are easy. Whether you're upsizing, downsizing, or buying for the first time, this home is perfect for you. (id:61215)
34 - 77 Diana Avenue
Brantford, Ontario
Gorgeous Rare Find Newer End-Unit Townhome With W/O Basement In Beautiful West Brant. This Bright &Spacious Home Offers A Large Foyer, Direct Garage Access, 9Ft Ceiling On The Main Floor & Open Deck For Entertainment. Lovely Eat-In Kitchen With Large Island. 3 Spacious Bedrooms On The Second Floor. Primary Bedroom with W/In Closet & 4Pc Washroom, Upper Floor Laundry. Close To Schools, Transit, Highways. (id:61215)
217 - 123 Maurice Drive
Oakville, Ontario
Discover a perfect blend of luxury and convenience at Berkshire Residences, steps from Lake Ontario, Oakville Harbour, and downtown's vibrant dining and shopping scene. This newly built boutique building offers top-tier amenities like a rooftop terrace with lake views, a gym, a party room, and more. This elegant 2-bedroom + den suite spans 1,500 sq. ft. of modern living, featuring 10' coffered ceilings, engineered hardwood floors, and a gourmet kitchen with high-end appliances and porcelain slab countertops. The spacious den is ideal for remote work, while the primary bedroom includes a luxurious ensuite with an oversized glass shower. Additional perks include in-suite laundry, a balcony with a BBQ gas line, and underground tandem parking for 2 cars. No smokers. Tenant insurance, credit check, employment letter, and references required. $300 refundable key deposit. **EXTRAS** Luxury amenities include a rooftop oasis, state of the art fitness center, and stylish entertaining spaces. Secure 2 underground parking spots and modern smart home technology complete this luxurious lakeside experience. TENANT PAYS HYDRO &WATER (id:61215)
40 Boccella Crescent
Richmond Hill, Ontario
Ravine Lot. Brand New Greenpark Home in the Legacy Hill Community at Major Mackenzie and Leslie. Rose 2 Model with Approximately 3005 Sq. Ft. On Main and Upper Level Per Brochure. 10' Main Floor Ceiling Heights. Steps To Shopping, Park and Public Transit. Proximity To Highway 404. Natural Oak Hardwood on Main Floor Per Plan. Granite Countertop in Kitchen. Double Garage in Richmond Hill, Open-Concept Design with 10' Ceilings on the Main Floor and 9' on the Second. Hardwood/Laminate Flooring Throughout. Includes a Center Island with a Breakfast Bar. Conveniently Located Minutes from Highway 404, Costco, Supermarkets, Restaurants, Plazas, Bus Stations, and GO Train Station. (id:61215)
97 Else Street
St. Catharines, Ontario
Once upon a time there was a home that was meticulously maintained and loved by the current owners since April 1970. Two amazing sons were raised here followed by four boisterous and growing grandchildren. Dinners were almost always together in the functional kitchen. The main floor bedroom eventually became a den. The basement housed a proud workshop and many hobbies. The fantastic backyard was always filled with laughter and family gatherings. The amazing garden grew so many different and abundant vegetables so that a number of people were lucky enough to receive something from the Gordon garden. The spotless garage also serves as a workshop. Custom window awnings go up every spring and down late fall. The back porch and covered patio give 3 season enjoyment. Major items have been updated and always well maintained. If you want a solid, pristine home on a large lot and in a super neighbourhood. This is it. The sellers are moving to a retirement home, and it will be bitter-sweet when I put the Sold sign on my bother and sister-in-law's house. (id:61215)
337 Hollyberry Trail
Toronto, Ontario
Bright And Cozy 4 Bedrooms 3 Bathrooms Home In Highly Sought After North York Location! Safe And Mature Neighborhood. 420Sf ADDITION With Three Pc Bath And Skylight. Lots Of Upgrades. Hardwood Floor Throughout! Renovated Kitchen With S/S Appliance And Granite Counter Top. Three Full Upgraded Bathrooms. Three Car Driveway. Best School Area: Arbor Glen Ps, Highland Jh, A.Y. Jackson Ss. Easy Access To Hwy404 And 401. Close To Restaurants, Shopping Area And Ttc. (id:61215)
56 - 1250 St. Martins Drive
Pickering, Ontario
Stunning townhouse with updated open concept 2 Bed+Den,2.5Bath with spacious rooftop terrace. Ideal for small Family. Gourmet White kitchen with quartz counters, island and glass backsplash. Hardwood floors on 2 upper levels and staircase. Primary bedroom comes with walk-in closet and 4 piece ensuite. Another 4 piece washroom for the second bedroom. Lots of upgrades. Minutes to GO station,401, Pickering Town center and restaurants. (id:61215)
344 Glengarry Avenue
Toronto, Ontario
An exceptional opportunity to lease a beautifully appointed executive home in the heart of Bedford Park, one of Toronto's most sought-after and family-oriented neighbourhoods. This spacious residence offers 4+1 bedrooms and 4 bathrooms, perfectly suited for discerning families seeking comfort, elegance, and convenience. Ideally situated just steps from Pusateri's Fine Foods, Shoppers Drug Mart, and the prestigious Havergal College, this home combines upscale urban living with a warm community atmosphere. The freshly painted interior boasts hardwood floors and recessed lighting throughout, a custom-designed kitchen with abundant cabinetry, a centre island, premium Caesarstone quartz countertops, and stainless-steel appliances. The open-concept layout flows seamlessly into the family room and breakfast area, with direct walk-out access to a private deck, perfect for everyday living and entertaining. The upper level features three generously sized bedrooms and a luxurious primary suite, complete with a 5-piece ensuite bathroom and his-and-hers walk-in closets. The fully finished lower level offers a bright recreation room, a fifth bedroom, an additional 4-piece bathroom, and ample storage space, with walk-out access to a beautifully landscaped, low-maintenance backyard. A perfect home for larger families or those who love to entertain, this distinguished residence offers refined living in an exceptional location. (id:61215)
1398 Quest Circle
Mississauga, Ontario
LOCATION, LOCATION, LOCATION....TOP TO BOTTOM DONE....SPENT ALMOST $70K ON THE RENO...Amazing 3 bedrooms with finished basement - separate entrance in this beautiful neighborhood which is close to all amenities including school and heartland shopping center, great for family with income potential with separate laundry for main unit and basement. Whole unit with carpet free updated, all rooms updated to hard floor in 2025. all window updated 2020. Roof changed 2018, stove with option of gas and electric both (id:61215)
4278 Wilson Point Road N
Severn, Ontario
Nestled on a quiet cul-de-sac and backing onto lush green space, this 4-bedroom, 2.5-bathroom home is a private retreat that blends comfort, space, and convenience. The property features a double car garage with inside entry, a beautifully landscaped exterior, and a fully fenced yard for added privacy and peace of mind. Step into your backyard oasis, where a saltwater, gas-heated inground pool awaits perfect for relaxing or entertaining all summer long. Enjoy plenty of room to roam, frequent visits from local wildlife, and a powered outdoor bunkie ideal for guests, a home studio, or additional storage. Inside, natural light fills the home, creating a warm and inviting atmosphere throughout. The large kitchen offers ample prep space, an eat-in area, and flows seamlessly into the adjacent dining roomperfect for family meals or hosting gatherings. The spacious family room features a natural gas fireplace and built-in wet bar, making it a cozy hub for everyday living or entertaining. You'll also love the oversized three-season room with a wood-burning fireplaceperfect for a home office, playroom, or peaceful retreat year-round. Steps from Lake Couchiching and located just minutes from the scenic trails, top-rated schools, highway access, and essential amenities, this home offers the perfect balance of privacy and practicality. (id:61215)
2311 - 25 Capreol Court
Toronto, Ontario
Spacious 1+Den Unit in CityPlace 698 Sqft! The versatile den can serve as a second bedroom. Enjoy breathtaking, unobstructed south-facing lake views. Ample cabinet space throughout. Prime location just steps to Rogers Centre, CN Tower, Waterfront, Sobeys, and an 8-acre park. Experience resort-style amenities, including a rooftop infinity pool, sun deck, hot tub, and a private courtyard with cabanas and a serene water feature. (id:61215)

