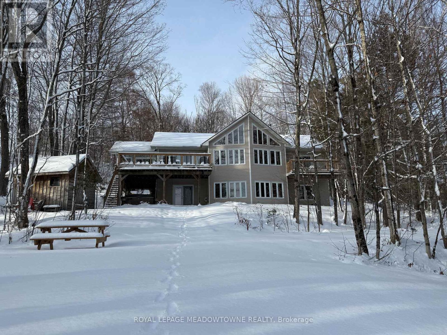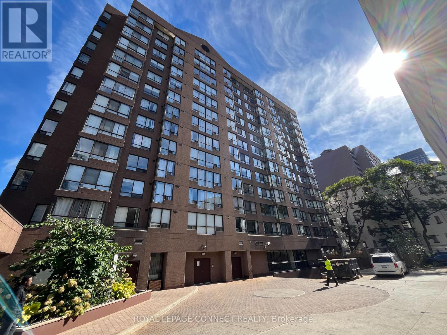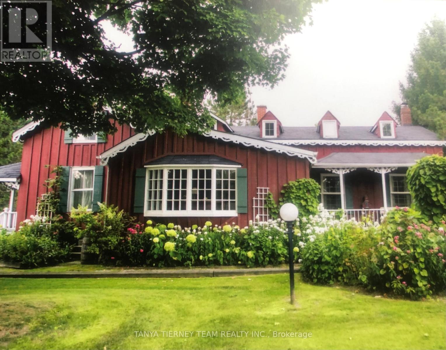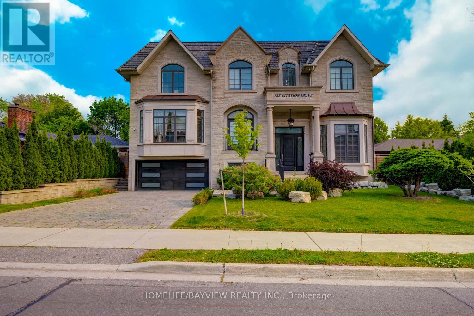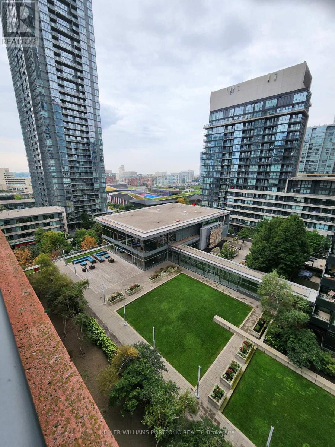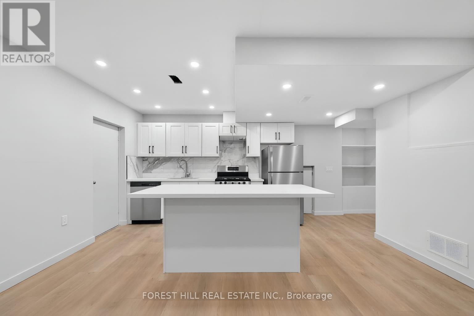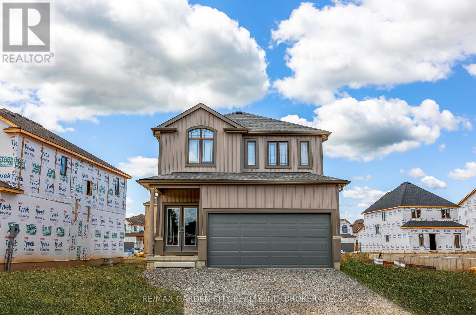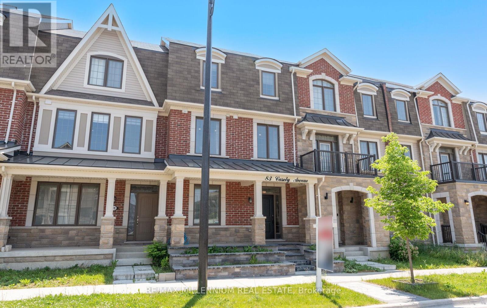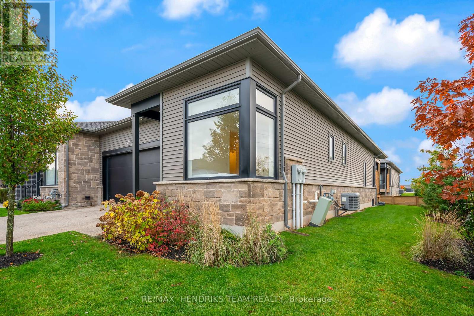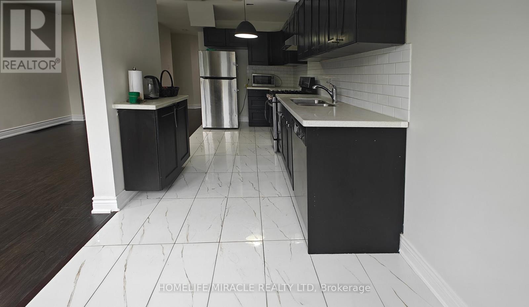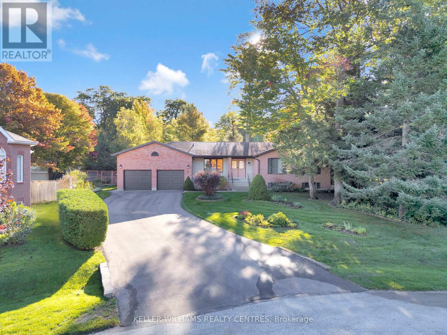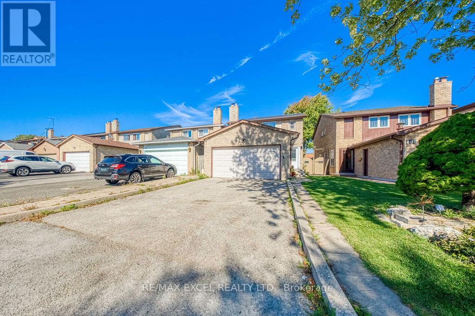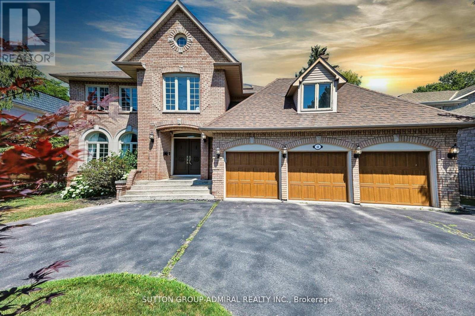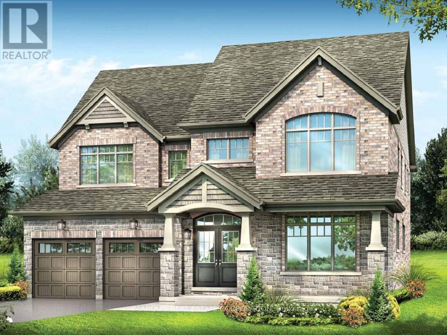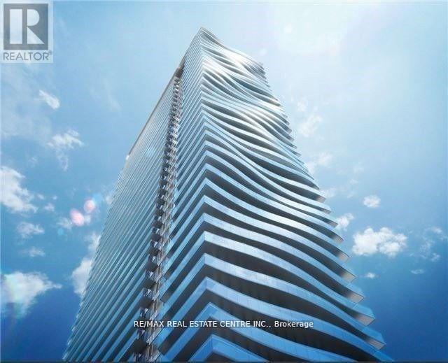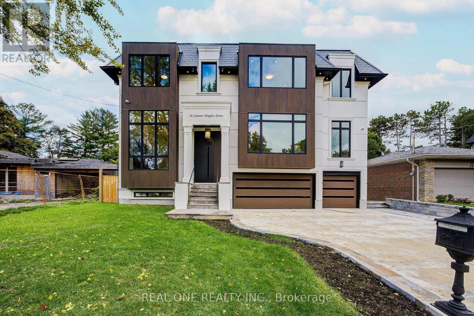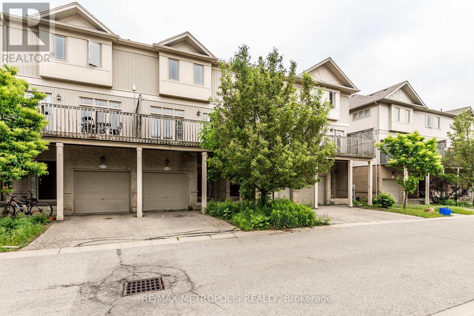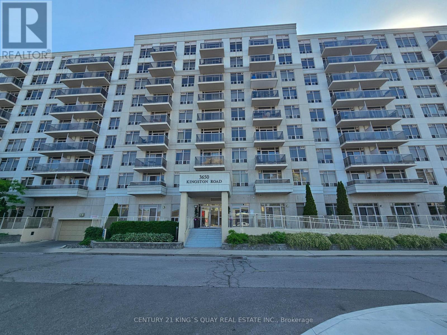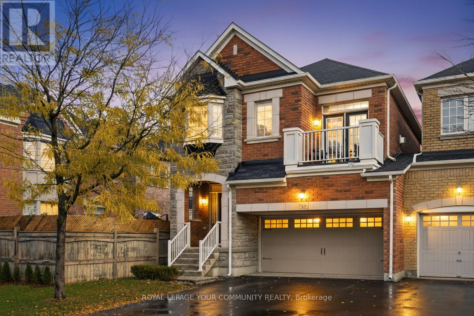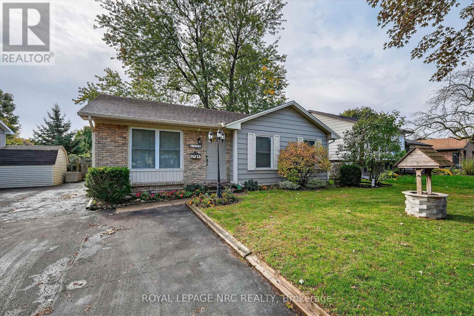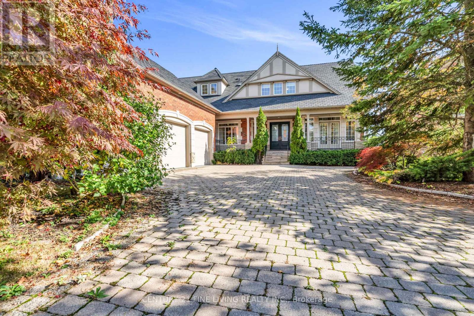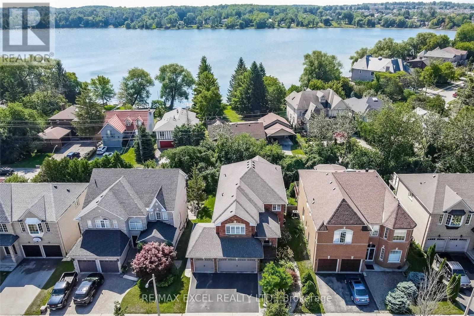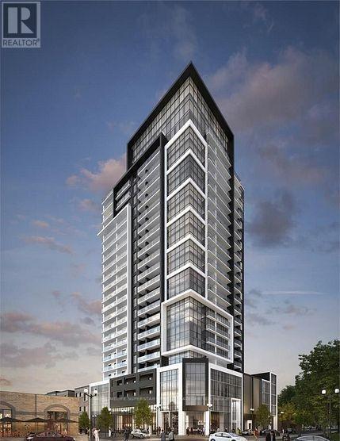Team Finora | Dan Kate and Jodie Finora | Niagara's Top Realtors | ReMax Niagara Realty Ltd.
Listings
1658 Hospitality Road
Minden Hills, Ontario
Don't miss this opportunity to own your own slice of Paradise. Prime waterfront, Gorgeous Views. This inviting lakeside retreat offers 5 bedroom and 3 baths with uncompromised luxury minutes from the Village of Minden and 2 hours from the GTA in the amazing Haliburton Highlands. Experience year-round comfort while hosting family, friends, or extended stay guests with over 3400 sqft of turnkey living space. (everything included*)As you walk in the front door your entranced by the stunning views, vaulted ceilings, an abundance of windows, stone fireplace, gourmet kitchen, walkouts, from both levels to further remind you of lakeside living at its finest. This home was made for gathering and entertaining whether around the oversized granite island, the expansive dining room table or in front of the fireplace in family room, memories are sure to be made. Gourmet Kitchen boasts an abundance of cupboards, pantry, bar fridge, SS appliances and rich granite. A cozy Haliburton room is off the kitchen to cuddle in with a good book or a quiet conversation over a glass of wine. Easy Access to the large outdoor deck is available from family room, dining room or Haliburton room, all with amazing views of South Lake. Enjoy your morning coffee on the cozy private balcony off the master bedroom which also offers a walk-in closet and ensuite bath. Finishing this level is 2 additional spacious bedrooms and a main bathroom. Centre stairs take you to the "new" fully finished lower level we call the "Family & Friends Fun Zone" with spectacular views from the expansive windows boasting another 2 oversized bedrooms, bathroom, laundry, open concept games room with pool table and ping pong, family room and a walk out to your very private outdoor oasis. Inviting hot tub on a snowy winter Night? Firepit to enjoy year-round, and a dock ready for some boating, swimming, canoe or kayaking. Don't miss this Gem with year-round road access, close to town and EVERYTHING ISINCLUDED*! (id:61215)
601 - 117 Gerrard Street
Toronto, Ontario
Shows to perfection! Open concept condo Boasting Newer Kitchen And Bathroom With Quartz Countertops And Luxury Vinyl Floor, Updated Flooring Throughout, Bright And Sunny With Master Bedroom With Sliding Door. West Facing, Close To All Amenities, Boutique Building , Only 13 Floors With Rooftop Terrace, 24 Hour Concierge, Visitor Parking, Gym, Party Room, Steps To All Amenities. Walk To Yonge Street And The Eaton's Centre. Guest Parking And Close To Public Transportation. Turn key unit! Move in and put your feet up! Almont 700 square feet! (id:61215)
130 Myrtle Road E
Whitby, Ontario
Heritage Farmhouse with In-Law Suite on 1 Acre in Prestigious Ashburn! Lifted from the pages of a magazine, this rarely offered century farmhouse perfectly blends timeless character with modern luxury. Situated on a picturesque 1-acre lot in the Oak Ridges Moraine, this property offers a separate in-law suite or rental apartment and endless charm. Featuring exposed beam ceilings, wide pine plank floors, tongue & groove paneling, crown moulding, designer décor, and four fireplaces. The family-sized eat-in kitchen showcases marble counters, centre island, bay window, and an elegant electric fireplace. Designed for entertaining with a formal dining room, living room, den with dry bar, and an impressive timber-framed family room with floor-to-ceiling stone gas fireplace, wood stove, and walkout to patio.Upstairs offers three spacious bedrooms, including a primary retreat with sitting area, his & hers closets, and an additional laundry room. The guest suite features skylights, a spa-like semi-ensuite, and a charming clawfoot tub.The private in-law suite offers a separate entrance, open-concept layout, full kitchen, 4-pc bath, separate laundry, and a loft bedroom with walk-in closet-ideal for extended family or rental income.The beautifully treed 220' x 200' lot features three outbuildings with business potential, interlock patio with fire pit, and perennial gardens. A one-of-a-kind property where history meets modern comfort! (id:61215)
52b Citation Drive
Toronto, Ontario
Welcome To This Stunning Custom-Built Mansion That Blends Timeless Elegance With Modern Luxury. Situated In The Prestigious Bayview Village, It Offers Over 5,000 Sq. Ft. Plus A Heated Walk-Up Basement. Crafted With Stone Elevation, Fine Marble, European Hardwood, Coffered Ceilings, And Layered Crown Moldings This Home Is A True Showpiece. A Dramatic 24-Ft Foyer With A Dome Skylight Sets The Tone. Enjoy 5 Spacious Bedrooms Upstairs, Plus One In The Basement. The Grand Primary Suite Features A Fireplace, Custom Walk-In Closet, And A Spa-Like 7-Piece Ensuite With Heated Floors. The Chefs Kitchen Is Outfitted With Top-Tier Sub-Zero, Wolf, And Miele Appliances. Additional Highlights Include A 3-Level Elevator, 2023-Built Pool With Waterfall, 3-Car Tandem Garage With EV Charger, 4 Fireplaces, And High Ceilings Throughout (Up To 24 Ft.). Smart Home Features Include A Built-In Sound System, Central Vacuum, Security Cameras, And Multiple Skylights. (id:61215)
1027 - 4k Spadina Avenue
Toronto, Ontario
Discover urban sophistication in this immaculate 2-bedroom, 2-bath condo in Toronto's coveted Fort York and Spadina neighbourhood. Bathed in natural light, this west-facing unit offers stunning views without overlooking Spadina-ensuring both privacy and breathtaking sunsets. Upgrades throughout include custom cabinetry, elegant laminate flooring, and a stylish frosted glass den entrance. Functional custom closets in the dining room and den maximize storage, while your expansive west-facing balcony overlooks a serene garden terrace-the perfect urban retreat for morning coffee or evening relaxation. PARKING INCLUDED! Steps to waterfront trails, Entertainment District, King Street West's world-class dining and shopping, and the Financial District. Exceptional transit access via streetcar and subway connects you to the entire city. Building amenities elevate your lifestyle with modern conveniences. Experience downtown Toronto living at its finest-where luxury, location, and lifestyle converge. (id:61215)
19 Candis - Lower Level Drive
Toronto, Ontario
Fully Renovated from Top to Bottom in Bathurst Manor! Beautifully updated 3-bedroom, 2-bathroom featuring a bright open-concept layout with hardwood flooring throughout and modern pot lights. Enjoy large windows that fill the space with natural light. All three bedrooms are generously sized with double closets for plenty of storage. Move-in ready and designed for comfortable, modern living in a highly sought-after neighborhood! (id:61215)
33 Bounty Avenue
Thorold, Ontario
Opportunity knocking... Landlord Life? Here is your Chance... Embrace urban convenience and tranquil living, situated in the sought-after Rolling Meadows community in Thorold. Live in one unit, & rent the other unit. Solid newer construction 3+1 bedroom, 2+1bathroom, dbl garage, 2 storey home. Whether you are seeking a family-friendly home or a property with rental potential, this home has it all! The upper unit (includes the main floor & second floor) 3bedrooms/2bathrooms & the lower unit is a self-contained lower 1bedroom/1bathroom studio unit. Both suites boast a harmonious blend of comfort, convenience, and striking contemporary design, open concept floor plans that seamlessly connect living, dining, and kitchen areas, both having large kitchen islands, creating a peaceful, inviting atmosphere. Both upper & lower suites have large bedrooms, you will enjoy plenty of storage, the home has shared laundry, conveniently located between the two units, as well as outdoor driveway parking for 4, & a double garage w/garage door opener, (Upper 3 Parking Spaces=2 Garage & 1 Outdoor Driveway // Lower= 1 Outdoor Driveway). Conveniently the unit partially finished (if needed). The Central location, close to the greatest amenities the area has to offer; the convenience of restaurants, wineries, shopping, golf courses, hiking/cycling trails, Lake Gibson, Welland Canal, local transit, 406 & QEW. Whether you're commuting to work or exploring your new neighbourhood, everything you need is just minutes away. This home offers a rare combination of indoor comfort, modern amenities, & outdoor leisure, whether you're seeking a family home or an investment opportunity, this property is sure to impress. Don't miss out on this unique property your perfect retreat awaits! (id:61215)
83 Casely Avenue
Richmond Hill, Ontario
Welcome to this beautifully maintained and freshly painted 3+1 bedroom, 4 bathroom townhouse offering style, comfort, and functionality. This freehold gem features 9ft Ceiling height on the main, second and third floor, hardwood flooring throughout and elegant wainscoting wall designs, adding character and charm to every level. Enjoy cooking in the upgraded kitchen with a brand new fridge and a powerful 6-burner gas stove perfect for the home chef. The open-concept living and dining areas are bright and spacious, ideal for both everyday living and entertaining guests. The upper level boasts 3 generously sized bedrooms, while the versatile lower level includes an additional bedroom that can be used as a family room and a full bathroom. Step out onto the massive private balcony above the double car garage, an incredible outdoor space for summer BBQs and gatherings. This home includes a convenient main-floor laundry room with a brand new washer and dryer, plus the option to add a second laundry space on the upper floor for added flexibility. Professionally landscaped front and back, this home offers excellent curb appeal and low maintenance. Located just minutes from Costco, Home Depot, restaurants, parks, schools, and steps to Highway 404, convenience is at your doorstep. Don't miss this opportunity to own a move-in-ready home in a highly desirable neighbourhood! (id:61215)
36 - 8974 Willoughby Drive
Niagara Falls, Ontario
Modern, stylish end-unit bungalow townhome with a double car garage set in the quiet, quaint village of Chippawa in south Niagara Falls. Only five years young, this turnkey, low-maintenance and quality constructed home by local builder Silvergate Homes, offers the perfect blend of comfort, convenience, and lifestyle. Just a stone's throw away, you'll find the renowned Legends on the Niagara Golf Course - featuring two championship courses, a par-3 course, 360-degree driving range, training academy, and elegant clubhouse facilities. Golf lovers and nature enthusiasts alike will love living steps from this world-class destination. Inside, enjoy 1,420 square feet of beautifully crafted open-concept living space, featuring tiled and engineered hardwood floors. The bright white kitchen includes quartz counters, a large centre island, a bonus wall of cabinetry, and included fridge, stove and built-in dishwasher. The kitchen, dining, and living areas flow together seamlessly, creating an inviting space for everyday living and entertaining. Two bedrooms and two full bathrooms include a primary suite with a spa-inspired 5-piece ensuite with separate shower and soaking tub, and a walk-in closet. Step out to an awesome covered deck with privacy screen and enjoy your peaceful outdoor space. Main-floor laundry with washer and dryer included. The lower level is framed, insulated, and wired for a future rec room, 3rd bedroom, office, and roughed-in bath. Low condo fees of just $239/month. A truly unbeatable location close to the Falls, shopping, restaurants, the casino, and scenic drives along the Niagara Parkway. A wonderful lifestyle at an exceptional price! (id:61215)
6 September Place
Brampton, Ontario
This charming family townhome boasts 3 bedrooms and 3.5 bathrooms, situated on a serene ravine lot in a quiet neighborhood. The main floor features an open concept design with a spacious great room, Kitchen counter top are fully upgraded The functional kitchen is equipped with modern appliances, ample cabinet space, and a convenient breakfast area that seamlessly integrates with the dining space and accesses the deck. The expansive master bedroom includes a walk-in closet and a 4-piece ensuite with a relaxing soaker tub. Two additional spacious bedrooms feature generous closets. separate laundry facilities and a FINISHED WALKOUT BASEMENGT with a 3-piece bath +4TH BEDROOM AND KITCHEN provide added convenience With ravine lot,+ (Add rental income). Close to top rated school. This property presents an excellent opportunity for first-time buyers or investors. The seller is willing to negotiate a lease agreement for $3500.00 per month. Don't Miss It. Virtual staging in house (id:61215)
11 Birchmount Circle
Wasaga Beach, Ontario
Welcome to this beautifully maintained 3,245 sq. ft., 3+2 bedroom, 3 bath brick bungalow, ideally tucked away on a quiet cul-de-sac in one of Wasaga Beach's most desirable neighbourhoods. Immaculate and lovingly cared for by the same owners for 30 years, this home rests on a rare pie-shaped lot backing onto greenspace and the scenic Blueberry Trail. Inside, a spacious foyer with double entry doors leads to bright, open living areas filled with warmth and natural light. The custom kitchen features pristine cabinetry, a cozy breakfast nook overlooking the front porch, a large pantry and stainless steel appliances. The primary suite offers tranquil views of the private backyard and a convenient ensuite bath, while each bedroom is designed for comfort with views of mature gardens and trees. The completely finished lower level with a side entrance provides two additional bedrooms, a 3-piece bath with a jacuzzi tub, and a spacious rec room - perfect for extended family or in-law potential. Step outside to a beautifully landscaped yard featuring a large deck surrounded by lush perennial gardens, a full irrigation system, and newly updated downspouts and gutters (2024) for effortless maintenance. The sliding patio door (2017) extends your living space outdoors, ideal for entertaining or quiet relaxation. A true highlight of this property is its garage (30 feet deep, fits 1 large size vehicle or 2 small cars & motorcycle, ATV, etc.) and extra-deep driveway, freshly paved (2024), offering parking for up to six cars and upgraded garage doors (2024) that complement the home's timeless brick exterior. Additional updates include a furnace (2016), and washer and dryer (2023), ensuring comfort and peace of mind for years to come. Turn-key and timeless, this home offers the perfect blend of care, comfort, and potential to make it your own - all within minutes of trails, beaches, parks, schools, shops, and restaurants. (id:61215)
106 Upton Crescent
Markham, Ontario
Beautifully renovated home in the highly sought-after Milliken Mills West community! $$$ spent on quality upgrades inside and out. Bright and spacious layout with modern finishes throughout. Upgraded kitchen with quartz countertops, stylish backsplash, and stainless steel appliances. Elegant hardwood floors, pot lights, and large windows bring in abundant natural light. Upgraded oak staircase with iron picket railings and updated bathrooms add extra sophistication. The fully finished basement offers versatile space for a recreation room, home office, or gym.Enjoy the deep private yard with no house behind and a brand-new large deck, ideal for outdoor entertaining, summer BBQs, and family relaxation. Conveniently located just 3 mins to T&T Supermarket, 5 mins to Pacific Mall, and 7 mins to Shoppers and Hwy 407. Close to parks, top-ranked schools, plazas, public transport, and all amenities. Don't miss the opportunity to make this beautifully upgraded home your dream residence in one of Markham's most desirable neighbourhoods! ** This is a linked property.** (id:61215)
48 Berkindale Drive
Toronto, Ontario
Seize the opportunity to purchase this exquisite family home in the Fife/Bayview area of stately properties. On a generous lot of approximately 75 x 150 feet sits this handsome family home boasting almost 5,500 square feet of elegantly designed living space, along with a sizeable three-car garage that offers exceptional storage and space for multiple vehicles or hobbies. A highlight of the home is the spectacular double arched "Scarlett O' Hara" staircase, giving a sense of grandeur as soon as one enters the home. This spacious, beautifully appointed home will meet all needs for comfortable and luxurious family living, as well as a beautiful place for entertaining friends and family. Close to fine shopping, schools, and transit, this property truly has it all - come see it for yourself today! (id:61215)
1787 Emberton Way
Innisfil, Ontario
Part of the Belle Aire Shores community and features the Breaker Model built by Zancor Homes. This large family size home features a generous size kitchen with island, family room off the main floor breakfast area, a main floor office, combined living and dining rooms for large entertaining, mud room, second floor laundry, grande main bedroom with spa like ensuite and walk-in closets for him and her, one bedroom with an ensuite bath, two bedrooms with semi-ensuites, and more. Two new parks in the area to be built within the year. One right across the street. Offers anytime. (id:61215)
2710 - 33 Shore Breeze Drive
Toronto, Ontario
Experience luxurious waterfront living in this bright and spacious newly painted 2-bedroom, 2-bath corner suite at Jade Waterfront Condos, featuring a large wrap-around balcony with rare, unobstructed south, west, and sunset views of the lake and city from every room. The open-concept layout boasts floor-to-ceiling windows, 9 ft ceilings, and a sleek modern kitchen with stainless steel appliances, quartz countertops, a centre island, and an ensuite stacked washer and dryer. The primary suite offers a private ensuite washroom, while the second bedroom is perfect for guests, a home office, or quiet relaxation. Perfect for sunrise breakfasts and sunset drinks, this residence offers resort-style amenities including an outdoor pool, jacuzzi, rooftop terrace, party room, lounge, billiards, golf simulator, fitness centre, guest suites, and more. Ideally located in the heart of Mimico, steps to the lakefront, Goodman Trail, Humber Bay Park, dining, shopping, and with quick highway accesswhere modern comfort meets breathtaking waterfront serenity. (id:61215)
58 Sumner Heights Drive
Toronto, Ontario
The Ultimate Choice! Nestled On A Serene, Park-Like Cul-De-Sac In The Heart of Bayview Village!! Close To 7000 Sqft of Living Space, This One-Year New Custom Built Mansion Blends Timeless Charm W/ Modern Comfort & Grace. The Dramatic Entry Hallway Features Soaring 23 Ft Ceiling, M/F Office W/ 14 Ft Ceilings & Custom Build Bookshelves. The Lotus-Shaped Skylight Allows Ample Natural Sunlight To Flood The Entire Space, Creating A Stunning Visual Effect. Living & Dining Area Featuring An Artful F/P & A Large Light-Filled Window, The Living & Dining Spaces Exude Warmth & Elegance. The Beautifully Designed Family Rm Showcases Flr-To-Ceiling, Wall-To-Wall Windows, Offering Breathtaking, Unobstructed Views & Abundant Natural Light, W/O To Deck , Overlooking Garden, Ideal For Summer Dining Or Relaxation. The Chef Inspired Kitchen Boasting Top-Of-The-Line Appliances, An Oversized Island, A Bright Breakfast Area, This Kit Is Designed For Both Functionality & Style. An additional Work Kitchen Adds Versatility For Culinary Enthusiasts. Approx 7,000 Sqft of Living Space, This Home Offers 4 Bedrms At Upper Level, The Oversized Primary Suite Features An Expanded Sitting Area, His & Her Dressing Rms, & A 5-Piece Ensuite. Additional Three Beautifully Designed Bedrms Suites & A Well-Appointed Laundry Rm. The Walk-Up Lower Level Impresses W/Remarkable Ceiling Height, A Home Theater, Gym (W/2 Pc Bath), Guest Suite (W/3 Pcs Bath), A Stunning Wet Bar, And A Spacious Recreation Area W/ Direct Walk-out To The Professionally Landscaped Backyard. Pre-Engineered Hardwood Flr Throu-out, Heated Foyer, Bathrms, Entire Basmt & Driveway. Lifetime Slate Roof, 400 AMP, 2nd R/I Laundry (Basmt), External Timed Potlights, An Elevator Services All 3 Levels, Spray Insulation for Roof & Basmt, Wow! (id:61215)
C16 - 619 Wild Ginger Avenue
Waterloo, Ontario
Exceptional Opportunity in Laurelwood to Live and Work from Home- Main Floor and Basement Zoned Commercial with upper Residential - Executive Townhouse in WaterlooCompletely renovated 3-bedroom unit available for sale at the highly desirable Laurelwood neighbourhood, one of Waterloo's most popular areas for families and professionals. It has 3.5 bathrooms with finished basement.Walking distance to top-rated schools, scenic trails, and convenient shopping. Close proximity to public transit, with a short drive to Costco and The Boardwalk shopping, restaurants and movie theatres. Walk-out to a private deck perfect for BBQs, relaxing, or entertaining. (id:61215)
826 - 3650 Kingston Road
Toronto, Ontario
Welcome to your new home! This bright and spacious 1-bedroom + den suite offers the perfect blend of comfort and convenience - just steps from shopping, dining, and the TTC. Located in a well-maintained, modern building, this unit features laminate flooring throughout, floor-to-ceiling windows, and a private balcony with a lovely view - ideal for relaxing after a long day or entertaining friends. Enjoy everyday convenience with an en suite laundry, an oversized locker, and a rare 2-car tandem parking space. The open-concept layout includes a versatile den, perfect for a home office or guest space. Ideal for professionals, couples, or small families, this move-in-ready suite offers acomfortable urban lifestyle in a prime location close to all amenities. (id:61215)
230 Browning Trail
Barrie, Ontario
Discover 230 Browning Trail, a delightful 3+1 bedroom, 4 bathroom sanctuary that perfectly combines comfort with convenience in a scenic, private setting embraced by a large mature treed lot. Situated in a family-oriented neighborhood, this two-story abode is the quintessential backdrop for both tranquil and active lifestyles. Upon entering, you're welcomed into a generously sized, luminous foyer, *The brand new custom kitchen is meticulously crafted to suit your family's needs. The main living spaces cater to both grand and intimate gatherings, with the main floor family room providing a snug ambiance, complete with access to a seasonal 12 x 11 ft. covered screened-in sunroom. The property boasts an inground sprinkler system. Conveniently located mere minutes from Highway 400, the residence ensures easy access to vital amenities. A brief stroll takes you to local parks, a recreation center, or a water park/splash pad, offering a plethora of activities for all. Proximity to educational institutions and healthcare services, with the regional hospital/health center and a college nearby, adds to the location's appeal. A wealth of shopping and dining experiences are also within easy reach, allowing for enjoyable excursions without the hassle of long travel times. The advantage of a flexible and swift closing makes 230 Browning Trail an inviting prospect for new owners ready to create enduring memories in this sought-after community. Seize the opportunity to claim this exceptional mix of serenity, value, and strategic location. Arrange a viewing today and embark on your new journey at 230 Browning Trail. modern conveniences ensure a hassle-free lifestyle is always at hand. **EXTRAS** This property is attractively priced for a quick sale and is highly appealing to both, first-time buyers and those looking to upgrade. (id:61215)
76 Mary Ellen Baker Crescent
Vaughan, Ontario
Your Search Ends Here! Don't miss this rare opportunity to own a beautiful 3-bedroom end-unit link home on a quiet crescent in sought-after Thornhill Woods! Featuring a 2-car garage and a driveway for 4 vehicles, this sun-filled home offers 9-ft ceilings, rounded corners, and dark-stained hardwood floors throughout the main level. The combination living and dining room boasts a charming bay window, while the modern kitchen includes stainless steel appliances, a pantry, and a bright eat-in area with a walkout to the extended patio and landscaped, fully fenced backyard - perfect for entertaining! Upstairs, relax in the cozy family room with gas fireplace and French doors leading to a walk-out balcony. The spacious primary suite features large windows, a walk-in closet, and a 4-piece ensuite with jacuzzi tub and large glass shower. There are two additional bedrooms, a 4-piece bathroom with private toilet and tub, an upstairs laundry room with stainless steel front loading washer and dryer, and a large linen closet that completes the upper level. The unfinished lower level includes a cold cellar and rough-in plumbing- ready for your personal touch. Ideally located near top-rated schools, parks, Community Centre, shops, public transit, GO Station, and Hwy 407. Move-in ready and waiting for you - this one won't last! (id:61215)
6556 Leawood Court
Niagara Falls, Ontario
Tucked Away On A Quiet, Friendly Cul-De-Sac, This Charming Bungalow Offers Curb Appeal With Attractive Front And Back Yards. With 3+1 Bedrooms And 2 Full Bathrooms, The Home Provides Flexible Living Options: It Can Function As A Single-Family Home Using Both Levels, Or Has The Potential To Create A Secondary Living Area. The Large Double Driveway, Large Basement Window, And Second Laundry Hook-Ups On The Main Floor Support The Possibility Of Two Separate Living Spaces. The Main Floor Features A Large Eat-In Kitchen With A Picture Window And Walk-Out To An Enclosed Sunroom Overlooking The Backyard, A Living Room, 3 Bedrooms, And A 4-Piece Bathroom. The Finished Basement Includes A Spacious Recreation Room, An Additional Bedroom Or Den With A Large Window, A 3-Piece Bathroom, And Bonus Finished Space. Additional Features Include A Tesla EV Charger, A Fully Fenced Backyard With A BBQ Gas Line, A Large Shed With Hydro, And Updated Roof Shingles And Windows. Situated In A Peaceful, Family-Friendly Neighbourhood With Mature Trees And Attractive Streets, The Home Is Close To Schools, Shopping, Dining, And Everyday Amenities, With Easy Access To The QEW. This Property Offers Space And Flexibility For A Comfortable Single-Family Home Or The Option To Create A Secondary Living Area. (id:61215)
5 Classic Drive
Brampton, Ontario
****POWER OF SALE**** Vacant and Easy to show. Great opportunity. Detached 4 bedroom upgraded executive home backing onto a golf course and is located in one of Brampton's most desirable neighbourhoods. 3 car attached garage with direct access to the home. The dream eat-in chef's kitchen has a large centre island, granite countertops and a walkout to the deck. The perfect space for entertaining. The spacious open concept family room features a fireplace and skylights. The dining room has an attractive coffered ceiling and pot lights. The large living room has a fireplace and pot lights. The main floor den/office has French Doors and pot lights. Walk through the double door entry to the grand primary bedroom which has a 6 piece ensuite, walk in closet, coffered ceiling and pot lights. All the bedrooms are a generous size and feature ensuite bathrooms. Massive rec room in the basement that has a fireplace and a grade level walkout. Workout in the exercise room that overlooks the backyard. The fenced backyard with pond backs onto the golf course. This home has been totally upgraded. (id:61215)
Lower Level - 31 Green Meadow Crescent
Richmond Hill, Ontario
Bright and spacious one-bedroom walk-out basement apartment with large windows and plenty of natural light. Open-concept living and dining area with a private entrance. Includes one parking space in the garage and one on the driveway. Located in a quiet and desirable neighborhood close to Lake Wilcox, parks, schools, and shopping. Perfect for a single professional or a couple looking for a comfortable and convenient living space. (id:61215)
1605 - 15 Queen Street S
Hamilton, Ontario
Your dream place to live In Hamilton Core! Two years old Building. Minutes to LRT, Hwy 403, QEW, McMaster University, Mohawk College, Shopping, Hospital, Go Station, Restaurants & Cafes. The unit has Laminate Flooring, 9 Ft Ceilings, Stainless Steel Appliances, Storage Locker. Walk Out To a Private Balcony with/ Remarkable View. Amenities include a gym, Yoga Studio, Deck & Rooftop Terrace. Concierge service on site. THE UNIT WILL BE PROFESSIONALLY CLEANED BEFORE THE BEGINNING OF THE LEASE. (id:61215)

