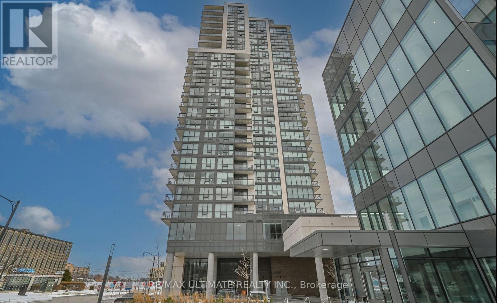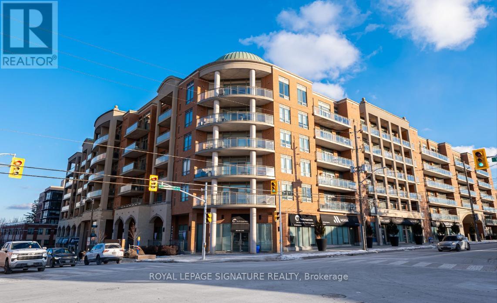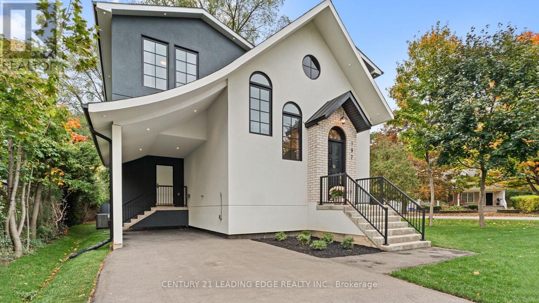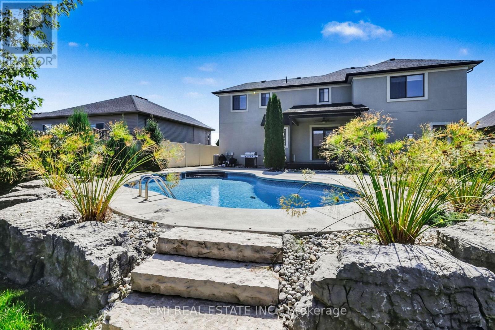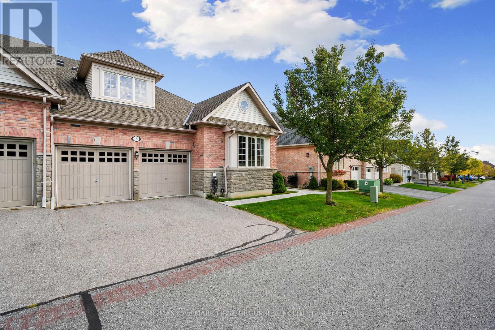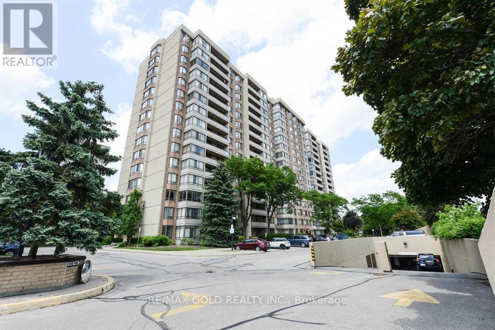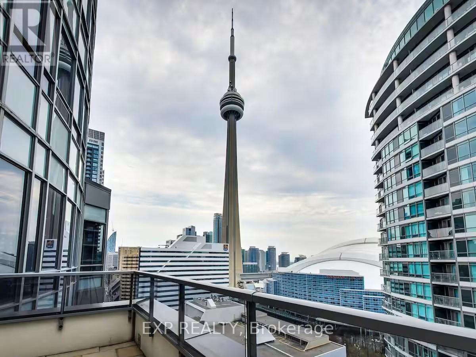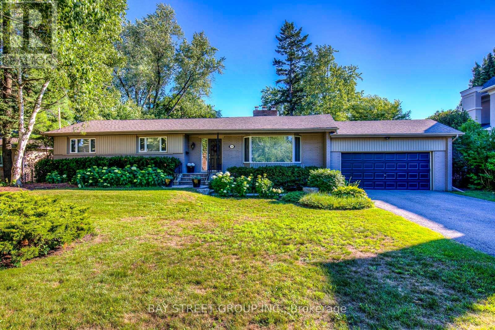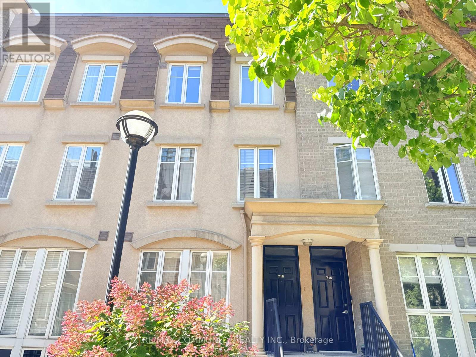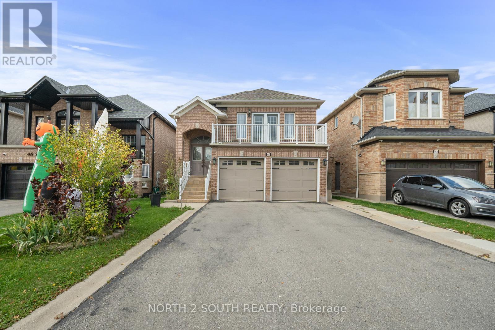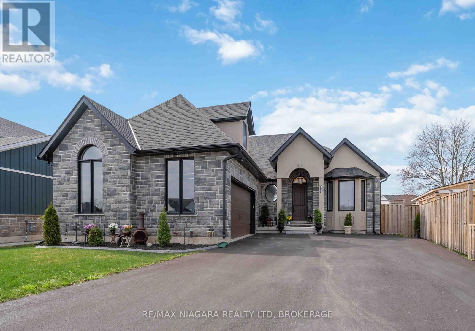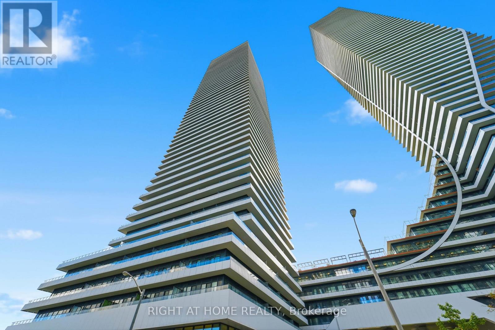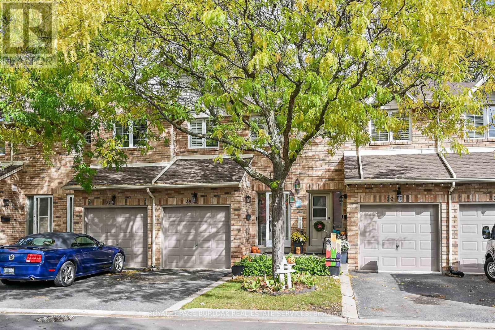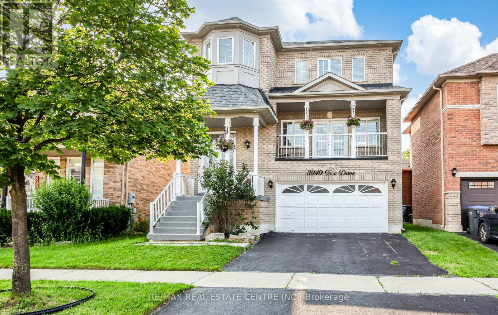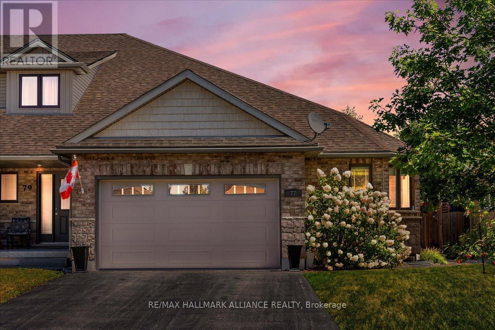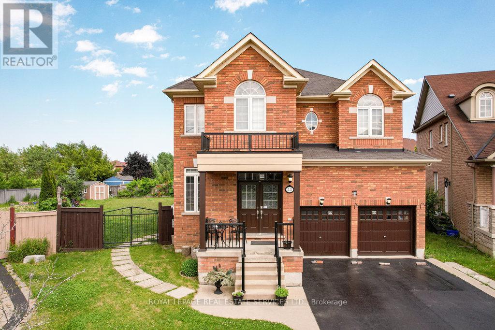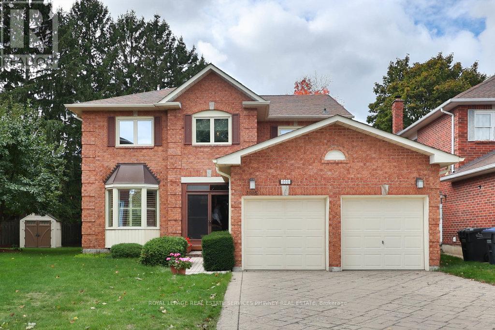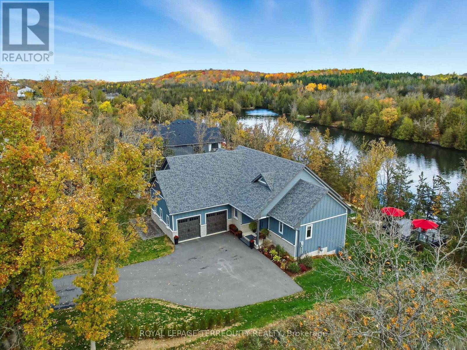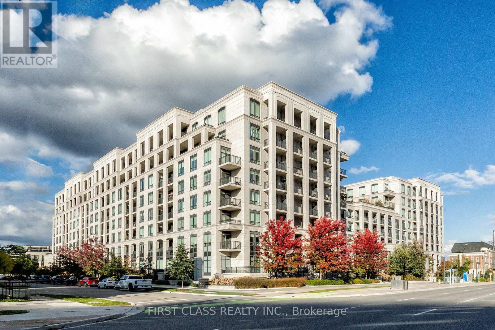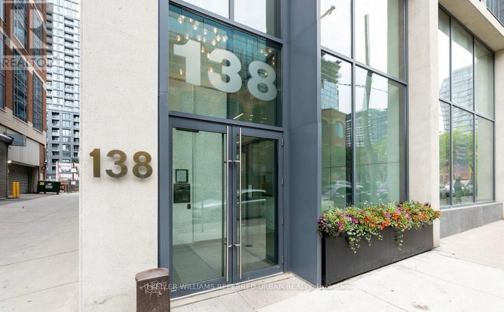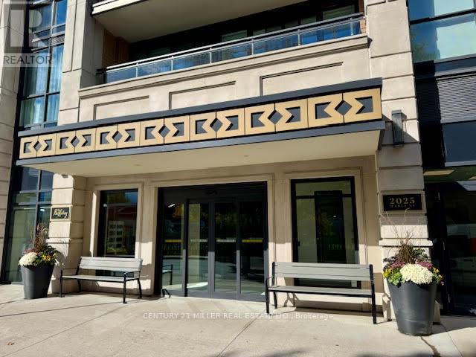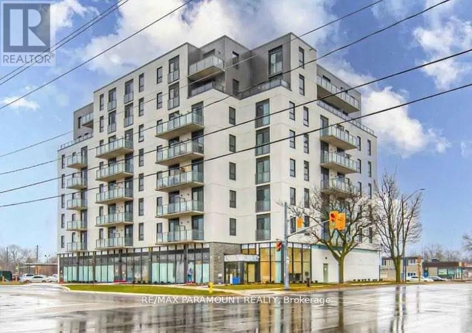Team Finora | Dan Kate and Jodie Finora | Niagara's Top Realtors | ReMax Niagara Realty Ltd.
Listings
708 - 15 Lynch Street
Brampton, Ontario
Discover a spacious 2-bedroom, 2-bathroom condo in downtown Brampton, just steps from PeelMemorial Hospital. This open-concept living space features a bright layout and a balcony withstunning southwest views. Ideally located near GO Station, shops, dining, and parks, it'sperfect for urban living. Symphony Condominiums offers exceptional interior designs andnumerous amenities, including a Fitness Centre, Party Room, and Children's Play Area. Enjoyvibrant nightlife, diverse restaurants, and community events like farmers' markets andfestivals. With a Walk Score of 80, this area is highly walkable, making daily errands easy andaccessible. Education options abound, including local schools and colleges. (id:61215)
A32 - 281 Woodbridge Avenue
Vaughan, Ontario
Boutique Living In The Heart Of Downtown Woodbridge. Spacious 2-Bedroom, 2-Bathroom Condo With An Expansive Private Walk-Out Patio (7.2 Ft x 20.10 Ft), Complete With Garden Space And Gas BBQ Hook-Up, Perfect For Entertaining. Enjoy 10-Foot Ceilings And Premium Laminate Flooring Throughout. The Custom-Designed Kitchen Boasts Granite Countertops, A Stylish Backsplash, And A Convenient Breakfast Bar. The Primary Bedroom Features A 4-Piece Ensuite With A Walk-In Shower, A Walk-In Closet With Custom Built-Ins, And Direct Access To The Private Patio. Ideally Located In Vibrant Downtown Woodbridge, Steps To Market Lane Plaza Offering A Grocery Store, Bakery, Restaurants, Parks, And The Public Library. Just Minutes To Hwy 427 And Nearby Subway Access For An Easy Commute. Building Amenities Include: Gym (Sauna), Party Room, Bike Storage, Concierge/Security, Guest Suite, And Visitors Parking. With Only Five Units On This Level, Enjoy An Exclusive And Private Living Experience. (id:61215)
197 Glen Oak Drive
Oakville, Ontario
Welcome to 197 Glen Oak Dr.,a modern and timeless custom residence in prestigious South Oakville. Meticulously designed by Simple Design and crafted by award-winning Pine Glen Homes,this home-completed just over a year ago-exudes refined elegance,superior materials,& enduring craftsmanship on a commanding corner lot.This custom-built residence seamlessly blends design,location, & lifestyle.Set on a beautifully landscaped 78x140ft property,the thoughtfully composed layout maximizes light,space, & function.Located in a coveted southwest Oakville enclave,it's just steps from Lake Ontario,downtown boutiques,fine dining,Coronation Park,historic downtown,Appleby College & top-rated schools,& the QEW/403 & Oakville GO Station.Just under 2,000 Sq Ft of carefully considered living space flows from an impressive hand-crafted custom marble foyer to a bespoke waterfall-edge kitchen anchored by an oversized quartz island.Designed for entertaining,the kitchen features integrated premium appliances,Perrin & Rowe high-end faucets finished in English Gold,& custom cabinetry that opens to expansive living & dining areas finished with rich oak flooring,integrated pot lighting,high 10ft ceilings,& Sunrise custom windows that bathe every room in natural light.An Optimist fireplace provides a cozy,sophisticated focal point.The main level also includes a dedicated home office with oversized custom windows & a butler's pantry.Elegant French doors lead to a private covered patio & an expansive backyard-perfect for outdoor relaxation & entertaining.Upstairs,the primary bdrm suite features wraparound custom windows,W/I closet with extensive B/I wardrobes,a spa-inspired ensuite with skylights,a curbless glass-enclosed shower,& a designer soaker tub,all bathed in natural light.The primary & second bdrms also feature 12ft vaulted ceilings.Additional features inc:Central Vac,EV Charging station,BBQ gas line hookup,B/I speakers in the living area,Tankless Water Heater. (id:61215)
212 Jasmine Drive
Lakeshore, Ontario
Welcome to Your Lakeshore Dream Home with a Backyard Oasis! Discover this stunning, over 2600 sq ft, two-story detached residence in the highly sought-after Lakeshore neighbourhood. Designed for modern family living, this spacious 4-bedroom, 3-bathroom home features an ideal open-concept layout. Entertain effortlessly in the bright main living area, where the large family room flows seamlessly into a gourmet-style kitchen with abundant cabinetry and a sunny breakfast nook. For formal occasions, a separate dining room awaits. Upstairs, escape to the expansive primary suite, a true retreat boasting a large walk-in closet and a spa-like 5-piece ensuite. Three additional spacious bedrooms complete the upper level. The outdoor space is a showstopper: your private, fully-fenced backyard features a gorgeous heated inground pool and deck-perfectly set up for summer gatherings and family fun. Enjoy an unbeatable location, just minutes from Lakeview Park West Beach, Belle River Marina, top schools, parks, major highways, and all the amenities Lakeshore has to offer. Don't miss this opportunity to own a piece of prime Lakeshore real estate! (id:61215)
3 Potts Lane
Port Hope, Ontario
Situated in the desirable Lakeside Village of Port Hope, next to the Port Hope Golf Club, this charming three-bedroom home offers a blend of comfort, style, and functionality. Designed with an open floor plan and main-level living, it's ideal for families or those seeking a relaxed, low-maintenance lifestyle. The bright foyer leads into a spacious dining room featuring a large window and vaulted ceiling. The open-concept principal living area impresses with a two-storey living room, enhanced by recessed lighting and a cozy fireplace, and seamlessly flows into the informal dining area with walkout access to the backyard. The adjoining kitchen is beautifully appointed with a large island and breakfast bar, and stainless steel appliances. The main floor primary suite creates a peaceful retreat, complete with its own fireplace and a spa-inspired ensuite featuring a dual vanity, soaker tub, and separate shower. This level also includes a second bedroom, a full bathroom, and a convenient laundry room with access to the attached two-bay garage. Upstairs, a skylit family room provides a bright and inviting space for relaxation, while a private bedroom with a full ensuite makes an ideal guest or teen suite. The lower level offers plenty of storage and the potential to customize additional living space to suit your needs. Outdoors, a spacious deck provides the perfect spot for lounging or outdoor cooking, while the adjoining patio invites alfresco dining. Located close to amenities with easy access to Highway 401, this home combines comfort, convenience, and charm in one sought-after location. (id:61215)
704 - 5 Lisa Street
Brampton, Ontario
**Group of Professionals/students welcome**. Available immediately, one of the biggest,Gorgeous, very spacious corner unit with approx. 1,458 sq ft in a well-managed, prime-location building. Open-concept layout with updated kitchen cabinetry and new laminate flooring throughout. Move-in ready. Building amenities include 24-hour security ,pool, sauna, tennis courts, gym, snooker room, party room, and more. All utilities included except hydro. (id:61215)
814 - 20 Blue Jays Way
Toronto, Ontario
Stylish Downtown Escape in the Heart of the City - Discover urban sophistication in this spacious 2 + 1 bedroom, 2-bath suite located at the landmark "The Element" in Toronto's vibrant King West / Entertainment District. With an efficient split-bedroom layout, modern granite kitchen, an open balcony and premium parking + locker included, it checks every box for lifestyle and convenience. Enjoy top-tier building amenities-24-hour concierge, rooftop terrace, private theatre, spa & gym-just steps to transit, dining and the waterfront. Airbnb friendly building. Den is a true room, can be used as living area, a bedroom or as an office. This unit could be sold as is with furniture. (id:61215)
256 Eastcourt Road
Oakville, Ontario
Sprawling Ranch Bungalow In The Heart Of South East Oakville. Large 100' X 150' Lot!Hardwood Floor Through Out The Main Floor. Open Concept Family Room Is Bathed With Natural Light. Much Space For Family Fun, Entertaining & Storage A Prime Muskoka-Like Property In The Trafalgar High School District. A Luxuriously Classical Style Home You Must See. (Furniture In Photos Are Not Included With Lease) (id:61215)
716 - 42 Western Battery Road
Toronto, Ontario
Townhome in Liberty Village! This Bright 1 Bedrm + Den Suite Is Stunning, Granite Counter & Breakfast Bar. Ss Appls, Custom Kitchen Cabinetry, S/S Custom Banisters, An Open Concept W/ 2 Expansive Windows. 2nd Floor Is A Sprawling Master Suite W/ Ensuite & Den. A Gorgeous Rooftop Terrace W/ Fantastic City Views! An Entertainer's Dream! Just minutes from shops, amazing restaurants, Metro, TTC, and the waterfront, this home brings together convenience, community, and comfort. (id:61215)
46 Silverado Trail
Vaughan, Ontario
Beautifully maintained home in Vaughan's desirable Sonoma Heights / Woodbridge community. This property features 3 spacious bedrooms plus a versatile basement room, ideal for a home office, guest suite or 4th bedroom. With 2 kitchens, it offers excellent flexibility for extended family living or rental/in-law use. Bright and functional living spaces create a comfortable setting for everyday life and entertaining. Located in a family-friendly neighborhood close to parks, top-rated schools, walking trails, shopping, transit, and major highways, this home offers the perfect blend of comfort and convenience. (id:61215)
3555 Canfield Crescent
Fort Erie, Ontario
Welcome to this beautifully crafted executive bungalow, built in 2022 and set on a generous lot in the prestigious Black Creek Niagara luxury community. With over 4,000 sq. ft. of total living space-featuring 2,248 sq. ft. on the main floor plus an additional 1,750 sq. ft. of finished living space in the lower level-this home was designed with care and built to the highest standards, showcasing exceptional craftsmanship, premium materials, and refined finishes throughout. The open-concept main level flows effortlessly from the impressive 12-foot foyer into the expansive great room, elegant dining area, and gourmet kitchen. A fully enclosed four-season sunroom extends the living space even further, providing a bright, relaxing retreat for year-round enjoyment. Two spacious bedrooms anchor the main floor, including a luxurious primary suite with a spa-inspired ensuite and walk-in closet. A second full bathroom and a convenient main-floor laundry room add everyday comfort. The chef's kitchen features custom cabinetry, a large island with a double sink, granite countertops, and top-of-the-line stainless steel appliances. The fully finished lower level-with 8.5-foot ceilings-offers exceptional versatility. It includes two additional bedrooms, a full kitchen and dining area, a large recreation room with a fireplace, a full bathroom, laundry facilities, and a private entrance, making it ideal as an in-law suite or guest quarters. Additional highlights include a spacious double-car garage, a finished driveway, and professional landscaping. Ideally located just minutes from the Niagara River, top golf courses, the QEW, Buffalo, and Niagara Falls-and less than 10 minutes from the future South Niagara Hospital. This home blends elegance, functionality, and convenience. Perfect for retirees seeking a peaceful, low-maintenance lifestyle. This exceptional bungalow truly has it all. (id:61215)
237 - 179 Bleecker Street
Toronto, Ontario
Rarely offered GATED condo townhouse in the heart of Toronto! Condo Townhouse Upper level with very low maintenance fee!!! Discover this hidden gem, a bright and spacious one bedroom stacked townhouse, approx. 600 sq. ft. South exposure offers abundant natural light and tranquil treetop views. Enjoy peace and privacy in a quiet, beautifully landscaped setting. Low maintenance fee covering access to all amenities next door at 225 Wellesley street including sauna, fitness center, study room, party room, etc. Friendly neighbors. Minutes walk to subway, bus 95, 75 & 501, steps to Allen Garden and Riverdale Park. A rare find combining nature, convenience, and vibrant city living. (id:61215)
1208 - 20 Shore Breeze Drive
Toronto, Ontario
Welcome to one of Torontos most iconic waterfront residences. This rare direct lake-facing two-bedroom suite offers breathtaking, unobstructed views of both Lake Ontario and the city skyline. With a functional 680 sq. ft. layout, the unit maximizes space, featuring a rare two-meter-wide balcony that extends the living area outdoors. The second bedroom is impressively spacious, large enough to accommodate a double and twin bed, making it ideal for families or guests.Upgrades include engineered flooring throughout, mirrored closet doors, a framed glass shower, elegant living room sconces, and extended 42-inch kitchen cabinetry for ample storage. Residents enjoy resort-style amenities such as an indoor pool, gym, sauna, yoga studio, theatre, BBQ terraces and more. Located in the heart of Torontos waterfront community, this condo is steps from restaurants, supermarkets, transit, and the citys largest waterfront park, with easy highway access for convenient commuting.Offering the perfect balance of urban living and lakeside tranquility, this suite is an exceptional opportunity to own a two-bedroom home with million-dollar views at an outstanding value. (id:61215)
28 - 2015 Cleaver Avenue
Burlington, Ontario
Welcome to this beautifully updated desirable Headon Forest 3 bedroom town house. Freshly painted in neutral tones. The Kitchen cabinets have been recently re-faced with white shaker style doors. This kitchen sparkles with the crisp white ceramic tile backsplash, classic black appliances, and double black sink. The open concept Living dining area which has a large sliding glass door that leads to the patio. Enjoy 3 season's on the private patio overlooking a quiet treed green space. All three finished levels have neutral laminate flooring. The 2nd floor offer 3 bedrooms the large primary bedroom has a private 2 piece ensuite, double closet doors, California Shutters, and bay window over looking the treed line area. With 2 more bedrooms both dressed with California Shutters and 4 piece main bath, it is the perfect space for a growing family. The basement area is finished just waiting for you to enjoy all of your family gatherings. This townhouse is close to all amenities shopping, restaurants, parks, and close to highways. Don't miss the opportunity to own in this family friendly neighbourhood. (id:61215)
3949 Tacc Drive
Mississauga, Ontario
Furnished Beautiful#Complete House with finished Basement### Large 3 Bdrm Detached Home In Prime Churchill Meadows.Lots of Natural Sunlight.Large Family Rooms, Sep. Dual Balconies, Access To Private Fenced Yard, Decent size bright Kitchen With Quartz Counters, Pantry, Backsplash, Led W/Dimmers, Hardwood Floors all Over. 2nd Floor Laundry.Close To Schools, Parks, Rec Centre, Ridgeway/Eglinton Mall, Credit Valley Hospital, Erin Mills Town center, Hwys 403/401/401, Pub Transit.Etc. Many parks in the neighborhood, Walking trails. , steps to New Churchill Meadows Community Center (id:61215)
77 Finnie Lane
Centre Wellington, Ontario
Beautifully maintained end-unit freehold bungalow townhome in the highly desirable community of Elora. This bright and spacious 2+1 bedroom, 3 full bathroom home features an open-concept main floor with large windows and skylights that flood the living space with natural light. The main level offers a functional layout with a large kitchen, dining area, and living room perfect for everyday living or entertaining. The primary suite includes a walk-in closet and 3-piece ensuite, with a second bedroom and full bath completing the main floor. The fully finished basement provides excellent additional living space with a large recreation area, third bedroom, and full bathroom ideal for guests, a home office, or in-law suite potential. Enjoy added convenience and peace of mind with a private double-wide driveway, built-in 1.5 car garage, and a full home backup generator ensuring comfort and security year-round with no risk of power outages. Situated on a quiet street, just minutes from downtown Elora, scenic trails, shops, and restaurants. Enjoy low-maintenance bungalow living with the added benefit of freehold ownership - no condo fees! (id:61215)
44 Game Creek Crescent
Brampton, Ontario
The home is an impressive 5-bed, 5-bath plus 2-bed basement home in sought-after North Brampton. This property features numerous upgrades, including a main floor, hardwood flooring, a 9-foot ceiling, an upgraded kitchen with Granite countertops, and an 8.5-foot central island, overlooking a big backyard. The unique separate layout Living, Dining, and family rooms with a gas fireplace, main floor laundry, and an office can be converted into a sixth bedroom. Ideal for the discerning buyer. The master bedroom is bright and spacious, with a spa-like ensuite with double sinks and a soaker tub, perfect for unwinding after long days. The second third bed has a semi-suite. The finished basement includes 2 bedrooms, one washroom, and a separate entrance, spacious living and kitchen area, sep laundry, Biggest backyard in the neighborhood with a big Deck and no Neighbors at the back, Quiet and family-friendly street, Great schools, plaza, Parks and transit at walking distance, close to Places of worship and Hwy. (id:61215)
1995 Pitagora Court
Mississauga, Ontario
Nestled on a peaceful, family-friendly court in prestigious Sherwood Forrest, this stunning 4-bedroom home blends elegance, comfort, and functionality.The sun-filled living and dining rooms feature rich hardwood floors and California shutters, creating a warm, inviting space for gatherings. The updated eat-in kitchen offers granite countertops and backsplash, stainless steel appliances including a double oven and range hood, custom cabinetry, and a spacious breakfast area with walk-out to a private deck-perfect for morning coffee or entertaining.The impressive 28-foot-wide family room showcases hardwood floors, a cozy gas fireplace with a refaced stone, and a versatile office nook. If desired, a wall can be added to create a private main-floor office as per the original builder's plan. A stylish 2-piece powder room and convenient main-floor laundry with Bosch washer and dryer complete the main level. Upstairs, the expansive primary retreat features double-door entry, a serene sitting area, built-in bookcase, custom walk-in closet, and a 7-piece ensuite. Three additional bedrooms with hardwood floors share a 5-piece bath with double sinks.The finished basement adds valuable living space with a recreation area, wet bar, 3-piece bathroom, cold cellar, and a flexible room ideal for a 5th bedroom or office. Curb appeal abounds with an all-brick exterior, patterned concrete driveway, interlocking walkway, covered double-door entrance, and a large pie-shaped lot. Ideally located near top-rated schools, parks, trails, shopping, highways, restaurants, U of T Mississauga, and Clarkson GO Station-this home offers the lifestyle your family deserves. (id:61215)
13 - 61 Soho Street
Hamilton, Ontario
Welcome to 61 Soho Street-a stunning, 1602 sq ft freehold end-unit townhome built in 2023, nestled in the sought-after Central Park community. This beautifully designed home offers an open-concept main floor featuring a spacious living and dining area, perfect for both everyday living and entertaining. The modern kitchen boasts stainless steel appliances, quartz countertops, and sleek, durable flooring that adds style and easy maintenance. The bright and airy great room offers large windows and a patio door to enjoy serene sunset views. Upstairs, you'll find 3 generously sized bedrooms, 2.5 bathrooms, and the convenience of second-floor laundry. This location is a commuter's dream with quick access to highways and public transit. You'll also enjoy close proximity to shopping centers, schools, parks, a movie theatre, and a recreation centre. Move-in ready and filled with modern touches-this home has everything you're looking for !! (id:61215)
5 Riverside Trail
Trent Hills, Ontario
Welcome to Haven on the Trent, where luxury living meets the peaceful rhythm of nature. This stunning 3-bedroom, 2-bath board-and-batten with stone bungalow is perfectly situated on nearly half an acre of pristine waterfront, offering the perfect blend of modern elegance and natural serenity. From the moment you arrive, the timeless curb appeal, stone accents, newly paved driveway, and manicured grounds set the tone for refined country living. Inside, an open-concept layout with soaring ceilings, expansive windows, and 9-foot basement ceilings fills the home with light and showcases breathtaking views of the Trent River from nearly every room. The gourmet kitchen is a showpiece with smart appliances, custom cabinetry, and a large island perfect for family gatherings and entertaining. The living area opens to two spacious decks with natural gas lines for barbecues, creating the ultimate indoor-outdoor flow. The primary suite is your private retreat with a spa-inspired ensuite, elegant fixtures, and serene river views. Outside, enjoy direct access to the water where you can canoe, kayak, paddleboard, or fish from your own backyard. With town services, high-speed internet, smart home security, and a new power grid community, every modern convenience is here. Surrounded by nature and lifestyle amenities, you're within walking distance to hiking trails, the Campbellford Suspension Bridge, Ferris Park, and the new recreation complex, all just 20 minutes from Highway 401. Whether hosting friends on the deck, launching a kayak at sunrise, or relaxing by the water, this property embodies balance, beauty, and quiet sophistication. Experience refined country living at its finest. Live in tranquility at Haven on the Trent. (id:61215)
615w - 268 Buchanan Drive
Markham, Ontario
Luxury Corner Suite with Unobstructed Southwest Views! Bright and spacious 2+1 bedroom, 2-bath layout (approx. 880 sq ft) featuring two side-by-side parking spots plus a locker - a rare find in Unionville Gardens!Enjoy resort-style amenities including a 24-hr concierge, indoor pool, sauna, gym, yoga room, guest suites, and an elegant party room. The maintenance fee ($843) includes all utilities-heat, A/C, and water-for a truly worry-free lifestyle.Just steps to Whole Foods, restaurants, VIVA transit, Hwy 7, and top-ranked Unionville High School. Perfect for a small family, professional couple, or downsizer seeking comfort, convenience, and a prime location.Don't miss this beautiful corner home filled with natural light! (id:61215)
614 - 138 Princess Street
Toronto, Ontario
Welcome to East Lofts, where modern design meets downtown energy! Discover this architecturally striking, boutique residence in the heart of Toronto. This impeccably maintained 1+1 bedroom, 2 bath suite offers nearly 1,000 sq/ft of open, stylish living, perfectly tailored for the modern urban lifestyle. Step inside and be greeted by soaring 9ft ceilings, floor-to-ceiling windows, and an open concept layout. Engineered hardwood floors add warmth throughout, while a custom walnut barn door brings a touch of rustic sophistication. The extremely spacious Den offers endless versatility, ideal as a home office, creative space, or easily converted into a second bedroom. The chef-inspired kitchen is a dream for entertainers, featuring sleek stainless steel appliances (including a Gas stove), a large island, and plenty of storage. The primary bedroom suite is a private retreat complete with a spa like ensuite and custom his-and-hers built in closets. Relax or entertain on your full width, west facing balcony, your own outdoor oasis perfect for sunset views and weekend gatherings. Located just steps from the St. Lawrence Market, Distillery District, and some of Toronto's best restaurants, cafés, and boutiques, you will be at the centre of the city's vibrant cultural scene. With the King streetcar right outside and the lakefront nearby, convenience and connectivity are truly unbeatable. East Lofts isn't just a home, it's a lifestyle. Includes one parking space and one storage locker for added ease. (id:61215)
807 - 2025 Maria Street
Burlington, Ontario
Luxury Living at The Berkeley, Downtown Burlington. Welcome to The Berkeley - a sophisticated, hotel-inspired residence with 24-hour concierge in the heart of downtown Burlington. This stunning 1,200 sq. ft. corner suite offers 2 bedrooms, 2 bathrooms, and breathtaking southwest views, including the lake. Featuring 9' ceilings. The kitchen has quartz backsplash, and premium built-in appliances. Floor-to-ceiling windows fill the space with natural light, hardwood flooring and a designer feature wall. The primary suite boasts a walk-in closet and spa-inspired ensuite with double sinks, soaker tub, and glass shower. Wraparound balcony perfect for entertaining. Level 7 - Party Room, Guest Suites, Fitness. Level "R" - for Rooftop Terrace/Garden. Bicycle Room on Ground Floor. Steps to the lake, restaurants, shops, and the GO Station - experience downtown luxury at its finest. (id:61215)
608 - 7 Erie Avenue
Brantford, Ontario
Grandbell Condos Is The First Master Planned Community In The City Of Brantford. This Boutique Building Offers Modern Finishes, Upscale Amenities And Convenience. Grandbell Condos Is Located Minutes From Laurier University, The Grandriver And A Newly Built Plaza With A Tim Hortons, Freshco, Beer Store, Boston Pizza And Many Others (id:61215)

