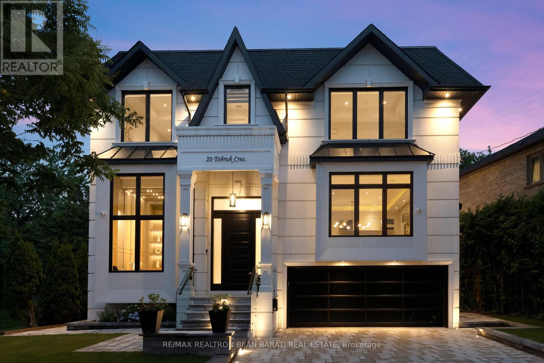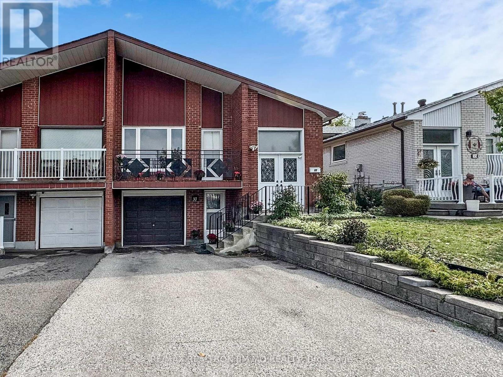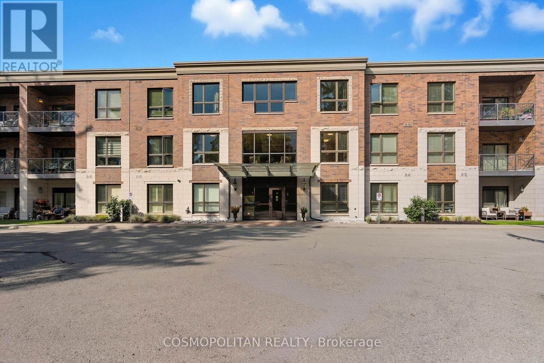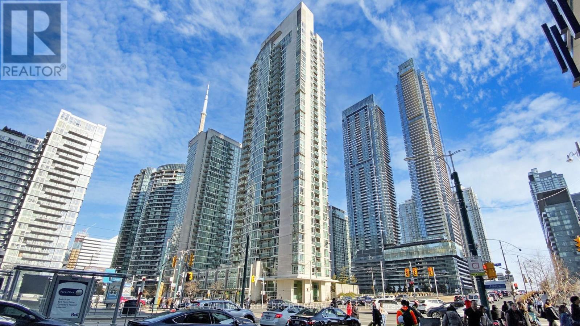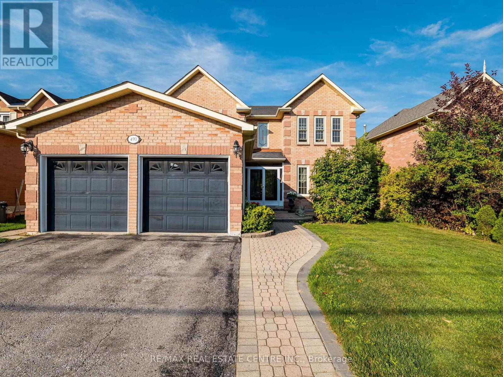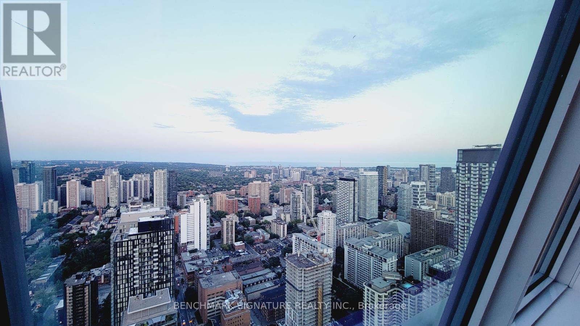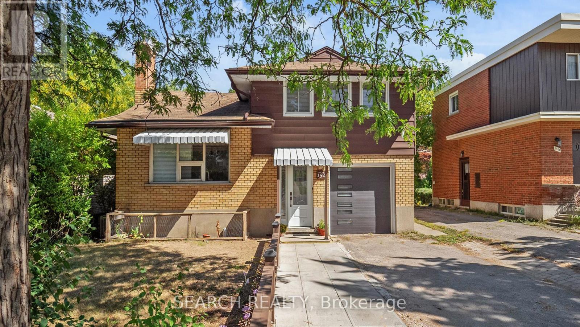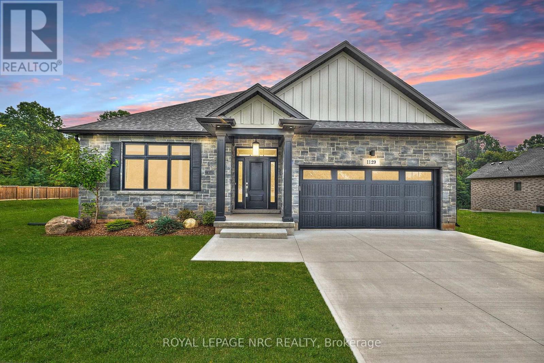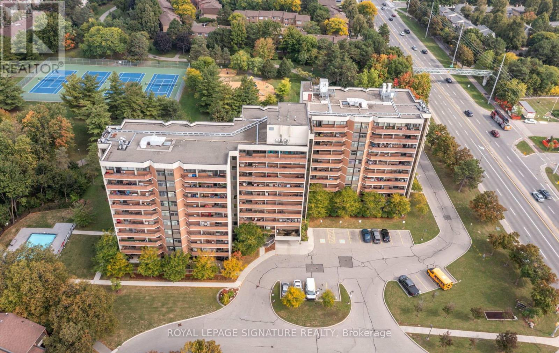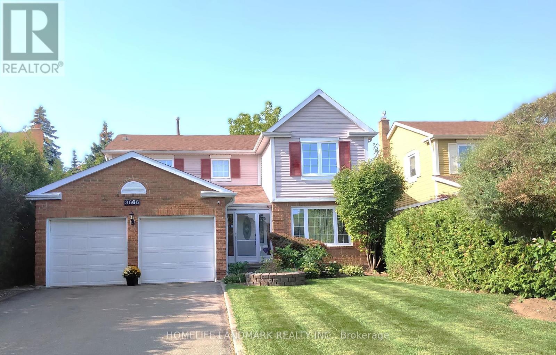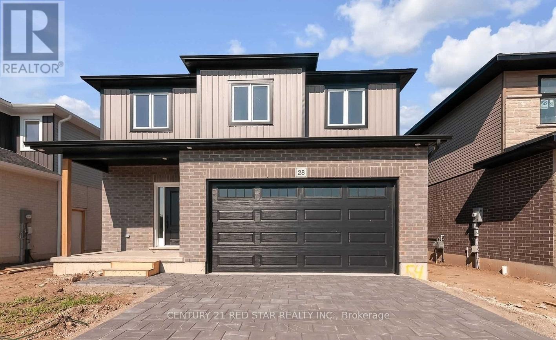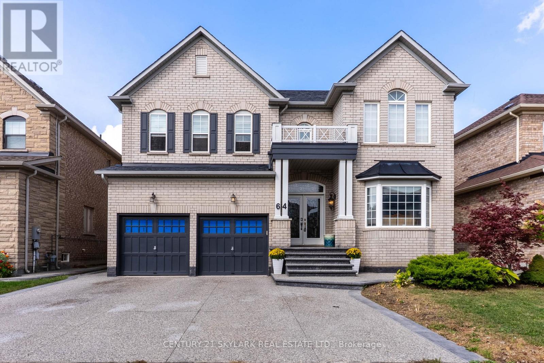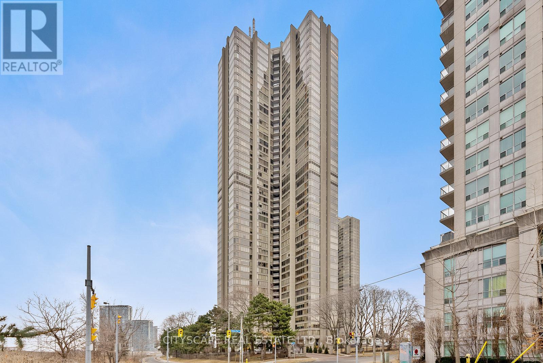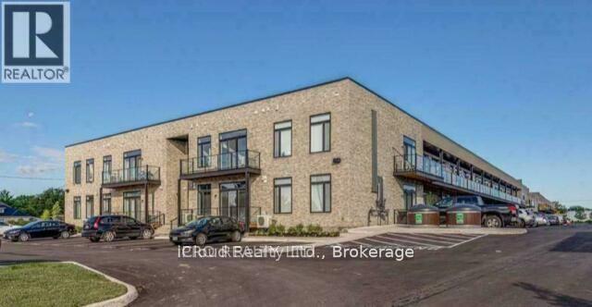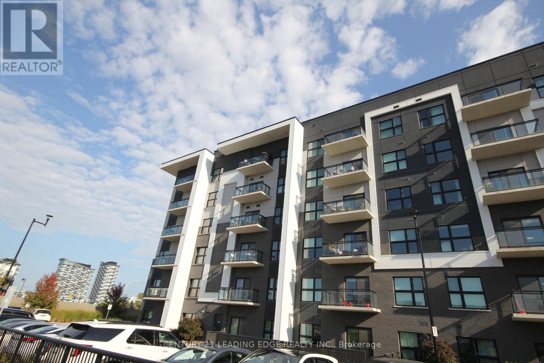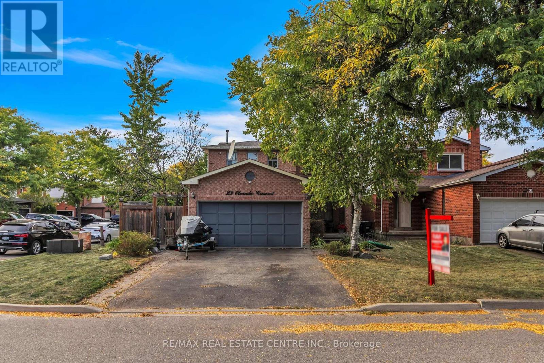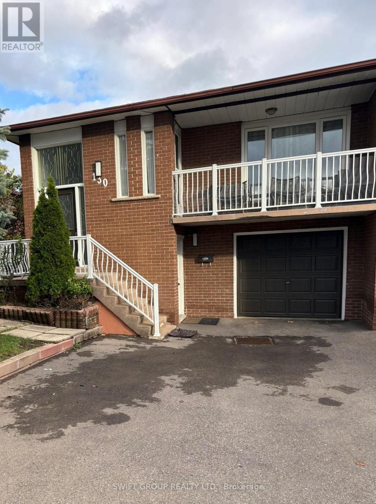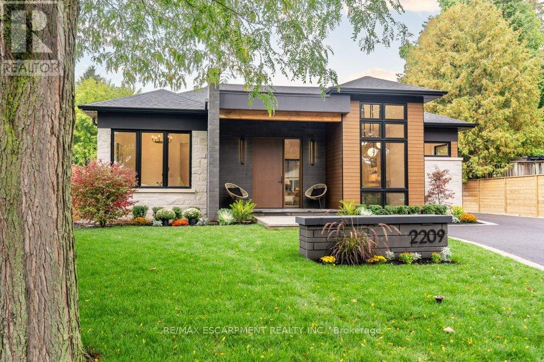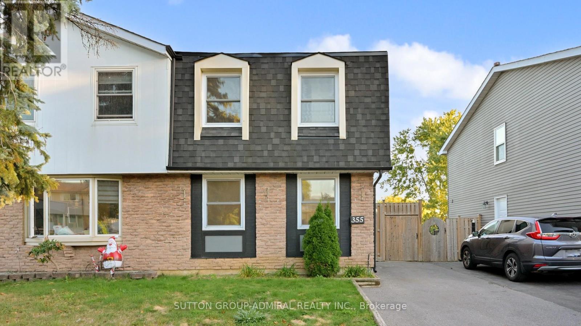Team Finora | Dan Kate and Jodie Finora | Niagara's Top Realtors | ReMax Niagara Realty Ltd.
Listings
20 Tobruk Crescent
Toronto, Ontario
Welcome To a Timeless Masterpiece With a 75 Feet Frontage and Over 5,500 Sq.Ft of Luxurious Living Space Where Classic Architectural Elegance Meets Cutting-Edge Contemporary/Modern Interior Design! This Stunning 2-Storey Home Seamlessly Offers the Perfect Balance of Innovation and Functionality, Outfitted with the Latest Tech & Comfort! Step Inside to Soaring Ceilings on All Three Levels (Foyer & Office:14', Main Flr:10', 2nd Flr:10.5' - 11' with Coffered Cling, Basement Rec Rm:10.7'), Creating An Airy Grand Atmosphere! Every Detail Has Been Meticulously Curated: From Exquisite Detail of Wall and Ceiling Including Panelled Walls, Wall Units, Accent Walls (Fabric/ Wallpaper/ Porcelain Slab), Modern Millwork! Exquisite Library with Fantastic Combination of Trendy Material. 7" Wide Engineered Hardwood Flooring Thru-Out Main & 2nd Floor, Led & Inlay Lighting! All Bedrooms Have Coffered Ceilings and Own Ensuites! The Chef-Inspired Kitchen Is A Statement In Both Style And Function, Featuring Top-Tier Appliances, Sleek Custom Cabinetry, Golden Faucet&Hardware,Wall Sconces, And A Spacious Island and Pantry/Servery! Impressive Open Rising Staircase with Double Skylight, Designer Panelled Wall, and Glass Railing! Breathtaking Large Master Bedroom with a Remarkable Design and Boudoir Walk-In Closet with Skylight, Gas Fireplace, B/I Velvet Floated Fabric Headboard, Inlay Lights, and A Heated Floor Spa-Like 7-PC Ensuite with Skylight Above! Beautiful Pre-Cast Facade with Brick in Sides and Back! Professional Heated Floor W/O Basement Includes Nanny Room, 4Pc Ensuite, Huge Recreation Room, 2nd Laundry Room, and a Well Designed Furnace Room with Manifold Plumbing System and Snow Melting System! Must See to Believe!! Seamless Automation, Elevating Comfort And Convenience. A Large Interlocked Driveway with Snow Melting System. Private Fully Fenced Backyard with Mature Cedar Trees! Very Convenient Location, Steps Away from Yonge Street and All Other Amenities!! (id:61215)
37 Warfield Drive
Toronto, Ontario
Bright & Sunny Semi-Detached Raised Bungalow In The Highly Desirable Pleasant View Community! Excellent Opportunity For Families And Investors Alike Live In The Basement Apartment While Renovating To Your Taste On The Main Floor! The upper unit features 3 spacious bedrooms, a bright living/dining room with balcony & ensuite bathroom (Can Be A Bedroom), and original hardwood floors. Owner has thoughtfully added a powder room on the main floor and converted part of the living room into a private ensuite bedroom with its own shower, offering extra convenience and flexibility. The basement boasts a bright 2-bedroom apartment with private laundry, updated flooring, fresh paint, high ceilings, a 3pc bathroom, plus two separate entrances (front & rear) with its own kitchen and bathroom, allowing flexible independent rentals without interference or an easy conversion back to single-family use. A large backyard with patio provides plenty of space for play, gardening, and summer gatherings, while ample parking space ensures convenience. Ideally located close to schools, parks, shopping, TTC, and just minutes to Hwy 404 & 401. Many Updates: Upper Level Flooring 2025, Kitchen 2023, Gas Furnace 2023, Central A/C 2022, Roof Shingle 2014. (id:61215)
159 Roe Avenue
Toronto, Ontario
Executive-Style Bedford Park Custom Built Beauty Just Steps From Avenue Rd.Smothered In Sunlight, This South-Facing Luxury Residence With 10 Ceilings And 3000sf Of Functional Space Was Built In 2018. Lux Finishes Galore: Premium Oak Floors, Crown Mouldings, Decorative Wall Paneling, Glass Railings And Designer European Lighting Including Cove Lighting And Rope Lighting. Italian-Made Chefs Kitchen With Quartz Counters, Quartz Backsplash, A 6-burner Wolf Gas Stove, An Integrated Sub-Zero Fridge And An Integrated Bosch Dishwasher. The Eye-Popping Kitchen Island Is Terrific For Gatherings. The Dining Room Table Comfortably Seats Up To 14 Guests And The 48-Bottle Glass Door Built-In Wine Bottle Wall Mount Is A Showpiece. The Family Room Includes A Custom-Built Media Console Adding To The Chic Design Plus A Walk-Out To A Balcony Large Enough For A Sitting Area Overlooking The Beautiful Back Yard.Heading Up To The Second Level You Are Met With A Dramatic Oversized Skylight In The Main Hall.The Generous Primary Bedroom Includes A Spacious Walk-In With Built-Ins And Room For A Make-Up Table And An Italian Custom Built-In With A His And Hers Wardrobe Unit With Drawers And Space For An Integrated TV. The Spa-Like 7pc Ensuite Bathroom Has Heated Floors And A Walk-In Spa Shower.The Secondary Bedrooms Can Easily Accommodate Queen-Size Beds, Night Tables, And Desks. Each Bedroom Has Its Own 3-pc Bathroom With Skylights Filling The Space With Natural Light.The Spacious Lower Level Is Complete With Radiant Heated Floors, A Nanny's Suite, A 4pc Bathroom, A Wet bar And A Walk-Up To The Stunning Backyard.The Built-In Garage Has Room For One Car Plus Storage. The Driveway Has Room For Four Cars. The Front Landscaping Has An Expanded Walkway, An Upgraded Interlock Driveway And Side Pathways, And A Newly Installed Fence Along The Right Side Of The Home. The Backyard Features A Year-Round Plunge Pool/Hot Tub, A BBQ Gas Line, Multiple Lounge Areas, Enhanced Landscaping And Custom Lighting. (id:61215)
204 - 2799 St. Paul Avenue
Niagara Falls, Ontario
You've worked hard, now its time to enjoy a home that works hard for you. Welcome to Stamford Village Condominiums, built by Pinewood Homes in 2008 and lovingly cared for by the same owner since new. Life here is about convenience without compromise. No more shoveling snow, cutting grass, or stressing over unexpected repairs. With one simple hydro bill each month, everything else is taken care of water, parking, building maintenance, plus access to the buildings private residents lounge, party and games rooms. This oversized 2 bedroom, 2 bathroom suite offers 1,185 sq. ft., the largest floor plan on the second floor. Pride of ownership shines through with vinyl plank flooring (2024), fresh paint (2024), power blinds (2024), a cozy electric fireplace (2024), Hisense fridge (2024), LG washer/dryer (2022), and a hot water tank (2023). Everything has been updated so you can simply move in and enjoy. Step outside and you're just minutes to Eagle Valley Golf Course, Firemen's Park, local restaurants, banks, and grocery stores. Wide hallways, carpet-free living, and elevator access make this home especially ideal for downsizers, seniors, or professionals who value both convenience and peace. Quiet, cared for, and close to everything this is your chance to enjoy the lifestyle you deserve in Niagara's north end. And with wide doorways, low switches, and barrier-free features, this unit is also designed with accessibility in mind, offering comfort and confidence for years to come. (id:61215)
3508 - 397 Front Street W
Toronto, Ontario
Welcome to 397 Front Street West, Suite 3508 where the city skyline is your backdrop and downtown Toronto is your playground.Perched high above the core, this residence offers captivating and unobstructed views that inspire by day and sparkle by night. Inside the unit, you' ll find an updated and modern, floor-to-ceiling windows and an open layout drenched in natural light. The spacious living area, bedroom, and den provide flexibility with the den as the perfect home office or guest room while the neutral kitchen ties the space together seamlessly. And yes, parking is included.This isnt just a condo. Its a front-row seat to Toronto living without sacrificing indoor comfort or space.This location and these views are the epitome of work hard, play hard. Walk to the downtown financial core, stroll to the waterfront, or recharge at Torontos hottest new restaurants at The Well. Prefer Prefer nightlife? You're steps from King Streets vibrant social scene. Dont feel like walking? Transit is at your doorstep, and with quick access to the Gardiner Expressway, you're always connected. (id:61215)
490 Old Harwood Avenue
Ajax, Ontario
Bright and beautiful 4-bedroom, non-smoker's home, with a 2-bedroom in-law suite in the basement with walkout to lower deck and fenced backyard. Main floor family room with fireplace and main floor laundry room. Walk out from the eat-in kitchen to screened sunroom on upper deck that runs the width of the home. Access from garage. Close to schools, parks, shops and places of worship with easy access to major highways. We encourage you to view our virtual tour, 3D Walk-through, and drone shots of the neighbourhood for more details. There are also floor plans available to view. (id:61215)
16 Terrydale Drive
Toronto, Ontario
Welcome to 16 Terrydale Drive, set on a rare 50 ft lot in the heart of Bathurst Manor. This beautifully renovated and meticulously maintained bungalow offers over 3,600 sf of living space, including a finished basement, and is nestled on a quiet, family-oriented street. The main floor spans more than 1,700 sf of open-concept living, featuring 4 bedrooms, 2 bathrooms, and a spacious family-style kitchen ideal for gatherings. The 4th bedroom has been converted to a family room, and can easily be converted back if desired. Designed with the feel of a luxury condo but without monthly maintenance fees, the layout blends style and practicality. A separate side entrance provides excellent potential for two self-contained basement apartments or in-law suites, making it ideal for multi-generational living or generating rental income. With a private 2-car garage and a versatile design, this property is a rare opportunity to secure exceptional value in one of Torontos most desirable neighbourhoods. (id:61215)
6007 - 8 Wellesley Street W
Toronto, Ontario
Welcome To Sky-High Living At 8 Wellesley St W A Rare 3-Bedroom Residence With Striking Architecture And Floor-To-Ceiling Windows Framing Breathtaking Lake & Skyline Views. This Modern Home Showcases A Brilliant Split-Bedroom Layout With Sleek Wide-Plank Floors, Soaring 9-Ft Ceilings, And A Glass-Enclosed Multi-Purpose Room Perfect As A Third Bedroom, Office Or Creative Studio. Designer Kitchen Features Integrated Appliances, Quartz Counters & Open Concept Living For Effortless Entertaining. Spa-Inspired Bath With Rain Shower & Deep Soaker Tub. Residents Enjoy Hotel-Style Amenities Including 24/7 Concierge, Gym, Yoga Studio, Co-Working Lounge, Party Room & Rooftop Terraces With Bbqs. Steps To Wellesley Subway, U Of T, Yorkville, Hospitals, And Endless Cafes & Boutiques. A Rare Downtown Gem For Those Who Want It All Style, Space & The Ultimate City Lifestyle. (id:61215)
152 Weber Street N
Waterloo, Ontario
We have a fantastic opportunity to own a detached home with a massive yard in Waterloo! This 5-bedroom side split features recent renovations, including updated flooring, windows, and new front and garage doors. The 3-piece bathroom has been beautifully renovated. The large backyard boasts mature trees and plenty of space. The property is conveniently located close to shopping centers, Uptown Waterloo, public transit, the University of Waterloo, Wilfrid Laurier University, and the Conestoga College Waterloo Campus. A transit stop is located right at the front door, and it's also close to the expressway. (AC 2023) (SEWER LINES 2025) Separate entrance to the basement through the garage. Main floor bedroom with separate entrance. (id:61215)
1129 Balfour Street
Pelham, Ontario
Be the first to call this 2022 - built bungalow - your home! With an attached double garage and a sleek concrete driveway, this residence makes a striking first impression. The stone facade paired with trendy Hardie board siding sets the tone for timeless curb appeal, all tucked into the charming hamlet of Fenwick. Inside, you'll find 1,765 sq. ft. above grade, designed with style and comfort in mind. The home features three generously sized bedrooms, including a luxurious 5-piece ensuite with a freestanding soaker tub, double sinks, and a walk-in tiled glass shower. The open-concept kitchen and great room are ideal for entertaining, with a crisp white kitchen, quartz-topped island seating four, on-trend pendant lighting, and a soft gray subway tile backsplash. The great room is anchored by a white gas fireplace, and patio doors lead to a covered outdoor space overlooking a private, tree-lined backdrop - perfect for relaxation and tranquility. The unfinished basement offers endless potential, with a rough-in for a 3 piece bath and ample room for expansion or storage. who will be the lucky one? This beauty is priced to move - don't miss it! (id:61215)
1005 - 2301 Derry Road W
Mississauga, Ontario
** Completely Gutted and Rebuilt 3-Bedroom Suite w/ 2 Prkg spots & Locker ** Re-built for the owners' personal use, no expense was spared in this renovation which was done by licensed professionals. The re-designed kitchen has five new s/s appliances: a 4-door fridge, a cook-top stove, a built-in wall oven, a microwave, and a dishwasher. Abundant cupboard space, a pantry, quartz counters and matching backsplash complete this kitchen. A new modern electrical breaker panel has been installed, and the entire apartment has been rewired (city-inspected & approved). Neutral-coloured engineered hardwood flooring flows seamlessly across every room. The 5-pc bath has double sinks and a glass shower. The primary bedroom has a deep walk-in closet, with two more large bedrooms. The inside storage room is pre-wired for a washer and dryer. Enjoy sunsets from your full-length west-facing balcony. Heat, water, internet & cable all included. This is a rare opportunity that blends location, lifestyle, and design. Do not miss out! (id:61215)
1005 - 2301 Derry Road W
Mississauga, Ontario
** Completely Gutted and Rebuilt 3-Bedroom Suite w/ 2 Prkg spots & Locker ** Re-built for the owners' personal use, no expense was spared in this renovation which was done by licensed professionals. The re-designed kitchen has five new s/s appliances: a 4-door fridge, a cook-top stove, a built-in wall oven, a microwave, and a dishwasher. Abundant cupboard space, a pantry, quartz counters and matching backsplash complete this kitchen. A new modern electrical breaker panel has been installed, and the entire apartment has been rewired (city-inspected & approved). Neutral-coloured engineered hardwood flooring flows seamlessly across every room. The 5-pc bath has double sinks and a glass shower. The primary bedroom has a deep walk-in closet, with two more large bedrooms. The inside storage room is pre-wired for a washer and dryer. Enjoy sunsets from your full-length west-facing balcony. Heat, water, internet & cable all included. This is a rare opportunity that blends location, lifestyle, and design. Do not miss out! (id:61215)
798 Oliva Street
Pickering, Ontario
Just Steps Away From The Pickering Waterfront. Truly An Amazing Location In The West Shore Community Of Pickering. A Beautiful Solid Bungalow On A Large 50 x 100' Lot. Hardwood Floors Throughout Most Of The Main Level (No Carpet). A Large Eat-In Kitchen With Tons Of A Natural Light And Newer Appliances, Granite Countertop and Lots Of Cupboard Space. The Home Features A Separate Side Entrance, Ideal For Creating A Potential Income-Generating Suite Or Multi-generational Living Space. Outside the Kitchen You'll Find Renovated Wrap Around Deck Overlooking Your Private Backyard Which Includes a Newly Reinforced Wooden Fence and 2 Garden Sheds. The House is Painted in Soft Neutral Colours and Has Smooth Ceilings. 3 Bedrooms On The Main Floor, Or Use One As An Office, A Glam Room, Or A Baby Nursery. A Large Primary Bedroom Including A Walk Out To A Small Deck Perfect For Your Morning Coffee! The Basement Includes a Bedroom, Washroom, Large Rec Room and an Extra Room That Would Make a Great Home Gym. The Carport Has Been Turned Into An Amazing 'Bonus Space' (no HVAC); It Can Be Used As a Teen Retreat, Games/Hobby Room, Or Easily Converted Back To A Carport. Upgrades Include: Driveway 2017, Fence Reinforcement 2024, Front Portion of Roof 2016 & Back Roof Portion Re-Shingled 2024. Get Ready To Enjoy Walking the Waterfront Trail & Or Through Abundant Green Space Near By That Includes Petticoat Creek Conservation Area. There's Easy Access to the 401, Go Train, Shopping Center, Recreation Complex, and Excellent Schools: Public, Catholic, and French Immersion. The Best Dining Is Nearby As Well. This is a Fantastic Opportunity to Purchase In a Safe, Quiet, Welcoming, Family-Friendly Well Developed Neighborhood. (id:61215)
3666 Sawmill Valley Drive
Mississauga, Ontario
Beautifully Renovated Modern Kitchen With Granite Counters, Glass Backsplash, S/S Appliances, & Extended Cabinets. Inviting Family Rm Features California Shutters, Beautiful Mantel, French Doors, Hardwood Floors, Arched Entrance, Fire Place & Crown Moulding! Entertainers Delight Finished Basement W Newer Plank Lvt, Pot Lights, Wet Bar And Plenty Of Storage. Master bedroom 5 Pc Ensuite, Self Closing Doors & Wic. 2 Tier Deck Surrounded By Beautiful Landscaping! Water Softener. Wired for E-V power charging in the garage in 2018 (power charger not installed). Lots of rest original windows replaced (2018), Auto water springkler system atted for landscape (2018). Extra Heat pump added (2023). Great Location, Great Value, Close To Parks/Trails, Transit, Shopping & Across Street From Schools! Move In Ready! (id:61215)
28 Rosina Lane
Zorra, Ontario
Just 3 years Old Home- In Thamesford, Perfect For A Family To Move In Right Away! This Gorgeous, Open Concept House Boats Rich Hardwood Floors, 9 Feet Ceilings on Main Floor, 4 Spacious Bedrooms With 2 Full and 1 Half Baths. Eat-in-Kitchen Features Working Breakfast Bar, Island, Oversized Walk-In Pantry You will love!! Valance Lighting, Back Splash, Granite Counter Tops. Beautiful Great Room with Custom Gas Fireplace. 5" Baseboard Throughout. (id:61215)
64 Jacksonville Drive
Brampton, Ontario
luxury living 4 bedroom house . prestegious neighbourhood of castlemore. this double car garrage sits on 50 plus feet front lot. lots of money spent on upgrades through the builder.hardwood floors all over, high cieling in the foyer. den/ office on the main floor.walkout from kitchen to the backyard.moderen kitchen.basement finished with two legally registered one e bed room apartments with separate entrance. entrance from the garrage. walking distance to the park, kids play ground nearby. very convenient to the public tansit system. (id:61215)
202 - 2045 Lake Shore Boulevard W
Toronto, Ontario
Welcome to Suite 202 at the prestigious Palace Pier. Located in the coveted Humber Bay Shores, this spacious South facing unit offers you peace and tranquility, with a sun filled Balcony for the perfect morning breakfast or summer night dinner. This completely and tastefully renovated 920 Sq Ft One Bedroom, One Bath Suite With Its Gallery Entrance, Expansive Open Concept Living And Dining Room walk out to the Balcony with Floor-To-Ceiling Windows is Perfect for Entertaining. Hardwood Flooring throughout, Stainless Steel Appliances and quartz kitchen countertops. Comes With an Owned Parking Spot and one Locker. Easy Access To Waterfront Boardwalk, Bloor West Village, Mimico, High Park, Kingsway Shops, Gardiner Expressway, QEW, 427, and Downtown Via Private Shuttle Bus to Union Station. Condo fees include all utilities (Parking, hydro, heat, cable and internet). Amenities include 24-hour Concierge, Valet Service, A Restaurant, Tennis Court, Sports Simulator, Indoor Salt Water Pool, Gym, Children's Play Room, Spa, Guest Suites, BBQ Area, Car Wash Area, Library, Squash, Fitness Centre, Social Events Room, and Lots More! Your dream home of lakeside luxury living where elegance meets convenience, serenity and sophistication. Look no further, a hassle-free, all inclusive five star resort like home awaits. For viewings Saturday & Sunday between 2 & 4 pm, please call listing agent. (id:61215)
709 - 65 East Liberty Street
Toronto, Ontario
Fantastic Liberty Village Neighborhood. Bright & Spacious Layout. Approx 220,000 Sq ft Of Indoor Rec Facilities: Resort-Style With 25/Fl Rooftop Lakeview & Terrace, Indoor/Outdoor Courtyard, Fitness Club, Indoor Swimming Pool, Billiards, Gym, Short Walk To Restaurants, Supermarket, Banks, TTC & Street Car. (id:61215)
114a - 85a Morrell Street
Brant, Ontario
One of a kind luxury condo living! the executive-modern style condo loaded with upgrades, welcome home to the lots on Morrell, a highly sought after condo building in the desirable Holmedale Neighbourhood. This beautiful 2 bedroom, 1 bathroom unit features a large open concept space with hardwood floors, oversized doors, soaring 10 foot ceilings, a parking space & incredible building amenities! Tastefully finished, open concept & bright. Freshly painted & perfect for first time home buyer or young professionals. The building also offers ample indoor & outdoor living. Minutes to all amenities, but nestled in quiet pocket of Holmedale. Lots of upgrades, including quartz countertops, laminate, tiling, bathroom, kitchen. The kitchen includes stainless steel appliances with custom cabinets and double sink, 8' doors, lighting. Unit comes equipped within-suite laundry, In-unit storage, large 100+ sq ft balcony. Plus common areas include a rooftop patio with BBQ's. Peaceful & quiet condo rarely found un any growing city. Well, Brantford is not the little town Gretzky99 was born in anymore, We got all the big box stores & Costco! (id:61215)
108 - 128 Grovewood Common
Oakville, Ontario
FULLY FURNISHED - Step into modern living in this stunning 1+1 condo apartment, ideally located just steps from Oak Park Plaza. Experience the perfect blend of urban convenience and comfort, with a short drive to the heart of Downtown Oakville and easy access to HWY 407 and 403. This unit is a young professional's dream. Embrace a seamless lifestyle with a dedicated den - perfect for work or leisure. Enjoy nearby amenities, shopping, dining, and entertainment. Ready to move in and make it home. Don't miss out on this gem! (id:61215)
23 Oleander Crescent N
Brampton, Ontario
Stunning 4-Bedroom Family Home with Finished 2 Bedroom Basement with Separate enterence & Inground Pool on a Premium corner Lot! Welcome to this spacious and beautifully maintained 4 bed, 4 bath home featuring a fully finished basement complete with , second kitchen, full bathroom, laundry, and cold cellar perfect for multi-generational living or entertaining guests. Enjoy your own private backyard oasis with an inground swimming pool, canopy privacy ideal for summer gatherings. Inside, you'll find convenient Open concept layout, ample natural light, and well-appointed living spaces. The double car garage and extended driveway offer plenty of parking. Located in a highly desirable neighbourhood, this home is just minutes from trails, top-rated schools, parks, plazas, highways, and even close to mountains, combining convenience with nature. Dont miss this rare opportunity to own a true gem with space, style, and location all in one! (id:61215)
130 Chalfield Lane
Mississauga, Ontario
Welcome to this stunning raised bungalow in the heart of Mississauga, where modern elegance meets unbeatable convenience. This beautifully renovated home boasts three spacious, sun-filled bedrooms on the main floor, complemented by a bright, open-concept living and dining are a framed by oversized windows and gleaming hardwood floors. The chefs kitchen is a show stopper, featuring sleek cabinetry, quartz countertops, a large peninsula perfect for meal prep and entertaining, and stainless-steel appliances. Downstairs, a fully self-contained two-bedroom basement suite with its own private entrance offers excellent rental income potential or acomfortable in-law retreat. Both bathrooms have been tastefully updated with contemporary fixtures and designer tile, while the fully fenced backyard provides a serene oasis for summer barbecues and family fun. Located just steps from shopping, dining, parks, top-rated schools and public transit, this turnkey property is an exceptional find for growing families and savvy investors alike don't miss your chance to make this Mississauga gem your own! (id:61215)
2209 Courtland Drive
Burlington, Ontario
Exceptional. Sophisticated. Timeless. One of a Kind Custom Bungalow with heated Double Garage nestled on a mature lot in the desirable Burlington core! Luxury Certified! Spectacular open concept Design combines timeless sophistication & transitional style over 3,200+- sq.ft. of total Luxe Living space. Custom Detail & Finishes through-out: 10' to 14' Ceilings, 8' Solid Doors, Natural Stone Masonry by Craftsmen, Heated Floors, Designer Tile & Lighting, Pravada Wide Plank Eng. Hardwood, Gourmet Kitchen w/Bosch Appl's, Wood & Quartz Fireplace Feature Walls, pre-wired for Media & Alarm, Premium Windows & Doors w/multi-point locks & stunning Lower Level Suite. An entertainer's Dream Kitchen w/oversize Quartz island, Barzotti cabinetry & Bosch S/S Appliances w/36" Induction Range & B-I Wall Ovens, Wet Bar, Pantry & w-o to B-I BBQ. Great Room w/vaulted 14' ceiling, floor to ceiling White Oak & Quartz Fireplace & w-o to Portico. Large Primary Bedroom w/Luxurious 3 pc Ensuite w/Heated Floor, Coffee Bar, Decadent W-I Closet & w-o to Portico. 2nd Bedroom w/Hardwood & large windows. Well appointed main floor Laundry. 2nd Luxe 3 pc Bath w/ht. flr. & w-i Shower. Custom White Oak & Glass open staircase leads to a spectacular & spacious fully luxe lower level Suite. Airy 8.75' ceilings, fully Heated Floors, Hand Hewn Natural Stone feature walls & Cold Room, Kitchenette, LED Potlights, Family Room w/Fireplace, 2 Bedrooms & Luxe 3 pc Bath plumbed for 2nd Laundry. Enjoy quality leisure time outside in the exquisite outdoor Portico/Family Room w/Stone Floors, Grand Stone Fireplace & wired for Media. Main floor Mudroom w/b.y. entry & B-I Pantry. Double Garage with HEATED Garage Floors; EV Charger ready. Ext. Lights & Sprinklers. Walkable to D.T. Burlington, Parks, Library, Rec. Centers, Music, Theatre, Shops, Restaurants & only minutes to the Lake. Close to Transit & GO & Hwys. This unparalleled Custom Home must be experienced!! Luxury Certified. (id:61215)
355 Ormond Drive
Oshawa, Ontario
Whether You're a First-Time Buyer, Growing Family, or Savvy Investor - Don't Miss This 5 Bedroom, 4 Bath, Beautiful Home With Many Modern Upgrades! Main Floor Features a Living Room, Plus, 2 Additional Bedrooms W/Windows, 2pc Bath, Beautiful Luxury Vinyl Flooring, Eat-In Kitchen Feat. S/S Appliances & Spacious Breakfast Area W/ Walk Out To Beautiful Deck & Oversized Backyard, Covered Deck W/ Uv Panel Roof. Large Shed Feat. Workshop & Loft For Storage. Finished Basement Has Large Bedroom, Kitchen, 3pc Bathroom,Vinyl Flooring, 3 Car Driveway Parking & Tons Of Upgrades. This Well Kept, Semi-Detached Home Has Tons Of Room For The Growing Family Nestled in a Family-Friendly Neighborhood, Conveniently Located Just Minutes From Schools, Parks, Transit, Shopping, and All The Essentials. Ready To Move In & Enjoy! (id:61215)

