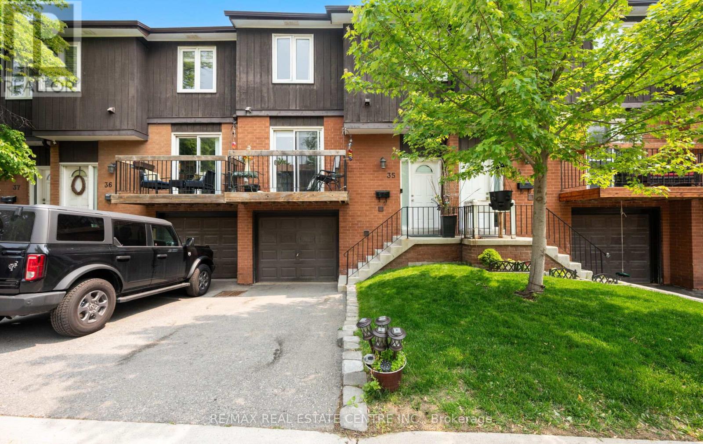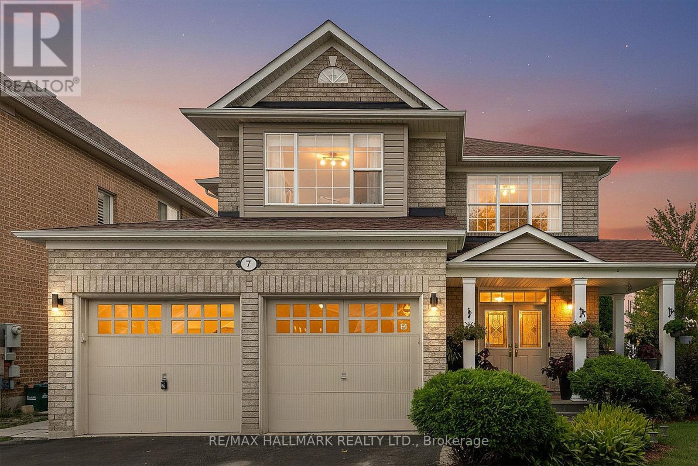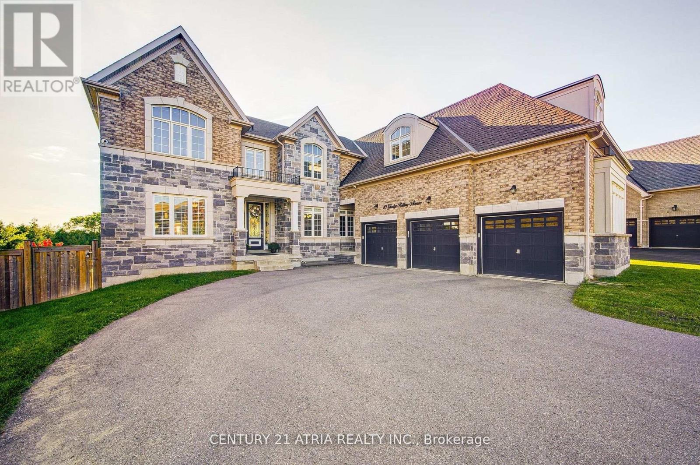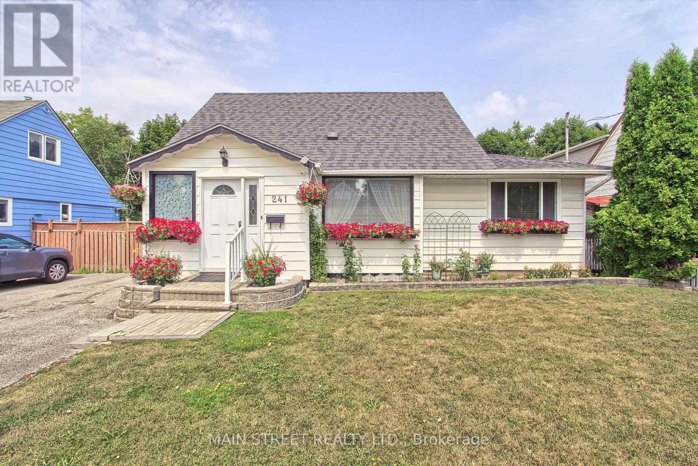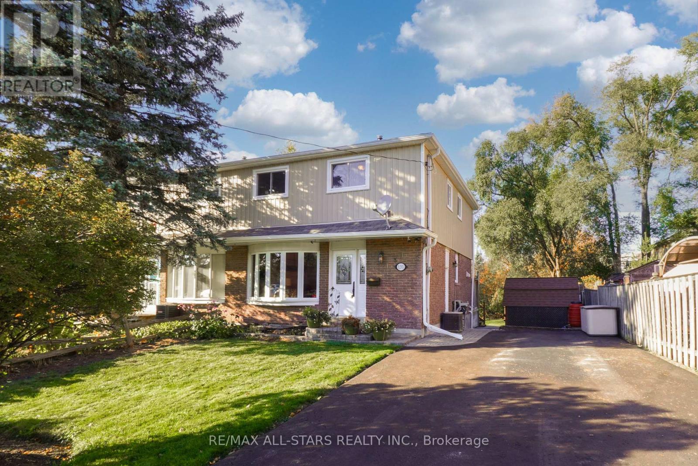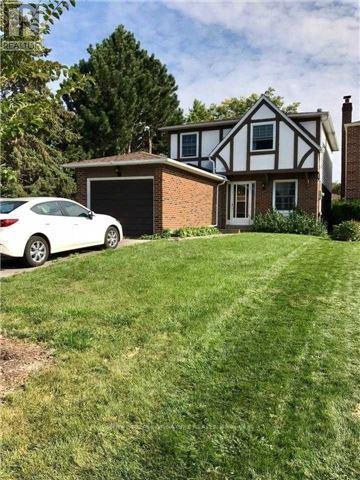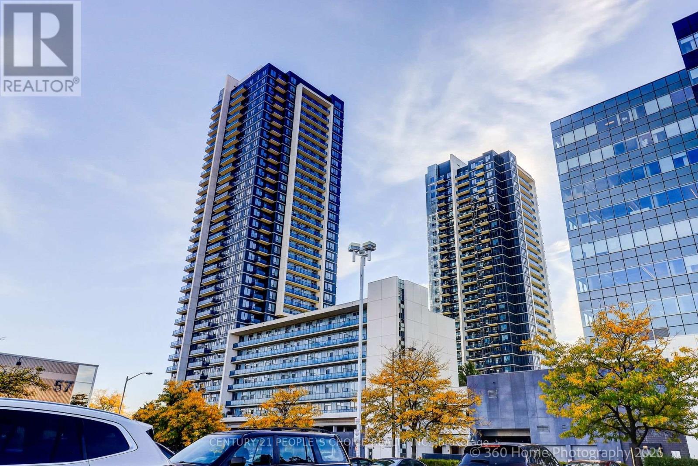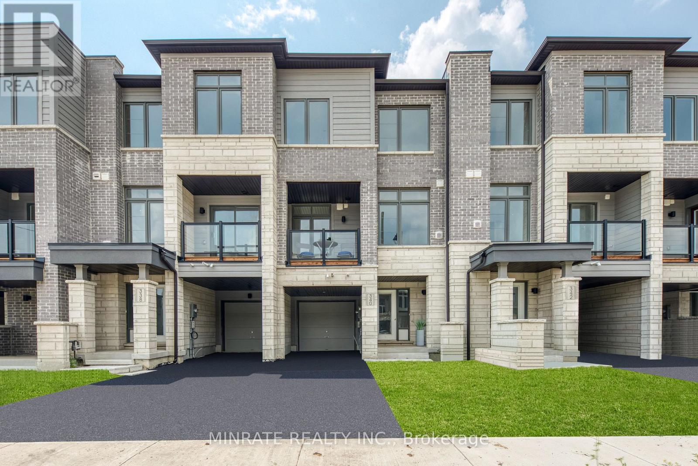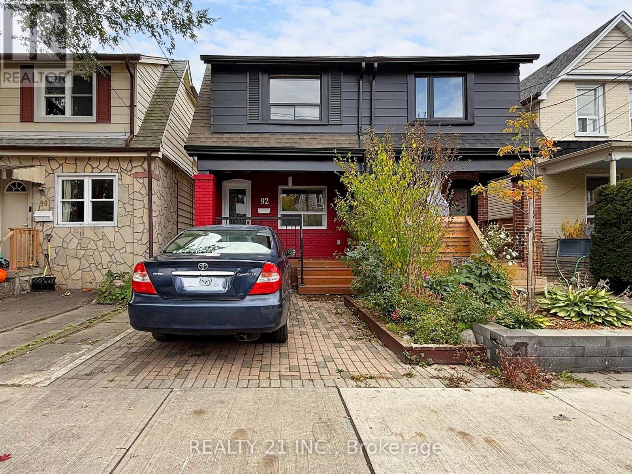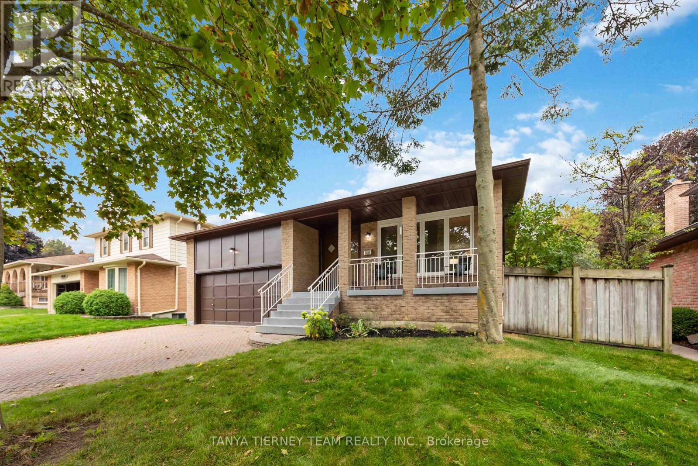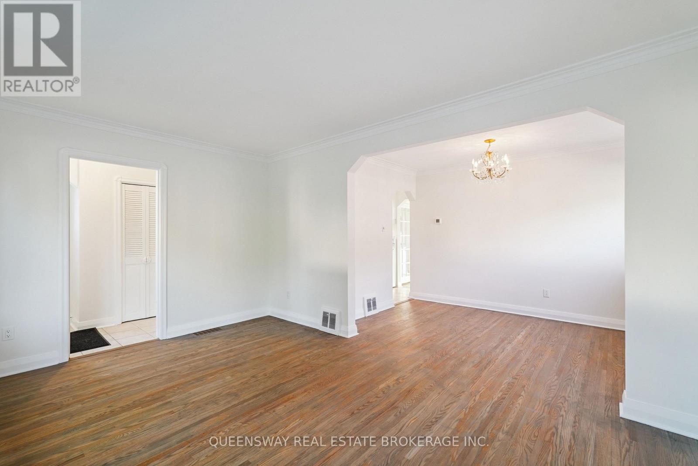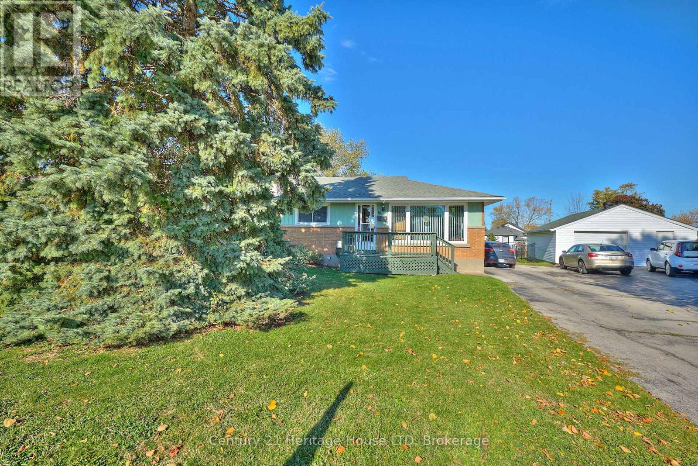Team Finora | Dan Kate and Jodie Finora | Niagara's Top Realtors | ReMax Niagara Realty Ltd.
Listings
35 - 750 Burnhamthorpe Road E
Mississauga, Ontario
Welcome to this beautifully maintained 3-bedroom, 3-bathroom townhome in the desirable Applewood Village neighborhood of Mississauga! Located in a quiet, well-kept complex just minutes from Square One, this home offers a modern kitchen with granite counters, ceramic backsplash, and stainless steel appliances. The open-concept main floor features a bright living and dining. Upstairs you'll find 3 spacious bedrooms, while the finished walk-out basement provides extra living space with a rec area and w/o to patio for summer entertaining. Perfectly situated within the complex, right beside visitor parking. Enjoy walking distance to shopping plazas, schools, and easy access to QEW/403/410. (id:61215)
7 Delphinium Avenue
Richmond Hill, Ontario
From the moment you arrive at this executive corner-lot home in Oak Ridges/Lake Wilcox, you feel a sense of space, light, and possibility. Sunlight dances through oversized windows, filling every room with warmth. The main floor is designed for both elegance and comfort, where hardwood floors, crown moulding, and pot lights create the perfect setting for family gatherings or quit evenings by the gas fireplace. The heart of the home is the newly upgraded kitchen, complete with sleek quartz countertops and stainless steel appliances - whether it's morning coffee or a holiday dinner, every meal feels special here. From the kitchen, step outside to a backyard that was made for laughter, barbecues, and summer evenings under the stars. Upstairs, retreat to the primary suite-your private escape with a spa-like ensuite and custom build closet. The newer bathrooms throughout the home add a fresh touch of style and convenience for the whole family. The possibilities continue in the finished basement with a opportunity, the flexibility makes this home truly unique. And when you step outside, you're in one of Richmond Hill's most desirable communities with a quiet, family-friendly neighborhood near Lake Wilcox, parks, top schools, GO Stations, and highways. Golf on Bayview & Bloomington Rd. Here convenience and natural beauty meet at your doorstep. This isn't just a house. It's where functionally meets style, and every detail feels like home. (id:61215)
10 Gladys Rolling Avenue
East Gwillimbury, Ontario
Welcome to your dream home! Rarely offered! This beautifully 5 Bedroom 3 Car garage property offers modern comfort and timeless charm. Featuring spacious, sun-filled living areas, a spacious kitchen, and generously sized bedrooms, it's perfect for both family living and entertaining. The spacious walk out basement ideal for both gym and home theatre to entertain guests. Step outside to a landscaped backyard with swimming pool and gazebo ideal for relaxing or hosting gatherings. Located in a safe and quiet neighborhood, you'll enjoy nearby parks, schools and shops. Move-in ready and full of potential-this is the one you've been waiting for! (id:61215)
241 Andrew Street
Newmarket, Ontario
Step Inside This Charming 1 1/2 Storey - 3+1 Bedroom, 3 Bath Home! Located on Quiet Street in Central Newmarket, Steps to Prestigious Rogers P.S., Shopping, Restaurants, Parks, Trails and More! Featuring Front Foyer, Spacious Living Room w/ Hardwood Flooring, Separate Dining Room Off Kitchen, Renovated Custom Kitchen w/ Quartz Counters, B/I Appliances, Breakfast Bar, Bonus Oversized Window Overlooking Backyard Inground Pool, Main Floor Laundry w/ Sep. Entrance to Yard, Primary Bedroom w/ Walk-in Closet, 2 Bedrooms w/ Shared 2 Pc. Bath on Second Floor, Lower Level Features Rec Room w/ Built-In Bar, Extra Bedroom and Bonus Workshop/Office/Bedroom. Backyard is Fully Fenced w/ Inground Pool, Storage Sheds, Covered Raised Deck w/ Access to Sunroom, Perfect for Entertaining, Family Nights, Movie Nights Under the Stars and More! First Time Being Offered For Sale and Shows A True Pride of Ownership w/ The Love That Has Been Given to This Home Over the Years! (id:61215)
131 Colborne Street
Uxbridge, Ontario
Set in a family-friendly Uxbridge neighbourhood close to parks, schools, and town amenities, this charming 4-bedroom brick and siding home offers comfort, functionality, and modern updates. The main floor features a bright living room with pot lights and a bay window, a dining area with a walkout to a private two-tier deck with a hot tub, and an updated kitchen with white cabinetry and a subway tile backsplash. Upstairs, hardwood floors run throughout four spacious bedrooms with ample closet space. The finished basement adds great versatility with a rec room, laundry area, and workshop. A convenient side door provides access to both the main level and lower level and walks out to the driveway-offering the possibility to create a lower-level suite with a separate entrance if desired. Outside, enjoy a large fenced backyard with plenty of space to relax, play, and entertain, plus an oversized driveway with parking for four vehicles. Additional features include a 2019 gas furnace, central air, electrical updated to copper in 2017, reverse osmosis system, owned hot water tank and water softener, and two garden sheds. (id:61215)
Main - 41 Ravengloss Drive
Markham, Ontario
Fully Furnished 4 Bedroom Link In Superb German Mills Neighbourhood. Rarely Offered, Steps To Excellent Well Known Schools (German Mills P.S And Newly Built St Michael Academy). Renovated Kitchen, Open Concept Eat In Kitchen, Wood Floors, Large Master With Walk In Closet, Spacious Bedrooms. Prestigious German Mills Neighbourhood, Walking Distance To Tto, Parks, Shopping Mall And Minutes To 404. Tenant to pay 2/3 of Utility. $400.00 Refundable key deposit.1 Year Lease, Please Provide Credit Check, Rental Application, Employee/Personal References With Offer. No Smoking, No Pats, 1st And Last Must Be Certified 10 Post-Dated Chqs, Schedule 'B' & Attach To Offer. 24 Hr Notice For Showings. (id:61215)
1104 - 3700 Highway 7 Highway
Vaughan, Ontario
Bright and spacious 1-bedroom condo with open south-facing views. Featuring 9-ft ceilings, granite counters, laminate flooring, and a walk-in closet. Includes Parking, concierge service, and full access to ameneties-indoor pool, party room, fitness centre. Available furnished and unfurnished to suit your needs. Upgraded Kitchen and Stand up shower and culligan water filtration system. Upgraded appliances LG stainless steel. wood tiles and artificial grass on balcony making the balcony feel like an oasis. (id:61215)
340 Capella Street
Newmarket, Ontario
Brand new Sundial Homes 2 bed 2.5 bath 3-storey townhome located in the sought after Newmarket neighborhood. The main floor offers a family room. Second floor offers a kitchen and living/dining room, along with a balcony. Third floor features a primary bedroom with 4-pc ensuite, along with an additional bedroom and a 4-pc main bath. Notable features include 9" ceilings on the main floor, solid oak natural finish handrails and spindles on stairs, prefinished oak hardwood flooring in natural finish on main floor! Purchaser can select interior finishes and colours. (id:61215)
92 King Edward Ave Avenue
Toronto, Ontario
4 Bedroom Semi-Detached Home On A Quiet Family-Friendly Street at Woodbine and Danforth-Lumsden with a parking. 8 Mins Walk from Woodbine Subway, This Move-In Ready Home Features a Large New Kitchen With New Countertops, Breakfast counter, Basement With Separate Entrance, Private Backyard .New/Newer Appliances. Renovated using custom items. Finished Basement. New outdoors and windows. Engineered Hardwood floor in the main floor, LED pot lights and Light fixtures. Open concept family and kitchen with new appliances, stove, quartz counter, Closet in all rooms, new laundry. Total of 3 Washrooms & 4 Bedrooms. Hi efficiency New AC, fenced backyard. Basement has potential for Rental Income. Amazing Neighbourhood, Gledhill P.S. 2 Mins Walk (French Immersion or English option), Shops, Restaurants, Farmers Markets All In Easy Walking Distance. Upgraded till listing. **EXTRAS** Backyard Big Storage house. Amazing backyard. (id:61215)
54 Chester Crescent
Scugog, Ontario
Welcome to 54 Chester Crescent, Port Perry! Nestled on a tranquil wooded ravine setting, this original-owner, all-brick home offers timeless appeal, quality craftsmanship, and an ideal layout for family living.The inviting main level features a bright front entry leading to elegant formal living and dining rooms with new laminate flooring and a large picture window showcasing the front gardens. The spacious eat-in kitchen includes a ceramic backsplash, pantry, and excellent cupboard and counter space-perfect for family meals and entertaining.Upstairs, discover three generous bedrooms, including a lovely primary retreat with a walk-in closet, updated 3-piece ensuite, and serene backyard views. The lower level offers a cozy family room with a built-in bookcase, wood-burning fireplace, and sliding glass walkout to a sunroom overlooking the private backyard. Enjoy easy access to the interlocking patio, mature gardens, and handy garden shed.The finished basement expands your living space with a large recreation room featuring a dry bar, a cold cellar, a utility/workshop area, and plenty of storage. A convenient laundry room with a separate side entrance completes this versatile home. Situated in a mature, family-friendly neighbourhood-just steps to parks, schools, transit, and all major amenities-this warm and welcoming property offers comfort, space, and nature right at your doorstep. Don't miss your chance to call 54 Chester Crescent home - where pride of ownership shines throughout! (id:61215)
40 Ionview Road
Toronto, Ontario
Renovated and spacious 3-bedroom main level with great accessibility. New Washer and dryer in the unit. Two parking spots in the driveway- Backyard access for the main level. The desirable Ionview area is just steps to Eglinton Ave. shops, Kennedy subway station, future Eglinton LRT, good schools, parks and all amenities. Features of this home include a separate entrance into the basement, a large formal living/dining area with hardwood floors, three bedrooms on the main floor, hardwood floors under broadloom in the third bedroom, and a large main-floor eat-in kitchen. The utility cost is 65 percent of the bills. (id:61215)
18 Court Street
Fort Erie, Ontario
Solid 3-bedroom brick bungalow located in a well-established neighbourhood at the end of a quiet cul-de-sac on a premium lot, just a short walk to Peace Bridge Public School. This home is ideal for young families seeking a desirable school district or buyers looking for an affordable, one-level living option. Newer subdivisions simply don't offer lot sizes like this anymore. This move-in-ready home sits on a pie-shaped lot with a recently installed, fully fenced yard. One of its standout features is the expansive backyard, perfect for play, gardening, or entertaining. Inside, buyers will appreciate the practical floor plan, updated mechanicals (furnace, air conditioning, hot water heater), and newer windows, ensuring comfort and peace of mind. The spacious living room features a large picture window and hardwood floors, flowing naturally into the dining area and sunroom. The main level offers three bedrooms and a functional 4-piece bath. The finished basement includes a recreation room and a large fourth bedroom, providing flexible living options for guests, a family room, or a home office. The laundry and utility area-with completed flooring-adds functionality and storage space. Notable updates include 100-amp breakers and a dry basement. Outside, the generous yard provides ample room for outdoor living, gardens, or future enhancements. A wonderful blend of classic character, ready for its next owner to make it home. (id:61215)

