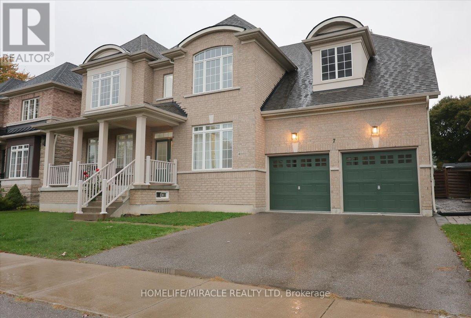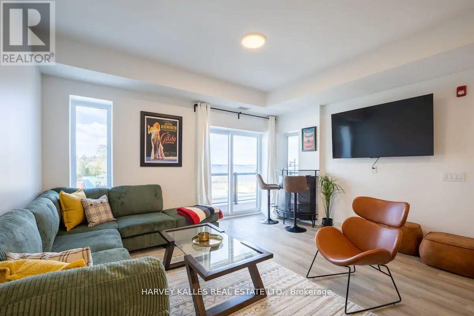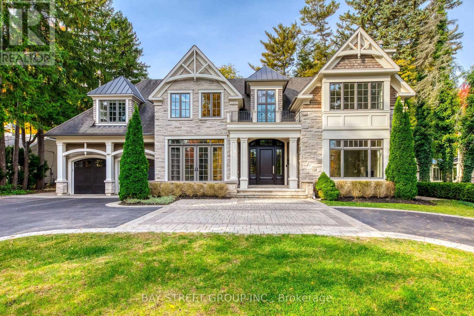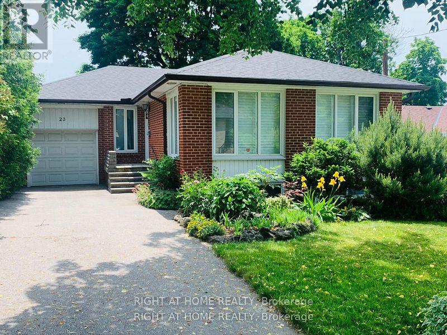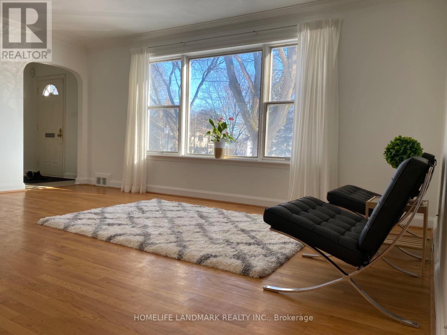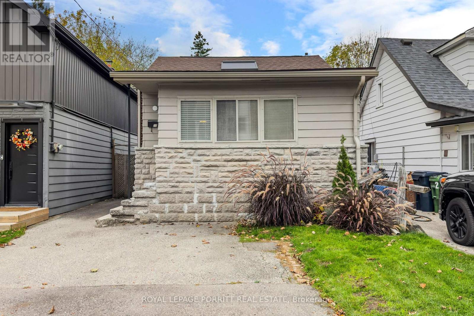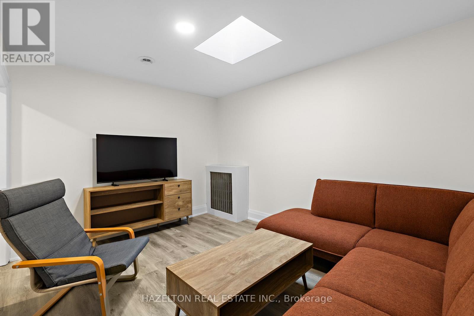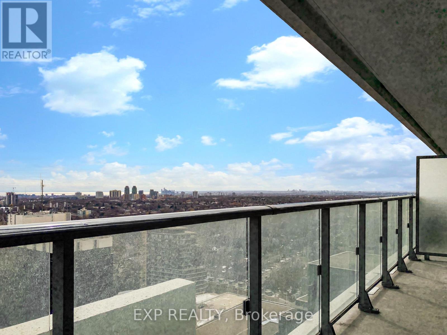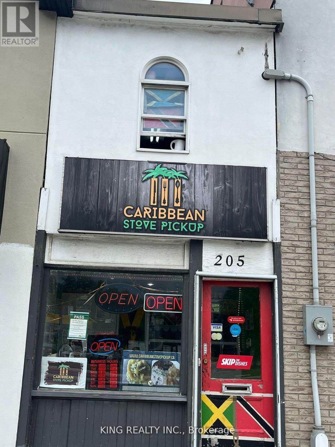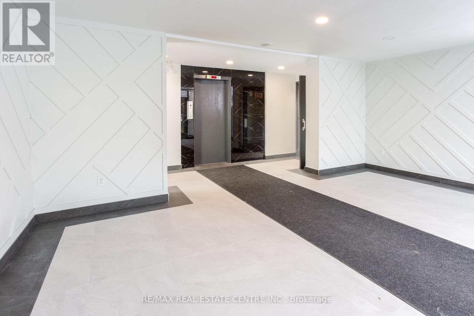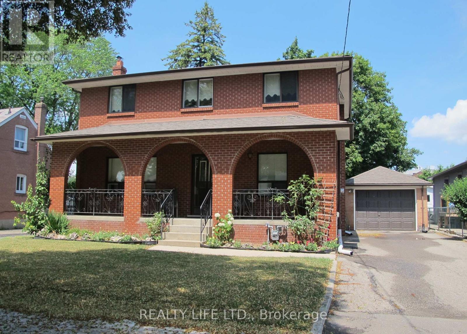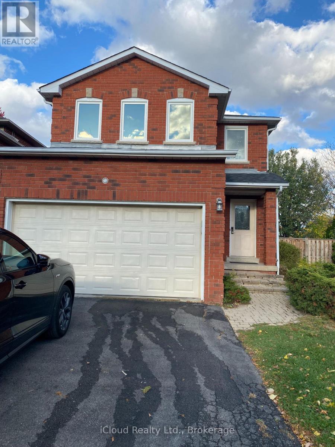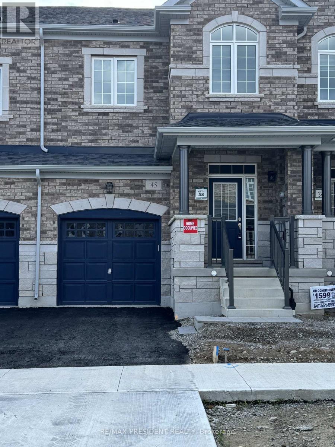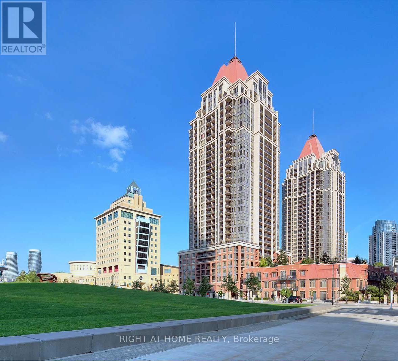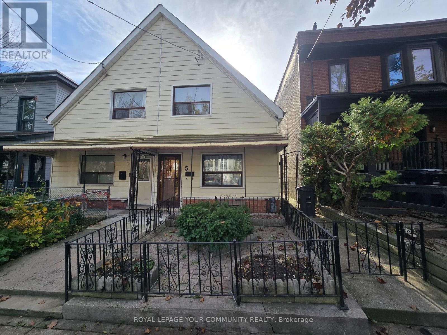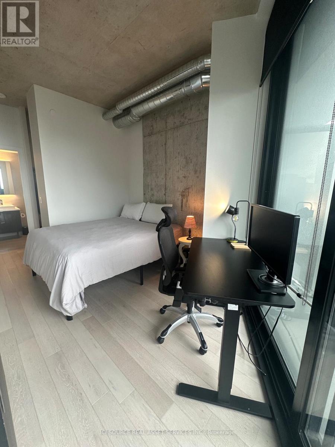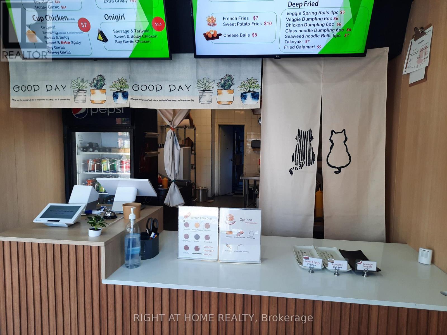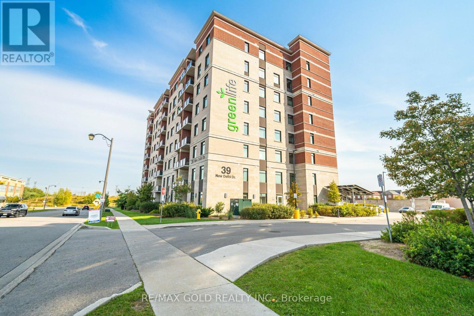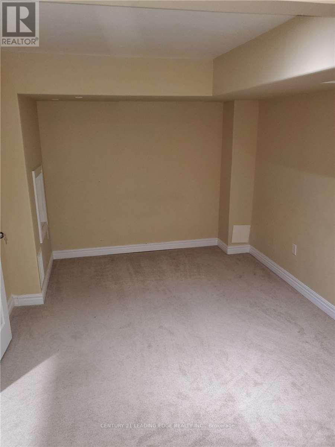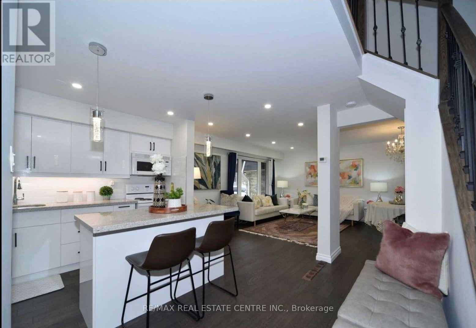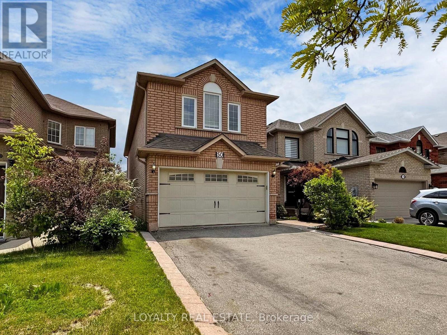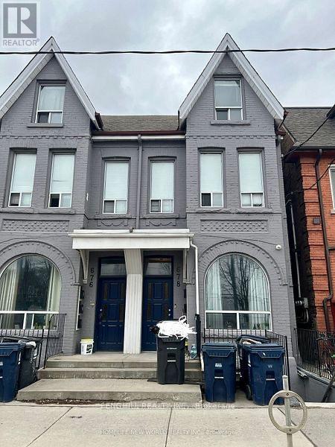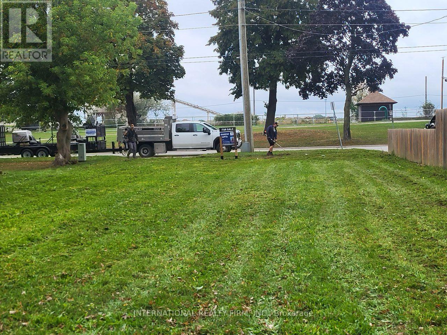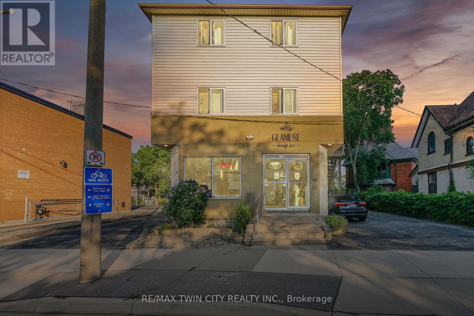Team Finora | Dan Kate and Jodie Finora | Niagara's Top Realtors | ReMax Niagara Realty Ltd.
Listings
7 Riley Street
Innisfil, Ontario
!!! WELCOME TO 7 RILEY ST. COOKSTOWN !!!Stunning 4 Bedrooms,5 Washrooms DETACHED House offering approximately 3,400+ sq. ft(Above Ground level) and approx. 1,350+ sq. ft (Below ground level) of luxurious living space. This beautiful property features , a specious double car garage , an Open concept layout, and an abundant day light throughout. The Modern kitchen equipped with high-end finishes and ample cabinetry with separate Pantry area. Perfect for family gathering and entertaining. Family room with Electric Fire place. Additional Office space/room at the main level. Each Bedroom is generously sized, including primary suite with a spa-like ensuite and a walking closet. The home also includes Elegant finishes, a beautifully designed fully fenced backyard featuring a wood-paneled covered Hot Tub area and a charming Stone fire pit-perfect for relaxation and entertaining. This Beautiful House is located in a highly sought after neighborhood close to schools, parks, shopping and Transit. Perfect for growing families looking for comfort, style and convenience. Show with Confidence. (id:61215)
205 - 19b West Street
Kawartha Lakes, Ontario
This spacious 2-bedroom, 2-bathroom suite offers over 1,000 sq ft with serene views of Cameron Lake. Featuring an open-concept layout filled with natural light, 9-ft ceilings, contemporary finishes, quartz countertops, and stainless-steel appliances. Enjoy two walk-outs to a large terrace with spectacular lake views. The primary bedroom boasts a 4-piece ensuite plus his-and-her closets with automated lighting. Private laundry room and underground parking included. Future resort-style amenities: outdoor swimming pool, games room, party room, tennis court, private beach, and 100-ft boat dock. Located in the heart of Fenelon Falls-just minutes from golf courses, spas, restaurants, and all local conveniences. Long-Term or Short-Term Rental Available. (id:61215)
1031 Lakeshore Road W
Oakville, Ontario
Welcome to your dream home in southwest Oakville. This stunning, custom-built, classic home perfectly blends elegance, comfort, and modern design. Nestled on a premium lot 95x180 Feet in one of Oakville's most popular neighborhoods, this home boasts 4+1 bedrooms, 6 bathrooms, a circular, driveway, two furnaces, and hot water tanks. Heated floor in master ensuite and basement floor. and an open-concept layout that floods the home with natural light. The gourmet kitchen features top-of-the-line appliances, custom cabinetry, and a spacious island, perfect for entertaining. The primary suite offers a serene retreat with a spa-like ensuite, and a walk-in closet fit for a celebrity. Enjoy a pool-size backyard and walk to Appleby College, parks, and amenities. (id:61215)
23 Fenelon Drive
Toronto, Ontario
Great House In Sought After Neighbourhood. Beautiful Bungalow In York Heights, Professional Landscaping Front/Rear Yard. 3 Bedrms,Large Family Rm & Bed Rm In Bsmt. Windows With Blinds & Shutters. Kitchen With B/I Cabinet & Pantry. Extra Long Driveway Can Park 2 Cars. Sep Entrance To Basement. (id:61215)
64 Mildenhall Road
Toronto, Ontario
Prime Lawrence Park Right Cross Cheltenham Park. South Facing, Sun Filled And Spacious (Larger Than It Looks From The Pictures). This Home Showcases Generous Proportions With Casual And Formal Living Spaces. Updated Eat-In Kitchen W/SS Appliances, Family Room W/ Double Doors Out To A Fantastic South Facing Patio And Backyard. Main Floor Primary Bedroom (Ideal for Seniors or Family with Young Children). Lower Living Rec Room With Above Grade Windows, Potential Nanny Suite And Lots Of Storage Space. Steps To Top Schools, Granite Club, TTC, Sunnybrook Hospital. **EXTRAS** All Existing Stainless Appliances, All Electric Light Fixtures. Newly Renovated Basement Suite And Washroom. The House Was Painted in 2023. *** SHORT TERM LEASE Could Be Reviewed (Great For Nearby Home Building Or Renovating) *** (id:61215)
30 Thirtieth Street
Toronto, Ontario
Welcome to this lovely 2-bedroom starter home ideal for first time buyers. Hardwood floors throughout and a separate dining room-perfect for family meals or entertaining guests. The home features a renovated bathroom. The basement is ready for your personal touch and offers great potential for additional living space or storage. You'll find a private parking for 2 cars, a spacious rear yard with a 12x12 deck ideal for relaxing or hosting gatherings, and a large storage shed with power for your tools or hobbies. Don't miss this opportunity with plenty of room to make it your own! (id:61215)
1629 Bayview Avenue
Toronto, Ontario
Fully furnished, brand new furniture, recently renovated, new windows and doors. Cozy, bright, quiet and convenient apartment above retail on Bayview. Superb location, walk onto a street filled with coffee shops, restaurants, fruit markets, butchers, grocery stores and much more. Short 6 minute drive to Sunnybrook Health Sciences Centre, one parking spot on the driveway. Utilities extra (id:61215)
2506 - 2221 Yonge Street
Toronto, Ontario
Welcome to Suite 2506 at 2221 Yonge Streetwhere your dream of living in the heart of Midtown Toronto becomes a reality, and your friends become just a little bit jealous. This one-bedroom, one-bathroom gem boasts a practical layout that makes the most of every square inch, complemented by soaring 9-foot ceilings that give you room to breathe and think big.The bedroom isn't just a nookit's a sanctuary, complete with a traditional privacy door and its own window offering a slice of the city's skyline. Whether you're a night owl or an early bird, this space caters to all your nesting needs.Step into the kitchen, where modern meets sleek in a culinary dance of fully integrated appliances. It's so streamlined, you might find yourself cooking just to show it off. And when you're not whipping up gourmet meals, the building's 24-hour concierge service and a plethora of amenities are at your beck and call, making every day feel like a staycation.Location? Let's just say if Toronto had a heartbeat, you'd be living right on its pulse. Situated at Yonge and Eglinton, you're within walking distance to everything from artisanal coffee shops to the subway that whisks you downtown in minutes. It's not just a home; it's a lifestyle upgrade.So, if you're ready to elevate your living situation from "meh" to "marvelous," Suite 2506 is calling your name. Answer it. (id:61215)
205 Wellington Street
London East, Ontario
Caribbean Stove Pickup is a hidden gem in the heart of London, Ontario located right at the beginning of downtown. Family-owned and operated for over 7 years, with guaranteed 3 full-time Employees Payroll. This takeout-only restaurant has earned a loyal following and glowing online reviews for its authentic Caribbean flavor's and consistent quality. Well-loved by the community, its known for its generous portions, homemade recipes, and fast, friendly service. The business is fully turn-key and ready for new ownership. Equipment's will be included to continue operations smoothly a strong online presence with its own website and active phone line, and established partnerships with major food delivery platforms like Uber Eats, Door Dash, and Skip The Dishes. With its prime location, built-in customer base, and fully equipped kitchen, this is an ideal opportunity for anyone looking to step into a thriving and reputable food business with room to grow. A Small but profitable business deal. (id:61215)
107 - 5 Hill Heights Road
Toronto, Ontario
Experience elevated living in this fully renovated 2 bedroom luxurious apartment in the heart of Etobicoke, offering a serene view of lush greenery with a backdrop of distant condos, just steps from the lakefront. Located on the top floor of a well-maintained building, this spacious suite has been thoughtfully redesigned with contemporary elegance and modern functionality in mind. Step into a bright, open-concept living space featuring wide-plank flooring, large windows that flood the unit with natural light. The chef's kitchen is a standout, equipped with sleek stainless steel appliances, quartz countertops, custom cabinetry, and a stylish tile backsplash-perfect for entertaining or everyday living. Situated close to waterfront trails, parks, shopping, transit, and major highways, this unit combines serene living with urban convenience. Ideal for professionals or families seeking comfort and style. This Etobicoke area also has a great variety of shops and services, with a Sobeys only a 10-minute walk. Sherway Gardens provides ample brand shopping with everything from department stores to dining. Living in close proximity to the Gardiner Expressway as well as the GO Train and public transit, this community offers great accessibility and convenience. (id:61215)
4 Rosalie Avenue
Toronto, Ontario
Spacious & Well Maintained 2 Storey Home With Great Curb Appeal! Long Private Drive. Detached Garage. Beautifully Landscaped Large Lot. Desirable Neighborhood. Family Size Eat-In Kitchen. Open Concept Living Room & Dining Room With Hardwood Floors. Separate Entrance To Basement Finished With Kitchen & Rec Rm. Lovely Front Porch. Large Cold Cellar. Impressive Entertainment Sized Enclosed Rear Porch/Sunroom Overlooking Yard! Convenient Location-Close To T.T.C., Highway, Schools, & Shopping. Rear Porch/Sunroom Is Unheated. (id:61215)
Basement - 6419 Longspur Road
Mississauga, Ontario
Basement apartment With Seperate Entrance From Side . ! spacious Bedroom with closet, Seperate Kitchen, 1 Washroom and Seperate Laundry Room and Big Living / Dining Room. (id:61215)
45 Gledhill Crescent
Cambridge, Ontario
Excellent Location & One year old 3 Bdm + 3 Wrms Townhouse In Cambridge available for lease.Looks like brand new, Spacious Open Concept Living/Family room, Wonderfull Kitchen layout With A Walk Out to back yard, New Style Flooring Throughout the main floor, & Convenient Upstairs Laundry room.Good size Garage With A Private Driveway, good Ceilings height on both floors, & Primary Bedroom with 5pc Ensuite bathroom. New A/C installed, and new blinds in whole house. Upstairs, three generously sized bedrooms, including a luxurious primary suite with a 5-piece ensuite bath and a large walk-in closet. A versatile flex area is perfect for a home office or study zone, while the convenient second-floor laundry room. The unfinished basement offers a blank canvas with large windows and a cold cellar, ready to be tailored to your needs be it storage, a home gym, or future living space. Additional features include a main floor powder room, inside access to the garage & garage is connected to back yard, and a rare second garage door providing direct access to the backyard. Located just minutes from schools, parks, shopping, restaurants, and major highways, this exceptional townhouse offers comfort, convenience, and style in one of Cambridges most desirable neighbourhood. (id:61215)
2906 - 4090 Living Arts Drive
Mississauga, Ontario
Discover the perfect blend of comfort and style in this stunning 1 Bedroom + Den condo with soaring 9-foot ceilings with pot lights. The open-concept layout features a bright and spacious living room complete with a custom stone accent wall and a cozy fireplace ideal for relaxing evenings. The modern kitchen boasts sleek finishes and a custom stone breakfast bar, perfect for morning coffee or casual meals. Step out onto your private balcony and take in sweeping views of the city skyline and breathtaking sunsets. Located just minutes from Hwy 403, Square One Mall, the GO Station, and Mississauga City Centre, you'll also benefit from the convenience of the upcoming Hurontario LRT right around the corner. Daily errands are a breeze with Walmart, Food Basics, Rabba, YMCA, and countless dining options all nearby. Residents also enjoy access to fantastic building amenities, and as an added bonus, the condos exterior corridors are currently being refreshed with elegant new floor tiles and modern wallpaper enhancing both aesthetic appeal and long-term value. This is city living at its best! (id:61215)
5 Rideau Avenue
Toronto, Ontario
Welcome to this entire one-and-a-half-story home in the Roncesvalles community. This home features three bedrooms and two full baths. The kitchen comes with a gas stove, stainless steel appliances, and a large island. There are two more rooms on the main floor, which can be used as a family room and a dining room. Both of these rooms can easily become one or two more bedrooms with large windows. Convert the back room into a sitting room or even an extended kitchen. Step out to your private, fence-enclosed backyard. Escape into the finished basement with a bar and an open-concept space. There is also a huge laundry room in the basement. Conveniently located close to public transit, restaurants, coffee shops, steps to Sorauren Avenue Park, and minutes to High Park. (id:61215)
912 - 21 Lawren Harris Square
Toronto, Ontario
700 Sq Ft. The Best Layout In The Building. The Only Exposure With Privacy And Ambience Of Unobstructed View. Den Can Double As A Bedroom, Or Office Space Or Extend Your Living Room Space. Spacious, Bright, Floor To Ceiling Windows, 9' And 10' Foot Exposed Ceilings, Master Bedroom W/ Ensuite 3Pc Bath. Engineered Upgraded Hardwood Floors, Stone Countertops, European Cabinetry And B/IAppliances,1 Parking, 1 Locker And Bike Rack Included. *For Additional Property Details Click The Brochure Icon Below* (id:61215)
287 King Street E
Kitchener, Ontario
TURNKEY FRIED FOOD RESTAURANT WITH EXCELLENT FOOT TRAFFIC ON KING STREET E IN KITCHENER!Located just steps from Conestoga College Downtown Campus, this fully equipped restaurant offers outstanding exposure and steady foot traffic from nearby high school students, office workers, and young professionals living in surrounding condos. Recently renovated with a brand-new 8 ft hood system and refreshed interior, this restaurant is clean, modern, and ready for operation. Currently serving Korean-style fried chicken, but easily adaptable for various other takeout or dine-in food concepts. Very affordable rent of approximately $3,000/month including TMI, with a long lease term and renewal option remaining. An ideal opportunity for first-time business owners or anyone seeking a well-located, move-in-ready restaurant with strong customer potential. Don't miss this exceptional opportunity to own a fully equipped and ready-to-run restaurant in one of Kitchener's most vibrant areas! Book your private viewing today! (id:61215)
209 - 39 New Delhi Drive
Markham, Ontario
This is One Private Bedroom in Big 3 Bedroom Home with 2 Washrooms - Shared Kitchen-Living-Dining-Balcony-Entrance-Storage!! Max 3 -All females or All males preferred!! THE BIGGEST AND THE BEST - Green Building With The Lowest Condo Maintenance Fee! Welcome To The Most Spacious Condo In The Most Sought-After Location, Close To Everything And Transit! This Stunning Unit Features A Builder-Upgraded Floor Plan, Connecting All Beds To All Baths, Maximizing Every Inch Of Space For Ultimate Comfort And Convenience. Unique Selling Proposition is Size: 1245 Sq Ft Of Interior Space + 55 Sq Ft Balcony = 1300 Sq Ft Total Living Space And Builder Modified Layout Of 2 Bedrooms + Den (Den Includes A Closet And Ensuite Washroom, Perfect As A 3rd Bedroom) Bathrooms Plus 2 Full Baths For Added Convenience & Privacy!! Ensuite Laundry!! Upgrades Galore - No Carpet; Sleek Laminate Flooring Throughout And Enjoy Unobstructed Views From The Balcony, Overlooking The Parking Area And Markham Rd!! Smart Design: Builder-Modified Floor Plan With Every Bedroom Connected To A Washroom For Unparalleled Efficiency - Primary Bedroom Boasts An Ensuite Bath And 2 Closets!! 2nd And 3rd Bedrooms Share A Common Jack & Jill Bath !! Open Concept Kitchen is Fully Upgraded With Stainless Steel Appliances, High-End Backsplash, And Bright LED Lights!! Fresh Appeal: Newly Painted For A Pristine, Move-In-Ready Condition!! Premium Amenities - Fitness: Gym/Yoga Room, Social - Splendid Party Room With Kitchen, Entertainment: Games Room On The Ground Floor!! Additional Perks Included In The Price: 2 (TWO) Underground Parking Spaces And 1 (ONE) Underground Locker or Storage!! Experience The Perfect Blend Of Luxury, Space, And Convenience In This Impressive, Upgraded Home. Whether You're Hosting Gatherings, Enjoying A Peaceful Evening On The Balcony, Or Utilizing The Fantastic Amenities, This Condo Offers It All. Don't Miss Out On This Incredible Opportunity To Rent The Biggest And The Best In Green Living!! (id:61215)
Bsmt - 5 Aldonschool Crescent
Ajax, Ontario
This Lovely One Bedroom Basement Apartment Is Located In An Exceptionally Clean Home With Shared Entrance And Shared Kitchen. Situated Near The Lake And Serene Nature Trails. With All Major Amenities Such As Ajax/Pickering Hospital, Highway 401, Shopping, Schools Etc.. Looking For A Friendly Clean Person To Call This Home. (id:61215)
25 Ivanic Court
Whitby, Ontario
Well Maintained Home In Highly Desirable Community & Gorgeous Corner Lot In The Heart of Whitby. Situated In The Coveted Pringle Creek. Renovated 3 Bed Detached Home With Newer Floors, Kitchen And More. Fully Finished Home With Open Concept Floor Plan Offering Tons Of Natural Light Flow, Massive Yard For Entertainment. Finished Basement Can Be Used For Extra Entertainment Space Or Secondary Master Suite With a Full Washroom. This Home Offers Multiple Unique Opportunities For Growing Families, Empty Nesters Or Renovators. Extra Large Yard For Entertaining, Deck With Gazebo, Attached Garage And 4 Car Driveway. Property is currently rented $3200/Month and Current Tenant is Willing to Continue! **EXTRAS** Excellent Location. Close To All Amenities: Schools, Highways, Grocery, Shopping, Restaurants And Many More. (id:61215)
Upper Level - 50 Thornton Crescent
Vaughan, Ontario
Immaculately maintained 2,200 sq ft home in the highly desirable Maple community. Nestled in a quiet, family-friendly neighborhood, just steps from Holy Jubilee Catholic Elementary School. Features a spacious kitchen overlooking a large deck perfect for entertaining. Bright and welcoming living space with 9 ft ceilings on the main floor and 8 ft ceilings upstairs. Convenient ensuite laundry with direct garage access. (id:61215)
2 - 678 Bathurst Street
Toronto, Ontario
Location, Location, Location,Good Beautiful Semi-Detached With 2 Spacious big Bedrooms, high celling, close university of toronto, little Italy, Toronto Western Hospital,TTC at door ,Banks,Restaurant, Pubs, Walk To Bathurst Subway. Supermarket Nearby (id:61215)
260 Christina Street S
Sarnia, Ontario
Prime development opportunity in the heart of Sarnia's urban core.This deep 46 x219 ft lot (approx. 10,074 sq ft) offers exceptional flexibility under UR4 zoning, which permits low-rise apartments (up to 12 units), townhomes, duplexes, and more. Ideally situated just steps to the waterfront, downtown shops, dining, transit, and parks - making it a perfect location for an infill residential project or long-term investment. Services are available at the lot line, and the size/depth of the property supports multiple site design options. City is very interested in improving the core downtown area and supportive of building more housing. VTB possible for 50% for 6 months. (id:61215)
52 Water Street N
Kitchener, Ontario
Exceptional lease opportunity in the Heart of Kitchener! Welcome to 52 Water Street North, a prime commercial space offering unmatched visibility and accessibility in one of the citys most vibrant downtown corridors. Perfectly positioned near the GO Train Station, ION LRT, and major bus routes, this property ensures seamless transit access for clients and employees. Surrounded by landmarks such as Googles Canadian headquarters, Kitchener City Hall, and the thriving tech and innovation district, it benefits from steady professional and community traffic. The area is enriched with popular restaurants, retail, and lifestyle amenities, while nearby schools, parks like Carl Zehr Square and Hibner Park, and over 19 recreational facilities add to the neighbourhood appeal. Safety and services are also well covered with Grand River Hospital, police, and fire stations close by. Strategically located at a key downtown junction, this versatile space offers countless business opportunities and is the perfect place to build your dream venture. With multiple possibilities for use and long-term benefits, this is truly the right address for your business. Dont miss this rare chance to secure a highly desirable property in the true heart of Kitchener. (id:61215)

