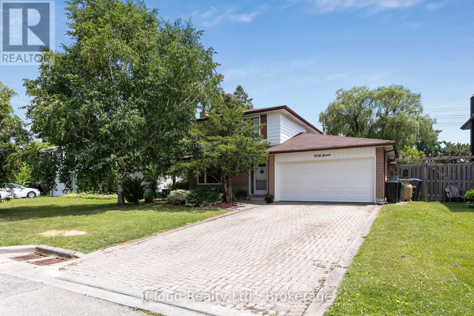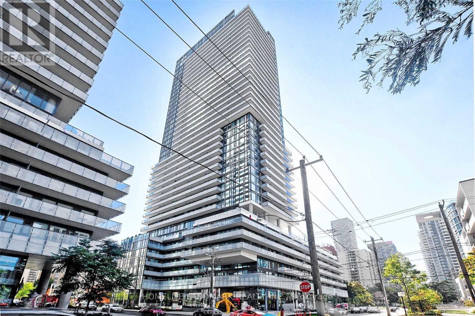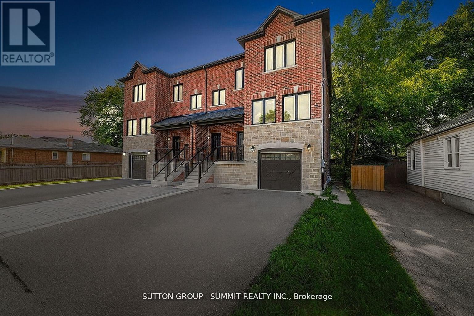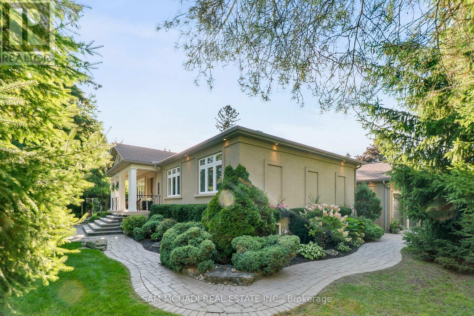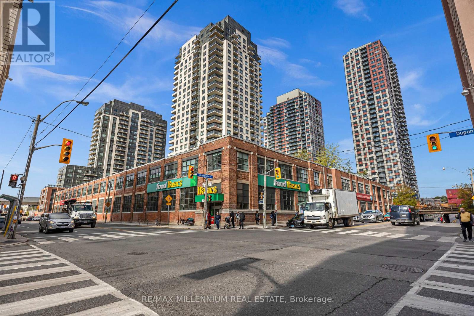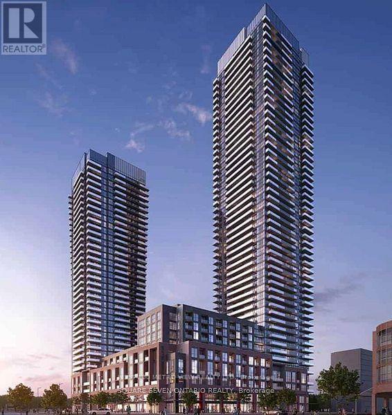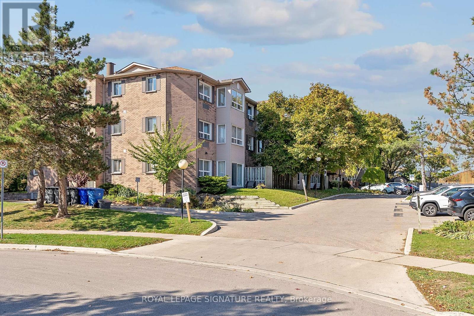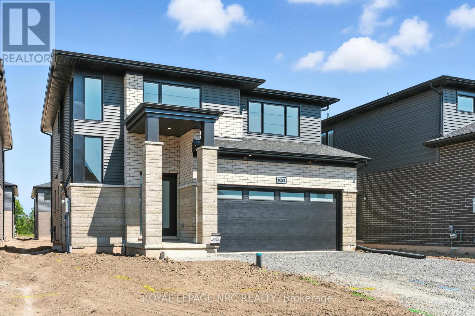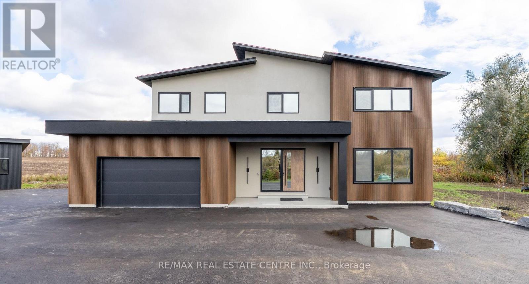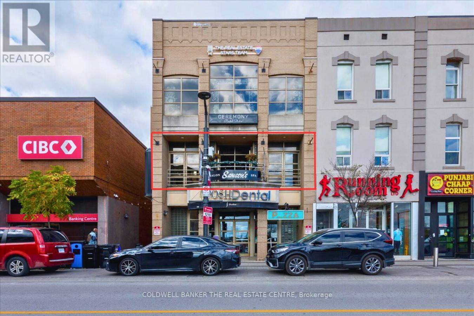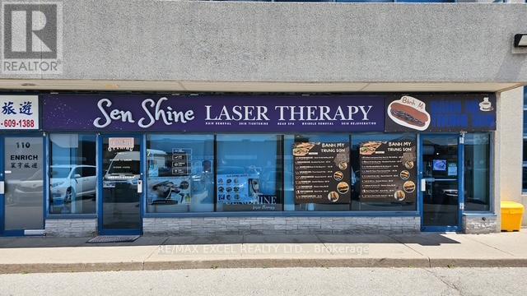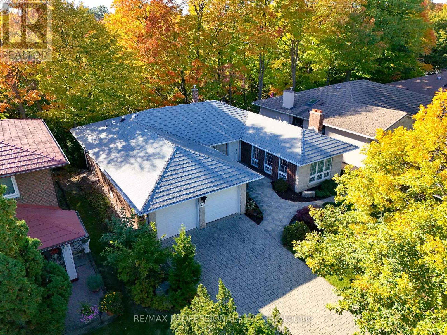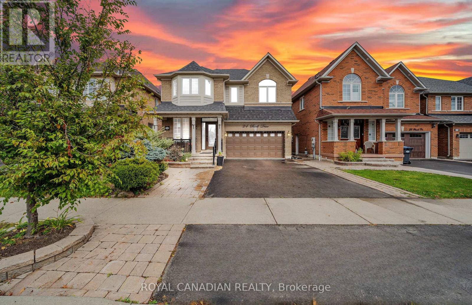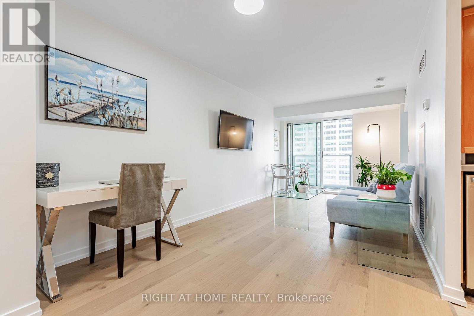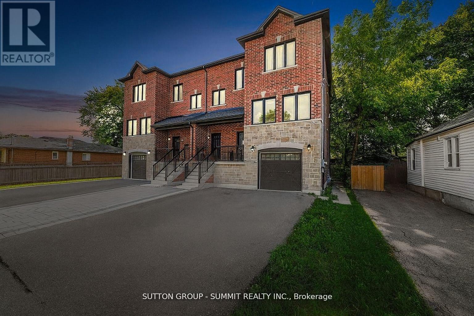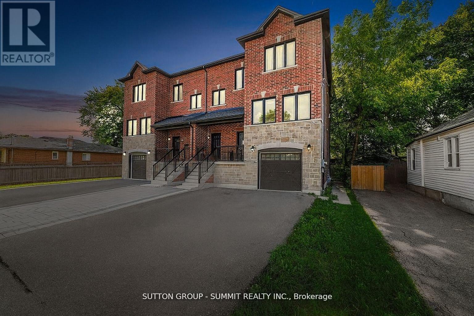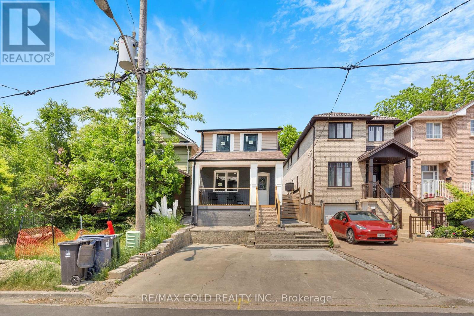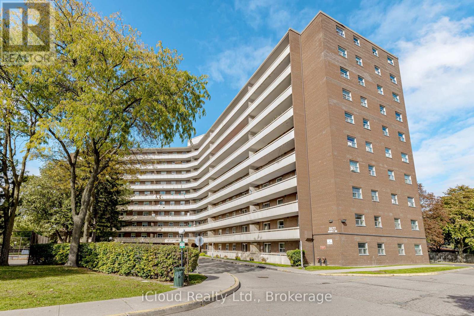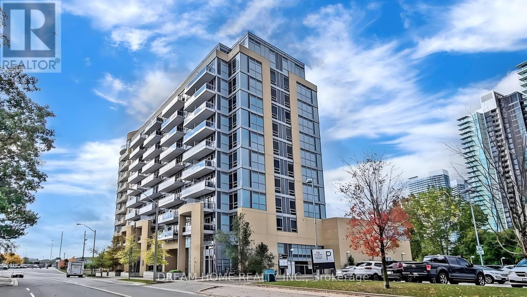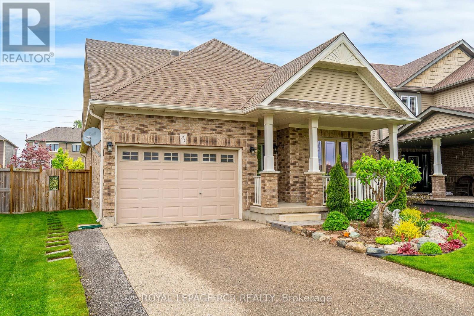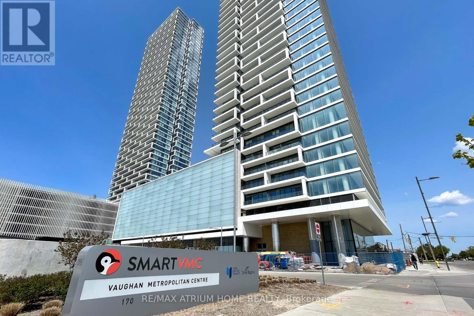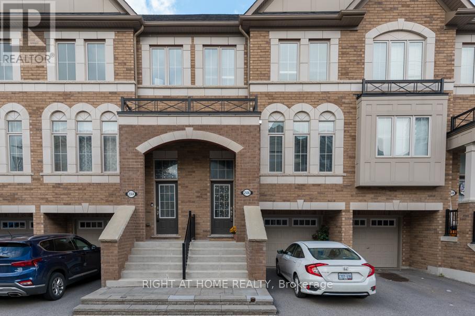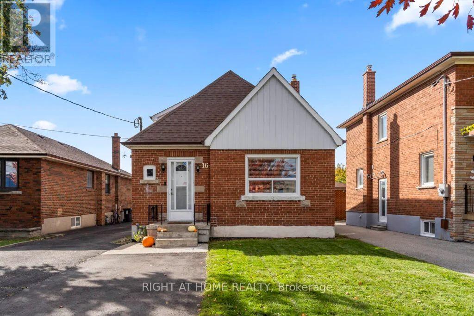Team Finora | Dan Kate and Jodie Finora | Niagara's Top Realtors | ReMax Niagara Realty Ltd.
Listings
47 Golf View Drive
Brampton, Ontario
Welcome To 47 Golf View Drive Located In The Charming West End Of Peel Village. This Well Maintained Two Story, Three Bedroom Home Sits On A Must See 60' x 159.25' Lot. Recently Renovated 3 Piece Bath And Kitchen Upgrades Include A Quartz Counter Top With Undermount Sing. Enjoy the Spacious Living Room Overlooking The Quiet Street And Attached Dining Room. The Cozy Family Room Features A Pantry And Picture Window Of The Spacious Backyard. Access The Backyard Here With A Private Playground And Ample Space For Outdoor Entertaining. The Large Finished Basement Features A Fireplace, Laundry Room, Den And Built In Storage. Original Well-maintained Hardwood Floors Throughout The Upper and Main Level. Freshly Painted Throughout. Deep 2 Car Garage. Minutes to Shopping Amenities, Schools, Highways 410 and 407. On A Rarely Listed Street, In Pleasant Peel Village. This Is The Perfect Starter Home. (id:61215)
2908 - 161 Roehampton Ave Avenue
Toronto, Ontario
Become part of one of Toronto's most sought-after neighbourhoods. This modern 1-bedroom suite offers 10-foot ceilings, floor-to-ceiling windows, and south-east lake views. Enjoy a sleek open-concept kitchen with built-in appliances, quartz countertops, under-mount lighting, and custom blinds throughout. The unit also features a custom-built closet, smooth ceilings, and a 4-piece bath with bathtub. With a functional layout boasting 4 rooms (living/dining, kitchen, bedroom, bathroom), this space is ideal for urban living. Located steps from TTC subway, future Eglinton Crosstown LRT, Loblaws, LCBO, cafes, restaurants, and boutique shops - Walk Score: 96. First-class amenities include concierge, outdoor infinity pool, hot tub, spa, BBQ area, gym, games & party room. Available Nov 1, 2025, for a 12-month lease. No smoking. Prefer No Pet. Parking not included. (id:61215)
2503 Hibiscus Drive
Pickering, Ontario
Welcome to 2503 Hibiscus Drive, Pickering! This beautifully upgraded end-unit townhouse blends modern comfort with timeless style in one of Pickering's most peaceful neighbourhoods. Featuring 3 bedrooms, 2 bathrooms, and countless owner-installed upgrades, this home is truly move-in ready. Step inside to discover wide engineered hardwood floors, pot lights throughout, a stunning tiled TV wall, and a fully upgraded kitchen with a waterfall quartz countertop, new gas stove and oven, and modern tiling. Upstairs, enjoy a custom walk-in closet in the primary suite, plus upgraded quartz counters, sinks, and fixtures in both bathrooms.The attention to detail continues outdoors with a new front door, pot lights, sprinkler system (front and back), fenced yard, and custom shelving in the garage. Located in a quiet, family-friendly area, this home is just a short walk to a brand-new school, parks, and trails - with easy access to shopping, amenities, and major highways. A perfect blend of comfort, function, and designer finishes - this is one you won't want to miss! (id:61215)
Lower Unit - 291 Olive Avenue
Oshawa, Ontario
Charming & Spacious Home in a Central Location Welcome to 291 Olive Avenue, a bright and well-maintained home located in a convenient and family-friendly neighbourhood in Oshawa. This inviting property offers the perfect blend of comfort, functionality, and accessibility - ideal for families, professionals, or students.Highlights:Spacious bedrooms with closets and windows Separate meters for utilities Central Oshawa - close to amenities, shops, and restaurants Steps to public transit and major routes (401 nearby)Close to schools, parks, and community centres Short drive to Durham College / Ontario Tech University (id:61215)
1522 Glenhill Crescent
Mississauga, Ontario
Discover the incredible potential of 1522 Glenhill Crescent, a beautiful raised-bungalow situated on an expansive 80 x 155 ft corner lot with no easements in prestigious Lorne Park. This move-in-ready home features over 2,400 sqft of bright, inviting living space across two levels, enhanced by continuous upgrades and an exceptional backyard oasis. Inside, the home showcases travertine stone flooring, maple cabinetry, and pot lights throughout. The great room impresses with 12-ft ceilings, floor-to-ceiling windows, a gas fireplace, and a walkout to the patio and pool. The spacious kitchen features stainless steel appliances, granite countertops, a breakfast bar, backsplash, and walkout to the deck. The primary suite features a walk-in closet and a 4-piece ensuite with a whirlpool tub and walk-in shower. The finished lower level extends the living space with two additional bedrooms, a full bath, a family room with gas fireplace, a custom wine cellar, a home office, and a dedicated laundry area. An oversized heated two-car garage with epoxy floors, built-in shelving and a workstation enhances the home's functionality. Outside a resort-style backyard awaits with a 16' x 32' heated saltwater pool, lush gardens, and mature evergreens that provide both beauty and privacy. Outdoor amenities are endless - relax poolside on the expansive stone patio, unwind in the roof-covered hot tub, enjoy the Muskoka-inspired cabana with a finished change room, or dine under the pergola on the raised deck. A tranquil waterfall and vibrant landscaping complete this one-of-a-kind entertaining and relaxation oasis. Located just minutes from Lake Ontario, Jack Darling Park, top-rated schools, and the vibrant Port Credit and Clarkson Village communities, this property offers a unique blend of immediate comfort and long-term investment potential in one of Mississauga's most sought-after neighbourhoods. (id:61215)
908 - 1410 Dupont Street
Toronto, Ontario
Condo living at its finest! This bright and beautifully designed 1-bedroom suite offers the perfect open-concept layout with no wasted space. The modern kitchen features full-sized stainless steel appliances, granite countertops, and a breakfast bar ideal for cooking and entertaining. The spacious bedroom includes a double closet, while large windows fill the home with natural light. Enjoy the ultimate convenience with a grocery store and drugstore in the building, plus easy access to The Junction, Bloor subway, and High Park. Complete with parking and locker this is modern city living done right. (id:61215)
2502 - 4130 Parkside Village Drive
Mississauga, Ontario
Welcome to this AVIA 1 bdrm plus Den, 1 bthrm condominium in the heart of Mississauga! Prime City Centre Location, Breathtaking views from the 25th floor, This stunning new development offers modern designs with high-end finishes which introduces an elevated lifestyle in the vibrant neighbourhood of Parkside Village. Offering premium features such as floor-to-ceiling windows, gourmet kitchen, stainless steel appliances to elevate your living experience, steps to Sq1 and Sheridan College (id:61215)
110 - 30 Hugo Crescent
Kitchener, Ontario
Welcome to 110-30 Hugo Crescent in Kitchener, situated in the community of Forest Hill! This spacious 1 bedroom 1 den AND Sun room is located on the ground floor at end of the building. Unit has a walkout to a private patio and direct access to parking spot, making it perfect for quick access to unloading groceries and moving furniture.The sunroom and den can be easily converted into an office space for those that need a study room/work from home office/Extra guest room. The unit was renovated in 2023 with brand new flooring (located in bedroom, living room, den, sunroom) washer, dryer and stove.Building is well-maintained and offers a lobby space, updated exercise room and a separate storage space.Did we mention that this unit also comes with an exclusive parking spot (located close to the patio) and exclusive locker for extra storage!Don't hesitate and get in for a showing to experience this wonderful opportunity. (id:61215)
1022 Kraft Road N
Fort Erie, Ontario
Discover this brand-new, 2-storey detached home in Alliston Woods community. Designed with families and multi-generational living in mind, this stunning residence features 4 spacious bedrooms and 2.5 bathrooms.The main floor showcases a sleek white kitchen with stainless steel Samsung smart appliances, a large pantry, and a cozy coffee nook. A striking staircase framed by windows brings in natural light, creating a skylight effect that brightens the entire space.Upstairs, the primary suite impresses with his-and-hers walk-in closets and a luxurious ensuite complete with a freestanding tub and dual sinks. Convenience is key with an upper-level laundry room, a double-car garage plus parking for four additional vehicles in the driveway.Perfectly situated, you're just steps from Garrison Road Public School, parks, shopping, Walmart, grocery stores, and more. Only minutes to the Peace Bridge, Lake Erie, Old Fort Erie, Waverly Beach, and Crescent Beach. You don't want miss this exceptional lease opportunity make this beautiful new build your home today! (id:61215)
295449 8th Line
Amaranth, Ontario
$50,000 rebate from Builder if closed by Jan. 31, 2026. Modern Luxury on 2.5 Acres. Discover the epitome of sophistication and architectural excellence. Completed in 2025, this 3,240 sq ft. super-modern luxury estate is a flawless fusion of European design, cutting-edge technology, and elegance-set on 2.5 acres of landscaped privacy. Step inside through grand 8-ft doors and be greeted by 10-ft ceilings, sleek black-framed triple-pane windows, and a dramatic 20-foot rock feature wall with mountain-inspired character. The showstopping grand staircase, adorned with glass railings and in-floor lighting is breathtaking The chef's kitchen is a masterpiece of function and style-featuring quartz waterfall countertops, porcelain backsplash, JennAir appliances, an induction cooktop, and hidden fridge dishwasher for a seamless aesthetic. Integrated cabinet handles, MDF wall paneling, and a walk-in pantry elevate the design. The living space flows outdoors to a covered composite deck and outdoor kitchen, overlooking a backyard with aluminum composite fencing, fire pit with Muskoka chairs, and a dug pond-creating an entertainer's dream. Every element of comfort has been considered-from heated floors and on-demand hot water, to 3 heat pumps, propane furnace, and full spray foam insulation. A Generac generator ensures whole-home reliability. The heated garage is a showpiece featuring epoxy floors, finished ceiling, electric car charger rough-in, and walkout through a custom mudroom. A detached 18'x40' workshop adds additional space for projects or storage. Luxury continues with built-in speakers, full security system, Ring doorbell, Ecobee thermostat, exterior timed lighting, and reflective window film for privacy and efficiency. The primary suite defines modern indulgence with a walk-behind custom closet, built-in organizers, heated shower floors, and wall-mount toilets with flush-mount floor and wall vents. Every inch of this home reflects premium quality and forward-thinking. (id:61215)
200 - 50 Dunlop Street E
Barrie, Ontario
Established in 1988, Samson's Salon & Spa presents a rare opportunity to acquire a long-standing, turnkey beauty business in the heart of downtown Barrie. Since 2020, it has operated from 50 Dunlop St E in a 1,521 sq ft second-floor space with elevator access, multiple hair stations, and an open spa room-newly vacant and ready for the next owner to customize. This reputable salon has built a loyal clientele, strong community presence, and prime visibility overlooking the Meridian Centre and Barrie's waterfront. The space offers beautiful daily views and a one-of-a-kind ambience, perfect for self-care days, spa experiences, or bridal parties. The business is fully equipped with salon and spa furnishings, allowing for seamless continuation of operations from day one. Professionally managed premises ensure a positive environment for long-term success, while the current lease includes the option to extend for an additional 5 years, providing peace of mind and stability. With the owner retiring, transition support is available to the Buyer for a smooth handover. The sale can also include 3 pre-arranged chair rentals (optional at Buyer's discretion), offering instant income. Renowned for a full range of services, Samson's delivers immediate operational stability with room for expansion. Its high-traffic downtown location, decades of brand equity, and growth potential make this an ideal investment for an owner-operator or investor looking to step into a thriving, well-established beauty business. Seller financing available to a qualified buyer, making ownership more accessible. (id:61215)
109a - 3320 Midland Avenue
Toronto, Ontario
Great opportunity to start your own business or partner up with friends, this unit were partitioned into two individual business, a facial massage business and Vietnamese sandwich food truck, all licensed are obtained! Totally turn key without the hassle of setup and inspection - everything is ready and approved! LOW Rent:Total rent for 2 units $3267.93 including TMI and installment of all utilities. Business 1: Banh Mi Shop Selling Vietnamese sandwiches with coffee. Vietnamese - Dining Safe Public health done. Very profitable and easy to operate, (social media: Tik Tok, Instagram, google 4.8* start reviewing) Business 2: Massage Facial having B56 permit with Bodysafe Public Health Beautiful set up for massage, facial. (id:61215)
10 Neilor Crescent
Toronto, Ontario
Homes on Neilor don't pop up often, and a bungalow backing onto a ravine? This might be your only chance! Impeccably maintained and renovated bungalow backing onto Renforth creek. Being sold by the original owner who lovingly oversaw the build and cared for the home. House features high grade electrical and plumbing materials. With a kitchen updated in 2020 using top of the line Miele appliances. Kitchen features soft close cabinets, overhead skylight and a deck overlooking the ravine. Kitchen has potential for an open concept layout. Double cut driveway is paved with interlock stone.The unfinished basement features a walkout and high 9ft ceilings with so much potential to turn it into the a great gathering space. The lower level space features all plumbing and electrical. This home would work really well for a down-sizer seeking quiet, for someone looking to put their own customizations on an amazing 'blank canvas' or for a builder looking to convert this into a 2 storey. There are no compromises with this house. Other high end features of this house include: Metal roof Lennox furnace replaced in 2024 Front yard sprinkler system Updated copper plumbing and high grade electrical in basement WATCH PROMO VIDEO FOR MORE INFORMATION! (id:61215)
24 Powell Drive
Brampton, Ontario
Welcome to this stunning 4+2 bedroom, 4.5-washrooms detached home located in one of Brampton's most sought-after neighborhood. This spacious and beautifully maintained property offers an ideal blend of comfort, functionality, and modern design. The main floor features a bright and beautiful layout with a large living and dining area, complemented by elegant finishes, hardwood flooring and plenty of natural light. A dedicated office room on the main floor provides the perfect space for working from home or managing your day-to-day tasks in privacy and comfort. The chefs kitchen is equipped with stainless steel appliances, granite countertops, and a cozy breakfast area perfect for family meals. The inviting family room includes a fireplace, creating a warm and welcoming space for relaxation or entertaining guests. Upstairs, the home offers a luxurious primary bedroom with a walk-in closet and a private 5-piece ensuite. The second bedroom also features an ensuite, while the third and fourth bedrooms share a convenient Jack-and-Jill washroom, making it perfect for growing families. Conveniently located close to top- rated schools, parks, shopping centers, public transit, and major highways, this home truly has it all. (id:61215)
3116 - 8 Park Road
Toronto, Ontario
Yorkville's hidden gem - 8 Park Road, is connected directly to the Yorkville Path, with underground access to The W hotel, Manulife Centre, Holt Renfrew Centre, TTC Stations +++. Suite 3116 has been completely renovated, with brand new, wide plank hardwood floors, smooth ceilings throughout, brand new California closet organizers, new lighting, a new kitchen with under-mount sink, freshly painted, and a renovated bathroom, that is completely move in ready! The updated kitchen, includes all stainless steel appliances. Boasting over 550 square feet, with beautiful west facing sunsets, suite 3116 is a must see! All inclusive maintenance fees - no extra hydro bill, with 24 Hr. Concierge, onsite management, a 10,000 sq. ft. landscaped - outdoor terrace with BBQ's, a party room, media room and a 4 floor Goodlife gym. 1 Locker is also included. OPEN HOUSE SATURDAY NOVEMBER 22, 1-4 pm. (id:61215)
2nd Floor - 291 Olive Avenue
Oshawa, Ontario
Charming & Spacious Home in a Central Location Welcome to 291 Olive Avenue, a bright and well-maintained home located in a convenient and Family-friendly neighbourhood in Oshawa. This inviting property offers the perfect blend of comfort, functionality, and accessibility - ideal for families, professionals, or students. Highlights: Spacious bedrooms with closets and windows Separate meters for utilities Central Oshawa - close to amenities, shops, and restaurants Steps to public transit and major routes (401 nearby) Close to schools, parks, and community centres Short drive to Durham College / Ontario Tech University (id:61215)
2nd Floor - 293 Olive Avenue
Oshawa, Ontario
Charming & Spacious Home in a Central Location Welcome to 291 Olive Avenue, a bright and well-maintained home located in a convenient and family-friendly neighbourhood in Oshawa. This inviting property offers the perfect blend of comfort, functionality, and accessibility - ideal for families, professionals, or students.Location Highlights:Central Oshawa - close to amenities, shops, and restaurants Steps to public transit and major routes (401 nearby)Close to schools, parks, and community centres Short drive to Durham College / Ontario Tech University. (id:61215)
8 Fairglen Crescent
Toronto, Ontario
Excellent opportunity to own this stunning, newly renovated detached home with exceptional cash flow potential, located in one of North York's most desirable neighborhoods. Completely upgraded from top to bottom with quality craftsmanship, featuring elegant vinyl flooring throughout, an open-concept main floor, and a bright new kitchen with modern cabinets, granite countertops, stainless steel appliances, and a new exhaust hood. Pot lights throughout add a contemporary touch. Includes a separate side entrance leading to a fully finished basement with a 4-piece bathroom. The backyard showcases interlocking, fresh grass, and a renovated outdoor room and washroom offering additional income potential. Upgrades include new entrance steps, risers, railing, deck, soffits, ductwork, air system, HVAC, insulation, drywall, downpipes, gutters, and all-new windows. Ideally located within walking distance to TTC, schools, parks, banks, gas stations, car wash, and other amenities. Fully fenced backyard for added privacy. (id:61215)
502 - 3577 Derry Road E
Mississauga, Ontario
**Immaculately Kept** Move in Ready, Great Size : 3 Bedrooms, 2 Full Washrooms, Desirable Functional Size Great Room: Living, Dining Kitchen Area with New Flooring: W/O to Long Balcony adds Outer Space Showing Great Views of East Toronto, Hwy 427. Open Concept Kitchen with Granite Countertops, Center Island; Good Sized Kitchen with High-End SS Appliances New Counter Depth DD Wi-Fi 36' SS Fridge (2025) W/ ice and Water Dispenser, Autofill Pitcher, SS Stove 2024, Built in SS Microwave, Dishwasher. Ensuite Laundry W/ Front Load Washer/Dryer. Highly Sought After Area In Mississauga; Recently Upgraded N/ Paint, New Living Area Floors New Light Fixtures, New Replaced Windows and Patio Door. Many Common Element Amenities Include Outdoor Pool, Party Rm, Kids Play Rm, Saunas For Men and Women Separately. Minutes to Westwood Mall, Hwy 427, 401, Malton Go, Transit, Ample Visitor Parking, Don't Miss It!! Schedule Viewing today. (id:61215)
721 - 2756 Old Leslie Street
Toronto, Ontario
Location! Location! Just 1 Minute From Leslie Subway Station With Easy Access To Public Transit, Hwy 401, And DVP! Welcome To This Beautifully Designed 2-Bed, 2-Bath Corner Unit Featuring Parking And Locker. Enjoy A Bright Open-Concept Layout With 9-Foot Ceilings, Large Windows, And A Stunning Modern Kitchen With A Large Island, Quartz Countertops, Stainless Steel Appliances, And Ample Cabinet Space - Perfect For Cooking And Entertaining. The Primary Bedroom Offers A 4-Piece Ensuite For Ultimate Comfort. Exceptional Building Amenities Include 24-Hour Concierge, Rooftop Terrace, Fully Equipped Gym, And Party Room. Steps To North York General Hospital, Bayview Village, Fairview Mall, IKEA, And Canadian Tire, With Parks And Trendy Restaurants Nearby. Do Not Miss It! A Move-In-Ready Home In A Prime North York Location! (id:61215)
39 Dinnick Crescent
Orangeville, Ontario
Welcome to this meticulously maintained bungalow on an oversized mature treed premium sized lot This extended "Black Ash" model is much bigger than it looks from the outside and offers beautiful custom upgrades thru-out the entire home and property. The main floor has 9ft ceilings, high profile baseboards, crown molding and beautiful hardwood flooring. The upgraded and extended kitchen features quartz counters, backsplash, stainless steel appliances, under cabinet lighting, valance molding, pantry cupboard, dining area and separate large formal living room. Spacious bedroom sizes including the Primary bedroom with a walk-in closet and 5pc ensuite. Added conveniences to this level include a main floor laundry room, entrance from home to garage and a separate side entrance down to the lower level for a fantastic in-law potential. The walk-out lower level offers a huge family room with cozy fireplace, 3pc bathroom with walk-in shower and heated flooring plus a walkout to the absolutely beautiful yard boasting a 2-tiered cedar deck, pergola, stone patio, meticulously manicured and maintained lawn, stone walkways and perennial gardens. The lower level also offers loads of storage space and lots of room for an additional bedroom if needed and easily converted to a granny suite. Enjoy over 2000 sqft between the main floor & above grade finished bsmt area providing tons of living space for you and your family! Desirable west end location close to public transit, medical centre, library, Alder rec centre, shopping, dining and amenities. (id:61215)
2706 - 950 Portage Parkway
Vaughan, Ontario
Perfect 2 Bedroom Unit is right here! Parking Lot Included! 1.5G Fibre Optic Bell Internet Included! Welcome to the largest unit in the iconic Transit City! This spacious, hassle-free 2-bedroom + study corner suite offers panoramic views and an impeccably maintained interior, in a mint condition. Featuring high ceilings, a modern open-concept kitchen with stainless steel appliances, ceramic backsplash, and laminate flooring throughout (carpet-free!), this home checks all the boxes. Enjoy Bell Fibre internet and parking included. Residents have access to a state-of-the-art gym and more. Located just steps from transit, and minutes to Hwy 400 & 7, IKEA, Costco, groceries, and more. This prime location offers unbeatable convenience and growth potential. Flexible closing available. Don't miss out! (id:61215)
2506 Bromus Path N
Oshawa, Ontario
Experience the charm of modern living in this stunning, spacious townhouse, perfectly situatedon a premium ravine lot in the sought-after "New" North Oshawa. Spanning 1,800 square feet,this home offers an open concept design that seamlessly blends comfort and style. With an abundance of well-placed windows, natural light floods the space, creating an inviting atmosphere. Imagine your mornings on one of the two decks, sipping coffee while overlooking a serene ravine, or hosting family gatherings with backyard access, that beckons relaxation and enjoyment. This home is an ideal sanctuary for busy families juggling varied work schedules, featuring a versatile basement/recreational room-perfect for a home office, children's play area, or a cozy entertainment zone.The kitchen boasts stainless steel appliances, including a built-in dishwasher, complemented by a sleek backsplash that enhances its appeal. Provisions for garage access from inside the condo only require a door installation, adding to the convenience. Located just minutes from Durham College, Costco, an array of restaurants, banks, and other retailers, this townhouse is surrounded by essential amenities. Outdoor enthusiasts will love the bike and walking trails just steps away, with easy access to public transport and a mere drive from Hwy 407 (free to 412 and Pickering!). Furthermore, the reasonable condo fees cover snow removal, grass cutting, lighting, other maintenance, and visitor parking, making life here even easier. Seize this opportunity to buy now and take advantage of a longer closing. Forget about price games - make your offer anytime and secure this breathtaking home today, complete with all essential appliances, window coverings, and light fixtures.Don't miss your chance to live in this beautiful haven. Book a viewing now! (id:61215)
16 Connie Street
Toronto, Ontario
STEP INTO COMFORT AND STYLE AT 16 CONNIE ST! THIS BEAUTIFULLY UPDATED HOME OFFERS THE MAIN AND THE SECOND/ATTIC FOR LEASE GIVING YOU THE FEEL OF BEING IN A MUCH LARGER HOME WITH PLENTY OF SPACE TO LIVE, WORK, AND RELAX. THE MAIN FLOOR FEATURES AN OPEN-CONCEPT WITH A LARGE LIVING/DINING AREA A MODERN KITCHEN WITH ALL STAINLESS STEEL APPLIANCES, WHILE THE UPPER LEVEL OFFERS BRIGHT BEDROOMS AND 2 FULL BATHROOMS. ENJOY YOUR OWN PRIVATE LAUNDRY AND MASSIVE 140FT OF OUT DOOR BACK YARD SPACE WITH PARKING FOR UP TO 4 CARS. NESTLED ON A QUIET STREET CLOSE TO SCHOOLS, PARKS, 2 MINS TO HWY 401, 6 MINS TO YORKDALE SHOPPING MALL, 20 MINS TO PEARSON INTERNATIONAL AIRPORT DOES THIS GET ANY BETTER? COME AND TAKE A LOOK.S/S , FRIDGE, STOVE, DISHWASHER, MICROWAVE. WASHER & DRYER, HARDWOOD FLOORS, POT LIGHTS, 1 PARKING. HYDRO AND ENBRIDGE WILL BE SPLIT 60/40 WITH MAIN FLOOR AND BASEMENT APARTMENT (id:61215)

