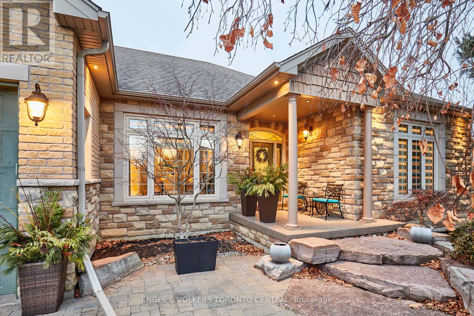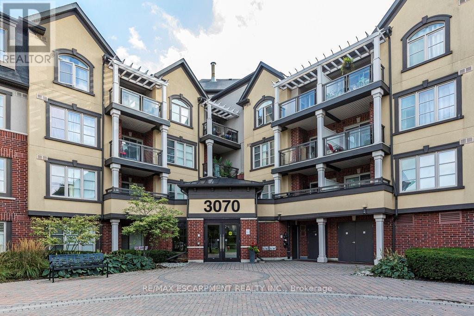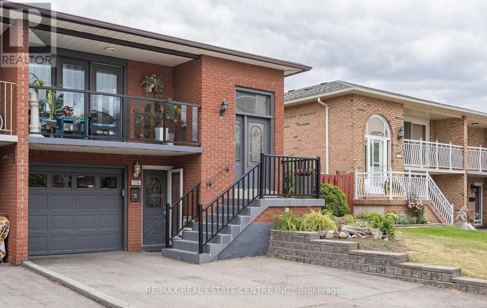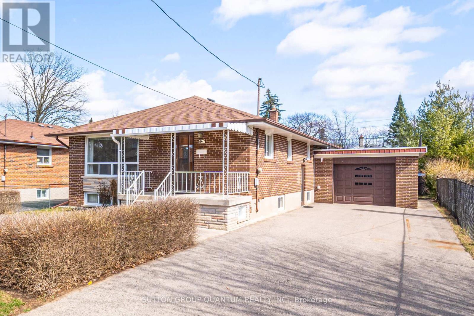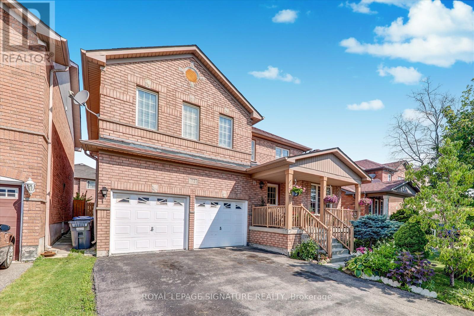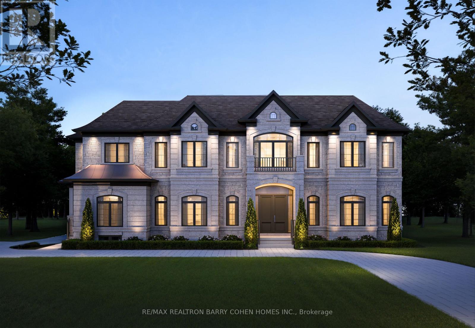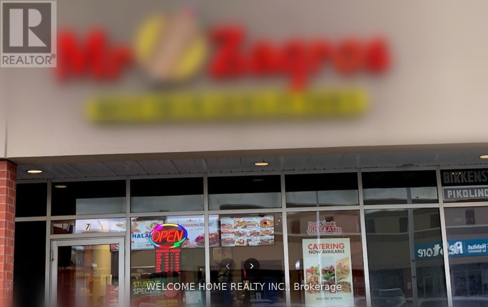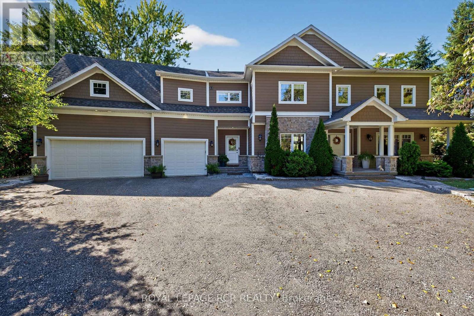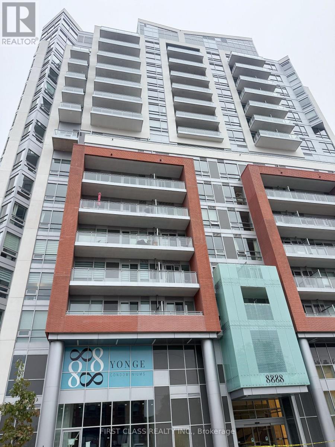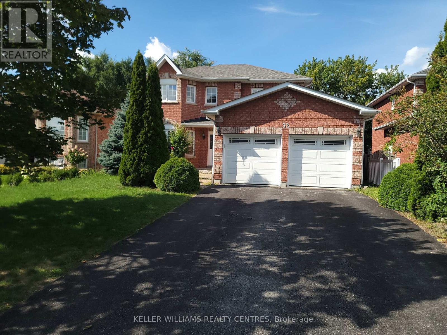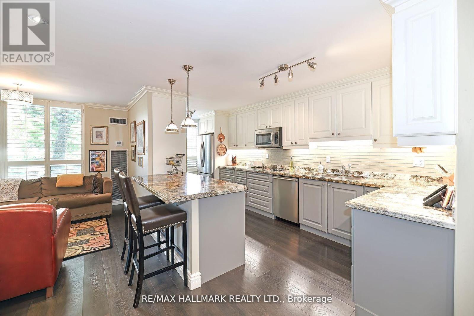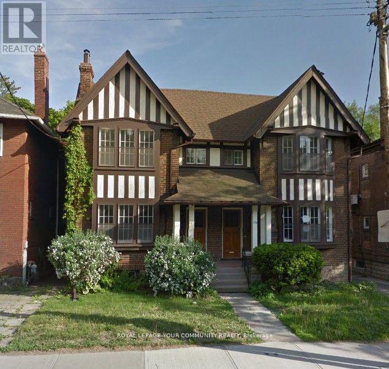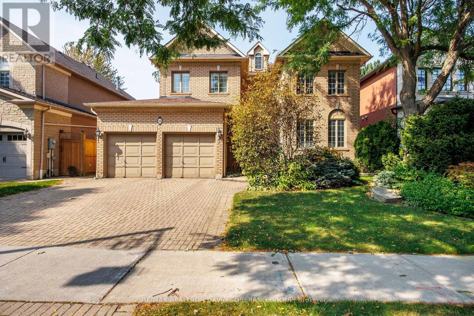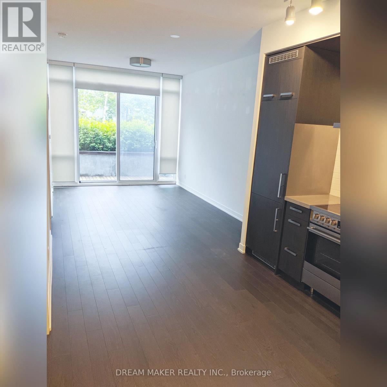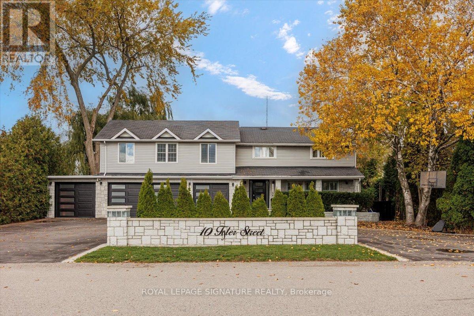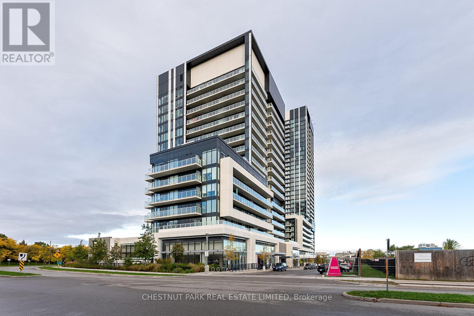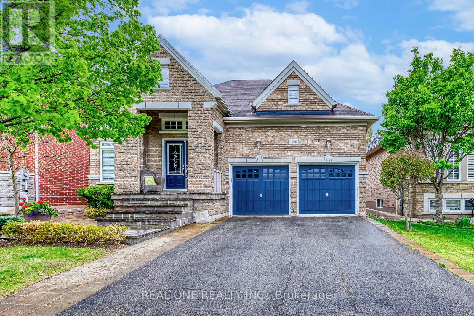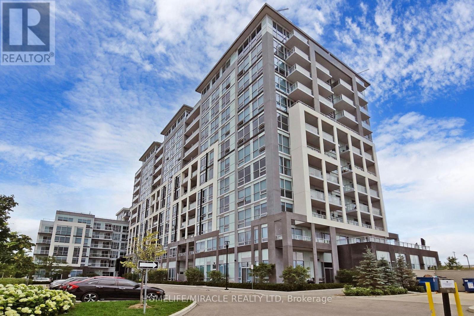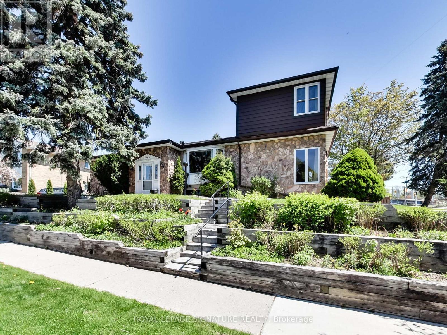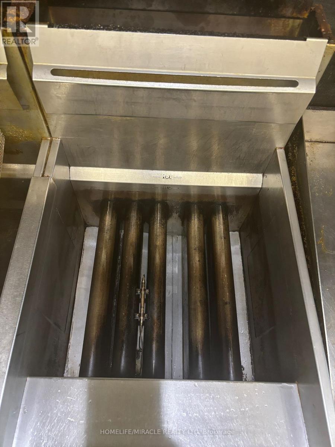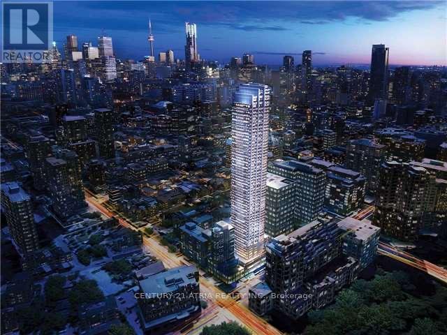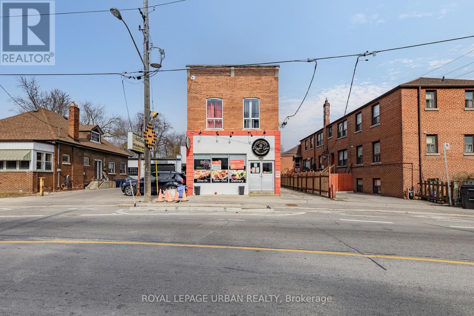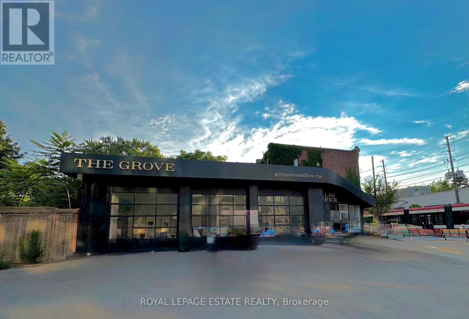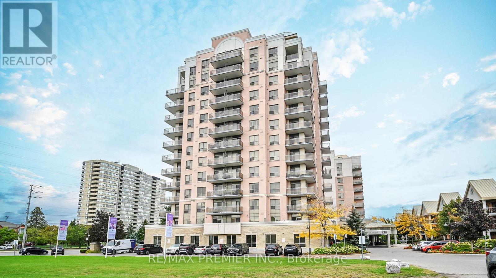Team Finora | Dan Kate and Jodie Finora | Niagara's Top Realtors | ReMax Niagara Realty Ltd.
Listings
66 Varcoe Road
Clarington, Ontario
Updated three-bedroom bungalow on a 1-acre lot, wooded area, fenced garden for added privacy and tranquility. Hardwood floors in the main living areas complement elegant travertine floors in the kitchen, eating area, and hallways. The luxurious kitchen features a spacious center island, perfect for meal prep and casual dining. The finished basement offers even more space to enjoy. It includes two additional bedrooms, a brand-new bathroom, and two extra rooms that could serve as offices, studios, or guest rooms. The expansive recreation room is ideal for family gatherings, and the cool room adds extra storage for your wine collection or pantry needs. Other highlights include a new furnace (2024), air cleaner system, interlock patio, driveway, and side entrance. Epoxy garage floor, two fireplaces, sprinkler system, five new appliances, and so much more! (id:61215)
401 - 3070 Rotary Way
Burlington, Ontario
Welcome to this beautiful penthouse-level condo located in the highly sought-after Alton Village community. This bright and spacious unit features an open-concept layout that seamlessly blends the living, dining, and kitchen areas perfect for entertaining family and friends. The modern kitchen boasts granite countertops, a breakfast bar, stylish backsplash, ceramic tile flooring, under-valance lighting, and upgraded cabinetry. Enjoy elegant engineered hardwood flooring throughout the main living areas. Retreat to the serene primary bedroom featuring a striking Palladium window, a generous walk-in closet with custom built-ins, and easy access to a 4-piece bathroom. The convenience of in-suite laundry is included with a stacked washer and dryer in a dedicated laundry room. Step through sliding doors to your private, covered balcony offering beautiful views an ideal spot for morning coffee or evening relaxation. This low-rise condo offers the perfect blend of comfort, style, and convenience in one of Burlingtons most desirable communities. (id:61215)
115 Antigua Road
Mississauga, Ontario
3bedroom House for lease. Square One .One Year Lease .Main 2 Floors Only.Totally Upgraded House With Designer Finishes. Stainless-Steel Appliances, Mo carpet .Lot Of Pot Lights And Designer Lights In The House . Designer Series Kitchen With Quartz Counter Top, Back Splash.. Seperate Laundry On Main Floor .Close To Trilium Hospital. Close to Go Train,easy access to QEw,Easy access to Downtown Toronto.Ready To Move In (id:61215)
126 Angelene Street
Mississauga, Ontario
Location! Location! Location !Solid Brick Home for Sale in Mineola. This well-maintained brick home features 3bedrooms, 2 bathrooms, and a finished basement with a separate room and private entrance, making it perfect for a home office or additional living space. 1221 Sq feet, great size lot size 50 x 115Spacious Kitchen (12 years old) with appliances , ceramic tile flooring, window above the sink, Large eat in area and ample storage space. Hardwood floors throughout the main level. Living/Dining Room combined for an open, airy feel. Main Bathroom 4 piece . Finished Basement includes a large separate room , room for either office or bedroom, cold cellar and a convenient laundry area. Separate Entrance for easy access to the basement. Attached brick garage Other Highlights: Roof (9 years old) and Garage Roof (6 years old).Shut off Water valves (5years old). Located in a desirable area with a lovely Front Porch that adds character and curb appeal. This home is perfect for those looking for charm, character, and a little extra space. Walking distance to the Port Credit GO station, lake Ontario, trails, parks, grocery stores, top rated schools including Mentor College and the upcoming Hurontario LRT, 15 min drive to downtown Toronto. Live in Mineola's most desirable neighbourhoods today! (id:61215)
72 Fairhill Avenue
Brampton, Ontario
Welcome to this stunning 2,636 sq.ft. fully detached home, offering modern comfort and versatile living in Fletchers Meadow Brampton.Complete with a double car garage, this 4-bedroom gem offers a second floor office nook spacious enough to convert into a 5th bedroom,enhancing the homes flexibility and future value. The primary bedroom is generously sized, featuring a 4-piece ensuite and walk-in closet for ample storage.The main floor is bright and inviting, featuring gleaming hardwood floors and an open-concept layout perfect for family living and entertaining. The modern kitchen shines with stainless steel appliances, walk-in pantry, center island, and a convenient servery, seamlessly connecting to the dining and living areas. Finally, the well-placed laundry room in the mudroom adds practicality to daily life.Not to be outdone, the beautifully finished basement extends your living space by 1,200 sq.ft., thoughtfully designed with 2 additional bedrooms, a 3-piece bathroom, and a stunning second kitchen with rough-ins for 5-piece appliances. A separate entrance and large egress windows create a bright, comfortable lower level, perfect for extended family or a recreational haven.Conveniently located near Mount Pleasant Go Station, parks, grocery and restaurants, this home combines style, space, and flexibility, ready to adapt to your lifestyle. Don't miss the opportunity to make it yours! (id:61215)
46 Maryvale Crescent
Richmond Hill, Ontario
Welcome To Avignon Six, A Beautifully Designed Residence In The Sought-After Richvale Neighbourhood Of Richmond Hill. Offering Approximately 11,428 Sq. Ft. Of Living Area, This Home Combines Classic Elegance With Modern Comfort. The Main Floor Features 10' Ceilings, Detailed Millwork, And An Automated Lighting System. The Kitchen And Servery Include Custom Cabinetry, Quartz Countertops, And Built-In Appliances. A Heated Snow-Melt Driveway, Landscaped Grounds, And A Private Elevator Add To The Homes Convenience. In-Floor Heating In The Upper Bathrooms And Lower Level Provide Year-Round Comfort. The Home Features 7 Hardwood Floors, Stained Oak Stairs, And Wrought Iron Pickets Throughout. A Waffle Ceiling With Cornice Moulding In The Great Room And Custom Built-Ins In The Library And Gallery Create A Warm And Elegant Feel. The Principal Ensuite Offers Quartz Finishes And A Frameless Glass Shower. Other Highlights Include Two Laundry Rooms, A Cedar Sauna, 400 Amp Service, And Porcelain Tile In Key Areas. The Outdoor Cabana Is Complete With A Lounge, Wet Bar, And Bbq Area, Making It A Great Space For Entertaining In Any Season. This Is A Rare Opportunity To Own A Thoughtfully Crafted Home In One Of Richmond Hills Most Desirable Neighbourhoods. (id:61215)
#7 - 525 Cityview Boulevard
Vaughan, Ontario
Location! Mediterranean Shawarma Restaurant Is Located In A Busy Plaza, A Very Successful Franchise. Highly Profitable And Regular Client Base. Prime Vaughan Location (Cityview/Teston) Plaza with Aaa+ Tenants Including Tim Hortons And Wild Wings. All Machines And Equipment Owned And Included In The Sale Price. Very Well Maintained Interiors And Equipment. Attractive Gross Low Rent- $4000 Including Tmi. Great Potential To Grow And Increase Profits. Great Cash Flow And A Very Strong Repeat Customer Base. (id:61215)
20572 Yonge Street
East Gwillimbury, Ontario
Four season luxury waterfront home in the heart of East Gwillimbury redefines comfort and tranquility. 4,600 square feet of thoughtfully designed living space, this property offers the perfect blend of sophistication and resort style living, every day of the year. An expansive open concept layout welcomes you with warmth and magnificence. Sunlight pours through soaring windows, showcasing exquisite craftsmanship with modern finishes throughout. The gourmet kitchen is a true showpiece, featuring quartz countertops, Electrolux appliances, a butler's pantry, large centre island, and custom cabinetry-perfect for both everyday living and effortless entertaining. The primary suite is a peaceful retreat with sweeping water views, a spa inspired ensuite, and an impressive walk-in closet. Upper level family room is perfect for work out space or ideal to convert into in-law or income suite with separate access. Every detail of this home has been designed with comfort and quality in mind from the smart-wired systems and zoned climate control to the exceptional energy efficiency expected in a newer custom build. Step outside to your private backyard oasis, where nature and relaxation meet. A sparkling in-ground pool, hot tub, stone patio, and oversized firepit create the ultimate setting for entertaining and unwinding under the stars. With your own private dock, enjoy kayaking and fishing on the Holland River and, boating to Lake Simcoe and the Trent Waterway is easy! Mature trees and lush landscaping provide complete privacy and a serene, natural backdrop year-round. Whether it's hosting summer pool parties, taking in the brilliant fall colours reflecting on the water, or skating and snowmobiling before a soak in the hot tub on a crisp winter night, this resort style home captures the essence of four season living in true luxury with easy access to Hwy 404, GO Train, shopping, private schools and your own private shoreline. Exclusive showings only. (id:61215)
709 - 8888 Yonge Street
Richmond Hill, Ontario
Experience boutique urban living at 8888 Yonge Street Condos in South Richvale, Richmond Hill. This brand new, never lived in 1-bedroom, 1-bathroom suite offers 520 sq.ft. of interior space plus a spacious 100 sq.ft. balcony, designed for both style and functionality. The open-concept layout maximizes natural light and provides a seamless indoor-outdoor flow, perfect for modern living.Set within an architecturally distinctive 15-storey residence, this condo blends contemporary sophistication with comfort. Enjoy exceptional amenities and a prime location just steps to shops, dining, and entertainment. Convenient access to Highway 407, Highway 7, Langstaff GO, VIVA transit, and the future TTC Yonge North Subway Extension ensures effortless connectivity across the GTA. This suite offers an ideal balance of comfort, convenience, and value. Parking & Locker are available for purchase. Eligible first-time buyers may also benefit from the 5% GST rebate for new homes under $1 million, making this an exceptional ownership opportunity in one of Richmond Hill's most sought-after communities. (id:61215)
Basement - 32 Amberview Drive
Georgina, Ontario
Bright and spacious 2-bedroom walk-out basement apartment located in a quiet, family-friendly neighbourhood of Keswick South. Each bedroom features its own private ensuite bathroom, offering comfort and privacy - ideal for couples, small families, or professionals.The kitchen and living area are bright and open, equipped with a fridge, built-in electric cooktop, microwave, and washer for your convenience.The unit also offers a private side entrance and two driveway parking spaces.Perfectly situated just 7 minutes to Highway 404, and within walking distance to schools, restaurants, Walmart, Keswick Business Park, and more. Only minutes from the brand-new Multi-Use Recreation Complex (MURC) and Lake Simcoe beaches, where nature and convenience meet. (id:61215)
105 - 333 Clark Avenue
Vaughan, Ontario
Welcome To The Vivaldi! This Unit Has It All! 2 P-A-R-K-I-N-G, 2 L-O-C-K-E-R-S, & A B-A-L-C-O-N-Y This Turnkey, Renovated Sun Drenched Condo Is One Of The Largest Models At The Conservatory Boasting Almost 1800 Square Feet Of Living Space! It Has One Of The Most Functional Floor Plans With Absolutely No Wasted Space! Featuring A Rarely Offered Balcony W Unobstructed North East Views! Enjoy A Custom Kosher Kitchen Equipped W 2 Sinks & A Double Oven Designed For Convenience & Tradition. Completely Redesigned W Wall Removal To Create An Open Layout W Bar Seating, Pantry, & Lots Of Storage Space. Massive Combined Dining Room, Living Room, & Den - Perfect For Entertaining! Sprawling Primary Bed W 5Pc Ensuite Bath, W/I Closet, Double Closet, & W/O To Balcony. Spa-Like Ensuite Features 2 Sinks, Glass Shower & Separate Bathtub . Bright & Airy 2nd Bed W Lg Dbl Closet. Spacious 4Pc Second Bath W Glass Shower. Smooth Ceilings & Countless Pot Lights Throughout. Comes W Fantastic Parking. 2 Parking Spots On P1 (Tandem) Directly Next To Entry. Tons Of Storage - Huge Locker On P1 & Ensuite Locker. Very Private & Quiet. Beautifully Manicured Grounds, Secure Building, Loads Of Visitors Parking, & A Shabbat Elevator. Privately Gated W 24 Hour Security. Countless High-End Amenities Including Indoor Pool & Hot Tub, Sauna, Gym, Squash Court (Being Renovated), Beautiful Building Grounds, Party Room, Games Room, & Guest Suites. Pickleball Courts Coming Soon! Steps To Transit, Shopping, Schools, & Synagogues. The Perfect Place For Easy Living W All Inclusive Maintenance - Even Cable, Internet (Wireless-Rogers Xfinity), & Home Phone! (id:61215)
Rear - 179 St Clair Avenue E
Toronto, Ontario
Welcome to 179 St Clair Ave E #Rear. This fully self-contained bachelor suite with its own private entrance has been tastefully renovated and features a fantastic functional layout, large walk in closet, and ensuite laundry. Prime location just steps from St Clair & Mt Pleasant. Large windows & pot lights throughout elevate this space, does not feel like a basement at all! Tenant is responsible for hydro. Tenant must also maintain a tenant contents and liability insurance policy. 1 year minimum lease term. (id:61215)
10 Tillingham Keep
Toronto, Ontario
Situated in the prestigious Balmoral area of Clanton Park, this beautiful home sits on a 52 x 112 ft lot and offers over 3,500 sq. ft. of above-ground living space. The main floor features a bright combined living and dining room, private home office, powder room, and a spacious open-concept kitchen with stainless steel appliances, Bosch dishwasher, ample cabinetry, and a breakfast area. The kitchen flows seamlessly into the family room and walks out to the backyard, perfect for BBQs, entertaining, and childrens play. Upstairs are 5 spacious bedrooms, including a primary bedroom with his-and-hers walk-in closets and a large ensuite. Two bedrooms share a convenient Jack & Jill bathroom, making the upper level practical and family-friendly. The fully finished basement adds incredible versatility with a large recreation room, guest bedroom, and full second kitchen ideal as a Passover Kitchen or for extended family. A truly great family home in one of Clanton Parks most sought after areas. All just steps to parks, places of worship, grocery stores, Allen Rd & Hwy 401, and public transit. (id:61215)
4 - 455 Front Street E
Toronto, Ontario
This 1 + Den has a spacious layout and a functional den perfect for an office space, or bedroom. MODERN KITCHEN with Built-in appliances. HARDWOOD FLOORS throughout. Be in the middle of ALL THE ACTION - The Iconic Distillery District, St. Lawrence Market, Riverside, & Cherry Beach, YMCA, Dining, Pubs, & Cafes are steps away. Enjoy Easy Commuting With Access To Streetcars, The DVP, & Gardiner Expressway. Amenities Including 24 HR Security & Concierge, A Full Sized Gym, Party Room, Pool Table, Guest Suites, Sauna, Theatre, & Rooftop Patio With Gardens, & BBQ's, & Lounges. Maintenance Fees INCLUDES High Speed Internet - Fibre Optic directly to the suit... Parking spot AVAILABLE for Lease. (id:61215)
10 Tyler Street
Clarington, Ontario
Welcome to Mitchell Corners in the heart of Clarington - where modern luxury meets timeless country charm. This beautifully renovated 5+1 bedroom, 4-bathroom home is tucked away on a quiet side street, offering the perfect blend of sophistication,functionality, and serene living. From the moment you arrive, the oversized wrap-around driveway - with space for 12+ vehicles- and stamped concrete walkway and porch create a warm, inviting first impression. Step inside to discover a pristine, open-concept main floor that seamlessly connects the kitchen, dining, and living areas - ideal for everyday living and effortless entertaining. At the heart of the home is the brand-new (2025) chef's kitchen, a true showstopper featuring an oversized quartz island with seating for eight, matching quartz countertops and backsplash, soft-close cabinetry with glass display panels, a built-in beverage centre and microwave, and sleek pot lighting to accent every detail. The spacious dining and living areas are anchored by a custom-designed TV wall unit, while 24x24 luxury tiles flow throughout the main level, transitioning to new vinyl flooring in the fully finished basement - offering style and durability. Upstairs, a striking glass-panel staircase framed by a fluted accent wall and crowned with a grand chandelier adds a touch of refined elegance and warmth. All four bathrooms have been thoughtfully renovated with contemporary fixtures and quality finishes, and a fresh coat of paint throughout enhances the home's bright, airy ambiance. Enjoy peace of mind with a new furnace and AC (2022), upgraded lighting throughout the home,convenient upper-level laundry, and ample space ideal for large or multi-generational families. This move-in-ready home is a rare gem in Mitchell Corners - offering the best of both worlds: elevated, modern design in a peaceful, country setting just minutes from highways, amenities, and top-rated schools. (id:61215)
1522 - 20 O'neill Road
Toronto, Ontario
Experience breathtaking panoramic city views from this stylish southwest corner suite at Rodeo 2! Flooded with natural light all day long, this home offers a front-row seat to Toronto's changing seasons-enjoy the lush greenery of summer and the vibrant colours of fall right from your floor-to-ceiling windows or step out onto the balcony to enjoy your morning coffee while taking in the skyline and the CN Tower. Thoughtfully designed, the 2-bedroom, 2-bath layout makes the most of every inch. With 9-ft ceilings, an open-concept kitchen and living area, and a spacious balcony, it's perfect for relaxing, entertaining, or simply soaking in the view. Located in the heart of the Shops at Don Mills, you're just steps from boutique shopping, cafés, fine dining, and all your daily conveniences. Nearby green spaces and cultural gems-Edwards Gardens, Don Mills Trail, Talwood Park, Duncairn Park, and the Don Mills Library-are all within walking distance. Enjoy award-winning amenities, including a 24-hour concierge, party and dining lounge, fitness centre, sauna, and a resort-style pool with hot tub and BBQ terrace. With easy access to the DVP, Highway 401, TTC, and the upcoming LRT-plus one parking space and one locker-this suite offers the perfect blend of style, comfort, and spectacular views. (id:61215)
1205 Kestell Boulevard
Oakville, Ontario
5 Elite Picks! Here Are 5 Reasons To Make This Home Your Own: 1. Well-Loved, Well-Maintained (by Original Owners) & Beautifully Upgraded 3+1 Bedroom & 3 Bath Bungalow with 1,716 Sq.Ft. on Main Level Plus Finished Basement! 2. Stunning Kitchen Boasting Large Centre Island, Modern Cabinetry, Quartz Countertops, Classy Tile Backsplash, Stainless Steel Appliances & Bright Breakfast Area with Garden Door W/O to Patio & Yard. 3. Spacious Formal Dining (or Living) Room with Vaulted Ceiling & Impressive Family Room with Distinctive Tray Ceiling, Gas Fireplace & Large Window Overlooking the Backyard. 4. 3 Bedrooms & 2 Baths on Main Level, with Primary Bedroom Suite with Stunning Tray Ceiling, W/I Closet (with B/I Organizers) & Luxurious 4pc Ensuite with Freestanding Soaker Tub & Separate Shower. 5. Spectacular Finished Basement with Upgraded Eng.Hdwd Flooring Featuring Spacious Open Concept Rec Room with Pot Lights & Gas Fireplace, Large 4th Bedroom with Double Closets, Full 3pc Bath, Laundry Area & Ample Storage! All This & More! 1,716 Sq.Ft. on Main Level PLUS an Additional 1,770 Sq.Ft. in the Finished Basement! Lovely Fenced Backyard with Generous Patio Area. Hardwood Flooring Through Main Level. Custom California Shutters in Kitchen, F/R, Bedrooms & Basement (Rec Room & Bdrm). Fabulous Location in Desirable Joshua Creek Just Minutes from Parks & Trails, Top-Rated Schools, Community Centre, Library, Restaurants, Shopping, Hwy Access & Many More Amenities! (id:61215)
1106 - 1050 Main Street E
Milton, Ontario
One Of The Best Valued Condo In Milton!!! Gorgeous 1 Br + Den (Or 2nd Br) With 2 Full Bathrooms Located On 11th Floor With Unobstructed Eastern Views In Modern State Of The Art Condo Building. Bright, Spacious, Modern Unit With Unobstructed Views, Floor To Ceiling Windows, 9' Ceilings and Laminate Floors Throughout. Primary Bedroom With 3-Peice Ensuite Bathroom, Closet and Walk-Out To Open Balcony. Good Size Den Which Is Perfect For Home Office. Modern Kitchen With White Cabinets, Granite Counters and Stainless Steel Appliances. Open Concept Combined Living & Dining Room. Condo Comes With 1 Underground Parking & 1 Locker. Resort-Like Amenities Include Outdoor Pool, Roof-Top Patio, Amazing Gym Facilities, Guest Suites, Security, Visitor Parking, 24 Hrs Concierge, Pet Spa, Outdoor Pool, Outdoor BBQ Terrace. Located Directly Beside The Milton Centre For The Arts, Lions Sports Park, Milton Leisure Centre, Library & Shops. Close Proximity To Hwy 401, Steps To G.O Station & 15 Minutes To Kelso Conservation Area/Glen Eden Skiing. (id:61215)
1 Kencliff Crescent
Toronto, Ontario
Gorgeous Sidesplit on Prestigious Historic Old St Andrews Road! Discover this beautifully maintained 4-bedroom, 3-bathroom home perched on an oversized, private corner lot with a spectacular southwest view overlooking hundreds of acres of parkland and the scenic West Highland Creek. This sun-filled home boasts nearly 2,900 sq ft of living space and features large windows that flood every room with natural light, a stunning primary suite, and a large sunken living room boastings beam ceilings and a fireplace. Step outside to your own backyard oasis with an 18' x 36' inground pool, perfect for entertaining or relaxing in total privacy. The private double driveway easily fits 6 cars a rare find! The spacious interior is a blank canvas, waiting for your personal touches to create your dream home. Enjoy the best of nature and city living with direct access to scenic trails, Thomson Memorial Park, TTC transit, Scarborough Town Centre, and Hwy 401 just minutes away. Recent updates include a new furnace and AC (2023). This is a unique opportunity to own on one of Scarborough's most sought-after historic streets. (id:61215)
2030 Ellesmere Road
Toronto, Ontario
Excellent Opportunity To Own A Fast Growing Restaurant with Dine In and /Take Out options with rapidly growing Fast Food Franchise. Well maintained and ideal For Owner Operator with excellent potential for good Income. Located at Rapidly Growing Food Plaza/Area in Scarborough. Qualified Buyer May Negotiate New Lease With The Landlord For A 5 Year + Term With New Terms & Conditions On Mutually Agreeable Basis. Equipment And Chattels Are In Excellent Condition & Included In The Purchase Price. Very Strong In Store and 3rd Party Business (Uber Eats, Skip The Dishes & Door Dash). Lots Of Parking Available In The Plaza with Highly Visible Signage plus perfect Window Appeal. Excellent Condition & Ready To Go Business. Please Be Discreet, Do No Go Direct or speak to employees. Owner willing to train & orient a new buyer. Here's your opportunity to build on their success! New owner to pay franchise fee. (id:61215)
2911 - 395 Bloor Street E
Toronto, Ontario
Welcome To Luxurious Brand New Never Lived-In Condo With Retail And 188 Room Canopy By Hilton Hotel On The Ground. Sunfilled South Facing 1+Den With Breathtaking Unobstructed Cn Tower/Toronto Skyline/Lake View! Ttc/Subway Station At The Door. Internet Included. Steps To Financial District, Yorkville, U of T, Ryerson. 5 Star Amenity: 24 Hrs Concierge, Fitness Centre, Rooftop Terrace, Party Room, Indoor Pool. (id:61215)
1201 Broadview Avenue
Toronto, Ontario
Step Into Golden Pizza -- A Legendary, Family-Owned Gem Proudly Serving The Community For Over 50 Years. Perfectly Positioned At A The High-Traffic Corner, Just Moments From The Lively Pape Village & Danforth, This Iconic Spot Is Surrounded By Established Residential Neighborhoods And A Devoted Base Of Returning Customers. The Inviting Retail Space Was Recently Renovated And Features A Fully Licensed Bar, A High-Capacity Commercial Pizza Oven, Seating For 55 Indoors, And A Charming, Secluded Patio That Seats Up To 25 --Ideal For Warm-Weather Dining And Private Gatherings. A Reputable Turnkey Opportunity OR Bring Your Own Vision To Life In A Prime Location. With Unmatched Neighborhood Appeal, This Spot Will Undoubtedly Bring In All The Neighbours To Enjoy! Don't Miss It. (id:61215)
1001 Queen Street E
Toronto, Ontario
Unbeatable street exposure at the SW corner of Queen St. East and Pape in the heart of Leslieville. This bright, flexible space features three large glass-panelled garage doors, perfect for indoor-outdoor retail concepts, a patio, extended retail space, or parking. Ideal for restaurants, cafes, brew pubs, marketplaces, garden centres, flower shops, fitness studios, photography/events, doggie daycares, and more. Landlord welcomes 5+5 year leases as well as shorter-term uses; a sale/demo clause applies only to leases longer than 5 years. Take advantage of this high-visibility location to grow your business. (id:61215)
204 - 810 Scollard Court
Mississauga, Ontario
Welcome to 810 Scollard Unit 204 at the sought-after Evergreen Retirement Community - a truly exceptional lifestyle residence. This bright and spacious 1096 sq. ft. suite offers a terrace of approximately 500 sq. ft., perfect for outdoor entertaining or enjoying your morning coffee in the sun. With a southeast exposure, natural light floods the space throughout the day. Beautifully renovated in Fall 2022, this suite features a brand-new kitchen, upgraded tall bath vanities and toilets, new flooring throughout, modern LED lighting, custom window blinds, and a refreshed laundry room with new appliances and a convenient washtub. Every detail has been thoughtfully designed for comfort and ease of living.Residents enjoy unique shared amenities with the connected seniors residence, ensuring exceptional spaces without the crowds. Amenities include two gyms (a traditional and a rehab gym), a personal spa with grooming services at discounted rates, a garden room for plant lovers, and multiple dining venues-including a restaurant, café, pub, 50s diner, and private dining room (food not included).There's also an organized library, quiet indoor and outdoor spaces for relaxation, a BBQ area available for use anytime, and a private shuttle service at a reasonable cost. This unit comes with convenient parking, ample visitor parking, and a large locker, all included in the maintenance fees.Located just minutes from Square One, grocery stores, and major highways (401, 403 & 407), this location offers unmatched convenience. Evergreen combines the best of condo living with a warm, welcoming community. (id:61215)

