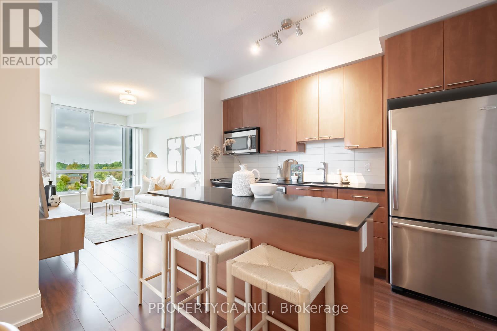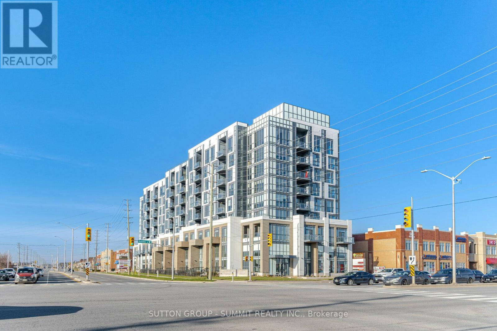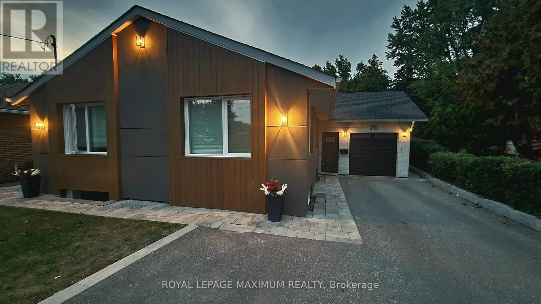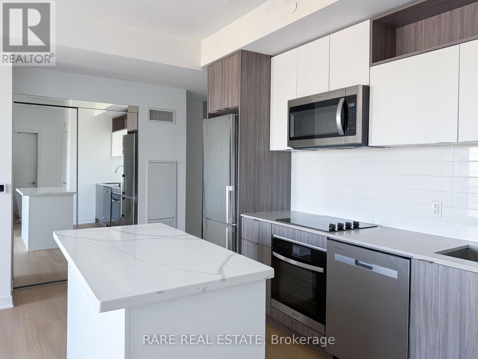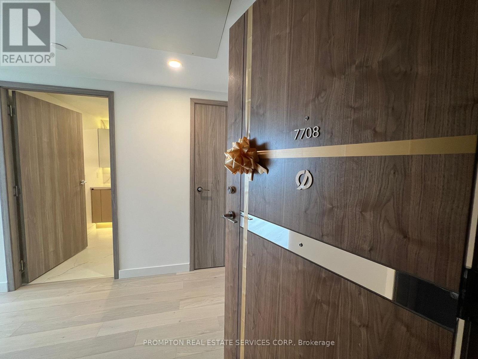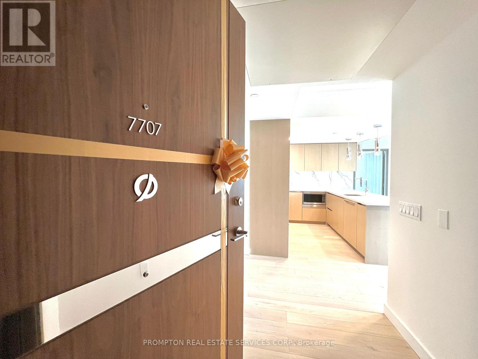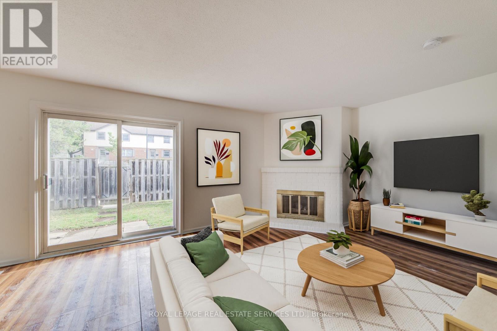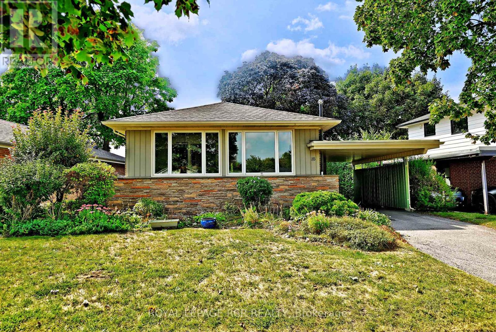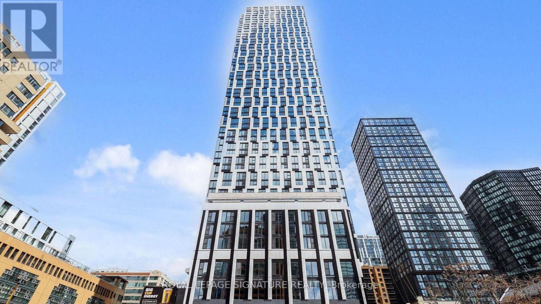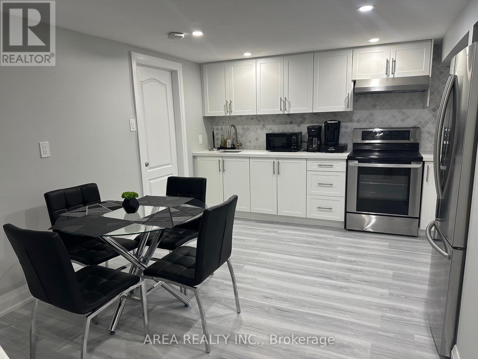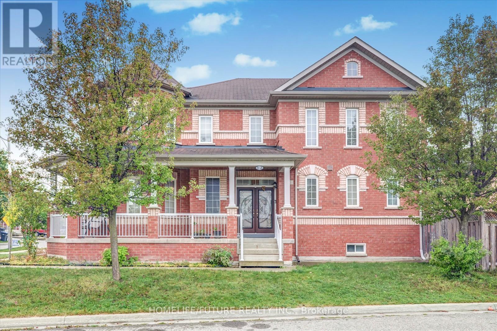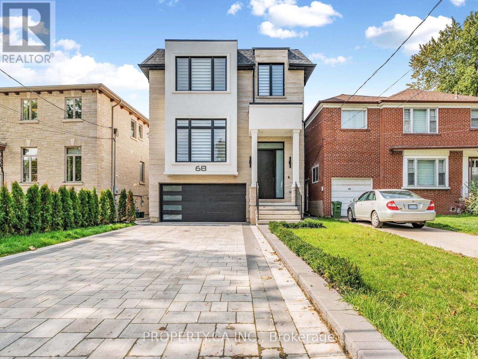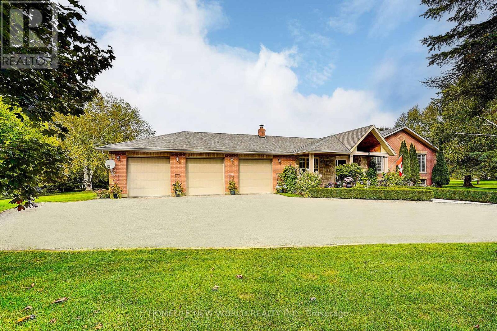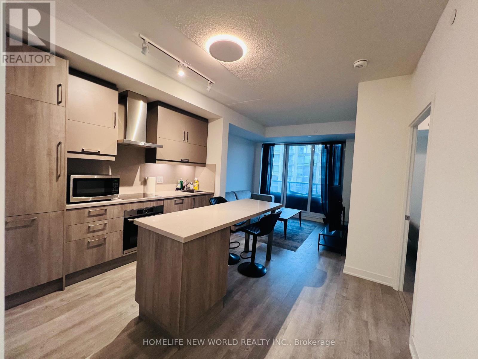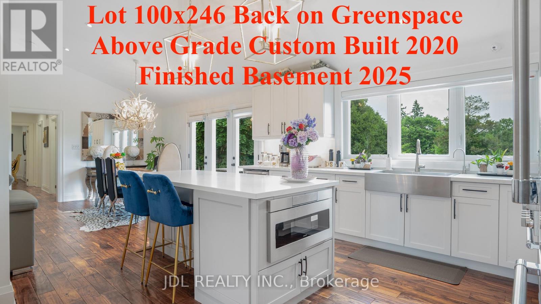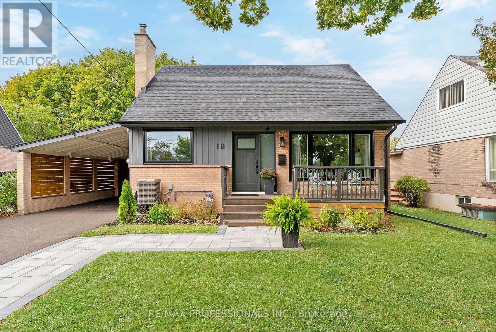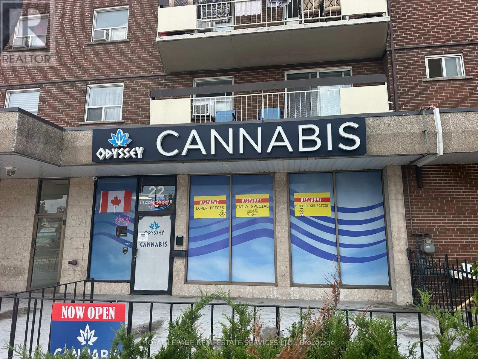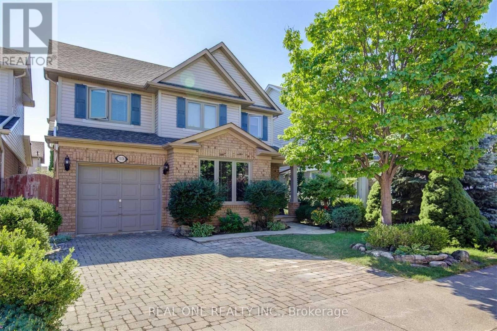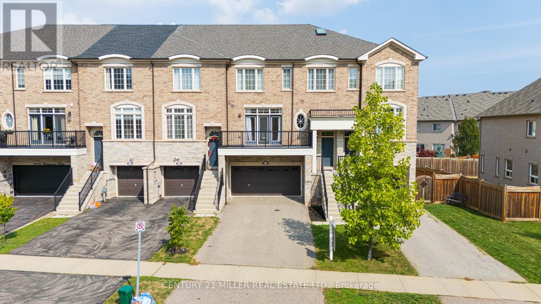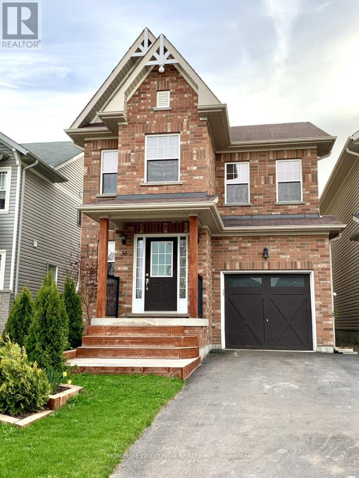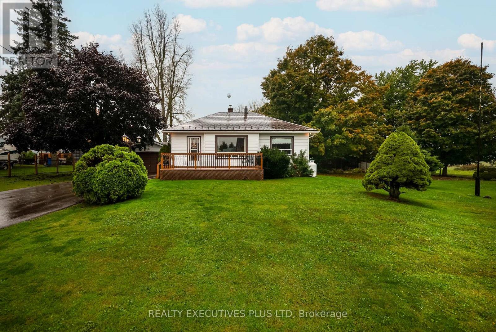Team Finora | Dan Kate and Jodie Finora | Niagara's Top Realtors | ReMax Niagara Realty Ltd.
Listings
704 - 15 Viking Lane
Toronto, Ontario
Absolutely stunning 2 bedroom, 2 full bath corner suite at the sought-after Parc Nuvo. Suite 704 combines modern comfort with low-maintenance living, offering a bright, airy space with sweeping unobstructed park views that provide year-round privacy and tranquility. The functional layout showcases soaring 9 ft ceilings and a sleek, spacious kitchen featuring stainless steel appliances, granite counters, and a large island - perfect for the home chef or for casual entertaining. The open dining area flows into the generous living room, enhanced with dimmable lighting to set the mood for any occasion. The sunlit primary bedroom boasts two full walls of windows, a private ensuite with upgraded glass shower door, and a soaker tub for ultimate relaxation. The versatile second bedroom with west-facing views can serve a multitude of purposes, whether as a bedroom, guest room, nursery, home office, or creative space. Thoughtful finishes elevate the home, including shaker-style doors, 7" baseboards, marble vanity, polished chrome details, and a carpet-free design throughout. Enjoy an open, light-filled living room overlooking the park, creating a serene and spacious feel. Unbeatable Location - Kipling Station right at your doorstep, connecting you seamlessly to Downtown, Pearson Airport, Mississauga, and the GO. Just minutes to Hwy 427, 401 & QEW/Gardiner, plus Sherway Gardens, local parks, cafés, Farm Boy, Six Points, and the future Etobicoke Civic Centre with new parks, library, child care, and more. Situated in a well-managed Tridel building, residents enjoy top-tier amenities including an indoor pool, gym, BBQ terrace, party and business rooms, visitor parking, and 24-hour concierge. Includes one conveniently located parking spot and an oversized locker. An incredible value in one of Etobicoke's most desirable condo communities! (id:61215)
226 - 509 Dundas Street W
Oakville, Ontario
Bright And Inviting, Brand New 1 Bedroom Condo Plus Den. 718 Square Feet To Enjoy, Plus West Facing Balcony In A Very Sought After Area In Oakville. Close To New Oakville Hospital, Shopping, Restaurants, LCBO, Highways, Parks, Library & Sports Complex. Beautiful, Open Concept Layout With Smooth 9 Foot Ceilings. Located On The Sunny Side Of The Building With Large Windows With Custom Window Coverings, Allow For An Abundance Of Natural Light. Newly Installed Bright LED Ceiling Lights. There Is A Generous Size Bedroom With An XLarge Window With Black Out Blinds And A Walk In Closet. Kitchen Has Center Island, Stainless Steel Appliances, Back Splash And Quartz Counter Tops. Very Convenient Parking Spot Which Is Close To The Elevators.** Unit Is On The 3rd Level Up, As Ground Floor Unit Is A 2 Level Unit. (id:61215)
76 Langholm Drive
Toronto, Ontario
Completely Renovated Home on a Ravine Lot - Move-in Ready! This fully renovated home from top to bottom is ideally situated on a quiet street with a pie-shaped ravine lot, backing onto mature trees for added privacy and tranquillity. Enjoy the peaceful natural setting with a fully fenced yard. A rare find in such a convenient location. Step inside to a bright, open-concept main floor featuring a walkout to a large, covered patio with a BBQ gas line, perfect for entertaining family and friends. The home offers good-sized bedrooms, including a primary bedroom with a 3-piece en-suite. The lower level is fully finished and includes a bedroom, bathroom, office/study, and a spacious family room with an open-concept kitchen, great for guests or multi-generational living. Major upgrades include: New windows, roof, kitchens, washrooms, fencing, driveway (parking for 5 vehicles) and many more interior features. All appliances included. Conveniently located close to many amenities, this beautiful ravine lot property offers the perfect blend of nature, space, and modern living. Pre-home inspection available. A pleasure to show! (id:61215)
208 - 1231 Yonge Street
Toronto, Ontario
Rarely offered beautifully appointed one-bedroom unit located in the heart of Toronto's vibrant Rosedale/Moore Park area. The Orion is a luxury 4 storey boutique building with a roof top deck overlooking David Belfour park. This bright and airy one bed condo offers the perfect blend of comfort, convenience, and style ideal for professionals or anyone looking to live in one of Toronto's sought-after neighbourhoods. One Parking and one locker included. The Orion is steps north of Summerhill subway and to numerous restaurants, shops, schools, etc. (id:61215)
2701 - 70 Princess Street
Toronto, Ontario
Modern 2 Bedroom + Den with Balcony at Time & Space by Pemberton. Step into this stylish 765 sq. ft. home designed for modern living. The open-concept layout features a bright living and dining area, a sleek upgraded kitchen with island, premium flooring, and improved lighting, plus windows in both bedrooms for an airy, sunlit feel. A generous 157 sq. ft. balcony runs the full length of the suite, offering the perfect spot to unwind or entertain. Ideally located in the heart of downtown, you're surrounded by everyday conveniences: grocery stores, shops, LCBO, cafés, and restaurants. Just minutes away are the St. Lawrence Market, Distillery District, community centres, parks, and the TTC. Everything you need right outside your door. Building amenities include: 24-hour concierge, fully equipped gym, yoga studio, games room, party room, and a resort-style infinity-edge outdoor pool. Students are welcome! (id:61215)
7708 - 3 Concord Cityplace Way
Toronto, Ontario
Brand New Luxury Condo at Concord Canada House! With 770Sq.Ft. Of Well-Designed Interior Living Area Plus A 110 Sq.Ft. Heated Outdoor Balcony For Year-Round Use. Features Include Miele Appliances, Modern Finished Balcony Door, And Floor-To-Ceiling Windows. World-Class Building Amenities: 82nd Floor Sky Lounge, Sky Gym; Indoor Pool; Ice Skating Rink; Touchless Car Wash & More. *** Some Amenities Will be Available On Later Date. Prime Downtown Location, Steps to CN Tower, Rogers Centre, Scotiabank Arena, Union Station, Financial District, Waterfront, Restaurants, Shopping & Entertainment. Move In Condition. Come & Experience Luxury Living In The Heart Of City! One EV Parking Included. (id:61215)
7707 - 3 Concord Cityplace Way
Toronto, Ontario
Brand New Luxury Condo at Concord Canada House! With 920 Sq.Ft. Of Well-Designed Interior Living Area Plus A 132 Sq.Ft. Heated Outdoor Balcony For Year-Round Use. Features Include Miele Appliances, Modern Finished Balcony Door, And Floor-To-Ceiling Windows. World-Class Building Amenities: 82nd Floor Sky Lounge, Sky Gym; Indoor Pool; Ice Skating Rink; Touchless Car Wash & More. *** Some Amenities Will be Available On Later Date. Prime Downtown Location, Steps to CN Tower, Rogers Centre, Scotiabank Arena, Union Station, Financial District, Waterfront, Restaurants, Shopping & Entertainment. Move In Condition. Come & Experience Luxury Living In The Heart Of City! One EV Parking Included. (id:61215)
104 Mcdougall Road
Waterloo, Ontario
ATTENTION! This townhome is perfect for a growing family or an investor. The home is spacious, freshly painted, and updated with modern LED lighting and is ready for the next family or tenants. Located on a quiet, tree-lined street in one of the city's most desirable neighbourhoods. Walk to both Universities, Public & Catholic Schools, Clair Lake, parks, tennis courts, ball diamonds, and more. Street transit is just 2 minutes away, and rail transit is 5 minutes. Everything you need is right at your doorstep! The home is carpet-free, freshly painted, and has laminate flooring throughout. The layout includes a kitchen, a combined living/dining room, a powder room, and a versatile 4th bedroom that can also serve as a formal dining room. The spacious living room with a gas fireplace (capped) walks out to your private patio with a natural gas line, perfect for morning coffee, summer BBQs, or late-night cocktails. Upstairs, you'll find a generous primary suite with a 2-pc ensuite with oversized closets, and the two additional bedrooms also have generous closets and a 4-pc bath. The lower level offers a large family room, space for a 5th bedroom with two closets, and an additional 5-pc bath, ideal for extended family, guests, or rental potential. Plus the Exclusive Use of 2 parking spaces. Family-friendly neighbourhood, Walkable to everything. Move-in ready! Why settle when you can have it all? Start your next chapter here! Some Photos "VIRTUALLY STAGED" (id:61215)
16 Cathedral Road
Brampton, Ontario
Your house hunt stops here! This meticulously maintained bungalow has only ever had two owners and it shows. The eat-in kitchen features builtin appliances that are in excellent shape, every part of this home has been thoughtfully cared for. Generous-sized bedrooms, all featuring gleaming hardwood floors. The spacious living and dining room combo is bright and welcoming, with two large front windows that fill the space with natural light throughout the day. The separate entrance to the basement offers endless possibilities whether you choose to customize the space or enjoy it just as it is. Outside, a gardeners delight awaits a private yard with established perennial gardens and a handy garden shed. (id:61215)
3706 - 252 Church Street
Toronto, Ontario
An exceptional opportunity awaits at 252 Church, a landmark new residence by esteemed developer Centre Court, conceived to offer a truly seamless and sophisticated urban lifestyle. Be the first to live in this premium two-bedroom suite, Unit 3706, perfectly positioned on the 37th floor to capture stunning, panoramic North-East city views. The main living area, enhanced by floor-to-ceiling windows, is designed to maximize space and natural light, creating an inviting atmosphere for both relaxation and entertaining while offering stunning city views. It flows seamlessly into a contemporary kitchen, where a seamless design features fully integrated, panelled appliances, quartz countertops, and elegant, custom cabinetry. The private primary bedroom serves as a tranquil sanctuary with ample closet space, thoughtfully separated from the main living area. A versatile second bedroom provides valuable flexibility, perfect for use as a guest room, or a child's nursery. A core feature of living at 252 Church is the access to over 23,000 square feet of hotel-style amenities that function as a true extension of your home. The building includes a state-of-the-art, 5,600-square-foot fitness centre, dedicated co-working spaces and study pods perfect for the modern professional, and beautifully designed outdoor terraces for socializing. Perfectly situated in the heart of the city, this is a premium address for sophisticated downtown living. You are just steps from the Dundas subway station, Toronto Metropolitan University, and the world-class shopping of the Eaton Centre. (id:61215)
Lower - 57 Farley Crescent
Toronto, Ontario
Beautifully upgraded, lower level apartment near Martin Grove and The West Way. Rent Furnished or Unfurnished! Enjoy a spacious layout with two bedrooms, 1 bathroom and parking! Separate entrance, high ceilings, nestled on a quiet street. The open Concept living area maximizes space for maximum comfort. Excellent school district, shopping, parks, and a water park just steps away. Close to major commuting routes minutes to Highways 401, 427, and the QEW for easy airport access and beyond. Included 1 parking spot and ensuite laundry! (id:61215)
2 Tovey Terrace
Brampton, Ontario
MUST SEE!! Welcome To This Beautiful 4-Bedroom Detached Home W/ A Corner Lot Nestled In A Quiet And Highly Sought-After Sandringham-Wellington Neighborhood. Well Maintained By Original Owner. From The Moment You Step Into The Grand Foyer You'll Be Captivated By The Elegance & Charm Of This Home, A Main Floor Features The Formal Living & Dining Room & Kitchen, and The Living Room Boasts An Open Concept & A Large Window That Fills The Space W/ Natural Light Creating The Perfect Setting For Entertaining, Relaxing, In The Spacious Family Room Overlooking The Back Yard. The Main Floor Also Includes A Modern Kitchen With S/S Appliances And A Walkout To Steps Leading To The Backyard Perfect For Outdoor Gatherings Both Intimate & Large. Upstairs You'll Find Generously Sized 4 Bedrooms Including The Primary Bedroom W/ A Spa-Like 5-Pc Ensuite With Sink & Stand Shower And A Large Walk-In Closet, The Second Bedroom Includes Its Own Larger Closet, The Third Bedroom Includes Its Own Larger Closet And The Fourth Bedroom Includes A Larger Closet, W/ 4-Pc Washroom. The Basement Is Easy To Convert To 2 Bedroom In-Law Suite Or Rental Income Unit And Easy Access Through The House To Garage Add To The Practicality Of This Home. The Backyard Features 90% Interlocked And Garden Planters For Your Gardening Aspirations & Plenty Of Space For Outdoor Activities. Tovey Is In A "Feels Like City" Location Offering A Perfect Balance Of Suburban Charm & Urban Convenience. Large Driveway Easily Accommodates 4 Cars & 2 Car Garage Parking W/ Easy Access To Brampton Transit, HWY 50, HWY 410, & HWY 407. Just Walk To Top-Ranked Schools, Just Minutes To Brampton Hospital, Go Train, Plaza, Banks, Parks And Much More. This Is The One You've Been Waiting For! Don't Miss It A Must See!!! It's Ideal For Families & Professionals, The Area Is Known For Its Vibrant Community Recreational Opportunities & Much More Making It A Fantastic Place To Live Or Invest. (id:61215)
68 Lynnhaven Road
Toronto, Ontario
Welcome to 68 Lynnhaven Road, a brand-new custom built luxury home offering the perfect blend of design, comfort, and function. This stunning residence features four spacious bedrooms each with its own private ensuite bathroom six bathrooms in total. Every detail has been thoughtfully curated with top-of-the-line finishes, custom built-in cabinetry, and walk-in closets throughout. The main floor boasts a bright open-concept Kitchen. The gourmet eat-in kitchen is the centerpiece of the home, outfitted with premium appliances, sleek cabinetry, and modern finishes, and offers a seamless walkout to the backyard for effortless indoor-outdoor living. A formal living room, elegant dining room, and a sun-filled family room, creating the perfect flow for everyday living and entertaining. Upstairs each bedroom is a retreat, designed with private ensuite baths and spacious walk-in closets. The fully finished walkout basement extends the living space with a gorgeous custom bar, large recreation area, and room for a gym, office, or guest suite. With a two-car garage and direct home access, convenience is built right in. From the soaring ceilings to the custom cabinetry and abundant storage solutions, this home was designed to maximize both style and functionality. Every corner reflects meticulous craftsmanship and a commitment to quality, making this residence truly move-in ready. Perfect for both entertaining and relaxing, is a rare opportunity to own a home where luxury meets everyday convenience. Backyard has drawings for a pool sized yard. (id:61215)
1 Glenhill Drive
Barrie, Ontario
This stylish 2-storey detached home is nestled in Barries sought after community of Painswick. Located just minutes from major highways, golf clubs, parks, public transit, Go station, and everyday conveniences. This newly renovated home offers the perfect blend of comfort and practicality. The exterior features a double-wide driveway accommodating up to four vehicles, along with a garage that provides direct access to the basement apartment. Enjoy a fully fenced backyard with a walkout from the kitchen to a private deck, ideal for relaxing or entertaining. Inside, the main level showcases hardwood flooring throughout, a welcoming living room with a feature wall and fireplace. Along with a bright eat-in kitchen complete with stainless steel appliances, granite countertops, and a modern backsplash. Upstairs, the spacious primary suite includes a 4-piece ensuite and its own walk-in closet, accompanied by three additional bedrooms and a full 4-piece bathroom. The fully finished basement boasts a 1-bedroom, 1-bathroom in-law suite, with its own separate entrance, laundry, and sound-insulated flooring on the main flooran excellent opportunity for extended family or potential rental income. With over $95K spent in upgrades which include a durable metal roof (2021), water softener, enhanced floor insulation between levels (2017), updated attic insulation (2017), recently renovated basement, new flooring, new fence (2021), new sump pump, new doors, new pot lights and crown moulding in the living room, the list goes on. Must see! This one wont last long! (id:61215)
38 Audubon Way
Georgina, Ontario
*** MUST SEE *** Welcome to This Rarely Offered Exquisite Custom-Built Home in Prestigious Audubon Estates of Georgina *** Nestled on A Spectacular 1.931Acre Lucky Pie-shaped Lot - One of the Largest and Most Coveted Parcels In the Neighborhood *** This Stunning Raised Bungalow Features South Exposure, Timeless Elegance w/Modern Sophistication: Approx. 4400+ Sqft Gorgeous Space w/ 3+2 Bedrm, 3-Baths; Freshly Painted Throughout; Expansive Living Rm w/Fireplace and Direct W/O to Patio, Where Two Oversized Gazebos Create a Warm & Inviting Atmosphere, Ideal For Daily Living and Hosting Guests; the Bright Open Concept Family & Dining Area Boasts Coffered Ceiling, Large Picture Windows and Hardwood Floors; while the Newly Designed Chef-Inspired E/I Kitchen is a Truly Showpiece w/Custom Cabinetry, Quartz Countertops, Marble Backsplash, High-End S/S Appliances, Pot-Lights and Cozy Brkfast Seating; Two Newly Renovated 4-Pieces Bathrms Showcase Marble/Quartz Countertops, Marble Flooring, Glass Shower, Stylish Fixtures and Many Upgrades ***Three Spacious Bedrms in Main Floor Provide Convenience, Comfort and Elegance *** Finished Basement Offers Large Above-Grade Windows, Open-Concept Rec. Area, Gym, Office, Fourth Bedrm w/Gorgeous W/I Closet, Fifth Bedrm and A Massive Storage Room *** Outside, the Property is Masterfully Landscaped with Lined Mature Trees, Golf-Course-Like Lawns and Vibrant Gardens, Creating a Private and Breathtaking Outdoor Paradise. An Elegant Front Fountain, Adds to the Home's Charm *** Perfectly Located Close to Schools, Parks, Beaches, Lakes, Golf Clubs, Shops, Banks, ROC Community Center and More..... *** Mins Drive to Hwy48 and Hwy404, the Home Combines Luxury and Convenience *** The Coveted 1.931Acres Residential Lot Offers Endless Possibilities -- Whether As Your Dream Home, A Country-Style Retreat, or A Valuable Long-Term Investment *** DON'T MISS OUT THIS RARE CHANCE *** For Full Details, Pls See Feature Sheet & Virtual Tour *** (id:61215)
1123 - 8119 Birchmount Road
Markham, Ontario
Freshly Painted 1+Den, 2-Bath at Gallery Square Condos in Unionville. Bright and functional 646 sq. ft. layout with 9-ft ceilings and laminate floors throughout. Spacious den with French doors, perfect as a second bedroom or home office. Modern kitchen with B/I stainless steel appliances and granite counters. Primary bedroom features a 4-piece ensuite. Includes 1 parking and 1 locker. Enjoy 24-hour concierge service and a bus stop at your doorstep. Steps to the Civic Centre, supermarkets, restaurants, and top-ranking Unionville schools. Minutes to Hwy 404/407, GO Train, YMCA, and more. (id:61215)
170 Margueretta Street
Toronto, Ontario
The toast of Margueretta! Built in 1900 and reinvented for today, this home blends character with clever function. Almost 1,900 sq. ft. spans 3+1 bedrooms plus a versatile office/lounge, with a bathroom on each level and a private-entry basement primed for a generous in-law suite. Picture lofty ceilings, a sculpted archway on the main floor, and a living room that shifts effortlessly from airy gatherings to an intimate space for your growing family. Outside, a 23x127 ft. lot delivers an extra-large detached garage, rare city breathing room, landscaped gardens, and a private backyard built for long dinners and late-night conversations. Its equal parts history, function, and city magic. Dufferin Grove is the kind of west-end neighbourhood that wins you over with character and keeps you hooked with convenience. Stroll to Dufferin Grove Park for farmers markets, skating, and wood-fired pizza nights, get your morning kick at Propeller Coffee (maybe the best cafe in the city!) and date-night dining. Families love the highly rated Brock Public School and Bloor Collegiate Institute, while cyclists and transit riders appreciate quick access to the Bloor GO/UP Express Station and the College streetcar. This ones for you! (id:61215)
11 Hedge Road
Georgina, Ontario
Fully rebuilt above grade by 2020! MUST view the virtual link!! Located in the MOST prestigious area in Georgina. Luxury Bungalow Retreat on Oversized Lot Backing Onto Greenspace! An ideal retirement haven, offering both everyday convenience and an abundance of scenic spots to enjoy at every turn!!! Located in the heart of Sutton, yet steps to Lake Simcoe! 11-foot Vaulted Ceilings, Walnut Wood Floorings throughout, High-end finishes, stylish accents, and an open-concept flow perfect for both entertaining and everyday living. From the gourmet kitchen to the HEATED FLOOR master bathroom, every element reflects refined taste and timeless quality. One Bed & One Full Bath basement apartment with an open entertainment room and rough-in wet bar area, was renovated in 2025 ! Potentials for extra rental income!! Enjoy peace and privacy outdoors with an expansive backyard offering unobstructed views of nature, NO REAR neighbours! Whether you're relaxing on the patio, hosting gatherings, or soaking in the scenery, this space is a true sanctuary. Ideally located just minutes from shops, golf courses, resort amenities, and the sparkling shores of Lake Simcoe, this home offers the perfect balance of luxury living and lifestyle convenience. (id:61215)
18 Lavington Drive
Toronto, Ontario
Welcome to 18 Lavington Drive, a fully renovated 1.5 storey detached brick home in Etobicoke's Martin Grove Gardens neighbourhood. Situated on a 52 x 108 lot with a charming front porch and excellent curb appeal, this turnkey home offers modern updates, a functional layout and an enviable setting directly across from Martingrove Gardens Park. The main level features a foyer with coat closet, a bright living room with wide-plank flooring, pot lights and a large window overlooking the park, a dining room with a walkout to the backyard, a renovated kitchen with quartz counters and backsplash, stainless steel appliances, pot lights, a double sink & a picture window overlooking the backyard, a convenient updated powder room, as well as a versatile bedroom. On the second level there a two spacious bedrooms with walk-in closets, office nooks and large windows as well as a 3-piece bath with glass shower and modern finishes. The lower level boasts a massive recreation room with panelling, broadloom and track lights, as well as a combined laundry/storage area. The backyard is perfect for family living and entertaining with an oversized deck, mature trees, large lawn, concrete patio, new fence (2023), shed and gas BBQ hookup. A carport and newly repaved private driveway provide parking for three cars. Updates include new windows/doors (2025), modern flooring with Aria vents, new baseboards, updated plumbing/electrical, a smart thermostat & much more! Ideally located directly across from newly upgraded Martingrove Gardens Park with a playground, splash pad, tennis, pickleball and baseball diamonds. Near local shops like Montesanto Bakery and Martin Grove Fish & Chips, Westway Centre, Costco, West Deane Park, Weston Golf Club and local schools. Easy access to TTC, Hwys 401& 427 and Pearson Airport! With contemporary touches and a desirable park-side location, 18 Lavington Dr is a move-in ready home offering outstanding value in a mature, family-friendly Etobicoke neighbourhood! (id:61215)
22 Tisdale Street
Hamilton, Ontario
Great opportunity to own a very profitable and well established Cannabis Store in the core of Hamilton. Low Rent $1600/M + HST. Sales $1,000,000/2024. Gross Profit: approx. 28% in average, N.O.I: $100k-120K, Beautifully designed and maintained. Lease 1/2+5 years (negotiable), Utilities: Tenant pays Hydro Only. (id:61215)
5028 Haswell Lane
Burlington, Ontario
No Carpets! Beautifully Renovated And Modern 3+1 Bedroom 2.5 Bath 3 car parking Detach Home In Kid-Friendly Orchard! Quiet Street. Approx. 2200sqft living space including Finished Bsmt. Hardwood Thru Out Both Levels. Separate Living Room can be an office or kid playroom! Large upgraded Eat In Kitchen With quartz countertop, Dark solid wood cabinets and SS appliances. hardwood stairs. 3 Bedrooms 2 bathroom upstairs. Large Master With A 4 Piece Ensuite and walk in closet. All 3 bathrooms are renovated. Prof. Finished Bsmt With extra large bedroom And laundry room. The Yard Is Landscaped With Large Deck. Interlock double driveway and flagstone walkway. 2 mins Walk To St. Elizabeth Seton Catholic Elementary School. 3 mins walk to Orchard Park Elementary school. 4mins drive to hwy 403 .Close To All Amenities And Shopping. No Smoking And No Pets. Tenant To Take Care The Yard Maintenance And Snow Removal. 1 year new Furnace and Heat Pump AC. Available Mid Nov or Early Dec (id:61215)
2419 Baronwood Drive
Oakville, Ontario
Welcome to this beautifully appointed townhouse offering over 2,000 sq. ft. of bright, thoughtfully designed living space. Rarely found in townhome living. This property includes a double car garage and an extended driveway with parking for four vehicles, ideal for growing families, guests, or multi-driver households. Inside, the main level features a sunlit living room and a cozy breakfast nook, seamlessly flowing into a formal dining area that opens to a private balcony, perfect for morning coffee or evening relaxation. The inviting family room with a fireplace provides a walk-out to the backyard, where lush green space adds a sense of privacy and serenity. Upstairs, the spacious primary bedroom includes a private ensuite, while the two additional bedrooms are connected by a well-designed Jack and Jill bathroom, a smart layout that balances comfort and convenience for families or guests. With its open-concept floor plan, abundant natural light, and location in a highly desirable neighbourhood, this home offers the perfect blend of style, space, and everyday functionality. (id:61215)
36 Pearl Drive
Orillia, Ontario
Step into comfort, elegance, and convenience in this beautifully upgraded home, offering 4+1 bedrooms and 3.5 bathrooms, perfect for families or professionals looking for comfort and style. Features 2 Luxurious En-Suites. Primary Suite (2nd Floor): Features a 5-piece en-suite bathroom with a deep soaker bathtub, walk-in closet, and custom-made shelving. Basement Suite: Private and comfortable with a 3-piece en-suite bathroom perfect for over night guests or in-laws. Two more Spacious Bedrooms plus a den (can be a bedroom or an office) on the upper levels with a bright 4 pc bathroom. The kitchen, a stunning heart of the home featuring rich dark wood cabinetry, gleaming stainless steel appliance, large sink, and a stylish pendant lighting over a large island with bar seating. The sink facing a fenced backyard with composite deck, built-in stainless steel BBQ with privacy screen, perfect for family gathering, and outdoor dining. This stylish home has a long list of high end features, just list a few: all the stylish bathrooms have contemporary design with tiled showers and high-end fixtures; gas fireplace cabinet at living room; all S/S appliances; under tap drinking water, culligan water softener; an electric fireplace in the basement; build-in closet shelving in every bedroom; modern light fixtures. This charming home is located in desirable family orientated Westridge community, close to Lakehead university, Hydro One, OPP headquarter and Orillia Detachment and many amenities nearby: Costco, grocery stores, parks, scenic trails and recreation centre. This is for a family who appreciate quality and comfortable living, and willing to keep the house in a good shape. Utilities are extra. Rental application, income proof, full Equifax credit report, tenant insurance and refrences are required. 24 Hours notice, showing time is between 5 pm to 6:30 pm during the week and weekend (except 12 pm to 2 pm) (id:61215)
112420 Grey Road 14 Road
Southgate, Ontario
Charming Well Cared For Bungalow On A Gorgeous Landscaped Estate Lot. Family Size Eat-In With Pine Kitchen Cabinets & Huge Open Concept. Warm & Inviting Living Room With Hardwood Floors & Cozy Gas Fireplace. Two Good Size Bedrooms. Windows Have Been Upgraded And The Roof Is Aluminum With Lifetime Warranty For Longevity. No Running Up And Down Stairs With The Main Floor Laundry. You Don't Need To Worry About Power Outages With A Generator. Furnace & A/C Replaced in 2024. Two Sheds For Extra Storage. This Home Is Priced To Sell. Hurry Before Its SOLD! (id:61215)

