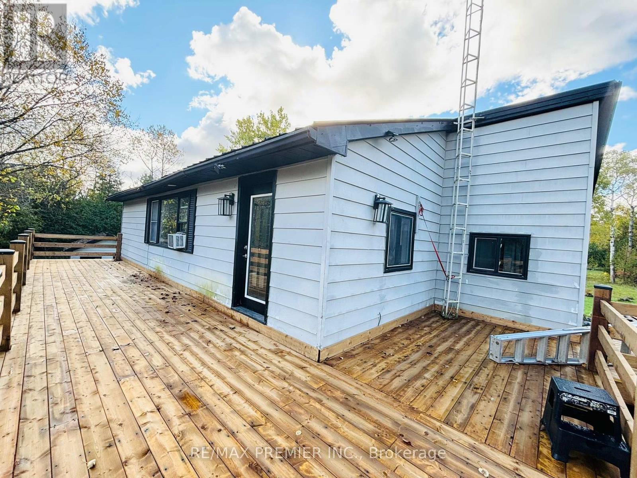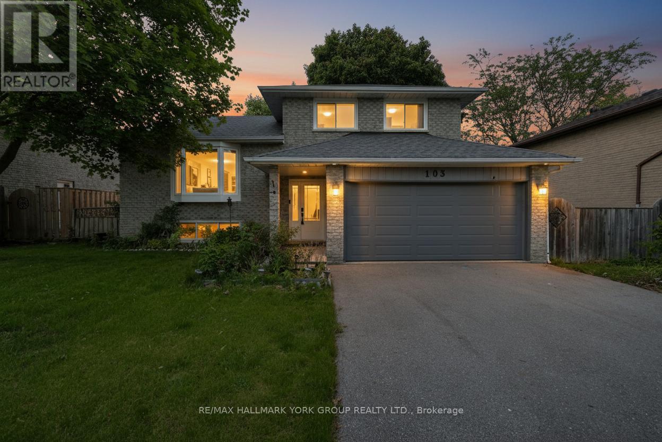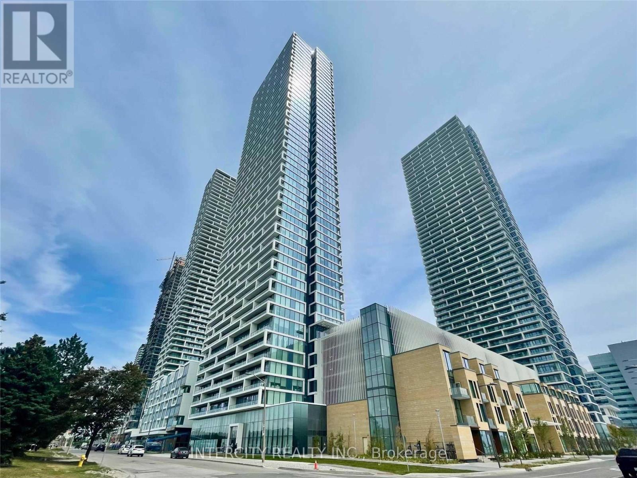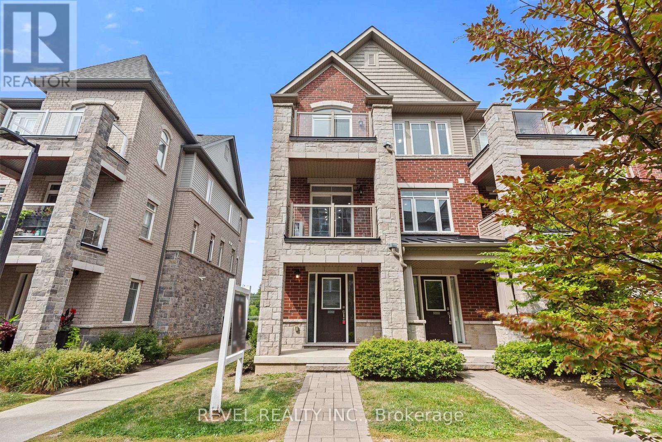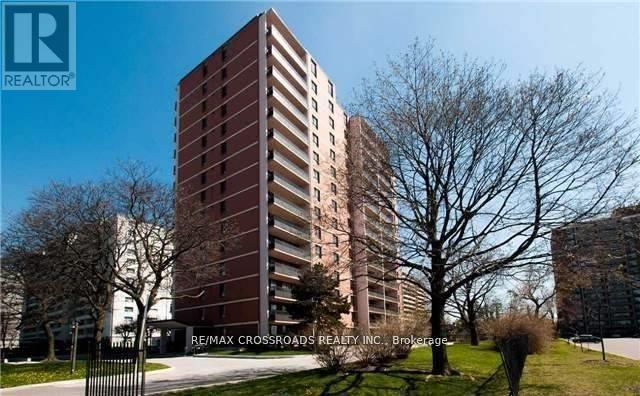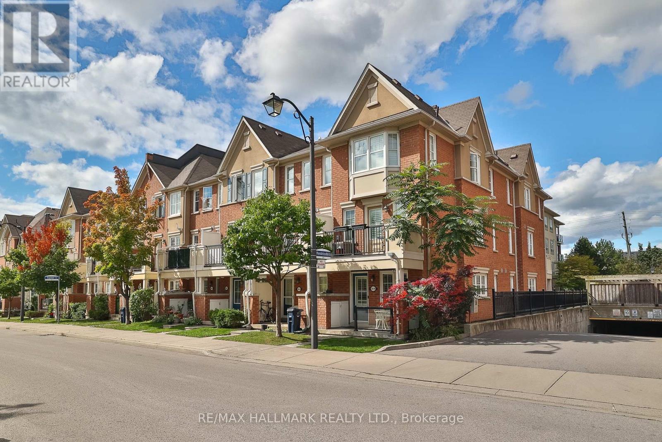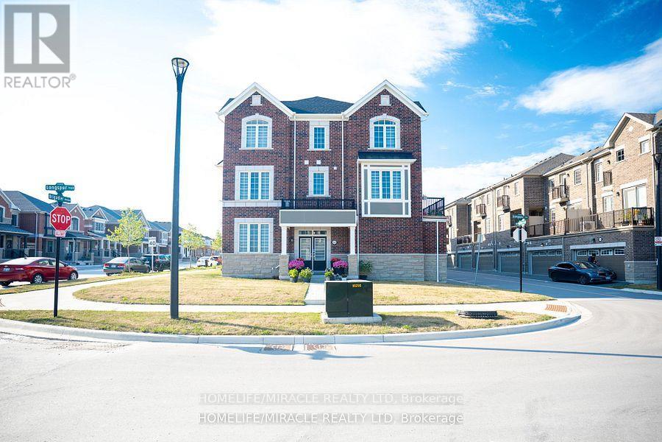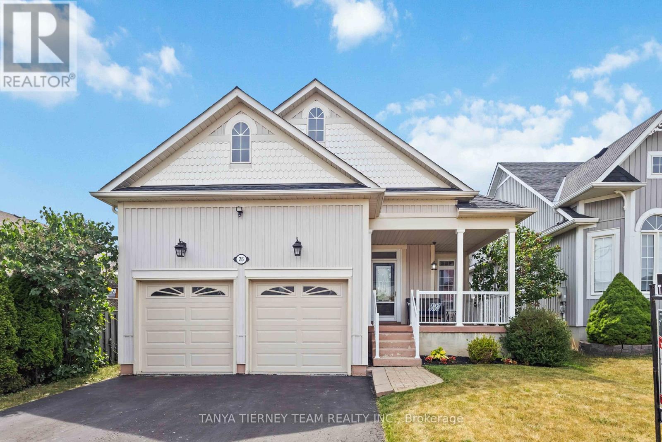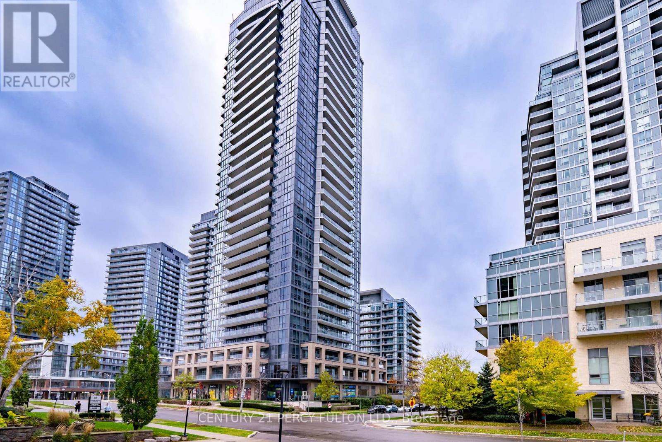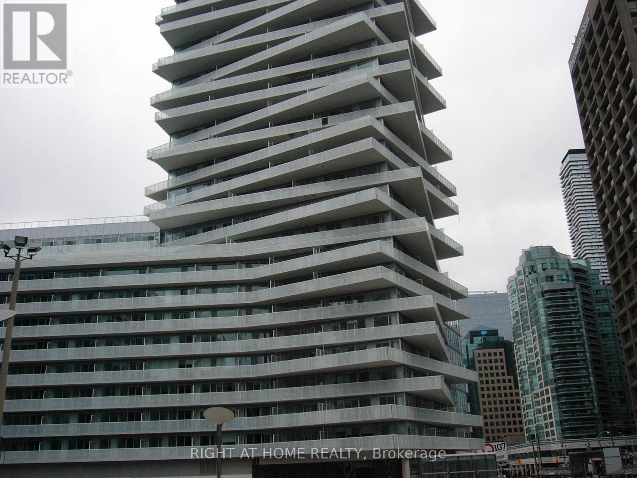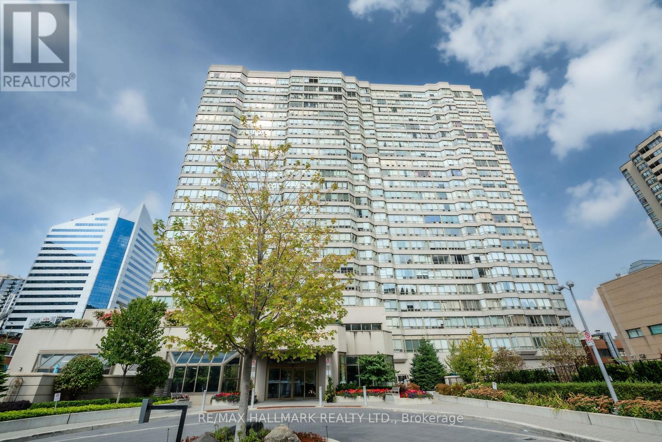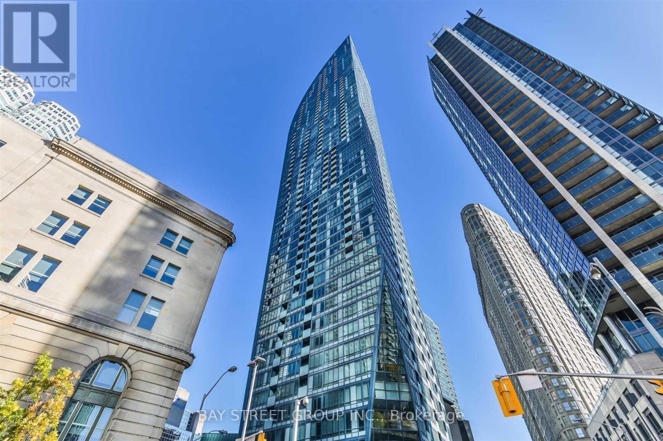Team Finora | Dan Kate and Jodie Finora | Niagara's Top Realtors | ReMax Niagara Realty Ltd.
Listings
2506 Concession 10 N Nottawasaga Road
Collingwood, Ontario
Nestled On 5.7 Acres Of Private Country Landscape, This Property Offers Year-Round Tranquility With A Gentle Creek And A Picturesque Pond, Perfect For Those Who Appreciate The Serenity Of Nature. The Spacious 2-Storey Home Is Well-Suited For Family Living, Or Entertaining Guests.. Featuring A Walkout With Two Separate Entrances.The Ground Floor Has Been Fully Renovated, The Second Floor Freshly Painted, And A New Deck Added.Enjoy A Prime Location Just 7 Minutes To Osler Bluff Ski Club, 2 Minutes To Oslerbrook Golf Course, And 10 Minutes To Blue Mountain Ski Resort - Combining Rare Privacy With Incredible Accessibility.Tenant Pays All Utilities (Heat, Hydro, Water). (id:61215)
103 Wood Crescent
Bradford West Gwillimbury, Ontario
Welcome To 103 Wood Crescent Nestled On A Quiet, Family-Friendly Street In Sought-After Bradford, Just Steps From A Nearby Park, Close To Shops, Schools & Offering Easy Access To Highways 400 & 404. This Home Has Been Thoughtfully Designed With Modern Living In Mind. Featuring An Open-Concept Layout That Effortlessly Combines Style & Function, You'll Immediately Appreciate The Quality Finishes Throughout. Enjoy Heated Flooring In The Front Entryway, Quartz Countertops With A Stunning Waterfall Peninsula (Installed In 19) & Updated Flooring Installed The Same Year. Elegant Pot Lights Illuminate Both The Interior & Exterior, Creating A Warm, Inviting Atmosphere Day & Night. The Spacious Family Room, Complete With A Cozy Gas Fireplace, Opens To A Private Backyard Oasis. Step Outside To A Fully Decked Yard Built For Entertaining, Featuring A Built-In Hot Tub, Lower-Level Gazebo & Natural Gas BBQ Hookup. Additional Updates Include All Windows & Sliding Doors (19), Epoxy-Coated Garage Floor (22), & A Newly Repaved Asphalt Driveway (22). The Finished Basement Offers Versatile Space Ideal For A Home Theatre, Gym, Or Playroom. Main Floor Laundry With Inside Garage Access & A Central Vacuum System Add To The Convenience. This Turnkey Property Offers Comfort, Functionality & Sophistication! A Must-See Home In One Of Bradfords Most Desirable Communities. (id:61215)
5803 - 950 Portage Parkway
Vaughan, Ontario
Transit City 3 Gorgeous 2 Bedroom & 2 Baths - Abundance Of Natural Light, Laminate Flooring Throughout With Lots Of Closet Space. Stunning Views Of Vaughan From The 58th Floor. Excellent Location In Vaughan Metropolitan Center Close To Everything You May Need Including Grocery, York University, Highway 400, Malls, Shops, Restaurants, Wonderland, And Is Walking Distance Away From Subway And Transit. (id:61215)
2621 Garrison Crossing
Pickering, Ontario
Welcome to 2621 Garrison Crossing in Pickering's sought-after Duffin Heights! This spacious end-unit townhome, just under 1,400 sq. ft. above grade plus a finished lower level, featuring 3 bedrooms, 2 bathrooms, and premium upgrades throughout. Enjoy all hard-surface flooring, solid oak stairs, 9 smooth ceilings, designer lighting, and custom window coverings. The gourmet kitchen boasts extended shaker cabinetry, stainless steel appliances, composite under mount sink, and an oversized island with breakfast bar. The open-concept living/dining area walks out to a balcony, while the primary suite features its own private balcony, walk-in closet, and upgraded ensuite. The finished ground level with garage access provides versatile space for a home office, gym, or family room. Located minutes from parks, schools, shopping, transit, golf, and conservation areas, this turn-key home offers low-maintenance living at its best. (id:61215)
Ph01 - 2721 Victoria Park Avenue
Toronto, Ontario
Bright and spacious penthouse in prime location. Functional living space with an open concept. ideally situated at Sheppard and Victoria Park. 24 hrs TTC lines. Quiet and well maintained building. Close to TTC, shopping, school, 401 & 404, doctors, park, Fairview mall, restaurants. Maintenance fee covers everything. Well maintained unit. Please be courteous to the tenants during showings. Motivated Seller. Fantastic opportunity to own this penthouse unit in a great location. One of the lowest price 2 bdrms penthouse in the area. Celebrate Christmas & New year in your own home. Motivated Seller (id:61215)
9 - 30 Mendelssohn Street
Toronto, Ontario
Welcome to the Mattamy-built Summerside Townhomes! This bright and spacious corner-unit townhome features three large bedrooms and two full bathrooms, all designed in a thoughtful three-storey layout that is filled with natural light. Enjoy the freedom and privacy of freehold home but with the age and amenities of a condo. The open-concept living and dining area flows seamlessly into a sleek, modern kitchen, creating an ideal space for everyday living and entertaining. The oversized primary bedroom comes with a walk-in closet and a private ensuite bathroom, while the second bedroom has direct access to a lovely walk-out patio. Located outside your front door, you will find the Warden Hilltop Community Centre with a gym, weight room, basketball court, children's playground and splash pad, and nearby Taylor Creek Park offers multiple running, biking and dog walking trails. A 2-minute walk will take you to bus transit at Warden Avenue, and the Warden Subway Station is a quick 5-minute walk down the street. You can access the Don Valley Parkway at Wynford in just 8 minutes. Several shops are on the condo's ground level, including a hair salon, flower shop, and convenience store. For coffee lovers, there is a Tim Hortons right across the street! Plus, enjoy on-site meeting rooms for work or play, a party room for celebrations, and visitor parking. (id:61215)
3251 Brigadier Avenue
Pickering, Ontario
Welcome to this brand new luxury corner-unit townhouse in the sought-after New Seaton community in Pickering, just minutes from Hwy 407 and all essential amenities. Boasting approximately 1930 sq. ft. of thoughtfully designed living space, this stunning 4-bedroom, 3.5-bath home features high ceilings, abundant natural light from expansive windows, and modern laminate flooring throughout-no carpet anywhere. Enjoy a spacious open-concept layout with a sleek, upgraded kitchen equipped with new stainless steel appliances, a large breakfast island, and an oversized living area perfect for entertaining. Additional highlights include a large balcony, a private bedroom balcony, and a double car garage, making this home as functional as it is elegant. Built for modern living in a family-friendly neighborhood. (id:61215)
26 Wilshire Drive
Whitby, Ontario
Welcome to 26 Wilshire Drive in the heart of Brooklin! This stunning 3+2 bedroom bungalow features a sun filled open concept main floor plan complete with 9ft ceilings, hardwood floors in the living room with gorgeous gas fireplace with custom mantle. Spacious formal dining room makes this home ideal for entertaining! Gourmet kitchen boasting quartz counters ('25), centre island with breakfast bar, backsplash, ceramic floors & spacious breakfast area with sliding glass walk-out to a private backyard with deck, gazebo, patio, garden shed & lush gardens! Convenient main floor laundry with garage access. Primary retreat featuring walk-in closet & renovated 4pc spa like ensuite with rainfall shower. Room to grow in the fully finished basement complete with 2 generous bedrooms, 4pc bath & huge rec room with pot lights & custom entertainment wall with electric fireplace! Situated in a demand community, steps to schools, parks, transits, downtown shops & easy hwy 407/418 access for commuters! (id:61215)
2708 - 56 Forest Manor Road
Toronto, Ontario
Bright & Spacious 1+1 Bedroom Condo for Rent at 56 Forest Manor Rd! Welcome to this stunning, functional 1+1 bedroom suite in the heart of North York's vibrant Emerald City community! This thoughtfully designed unit features an open-concept layout with no wasted space, floor-to-ceiling windows, and a large 108 sqft balcony offering unobstructed northeast city views. Freshly painted and beautifully maintained - just move in and enjoy! The versatile den is perfect for a home office. Modern kitchen with stainless steel appliances, quartz countertops, and sleek cabinetry. Residents enjoy resort-style amenities: a fully equipped gym, indoor swimming pool, sauna, party room with outdoor access, and a beautiful rooftop terrace with a modern fire pit. (id:61215)
523 - 15 Queens Quay E
Toronto, Ontario
Two Bedroom One Washroom Unit With A Huge Terrace In The Luxurious Pier 27 Tower. Bright AndSpacious With 9' Ceilings. Modern Kitchen With High End Appliances And Quartz Counter. EnsuiteLaundry. Included One Parking And One Locker. (id:61215)
1616 - 30 Greenfield Avenue
Toronto, Ontario
Offers accepted any time! Welcome to Rodeo Walk at 30 Greenfield Avenue, in the heart of the vibrant Yonge and Sheppard neighborhood. This spacious 1+ Solarium suite offers a thoughtful layout that promotes a seamless flow of energy, with generous living and dining areas, a private kitchen featuring a convenient pass-through to the living room for added light and connection, and a bright solarium overlooking open, north-facing views, ideal as an office, studio, or reading nook. Well-kept and move-in ready, this suite also provides plenty of potential to customize and make it your own over time. All-inclusive maintenance fees cover your utilities, while the buildings outstanding amenities include an indoor pool, hot tub, sauna, gym, squash court, party room, library, and 24-hour concierge service. With one underground parking space, top-ranked schools nearby, and direct access to transit, shopping, dining, and highways, this suite combines lifestyle, location, and long-term value in one of Torontos most desirable neighbourhoods. (id:61215)
405 - 8 The Esplanade
Toronto, Ontario
Welcome to the Heart of the Financial District! Prestigious L-Towers on the Esplanade! Fabulous Open-Concept Living Space, 10ft Ceilings, Floor-To-Ceiling Windows with lots of Natural Lights. Den can be used as a Study or Office Area.Amenities include Fitness, Indoor Pool, Spa, Lounge, Party Room, Guest Suites and etc. (id:61215)

