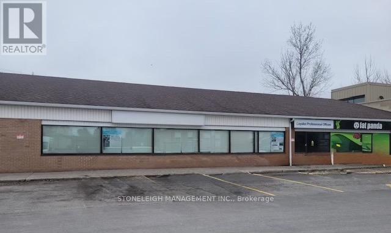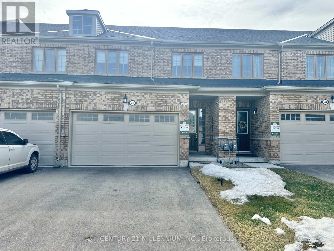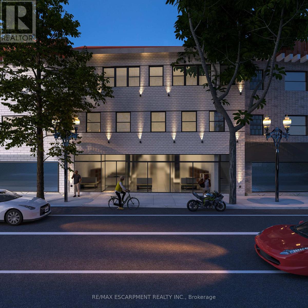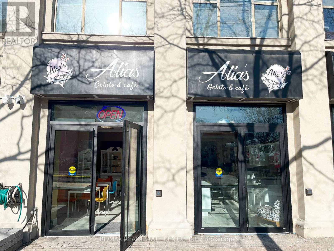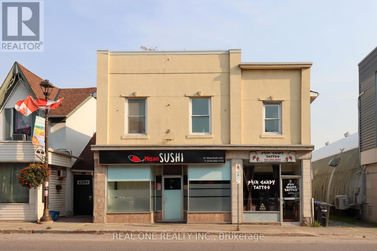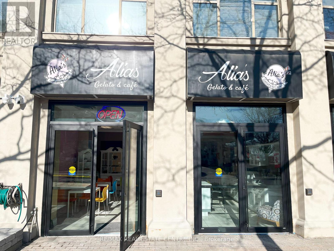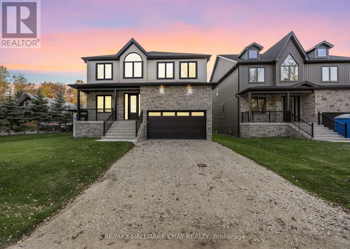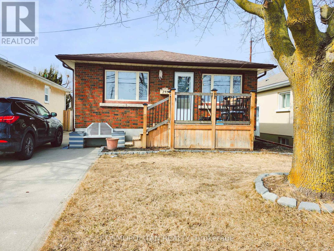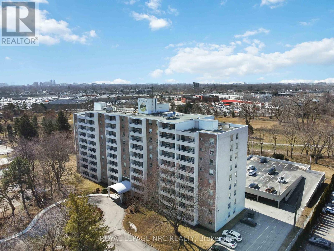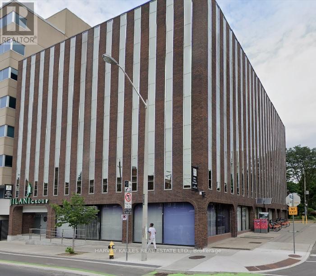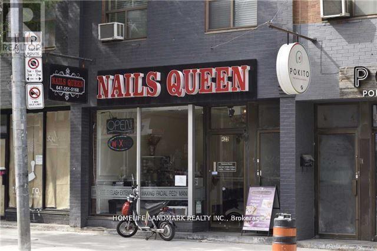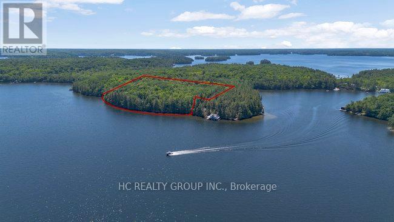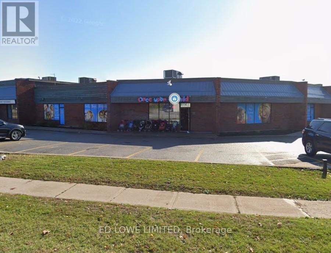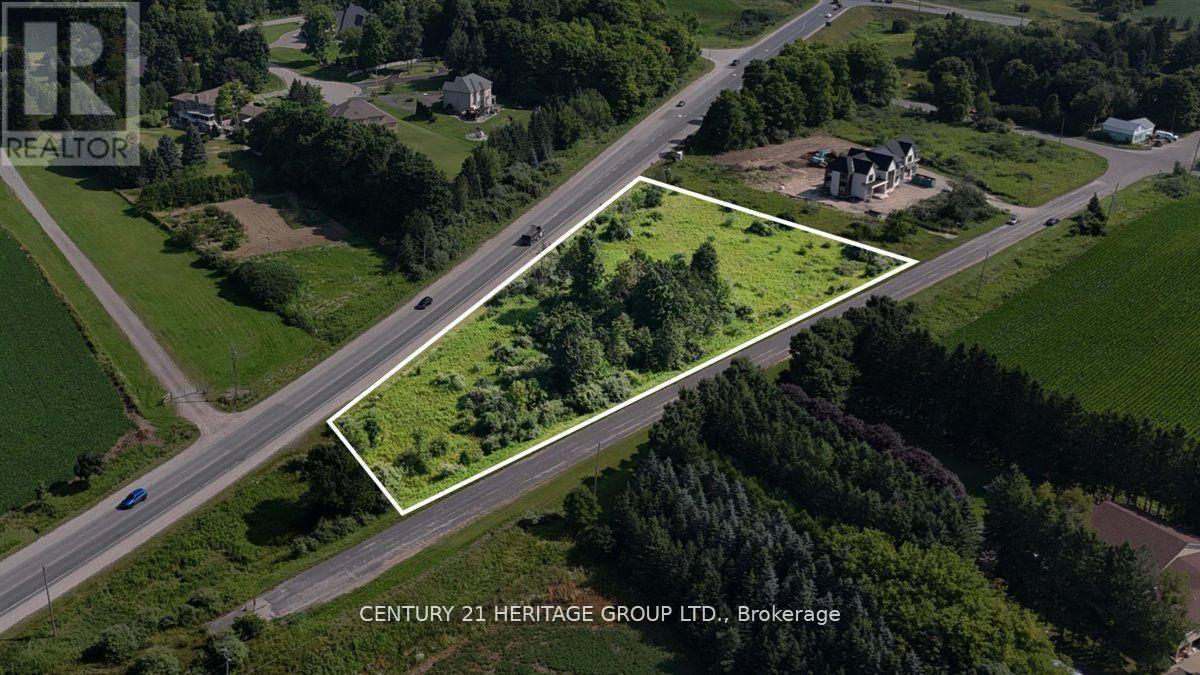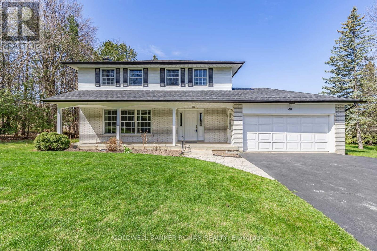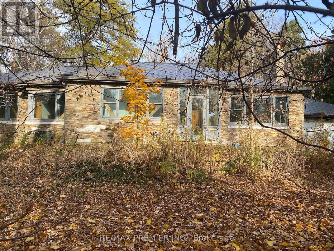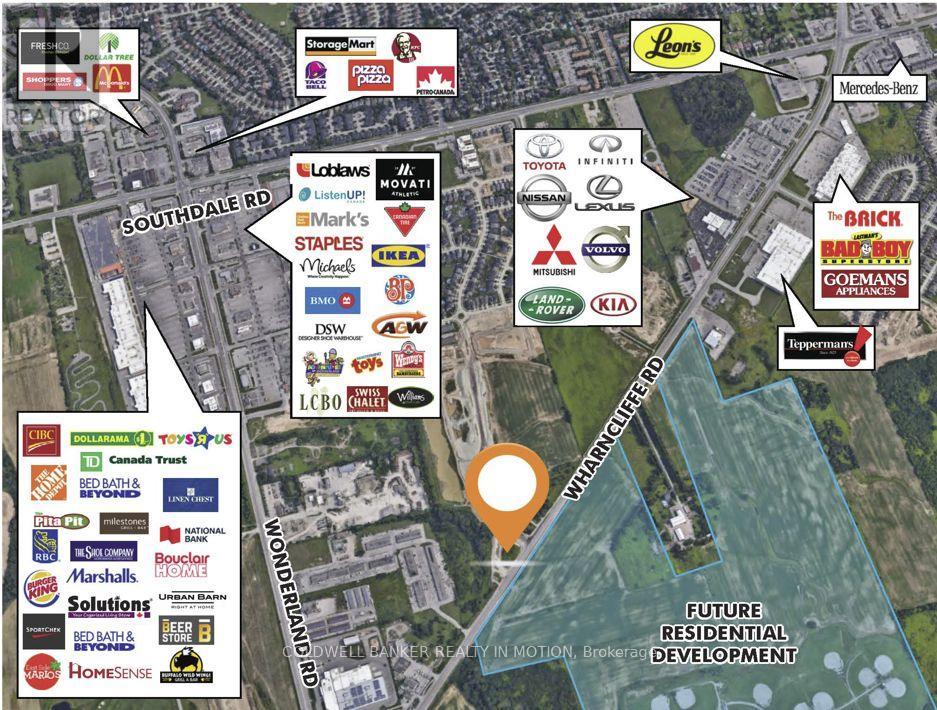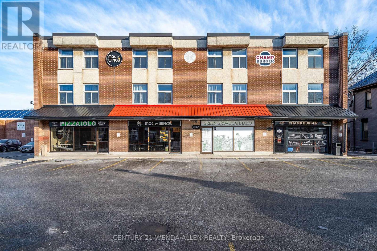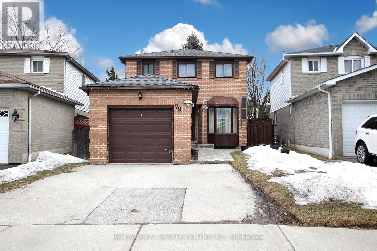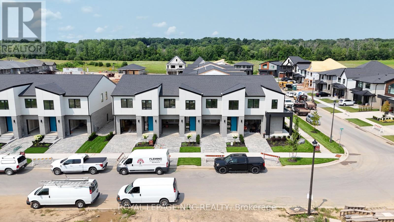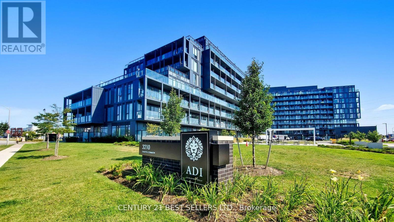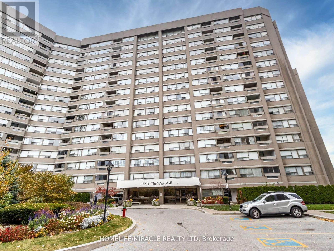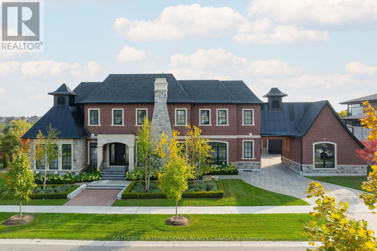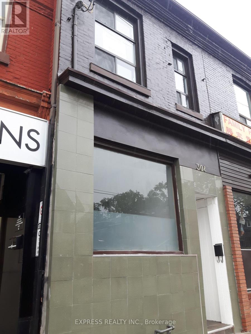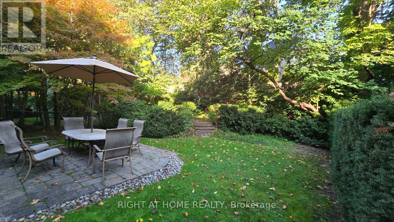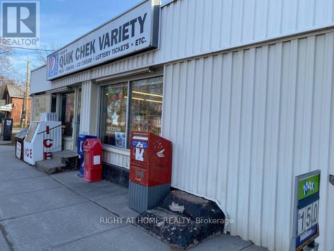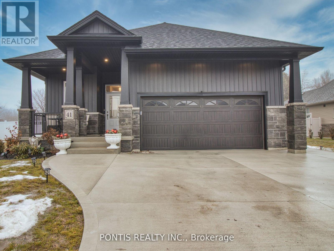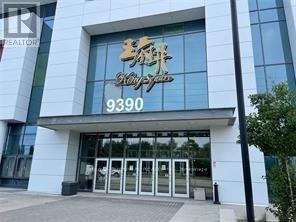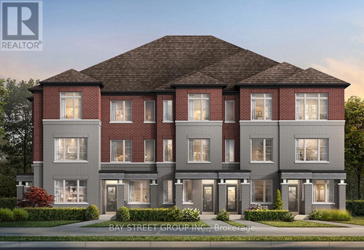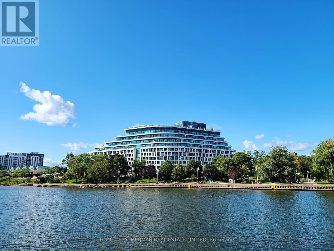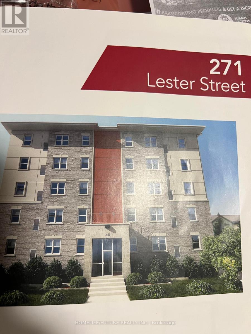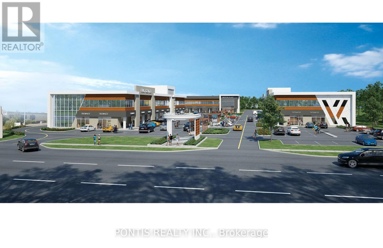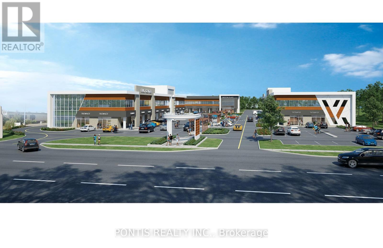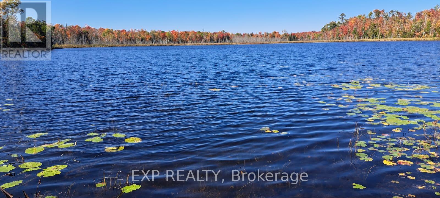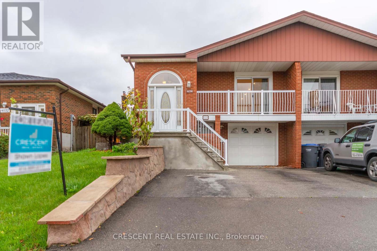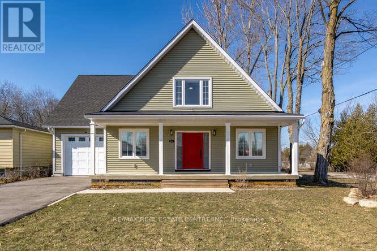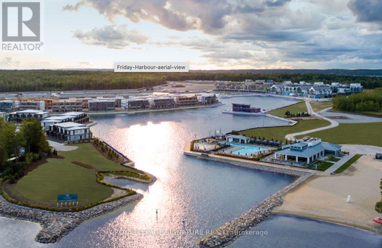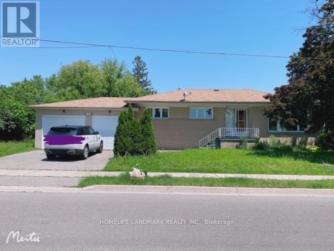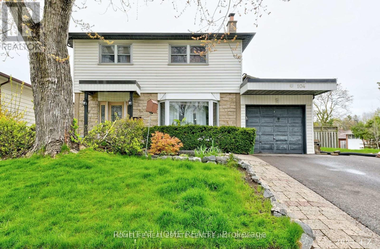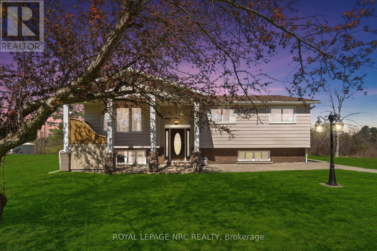Team Finora | Dan Kate and Jodie Finora | Niagara's Top Realtors | ReMax Niagara Realty Ltd.
Listings
25 Harwood Street
Tillsonburg, Ontario
Absolutely Gorgeous! This 2 Year Old (Hamilton Model), All Brick, Freehold Townhouse Has 1,884 Square Feet, 9ft Ceiling, Open Concept Lay-Out & Has Everything You Dont Want To Miss. Spacious & Bright Kitchen W/ Double Sink & Island, Quartz Counter, Stainless Steel Appliances, Easy Access To Rich Laminate Floor Of Dining & Living W/ Extra Large Doors & Windows. The Upper-Level Rooms Are All Generous In Size & The Master Has 4 Piece En-suite, Standing Walk-In Shower & Huge Walk In Closet. Also On The 2nd Floor Is 2 Bedrooms W/ Large Windows & Closets, A Separate Laundry Room & Lots Of Storage Space. The Massive Unfinished Basement Is Ready For Your Project W/ Rough-In For Additional Washroom. There Is More! This Home Is Already Fully Fenced, Has Double Car Garage, Park 6, Direct Access From Garage To The House & Still Under Tarion Warranty! Book Your Showings Now! Dont Miss! (id:61215)
323-327 King Street
Hamilton, Ontario
Priced to sell and ready for construction, residential conversion! Located on the future LRT route, this property offers great opportunity for investors and developers alike! The building offers over 10,000 square feet of retail/ residential space over three levels. Permit-ready to transform the second and third levels into 8 new residential units (5-2 bed & 3-1 bed) with soaring ceilings and large windows with views overlooking the City and escarpment! The existing ground level commercial space is just over 4000 square feet and offers D2 zoning (Retail, Pedestrian Focused), or a potential for a residential conversion to create additional residential units. (id:61215)
9-10 - 1455 Lakeshore Road
Burlington, Ontario
Turnkey opportunity awaits to own a well-established Alias gelato café in the heart of Burlington, offers a prime AAA location directly across from the lake and surrounded by popular restaurants, boutique shops, and vibrant community attractions. Spanning 1,100 sq. ft., this thriving café features both indoor and outdoor seating, creating a welcoming and inviting ambiance where customers can enjoy premium gelato, artisanal coffee, and a selection of light café fare. With a strong reputation and a loyal customer base, the café has become a go-to destination for both locals and tourists alike. Gelato, originating in Italy during the Renaissance, was first crafted in Florence as a delicacy for the Medici family. Alias Gelato Café upholds this authentic Italian tradition, serving handcrafted gelato made from high-quality ingredients, making it a standout dessert spot in Burlington.The café benefits from its unbeatable location near Spencer Smith Park and the Burlington waterfront, ensuring steady foot traffic year-round, with particularly high volumes during festivals, community events, and the busy summer season when visitors flock to the lakeside.This is a business that thrives in all seasons,offering catering services, extending business hours, or hosting private events.For newcomers to Canada, aspiring entrepreneurs, or those looking to become their own boss, this is an ideal opportunity to step into a profitable,With low monthly rent of just $4,000 plus HST including TMI, this is a rare chance to own a business in a high-demand location with minimal overhead costs. All chattels, equipment, and fixtures are included in the sale of business. Alias Gelato Café presents a fantastic investment with phenomenal growth potential. Don't miss out on this chance to own a successful, year-round business in one of Burlington's most vibrant communities. (id:61215)
10 Mill Street E
Halton Hills, Ontario
Rarely Offered Restaurant/Store/Apartment Building In The Heart Of Downtown Acton. Excellent Exposure And Heavy Traffic. Famous Sushi Restaurant & Popular Tattoo Store On Main Floor, Two Apartment Units (3 Bed & 2 Bed) On Upper Level. Front (Mill St) & Side (Main St) Access Building. Two-Car Garage With Extra Private Parking And Ample Free Public Parking Lot Right Behind The Building. Short Walk To Acton Go Stn & Tim Hortons. **EXTRAS** Take Advantage Of Acton's Growing Population, Upgraded Go-Train Schedules, Parks & Rec, Quick Access To 401, Milton, Guelph & Georgetown. Survey Available. The Seller Willing To Offer Vtb Mortgage Up To 51% To Qualified Buyer. (id:61215)
9-10 - 1455 Lakeshore Road
Burlington, Ontario
Turnkey opportunity awaits to own a well-established Alias gelato café in the heart of Burlington, offers a prime AAA location directly across from the lake and surrounded by popular restaurants, boutique shops, and vibrant community attractions. Spanning 1,100 sq. ft., this thriving café features both indoor and outdoor seating, creating a welcoming and inviting ambiance where customers can enjoy premium gelato, artisanal coffee, and a selection of light café fare. With a strong reputation and a loyal customer base, the café has become a go-to destination for both locals and tourists alike. Gelato, originating in Italy during the Renaissance, was first crafted in Florence as a delicacy for the Medici family. Alias Gelato Café upholds this authentic Italian tradition, serving handcrafted gelato made from high-quality ingredients, making it a standout dessert spot in Burlington.The café benefits from its unbeatable location near Spencer Smith Park and the Burlington waterfront, ensuring steady foot traffic year-round, with particularly high volumes during festivals, community events, and the busy summer season when visitors flock to the lakeside.This is a business that thrives in all seasons,offering catering services, extending business hours, or hosting private events.For newcomers to Canada, aspiring entrepreneurs, or those looking to become their own boss, this is an ideal opportunity to step into a profitable,With low monthly rent of just $4,000 plus HST including TMI, this is a rare chance to own a business in a high-demand location with minimal overhead costs. All chattels, equipment, and fixtures are included in the sale of business. Alias Gelato Café presents a fantastic investment with phenomenal growth potential. Don't miss out on this chance to own a successful, year-round business in one of Burlington's most vibrant communities. (id:61215)
90 37th Street N
Wasaga Beach, Ontario
Welcome to 90 37th Street N! This newly built custom home is a few minutes walk from Wasaga Beach! This meticulously crafted residence offers exceptional comfort and style. This stunning detached home is 2800 square feet excluding the basement, designed for modern family living, offering 5 spacious bedrooms, 3 bathrooms, a double car garage and a side entrance to the basement. The main floor features 9 foot ceilings, hardwood floors, a spacious great room with a floor to ceiling stone fireplace(gas), dining room, office and potential 5th bedroom. The heart of the home lies in the well-appointed custom kitchen, complete with an expansive island, full-height cabinets, stainless steel high end appliances and built-in wall oven. The 2nd floor features 9 foot ceilings, 4 spacious bedrooms boasting ample closet space, 2 full washrooms and a convenient laundry suite (id:61215)
2 - 10 Meadowglen Drive
Whitby, Ontario
Turnkey Italian Restaurant Opportunity in Prime Whitby Location! Seize this incredible opportunity to own a well-established and highly profitable Italian Restaurant in the heart of Whitby! With a strong loyal customer base, this restaurant offers consistent revenue and endless potential for growth. -Fully Equipped Kitchen - All essential kitchen equipment included. -Spacious & Inviting - 2063 sq ft. with seating for 98 Patrons. -Affordable Lease - Competitive rent. Experienced Team - 20 Active Employees in place for a smooth transition. -Growth Potential - Keep the successful concept as-is or rebrand to make it your own. This is a rare chance to step into a thriving business with immediate cash flow and expansion opportunities. Don't miss out on this prime investment. (id:61215)
3 - 1465 Station Street
Pelham, Ontario
WE ARE THE ORIGINAL PLANS OF CONDO LIVING AT THE FONTHILL YARDS - BUILT BY AIVA PROPERTIES AND LARGER IN SIZE WITH ALL THE UPGRADES BRINGING MODERN ELEGANCE TO LIFE HERE! Experience E-Z living in this exquisite 'Skylar' model condominium townhome, tucked away in the exclusive Fonthill Yarme seamlessly blends style and functionality. Step inside to discover light white oak engineered hardwood flooring, pot lights, and a custom Artcraft kitchen featuring a cove ceiling, white quartz countertops, gold hardware, and a spacious center island perfect for entertaining. The open-concept Great Room stuns with its 19-ft alcove ceiling and floor-to-ceiling windows, flooding the space with an abundance of natural light. A covered patio off the kitchen extends your living space outdoors, ideal for relaxation or alfresco dining. The main floor also boasts a bright front office, a stylish 2-piece powder room, and a mudroom with direct garage access for added convenience. Upstairs, the primary suite delivers with a generous walk-in closet, a spa-like ensuite with a glass-enclosed shower and full-size bath, plus a private balcony perfect for unwinding under the stars. The second bedroom features its own 3-piece ensuite with a walk-in shower and another walkout to a covered front balcony. A second-floor laundry closet adds to your everyday ease.The fully finished lower level offers even more living space, complete with a large recreation room, an additional 3-piece bath with a spacious walk-in shower, and some storage. Premium Electrolux appliances package this nicely featuring a 5-burner gas stove, fridge, washer & dryer, plus a built-in full-size Danby wine cooler included. Perfectly situated in the heart of Fonthill, this luxury townhome is just steps from Sobeys, Shoppers Drug Mart, LCBO, boutique shopping, top-rated dining, scenic walking trails, and minutes from renowned golf courses and award-winning wineries. Come experience Niagara and all it has to offer! (id:61215)
257 Grantham Avenue
St. Catharines, Ontario
Welcome to 257 Grantham Avenue! This lovely 2 bedroom bungalow is centrally located in Garden City St.Catharines, conveniently around the corner from the QEW. Within walking distance you will find ample amenities in this well established neighbourhood. Walking distance from schools, two parks, three grocery stores, and many food options! This lovely and well maintained home is perfect for a first-time home buyer or someone who wants to downsize. The house has two bedrooms upstairs with an additional bachelor unit in the basement. Upstairs you will also find a large eat-in kitchen open to the living room, 3-piece bathroom and laundry room with storage space. The home has the potential to generate rental income in the finished basement unit that also features a large amount of storage space. This bachelor style basement unit also has a separate entrance from the side of the house, a large kitchen and washroom. Enjoy the backyard with it's cement patio area with natural gas hook up for your BBQ and garden area. The high ceiling detached garage is a perfect spot for car lovers, a handyman or simply to store all your goods. (id:61215)
805 - 365 Geneva Street
St. Catharines, Ontario
Welcome to The Parkland! A charming condo in a sought-after centralized location. Perfect for a first time buyer, young professional, or retiree. This spacious 2-bedroom condo is quiet and well-maintained. Recent updates include a hydro panel, kitchen, flooring, and a brand-new bathroom. The master bedroom offers a walk-in closet, providing ample storage space and the kitchen includes 4 Whirlpool appliances. Enjoy the summer evenings on your own private balcony. The building itself offers fantastic amenities, including a gym, library, social room, laundry room, enhanced security, live-in superintendent and easy elevator access to all floors. Condo fees include heat, water, parking and maintenance. Located close to public transit, shopping centres, and with easy highway access, this condo offers the ideal lifestyle. Don't miss out on this opportunity, book a showing today! (id:61215)
202 - 110 Eglinton Avenue W
Toronto, Ontario
PRIME OFFICE LEASING OPPORTUNITY AT YONGE & EGLINTON/ Area is exceptionally strong Primary Trade Area with a thriving commercial environment/ Beautifully Updated Lobby and updated Office Bldg/ Direct access to all major transit options, including Subway and Bus. Underground parking available. (id:61215)
1135 Norfolk Cty 19 Road W
Norfolk, Ontario
Welcome to a truly rare opportunity10 acres of prime land offering limitless potential! Whether you're looking to expand your agricultural ventures, build your dream home, or establish a serene hobby farm, this property has something for everyone. The Jonkman 50x160 Greenhouse, designed for optimal agricultural use, is ready to support your farming aspirations with water lines and natural gas connections already in place. The property also boasts a spacious and versatile 50x100ft shop with a towering 18ft ceiling, offering ample space for all your equipment and projects. Additionally, theres a 50x26ft storage area with 12ft ceilings, providing even more room for your needs. The shop is equipped with 12x15ft doors, a 200-amp electrical service, and natural gas connections. The charming 1936 barn, complete with a durable tin roof installed just 7 years ago, offers further utility, with 100 amps of electrical service. Additional updates include a brand-new transformer, water pump, and septic system, ensuring everything is ready for your next endeavor. (id:61215)
R60- Pt5 Tobins Island
Muskoka Lakes, Ontario
This exceptional property offers a rare opportunity to own one of the finest land on the lake, situated on the prestigious and sought-after Tobin Island in Lake Rosseau, Muskoka. Live on the same island as Canada's most famous celebrities and wealthy people. Spanning 31 acres with 501 feet of pristine, deep-water shoreline, the property combines unparalleled privacy with convenient accessibility. The expansive lot features breathtaking panoramic views of the lake and surrounding islands, complemented by a mature forested landscape. Ideal for development, this site offers the perfect foundation for a luxury cottage or custom retreat. With ample space, you can design a unique waterfront mansion and boat house, cottages, and your private beach access, creating a genuinely exceptional lakeside escape. (id:61215)
13 -16 - 15 Cedar Pointe Drive
Barrie, Ontario
5917 s.f. retail/office space available in the Cedar Pointe Business Park. Additional 234 s.f. mezzanine at no additional charge. Great frontage on Cedar Pointe Dr. Central Barrie Location With Easy Access To Highway 400. $16.50/sf../yr + TMI $8.53/s.f./yr + Hst. Tenant Pays Utilities. Pylon sign additional $40 per month, per sign. (id:61215)
310 Raymerville Drive
Markham, Ontario
Excellent Location! Fully Renovated with $$$ Upgrades! Expansive 61 Ft Frontage! Double-Car Garage Detached Home in the Highly Sought-After Raymerville Community. Offering Over 4,000 Sqft of Living Space, this Bright & Spacious Home Features a Freshly Painted Interior (2025), Smooth Ceilings, and Abundant Potlights.The Upgraded Kitchen Boasts Brand New Floor Tiles, Custom Cabinets, Quartz Countertops, & Stainless Steel Appliances. Enjoy Fully Renovated Bathrooms (2025) for a Luxurious Feel.The Super-Sized Primary Bedroom Includes a Walk-In Closet & Spa-Like 5-Piece Ensuite! The Second Floor Offers 4 Spacious Bedrooms & 3 Bathrooms.A Professionally Finished Basement Features New Paint, Flooring & Potlights, Offering Additional Living Space.Exterior Upgrades Include an All-Brick Widened Driveway (2021) & Brand-New Natural Stone Entry Steps (2025), Enhancing Curb Appeal. A New A/C Unit Ensures Year-Round Comfort.Prime Location! Close to Top-Ranked Schools, Parks, Trails, GO Station, Markville Mall, Grocery Stores, Restaurants & More!Don't Miss This Rare Opportunity! (id:61215)
22 Lincolnville Lane
Whitchurch-Stouffville, Ontario
Build Your Dream Home Here! Approved 1.396 Acre Vacant Building Lot For Sale With Plans For A Executive Home W/10Ft Ceilings On Main Fl, 9Ft On 2nd Flr. Huge 1,600Sq Ft Attached Luxury Sized 5 Car Garage With 12Ft Ceilings, square feet on plans 4756sq ft, Plus 2,686Sq Ft Walk Up Basement With 9Ft Ceilings. Over 7442 sq ft of total space in the current drawing's. Multi-Million Dollar Homes In Area, Near Hwys 404/407, Ballantree Golf,5 Mins To Lincolnville Go & Beautiful Musselman's Lake! High & Dry Lot With Gas/Hydro At Lot Line on street. Great opportunity to build your own home. You can build what ever you want, the footprint is almost 4800 sq ft, build yourself a bungalow or whatever suits your family needs. Drive by and see the street is a cul-de-sac. Many new homes in the area. This is a sale of a vacant Lot over 1.3 Acres with plans for a 2 story home. (id:61215)
40 William Street
New Tecumseth, Ontario
Bring the family! In-laws/multigenerational! Large double lot in a mature established Alliston neighborhood. Severance available upon municipal application and approval. This solid two-storey home has been recently updated with a new roof, windows, and more. It offers four bedrooms, two bathrooms, and a finished lower-level recreation room. The oversized two-car garage provides ample storage and parking. Conveniently located near schools, parks, and Stevenson Memorial Hospital, with easy access to shopping, restaurants, and the New Tecumseth Rec Centre. (id:61215)
52 Proctor Avenue
Markham, Ontario
Attention Investors/Builders! Excellent opportunity on a beautiful extra large premium building lot with a frontage of 117 feet & approximately .95 Acre. Existing Ranch style Bungalow located in the prestigious Grandview neighbourhood of Thornhill, surrounded by luxury multi million dollar estate and custom built homes! B/Yard Workshop w/ high ceilings. Property to be sold in "As Is" & "Where Is" condition. Close to Henderson/Yorkhill/Woodland Elem. Schools & Thornhill Secondary! Buyers to verify all relevant Development Information and any Right-Of-Way, Restrictive Covenant, and Easement registered on the property. (id:61215)
3505 Morgan Avenue
London South, Ontario
Attention Investors, The 1.46 Acre site plan for a retail plaza along with a standalone drive-through building has been approved. Strategically positioned at the intersection of Morgan Avenue & Wharncliffe Road South, with a daily traffic flow of 30,000 vehicles along Wharncliffe Road South, this location promises prime visibility and accessibility. With its proximity to a high-growth node in south London and a population of 108,000 within a 5KM radius, poised to surge to 120,000 by 2028, the potential for growth and profitability is undeniable. Ideal for medical/dental offices, as well as various office and retail uses, the drive-through component presents an excellent opportunity for franchisees seeking a strategic location. a project with tremendous potential. Act now and secure your permit for a shovel-ready development. (id:61215)
70 Victoria Street E
New Tecumseth, Ontario
70 Victoria St East Located in the Heart of Alliston is a Prime Mixed-Use Building that is Highly Sought-After due to its Premium Visibility & Foot Traffic. Solid Retail Long Term Leases with Extensive Leasehold Improvements. $$Million$$ Invested in the 4 Retail Units. Franchise Chains, Champs Burgers, Mac N' Wings, Pizzaiola along with Well Respected Cannabis Retailer Green Grove. All Long-Term Leases @ Premium Retail Rents. Upper Levels Features 8 Large 2 Bedroom + Den Fully Contained Apartments. Very Well-Maintained Building. Over $250K in Building Renovations Since 2021. Including Common Area Upgrades, Hot Water Tanks, Parking Lot Resurfacing, Full Roof Replacement, Full Apartment Renos and much more. Expansive Front and Rear Parking Areas. 6 of the 8 Residential Leases are Below Market & Month-to-Month. Tons of Upside Potential as This Building Has a Fantastic Reputation Within the Community, PLUS its Unbeatable Location! Massive Potential for Redevelopment in the Future if so Desired. The Numbers on this Investment Property will Impress. Please Inquire Further for Lease, Income and Expense Numbers (id:61215)
79 Barnes Drive
Ajax, Ontario
Welcome to 79 Barnes Dr 3+1 Bedroom Detached 2 Story. Located In A Very Sought After Neighborhood, Close To Schools, Transportation & Shopping. Minutes To 401,Costco ,Walmart,Home Depot and Ajax Waterfront.Excellent Size Principle Rooms With Large Eat In Kitchen & Walk Out To Private Fenced Back Yard.Outside, enjoy a spacious backyard perfect for entertaining, gardening, or family gatherings. Finished Basement With Large Recreation Room & Bedroom Or Potential Office (id:61215)
2 Arsenault Crescent
Pelham, Ontario
Welcome to 2 Arsenault Cres, a one of a kind breathtaking 2522 sq ft freehold corner unit townhome with a double car garage. As soon as you finish admiring the stunning modern architecture finished in brick & stucco step inside to enjoy the incredible level of luxury only Rinaldi Homes can offer. The main floor living space offers 9 ft ceilings with 8 ft doors, gleaming engineered hardwood floors, a luxurious kitchen with soft close doors/drawers, your choice of granite or quartz countertops and a walk-in pantry, a spacious living room, large dining room, main floor laundry room, a 2 piece bathroom and sliding door access to a gorgeous covered deck complete with composite TREX deck boards, privacy wall and Probilt aluminum railing with tempered glass panels. The second floor offers a full 5 piece bathroom, a serene primary bedroom suite complete with its own private 5 piece ensuite bathroom (including a tiled shower with frameless glass & freestanding soaker tub) & a large walk-in closet, and 3 large additional bedrooms (front bedroom includes a walk in closet and another ensuite). Smooth drywall ceilings in all finished areas. Energy efficient triple glazed windows are standard in all above grade rooms. The homes basement features a deeper 8'4"pour which allows for extra headroom when you create the recreation room of your dreams. Staying comfortable in all seasons is easy thanks to the equipped 13 seer central air conditioning unit and flow through humidifier on the forced air gas furnace. Sod, interlock brick walkway & driveways, front landscaping included. Only a short walk to downtown Fonthill, shopping, restaurants & the Steve Bauer Trail. Easy access to world class golf, vineyards, the QEW & 406. List price based on builder's pre-construction pricing. Limited time offer - $5000 Leons voucher included with sale. As Low as 2.99% mortgage financing available - See Sales Rep for details. Now under construction - Buy now and pick your interior finishes! (id:61215)
A610 - 3210 Dakota Common
Burlington, Ontario
Great investment Leased on November 2024 A+++ tenant, Lease expires on November 2025!!!Two Bedroom with One Parking Spots Don't Miss It!!!! Executive, contemporary design suite in the Valera Development! This 2-bedroom condo features 9' ceilings, engineered laminate flooring throughout, quartz counters, and premium stainless steel appliances. The oversized balcony, boasting 116 square feet, offers stunning views of the Niagara Escarpment. Valera is a community immersed in nature, showcasing modern amenities and conveniences including a rooftop pool and lounge area, gym, yoga studio, steam room and sauna, party room, meeting room, and pet spa. It is located near the QEW/403 and 407 highways, shopping centers, GO trains, and rapid bus transit. With nearby parks, trails, and the Niagara Escarpment, this condo offers an ideal lifestyle, close to everything you need and countless opportunities for escape. (id:61215)
510 - 475 The West Mall
Toronto, Ontario
Prime Location! Step into this carpet-free, stunning 2-bedroom unit featuring an enclosed balcony with a wide, unobstructed view. The unit has one parking, new vinyl flooring, a quartz countertop in the kitchen, and porcelain finishes. The master bedroom is generously sized, offering a large walk-in closet and a 4-piece semi-ensuite. The enclosed balcony/solarium provides beautiful eastern views. This well-maintained building is conveniently located near highways 427, 401, and QEW, with easy access to public transit. It's also close to Michael Power Secondary School and Nativity of Our Lord Catholic Elementary School. Maintenances include all utilities cable and Internet.The enclosed balcony provides a beautiful eastern view including sunrise. This building has a Gym Room, Party Room, Billiards Room,, Sauna, Hot Tub (id:61215)
165 Northern Pines Boulevard
Vaughan, Ontario
165 Northern Pines is designed to be a home for all of lifes stages, where thoughtful architecture & elegant design meet functionality for every chapter. Architect Travis Schillers vision unfolds on a south-facing ravine lot, creating a serene retreat that adapts to its residents' needs over time. The outdoor space, complete with a saltwater pool, cabana with an open grill, pizza oven, bar fridge, shower & bathroom, becomes a private oasis for both quiet family moments and vibrant gatherings. Inside, generously scaled windows allow natural light to flood through the home, while 10' ceilings on the main floor create a sense of openness. The interiors are elegantly tone-on-tone, enhanced by black window frames that lend a crisp, modern edge. From white oak hardwood to checkerboard marble floors, the material palette balances warmth & sophistication, making this home timeless yet current. A Downsview-designed kitchen anchors the heart of the home. Its rich cabinetry adds warmth and depth, while Calacatta-honed marble countertops bring a touch of timeless elegance. With a cozy eating nook overlooking the peaceful backyard, and a perfectly designed scullery & walk-in pantry, the space offers both beauty & everyday practicality. Main floor bedroom, ideal for multi-generational living. Upstairs, the well-appointed bedrooms feature ensuites with heated floors, ensuring comfort and privacy. The primary suite, with its marble fireplace & atelier-style dressing room, provides a peaceful retreat. In the spa-like ensuite, dual vanities, a steam shower, a soaker tub, and custom cabinetry promise luxury and ease. With features like a floor-to-ceiling wine casement, integrated Sonos speakers & Leviton automated lights, this home effortlessly caters to the evolving needs of its inhabitants. A short drive from Kleinburg Village, & prestigious private schools, top-tier golf courses & elite equestrian facilities, for those seeking a refined lifestyle. (id:61215)
Upper - 304 Broadview Avenue E
Toronto, Ontario
Superb South Riverdale Location!!! Currently Rented As 2 Separate Residential Units Approx: $5,000/M, Leased To 2 Separate Residential Tenants Main Floor With 2Bed/1Bath/Kitchen At Lower Floor; And Upper Floor With 2 Bedroom Apartment With Separate Entrance. The Building Is Zoned As CR2, Can Be Use As Retail/Commercial And Residential On Upper Floor. Backyard Can Be Extended For Additional Rental Income Or Self Use. Walking Distance To All Amenities, Parks, Swimming Pool, Public Library. Direct Access To Streetcars To Dundas Square/Distillery District; George Brown/Toronto Metropolitan U, U Of T. Very High Ceiling. 200 Amps (Two Hydro Meters Each With 100 Amps). Great User/Investor/Business Opportunity; Green Parking, Plenty Street Parking's Behind The Building. (id:61215)
236 York Mills Road
Toronto, Ontario
Urban oasis with quick access to shopping; over 3000 sqft of living space including more than 900 sqft of walkout basement. Exquisite ravine/garden/backyard to enjoy and entertain. Private dining room with large kitchen; large entertaining space for living room; Oak hardwood on first and second floors; 2024 new Frigidaire Gallery appliances; 2024 New Lennox A/C; 2024 New Humidifier; Renovated basement flooring; 2024 new Benjamin Moore painting throughout. Excellent School Area - Owen PS, St Andrew's MS, York Mills CI. (id:61215)
694-700 Armour Road
Peterborough, Ontario
WELL KNOWN TO LOCALS ESTABLISHED CONVENIENCE STORE IN THE CENTRE OF A LARGE RESIDENTIAL NEIGHBOURHOOD. Free-standing excellent exposure of the property on the corner lot located on major NORTH-SOUTH thoroughfare. One of the busiest streets going to university and countryside. Property of the spacious recently renovated 2 Bedroom apartment upstairs can be rented for extra income.2,000 sqft retail store with high profit margins on grocery, low cigarette portion is generating approximately $15,300 weekly sales, Lotto commission $35,000/year and provides value-added service of approved liquor license for beer and wine, $2,800 weekly sales. SELLER IS LOOKING FOR RETIREMENT. (id:61215)
41 Sleepy Meadow Drive
Chatham-Kent, Ontario
An Absolute Showstopper! This Beautiful Home Is Located Only A Few Minutes From Lake Erie. Nestled Away In A Quiet And Beautiful Neighbourhood. Only 15 Minutes From Hwy 401. This Home Has High-End Finishes Throughout With A Finished Basement! Enjoy Your Morning Coffee Right On Your Front Porch Or Enjoy Beautiful Sunsets On The Backyard Porch. This Is An Incredible Opportunity You Do Not Want To Miss! Waiting For You To Convert It Into Your Own Personal Oasis. (id:61215)
187 Berczy Green Drive
Markham, Ontario
*****This Is An Assignment Sale***** Occupancy Date Will Be In November This Year. Luxury Townhouse With Four Large Bedrooms At Desirable Markham Location. Almost 2000 Square Feet Interior Living Spaces. Hardwood Floors Throughout. 9 Feet Smooth Ceilings On Ground, Main, And Upper Levels. High-end Stainless Kitchen Appliances Are Included In The Purchase Price. This Beautiful Community Is Near to Golf Club, Costco, T & T Supermarket, Community Sports Centre, Delicious Restaurants, Coffee Shops, LCBO, Schools, Parks, And Hwy 404. (id:61215)
34 - 11 Bronte Road
Oakville, Ontario
Fantastic Opportunity To Lease A Turnkey Business. All Chattels And Equipment Are Included In The Lease. Great Coffee Shop Or Bakery WITH 16 seats (Inside and out) on the outside terrace Or Whatever You Wish. Fantastic Lakefront Location. Everything Is Included In The Rent Of $5000 Per Month Except Utilities. Great Location In The Heart of Bronte Across From The Lake in Fantastic Neighborhood. (id:61215)
301 - 345 Renfrew Drive
Markham, Ontario
Prime Corner Office With 3-Sided Exposure & Modern Layout. Discover this Beautifully Renovated Second-Floor Corner Office Space in a Two-Story Building Offers The Perfect Blend of Functionality and Comfort. With Three Sides of Natural Light Exposure, It Creates a Bright and Inviting Work Environment. This Modern and Functional Layout Includes: A Welcoming Reception Area. Two Private Offices for Focused Work. Large Boardroom with Wall-to-Wall Glass Partition on One Side, Perfect for Meetings and Presentations. An Open Central Area that Seamlessly Connects to Four Workstations, Ideal for Collaboration. A Well Equipped Kitchen and Washroom For Added Convenience. Ample Storage Space to Keep Your Workspace Organized. Plenty of Free Parking for Both Visitors and Employees. This Office is Ideal for Businesses Seeking Accessibility and Professional Setting. Move-In Ready! Prime location near Woodbine and Hwy7-16th, It offers convenient access to Major Transit Routes(VIVA & YRT), Shopping and Popular Eateries, and Mature Communities. Quick connectivity to Highway 404 and 407 (id:61215)
301 - 345 Renfrew Drive
Markham, Ontario
Prime Corner Office With 3-Sided Exposure & Modern Layout. Discover this Beautifully Renovated Second-Floor Corner Office Space in a Two-Story Building Offers The Perfect Blend of Functionality and Comfort. With Three Sides of Natural Light Exposure, It Creates a Bright and Inviting Work Environment. This Modern and Functional Layout Includes: A Welcoming Reception Area. Two Private Offices for Focused Work. Large Boardroom with Wall-to-Wall Glass Partition on One Side, Perfect for Meetings and Presentations. An Open Central Area that Seamlessly Connects to Four Workstations, Ideal for Collaboration. A Well Equipped Kitchen and Washroom For Added Convenience. Ample Storage Space to Keep Your Workspace Organized. Plenty of Free Parking for Both Visitors and Employees. This Office is Ideal for Businesses Seeking Accessibility and Professional Setting. Move-In Ready! Prime location near Woodbine and Hwy7-16th, It offers convenient access to Major Transit Routes(VIVA & YRT), Shopping and Popular Eateries, and Mature Communities. Quick connectivity to Highway 404 and 407. $1 Net Rent Escalation Each Year. Tenant to Set Up Hydro Account and Obtain Tenant Insurance. Tenant to Pay TMI $14.92/sf (2024) and hydro and tenant insurance. (id:61215)
402 - 271 Lester Street
Waterloo, Ontario
Investment Opportunity With Positive Cashflow. Monthly Rental Income Of $4,500, Low Condo Fees. 5 Bedrooms With 2 Full Washrooms, Living, Dining & Kitchen. Fully Furnished. Steps To University Of Waterloo & Wilfred Laurier. (id:61215)
G111 - 450 Hespeler Road
Cambridge, Ontario
**LOCATION **LOCATION **LOCATION. Unit In Shell Condition. UNIT HAVE EXCLUSIVE USE FOR MEAT SHOP. Allowed Uses: Restaurants, Food/Hospitality, Shawarma, and more (EXCEPT FOR EXLUSIVE USE GRANTED ALREADY). Zoning C4. Located Just South Of The ON-401. Moments Away From Cambridge Centre Indoor Shopping Mall. Plaza Comprises Of Approx. 86,000 Sq. Ft. Space. Great Amount Of Exposure For Business. Surrounded By Major Banks & National Tenants. (id:61215)
G111 - 450 Hespeler Road
Cambridge, Ontario
**LOCATION **LOCATION **LOCATION. Unit In Shell Condition. UNIT HAVE EXCLUSIVE USE FOR MEAT SHOP. Allowed Uses: Restaurants, Food/Hospitality, Shawarma, and more (EXCEPT FOR EXLUSIVE USE GRANTED ALREADY). Zoning C4. Located Just South Of The ON-401. Moments Away From Cambridge Centre Indoor Shopping Mall. Plaza Comprises Of Approx. 86,000 Sq. Ft. Space. Great Amount Of Exposure For Business. Surrounded By Major Banks & National Tenants. (id:61215)
498 Norfolk Street S
Norfolk, Ontario
Development Opportunity! Approximately 3 Acres Inside The Urban Development Boundary. Municipal Utility Services Present At The Road. Upgrade Zoning To R4 Or R5 And Build Townhouses/Apartments/Other. Concept Design Included In Listing Package. (id:61215)
146 Thanet Lake Road
Wollaston, Ontario
Imagine escaping to your own private paradise on sprawling 55-acres parcel of land where nature greets you at every turn. This beautiful property, nestled amidst green space, features two mobile homes and two trailers, making it the perfect retreat for families, nature lovers, or anyone craving a peaceful sanctuary. With breathtaking lakefront views, canoe access to Thanet Lake, and stunning sunsets, you can fish, kayak, or simply unwind by the water. The generous parcel ensures complete privacy, while the charming cottage-style mobile home lets in plenty of natural light with large windows offering stunning lake views. Inside the home, you'll find an open-concept living space, a well-equipped kitchen, and spacious bedrooms.Surrounded by maple trees ideal for syrup production and equipped with a greenhouse with irrigation for growing vegetables, this property offers a sustainable lifestyle. For hunting enthusiasts, the abundant wildlife provides ample opportunities.This unique property with severance potential, boasts four separate access points to the parcel, two hydro meters, a 200 ft drilled well, a generator, and a septic system. The main mobile home offers three bedrooms and one bath. The second mobile home, which needs TLC, features two bedrooms, one bath, its own hydro meter (to be hooked up), and a separate access point. The first trailer, at 28 feet, has two bedrooms, a three-piece bath, a holding tank for the toilet, and an underground electric hookup. The second trailer is currently used for storage and requires renovation. A gas generator provides backup power to the main mobile home and the first trailer.Conveniently located just 15 minutes from Coe Hill, 20 minutes from Gilmour, and 25 minutes from Bancroft, this idyllic retreat is only 2 hours from the GTA, Sandbanks Beach, and Kawartha Lakes. Seize this rare opportunity to own your slice of paradise at 146 Thanet Lake Rd. Its the perfect blend of seclusion and convenience. (id:61215)
Upper - 4036 Dunmow Crescent
Mississauga, Ontario
Sizeable 3 Bed Upper Floor Unit On Quiet Crescent. Available Immediately! Recently Upgraded, Luxurious Bathroom Remodel. Lots Of Natural Light! Oversized Backyard. Private Balcony. Close To Public Transit, Schools, Shopping, Community Center, Square One And Parks. 5 Min Drive To Sq One Shopping Mall. 10 Min Walk To Central Parkway Plaza And Grocery Shop. Easy Access To Highways 403, 401 And Qew. Includes 2 Parking Spots. Basement Is Tenanted. (id:61215)
340 Wardell Street
Tay, Ontario
Stunning 5 Year Old Home, Loads of Curb Appeal with Large Covered Porch and Oversized Front Door. Expansive Eat-In Kitchen Featuring Trendy 2-Tone Cabinetry with Pot Drawers, SS Appliances Incl Double Wall Mounted Oven, NEW Quality Quartz Countertops and Backsplash & Walk Out to Deck, Main Floor Master Suite with Walk-In Closet, Door to Back Deck & Swanky Ensuite Complete with Clawfoot Tub, Double Vanity & Massive Tiled Shower with Corner Seat & Double Rainfall Shower Heads. Upstairs Another 3 Bedrooms, Storage Room & 3pc Bath with Ensuite Privileges. Main Floor Living Room and Den, Main Floor Laundry/Mud Room with Inside Access to Insulated/Drywalled Garage Featuring Roughed-In Heated Floor, Partially Finished Basement Has Large Windows and Features Huge Rec Room with Built-In Wet Bar (R/I) & 3pc Bath Ready to be Finished, Pot Lights Throughout House inclding Basement, 2,320 SqFt +1,356 SqFt in Partially Finished Basement, 9' Ceilings on Main Floor. Move-In Ready Beautiful Home!! 10++ (id:61215)
207 - 415 Sea Ray Avenue
Innisfil, Ontario
Amazing opportunity to get into High Point at Friday Harbour. This exquisitely upgraded 785 sq foot,2 bed/2bath split bedroom layout features upgraded laminate flooring, upgraded kitchen with waterfall kitchen island and full size appliances. Upgraded bathrooms and floor to ceiling windows. Minutes walk to the marina/beach, 18 hole golf course, fitness centre, resort pools, shops/retail and restaurants. Friday Harbour offers shuttle services for those who prefer to arrive in style. Building features an outdoor pool, courtyard, hot tub and beautiful party room. Resort Fees:1) Annual fee $1632.17, 2) Lake Club Fee $216.31/mo, 3) Entry Fee of 2% of PP+HST (payable one time). Walking distance to Starbucks, LCBO, 4+ Restaurants, beach and marina. 3 outdoor swimming pools to choose from with a state of art fitness centre. Over 5km of hiking trails. (id:61215)
125 Libby Boulevard
Richmond Hill, Ontario
Live, Build, Renovate, or Invest! Build your dream home or land bank. This Big Lot House Sits On A Quiet Mill Pond! 3 Bedrooms W/2 Washrooms, Spacious Living & Dining Room With Fireplace. Eat-In Kitchen, Separate Side Door Entrance, Finished Basement, Steps To Mill Pond Park,Town Forest,High Ranked Public,Catholic,I.B. Program Schools, York Transit Line & Hospital Near By. Please do not walk the lot without an appointment. (id:61215)
104 Pegasus Trail
Toronto, Ontario
WELCOME TO RENOVATED 4 Bdrm home on an Amazing Woburn (Seven Oaks) Neighbourhood. Located on a Sunny South Lot, within A Quit Lovely Street. MAIN FLOOR HAS LIVING AND DINING COMBINED.KITCHEN IS UPGRADED WITH GRANITE COUNTER AND STAINLESS STEEL APPLIANCES. FAMILY ROOM WITH WALKOUT TO BACKYARD. 4 GOOD SIZE ROOM ON SECOND FLOOR WITH UPGRADED WASHROOM.BASEMENT IS FINISHED WITH SEPARATE ENTRANCE. Home Features Solarium( for More Light), W/O to Deck with Solar Headed Pool and Change Room. Conveniently located near Schools, Scarborough Town Centre,Hwy 401, U of T, Centennial College, Hospital and Parks (id:61215)
109 - 1571 Sandhurst Circle
Toronto, Ontario
Great opportunity to lease a unit in the largest shopping center in the neighborhood. Very busy mall recently renovated. Anchor tenants include banks, LCBO, shoppers, food basics. Ideal location close to mall entrance. Retail or restaurants use. (id:61215)
883 Ridge Rd N Road
Fort Erie, Ontario
Enjoy the privacy of a rural setting minutes away from all amenities including Crystal Beach and the Lake Erie Shoreline. Main floor features include an updated Kitchen, combined living room/dining room, a full bath and three bedrooms. Lower Level is complete with family room, wood burning stove, laundry, two-piece bathroom, an enclosed three season sun room and work shop with two separate entrances. Outdoor features include an oversized driveway with parking for 6-8, a 30 Amp RV plug, several storage sheds, plenty of mature trees and no rear neighbours.Upgrades:50-year Fibreglass Shingles installed 2013 New Septic System and Weeping Field installed in 2019 New Kitchen and Fridge installed in 2021New Windows in lower level installed in 2021New Furnace and Central Air installed in 2022 New washer and dryer installed in 2023 (id:61215)

