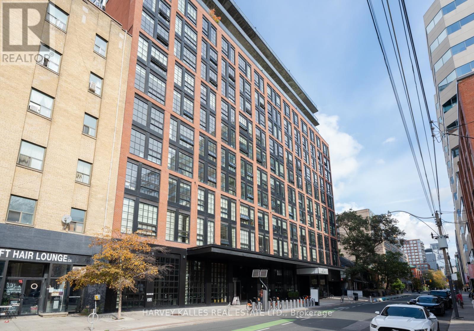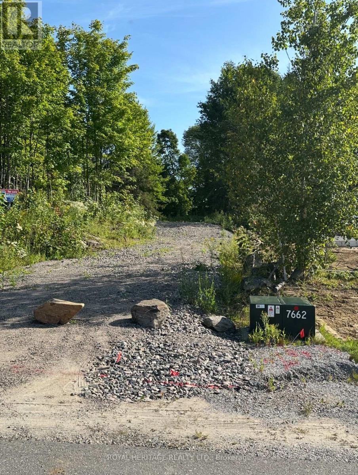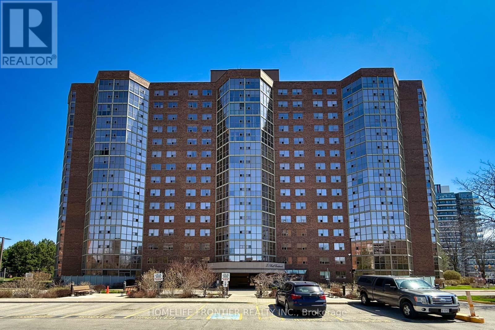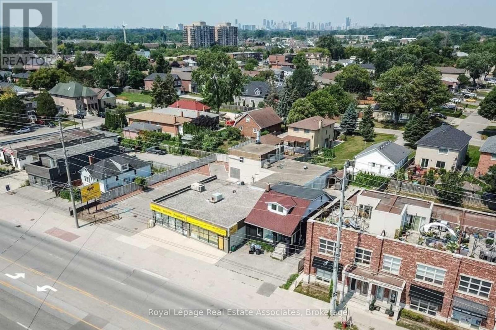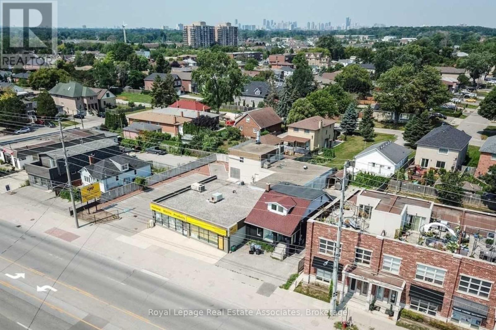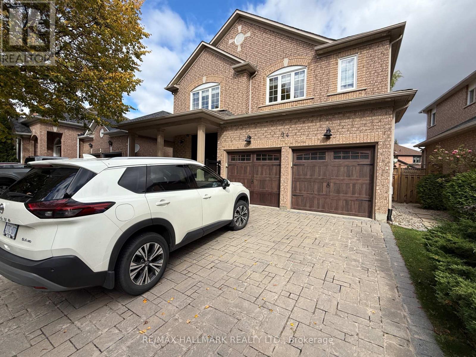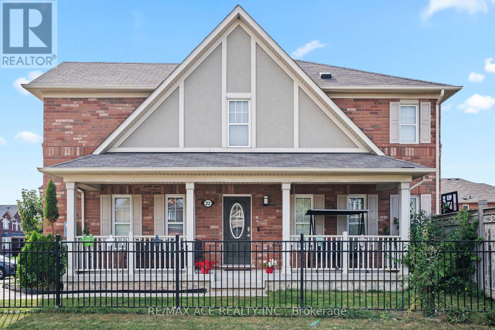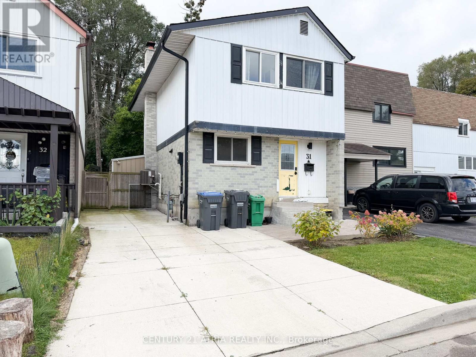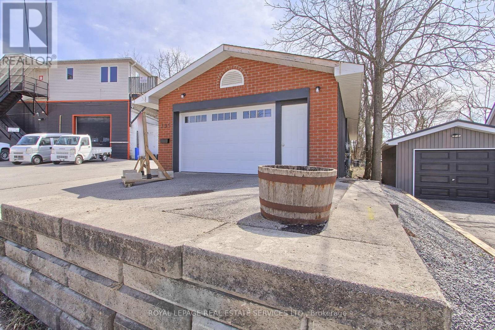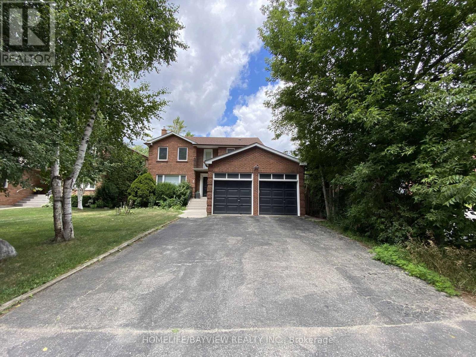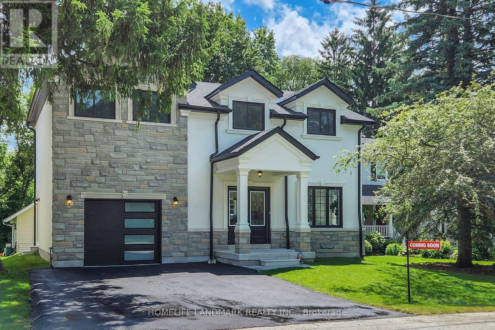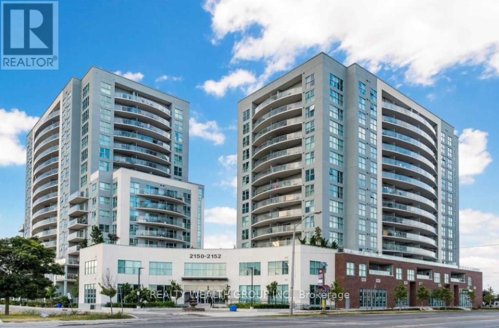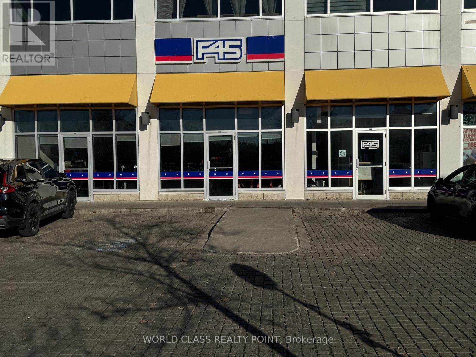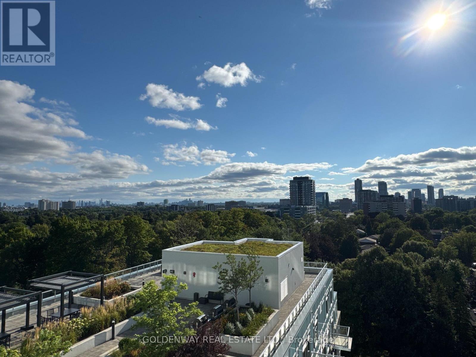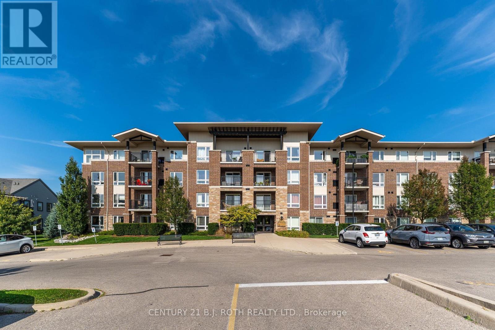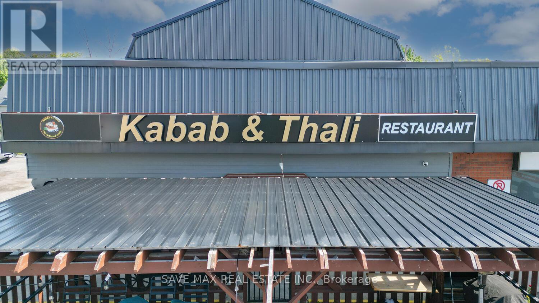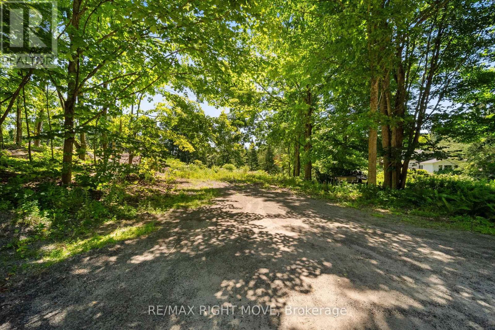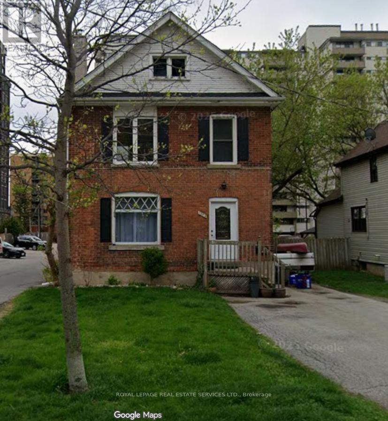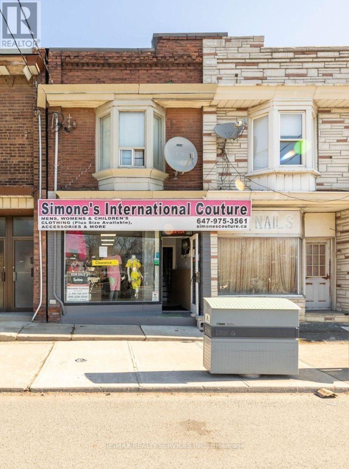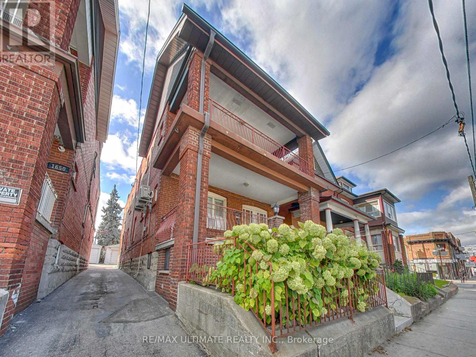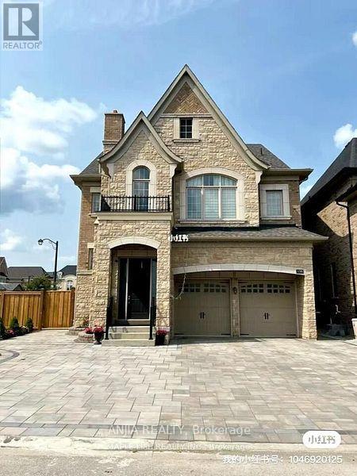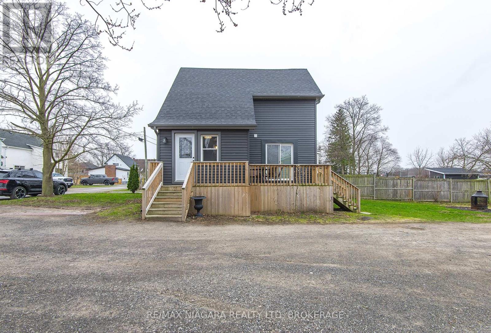Team Finora | Dan Kate and Jodie Finora | Niagara's Top Realtors | ReMax Niagara Realty Ltd.
Listings
613 - 608 Richmond Street W
Toronto, Ontario
Welcome to Suite 613 at The Harlowe - where timeless design meets contemporary comfort in the heart of downtown Toronto. This beautifully upgraded 1-bedroom, 1-bath residence offers 500 sq. ft. of bright, open-concept living, highlighted by extra-high 10' ceilings exclusive to this floor and sun-drenched south-facing views that fill the space with natural light. Step inside to discover a refined interior featuring Phillip Jeffries vinyl grasscloth wallpaper, a custom bedroom closet with built-in shoe storage (2024), and automated blackout+ manual sheer blinds (2025) - a perfect blend of form and function. The brand-new stacked washer & dryer (2024) add everyday convenience, while the fully upgraded bathroom (2025) impresses with a custom mirror, new vanity, Toto toilet, and designer light fixture for a truly luxurious touch. The open kitchen boasts modern appliances, gas cooking, quartz countertops, and exposed concrete finishes that embody The Harlowe's signature industrial-chic aesthetic. Enjoy your morning coffee while overlooking the city skyline, or unwind in a space that perfectly balances modern elegance with urban edge. Residents of The Harlowe enjoy boutique-style living with concierge service, fitness centre, party room, guest suites, and visitor parking. Located in Toronto's vibrant Fashion District, you're just steps from King West and Queen West's best restaurants, cafes, boutiques, and nightlife. Includes one locker. A rare opportunity to own a beautifully upgraded suite in one of Toronto's most sought-after buildings - stylish, functional, and flooded with natural light. (id:61215)
6 - 303 King Street N
Waterloo, Ontario
Spacious & Renovated 4-Bedroom Furnished Unit in Prime Waterloo. Location! Welcome to 303 King St N, Waterloo! This beautifully renovated and fully furnished 4-bedroom unit offers the perfect blend of comfort and convenience. Features: Fully furnished Move-in hassle-free! Spacious living area with modern finishes.Updated kitchen & bathroom for a sleek, contemporary feel. On-site coin laundry for easy access Parking and Hydro included. Unbeatable Location: Steps from shopping centers, grocery stores, and top-rated restaurants. Close to both universities (University of Waterloo & Wilfrid Laurier University). Excellent access to public transit for easy commuting. Perfect for students, young professionals, or anyone looking for a stylish and convenient home in Waterloo! Don't miss out on booking a viewing today! (id:61215)
61 Marluc Avenue
Minden Hills, Ontario
Discover the last available building lot in this exceptional neighborhood in Minden Hills HALIBURTON!! Perfectly positioned in a vibrant live-work community that also embraces cottage country charm! This stunning lot, offering breathtaking views for miles, serves as the ideal foundation for your forever home. Spanning just under 0.4 acres, it is nestled within an upscale residential subdivision on the town's outskirts, with all amenities schools, restaurants, shops, and the picturesque Gull River waterfront and walking trails just a short stroll away. The essential utilities water, sewer, and hydro are conveniently available at the lot line, and a rough driveway leads you to the designated building area. Building plans available in addition, 1000sq ft bungalow awaits your final touches! With untouched forest and parkland to your right, you'll enjoy the tranquility of no neighbours on that side. If peace, beauty, nature, and a welcoming community are what you seek, this is the perfect spot for you! Opportunity awaits. Municipal water and sewer and Driveway already established.80/1050 (id:61215)
704 - 20 Baif Boulevard
Richmond Hill, Ontario
Ready for modern, convenient living? Explore the Virtual Tour of 20 Baif Blvd, situated in Richmond Hill's sought-after area. This fully renovated 3-bedroom, 2-full bathroom unit offers 1,567 sqft of bright, open-concept space, highlighted by a stylish modern kitchen and sleek LED pot lights throughout. A major perk: this unit includes Two (2) dedicated parking spaces and an exclusive locker, eliminating the hassle of finding extra parking. Move into a home where convenience is key, perfectly located in a desirable neighborhood. (id:61215)
881 Lakeshore Road E
Mississauga, Ontario
Mixed-Use, Multi-Stream Potential in Lakeview. Rarely does a property check this many boxes at once. End-user, investor, live/work, future development, you name it. 881 Lakeshore Road East is a free-standing mixed-use building with coveted C4 zoning, set in the heart of Mississauga's rapidly evolving Lakeview waterfront. The main floor offers a refreshed retail or office space complete with two bedrooms behind it, while the second floor brings a modern, self-contained one-bedroom apartment. Down below, a finished basement in-law suite with separate entrance creates even more flexibility. Translation: multiple revenue streams, live/work potential, or a portfolio-worthy income property. On the practical side: 8-10 parking spaces, an updated roof (2022), newer furnace and A/C, plus drawings already available for a future three-storey mixed-use build. With prime Lakeshore exposure, you're across from high-traffic businesses, minutes from Port Credit, and surrounded by Inspiration Lakeview, the city's transformative waterfront redevelopment that's reshaping this entire community. For the visionary investor, savvy entrepreneur, or anyone searching for the ultimate hybrid of home and business, this is a rare opportunity in a location that's only getting hotter. Includes 3 fridges and 3 stoves. Property sold as is. (id:61215)
881 Lakeshore Road E
Mississauga, Ontario
Mixed-Use, Multi-Stream Potential in Lakeview. Rarely does a property check this many boxes at once. End-user, investor, live/work, future development, you name it. 881 Lakeshore Road East is a free-standing mixed-use building with coveted C4 zoning, set in the heart of Mississauga's rapidly evolving Lakeview waterfront. The main floor offers a refreshed retail or office space complete with two bedrooms behind it, while the second floor brings a modern, self-contained one-bedroom apartment. Down below, a finished basement in-law suite with separate entrance creates even more flexibility. Translation: multiple revenue streams, live/work potential, or a portfolio-worthy income property. On the practical side: 8-10 parking spaces, an updated roof (2022), newer furnace and A/C, plus drawings already available for a future three-storey mixed-use build. With prime Lakeshore exposure, you're across from high-traffic businesses, minutes from Port Credit, and surrounded by Inspiration Lakeview, the city's transformative waterfront redevelopment that's reshaping this entire community. For the visionary investor, savvy entrepreneur, or anyone searching for the ultimate hybrid of home and business, this is a rare opportunity in a location that's only getting hotter. Includes 3 fridges and 3 stoves. Property sold as is. (id:61215)
Basement - 94 Marbella Road N
Vaughan, Ontario
Exceptional Value In The Heart Of Sonoma Heights! This Spacious 950 Sq. Ft., Fully Renovated Bachelor Basement Apartment Offers An Open-Concept Layout With A Beautiful Modern Kitchen, Brand New Oven, New Hood Microwave, And An Electric Fireplace For Cozy Living, Lots of Pot lights. Enjoy A Private Entrance, Large Cold Room Storage, Shared Laundry, And 1 Designated Parking Spot on Driveway. Situated In An Extremely Quiet, Family-Friendly Neighbourhood, Steps To Napa Valley Ave. & Rutherford Rd., Parks, Top-Rated Schools, Grocery Stores, Shops, And Everyday Amenities. Ideal For A Single Professional Or Couple. Free Internet Included. Available For Prompt Occupancy. Tenant Responsible For 1/3 Of Utilities. No Pets Please. (id:61215)
22 Apple Valley Way
Brampton, Ontario
Fantastic opportunity to own a corner lot in the highly sought-after Brampton East community! Conveniently located near new parks, a modern library, and quick access to Hwy 50 and 427. This beautiful east-facing semi-detached home features an open-concept layout and a spacious backyard perfect for family living and entertaining. Fully finished basement with entrance from garage. 1 bedroom, kitchen & full bath. Long-term tenant in place providing steady rental income to help offset expenses. Buyer may assume tenancy or request vacant possession. (id:61215)
31 Hercules Court
Brampton, Ontario
Beautifully maintained fully detached 4-bedroom home backing directly onto prestigious Crescent Hill Park. Features a renovated kitchen with stainless steel appliances, pantry, breakfast bar, and ample counter space. Double French patio doors open from the living room toa private backyard with mature trees, perfect for outdoor relaxation and entertaining. Located on a quiet court just steps to transit, schools, and Chinguacousy Park. (id:61215)
116-120 Speers Road
Oakville, Ontario
Fully tenanted retail plaza in the heart of Oakville's main commercial corridor. Long-standing tenants with stable income and strong covenant strength. High-traffic location along Speers Road, minutes from the QEW and Kerr Village, surrounded by national retailers and major redevelopment projects. Ideal for investors seeking steady cash flow with future upside potential. Zoned for a variety of commercial uses with possible redevelopment play excellent opportunity in one of Oakville's most sought-after nodes. (id:61215)
395 Bay Street
Brock, Ontario
Centrally located with excellent visibility, this C1-zoned property features a spacious and functional main-level commercial unit with an attached garage. The space has been newly painted and partially updated, offering a clean and versatile layout ideal for businesses looking to expand or establish a presence in the heart of Beaverton. Flexible zoning allows for a wide range of uses. Located in a high-traffic area close to shops and local amenities. (id:61215)
Bsmt Unit - 2 Westwood Lane
Richmond Hill, Ontario
Bright & Spacious - fully & tastefully furnished - completely renovated & modern 1 bedroom basement apt in South Richmond Hill: Yonge & Hwy 7. Steps to Yonge St & all amenities: transit, groceries & shopping (Hillcrest Mall & big box stores on Hitech), restaurants, cafes etc. Set up for comfort & convenience. Ideal for 1 person or couple. Separate entrance, separate exclusive use laundry. Open concept living/dining/kitchen. Spacious bedroom & large walk-in closet. 2 car tandem parking space on driveway. Short term package avail. (id:61215)
Main Unit - 452 D'arcy Street S
Newmarket, Ontario
This charming Fully Rebuilt 4Br, 4Wr Detached House on treed ravine lot has over 9ft ceiling on main and 2nd levels, is the epitome of modern elegance and functionality. Desirable neighbourhood, seamless blend of contemporary design and thoughtful craftsmanship, perfect sanctuary for you and your family. Open concept main floor, bathed in natural light, adorned with sleek hardwood flooring, oak staircases with glass railings and designed for effortless entertaining and comfortable living.Gourmet kitchen, premiumS/S appliances, quartz countertops, ample storage, and a stylish island that is perfect for morning gatherings. Principal retreat suite is an oasis of relaxation, complete with spa-like ensuite, W/I customizable closet, vaulted ceilings, and a spacious Br. Also features additional 3 sizeable br with B/I customizable closets with an ensuite Wr in one and a shared main Wr. (id:61215)
907 - 2150 Lawrence Avenue E
Toronto, Ontario
Conveniently Located Close to Transit & Shops. Enjoy Beautiful, Unobstructed, Sunsets from your Massive Balcony. Unit Is Approximately 596 Sq Ft and The Den is Enclosed - With A Door - Which Can Be Used As A Second Bedroom Or The Perfect Home Office. 24Hr Concierge For Your Safety and Convenience. Wonderful Neutral Color Tones. Very Popular White Kitchen With Granite Countertops. Fantastic Building Amenities Include A Pool, Gym, Party Room. Parking is an additional $150 (id:61215)
D107,d108,d109 - 69 Lebovic Avenue
Toronto, Ontario
Rare Opportunity to Lease 3190 SQFT (Rentable Area) Prime Commercial Property located at Rapidly Growing Food Plaza in a High-Traffic Area at Popular Shopping District Of Scarborough at Highly Sought after Location of Warden Ave & Eglinton Ave E. Currently a F45 Training (Gym / Fitness Center) in one of Scarborough's busiest retail hubs with ample parking and excellent exposure. Vibrant Area With Great Tenants Include D-Spot, Affy's Premium Grill, Chachi's Chai, Karachi Express, Chaiiwala of London, Pizza Karachi, Oodles Wok, Burger Alley, Coco, Food Court Outlets, Professional & Medical Offices including Dental Office and Insurance Offices. This property is surrounded by major retailers like Walmart, Canadian Tire, Lowes, RONA, Cineplex, national banks, and is Steps to the new Eglinton Crosstown LRT. Positioned in a rapidly growing area with over 35,000 new residential units planned, this is an ideal opportunity for retailers, investors, entrepreneurs, and professionals seeking high visibility, steady foot traffic, and long-term growth potential. Once Centre Plaza is the Destination Hub & Office Location For Customers & Professionals surrounded by Ontario Court Houses, Banks, Grocery, Clothing & Hardware Stores, and Entertainment Centers. Few Minutes Drive to Highways Highways 401 & DVP. (id:61215)
901 - 3220 Sheppard Avenue E
Toronto, Ontario
Experience modern city living in this beautifully maintained 829-square-feet, 2-bedroom, 2-bathroom condo unit. The suite's open-concept design with 9-foot ceilings and laminate flooring creates a bright and airy feel. The primary bedroom features its own private bathroom and a walk-in closet, and you'll love the scenic view of the rooftop garden. The building provides a wealth of amenities, such as a gym, theater, library, and a 24-hour concierge. Its prime location offers unmatched convenience, with TTC right outside, major highways, and downtown Toronto. (id:61215)
403 - 67 Kingsbury Square
Guelph, Ontario
Step into cozy condo living, where tranquility meets everyday convenience in the heart of Guelph's vibrant South end. This well cared for condo offers a beautiful open concept layout, flooded with natural light. At the heart of the home is a sleek kitchen overlooking a bright living area to set the stage for both relaxation and entertaining. 2 bedrooms that provide a restful retreat, and a large 4-piece bathroom. In-unit laundry adds a layer of ease to your daily routine. Enjoy a peaceful outlook from your private balcony, providing a countryside feel to unwind. With recent updates throughout the building, including fresh paint and new carpeting (2024), peace of mind and hassle-free living are yours to enjoy. Nestled in the desirable Westminster Woods community, you'll find schools, parks, and transit just steps away. Pergola Commons is minutes from your door, offering shopping, dining, and entertainment. Under 10 minutes to the University of Guelph and Highway 401 makes commuting simple. Experience a lifestyle defined by comfort, connection, and convenience, welcome home to Kingsbury Square, where every day feels effortless. (id:61215)
4 - 466 Merritt Street
St. Catharines, Ontario
Exciting opportunity to own a well-established Indian & Pakistani cuisine restaurant in the heart of St. Catharines! This spacious 1,960 sq. ft. restaurant offers plenty of indoor seating along with a beautiful patio, perfect for summer dining. Prime location surrounded by Niagara College, Pen Centre, and Niagara Outlet Mall bringing in consistent foot traffic and growth potential. The restaurant features a well-maintained, fully equipped kitchen and a welcoming dining atmosphere. Current lease runs until 2028, with an option to extend for 5 more years. Business name can be changed, giving you the flexibility to operate under your own brand. A turn-key opportunity for entrepreneurs and investors alike! (id:61215)
255 Pearl Drive
Gravenhurst, Ontario
Vacant lot zoned residential in Gravenhurst for sale! This property is 64 feet wide by 166 feet deep. It has 3 adjoining lots, for a total of one acre. The 3 adjoining lots will be sold with this property as the only access is through lot 9. Municipal water and hydro are at the lot line. Walking distance to the water is a bonus as well, and it's great for commuters with its quick access to the main roads. Buyer must do their own due diligence to satisfy their specific requirements can be met with the zoning by-laws. Zoned R1, no EP. Development charges are the responsibility of the buyer. All 4 lots are surveyed with clear title, a great opportunity to buy now and build later! (id:61215)
1292 Ontario Street
Burlington, Ontario
Detached 2-storey home, currently demised into 2 residential rental units. Main unit features 4 bedrooms, 1 washroom & kitchen. Studio unit includes a washroom & kitchen. Half-bath in unfinished basement. On a 37' x 160' lot (6,027 SF). Home is located a short walk away from Lakeshore Rd, the Waterfront Trail, Spencer Smith Park with its Burlington Lakeshore Playground, and Lake Ontario! Quiet neighbourhood compared to busy GO station areas. Can be purchased with 3 additional adjacent properties 1280, 1286, and 1290 to form a 30,104 SF (0.69 ac) high-rise site (already designated as such in Burlington OP). Total site dimension of 4 properties: 187 ft x 160 ft. Vacant possession of all 4 properties is possible, or Buyer can assume tenants for holding income until redevelopment. (id:61215)
1085 Weston Road
Toronto, Ontario
Power of Sale! Great opportunity to own a mixed-use property in a high-visibility location along Weston Rd. This property offers 3 units: a ground-floor commercial storefront, 2nd floor apartment and basement apartment. Ideal for investors or end users looking to generate income from multiple streams. Excellent exposure, transit at your doorstep, and close to major routes. (id:61215)
B - 1652 Dufferin Street
Toronto, Ontario
Updated 2-Bedroom + Bath Basement Apartment in Prime Corso Italia! Just steps from the vibrant Dufferin & St. Clair Intersection, approx. 774 Sq. Ft. of Modern Open-Concept Living Space with plenty of natural light form Above Ground Windows. The Contemporary White Kitchen features Quartz Countertops, Designer Backsplash, and Newer Appliances, while the upgraded spa-like bathroom includes a Glass Shower. Sleek Modern Radiators are powered by an eco-efficient gas combi system, ensuring both economical and environmentally friendly operation. Both bedrooms have windows and closet/storage areas. Walk or bike to Earlscourt Park and J.J. Piccininni Community Centre with indoor/outdoor pool and outdoor ice rink. Walking distance to Toronto Public Library, St. Clair shops and restaurants - Tre Mari Bakery, Marcello's, Pizza e Pazzi, LCBO, No Frills. TTC at your door enjoy a quick streetcar to St. Clair W station or short bus ride to Dufferin station. (id:61215)
158 Hurst Avenue
Vaughan, Ontario
The second floor suite room for rent! The beautiful room is in the house is located in the upscale Patterson community in Vaughan, just one street away from Richmond Hill. This over 4,000 sqft, 5-year-old detached home features 10-foot ceilings on the main floor and 9-foot ceilings on the second floor, creating a more spacious and brighter living environment! This very suite for rent is spacious and quiet, complete with a 3-piece private bathroom, allowing you to move in hassle-free. The location offers great convenience for both shopping and commuting. Walmart, T&T Supermarket, Marshalls, Rona, McDonald's, Tim Hortons, and other stores are just a 5-minute drive away. Food delivery is also very convenient for single professionals, with reasonable delivery fees for both Chinese and Western cuisine. Highways 404 and 400 are just a 10-minute drive away, while Maple High School and Alexander High School are within close reach. If you are a quiet and tidy female, THEN YOU ARE THE ONE TO HOME HERE! (id:61215)
92 Hodgkins Avenue
Thorold, Ontario
Endless Potential on a Spacious Lot! This beautifully renovated property offers a rare opportunity to live and invest in one place. The main home features 2 bedrooms, 1.5 bathrooms, and a fully finished basementupdated throughout with modern finishes. The standout feature? A completely renovated garage converted into a secondary dwelling with 3 bedrooms, 1 bathroom, and a versatile loft spaceperfect for rental income, multigenerational living, or a private home office. Situated on a large lot with no rear neighbors, this unique property blends comfort, privacy, and income potential. (id:61215)

