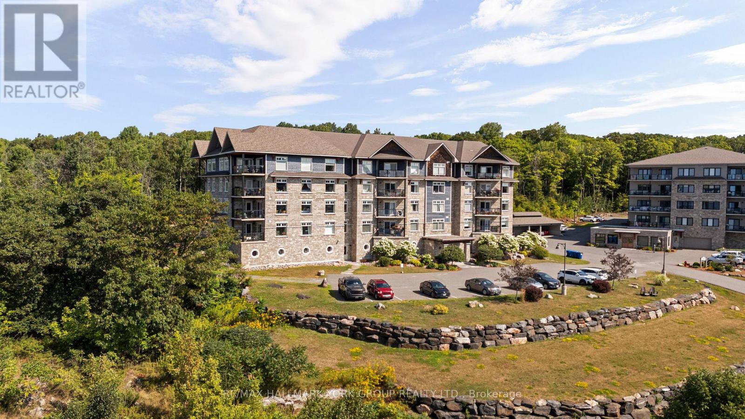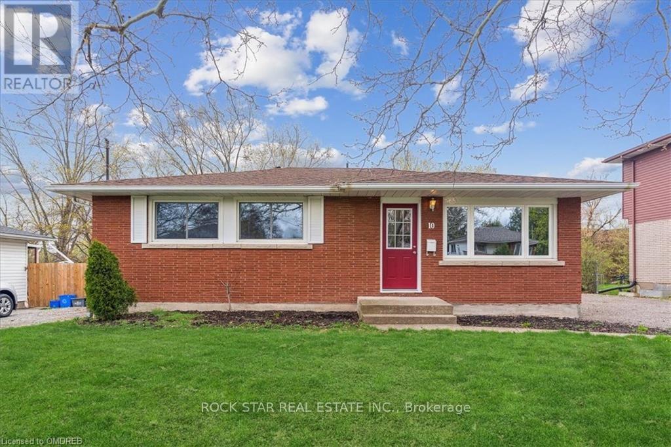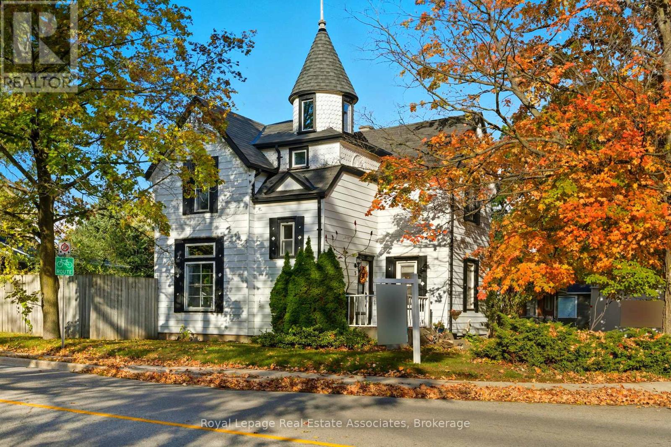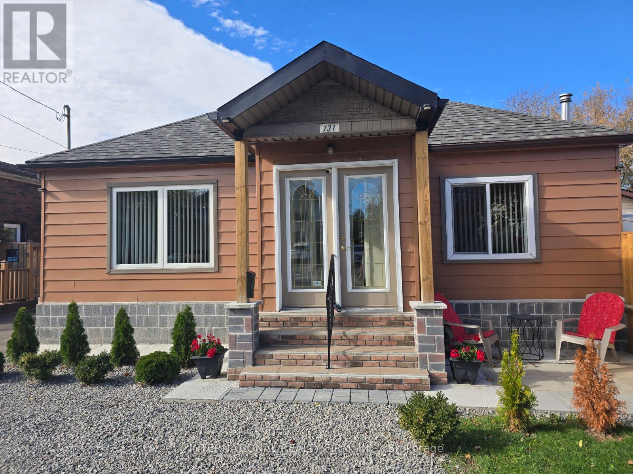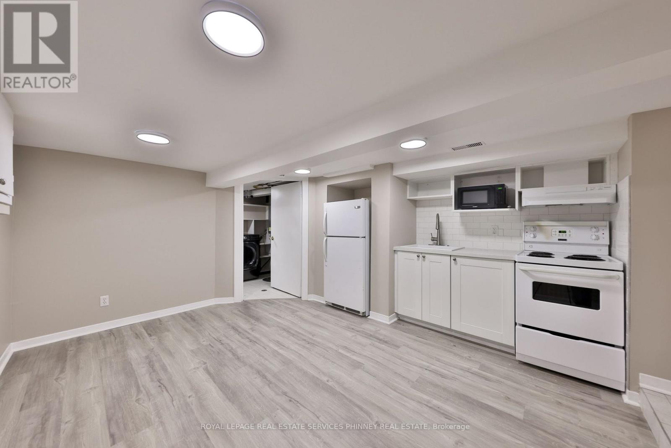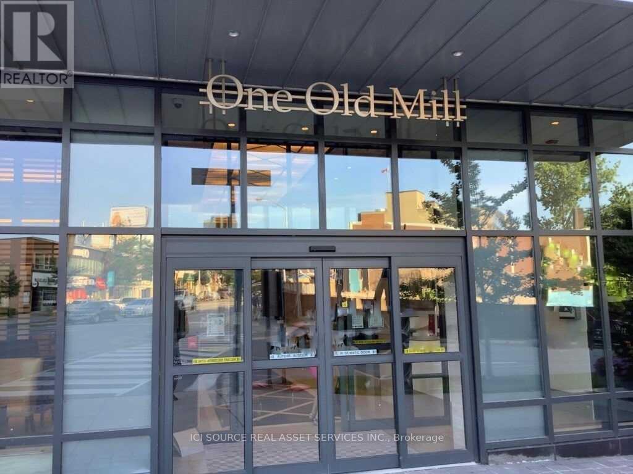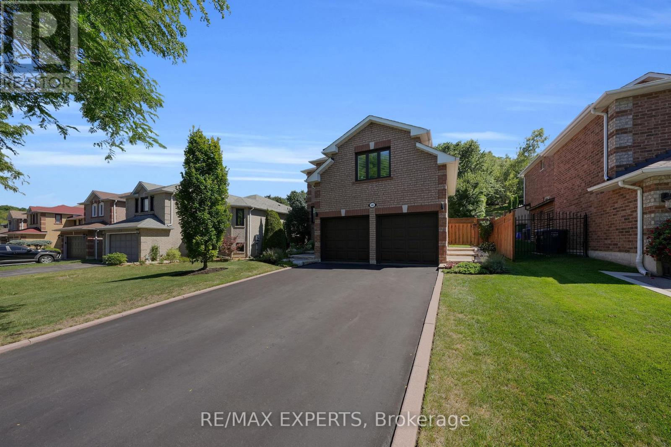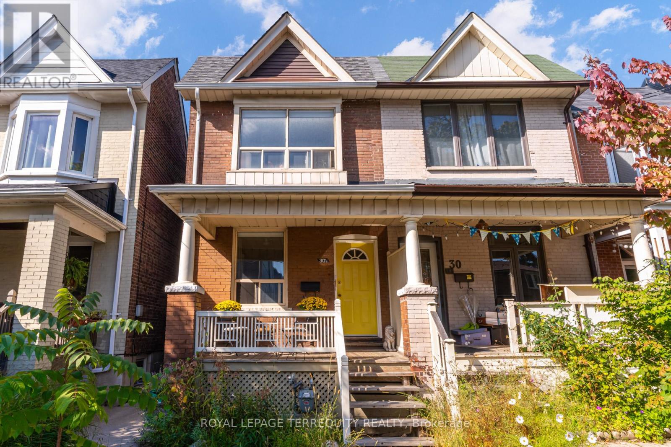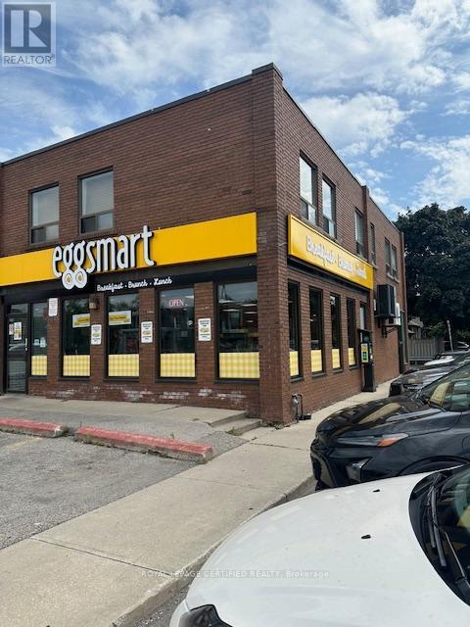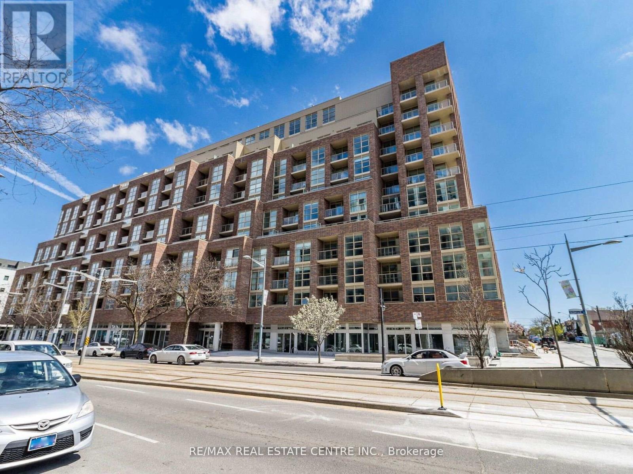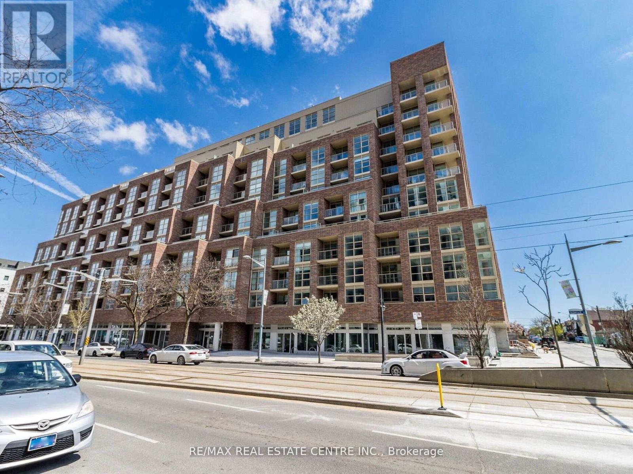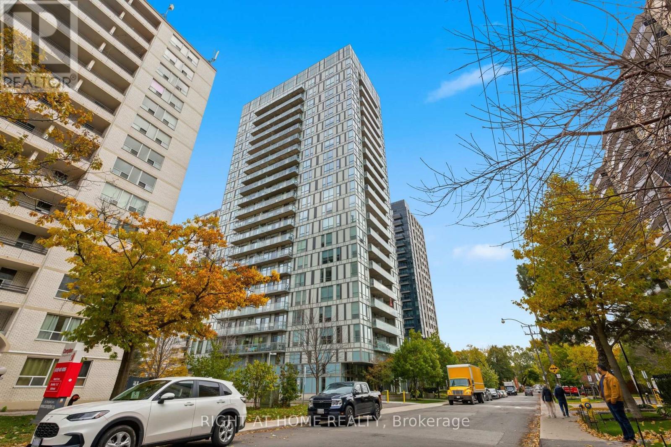Team Finora | Dan Kate and Jodie Finora | Niagara's Top Realtors | ReMax Niagara Realty Ltd.
Listings
202 - 11a Salt Dock Road
Parry Sound, Ontario
Welcome to Granite Harbour, Parry Sound's Premiere Waterfront condos, where luxury meets the majestic beauty of Georgian Bay! Don't miss out on panoramic waterfront views and some of the most breath taking sunrises and sunsets.This spacious 1385 square foot residence, perfectly positioned in 'The Westwind' complex (the building closest to the Bay), provides spectacular four-season waterfront views directly into your open-concept living area, dining room, kitchen, and primary bedrooms.The open-concept design is light-filled and features upgraded laminate flooring and crown moulding. The gourmet kitchen is a chef's delight, boasting quartz counters, stainless steel appliances, and a pantry. Enjoy seamless indoor-outdoor living with two walkouts to the private balcony.The primary suite is a true retreat, featuring a sitting area, walk-in closet, and luxurious ensuite. The flexible second bedroom provides ideal space for a home office or guest accommodation. Enjoy the convenience of in-suite laundry. Ownership includes one underground parking space and a separate locker. Enjoy the common room, a welcoming space designed for card games, puzzles, and socializing.Direct access onto the waterfront walking/fitness/bike trail takes you right into town, to beaches, and a park nearby. Walk down to the water to cool off or watch the spectacular sunset-filled skies; you may even catch a glimpse of the northern lights. Keep your boat at a local marina and explore Georgian Bay's 30,000 islands.Don't miss out on this unparalleled waterfront lifestyle! (id:61215)
Lower - 10 Westdale Drive
St. Catharines, Ontario
Welcome Home! Gorgeous and bright Legal Lower 2 bedroom 1 bath unit! A private side entrance takes you this renovated and beautiful space. Functional Layout. The kitchen features marble laminate counter top, subway tile backsplash and gas stove! Ensuite laundry, vinyl flooring, and decorated in soft neutral tones , make this fresh space move in ready. Looking for a quiet A+ tenant. Credit check, employment letter and references required. Minimum one year lease term. (id:61215)
3 Shaw Avenue E
Cambridge, Ontario
This stunning 2-storey heritage home is a rare piece of Hespeler's history. Built in 1895, it has been beautifully maintained and thoughtfully updated, blending timeless character with modern comfort to create the perfect harmony of old and new boasting 3 Bedrooms, 2 Bathrooms and a usable basement. Said to be the very first prefabricated home built in Cambridge, this remarkable property sits proudly on a prime corner lot surrounded by beautiful mature trees, offering both privacy and curb appeal. Elegant Victorian accents frame the windows and doors, while gingerbread detailing graces the roofline and gables, an unmistakable nod to its rich past. Inside, wide-plank pine floors flow throughout, filling the home with warmth and charm. The oversized kitchen features a wood-detailed range, board-and-batten ceilings, and ample cabinetry, providing both function and classic style. Just off the kitchen, a bright sunroom offers flexibility, perfect as a home office, gym, or cozy sitting room. Main-floor laundry and a convenient powder room add everyday ease, while the spacious living room showcases lovely wainscoting and an inviting atmosphere. The formal dining room and secondary living space - ideal as a study, playroom, or creative retreat - complete the main level. A striking spiral staircase leads to the upper floor, where you'll find 3 generous bedrooms and a 4 piece bathroom. Step outside to the expansive backyard, complete with an in-ground pool and plenty of room to entertain or simply enjoy outdoor living. A private driveway offers parking for up to 3 vehicles. Located just steps from schools, trails, transit, and everyday amenities, with quick access to major highways, this is your chance to own a true piece of Hespeler's history! (id:61215)
731 Knox Avenue
Hamilton, Ontario
ATTENTION!!!! MUST SEE!!! All You Young Families, Great Opportunity To Own This Beautiful, Cousy, 2+2 Bedroom Bungalow, With Separate Entrance To In-Law Suite Or Extra Income, This House Has Everything You Ever Wanted! Fully High Quality Reno, Custom Made Kitchen, Custom Made His/Her Closets, LED Pot Lts, Thermostat "NEST", Double Car Garage 21x20x12, Height 10x16, Perfect For Car Enthusiast, Or Men's Cave, Parking For Min 10 Cars, HEF, Newer A/C, Just Move In And Enjoy Life (id:61215)
Lower - 47 Washington Avenue
Oakville, Ontario
Renovated studio unit in the heart of Kerr Village and steps to downtown Oakville! Spacious and bright with full kitchen, 3-piece bathroom and full-sized ensuite laundry. Private entrance with one parking space. Walk to GO Transit, restaurants, grocery stores and more! (id:61215)
519 - 1 Old Mill Drive
Toronto, Ontario
This beautiful 1 bed+den condo at Tridel's One Old Mill in Bloor West Village is being rented furnished and fully equipped, internet and all utilities included. Available January fifth or later, six months lease or longer. High end furniture, flat screen TV and everything else you may need. 9 ft ceilings and a bright, open concept floor plan with a private balcony. High quality modern furnishings and finishes throughout. Superior amenities: 24 hour concierge, rooftop with bbqs, swimming pool, whirlpool, steam room, fitness centre, yoga room, party room, boardroom, movie room, guest suites. This high demand boutique building is one block from Jane subway stop, a short walk to Humber River trails And High Park. *For Additional Property Details Click The Brochure Icon Below* (id:61215)
44 Sunkist Valley Road
Caledon, Ontario
Welcome Home To 44 Sunkist Valley Road, A Charming 3-Bedroom Home Nestled In Bolton's Prestigious Valley, The Community Everyone Longs To Call Home. Known For It's Luxury, Privacy, And Prestige, It's No Surprise This Exclusive Pocket Is Of High Demand. Surrounded By Lush Landscapes And Mature Trees With No Neighbours Behind, This Property Boasts A True Private Oasis To Be Enjoyed Year-round. Thoughtfully Curated Upgrades Throughout The Home Create A Seamless Balance Of Style And Functionality. One Of The Home's Most Standout Features Is The Expansive Family Room Loft Above The Garage- A Cozy, Yet Elegant Retreat, Perfect For Gathering With Loved Ones And Creating Lasting Memories. Opportunities Like This Are Rare- Homes Of This Calibre Don't Come Along Often, And When They Do, They Don't Last Long! (id:61215)
30 1/2 Macaulay Avenue
Toronto, Ontario
Triplex-Style Living in Prime Junction Triangle! Invest with confidence and secure your future with this exceptionally well-managed, turnkey income property, successfully operated as three individual apartment residences with a 19+ year proven track record of consistent and reliable income. Perfect for seasoned investors or first-time buyers looking for a smart path into the competitive Toronto market! All three self-contained apartments have been professionally updated and renovated. The chic main floor unit boasts hardwood floors, 9-ft ceilings, a renovated kitchen (white cabinets, quartz counters, B/I dishwasher, S/S gas stove), en-suite stacked washer/dryer, and a modern bath with a soaker tub. The 2nd floor unit features exposed brick walls, honey-coloured hardwood, an updated kitchen with a centre island, laundry access, and a spa-like bath with a soaker tub. The extra-large lower bachelor unit offers a private entrance, an open-concept living/bedroom space, a walk-in closet, a renovated kitchen, a modern bath with soaker tub, and its own en-suite stacked washer/dryer. With its Unbeatable A+ Location & World-Class Transit Hub, this property offers a lifestyle of unparalleled convenience: a 10-minute walk to TTC Dundas West Station (Subway, Streetcars, and Buses) and an 11-minute walk to the Bloor GO/UP Express Hub with a direct line to Union Station and Pearson International Airport, plus access to the Kitchener GO line (Brampton, Guelph, Kitchener). Cycle along the West Toronto Railpath or stroll to High Park, the trendy shops of Dundas West, and Roncesvalles Village. With 3 kitchens, 3 bathrooms, and 3 living rooms, this ready-to-move-in home features amazing A+ tenants willing to stay long-term OR Live in one unit and let the other two significantly offset your mortgage! Detailed Financials, a Pre-listing Home Inspection, Feature Sheet & Other Info are Available Upon Request. Don't miss this secure investment at 30 1/2 Macaulay Ave! (id:61215)
2947 A Bloor Street W
Toronto, Ontario
Very Popular, Very Well Established Over 15 Years- EGGSMART Restaurant franchise in the prestigious Bloor Street West Village @ Bloor & Royal York. Fully renovated restuarant, amazing corner unit with a fantastic street front presence. Busy Bloor Street store front with a high foot traffic right across LCBO & Royal York Subway Station. Surrounded by high density Commercial & huge rich affluent residential neighbourhood. Great sales with a large existing loyal customer base and more room for growth by adding anLLBO Lic., Low rent (Including water), long lease, turn key & easy to manage operation with operating hours of 7am to 3pm provides a great 'Work & Life Balaance'. A perfect opportunity for an owner operator & a small family business. (id:61215)
429 - 1787 St. Clair W Avenue
Toronto, Ontario
Welcome to Scout Condos where style meets convenience! This bright and spacious 1 bedroom + den (large enough as a 2nd bedroom), 2 bathroom corner suite with parking, a cozy living room with walkout to a private balcony overlooking the courtyyard, and a smart open-concept layout. The modern kitchen is designed with quartz countertops, a centre island, backsplash and stainless steel appliances. The bedroom boasts a private ensuite, while the den offers great flexibility - idea for a home office or possibly a second bedroom. Enjoy peace of mind with 24-hour oncierge service and access to fantastic building amenities, including a fitness centre, multiple party rooms, games room, rooftop terrace with panoramic views, pet wash station and more. Public transit at your door with the future SmartTrack expansion nearby. Just a short stroll to Stockyards Village, grocery strores, schools, chic cafes and restaurants like Geladona, Wallace Expresso, Organic Garage, Tavora Foods, Earlscourt Park, Toronto Public Library, and the Junctionm Farmer's Market. Minutes to Corso Italia, High Park and major highways. Perfect for first-time buyers, downsizers or investors seeking comfort, lifestyle and location. (id:61215)
429 - 1787 St Clair Avenue W
Toronto, Ontario
Welcome to Scout Condos where style meets convenience! This bright and spacious 1 bedroom + den(large enough a 2nd bedroom), 2 bathroom corner suite with parking, a cozy living room with walkout to a private balcony overlooking the courtyard, and a smart open-concept layout. The modern kitchen is designed with quartz countertops, a centre island, backsplash and stainless steel appliances. The bedroom boasts a private ensuite, while the den offers great flexibility- ideal for a home office or possibly a second bedroom.Enjoy peace of mind with 24-hour concierge service and access to fantastic building amenities, including a fitness centre, multiple party rooms, games room, rooftop terrace with panoramic views, pet wash station and more.Public transit at your door with the future SmartTrack expansion nearby. Just a short stroll to Stockyards Village, grocery stores, schools, chic cafes and restaurants like Geladona, Wallace Expresso, Organic Garage, Tavora Foods, Earlscourt Park, Toronto Public Library, and the Junction Farmer's Market. Minutes to Corso Italia, High Park and major highways. Perfect for first-time buyers, downsizers or investors seeking comfort, lifestyle and location. (id:61215)
511 - 83 Redpath Avenue
Toronto, Ontario
Welcome to 83 Redpath Residences! This beautiful unit features high ceilings, laminate floors, and a full-size U-shaped kitchen with breakfast bar and plenty of storage. Enjoy an oversized balcony with double access from the bedroom and living room.The separate den is perfect for a home office or can be used as extra storage. The unit comes with stainless steel appliances, parking, and a locker-a rare find for a one-bedroom unit.Building amenities include a media room, yoga studio, guest suites, basketball court, rooftop hot tub, BBQs, gym, and event room.Located in the heart of Yonge & Eglinton with a 95 Walk Score-just steps from the Yonge Subway, Crosstown LRT, shops, restaurants, and everything this vibrant neighbourhood has to offer. (id:61215)

