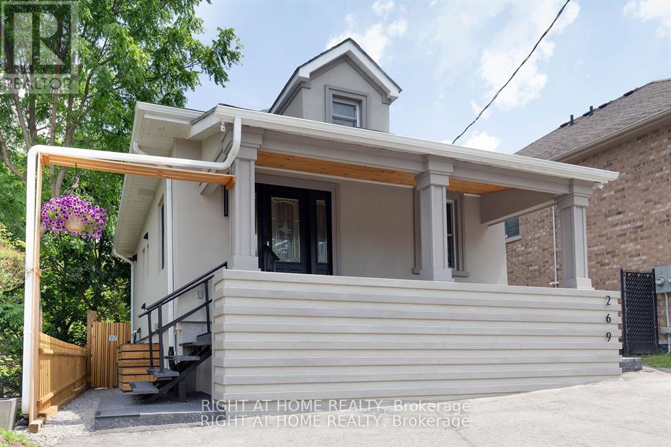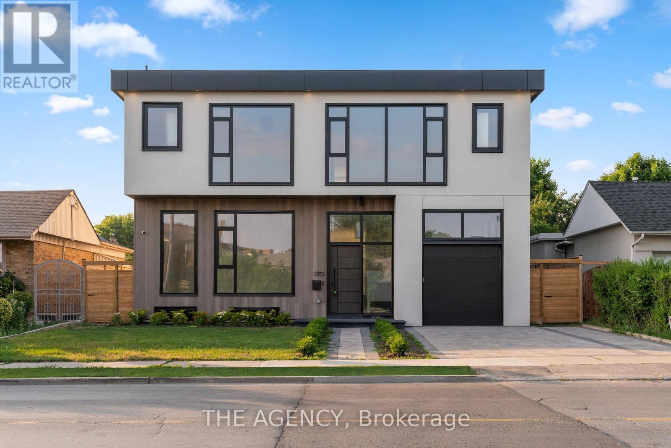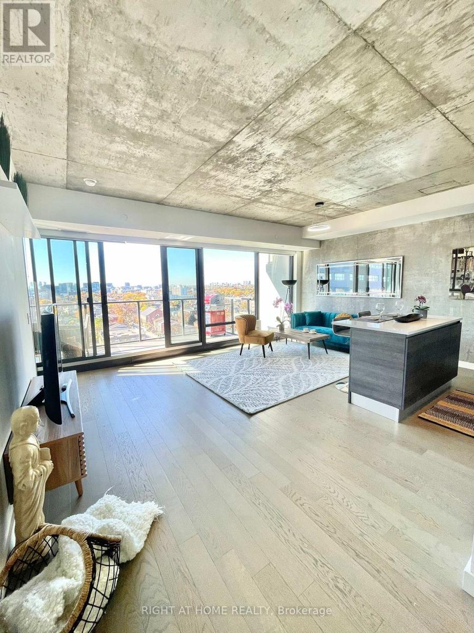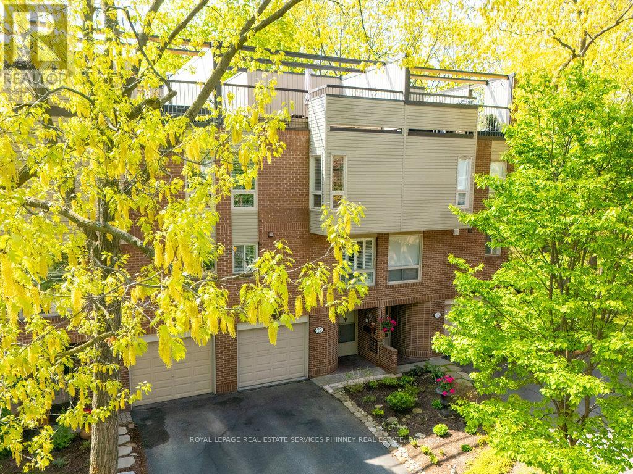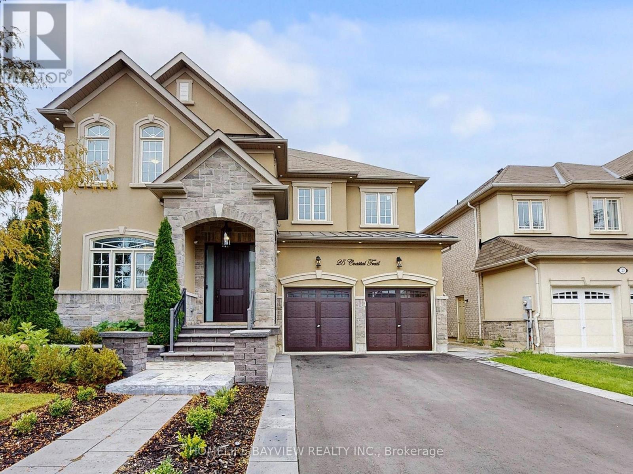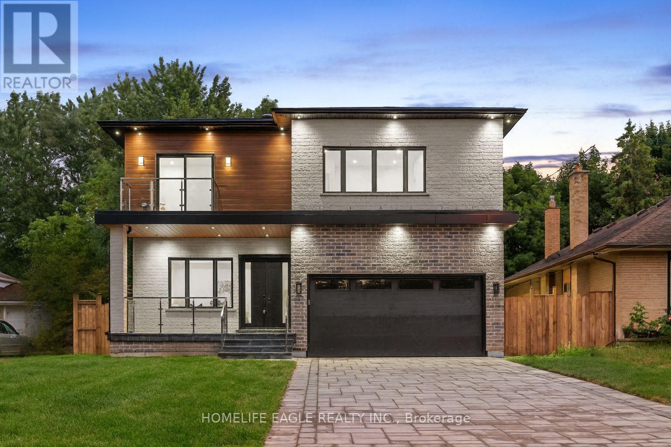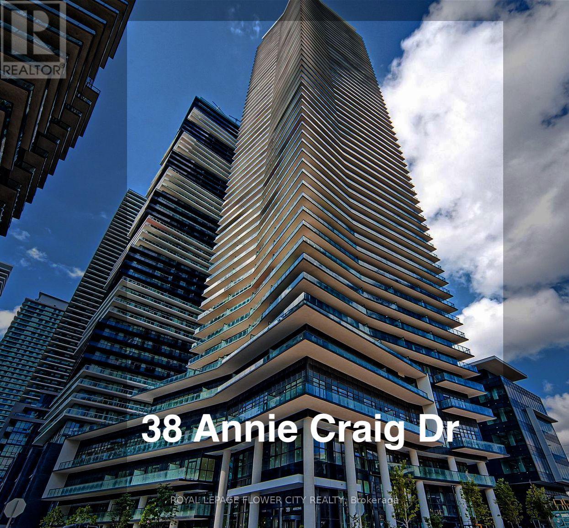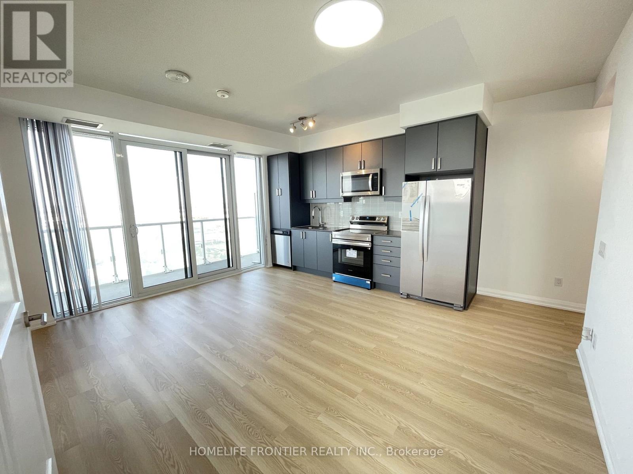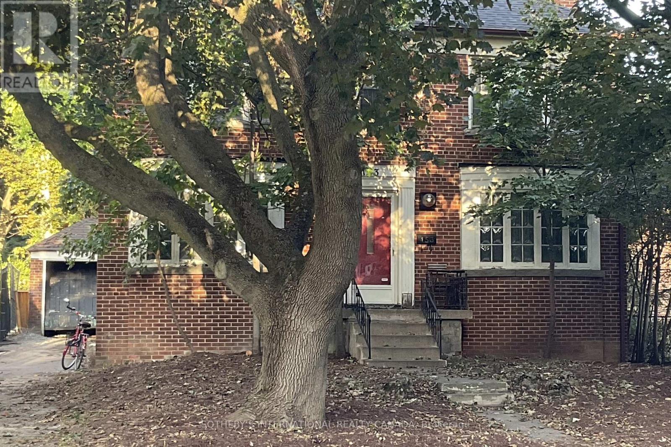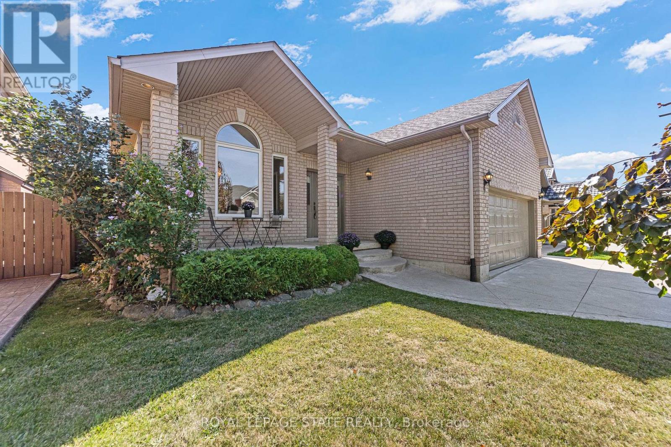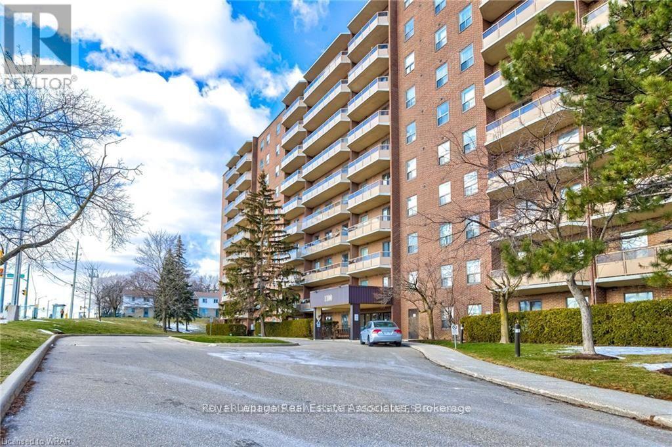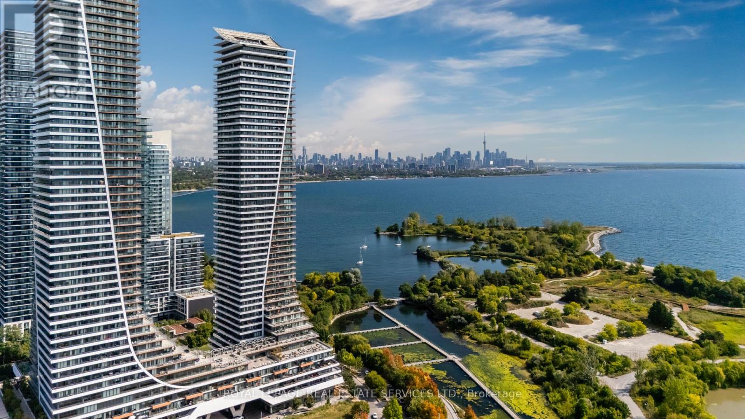Team Finora | Dan Kate and Jodie Finora | Niagara's Top Realtors | ReMax Niagara Realty Ltd.
Listings
269 Prospect Street
Newmarket, Ontario
Two Independent Rentals floors, Fully Updated W/ New Exterior (Asphalt Driveway, Stucco, Roof/Eavestrough, Fence, Deck & Landscaping). W/ New Interior (Kitchen, Washrooms, Closets, Subfloor & Flooring). The Basement Offers Opportunity For An Income Suite, Having A Separate Entrance W/ Full Kitchen, 3 Piece Bath & Separate Living room & Bedroom. This Impeccable & Timelessly Designed House Boasts A Tasteful Combination Of Delicate Accents That Adds A Touch Of Sophistication. As You Step Inside Your Eyes Are Drawn Upward, Captivated By the Loft-Like Ceilings, Creating A Sense Of Openness That Invites An Abundance Of Natural Light. Customized to Perfection & Crafted W/ High Quality Materials Throughout. The Kitchen Alone Is A Culinary Haven Combining Style & Functionality Where Friends & Family Gather To Share The Joy Of Cooking & Dining. Together, These Features & More Transform This Turn-Key Property Into a Sanctuary Making It An Exceptional Home. (id:61215)
170 Ranee Avenue
Toronto, Ontario
Welcome to a recently built contemporary residence where timeless elegance meets everyday practicality, perfectly situated just moments fromYorkdale Shopping Centre, the TTC subway, and major highways, with several synagogues nearby. This thoughtfully designed home spans over5,000 sqft and seamlessly balances luxurious materials with modern minimalism. Bathed in natural light from floor-to-ceiling aluminumwindows and strategically placed skylights, the interior offers soaring ceilings, wide-plank hardwood flooring, and large-format porcelain tilesthat add both warmth and sophistication. The main floor is a haven for effortless living and entertaining, featuring an open-concept layout, sleek custom kitchen with quartz surfaces, a hidden walk-in pantry, integrated Dacor appliances, and a cozy family room with gas fireplaceoverlooking a green, lush backyard. Upstairs, the home offers four spacious bedrooms, each outfitted with custom built-in closets. The primarysuite is a luxurious retreat, complete with a spacious walk-in closet and an 8-piece ensuite spa bathroom, including a steam shower designed forrelaxation. The built-in elevator ensures accessibility to all levels. The expansive 2,000+ sqft lower level opens the door to multiple possibilities,with three self-contained suites each with one bedroom, one bathroom and heated flooring with a private entrance ideal for extended family, rental income, or a home office setup. Additional features include a car lift in the garage providing additional parking space, designer lightingthroughout, and every corner meticulously crafted for refined, functional living. A rare opportunity in a prime location modern luxury living has never looked so complete. (id:61215)
1205 - 111 Bathurst Street
Toronto, Ontario
Welcome to your spacious and modern, super comfortable "Sunset Loft". Unobstructed views of 12th floor. Perfect layout! Large den can serve as 2nd bedroom, with doors. Trendy exposed concrete 9 ft ceilings and hardwood floors. Breakfast bar with stone counters and gorgeous floor to ceiling windows throughout all West side of the loft - just in case you love watching stunning sunsets...whether from inside or from outside - generous 116sq ft balcony - perfect for entertaining and with gas hook up for bbq. Custom roller blinds included - the loft is drenched in light ! Steps to restaurants, cafes and nightlife of King West and Queen and financial district of Toronto. "Sunset Loft" must be seen ! (id:61215)
27 - 1250 Marlborough Court
Oakville, Ontario
Experience the perfect fusion of urban convenience and natural beauty in this immaculately maintained 1,950 sq ft home, nestled in the highly sought-after Ravine and Treetop community. Set against the tranquil backdrop of lush greenery and mature trees, this residence offers exceptional privacy and a serene escape from city life all while being centrally located. Designed for both relaxation and entertainment, this multi-level home features a private garden patio, an expanded balcony ideal for BBQs and evening unwinding, and a rooftop terrace with a wet bar that boasts stunning views of the McCraney Valley Trail. Inside, the home is thoughtfully upgraded with granite countertops, stainless steel appliances, a center island and dedicated dining area in the kitchen, hardwood floors throughout, gas fireplace in the living room, and elegantly updated bathrooms. Natural light floods the home through large windows and an open staircase, enhancing the sense of space and warmth. With three spacious bedrooms and three stylish bathrooms, this residence is ideal for a wide range of lifestyles. Whether you're a family, a couple, or a professional, you'll appreciate the seamless blend of comfort, style, and location. Enjoy unparalleled convenience just a short walk to the bus stop with a 5-minute ride to the Oakville GO station, and steps from scenic hiking, biking, and jogging trails. This home is within walking distance of top-rated schools including Sunningdale, Montclair, White Oaks, St. Michaels, and Holy Trinity. You're also minutes from local shops, restaurants, Oakville Place, the QEW, 407, downtown Oakville, and community hubs like the White Oaks pool and library. This is more thana home it's a lifestyle sanctuary where city energy meets the calming embrace of nature. Don't miss your chance to call it yours. Available fully furnished! (id:61215)
25 Coastal Trail
King, Ontario
Welcome To 25 Coastal Trail Located In Nobletons Most Prestigious Area, Surrounded By Elite Estates. This Home Features 3700 Sq.Ft.4+1 Bedrooms And 4 Bathrooms, Sitting On A Premium South Facing Corner Lot. Great Layout With Tons Of Windows Bringing In Natural Light Throughout! 9ft. Ceilings On The Main Floor. Exceptional Craftsmanship, And Immaculate Detailing Define This Luxury Property. Features Include: Coffered Ceilings, Crown Mouldings, Hardwood Floor thru-out main Level, Rich Solid-Core Doors, Main floor and Hallway Millwork, And A Grand Family Rm With 19 Ft Ceilings. The Chefs Kitchen Showcases presents an Upgraded Designer Kitchen w/Ss Refrigeration,6 Burners Gas Stove, Double Wall Ovens, B/I Dishwasher, Pantry Cabinet, Granite Countertops, Marble Backsplash and Island. A Spacious and Open Concept Breakfast Area Overlooks The Private Backyard Oasis. The Main Floor Offers Formal Living And Dining Rooms w/a Designer B/I Wall unit and a Custom Wine Cooler. A Private Office With all Paneled walls. Convenient Main floor Laundry w/Mud Room Area and B/I Shelves. The Primary Suite Features a Juliet Balcony, Spa-Like Ensuite, All Designer wallpaper walls And A Walk-In Closet w/Custom Organizer. Three Additional Bedrooms Each Offer Ensuites. An Open Concept Basement area to be finished by your Preference. 200 Amp Electrical Panel, Security System, Outdoor Speakers, Outdoor Conduits, Upgraded Baseboard And Sprinkler System! Exceptional Exterior With Beautiful Hard And Soft Landscaping Enjoy An Entertainers Backyard With fully Interlocked Patio, Gazebo, Bbq gas Hook up. A Property That Redefines Luxury, Privacy, And Prestige. (id:61215)
11 Glen Muir Drive
Toronto, Ontario
The Perfect 5+2 Bedroom & 7 Bathroom *Brand New* Detached *Tarion Warranty* Premium 50ftx150ft Lot* Private & Pool Size Backyard* Enjoy 4,500 Sqft Of Luxury Living Space* 2 Separate Entrances To Finished Basement W/ Potential For Two Rental Units* Beautiful Curb Appeal W/ Stone and Brick Exterior Combined W/ Modern Panelling* Large Front Porch W/ Glass Railing* Tall Fibreglass Main Entrance Door* Expansive Windows Throughout* 4 Skylights* 2 Balconies* 20ft High Ceilings In Family Rm* 10ft On Main* 9ft On Second Floor* Large Bedroom On Main W/ Full Bathroom* Chef's Kitchen W/ 8ft Long Powered Centre Island* Waterfall Quartz Counters & Matching Backsplash* Custom White Cabinets W/ Ample Storage* Modern Hardware* Large Breakfast Area* Custom Tiling* High End KitchenAid Appliances Include A Built-In Oven & Microwave Combo* Gas Range Cooktop* W/O To Backyard* Family Room Features Huge Windows W/ Soaring High 20ft Ceilings* Luxury Finishes Include Wide Plank Eng. Hardwood On Main & Second* High Baseboards* 8ft Tall Interior Doors* Glass Railing* Modern LED Lighting & Fixtures* Open Concept Dining & Living Rm* Primary Bedroom W/ High Tray Ceilings* Custom Make Up Bar* Walk-In Closet With Organizers* Outdoor Balcony* Spa-Like 5PC Ensuite W/ Large Double Vanity* Glass Enclosed Stand Up Shower W/ Custom Shower Control* Freestanding Tub* All Large Bedrooms Have Private Ensuites & Closet Space* 2nd Fl Laundry* Fin'd Bsmnt W/ 2 Separate Entrances* 1 Full Kitchen, 1 Kitchenntte, 2 Full Bathrooms & 2 Bedrooms* Tastefully Finished W/ High Ceilings* Large Windows* Vinyl Floors* LED Pot Lights* Kitchen Basement W/ White Custom Cabinetry *Quartz Counters & Backsplash* 11ft High Ceilings In Garage *Potential For Car Lift* Chainless GDO* Fenced & Sodded Backyard* True Backyard Oasis* Move-In Ready! Must See* Minutes To Shops On Eglinton & Kingston Rd* Mins To Scarborough Bluffs Marina & Beach* TTC and GO Transit* Community Parks & Schools* Easy Access To Downtown! (id:61215)
3801 - 38 Annie Craig Drive
Toronto, Ontario
Step into luxury with this brand new, never-lived-in 1+Den apartment offering a perfect blend of modern comfort and stunning city views. Featuring a sleek, contemporary kitchen with high end finishes and integrated appliances, this unit is designed for both style and functionality. The unit is also furnished with brand new 55" TV, a new couch and a King bed in the room, perfect to make it a Move-In ready unit. Enjoy your morning coffee or evening wind-down on a private balcony showcasing unobstructed views of the iconic CN Tower and the Toronto skyline the perfect backdrop to urban living. Located in one of Toronto's most desirable areas, with easy access to Waterfront trails, TTC, grocery stores, banks. Also quick access to downtown, Mimico GO, Gardiner/QEW/427, Pearson Airport, and shopping malls, this unit is ideal for professionals or anyone seeking a premium city lifestyle. The lease term is for 6 months. (id:61215)
3313 - 7895 Jane Street
Vaughan, Ontario
Beautiful 2 Bed with 2 Full Bath, Stunning modern, corner unit. Bright, Spacious and Unobstructed Views from Wrap Around Balcony. New Vinyl floor, New Paint, New Refrigerator, New Oven. Just Move In Condition! Unobstructed Views From A Large Wrap Around Balcony. Located in the Heart of the VMC. Minutes from Hwy 400 & Hwy 407. Close to Vaughan Mills Mall, Shopping, Public Transit, Subway to downtown, York University and much more. Must See !! (id:61215)
153 Glen Cedar Road
Toronto, Ontario
Incredible dream opportunity in a coveted Cedarvale location! This two story detached home sits on a beautiful 43 ft x125 ft lot with a private drive and a single detached garage on a great street. Same owner 40+ years. Located close to excellent schools, parks, shopping, and transit, this is truly a rare find in one of Toronto's most desirable and prestigious neighborhoods. Unique opportunity to construct the home of your dreams in one of the city's of the most established and coveted neighborhoods. This prime Forest Hill location is close to Bathurst St so steps to Holy Blossom and Beth Tzedec synagogues and minutes to some of the most recognized private and public schools. Step around the corner to Cedarvale Community School and walk minutes to Leo Baeck day school. Upper Canada College, Bishop Strachan, Forest Hill Jr. & Sr., and Forest Hill Collegiate Institute are only a short distance away. A walk score of 97% so Close To All Amenities, great Restaurants, Transportation and Forest Hill Shops. Easy access to Downtown, Eglinton W subway and the LRT, Allen Expressway, 401 and only 15 min to Pearson airport. Property is being sold for land value in "As Is, Where Is" condition with no representations or warranties of any kind. The home is vacant and there is currently no access to the interior of the house. Please do not walk the lot without an appointment. (id:61215)
96 Second Road W
Hamilton, Ontario
Welcome to this beautifully maintained all-brick bungalow featuring over 2500 sq ft of finished living space. Enjoy 3 bedrooms in total, 3 bathrooms, and a thoughtfully designed layout perfect for family living. The inviting living room with a cozy fireplace flows into a large eat-in kitchen and dining room, ideal for entertaining and everyday comfort. Convenient main floor laundry adds to the ease of living. The primary bedroom features a private ensuite and a spacious walk-in closet. Downstairs, the finished basement with in-law suite capabilities , offers versatile living options for extended family or guests. Enjoy the outdoors on the deck overlooking a private backyard, perfect for the relaxation and gatherings. A double car garage provides ample parking and storage. Located close to amenities and transit, this home provides the best of comfort and convenience. (id:61215)
309 - 1100 Courtland Avenue
Kitchener, Ontario
This renovated 2-bedroom condo features a bright, carpet-free living space. Large windows fill the living room with light, leading to a spacious balcony, perfect for morning coffee. The open layout connects to a modern kitchen with stainless steel appliances (2023) and granite countertops. Both bedrooms are roomy with ample closet space, and the stylish 4-piece bathroom includes a new vanity and tub/shower combo. Don't miss out on this stunning condo! (id:61215)
1002 - 20 Shore Breeze Drive
Toronto, Ontario
Step into your tranquil haven, where endless azure waters unfold before you, and a spacious interior caters to your every desire. Suite 1002 is a bright, modern condominium residence, with approximately 669 square feet of living space, plus a wraparound balcony, 2-bedrooms, high ceilings, luxurious finishes, and views of the lake, marina, and parklands. Eau du Soleil, 20 and 30 Shore Breeze Drive, is a vibrant luxury waterfront condominium residence consisting of two towers, 66 and 49-storeys high, that are connected by a dramatic podium. Eau du Soleil features spectacular amenities, including a fully-equipped gym, a sublime salt water pool and a hot tub, a movie theatre, 7th floor outdoor terraces, party rooms, and guest suites. (id:61215)

