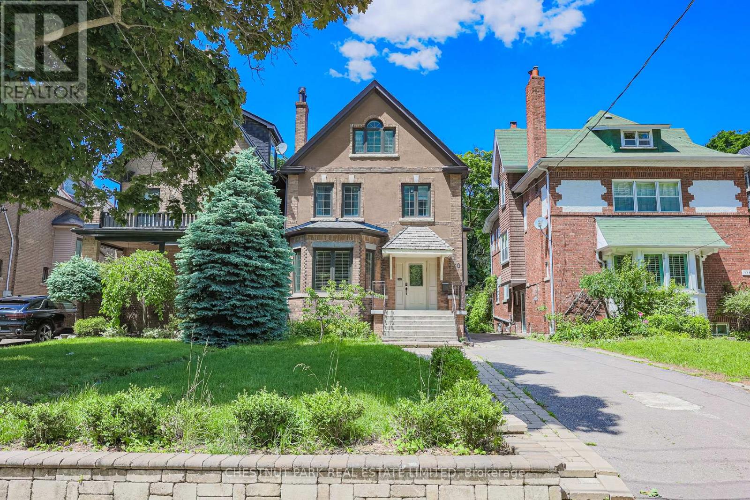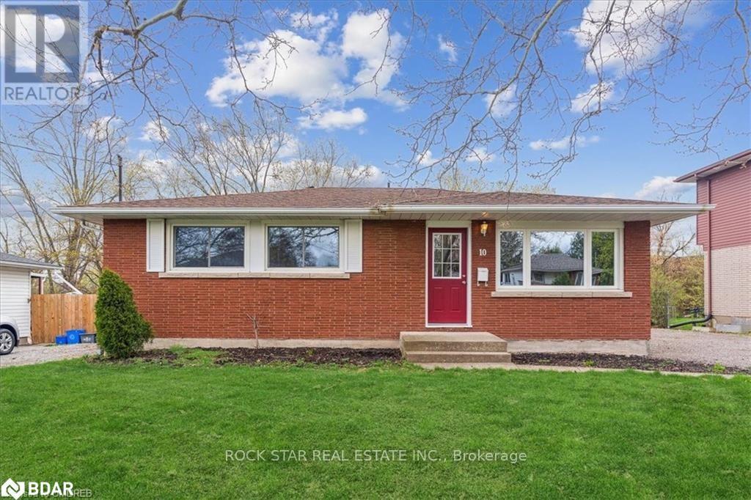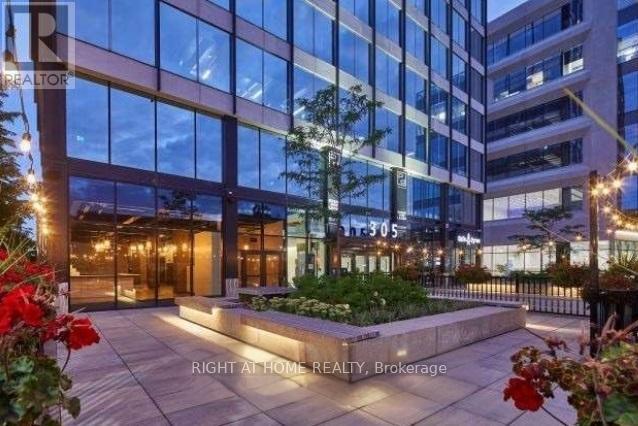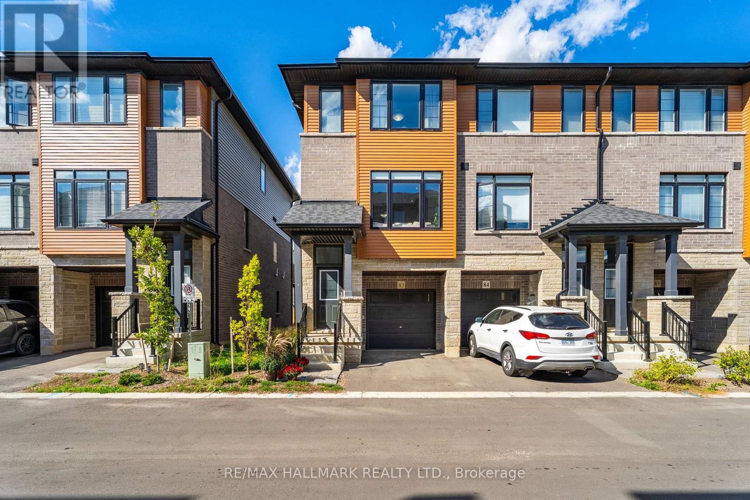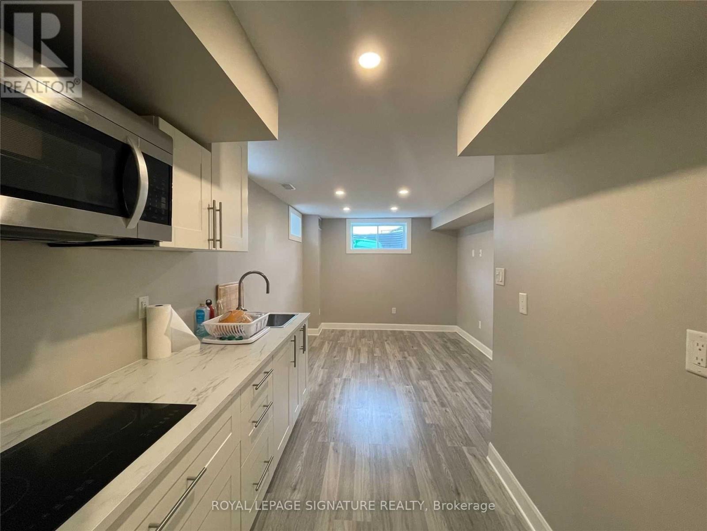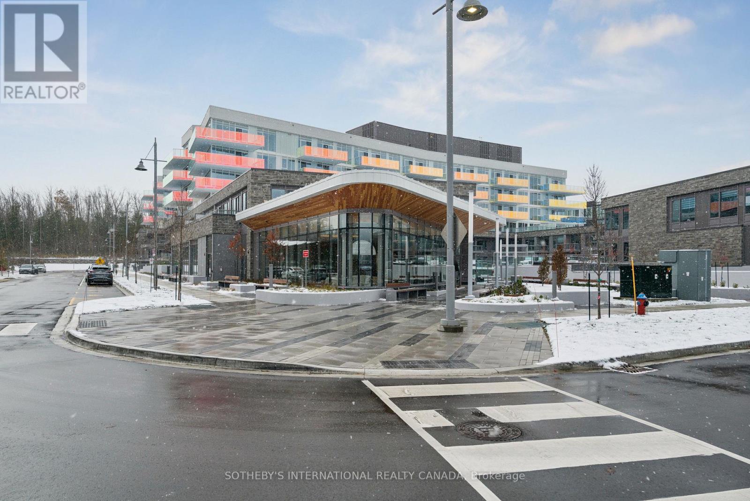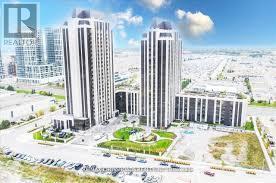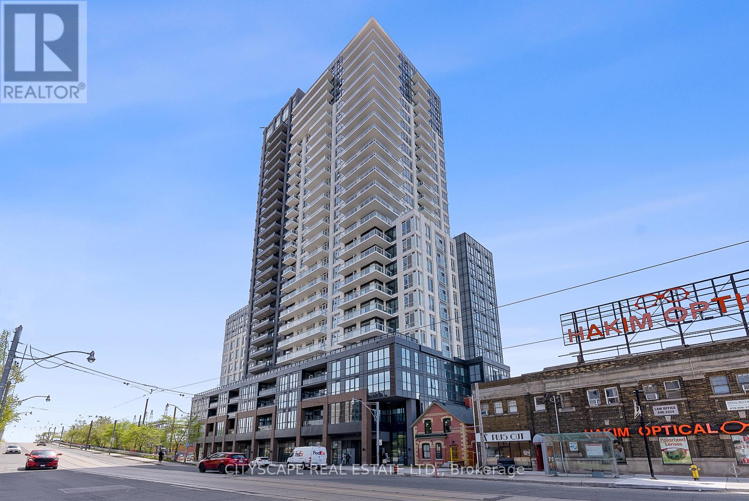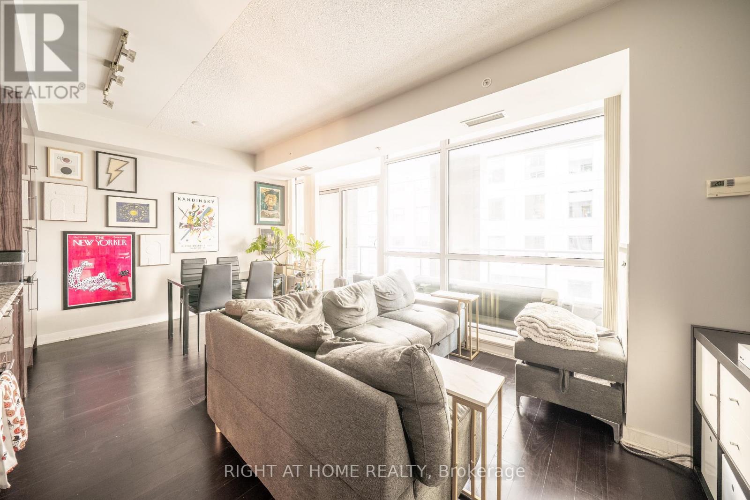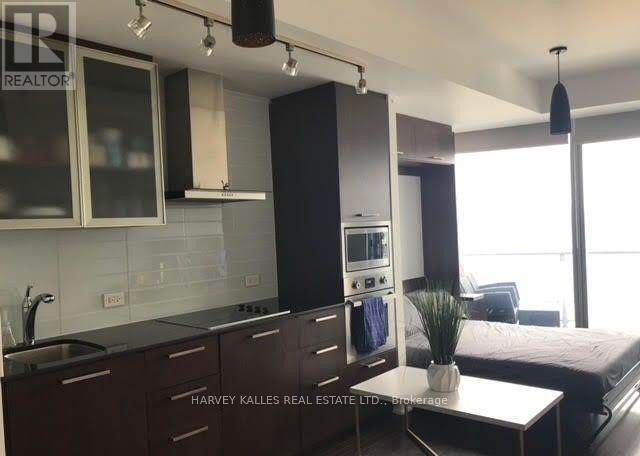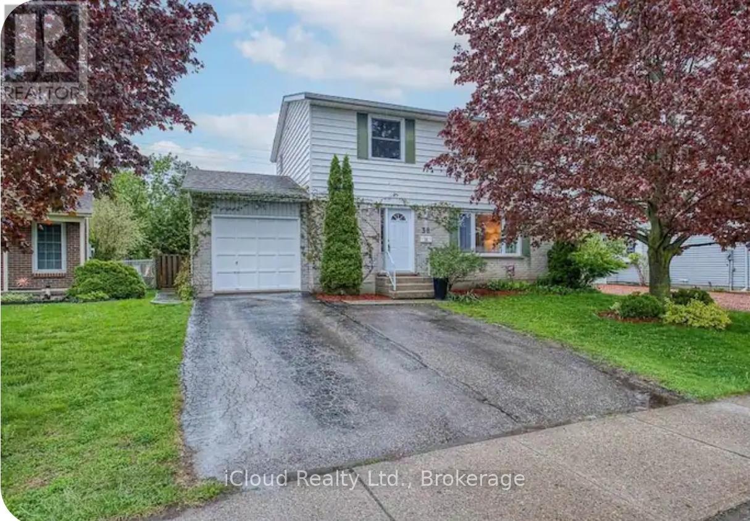Team Finora | Dan Kate and Jodie Finora | Niagara's Top Realtors | ReMax Niagara Realty Ltd.
Listings
130 Keewatin Avenue
Toronto, Ontario
Exceptional opportunity to experience the best of mid-town living in this detached home with three incredible suites in the heart of Sherwood Park, near Yonge and Eglinton. This property has been recently renovated with high-quality finishes and the utmost care and attention to detail, ensuring comfort and style in every unit. The main floor unit features two bedrooms, large open concept living and dining rooms, and updated kitchen with stone counters, custom cabinets and huge pantry. The second suite spans the 2nd and 3rd floors and has 3 bedrooms, 2 baths and an open concept kitchen, living and dining room, plus a dedicated space that is perfect for a home office. The third suite is on the lower level and is a self-contained unit with separate entrance, one bedroom, one bath, custom kitchen and large living and dining area. Many fantastic opportunities exist for this property: an investor can rent out all three suites for a substantial income stream; an owner can occupy one unit and rent out the other two units for cash flow and/or to help cover the mortgage; or convert to an incredibly spacious single family dwelling. This home is located in top public and private school districts, as well as close to some of the best restaurants, cafes and shops the city has to offer, and it's just steps to the TTC. Private drive with 4 car parking. All 3 units have a separate entrance and separate laundry. Deep 200' lot offers privacy and garden suite potential with Laneway House Advisors study available by request. Large storage shed and sport court. (id:61215)
Lower - 10 Westdale Drive
St. Catharines, Ontario
Welcome Home! Gorgeous and bright Legal Lower 2 bedroom 1 bath unit! A private side entrance takes you this renovated and beautiful space. Functional Layout. The kitchen features marble laminate counter top, subway tile backsplash and gas stove! Ensuite laundry, vinyl flooring, and decorated in soft neutral tones , make this fresh space move in ready. Looking for a quiet A+ tenant. Credit check, employment letter and references required. Minimum one year lease term. (id:61215)
102 - 305 King Street W
Kitchener, Ontario
Large Ground Floor Restaurant W/ Designated Patio Area, Located On The Corner Of King St W & Water St S, Ground Floor of A 120,000Sqft Office Building. Heart of Downtown Kitchener - City Hall just Cross Street. Surrounded By Tech, Office & Professional Services Within The Innovation District; Number Of Urban Condos Around. $$$ spent on the Renovation. More than 4000+sqft space w/ L.L.B.O license. 176 Seats(88 Seats Inside plus 78 Seats on the Patio). All Kitchen Appliances, walk in Fridge, walk in freezer and exhaust hood are included. Lease Term with NINE years left plus option to extend. (id:61215)
83 - 461 Blackburn Drive
Brant, Ontario
Welcome to this stunning 3-bedroom, 4-bathroom end-unit townhouse offering nearly 1,600 sq. ft. of beautifully designed living space. Just 2 years old and meticulously maintained by the original owners, this home is the perfect blend of modern comfort and family-friendly convenience. Step inside to discover a bright, open-concept layout featuring thousands spent in premium builder upgrades including upgraded cabinetry, quartz countertops, and enhanced sound insulation throughout for added comfort and privacy. The extended kitchen is a true highlight, complete with a built-in pantry, water filter system, and a fridge with ice maker, offering both style and practicality. The kitchen flows seamlessly into the dining and living areas, perfect for entertaining or relaxing with family. Upstairs, you'll find three spacious bedrooms, including the primary suite with a luxury ensuite bath and walk-in closet with a pocket door to maximize space. The lower level den is versatile with an additional full bathroom ideal as a guest room, gym, home office, or a playroom. A large under-stair storage room and a whole-home water softener system add to the functionality. Located in one of Brantfords most sought-after communities, this home is surrounded by excellent schools, nearby recreation centres, parks, and scenic nature trails. With new construction projects transforming the area, this is an incredible opportunity to invest in a fast-growing neighbourhood. Simply move in and enjoy, this turnkey home truly has it all! (id:61215)
174 Wagner Crescent
Essa, Ontario
ALL INCLUSIVE Basement one bedroom apartment layout with separate entrance. Along with a newly renovated ensuite laundry area. One parking space included. Move in date flexible so hurry!! You will not come across an affordable all inclusive rental. Located 30 minutes from BARRIE & BRADFORD! DONT MISS OUT!! SCHEDULE YOUR PRIVATE SHOWING. (id:61215)
320 - 333 Sunseeker Avenue
Innisfil, Ontario
**Experience Modern Luxury Living at Friday Harbour, Innisfil!**Welcome to the latest gem at Friday Harbour, a stunning new building nestled on the shores of Lake Simcoe. This brand new,meticulously designed condo offers the ultimate in modern luxury living. With its contemporary finishes, open-concept layout,and abundant natural light, this home is the perfect sanctuary for those seeking comfort and style.As a resident, you'll enjoy an array of world-class amenities that make Friday Harbour a truly unique community. Indulge in thestunning waterfront views from the expansive outdoor terraces, perfect for entertaining or simply soaking up the sun. Thebuilding features a state-of-the-art fitness center, a relaxing spa, and a rooftop lounge that offers breathtaking views of the lake.For those who love to socialize, the community includes a vibrant social hub with restaurants, shops, and seasonal events thatfoster a sense of connection and belonging.Embrace the lake lifestyle with direct access to a private marina, where you can dock your boat and enjoy endless days of wateractivities. Whether you're fishing, kayaking, or simply enjoying a leisurely boat ride, Lake Simcoe is your playground. For golfenthusiasts, the nearby championship golf courses provide a challenging yet enjoyable experience amidst beautiful landscapes.Nature lovers will appreciate the scenic walking and biking trails that wind through the community, offering picturesque viewsof the lake and surrounding areas. In winter, the region transforms into a wonderland for skiing, snowshoeing, and ice fishing,ensuring that every season brings its own unique activities.This is more than just a home; it's a lifestyle. Don't miss your chance to be part of this vibrant community. Experience theperfect blend of luxury, leisure, and natural beauty at Friday Harbour. Schedule your viewing today and start living the dream atthis exceptional lakeside retreat! (id:61215)
2010 - 9075 Jane Street E
Vaughan, Ontario
make it clear .Fantastic 20th Floor Unit With Sprawling Unobstructed View At Centro Square! Comfortably Work From Home In Large Spacious living room .! Enjoy The All The Many Shops And Restaurants Just An Elevator Ride Away. Canada's Wonderland And Vaughan Mills Right Up The Road! Huge Full Length Balcony. Greatest Value In The Building Now with A Parking Space included! 2 full washrooms,3 minute away from highway.status certificate upon request. (id:61215)
306 - 286 Main Street
Toronto, Ontario
Modern Urban living experience in a newly built LINX Condos. Spacious 1 Bedroom plus den - 1 full washroom Condo unit, offers a functional layout. The den has a door and serves as both an office space and a convertible bedroom. Located on the renowned Danforth Ave, it provides easy access to public transportation, including streetcars, GO station and Main Street subway-downtown commute in 15 minutes & 10 minutes to Woodbine Beach. The unit has a 9 ft. ceiling. The area boasts various restaurants, bars, and lifestyle amenities, complemented by its proximity to the lake, beach, and natural settings. Designed to optimize space. Endless dining and grocery options are steps from your doorstep. Parking is available at an additional cost! Unit is pet-friendly. (id:61215)
418 - 199 Richmond Street W
Toronto, Ontario
Take a full 3D interactive virtual tour of this suite and explore every detail from home. Currently tenanted at $2,750 per month, this property offers built-in income for buyers seeking a turnkey investment or a flexible downtown residence with strong rental appeal.In a market filled with one-bedroom-plus-den listings, this suite stands apart. Located in the sought-after Studio on Richmond by Aspen Ridge Homes, it is one of the few downtown buildings that allows short-term rentals within condo guidelines-an advantage that expands options for both investors and end users.The 724 square foot layout is exceptionally functional, with an enclosed den featuring sliding doors that can serve as a second bedroom or private office, and two full bathrooms ideal for shared living or hosting. The kitchen is streamlined along one wall with built-in Miele appliances, a panelled fridge and dishwasher, and generous space for dining and living. Nearly nine foot ceilings and floor-to-ceiling windows fill the suite with natural light, while a full-width covered balcony remains private and usable year-round. The primary bedroom includes a double closet, and a pantry-style closet off the living area keeps clutter out of sight. Parking and a locker are included, adding real value in this prime location.Outside your door, Osgoode Station is only minutes away. Queen and King West, Roy Thomson Hall, Rogers Centre, and many of Toronto's top restaurants are within easy reach. When you want calm, enjoy the building's resort-style amenities, including a green second-floor terrace, rooftop BBQs, gym, yoga studio, billiards lounge, party rooms, and lightning-fast FibreStream Internet.This is a revenue-smart opportunity in one of downtown Toronto's most vibrant and desirable neighbourhoods. (id:61215)
5708 - 12 York Street
Toronto, Ontario
Luxurious Ice Condominium In The Heart Of Downtown Toronto. Ph Level 57th Floor With A Breathtaking View Of The City Including Cn Tower. Large Balcony, Hardwood Floor Throughout, 9 Ft Ceilings, Floor To Ceiling Windows, Modern Kitchen With S/S Appliances, Granite Counter Tops, Built In Microwave, Stove-Top...Steps Away From Cn Tower, Waterfront, Acc, Roger Center, The Financial And Entertainment Districts, Union Station..24 Hour Concierge, Visitor Parking (id:61215)
237 Carlton Street
Toronto, Ontario
Discover the endless possibilities this charming and versatile commercial-residential property has to offer! Ideally positioned in the heart of Cabbagetown right at the intersection of Carlton and Parliament, this unique building provides flexible living and work options. The main floor back office can easily serve as a second bedroom, while a long-term commercial tenant (Cabbagetown BIA) ensures steady income. Alternatively, expand the commercial footprint to the rear of the main floor to maximize store front potential. Enjoy abundant natural light from a fantastic second-floor sundeck and a third-floor walkout. Spacious principal rooms offer character and functionality, while the fully fenced courtyard-style outdoor space is ready to be reimagined. Plus, with two-car parking right at your backdoor, ideal for a multi unit property. Don't miss this rare opportunity to make it your own! Situated in the heart of the Cabbagetown Heritage Conservation District, this property falls under Part V of the Ontario Heritage Act. With a commercial space comprising 21% of the total square footage, buyers may have the opportunity to ex (id:61215)
38 Stokes Road
St. Thomas, Ontario
Short Term Rental. Trades People Welcomed. Fully Furnished 4 Bedroom 2.5 Bathroom Single Car Garage and Double Driveway. Inground Pool On Pie Shape Lot. New Flooring Throughout and Freshly Painted. Kitchen Overlooks Nice Sized Backyard. 2 Minutes To Eglin Shopping Centre (id:61215)

