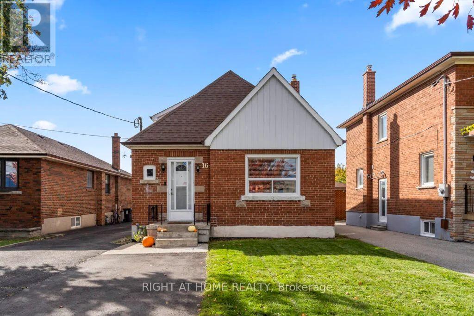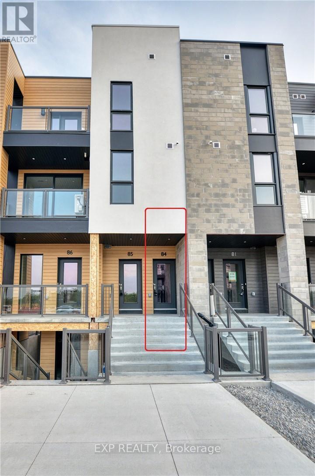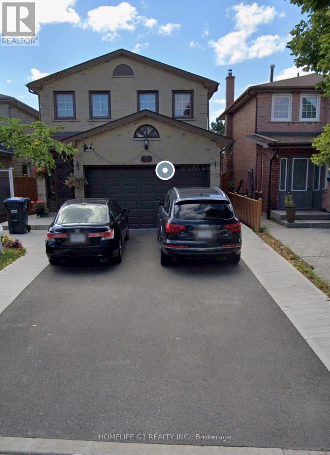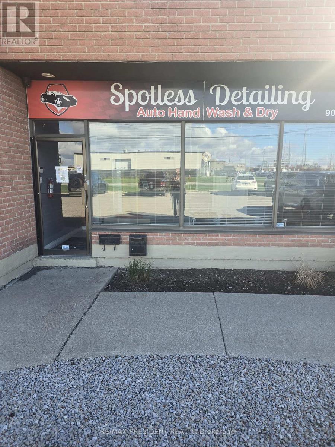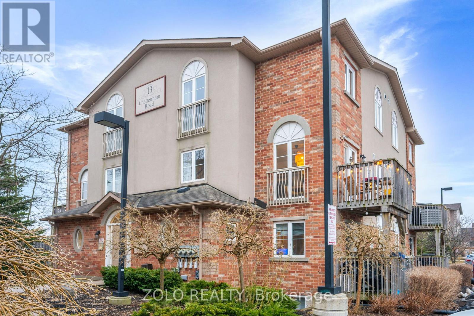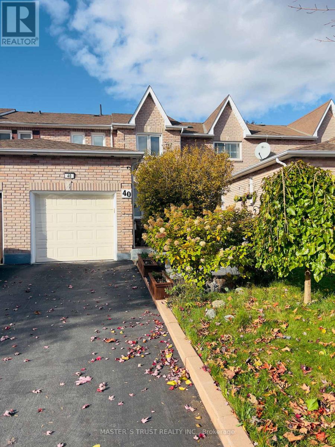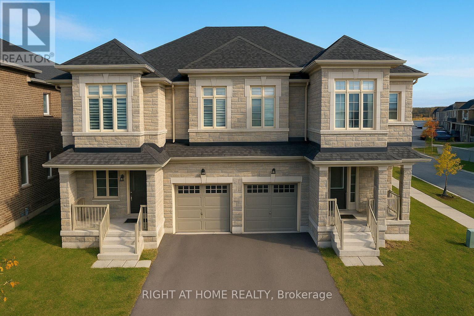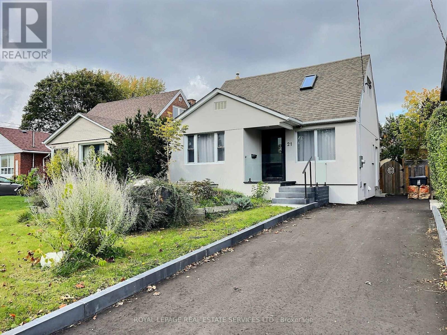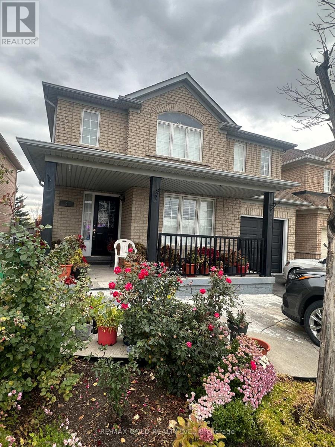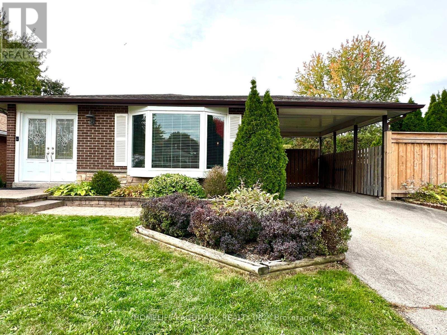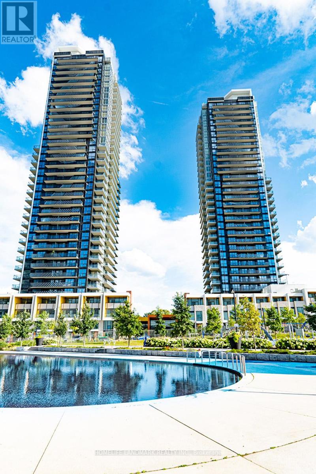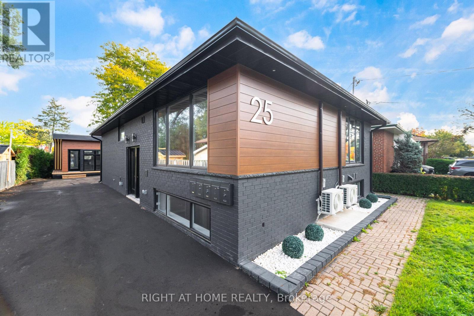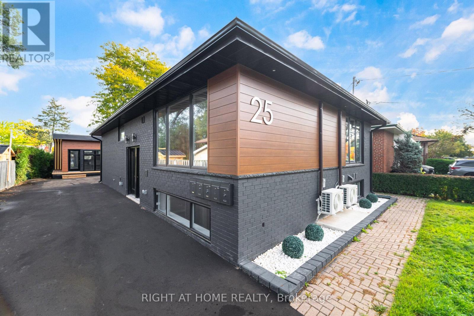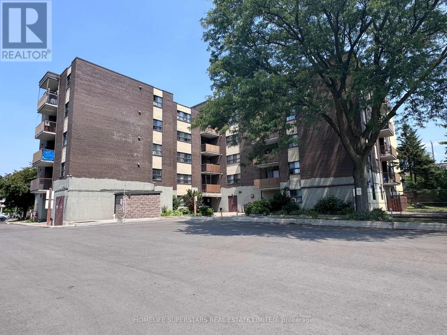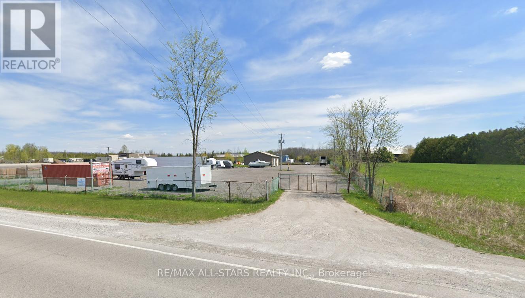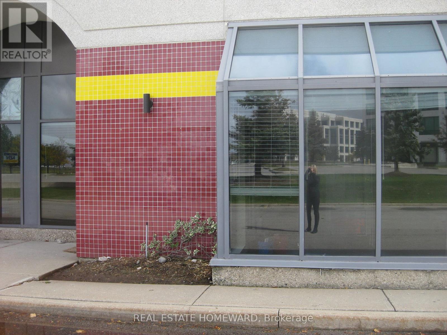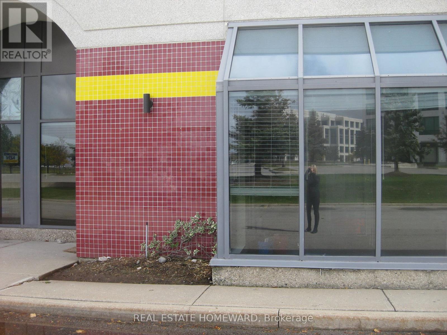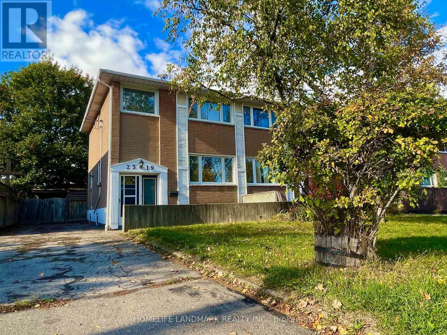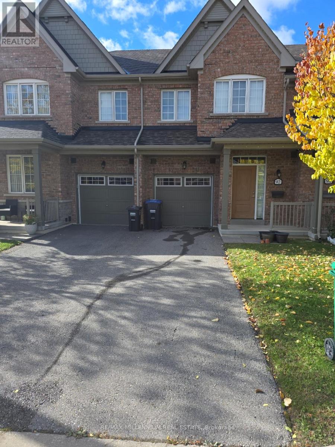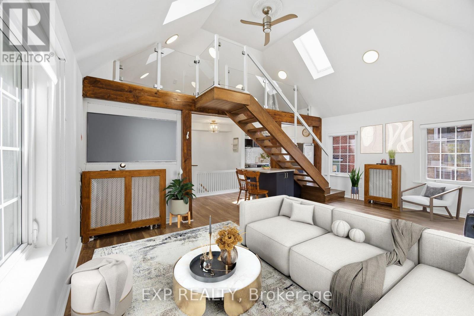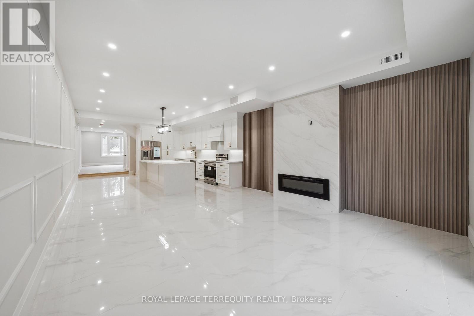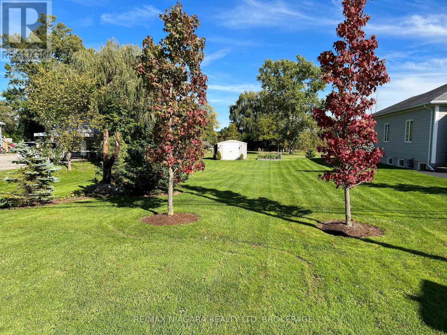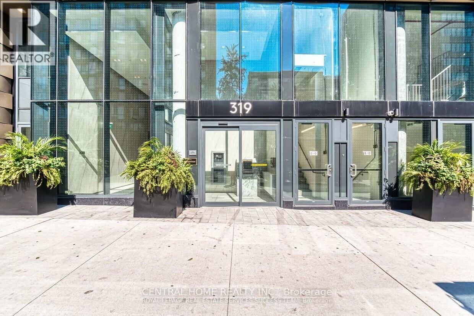Team Finora | Dan Kate and Jodie Finora | Niagara's Top Realtors | ReMax Niagara Realty Ltd.
Listings
16 Connie Street
Toronto, Ontario
STEP INTO COMFORT AND STYLE AT 16 CONNIE ST! THIS BEAUTIFULLY UPDATED HOME OFFERS THE MAIN AND THE SECOND/ATTIC FOR LEASE GIVING YOU THE FEEL OF BEING IN A MUCH LARGER HOME WITH PLENTY OF SPACE TO LIVE, WORK, AND RELAX. THE MAIN FLOOR FEATURES AN OPEN-CONCEPT WITH A LARGE LIVING/DINING AREA A MODERN KITCHEN WITH ALL STAINLESS STEEL APPLIANCES, WHILE THE UPPER LEVEL OFFERS BRIGHT BEDROOMS AND 2 FULL BATHROOMS. ENJOY YOUR OWN PRIVATE LAUNDRY AND MASSIVE 140FT OF OUT DOOR BACK YARD SPACE WITH PARKING FOR UP TO 4 CARS. NESTLED ON A QUIET STREET CLOSE TO SCHOOLS, PARKS, 2 MINS TO HWY 401, 6 MINS TO YORKDALE SHOPPING MALL, 20 MINS TO PEARSON INTERNATIONAL AIRPORT DOES THIS GET ANY BETTER? COME AND TAKE A LOOK.S/S , FRIDGE, STOVE, DISHWASHER, MICROWAVE. WASHER & DRYER, HARDWOOD FLOORS, POT LIGHTS, 1 PARKING. HYDRO AND ENBRIDGE WILL BE SPLIT 60/40 WITH MAIN FLOOR AND BASEMENT APARTMENT (id:61215)
84 - 261 Woodbine Avenue
Kitchener, Ontario
Welcome to this beautiful, carpet-free stacked townhouse offering 2 bedrooms and 2.5 bathrooms across two stylish levels. Enjoy an open-concept layout featuring a modern kitchen with quartz countertops, upgraded cabinetry, stainless steel appliances, subway tile backsplash, and a large island with a breakfast bar. The bright great room, filled with natural light from large windows and a sliding door, opens to a covered balcony - perfect for relaxing or entertaining. Upstairs, you'll find two spacious bedrooms, two full bathrooms, and a convenient laundry area. The primary bedroom includes a walk-in closet, ensuite bath, and private balcony access. Both levels feature 9-ft ceilings and quartz countertops in all full bathrooms. Steps to Jean Steckle Public School and the scenic Huron Natural Area with forest trails and parks. Close to shopping, restaurants, public transit, and major highways - everything you need is right at your doorstep. Internet included. Tenant to pay all other utilities & maintain tenant insurance. Key Deposit of $300 required. (id:61215)
Lower - 7 Schubert Crescent
Brampton, Ontario
Welcome to this 2 BR 1 WR well-designed and spacious basement apartment with a separate entrance. The apartment is furnished for your convenience, with a sofa, dining table, four mattresses and two closets. All utilities are included in the rent. Beautiful, well-maintained apartment with a large living area combined with a huge functional kitchen. Two good-sized bedrooms with built-in closets, extra movable closets and 2 mattresses in each bedroom. The 3-pc washroom is clean and modern with a glass-enclosed shower and a large vanity. The apartment features newer laminate flooring throughout. The property is a short walk to Shoppers World mall and transit hub. Moreover, one parking spot is included. (id:61215)
5 - 2 Bram Court
Brampton, Ontario
Turn-Key Automotive Detailing Business for Sale - Brampton Exceptional opportunity to acquire a well-established, turn-key automotive detailing business located in the heart of Brampton. This reputable operation caters to a loyal, high-end clientele, specializing in luxury and classic vehicles. The business generates impressive monthly sales of approximately $17,000 (as per seller) with very low rent of$4,700 and a long-term lease in place-ensuring stability and strong profitability. Services include paint correction, polishing, headlight restoration, engine shampooing, interior detailing, ceramic coating, paint protection film, and window tinting. With an outstanding reputation for quality and precision, this business offers an excellent opportunity for an entrepreneur or investor to step into a profitable and growing industry with a solid customer base and established systems already in place. (id:61215)
2 - 13 Cheltenham Road
Barrie, Ontario
Welcome Home! This Beautifully Updated and Maintained 2 Story Stacked Town Home Screams Pride of Ownership. This Home Nestled in a Quiet Friendly Community features 2 Bedrooms 2 Bathrooms, 1161 sqft of Living Space a Beautiful Terrace, New Windows in the Master (2024), Dishwasher (2023) Washer and Dryer (2023) and a Large Locker for storage. This Home is Close to all Amenities and is a Short Drive to The 400, RVH and Johnson Beach. Professionally Painted, Laminate Throughout. Great for First Time Home Buyers and Downsizers. You Will Not Want to Miss Out on This Opportunity! (id:61215)
40 Weekes Drive
Ajax, Ontario
Move-in ready 3+1 bed, 3 bath home in a quiet, family-friendly neighbourhood. Open-concept kitchen and living area with walk-out to a double deck and fenced backyard-perfect for entertaining. Fully finished basement adds extra living space or a guest suite. Laminate flooring throughout, oak staircase, and 6 appliances included. No sidewalk-garage and driveway fit 3 cars total! Steps to Pickering Village, Pickering High School, parks, bus stops, trails, and plazas. Minutes to the lake and Hwy 401. Newer roof, furnace, A/C, tankless water heater, washer/dryer, and window coverings. Sony 4K TV and the Stereo System also Included. Garage with remote opener. A must-see home! (id:61215)
21 Trailbank Gardens
Hamilton, Ontario
Luxury Living Awaits at 21 Trailbank Gardens, Waterdown!Step into sophistication with this like-new semi-detached home offering 1,975 sq. ft. of beautifully designed living space. This elegant residence features 4 spacious bedrooms and 3 bathrooms, perfect for families seeking comfort, style, and convenience.The open-concept layout is filled with natural light, creating a warm and inviting atmosphere ideal for entertaining or relaxing. Upstairs, the primary suite showcases a spa-inspired ensuite and a walk-in closet, while three additional bedrooms provide ample space for family, guests, or a home office.This is the Model Heritage 30, Elevation 3A, thoughtfully upgraded with enhanced A/C, a garage door opener, and network cabling running from the basement to the second-floor ceiling for seamless modern connectivity.Adding even more value, the finished basement includes a second kitchen, one bedroom, and a 4-piece bathroom - offering the perfect setup for a potential in-law suite or independent living space.Nestled in the prestigious Waterdown community, 21 Trailbank Gardens offers unparalleled convenience with close proximity to top-rated schools, scenic parks, boutique shopping, major highways, and the Aldershot GO Station.Experience contemporary luxury and timeless comfort - your dream home at 21 Trailbank Gardens awaits. (id:61215)
21 Christina Crescent
Toronto, Ontario
*Beautifully Renovated Detached Home in Prime Location* This stunning detached 1-1/2 storey home has been fully renovated from top to bottom, featuring new stucco exterior, a custom front porch with glass railing, and a brand-new driveway. The main floor has a bright, open-concept layout designed for modern living, including a 2 Pc Bathroom. The gourmet kitchen offers abundant pantry space, a waterfall island with quartz countertops and top-of-the-line appliances including gas stove. From the kitchen, step out onto a large deck overlooking a fully fenced, private backyard oasis surrounded by lilac and rose bushes, fruit trees, and perennial flowers, perfect for relaxing or entertaining. An elegant staircase with glass railing leads to the second floor, which features two bedrooms, a 4-piece bathroom, and a laundry room. The finished basement has a separate side entrance to a spacious one-bedroom apartment complete with a modern kitchen, 4-piece bathroom, laundry and storage room - ideal for extended family or extra income. Nestled on a quiet crescent, this home is just steps to Parkway Mall, TTC, schools, restaurants, and shopping, and only minutes to Highways 401 & 404, Costco, and Home Depot. A wonderful opportunity to live in this high demand location! (id:61215)
4 Fandor Way
Brampton, Ontario
Welcome to this beautifully maintained detached home in a highly sought-after Brampton neighborhood. This spacious Fully Detached Home offers the main and second floor for lease, perfect for a family looking for comfort and convenience. Property Features: 4 generously sized bedrooms with ample natural light, 3 bathrooms including a primary ensuite, Spacious & Separate Living Dining & Family Room with an open layout, Gas Fireplace & Pot Lights!! Fully Upgraded Kitchen , Lot of Storage Space, S/Steel Appliances!! Premium Hardwood Floors Thru Out Main Floor and Thru Out the 2nd Floor! Children's Paradise Carpet Free Home! Convenient Main Floor Laundry! Hardwood Staircase!This home is move-in ready. a perfect blend of style, comfort and location Look NO Further this is the dream home your family has been waiting for! Tenant to pay 70% of all utilities! (id:61215)
684 Cape Avenue
Burlington, Ontario
Welcome To This Beautifully And Spacious 3+1 Bed 2 Bath Bungalow In Prime Burlington Location!, Just A 10-Minute Walk To Appleby GO Station. Featuring A Sun-Filled Living Room With Bay Window And Hardwood Floors, Separate Dining Area, And A Functional Kitchen. The Main Floor Offers A Primary Bedroom With Accent Wall, Two Additional Bedrooms, And A 4-Piece Bath. Finished Basement With A Large Recreation Room, Additional Bedroom, Office Space, And 3-Piece Bath - Perfect For Family Or Guests. Enjoy The Private Backyard With An InGround Pool, New Deck, And Garden Shed.Conveniently Located Close To The Lake, Appleby GO Station, Shopping, Schools, Parks, And Major Highways. (id:61215)
811 - 85 Mcmahon Drive
Toronto, Ontario
Bright & Spacious 1 Bedroom for lease Large Balcony, An 8-Arce-Park, Modern Kitchen Equipped With Premium High-End Appliances, Smart Home Technology; Great Location, Easy Access To Highway 401/404/DvpExtras: parking + Locker (id:61215)
25 Templar Drive
Toronto, Ontario
Premium Purpose-Built Investment Opportunity, Not Subject To Rent Control. Exceptional Recently Completed 5-Unit Rental Property In Etobicoke, Featuring A Legal Fourplex Plus A Brand-New Garden Suite-Ideal For Investors Seeking Strong Cash Flow And Minimal Maintenance.Each Of The Five Self-Contained Units Has A Private Entrance And Was Built To Qualify For The CMHC MLI Select Program (Buyer To Verify Eligibility). Units Are Energy-Efficient (See Energy Report Attached ) The Fourplex Was Fully Rebuilt Inside And Completed In December 2024, With New HVAC, Electrical, Plumbing, And Drain Systems Throughout. The Garden Suite Was Completed In October 2025 And Showcases 10' Ceilings And Premium Finishes. Fourplex Layout: Four 1-Bedroom / 1-Bathroom Suites (Two Upper, Two Lower). Garden Suite: One 1-Bedroom / 1.5-Bathroom Unit With High Ceilings.Currently, Three Units Are Leased To A++ Tenants. Tenants Pay Their Own Utilities, No Common Expenses In Buildings, Ensuring Strong Net Operating Income.Estimated Annual Potential Gross Rent Of $140,400. Buyer To Assume Development Charge Deferral Agreement With The City Of Toronto. Estimated Financials Available Upon Request. Seller Prefers To Sell 100% Shares of Holding Corporation. (id:61215)
25 Templar Drive
Toronto, Ontario
Premium Purpose-Built Investment Opportunity, Not Subject To Rent Control. Exceptional Recently Completed 5-Unit Rental Property In Etobicoke, Featuring A Legal Fourplex Plus A Brand-New Garden Suite-Ideal For Investors Seeking Strong Cash Flow And Minimal Maintenance.Each Of The Five Self-Contained Units Has A Private Entrance And Was Built To Qualify For The CMHC MLI Select Program (Buyer To Verify Eligibility). Units Are Energy-Efficient (See Energy Report Attached ) The Fourplex Was Fully Rebuilt Inside And Completed In December 2024, With New HVAC, Electrical, Plumbing, And Drain Systems Throughout. The Garden Suite Was Completed In October 2025 And Showcases 10' Ceilings And Premium Finishes. Fourplex Layout: Four 1-Bedroom / 1-Bathroom Suites (Two Upper, Two Lower). Garden Suite: One 1-Bedroom / 1.5-Bathroom Unit With High Ceilings.Currently, Three Units Are Leased To A++ Tenants. Tenants Pay Their Own Utilities, No Common Expenses In Buildings, Ensuring Strong Net Operating Income.Estimated Annual Potential Gross Rent Of $140,400. Buyer To Assume Development Charge Deferral Agreement With The City Of Toronto. Estimated Financials Available Upon Request. Seller Prefers To Sell 100% Shares of Holding Corporation. (id:61215)
202 - 1445 Wilson Avenue
Toronto, Ontario
Great Location, Completely Renovated 2 Bedroom With 2 Washroom, Corner Unit, Walk-Out To An Open Balcony, Ensuite Laundry, Renovations; Modern Kitchen, Throughout Quality Ceramic Floor, Both Washrooms Renovated. Ideal for first-time homebuyers or anyone seeking comfort and convenience, this unit is perfectly situated with easy access to 400/401 and TTC at your doorstep - just one bus ride to Wilson Station. Close to Humber River Hospital, grocery stores, banks, and more. Don't miss this opportunity. (id:61215)
21805c Lake Ridge Road
Brock, Ontario
Small business and storage opportunity to lease in a high visibility commercial area. The building features great lighting, has an interior single washroom and a small office. The property is zoned industrial and other approved uses. Offering 1 side of the shop as well as the outdoor area (id:61215)
23 - 5225 Orbitor Drive
Mississauga, Ontario
Office space for sale situated in the highly sought-after Airport Corporate Centre. This location provides easy access to Highways 401, 427, 27 and 407, as well as Pearson International Airport.Close to Mississauga Transitway! Metrolink Extension Coming soon. The office includes a reception area, 2 private offices, one large open working area, a kitchenette and 2 bathrooms. Tenant lease ends on March 31, 2026 but these dates could be flexible. (id:61215)
23 - 5225 Orbitor Drive
Mississauga, Ontario
Office space for lease situated in the highly sought-after Airport Corporate Centre. This location provides easy access to Highways 401, 427, 27 and 407, as well as Pearson International Airport. Close to Mississauga Transitway! Metrolink Extension Coming soon. The office includes a reception area, 2 private offices, one large open working area, a kitchenette and 2 bathrooms. Tenant lease ends on March 31, 2026 but these dates could be flexible. (id:61215)
2319 Barclay Road
Burlington, Ontario
Located in a quiet, family-friendly area, this semi-detached home offers 3 bedrooms and 2 bathrooms with a bright, functional layout. Lovingly maintained by long-time owner, the property is being sold as is, providing an excellent opportunity for renovators, investors, or first-time buyers to update and add value. Enjoy a spacious backyard, driveway parking, and proximity to downtown Burlington, schools, parks, transit, and major amenities. A great opportunity to own in a sought-after central Burlington location. (id:61215)
92 Honeyview Trail
Brampton, Ontario
For lease: a well-maintained 3-bedroom, 4-bathroom townhouse that is being offered for lease for the first time and has been owner occupied since closing from builder in 2016. You get the entire home in this rental that includes a full finished basement with 3 piece bathroom in the highly sought-after McVean & Castlemore community. The main floor features an open-concept living/dining area with hardwood flooring and a modern kitchen with stainless steel appliances, plus a walk-out to a partially enclosed patio. The finished basement offers a spacious recreation room and a 3-piece bathroom-ideal for additional living space, guests, or a home office. Steps to Walnut Grove Public School, public transit, shopping, banking, and Tim Hortons. Seeking responsible tenants with a preference to single families. (id:61215)
34 High Park Boulevard
Toronto, Ontario
Location location location. This is a very unique loft style, garden suite in the heart of high park. 1 bedroom 1 bathroom. Breath taking views with a wrap around composite deck showing you mother nature at it's finest. Multiple skylights in the ceiling giving you lots of natural light. Quartz counter tops with an eat in kitchen island. Stainless steel appliances in prestige condition. Air conditioning with central heat throughout. Whether you love a nice walk through high park or a lunch in Roncesvalles they're both at your door step. Surrounded by reputable schools, making it an ideal location for young professionals or students. This opportunity won't last, don't miss out on one of the most desirable neighborhoods in Toronto. (id:61215)
1286 Ontario Street
Burlington, Ontario
Detached 2-storey home on a 44' x 160' lot (7,082 SF). Home is 2,100 SF in size. Currently also includes a commercial / retail unit at front of bldg on the ground floor with 2-pc washroom (Buyer to verify if legal continued use would be permitted, if necessary). Current use for the 372 SF commercial space is a dry cleaning pickup/dropoff depot (not plant). Rear of ground floor is a residential unit of 1 bedroom, kitchen, and washroom. The second floor features 3 bedrooms & one washroom. Separate entrances for business and residence. Property is fully tenanted with total rental income of $3,300 / month (tenants pay utilities additionally). Home is located 2 blocks away from Lakeshore Rd, the Waterfront Trail, Spencer Smith Park with its Burlington Lakeshore Playground, and Lake Ontario! Quiet & safe family-oriented neighbourhood compared to busy GO station areas. Walking distance to downtown Burlington and a 3 min drive to Joseph Brant Hospital, quick access to major highways including the QEW, 403, and 407, and nearby Mapleview Shopping Centre. *** Immediate re-development potential: can be purchased with 3 additional adjacent properties 1280, 1290, 1292 to form a 30,104 SF (0.69 ac) high-rise site (already designated as such in Burlington OP). Total site dimension of 4 properties: 187 ft x 160 ft. Vacant possession of all 4 properties is possible, or Buyer can assume tenants for holding income until redevelopment. (id:61215)
Main Floor - 10 Mack Avenue
Toronto, Ontario
Location....Location....Location !!!!Experience The Epitome Of Luxury Living In One of the Most Architecturally Unique Homes,Complete With Premium finishing items and This Stunning Two-Story Modern Masterpiece Showcases Exceptional Craftsmanship And The Finest Quality Materials. Featuring Solid Hardwood Floors On Both The Main And Second Levels, This Custom-Designed Home Also Boasts A Gourmet Chef's Kitchen With upgraded Appliances. Conveniently Located Near Transit Just minutes to bus stops, (5 Mins to Warden Sub-way Station), Top Schools, Groceries, all amenities And Only 15-20 Minutes From Downtown Core. Don't Miss The Perfect Blend Of Style, Comfort,And Convenience! ***EXTRAS*** Stainless Steel Appliances (Fridge, Stove, Dish washer, Range Hood), Washer and Dryer, 2 car parking, And Plenty Of Pot Lights Throughout! (id:61215)
2178 Stevensville Road
Fort Erie, Ontario
Don't miss your chance to build your dream home! Large building lot with no rear neighbours. Has minor conservation easement on north side of lot. Building envelope is 52 feet. Survey available. (id:61215)
1906 - 319 Jarvis Street
Toronto, Ontario
In the heart of Downtown Toronto Elevate your lifestyle with this stunning 539 sqft 1-bedroom + Den, The Den is Enclosed with a Door, Making it a perfect Second Bedroom or a private home office. This bright and airy Corner unit on the 19th floor features Floor-to-Ceiling Windows, an Open-Concept living Space, and a sleek kitchen with stainless steel appliances, quartz countertops, and ample storage, Newly built, Prime downtown location, You find an Exemplary Condo near the lake, Toronto Metropolitan University(TMU), Eaton Centre, Bars, Restaurants, Transit, Shops. Take a leisurely stroll and experience what downtown has to offer. Unobstructed north/west view, A rare opportunity to live in a bright corner unit, open concept, well used space. Flexibility to work at home, Fully equipped gym, Ideal for young professional, students, or investors looking for a high-demand rental opportunity. Don't miss this opportunity and schedule your private viewing today!!! (id:61215)

