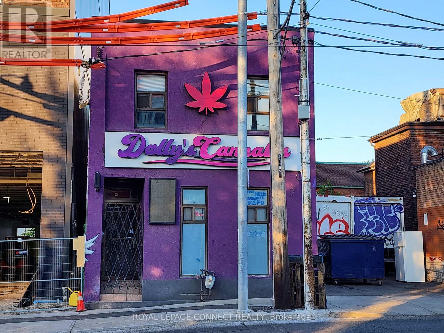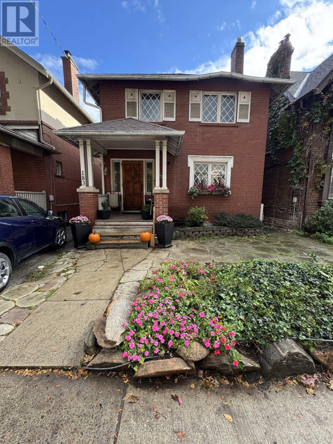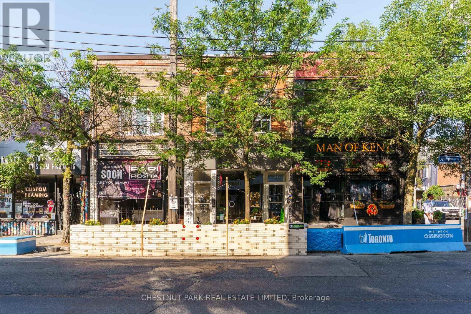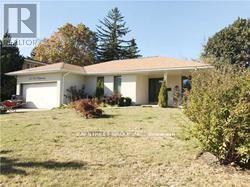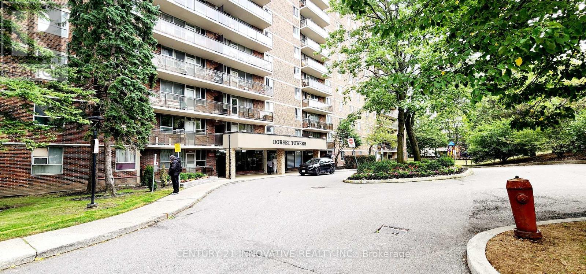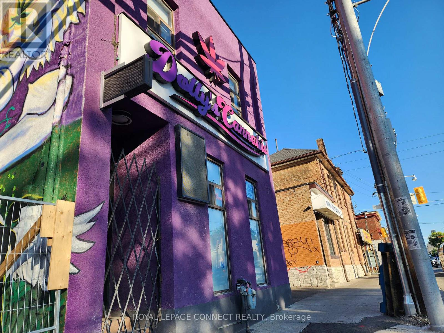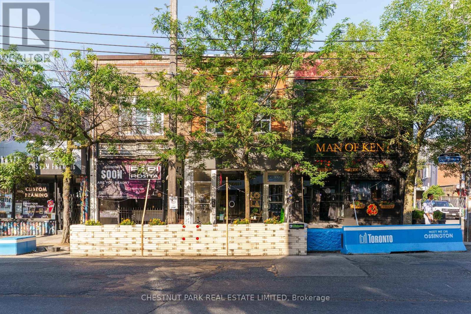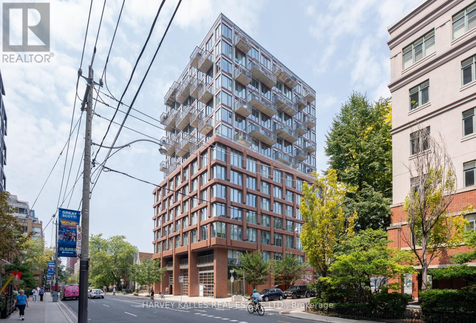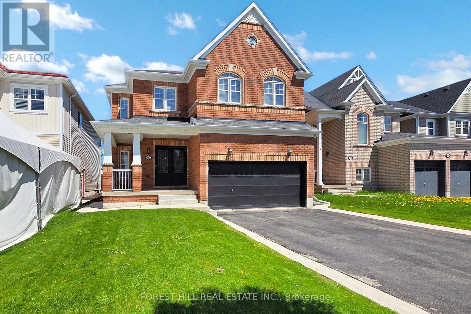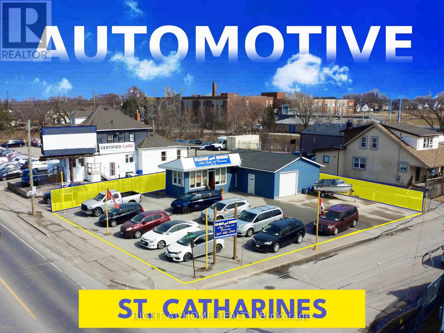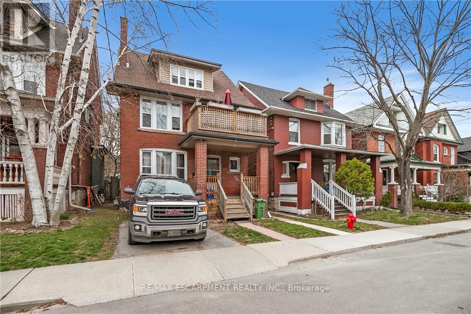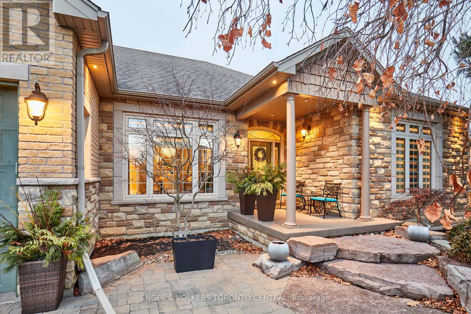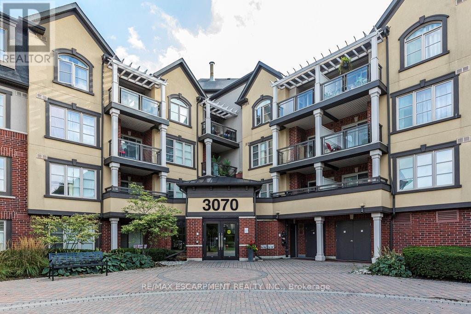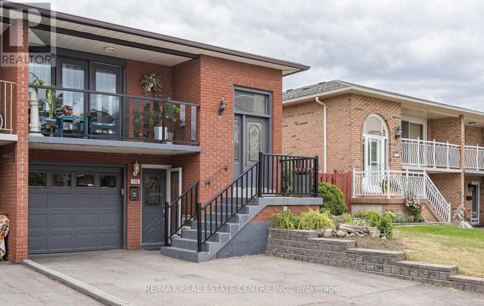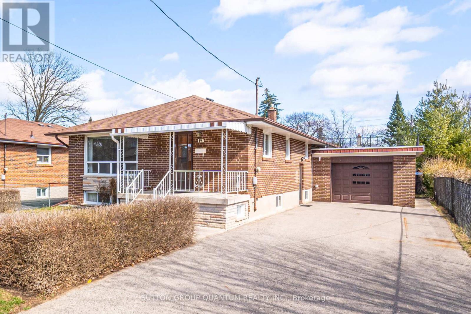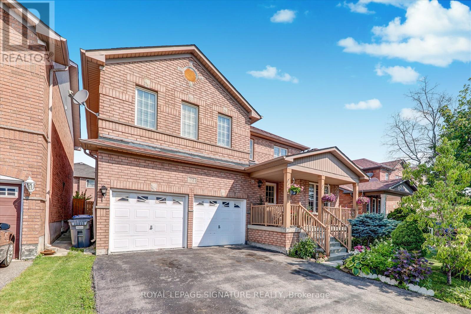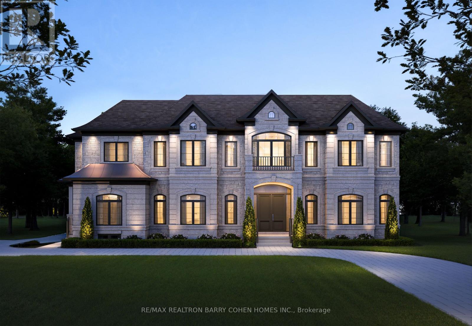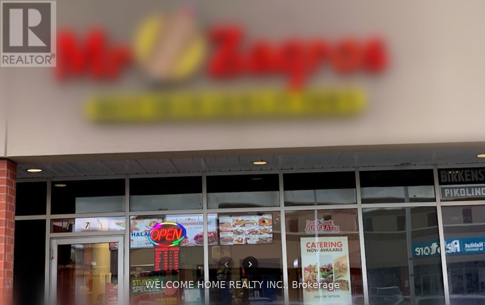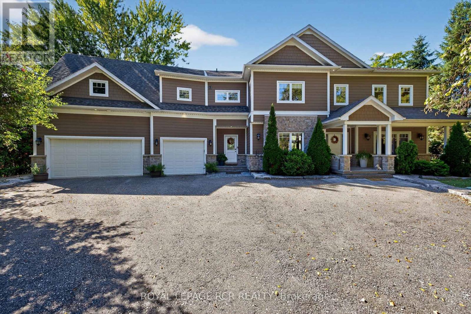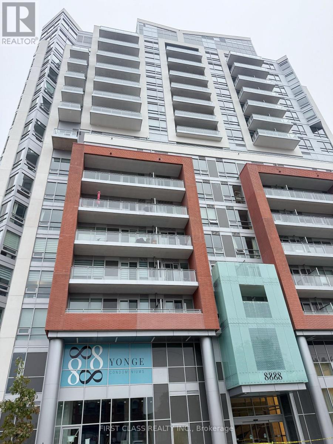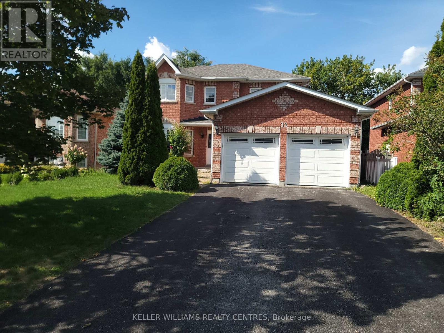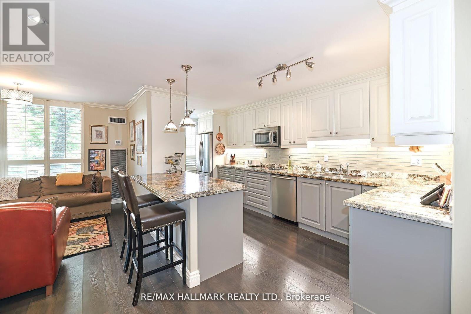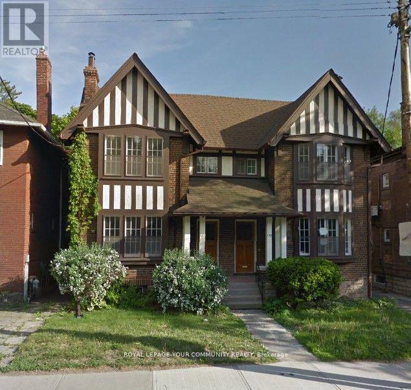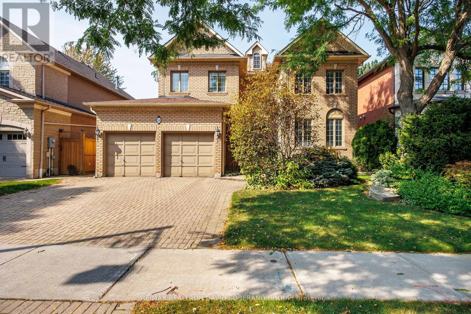Team Finora | Dan Kate and Jodie Finora | Niagara's Top Realtors | ReMax Niagara Realty Ltd.
Listings
1105 Bathurst Street
Toronto, Ontario
Prime Annex Location (Bathurst & Dupont Intersection) Fronting On A High Vehicle And Pedestrian Traffic Strip Surrounded By New & Pending Redevelopment And Vibrant Central Neighborhoods. This Stand Alone Building Features 3 Rooms/Offices On The 2nd Floor Equipped With A Washroom, Sauna, A Large Bath Tube And Access To Backyard - Potential To Convert 2nd Floor Zoning To Residential For Live-In Work Opportunity. Main Floor Features An Open Concept Layout Equipped With 2 Bathrooms And Gas Line For Potential Food Operations. Basement Consists Of Roughly 1000sqft. 600V 3 Phase Electrical. EL Zoning Permits A Variety Of Retail Uses And Light Industrial Uses. Easy Access To TTC, Street Parking, Shops, Boutiques, Banks, And More. Tenant To Lease Entire Premises. $40 Net Lease + $11.75 Per Square Foot T.M.I. + Utilities. (id:61215)
Upper - 183 St Clair Avenue E
Toronto, Ontario
Experience charming, midtown living in this newly renovated upper suite occupying the entire 2nd floor of a beautifully maintained property, featuring a private entrance, ductless air conditioning units, new flooring, bathroom, kitchen, light fixtures and fans, freshly painted with large bright windows throughout, spacious living and dining rooms, and two generous bedrooms & ample storage space, conveniently located just steps to St Clair & Mount Pleasant offering transit, cafes, groceries, and daily amenities within walking distance. Includes 1 driveway parking space (the laneway fits smaller vehicles), tenant responsible for hydro and required to maintain contents & liability insurance, with a minimum l-year lease term. (id:61215)
200 Ossington Avenue
Toronto, Ontario
Opportunity knocks on Ossington! An exceptional chance to secure a mixed-use asset in one of Toronto's most vibrant and sought-after corridors. Surrounded by acclaimed restaurants, boutique retailers, and nonstop pedestrian traffic, this property offers premier exposure and lasting potential. The building features three income-producing units; a ground-floor and basement commercial space currently operating as a salon, along with two residential apartments, all generating strong existing rents. Both residential units can also be delivered vacant on closing, giving investors and end-users maximum flexibility to reposition, renovate, or expand the property to unlock additional value. Adding to the upside, the neighbourhood is experiencing significant redevelopment, with boutique condo projects and large-scale mixed-use revitalizations further driving demand and enhancing long-term property values. Steps to incredible dining, TTC, Queen West, Trinity-Bellwoods Park and much more. Whether held as a stable income investment or re-imagined through redevelopment and expansion, this property presents multiple paths for growth in one of Toronto's a most dynamic investment nodes. (id:61215)
557 The Kingsway
Toronto, Ontario
Absolutely Stunning Renovations, Top To Bottom, Modern, Open Concept, Huge Lot 67.67X139.81Feet, New Hardwood Floors, Walk-Out To Deck & Private Treed Backyard, Bright Open Kitchen, Stunning Marble Countertops, Beautiful Oak Stairs & Custom Wrought Iron Railing, Marble And Porcelain Floors. Large Rec Room With Gas Fireplace, Broadloom, Many Oversized Windows, New Furnace, Fabulous Location. Rec & Games Room. Close To Great Schools, Parks, Highways. (id:61215)
405 - 1950 Kennedy Road
Toronto, Ontario
Spacious 3 Bedroom Condo Unit In A Desirable & Convenient Location! Open Concept & Laminate Floor Throughout. Newly Painted. Just Minutes To 401, Steps To Kennedy Commons With Grocery Store, Shops, Banks, Park. (id:61215)
1105 Bathurst Street
Toronto, Ontario
Prime Annex Location (Bathurst & Dupont Intersection) Fronting On A High Vehicle And Pedestrian Traffic Strip Surrounded By New & Pending Redevelopment And Vibrant Central Neighborhoods. This Stand Alone Building Features 3 Rooms/Offices On The 2nd Floor Equipped With A Washroom, Sauna, A Large Bath Tube And Access To Backyard - Potential To Convert 2nd Floor Zoning To Residential For Live-In Work Opportunity. Main Floor Features An Open Concept Layout Equipped With 2 Bathrooms And Gas Line For Potential Food Operations. Basement Consists Of Roughly 1000sqft. 600V 3 Phase Electrical. EL Zoning Permits A Variety Of Retail Uses And Light Industrial Uses. Easy Access To TTC, Street Parking, Shops, Boutiques, Banks, And More. Tenant To Lease Entire Premises. $40 Net Lease + $11.75 Per Square Foot T.M.I. + Utilities. (id:61215)
200 Ossington Avenue
Toronto, Ontario
Opportunity knocks on Ossington! An exceptional chance to secure a mixed-use asset in one of Toronto's most vibrant and sought-after corridors. Surrounded by acclaimed restaurants, boutique retailers, and nonstop pedestrian traffic, this property offers premier exposure and lasting potential. The building features three income-producing units; a ground-floor and basement commercial space currently operating as a salon, along with two residential apartments, all generating strong existing rents. Both residential units can also be delivered vacant on closing, giving investors and end-users maximum flexibility to reposition, renovate, or expand the property to unlock additional value. Adding to the upside, the neighbourhood is experiencing significant redevelopment, with boutique condo projects and large-scale mixed-use revitalizations further driving demand and enhancing long-term property values. Steps to incredible dining, TTC, Queen West, Trinity-Bellwoods Park and much more. Whether held as a stable income investment or re-imagined through redevelopment and expansion, this property presents multiple paths for growth in one of Toronto's a most dynamic investment nodes. (id:61215)
507 - 2 Augusta Avenue
Toronto, Ontario
**PARKING & LOCKER INCLUDED** Welcome to unit #507 the Rush Condos, a modern boutique building in the heart of downtown Toronto, where urban living meets luxury and convenience! This stunning 2-bedroom, 2 full bathrooms suite, built in 2023, offers a spacious, open-concept design perfect for entertaining. Enjoy an abundance of natural light with the south facing windows, roller shades - black-out in primary bedroom, 9ft ceilings, sleek finishes, closet organizers, solid-core doors, and a contemporary kitchen with built-in appliances, ideal for creating delicious meals or gathering with friends. With PARKING and a LOCKER included, this unit is not just a home but an investment in your lifestyle. Amazing amenities include party room with dining area, kitchen & outdoor terrace with BBQ, exercise room, yoga/stretch area & climbing wall, pet wash area, and bicycle storage & maintenance area! Whether you're looking for an incredible place to live or a solid investment in one of Toronto's most sought-after neighbourhoods, this suite checks all the boxes. Perfectly located between the vibrant King Street West & Queen Street West neighbourhoods, with easy access to the streetcar, groceries, fine dining & cafes, trendy shops, hotels, YMCA & Goodlife, an off leash dog-park and the Waterworks Food Hall with 29 restaurants and bars! A short ride to the Financial District, universities & subway - and soon to be Ontario Line station at Queen & Spadina. Book your private showing today to experience the unbeatable amenities and exceptional lifestyle Rush Condos has to offer! (id:61215)
513 Davis Drive
Shelburne, Ontario
Absolutely stunning all-brick detached home offering over 3,100 Sq.ft. of beautifully finished living space, including a brand-new 900sq. ft. basement apartment for extended family or rental income! This spacious 4+1 bedroom, 3+1 bathroom residence features a thoughtfully designed layout with hardwood flooring in the living and dining areas, cozy carpet in the family room and all four generously sized upper-level bedrooms, and stylish oak stairs leading to the second floor. The heart of the home is the modern kitchen with granite countertops, ample cabinetry, and a walkout to a large, private backyard ideal for entertaining or enjoying summer evenings. The family room is warm and inviting with a fireplace, and the convenience of a second-floor laundry room makes daily chores a breeze. The newly finished basement includes a bright one-bedroom suite with laminate floors, quartz kitchen countertops, a full bathroom, its own laundry area, and a large living/dining space offering excellent functionality and style. Additional highlights include a 200-amp electrical panel, central vacuum system, double car garage with inside entry, and a rare6-car driveway with no sidewalk perfect for large families or gatherings. Situated on a quiet street in a desirable neighborhood, this home combines comfort, space, and convenience. Move-in ready and ideal for homeowners or savvy investors alike, this property checks all the boxes. Don't miss out on this incredible opportunity to own abeautifully maintained and upgraded home with income potential! (id:61215)
394 Merritt Street
St. Catharines, Ontario
Possible VTB (Vendor Take Back financing)___Ideal property to acquire and establish a used car sales business___with the option to purchase (additional) an established Clean And Shine Auto Sales Limited, including OMVIC dealer license (in good standing)___The business has been successfully operating since 1973 with a loyal customer base___Traffic count 20,000 vehicles/day approx___Merritt St. is a central hub, close to Brock University, Niagara College, the Meridian Centre, and Pen Centre Mall, highway access is 4 minutes away___Merritt St. is located 16 minutes from Niagara Falls, 20 minutes from Niagara-on-the-Lake and Wine Country, 29 minutes from the US/Canada border___A New close by GO Train station is currently under construction. (id:61215)
62 Barnesdale Avenue S
Hamilton, Ontario
Welcome to 62 Barnesdale Ave! Rare, LEGAL, non-conforming triplex In a terrific area of Hamilton. Well-kept tenanted building; tenants willing to stay. Shared laundry, Parking for 4 cars, Updated and ready for the new investor to enjoy! Property generates $50,000+ per year in Rents!! Don't miss this amazing opportunity! (id:61215)
66 Varcoe Road
Clarington, Ontario
Updated three-bedroom bungalow on a 1-acre lot, wooded area, fenced garden for added privacy and tranquility. Hardwood floors in the main living areas complement elegant travertine floors in the kitchen, eating area, and hallways. The luxurious kitchen features a spacious center island, perfect for meal prep and casual dining. The finished basement offers even more space to enjoy. It includes two additional bedrooms, a brand-new bathroom, and two extra rooms that could serve as offices, studios, or guest rooms. The expansive recreation room is ideal for family gatherings, and the cool room adds extra storage for your wine collection or pantry needs. Other highlights include a new furnace (2024), air cleaner system, interlock patio, driveway, and side entrance. Epoxy garage floor, two fireplaces, sprinkler system, five new appliances, and so much more! (id:61215)
401 - 3070 Rotary Way
Burlington, Ontario
Welcome to this beautiful penthouse-level condo located in the highly sought-after Alton Village community. This bright and spacious unit features an open-concept layout that seamlessly blends the living, dining, and kitchen areas perfect for entertaining family and friends. The modern kitchen boasts granite countertops, a breakfast bar, stylish backsplash, ceramic tile flooring, under-valance lighting, and upgraded cabinetry. Enjoy elegant engineered hardwood flooring throughout the main living areas. Retreat to the serene primary bedroom featuring a striking Palladium window, a generous walk-in closet with custom built-ins, and easy access to a 4-piece bathroom. The convenience of in-suite laundry is included with a stacked washer and dryer in a dedicated laundry room. Step through sliding doors to your private, covered balcony offering beautiful views an ideal spot for morning coffee or evening relaxation. This low-rise condo offers the perfect blend of comfort, style, and convenience in one of Burlingtons most desirable communities. (id:61215)
115 Antigua Road
Mississauga, Ontario
3bedroom House for lease. Square One .One Year Lease .Main 2 Floors Only.Totally Upgraded House With Designer Finishes. Stainless-Steel Appliances, Mo carpet .Lot Of Pot Lights And Designer Lights In The House . Designer Series Kitchen With Quartz Counter Top, Back Splash.. Seperate Laundry On Main Floor .Close To Trilium Hospital. Close to Go Train,easy access to QEw,Easy access to Downtown Toronto.Ready To Move In (id:61215)
126 Angelene Street
Mississauga, Ontario
Location! Location! Location !Solid Brick Home for Sale in Mineola. This well-maintained brick home features 3bedrooms, 2 bathrooms, and a finished basement with a separate room and private entrance, making it perfect for a home office or additional living space. 1221 Sq feet, great size lot size 50 x 115Spacious Kitchen (12 years old) with appliances , ceramic tile flooring, window above the sink, Large eat in area and ample storage space. Hardwood floors throughout the main level. Living/Dining Room combined for an open, airy feel. Main Bathroom 4 piece . Finished Basement includes a large separate room , room for either office or bedroom, cold cellar and a convenient laundry area. Separate Entrance for easy access to the basement. Attached brick garage Other Highlights: Roof (9 years old) and Garage Roof (6 years old).Shut off Water valves (5years old). Located in a desirable area with a lovely Front Porch that adds character and curb appeal. This home is perfect for those looking for charm, character, and a little extra space. Walking distance to the Port Credit GO station, lake Ontario, trails, parks, grocery stores, top rated schools including Mentor College and the upcoming Hurontario LRT, 15 min drive to downtown Toronto. Live in Mineola's most desirable neighbourhoods today! (id:61215)
72 Fairhill Avenue
Brampton, Ontario
Welcome to this stunning 2,636 sq.ft. fully detached home, offering modern comfort and versatile living in Fletchers Meadow Brampton.Complete with a double car garage, this 4-bedroom gem offers a second floor office nook spacious enough to convert into a 5th bedroom,enhancing the homes flexibility and future value. The primary bedroom is generously sized, featuring a 4-piece ensuite and walk-in closet for ample storage.The main floor is bright and inviting, featuring gleaming hardwood floors and an open-concept layout perfect for family living and entertaining. The modern kitchen shines with stainless steel appliances, walk-in pantry, center island, and a convenient servery, seamlessly connecting to the dining and living areas. Finally, the well-placed laundry room in the mudroom adds practicality to daily life.Not to be outdone, the beautifully finished basement extends your living space by 1,200 sq.ft., thoughtfully designed with 2 additional bedrooms, a 3-piece bathroom, and a stunning second kitchen with rough-ins for 5-piece appliances. A separate entrance and large egress windows create a bright, comfortable lower level, perfect for extended family or a recreational haven.Conveniently located near Mount Pleasant Go Station, parks, grocery and restaurants, this home combines style, space, and flexibility, ready to adapt to your lifestyle. Don't miss the opportunity to make it yours! (id:61215)
46 Maryvale Crescent
Richmond Hill, Ontario
Welcome To Avignon Six, A Beautifully Designed Residence In The Sought-After Richvale Neighbourhood Of Richmond Hill. Offering Approximately 11,428 Sq. Ft. Of Living Area, This Home Combines Classic Elegance With Modern Comfort. The Main Floor Features 10' Ceilings, Detailed Millwork, And An Automated Lighting System. The Kitchen And Servery Include Custom Cabinetry, Quartz Countertops, And Built-In Appliances. A Heated Snow-Melt Driveway, Landscaped Grounds, And A Private Elevator Add To The Homes Convenience. In-Floor Heating In The Upper Bathrooms And Lower Level Provide Year-Round Comfort. The Home Features 7 Hardwood Floors, Stained Oak Stairs, And Wrought Iron Pickets Throughout. A Waffle Ceiling With Cornice Moulding In The Great Room And Custom Built-Ins In The Library And Gallery Create A Warm And Elegant Feel. The Principal Ensuite Offers Quartz Finishes And A Frameless Glass Shower. Other Highlights Include Two Laundry Rooms, A Cedar Sauna, 400 Amp Service, And Porcelain Tile In Key Areas. The Outdoor Cabana Is Complete With A Lounge, Wet Bar, And Bbq Area, Making It A Great Space For Entertaining In Any Season. This Is A Rare Opportunity To Own A Thoughtfully Crafted Home In One Of Richmond Hills Most Desirable Neighbourhoods. (id:61215)
#7 - 525 Cityview Boulevard
Vaughan, Ontario
Location! Mediterranean Shawarma Restaurant Is Located In A Busy Plaza, A Very Successful Franchise. Highly Profitable And Regular Client Base. Prime Vaughan Location (Cityview/Teston) Plaza with Aaa+ Tenants Including Tim Hortons And Wild Wings. All Machines And Equipment Owned And Included In The Sale Price. Very Well Maintained Interiors And Equipment. Attractive Gross Low Rent- $4000 Including Tmi. Great Potential To Grow And Increase Profits. Great Cash Flow And A Very Strong Repeat Customer Base. (id:61215)
20572 Yonge Street
East Gwillimbury, Ontario
Four season luxury waterfront home in the heart of East Gwillimbury redefines comfort and tranquility. 4,600 square feet of thoughtfully designed living space, this property offers the perfect blend of sophistication and resort style living, every day of the year. An expansive open concept layout welcomes you with warmth and magnificence. Sunlight pours through soaring windows, showcasing exquisite craftsmanship with modern finishes throughout. The gourmet kitchen is a true showpiece, featuring quartz countertops, Electrolux appliances, a butler's pantry, large centre island, and custom cabinetry-perfect for both everyday living and effortless entertaining. The primary suite is a peaceful retreat with sweeping water views, a spa inspired ensuite, and an impressive walk-in closet. Upper level family room is perfect for work out space or ideal to convert into in-law or income suite with separate access. Every detail of this home has been designed with comfort and quality in mind from the smart-wired systems and zoned climate control to the exceptional energy efficiency expected in a newer custom build. Step outside to your private backyard oasis, where nature and relaxation meet. A sparkling in-ground pool, hot tub, stone patio, and oversized firepit create the ultimate setting for entertaining and unwinding under the stars. With your own private dock, enjoy kayaking and fishing on the Holland River and, boating to Lake Simcoe and the Trent Waterway is easy! Mature trees and lush landscaping provide complete privacy and a serene, natural backdrop year-round. Whether it's hosting summer pool parties, taking in the brilliant fall colours reflecting on the water, or skating and snowmobiling before a soak in the hot tub on a crisp winter night, this resort style home captures the essence of four season living in true luxury with easy access to Hwy 404, GO Train, shopping, private schools and your own private shoreline. Exclusive showings only. (id:61215)
709 - 8888 Yonge Street
Richmond Hill, Ontario
Experience boutique urban living at 8888 Yonge Street Condos in South Richvale, Richmond Hill. This brand new, never lived in 1-bedroom, 1-bathroom suite offers 520 sq.ft. of interior space plus a spacious 100 sq.ft. balcony, designed for both style and functionality. The open-concept layout maximizes natural light and provides a seamless indoor-outdoor flow, perfect for modern living.Set within an architecturally distinctive 15-storey residence, this condo blends contemporary sophistication with comfort. Enjoy exceptional amenities and a prime location just steps to shops, dining, and entertainment. Convenient access to Highway 407, Highway 7, Langstaff GO, VIVA transit, and the future TTC Yonge North Subway Extension ensures effortless connectivity across the GTA. This suite offers an ideal balance of comfort, convenience, and value. Parking & Locker are available for purchase. Eligible first-time buyers may also benefit from the 5% GST rebate for new homes under $1 million, making this an exceptional ownership opportunity in one of Richmond Hill's most sought-after communities. (id:61215)
Basement - 32 Amberview Drive
Georgina, Ontario
Bright and spacious 2-bedroom walk-out basement apartment located in a quiet, family-friendly neighbourhood of Keswick South. Each bedroom features its own private ensuite bathroom, offering comfort and privacy - ideal for couples, small families, or professionals.The kitchen and living area are bright and open, equipped with a fridge, built-in electric cooktop, microwave, and washer for your convenience.The unit also offers a private side entrance and two driveway parking spaces.Perfectly situated just 7 minutes to Highway 404, and within walking distance to schools, restaurants, Walmart, Keswick Business Park, and more. Only minutes from the brand-new Multi-Use Recreation Complex (MURC) and Lake Simcoe beaches, where nature and convenience meet. (id:61215)
105 - 333 Clark Avenue
Vaughan, Ontario
Welcome To The Vivaldi! This Unit Has It All! 2 P-A-R-K-I-N-G, 2 L-O-C-K-E-R-S, & A B-A-L-C-O-N-Y This Turnkey, Renovated Sun Drenched Condo Is One Of The Largest Models At The Conservatory Boasting Almost 1800 Square Feet Of Living Space! It Has One Of The Most Functional Floor Plans With Absolutely No Wasted Space! Featuring A Rarely Offered Balcony W Unobstructed North East Views! Enjoy A Custom Kosher Kitchen Equipped W 2 Sinks & A Double Oven Designed For Convenience & Tradition. Completely Redesigned W Wall Removal To Create An Open Layout W Bar Seating, Pantry, & Lots Of Storage Space. Massive Combined Dining Room, Living Room, & Den - Perfect For Entertaining! Sprawling Primary Bed W 5Pc Ensuite Bath, W/I Closet, Double Closet, & W/O To Balcony. Spa-Like Ensuite Features 2 Sinks, Glass Shower & Separate Bathtub . Bright & Airy 2nd Bed W Lg Dbl Closet. Spacious 4Pc Second Bath W Glass Shower. Smooth Ceilings & Countless Pot Lights Throughout. Comes W Fantastic Parking. 2 Parking Spots On P1 (Tandem) Directly Next To Entry. Tons Of Storage - Huge Locker On P1 & Ensuite Locker. Very Private & Quiet. Beautifully Manicured Grounds, Secure Building, Loads Of Visitors Parking, & A Shabbat Elevator. Privately Gated W 24 Hour Security. Countless High-End Amenities Including Indoor Pool & Hot Tub, Sauna, Gym, Squash Court (Being Renovated), Beautiful Building Grounds, Party Room, Games Room, & Guest Suites. Pickleball Courts Coming Soon! Steps To Transit, Shopping, Schools, & Synagogues. The Perfect Place For Easy Living W All Inclusive Maintenance - Even Cable, Internet (Wireless-Rogers Xfinity), & Home Phone! (id:61215)
Rear - 179 St Clair Avenue E
Toronto, Ontario
Welcome to 179 St Clair Ave E #Rear. This fully self-contained bachelor suite with its own private entrance has been tastefully renovated and features a fantastic functional layout, large walk in closet, and ensuite laundry. Prime location just steps from St Clair & Mt Pleasant. Large windows & pot lights throughout elevate this space, does not feel like a basement at all! Tenant is responsible for hydro. Tenant must also maintain a tenant contents and liability insurance policy. 1 year minimum lease term. (id:61215)
10 Tillingham Keep
Toronto, Ontario
Situated in the prestigious Balmoral area of Clanton Park, this beautiful home sits on a 52 x 112 ft lot and offers over 3,500 sq. ft. of above-ground living space. The main floor features a bright combined living and dining room, private home office, powder room, and a spacious open-concept kitchen with stainless steel appliances, Bosch dishwasher, ample cabinetry, and a breakfast area. The kitchen flows seamlessly into the family room and walks out to the backyard, perfect for BBQs, entertaining, and childrens play. Upstairs are 5 spacious bedrooms, including a primary bedroom with his-and-hers walk-in closets and a large ensuite. Two bedrooms share a convenient Jack & Jill bathroom, making the upper level practical and family-friendly. The fully finished basement adds incredible versatility with a large recreation room, guest bedroom, and full second kitchen ideal as a Passover Kitchen or for extended family. A truly great family home in one of Clanton Parks most sought after areas. All just steps to parks, places of worship, grocery stores, Allen Rd & Hwy 401, and public transit. (id:61215)

