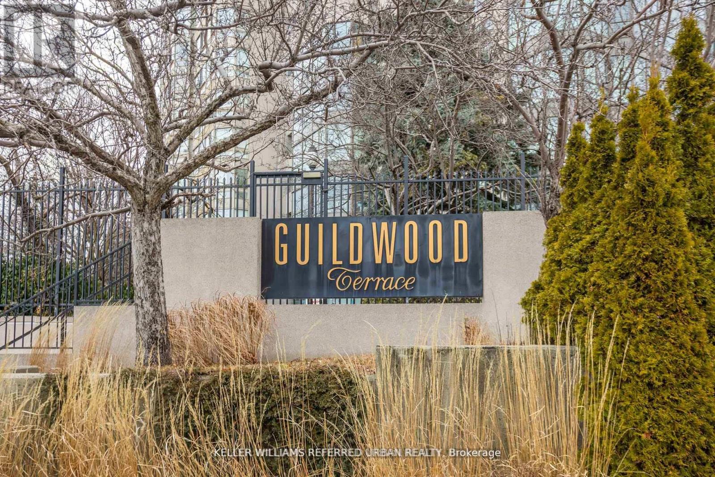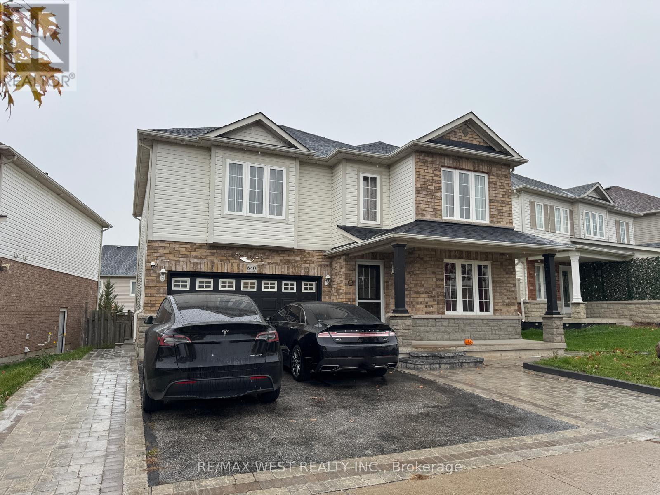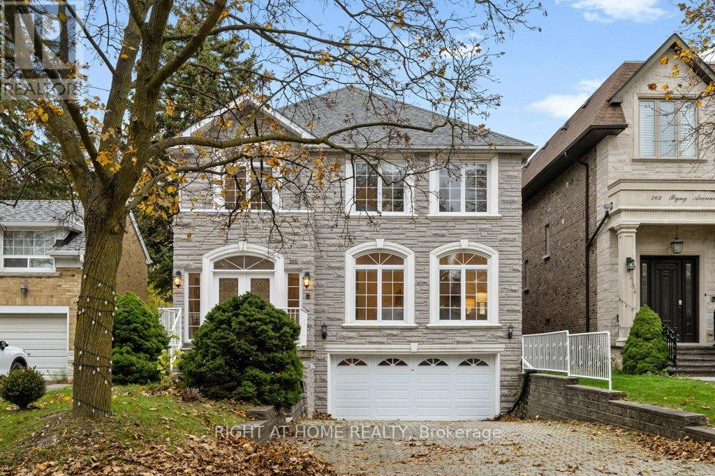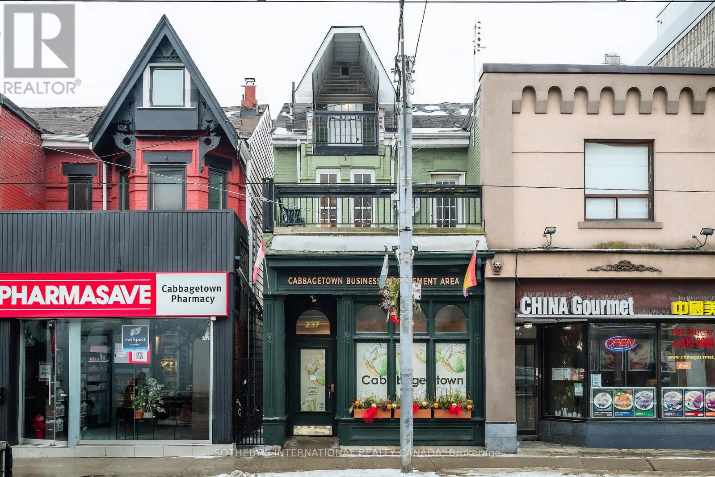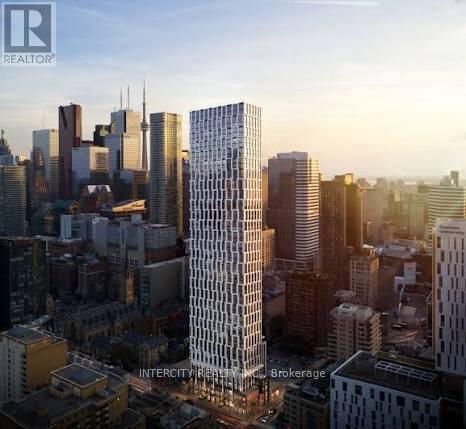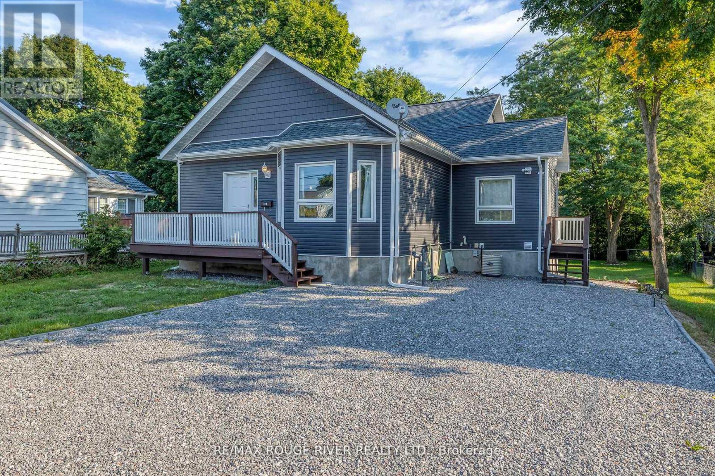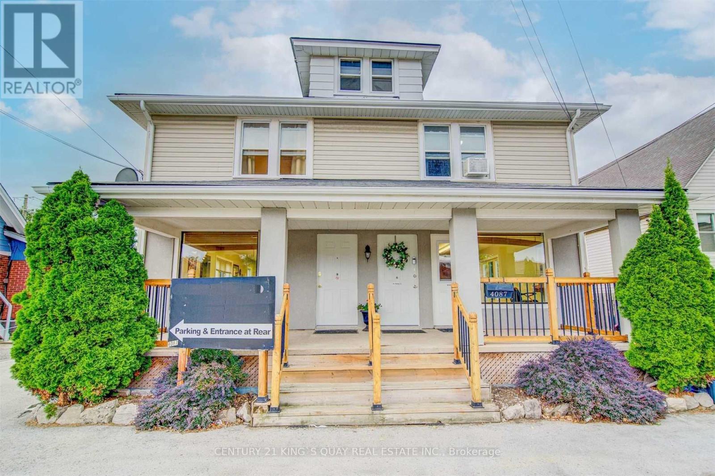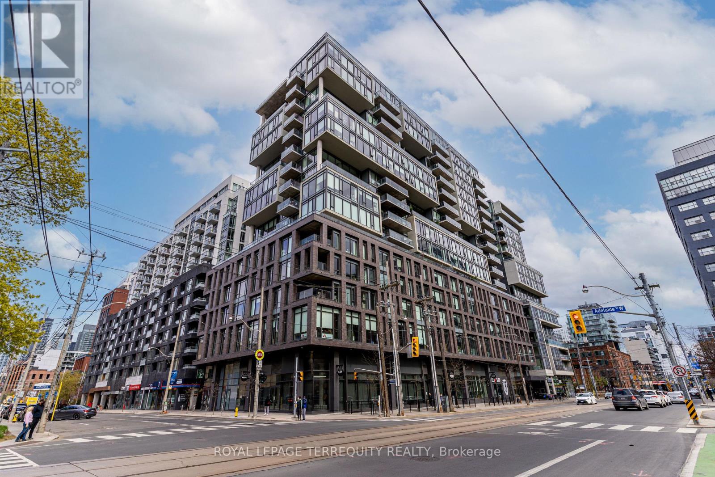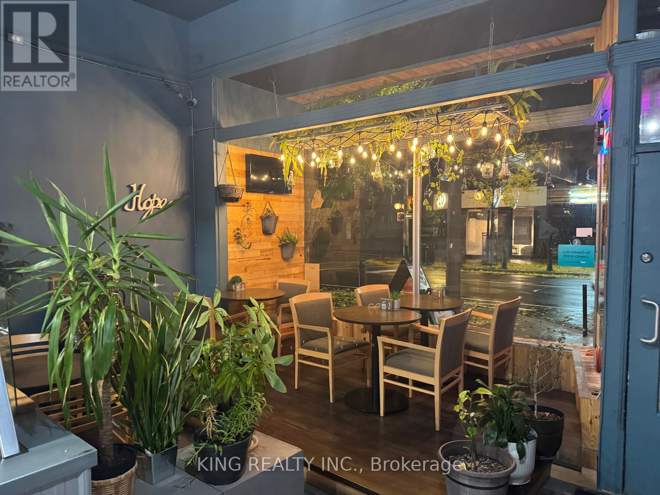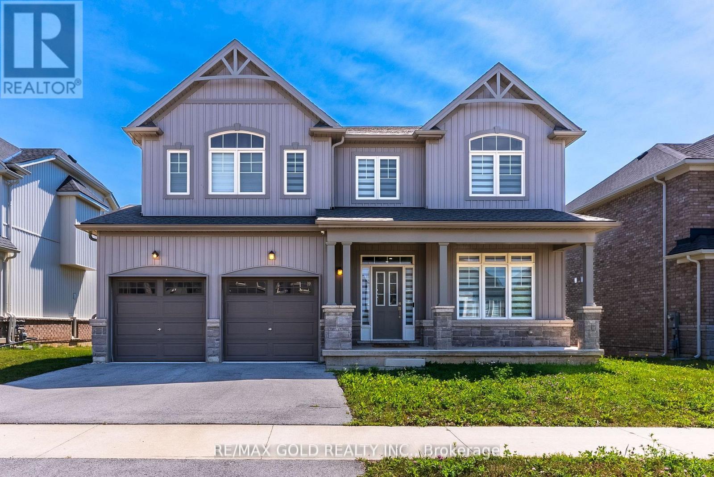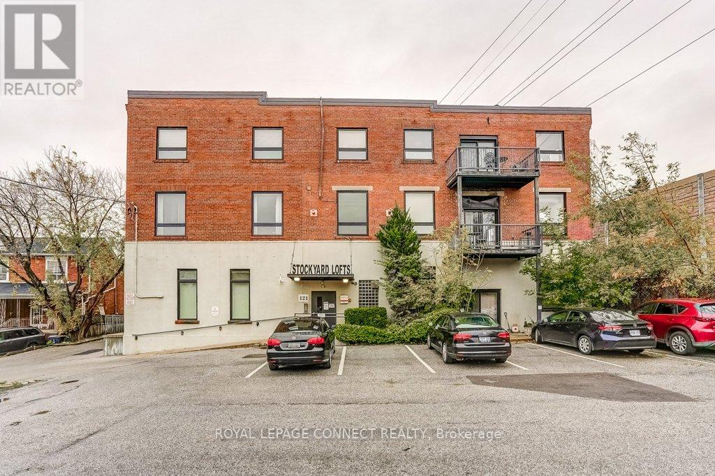Team Finora | Dan Kate and Jodie Finora | Niagara's Top Realtors | ReMax Niagara Realty Ltd.
Listings
1812 - 3233 Eglinton Avenue E
Toronto, Ontario
Welcome to Guildwood Terrace Luxury Condos! Now is your opportunity to own this charming, renovated condo suite, move-in ready for your ultra convenience. Brand NEW windows all newly installed in Fall 2025! Vinyl plank flooring, no carpets! Living Room can fit a supersized L-couch, Renovated kitchen with quartz counter tops and stainless steel appliances. Spacious Bedroom. And a den that can be a guestroom or home-office. Free visitors parking. Very well managed condo building. Such a convenient location! Steps to public transit, TTC & two GO train stations to downtown, Dollarama, Goodlife Fitness, restaurants, Metro, Bluffs Beach, parks and more. Building amenities includes an indoor swimming pool, party room, gym, sauna, games room, Bbq area, squash court, theatre room and more! Utilities are all inclusive in maintenance fees! (id:61215)
Basement - 640 Ormond Drive
Oshawa, Ontario
Beautiful and Spacious 3-Bedroom Basement Apartment Available for Immediate Occupancy! Located in the Highly Desirable Samac Neighborhood of North Oshawa, Directly Facing Sherwood Public School. This Bright and Modern Unit Features a Functional Layout with Large Windows, One Full Washroom, and an Open-Concept Living/Dining Area. The Kitchen Offers Ample Cabinet Space and Modern Finishes. Enjoy In-Suite Laundry and Comfort with Gas Forced-Air Heating. Situated in a Quiet, Family-Friendly Community - Close to Durham College, Ontario Tech University, Parks, Transit, and All Major Amenities. Ideal for Small Families or Working Professionals. (id:61215)
312 - 38 Monte Kwinter Court
Toronto, Ontario
Welcome to 38 Monte Kwinter Crt #312!!! Bright Open Concept 2 Bedroom, 1 Bath condo with 1 Parking and a Locker that perfectly blends modern comfort with urban convenience. This warm west facing unit features upgraded laminate flooring throughout and a private balcony ideal for morning coffee with city views. Open-concept kitchen is equipped with stainless steel appliances. Internet is also included as part of the Maintenance Fees. Building Amenities Includes: 24/7 concierge, Fitness centre, party/meeting room, Visitor parking. Just steps to Wilson Subway Station with quick access to major highways, York University, U of T, and downtown Toronto. Minutes from Yorkdale Mall and the Costco, Best Buy, Home Depot, LCBO and Much More... (id:61215)
260 Byng Avenue
Toronto, Ontario
Welcome to this beautiful detached home in the heart of Willowdale East, located within the highly sought-after Earl Haig School district. Featuring 4 spacious bedrooms each with its own ensuite, this home offers comfort and privacy for the whole family. Enjoy a bright and open layout with elegant living and dining areas, a modern kitchen with quality finishes, and a cozy family room perfect for gatherings. The main floor office provides an ideal space for remote work or study. With 6 bathrooms in total, a finished basement, and a private backyard, this home blends style, function, and convenience-just steps to parks, schools, subway, and Yonge Street amenities. (id:61215)
237 Carlton Street
Toronto, Ontario
Discover the endless possibilities this charming and versatile commercial-residential property has to offer! Ideally positioned in the heart of Cabbagetown right at the intersection of Carlton and Parliament, this unique building provides flexible living and work options. The main floor back office can easily serve as a second bedroom, while a long-term commercial tenant (Cabbagetown BIA) ensures steady income. Alternatively, expand the commercial footprint to the rear of the main floor to maximize store front potential. Enjoy abundant natural light from a fantastic second-floor sundeck and a third-floor walkout. Spacious principal rooms offer character and functionality, while the fully fenced courtyard-style outdoor space is ready to be reimagined. Plus, with two-car parking right at your backdoor, ideal for a multi unit property. Don't miss this rare opportunity to make it your own! Situated in the heart of the Cabbagetown Heritage Conservation District, this property falls under Part V of the Ontario Heritage Act. With a commercial space comprising 21% of the total square footage, buyers may have the opportunity to ex (id:61215)
5308 - 252 Church Street
Toronto, Ontario
Welcome to your modern, upscale residence in the heart of downtown Toronto! This immaculate new construction offers one full bedroom plus a fantastic flex-space den with its own floor-to-ceiling window, perfectly set up to be a guest room or a permanent work-from-home area. The entire unit is bathed in natural light and showcases premium, contemporary finishes that highlight its open design. Situated near the intersection of Church and Dundas, this location provides unparalleled access to everything, being just moments from Yonge Subway access and the vibrancy of the Square-a genuine paradise for commuters and students a like. Residents here enjoy an extraordinary suite of exclusive amenities, including a massive, state-of-the-art 24/7 fitness center (complete with Peloton and yoga studios), indoor golf, sophisticated dining and socializing lounges, dedicated co-working facilities, and multiple beautiful outdoor patios equipped with BBQ stations. (id:61215)
100 Queen Street
Kawartha Lakes, Ontario
Motivated Seller! LEGAL DUPLEX IN PRIME LOCATION! 2019 Custom Backsplit with a unique layout, Situated on a Large Lot w/ Mature Trees, Enjoy Nearby Shops, Restaurants and the Beach! You Truly Get the Best of Both Worlds w/ Small Town Comfort Plus the Convenience of Having Wonderful Amenities all within Walking Distance! Over $120K in Recent Upgrades! The Main Floor Offers a Large Open Concept Living Space w/ Cathedral Ceiling, Modern Accent Wall, Kitchen W/ Breakfast Bar, Convenient Main Floor Laundry, Two Bedrooms Upstairs, Primary Bedroom has Large w/in Closet, 4pc Bath, Lower Level Offers a Self Contained Two Bedroom LEGAL ACCESSORY APARTMENT, Walk-Out to Backyard, 9ft Ceilings, Extra-Large Bedrooms, Custom Kitchen w/ Stone Countertop, Backsplash, New S/S Appliances, Modern Accent Wall in Living Room w/ Pot lights, Ceramic and Engineered Hardwood Flooring throughout, Updated Bathroom w/ Chevron Tiles, New Vanity, New LG Stacked Laundry, Entire Home has Been Freshly Painted, Just Move in and Enjoy! See Upgrades List w/ Inclusions, Legal Accessory Dwelling Certificate AND Short Term Rental Permit Attached, Furnace AC, Roof, Windows 2019, Gravel Driveway 2023, Legal Bsmnt Reno 2024 w/ Soundproofing, Dricore Subfloor, Fire-rated Drywall. (id:61215)
4087 Portage Road
Niagara Falls, Ontario
Fully Luxury Renovation Upgrade . An Exciting Opportunity To Own A Unique Triplex Property In Commercial Area. 8 Min Drive To Niagara Casinos. Nestled Between 2 Busy Roads W/ Great Exposure On Portage And Drummond Rd. 2 Opposite Entrances On Main Level. 2 Separate Apartments On 2nd Fl. With Own Exterior Entrances W/ 3rd Fl. Storage. Ample Parking On Premises That Can Fit Up To 15 Vehicles.Hot Water Tanks Are Owned. Windows, Ac And Furnace Have Been Replaced (2025). Upgraded Amp Service To 400 Amps. Two Separate Gas And Hydro Meters. (id:61215)
701 - 111 Bathurst Street
Toronto, Ontario
Stylish 1-Bedroom In Vibrant King West! Featuring 9 ft ceilings, hardwood floors throughout, and floor-to-ceiling windows that fill the space with natural light. Enjoy a modern European kitchen with a gas stove and sleek cabinetry, plus an ensuite washer/dryer for added convenience. The bedroom boasts custom built closet & stained glass sliding doors. Surrounded by some of the city's best restaurants, cafés, and nightlife. Steps to King, Queen, and Bathurst streetcars with 24-hr TTC service. (id:61215)
1580 Wyandotte Street E
Windsor, Ontario
Location Location!! Rare Opportunity to Own a Fully Equipped Turnkey Ready Shawarma Quick-Service Restaurant/ Sheesha in the Heart of Windsor. This Restaurant has been Successfully Running from Past 7 years, with Repeated Customers. Profitable Business With Great Cash Flow, Surrounded by a strong mix of Residential, schools, and Businesses that drive steady foot traffic "Restaurant Can be Rebranded to Any Other Cuisine "Landlord Approval required". 2220 Sqft ,Seating 80. Rare find location with Tons of Foot Traffic, Turnkey Operation and Endless Potential and Possibilities, Rent 2542.50 includes Tmi & HST lease 5 plus 1, Fully Renovated Restaurant. Do Not Miss this Opportunity to Own this business, Perfect for a couple, or an Investor. *** EXTRAS** 10FT Exhaust Hood, 6 burner Stove, Deep Fryer, Char boiler, Flat grill, Cold Prep Tables, Freezers. Etc... List of chattels to be provided upon an offer. (id:61215)
1615 Marina Drive
Fort Erie, Ontario
Welcome to 1615 Marina Drive, a meticulously designed, two-storey home built by the esteemed Marina Homes. Offering a seamless blend of modern luxury, thoughtful functionality, and timeless curb appeal, this property sets a new standard for contemporary living in the heart of Fort Erie. With 4 spacious bedrooms, 4 bathrooms, and a highly desirable location close to all amenities, this home presents an unmatched opportunity for families, professionals, and investors alike. This property is a true gem, offering sophisticated interiors with 9-footsmooth ceilings on the main floor, multiple living spaces, and a chef-inspired kitchen with stainless steel appliances. Whether you're hosting a family gathering, working from home, or enjoying quiet moments in your private backyard, this home caters to every aspect of modern living. Situated on a premium lot with a large backyard and featuring a double-car garage, this property provides exceptional value in one of Fort Erie's most sought-after communities. Its proximity to local schools, shopping centers, beaches, and golf courses, combined with easy access to major highways and the USA border, makes it ideal for those seeking convenience without compromising on quality or lifestyle. (id:61215)
1 - 121 Prescott Avenue
Toronto, Ontario
Spacious and bright ground-floor loft in Toronto's Caledonia/St. Clair neighbourhood. Offering close to 1,000 sq ft with soaring ceilings and oversized windows, this one-bedroom suite blends urban character with functional design. The open-concept layout provides flexibility for modern living, with plenty of natural light throughout. Includes one parking space for added convenience. Steps to transit, shops, and local amenities, this condo offers exceptional value and potential in a central location. Property is being sold in "as is, where is" condition. (id:61215)

