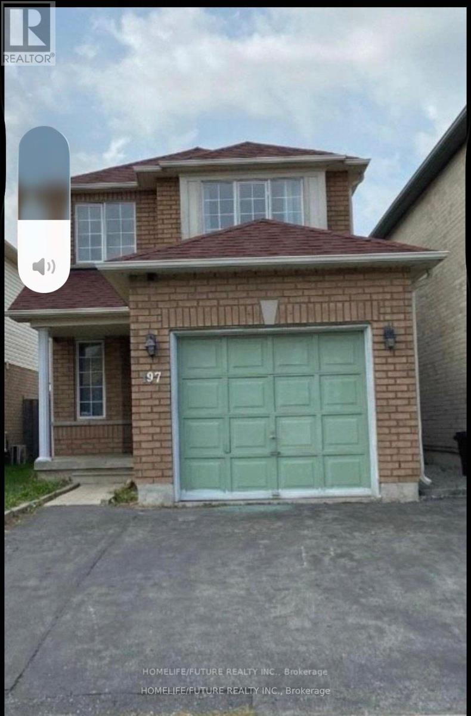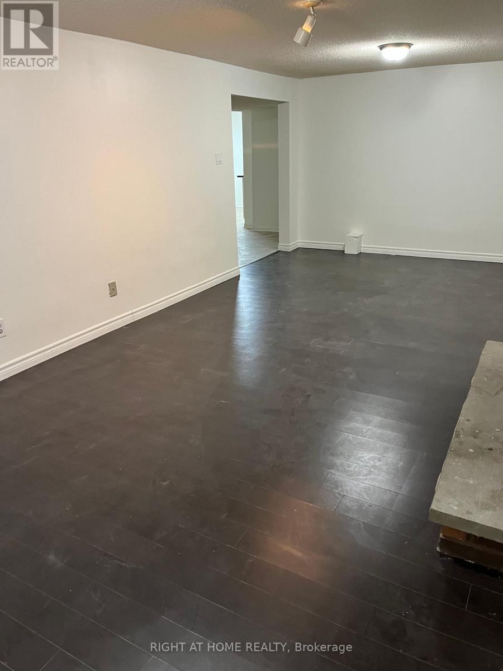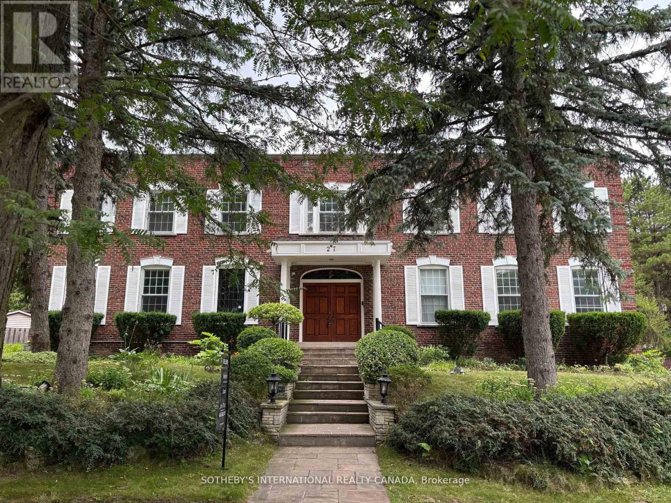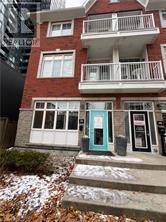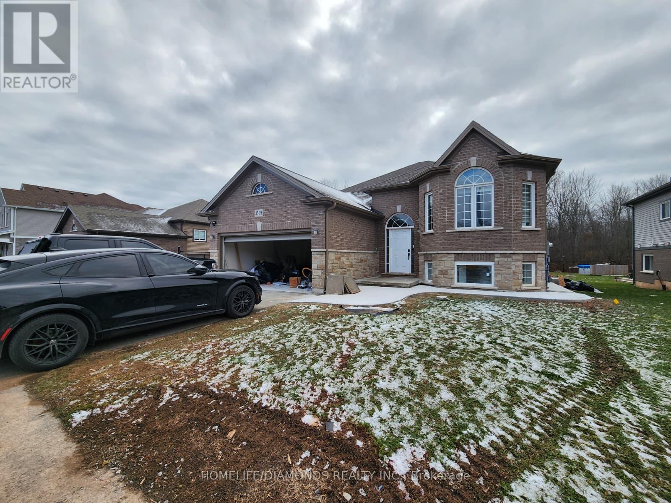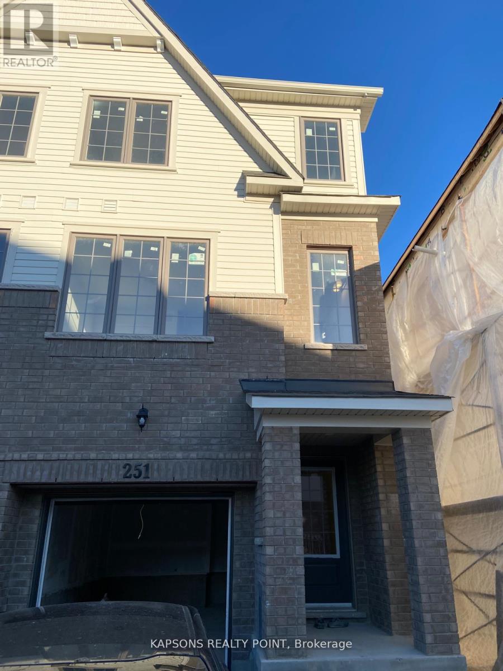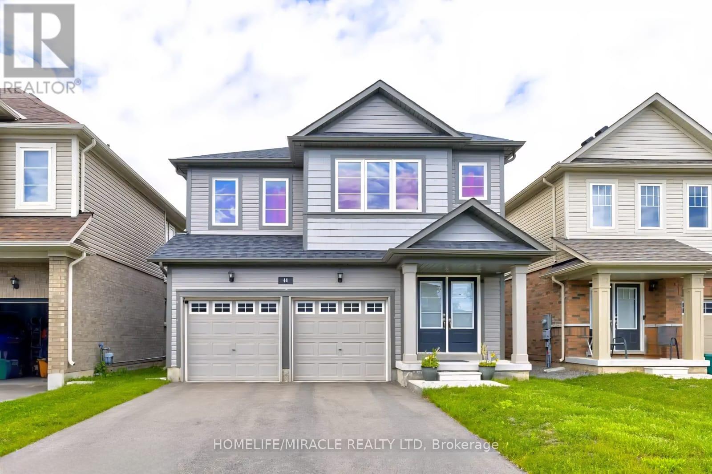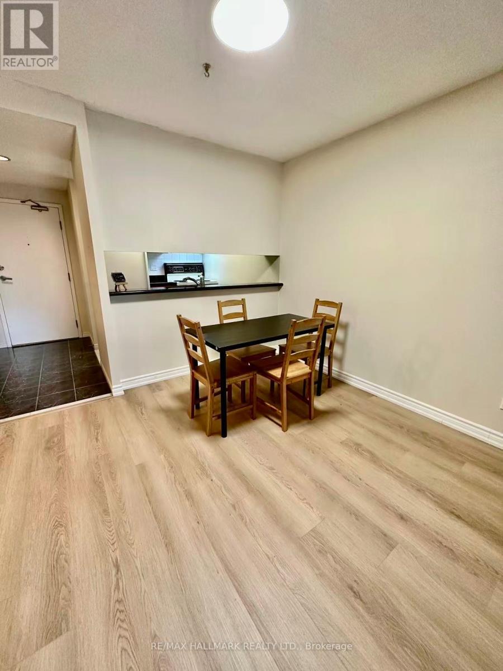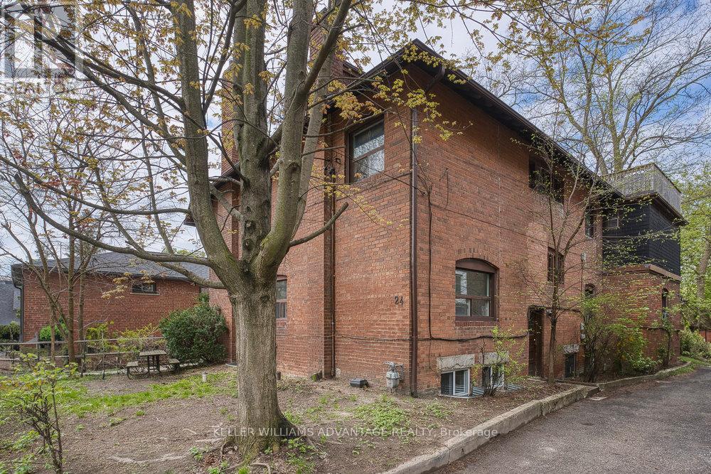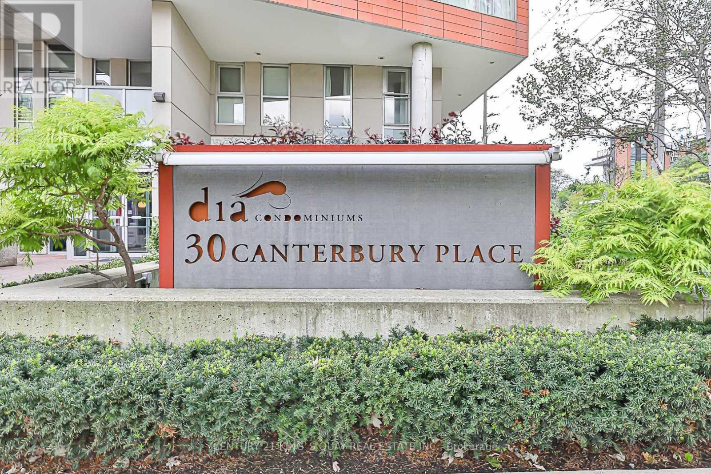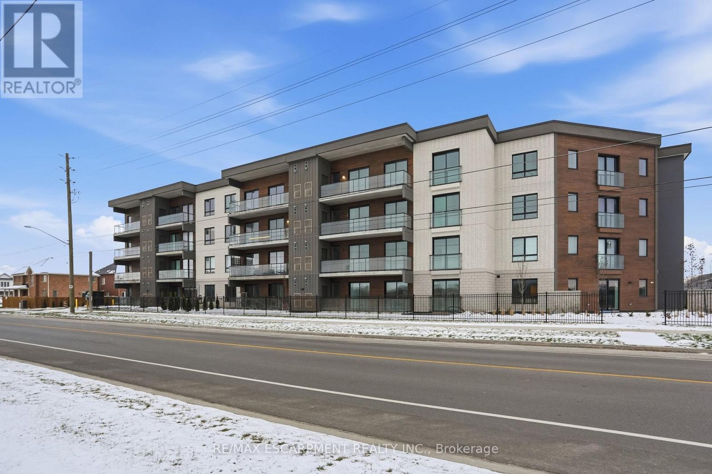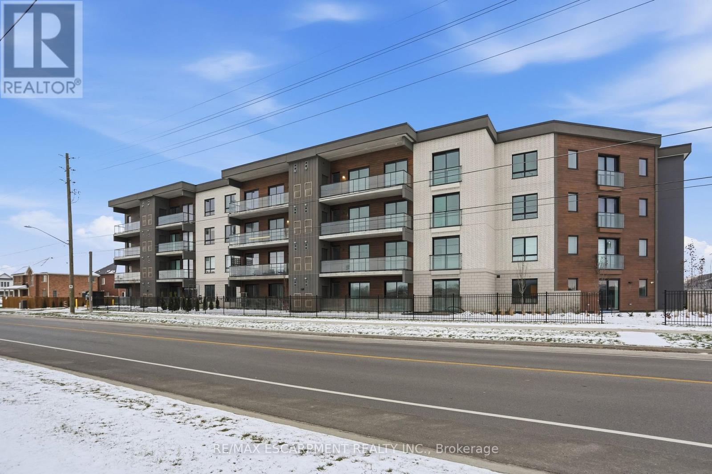Team Finora | Dan Kate and Jodie Finora | Niagara's Top Realtors | ReMax Niagara Realty Ltd.
Listings
Main - 197 Andona Crescent
Toronto, Ontario
Very Convenient Location And Friendly Neighborhood. Very Close To Highway. Clean, Bright And Spacious Rooms. Hardwood Throughout The Entire Main Floor And Rooms. Tile Floor On Kitchen And Breakfast Area. Separate Washer And Dryer. Tenants Need To Pay 60% Utilities Fee. One Garage And One Driveway Parking Available. (id:61215)
Lower Level Bsment - 26 Panorama Crescent
Brampton, Ontario
Freshly painted basement with separate walk up private entrance! Wonderful family neighbourhood family oriented area, quiet and close to all conveniences! Moments to Hwy 410, Airport Rd., 407, etc., buses, transit, schools, shops and so much more! One parking space (surface left side of driveway) included in the rent, tenant responsible for snow clearing driveway and side to entrance. Tenant responsible for 30% of utilities per month, as well as TV & own internet costs. Own separate laundry is in the unit and is exclusive for tenant's own use. Apartment is registered with the City of Brampton, as per Landlord. Wood burning fireplace is not functional, and not to be used at all by the tenant--not working. Large family room, 2 spacious bedrooms all have large windows, laminate floors & ceramic floors throughout--no carpets. Looking for a AAAA1 tenants, with all credit checks done, identifications for everyone who will be living in unit, rental application, letters of employment, first & last month's rent, 10 post dated cheques prior to possession of unit. Quiet home, looking for same type of tenants please, non-smoking/pet free home. (id:61215)
27 Junewood Crescent
Toronto, Ontario
Welcome to discover this extraordinary Georgina Revival hallmark. Quietly situated on a private enclave of the prestigious St. Andrew-Windfields neighborhood, this magnificent residence boasts approximately 6,348 sq ft above grade and features five (5) bedrooms, each with a full ensuite upstairs. The expansive central layout announces a formal entrance and graceful symmetry. Tasteful architectural refinements and recent upgrades throughout. An elegant circular stairwell, European oak panelling, splendid mirror walls, hand crafted vanities, and intricate beveled lead designs all mingling to create artistic and sensational aroma for the home. The main kitchen is equipped with a secondary kitchenette, offering a variety of cuisine options. Two sets of appliances plus a freezer in the lower level are all included. A wealth of sash windows and glass entrances, thoughtfully proportioned to provide abundant natural light. L-shape courtyard, lash backyard, and ample side yard provide a high level of privacy and comfort for garden gathering and family relaxation. A spectacular underground multi-purpose sport court and enormous game room is well-loved for year-round recreational activities. Extra large three-car garage, six additional ground parking spaces, and a basketball stand conveniently appointed at the north end of the building. Hot Water Tank owned. Partially furnished. The entire property and furniture presented are included, with the exception of the covered indoor pool wing, which is locked for safety. The location features a perfect proximity to top public and private schools, Granite Club, Sunnybrook Hospital, Hwy 401, golf courses, fine dinings and upscale shoppings. 27 Junewood Cres proudly enhances this exclusive community which is known for its sophisticated executive living and unparalleled social connectivity. (id:61215)
384 Martha Street
Burlington, Ontario
Prime Office/Retail/Service Downtown Burlington. Newly Renovated. Main floor retail has over 1400 sq ft including finished basement with 2nd bathroom and both front and back entrances. This exceptional commercial space is situated in the heart of high-density downtown Burlington, offering optimal street exposure and excellent visibility for your business. Professional Design: Tastefully decorated with high-end finishes throughout both the main and lower levels. Functional Layout: Includes a staff kitchenette and a fully finished lower level with additional washroom & private entrance, ideal for additional offices, an extra business, storage, or client services. Versatile Use: Perfect for office, retail, or service-based businesses looking to establish themselves in a vibrant, walkable community. Prime Location: Surrounded by shops, restaurants, and amenities, with strong pedestrian and vehicle traffic. This turnkey space combines style, functionality, and unbeatable location, a rare opportunity in Burlington's thriving downtown core. 1 parking spot plus free visitors parking. Street and municipal parking close by. Great foot traffic, the GO and public transit. Easy access to the 407, and major highways. (id:61215)
Upper - 3509 Dominion Road
Fort Erie, Ontario
Welcome to 3509 Dominion Rd - Upper Level for Rent! This bright and spacious 3-bedroom upper unit is located in the heart of Fort Erie, offering comfort, convenience, and a well-designed layout perfect for families or professionals. Step into a generous open-concept living and dining area, filled with natural light and ideal for entertaining or relaxing after a long day. The home features a well-appointed kitchen, three comfortable bedrooms, and a clean, functional bathroom. Located in a quiet, family-friendly neighborhood, this home is just minutes from schools, parks, shopping, and many more amenities. (id:61215)
23 - 251 Danzatore Path
Oshawa, Ontario
Step into modern living with this stunning 4-bedroom townhouse for lease in Oshawa, built in2022!This carpet-free home offers a sleek and stylish interior with easy-to-maintain flooring throughout . Enjoy the convenience of being just steps away from transit, shopping Centers, grocery stores, and vibrant plazas perfect for a connected lifestyle. Located minutes from the free portion of Hwy 407, commuting is a breeze. Whether you're a growing family or professionals seeking spaceband comfort, this home checks all the boxes. Don't miss your chance to lease this beautifully located gem! (id:61215)
44 Cottonwood Crescent
Welland, Ontario
Welcome to 44 Cottonwood Crescent, nestled in the tranquil Dain City neighborhood of Welland-where modern style blends seamlessly with everyday comfort. Built in 2021, this stunning detached home offers over 2,000 sq. ft. of beautifully designed living space, complete with four bedrooms and three bathrooms. The main floor features a bright, open-concept layout highlighted by a charming bay window and a cozy electric fireplace-perfect for family gatherings or quiet evenings in. The contemporary kitchen is equipped with stainless steel appliances, a functional center island, and a sunlit breakfast area with views of the spacious backyard. Upstairs, the generous primary suite offers a luxurious five-piece ensuite and a walk-in closet. Three additional well-appointed bedrooms provide ample space and natural light for family, guests, or a home office. Sitting on a deep 122-foot lot, the property include sparking for up to six vehicles. Just steps from lush green spaces and the scenic Welland Canal, the location is ideal for those who enjoy outdoor living. With schools, parks, trails, and Highway 406 only minutes away, this home is an exceptional choice for growing families seeking space, style, and convenience in a warm, welcoming community. (id:61215)
302 - 7 Bishop Avenue
Toronto, Ontario
Welcome To One Of North York's Most Cosmopolitan Neighbourhoods North Of Sheppard. Available For Lease Just Steps From The Yonge/Finch Subway, This Exceptionally Well-Maintained Condominium Offers A Spotless, Move-In Ready Suite In A Community That Truly Has It All-Shopping, Dining, Parks, Schools, And Everyday Essentials Right Outside Your Door. Enjoy Unbeatable Convenience With Quick Access Across The City. Includes A Private Storage Room And Access To An Impressive Collection Of Building Amenities. An Immaculate Home In A Prime Location-Perfect For Professionals Or A Growing Family. (id:61215)
24 Indian Road Crescent
Toronto, Ontario
Incredible investment opportunity!!! Fabulous two-storey fourplex available for sale on a quiet tree-lined family-friendly street just north of High Park. Four bright, charming, well-maintained 1 bedroom units, each with a large, sunny eat-in kitchen, separate light-filled living area, and 4-piece bath. Enviable, ultra-convenient west-end neighbourhood steps from subway station, TTC bus routes, and the countless shops and services of Bloor West Village and The Junction. Three units rented to long-term, stable tenants. 1 vacant unit is renovated and ready to be leased at current market value. Great opportunity for a new operator to buy and hold in a truly A+ location. (id:61215)
1905 - 30 Canterbury Place
Toronto, Ontario
Location! Lacation! 9Ft Ceilings, 649sq+200sq Balcony, Beautifully 1+Den/2 Bathroom Model Suite In The Heart Of North York. The Unit Boasts An Absolutely Incredible Functional Layout That Features Lofty, Floor-Ceiling Windows, Plank Wood Flooring, Stunning Kitchen W/Granite Counters, S/S Appliances & Breakfast Bar, Open Concept Liv/Din Room, Spacious Master Bedroom W/3Pc Ensuite, Large Den. 24 Hr Concierge, Steps TO T.T.C. (id:61215)
311 - 7549a Kalar Road
Niagara Falls, Ontario
Introducing the one and only Marbella! This stunning two-bedroom two-bathroom condo offers 763 square feet of contemporary living space. Nestled in Niagara Falls, this unit offers a uniquely alluring quality of life. Surrounded by renowned vineyards, theatres, and festivals as well as scenic trails along the Niagara Escarpment, the location is as beautiful as it is convenient. The condo is equipped with vinyl plank flooring, LED lighting, a luxurious Nobilia kitchen, boasting beautiful quartz counters, and high end Liebherr and AEG appliances ($20,000 value). The bathrooms have glass showers and quartz vanities. A bonus to this unit is that it features a same floor storage locker ($7,500 value), an underground parking space ($50,000 value), and full TARION Warranty. For relaxation and entertainment, there's a stylish party room complete with a fireplace, a large-screen TV, a kitchen and outdoor patio. Fitness enthusiasts will love the gym/yoga room while bike storage, parcel delivery boxes, Electric vehicle chargers, car wash bay and pet wash station add extra convenience. Located near the new hospital, Costco, shopping and food options and quick highway access making it the perfect place to live, work, and play. RSA. (id:61215)
412 - 7549a Kalar Road
Niagara Falls, Ontario
Introducing the one and only Marbella! This stunning two-bedroom two-bathroom condo offers 950 square feet of contemporary living space. Nestled in Niagara Falls, this unit offers a uniquely alluring quality of life. Surrounded by renowned vineyards, theatres, and festivals as well as scenic trails along the Niagara Escarpment, the location is as beautiful as it is convenient. The condo is equipped with vinyl plank flooring, LED lighting, a luxurious Nobilia kitchen, boasting beautiful quartz counters, and high end Liebherr and AEG appliances ($20,000 value). The bathrooms have glass showers and quartz vanities. A bonus to this unit is that it features a same floor storage locker ($7,500 value), an underground parking space ($50,000 value), and full TARION Warranty. For relaxation and entertainment, there's a stylish party room complete with a fireplace, a large-screen TV, a kitchen and outdoor patio. Fitness enthusiasts will love the gym/yoga room while bike storage, parcel delivery boxes, Electric vehicle chargers, car wash bay and pet wash station add extra convenience. Located near the new hospital, Costco, shopping and food options and quick highway access making it the perfect place to live, work, and play. RSA. (id:61215)

