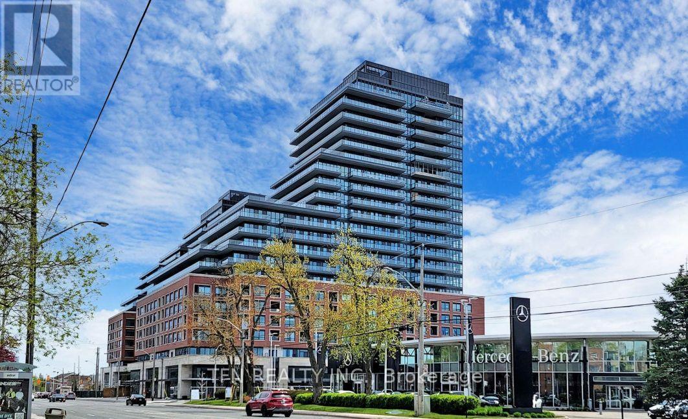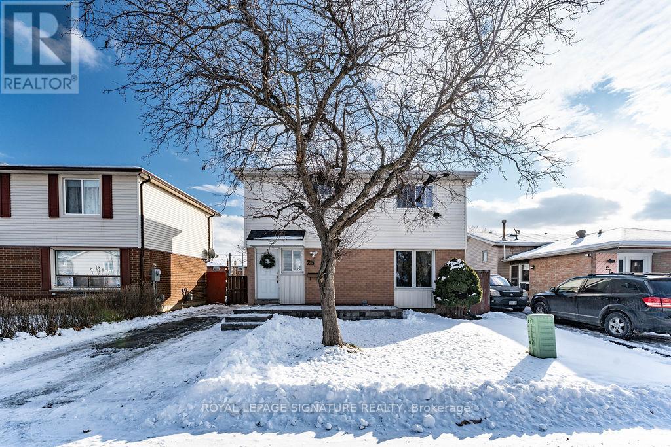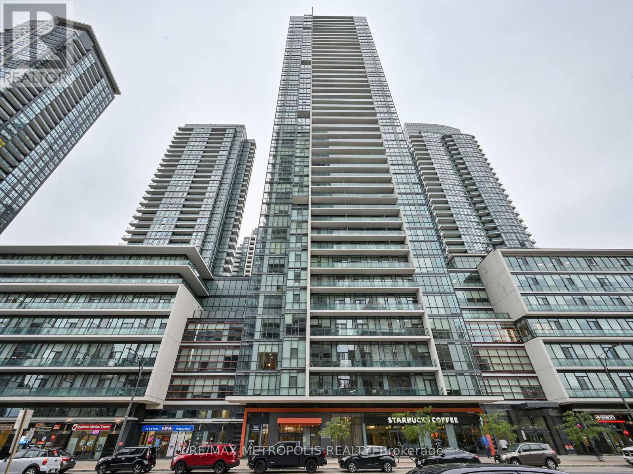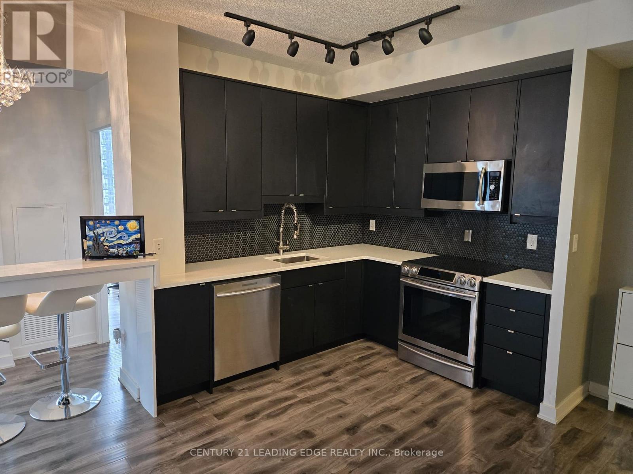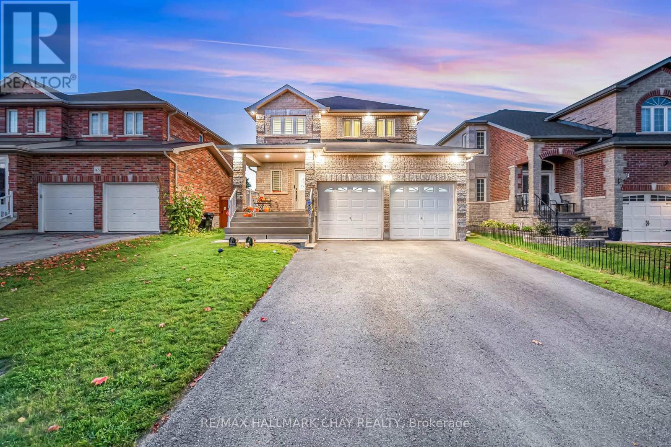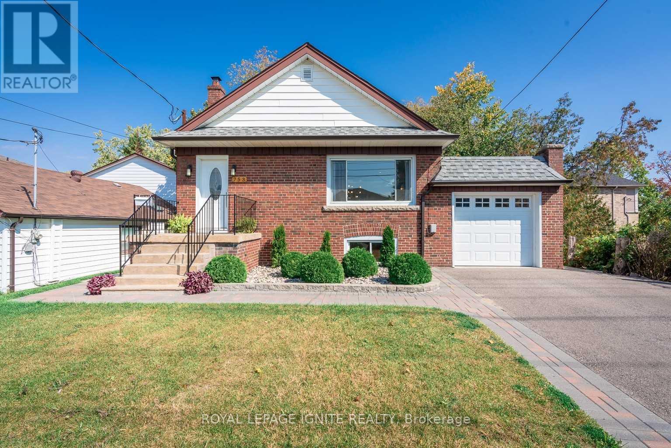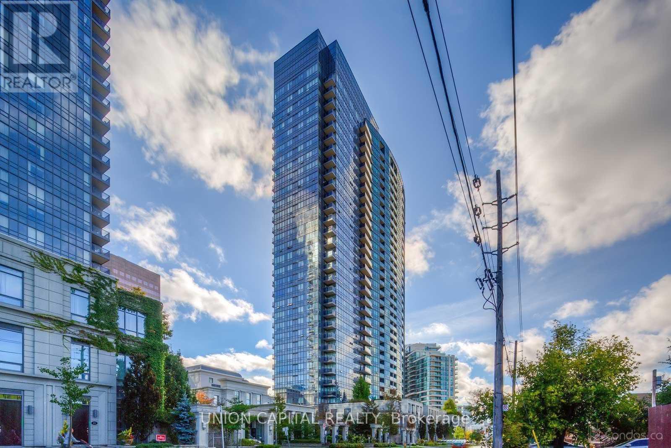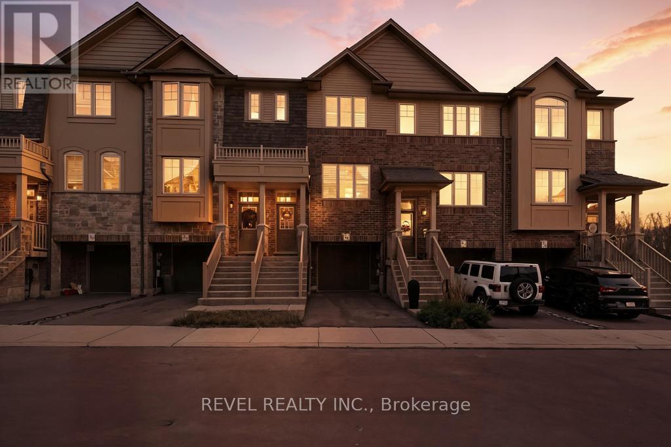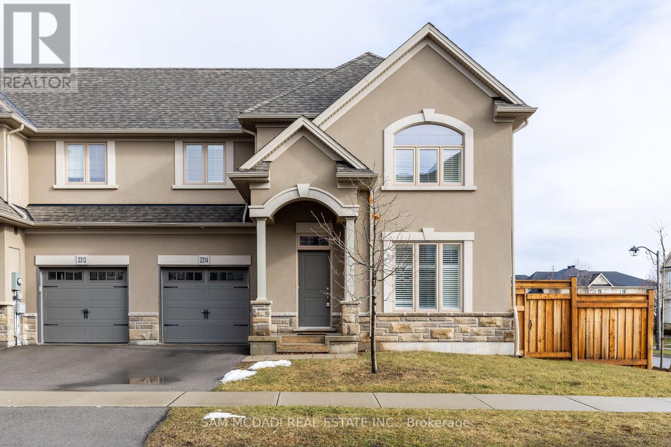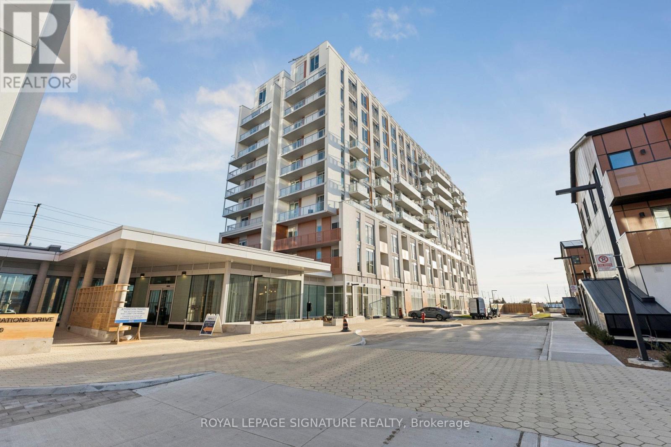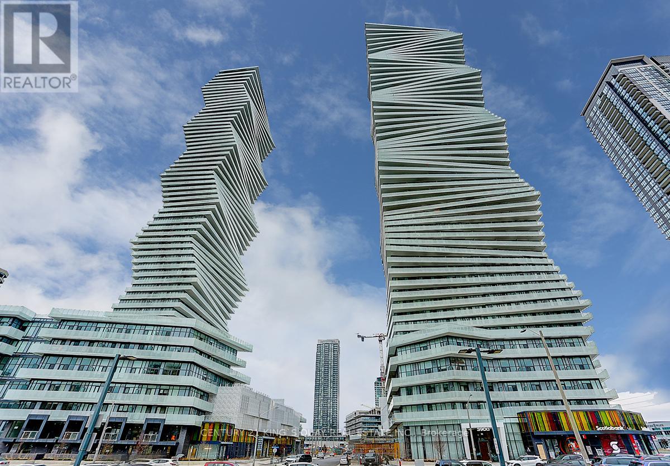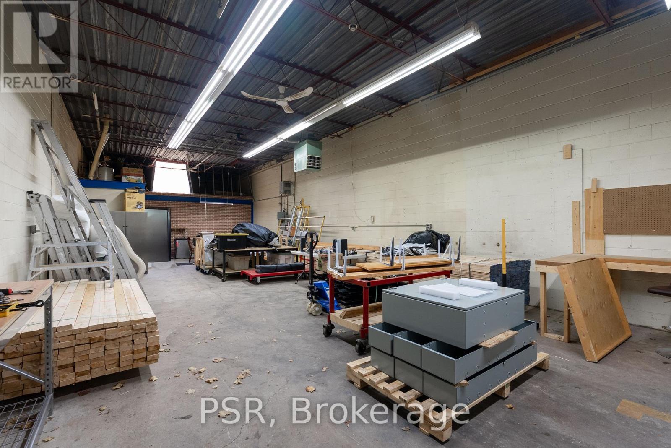Team Finora | Dan Kate and Jodie Finora | Niagara's Top Realtors | ReMax Niagara Realty Ltd.
Listings
216 - 33 Frederick Todd Way N
Toronto, Ontario
Welcome to Upper East Village on Leaside, where modern luxury meets prime Toronto living. This exceptional 1-bedroom / 2 washroom loft-style suite offers sophisticated urban living with soaring 10-foot ceilings and a private terrace, customized closets, lots of storage, and seamless design with no bulkheads. Locker and high-speed internet Included. Experience walkable luxury just one block from the highly anticipated LRT Laird Station (opening early 2026). Enjoy immediate access to excellent transit connections, the serene Sunnybrook Park, top-rated schools, restaurants, and premier shopping destinations. The DVP is minutes away for easy commuting, with Sunnybrook Hospital, the Aga Khan Museum, and the stunning Edwards Gardens all nearby. Residents enjoy 24-hour concierge service, an indoor heated pool, steam room, a fully equipped cardio and weight room, a vibrant outdoor lounge with fire pit and BBQ, and an elegant private dining room-perfect for entertaining. (id:61215)
25 Hun Crescent
Toronto, Ontario
ENTIRE PROPERTY with FINISHED BASEMENT! Pride of ownership detached 2 story home offered for lease for the FIRST TIME! Kept in pristine condition by the owners, this is truly a family home. Large PRIVATE backyard with stone work for summer bbqs parties, updated kitchen with stone counters and stainless appliances, potlights for ambient lighting, spacious bedrooms + living areas, and a completely finished basement. Location is unbeatable with Finch LRT, Etobicoke General Hospital, Starbucks, countless food and grocery stores are all located steps from the home. 5+ Schools to choose from which are all located walking distance from the home. Minutes drive to highways 427 & 407, Pearson Intl Airport, Woodbine Casino. (id:61215)
1004 - 4070 Confederation Parkway
Mississauga, Ontario
Bright And Airy 2-Bed, 2-Bath Corner Unit Condo In The Heart Of Mississauga With Two Parking Spaces (Tandem)! Enjoy A South-Facing Balcony, 9-Foot Ceilings, And An Open Concept Design With Beautiful Floor-To-Ceiling Windows. This Unit Has Been Well Kept And Tastefully Upgraded With Granite Counters And Hardwood Floors. Indulge In 50,000 Sq Ft Of Amenities, Including A Gym, Theatre, BBQ Terrace, Pool, Sauna, Games Room, Kids Playroom, Concierge Visitor Parking, And More! You'll Be Close To Celebration Square, Square One Mall, YMCA, Library, Restaurants, Transit, Highways, And Conveniently On A School Bus Route. Don't Miss This Opportunity To Be In One Of The GTA's Most Coveted Neighbourhoods! (id:61215)
2402 - 4070 Confederation Parkway
Mississauga, Ontario
Enjoy this stunning upscale living in this luxury condo at Parkside Village in Prime location near square one. Beautifully upgraded 2+1 bedroom, 2 bathroom suite featuring a spacious and functional floor plan with premium finishes throughout. This sun-filled condo offers a stunning southeast Lake view, showcasing panoramic vistas of Lake Ontario and the Toronto skyline. Built-in stainless steel appliances and elegant cabinetry, perfectly complementing the open-concept layout. 9 ft ceilings, floor-to-ceiling windows, and a large private balcony, stylish custom TV wall, and a well-designed den with built-in organizers, ideal for a home office. Located in the heart of Mississauga's vibrant downtown, this residence is just steps from Square One Mall, Sheridan College, YMCA, Celebration Square, City Hall, Living Arts Centre, cafés, libraries, restaurants, and major amenities. Easy access to public transit, Highways 403/401/QEW, supermarkets, and more. Residents of Parkside Village enjoy exceptional building amenities. Must see! (id:61215)
41 Bronze Crescent
Bradford West Gwillimbury, Ontario
Top Reasons You Will Love This Home. Great Curb Appeal With Exterior Pot Lights. Large Driveway With No Sidewalk. Bright Sun Filled Main Floor With Pot Lights, Upgraded Light Fixtures, Hardwood Floor. Spacious Upgraded Kitchen With Stone Countertop, Backsplash And Movable Island. 3 Spacious Bedrooms. Primary Bedroom With Ensuite. Just Freshly Painted. Upgraded Garage Size With Insulation, Heat And 20 Amp Plug. Garage Door Entrance. Enjoy Your Private Backyard With Deck, Great For Family/Friends/Bbq's. Fall In Love With This Desirable Neighbourhood Close To Schools, Parks, Shopping, Highway, Restaurants And All Amenities. (id:61215)
Main - 753 Morrish Road
Toronto, Ontario
This renovated, bright and spacious 3-bedroom main floor unit is perfect for tenants seeking comfort and convenience. Located in the highly sought-after Highland Creek neighborhood, this home offers open concept living space. Key Features include a 2 full bath, separate Ensuite laundry. Access to basement unit sealed for complete privacy of main floor tenants. Ideal Location Close To UTSC, Centennial College, TTC, Go Train, Access To Downtown From Kingston Rd, 401 Nearby. Tenants Must Have Excellent Credit. Tenants To Pay 65% of All Utility Bills. (id:61215)
2509 - 15 Greenview Avenue
Toronto, Ontario
Welcome to the prestigious Meridian Residences by Tridel! This elegant suite boasts a versatile 1 + 1 layout, with a den enclosed by French doors that can easily serve as a second bedroom. Enjoy the modern touch of stainless steel appliances, and newer vinyl flooring. The west-facing unit offers stunning, unobstructed views. Conveniently located just a short walk from the subway and surrounded by restaurants, shops, and amenities, this is urban living at its finest! (id:61215)
33 Barley Lane
Hamilton, Ontario
Welcome to this beautifully maintained three-story townhouse backing onto open space with no rear neighbors. Offering 3 bedrooms with the potential for a 4th on the ground level, this home provides exceptional flexibility for growing families, guests, or a dedicated home office. The main living area features an open and inviting layout that's perfect for both everyday living and entertaining. A bright kitchen and dining space flow seamlessly into a comfortable living area, creating a warm and welcoming atmosphere. Upstairs, you'll find three generous bedrooms, including a well-appointed primary suite. The ground-level space offers incredible versatility - ideal for a bedroom, office, or home gym w/ convenient walkout access to the backyard. With no neighbors behind, enjoy added privacy and peaceful outdoor living. Situated in the highly desired Meadowlands neighborhood, this home is close to highway access, shopping, restaurants, parks, and top schools, making it an ideal location for commuters and families alike. Pride of ownership is evident throughout this home that is truly move-in ready. POTL fee $89/mo. Incl snow removal. (id:61215)
2314 Natasha Circle
Oakville, Ontario
Spacious, Well-Maintained, Townhouse End Unit In Palermo West! This Home Boasts Lots Of Natural Light, Spacious Living Space With Three Good-Sized Bedrooms Including Large Primary W/ Ensuite And Walk-In Closet. 1 Driveway+1 Garage Parking Included. Conveniently Located In An Excellent Area Close To All Major Amenities: Minutes From Bronte Creek Provincial Park, Close To Schools, Shops, Place Of Worship And Much More! (id:61215)
817 - 20 All Nations Drive
Brampton, Ontario
Daniels MPV2 - A Modern and Eco-Friendly community by the revered Daniels Corp. This brand new, never occupied suite come with modern finishes, 2 Bedrooms, 2 Full Bathrooms, Underground Parking and Storage Locker. Conveniently located in blossoming North West Brampton near all area amenities and myriad transit options. **Photos of an identical floor plan, finishes and colors may vary** (id:61215)
2103 - 3900 Confederation Parkway
Mississauga, Ontario
Beautiful MCity with 2 Bedroom and 2 Bathrooms. Luxurious Condo In Mississauga Square One, 9 Feet Ceiling. Building Amenities: Outdoor Pool, Gym, 24hr Security, BBQ Lounge, Party Room, Kids Play Zone, Splash Pads, Rooftop Skating Rink. High Speed Internet Included! Smart Lock. Steps to Square One Mall. One Parking Included. (id:61215)
12 - 2 Marconi Court
Caledon, Ontario
Welcome To Unit 12 At 2 Marconi Court, A Well-Appointed Industrial And Office Condominium For Sale In The Heart Of Bolton's Established Business Park. This Property Presents An Excellent Opportunity For Owner-Occupiers Or Investors Seeking A Versatile, Functional Space In A Highly Desirable Employment Area. The Unit Features An Efficient Layout Combining A Bright, Professionally Finished Office Area With A Clean, Open Warehouse Space. The Warehouse Offers A Full Drive-In Overhead Door, Generous Clear Height, And Ample Space For Storage, Production, Or Light Manufacturing. The Office Component Is Thoughtfully Designed With Modern Lighting, Durable Flooring, And Dedicated Staff Amenities, Including A Kitchenette And Washroom, Providing A Comfortable And Practical Work Environment. Located Within A Well-Managed Industrial Complex, The Property Benefits From Excellent Vehicle Access, Convenient Loading, And Ample On-Site Parking. The Site Is Designed For Efficient Traffic Flow And Seamless Deliveries. Flexible Zoning Permits A Wide Range Of Commercial And Industrial Uses, Allowing Purchasers To Tailor The Space To Their Operational Needs. Positioned In One Of Bolton's Most Sought-After Industrial Nodes, This Property Offers Exceptional Connectivity To Highway 50 And Major Arterial Roads Throughout The GTA. Bolton's Continued Economic Growth, Strong Infrastructure, And Established Business Community Make This An Attractive Long-Term Investment And Operational Location. (id:61215)

