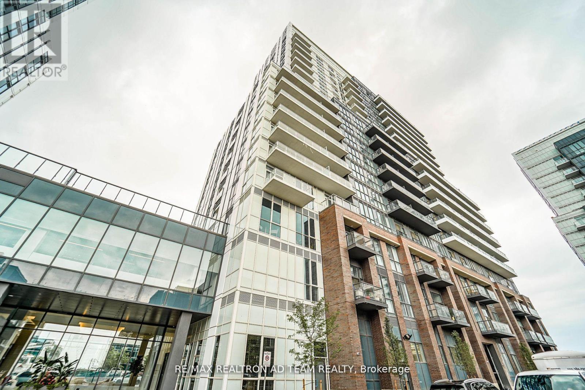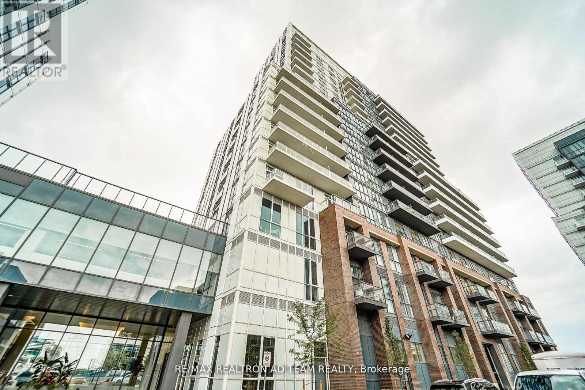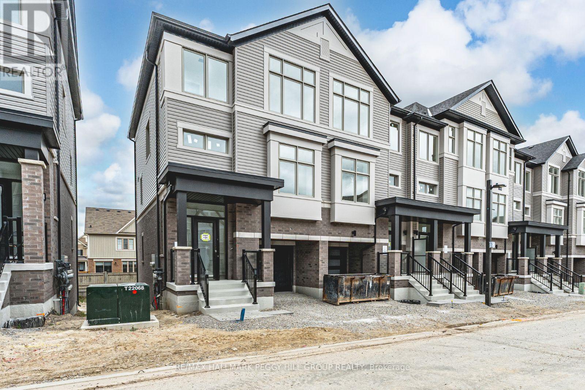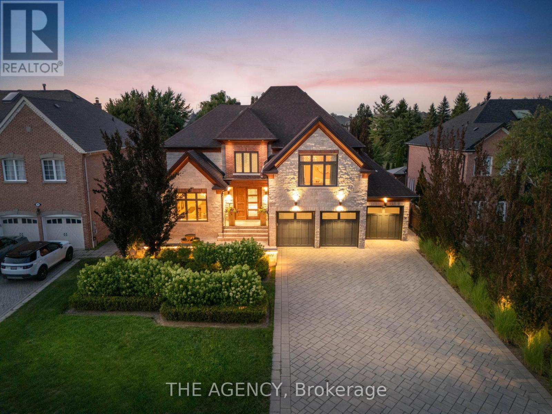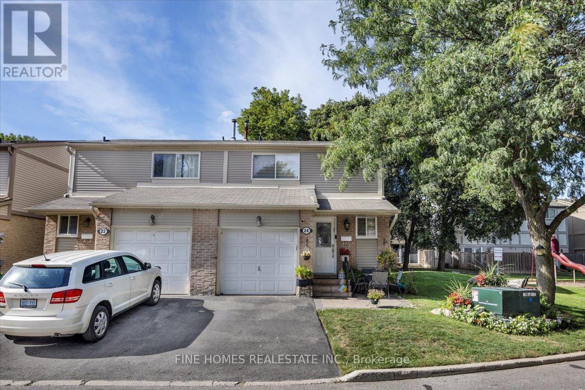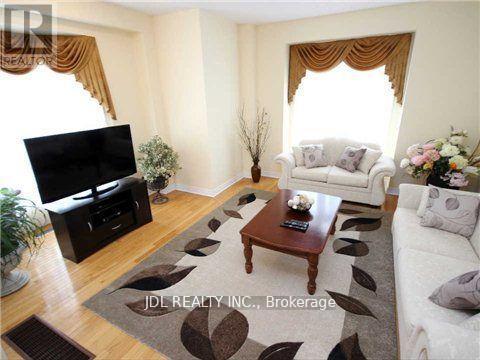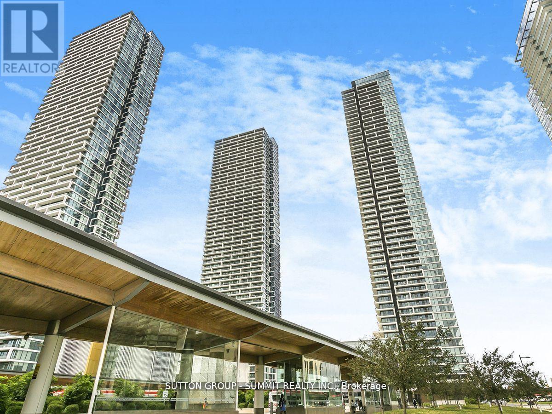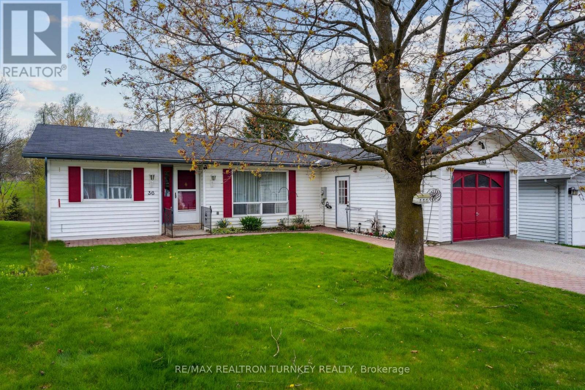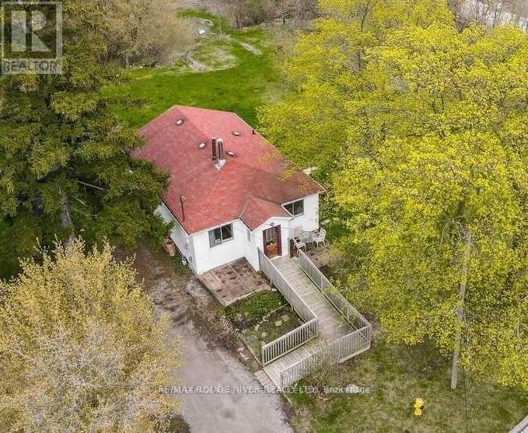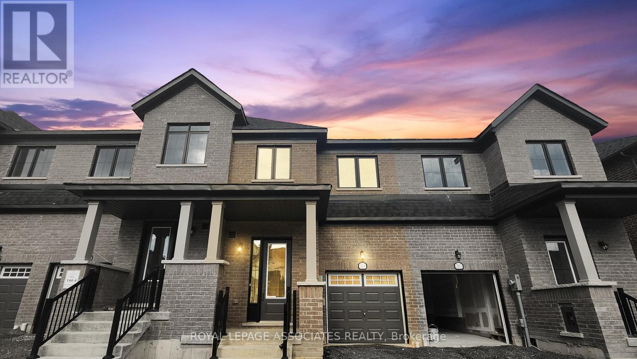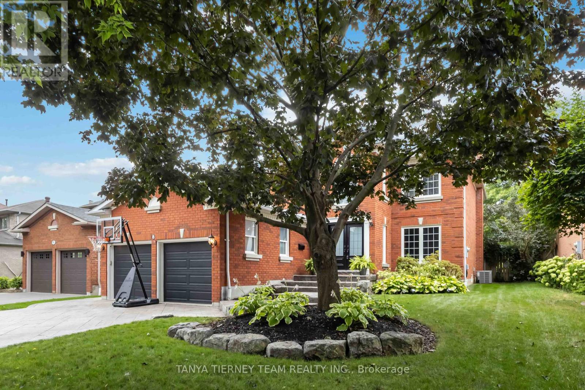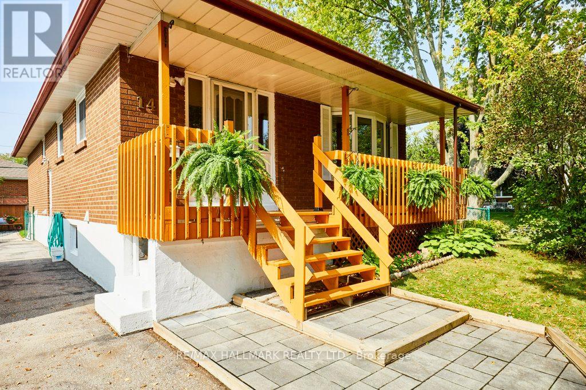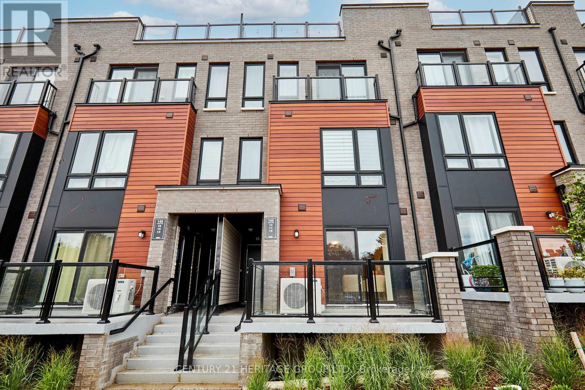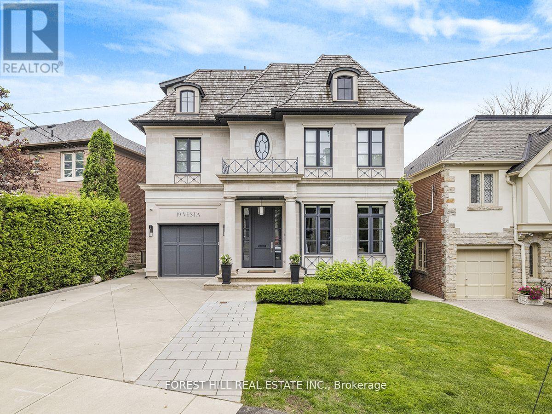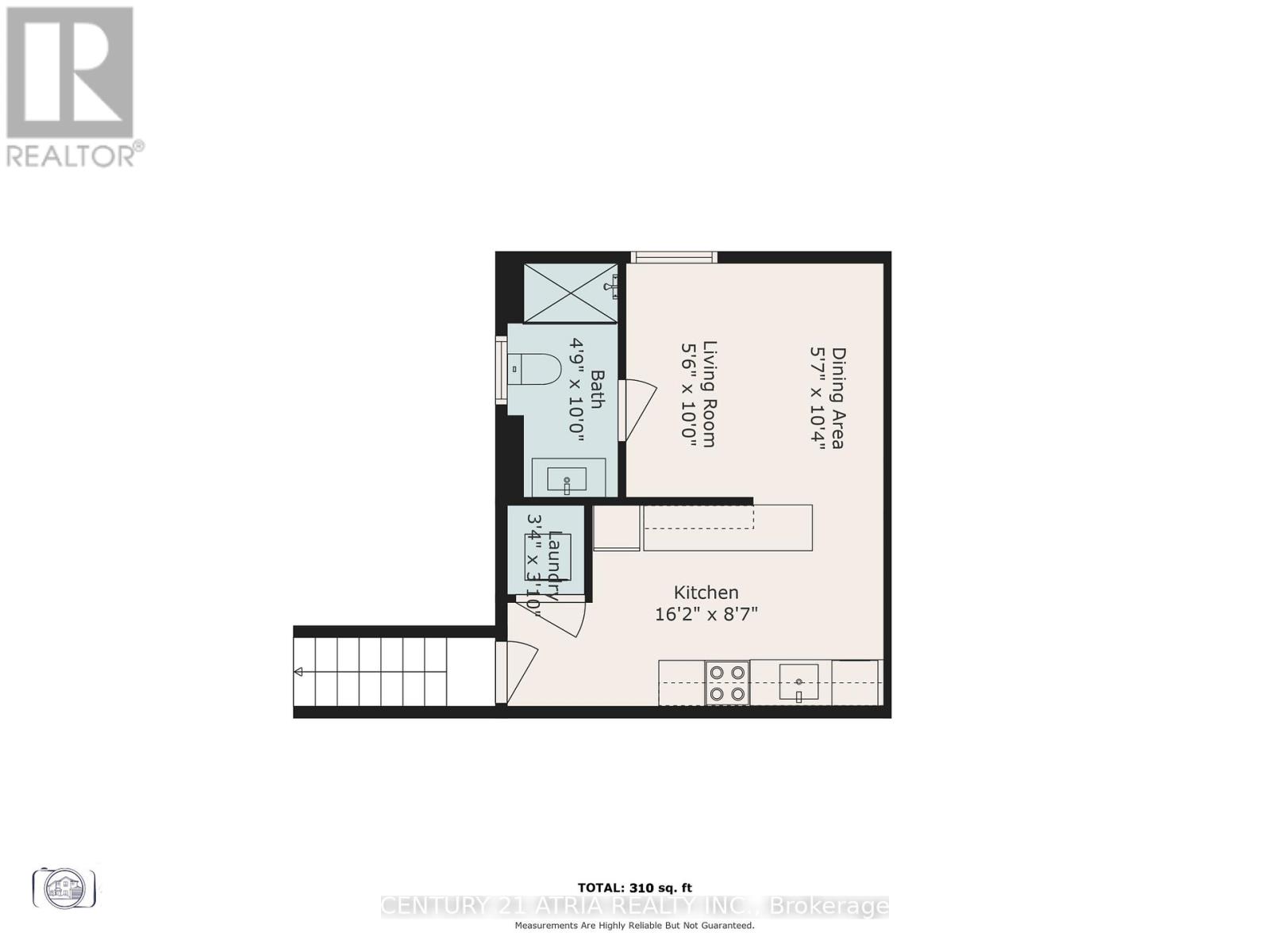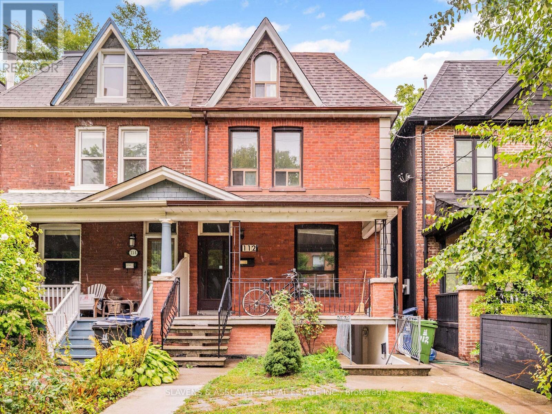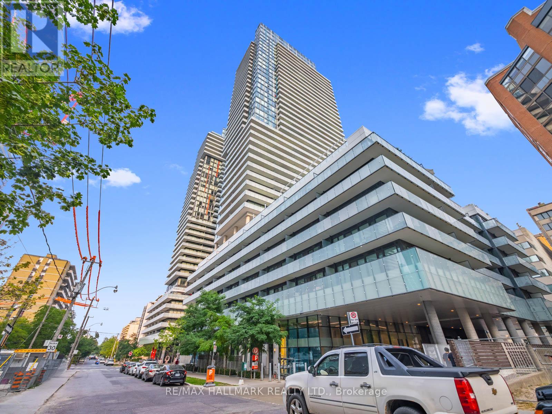Team Finora | Dan Kate and Jodie Finora | Niagara's Top Realtors | ReMax Niagara Realty Ltd.
Listings
32 Montclair Road
Richmond Hill, Ontario
PRIME AREA BAYVIEW HILL .NEWLY RENOVATED. MARBLE FLOOR.BEAUTIFUL BATHROOM.FURNISHED. (id:61215)
2003 - 38 Honeycrisp Crescent
Vaughan, Ontario
Bright And Spacious, Studio Apartment, 1 Full Bath Unit. This Unit Features A Modern Kitchen With S/S Appliances, Laminate Floors, Lot of Natural Light With Floor to Ceiling Windows, And Access to the gym. Located In An Amazing Location, Steps Transit, TTC, Viva & Zum. Mins to Hwy 7, 407, 400, York University, Vaughan Mills, Canada's Wonderland & Much More. **EXTRAS** Fridge, Stove, Built In Dishwasher, Microwave, Exhaust Fan, Stacked Washer & Dryer. (id:61215)
1017 - 38 Honeycrisp Crescent
Vaughan, Ontario
Bright And Spacious, Just over 1 year old Studio Apartment built by Menkes with 1 Full Bath Unit & A Balcony. This Unit Features A Modern Kitchen With S/S Appliances, Laminate Floors, Lot Of Natural Light With Floor To Ceiling Windows, And Access To The Gym. Located In An Amazing Location, Steps Transit, TTC, Viva & Zum. Mins To Hwy 7, 407, 400, York University, Vaughan Mills, Canada's Wonderland & Much More. **EXTRAS** B/I Fridge, B/B Cooktop, B/I Oven, Built In Dishwasher, Microwave, S/S Range Hood, Stacked Washer & Dryer. (id:61215)
38 Brandon Crescent
New Tecumseth, Ontario
A NEW STANDARD OF LIVING ELEGANCE, COMFORT & COMMUNITY COMBINED! Welcome to the Townes at Deer Springs by Honeyfield Communities. Sophistication, peace of mind, and a true sense of community come together in this brand-new 3-storey end-unit townhome. Located in a newly established neighbourhood, this thoughtfully upgraded home delivers stylish, low-maintenance living. Premium laminate flooring runs throughout, including the upper level, paired with upgraded tile in select areas. The open-concept layout features a modern kitchen with upgraded cabinetry, quartz countertops, a brick-patterned tile backsplash, under-cabinet valance lighting, a zero-radius undermount sink, upgraded base cabinet for a built-in microwave, counter-depth deep upper cabinet above the fridge with one gable, a chimney-style stainless steel hood fan, and stainless steel appliances including a counter-depth fridge, gas range with front controls, and dishwasher with 3rd rack. The great room features a 50 wide built-in floating electric fireplace set on a contemporary feature wall, with a TV wall-mount rough-in above. The primary suite includes a walk-in closet and a 3-piece ensuite with upgraded quartz vanity, frameless glass shower door with niche, and matte black fixtures. The main bathroom offers an upgraded vanity, quartz countertop, frameless glass tub sliding door, and Moen plumbing fixtures. Additional highlights include white front load washer and dryer, LED pot lights, smart lock, matte black front entry gripset and door hardware, smooth ceilings, elegant oak-finish stairs, central air, and rough-ins for a gas stove and fridge water line. Two balconies with glass railings and a fenced backyard extend your living space. Images shown are of the model home and are intended to represent what the interior can look like. (id:61215)
49 Bayside Court
Vaughan, Ontario
Welcome to 49 Bayside Court! A Masterpiece of Bespoke Design and Unrivaled Craftsmanship. This exceptional residence offers a fully customized floor plan spanning 4,747 sq. ft. above grade, plus an additional 2,846 sq. ft. of meticulously finished walk-up basement space. Boasting 4 spacious bedrooms and 6 luxurious bathrooms, every inch of this home has been thoughtfully curated for elevated living. Step into the elegant sunken family room, complete with a custom-designed display bar. Rich, site-finished hardwood flooring flows seamlessly throughout, complemented by exquisite custom wall paneling and top-tier millwork at every turn. The main floor also features a secondary prep kitchen-perfect for entertaining-alongside state-of-the-art appliances. Retreat to the lavish primary suite with spa-inspired ensuite, featuring radiant heated floors and steam shower. Heated flooring also extends throughout the basement for year-round comfort. Soaring ceilings throughout-9 ft. on the main level, 8 ft. on second level, and 10 ft. in the basement-enhance the sense of grandeur. The fully finished walk-up basement is a private sanctuary unto itself, complete with a fully equipped gym, a third gourmet kitchen, and indulgent steam shower. Outside, the professionally landscaped backyard transforms into your own private resort. Enjoy an inground salt water pool, built-in BBQ, and a custom Douglas Fir Cabana equipped with two full bathrooms, its own washer and dryer and outdoor shower. A heated, three-car garage includes a two-way car stall, integrated storage units and a premium wall system for optimal organization. For peace of mind, all main floor and basement windows are fitted with 3M security film. Every detail of this home reflects luxury, innovation, and the finest quality craftsmanship. (id:61215)
24 New Havens Way
Markham, Ontario
Welcome to this fully renovated, turnkey 3+1 bedroom semi-detached corner home in the heart of Thornhill! Renovated from top to bottom, this bright and stylish residence features a modern chefs kitchen with granite countertops, porcelain tile flooring, a sleek range hood, and ample cabinet space. Additional highlights include custom wardrobes in all upstairs bedrooms, a striking porcelain tile foyer, upgraded vinyl flooring, and pot lights with dimmers throughout. The finished basement offers a versatile 1-bedroom suite complete with a beautifully designed laundry room. Outside, the private corner-lot backyard boasts a lush perennial garden framed by mature trees and shrubbery, providing exceptional privacy and a serene setting. Situated in a highly ranked school district with access to Thornhill SS, St. Robert CHS, Westmount CI, Henderson PS (Gifted Program), and Alexander Mackenzie HS (IB Program), this home is also steps to public transit, shops, restaurants, parks, and Yonge Street, and just minutes to the Subway, Hwy 407/404, Thornhill Community Centre, Thornhill Square Shopping Centre, and Centerpoint Mall. With the entire complex refurbished by the builder in 2012, this home offers peace of mind and modern living in one of Thornhills most sought-after communities. A truly move-in-ready gem you wont want to miss! (id:61215)
1919 Bur Oak Avenue
Markham, Ontario
Well Maintained Home, Steps From The Mount Joy Go Train, Perfect For Commuters. Its South/West Exposure Means Lots Of Sunshine! The Finished Basement Has A Handy Kitchenette, A Great Size Recreation Room, Plus Another Open-Area/Potential Br With 3-Piece Bathroom. Enjoy The Harwood Floors And Matching Staircase On Main Floor. Lots Of Room In Large Master With Full Ensuite. 9Ft Ceilings. Nice Curb Appeal With Landscaping And Stone Skirt Detailing. 3-Car Parking. Enter Your Home Directly Through The Attached Garage. (id:61215)
2201 - 7171 Yonge Street
Markham, Ontario
Luxury 2 Bedroom Condo In The Heart Of Thornhill. Sunny And Bright Split Bedroom. 9' Ceiling, Unobstructed North East View With Wrap Around Large Balcony. Laminate Floor Throughout. Direct Access To Shopping Mall With Supermarket, Hundreds Of Retail And Professional Offices, Food Court & Restaurants, Yonge Public Transport At The Door, Minutes to Subway, Unblocked View, 24Hrs Concierge, Pool, Gym, Golf Room, Theatre Room, Guest Room. YOU MUST SEE!!! (id:61215)
1103 - 950 Portage Parkway
Vaughan, Ontario
Luxury 2 Bed, 2 Bath At The Stunning Transit City 3 East Tower In A Prime Location In Vaughan Metropolitan Center. Bright & Spacious W/ Clear East View, 665 Sq ft +114 Balcony, Laminate Floor Throughout. Modern Kitchen W/SSAppliances. Step To Subway Station & Ymca, Smartvmc Bus Terminal Walking Distance To Shopping Malls, Banks, Restaurants. Easy To Commute To York University (Apprx. 5 Min) And Downtown Toronto (Apprx. 30 Min). (id:61215)
36 Tecumseth Pines Drive
New Tecumseth, Ontario
Welcome home to 36 Tecumseth Pines a beautifully maintained & move-in ready bungalow in one of Ontarios most sought-after adult lifestyle communities! Located in the charming town of New Tecumseth, just west of Newmarket via HWY 9, this exceptional home is perfect for those looking to downsize without compromising on space, comfort, or community. Nestled in a lush, country-like setting, this nearly 1,500 sq ft bungalow offers a peaceful retreat with all the conveniences of a vibrant, active lifestyle. Step inside and be welcomed by a bright, open-concept layout featuring three generously sized bedrooms & 2 bathrooms, perfect for guests, a home office, or hobbies! A standout feature of this home is the gorgeous sunroom / family room the ideal place to enjoy morning coffee or unwind with a book while taking in views of your private backyard (With NO neighbours behind!) The living and dining areas flow seamlessly, making entertaining a joy. The newer gazebo creates a beautiful outdoor living space to enjoy throughout the warmer months! This home also includes a convenient 1 car garage, 4 parking spaces on the driveway & crawl space for storage! Enjoy central AC and an efficient natural gas furnace. The low-maintenance lifestyle continues with land lease fees that include your property taxes, simplifying your finances and freeing up time to enjoy everything the community has to offer. Residents have access to an impressive recreation centre offering an indoor pool, tennis and pickleball courts, exercise room, billiards, bocce, shuffleboard, a workshop, a multipurpose room, darts, and a cozy library with a music and television area. Whether you're seeking relaxation or connection, this community has it all. With flexible closing available, 36 Tecumseth Pines is the perfect place to begin your next chapter. Don't miss this opportunity to embrace a stress-free lifestyle in a welcoming and active 55+ community! (id:61215)
1725 Spruce Hill Road
Pickering, Ontario
An Exceptional Opportunity Awaits Custom Home Builders And Visionary Investors Alike** Discover The Rare Chance To Create A Bespoke Luxury Estate Or Investment Property In The Highly Coveted Fairport/Spruce Hill Community A Neighborhood Where Newly Built Custom Residences Have Commanded Prices In Excess Of Four Million Dollars. This One-Of-A-Kind Property Boasts An Extra-Large Irregular Lot Measuring 128' X 353', Perfectly Positioned At The End Of A Private, Tree-Lined Cul-De-Sac. Western Exposure Floods The Grounds With Natural Light, While The Homes Backdrop Of A Serene, Protected Ravine Provides An Unmatched Setting Of Tranquility And Prestige. The Property Further Benefits From Approval For An Additional Laneway Dwelling Unit At The Rear, Offering Tremendous Flexibility For Multi-Generational Living Or Upscale Income Potential. A Recently Completed Survey Is Included, Streamlining The Path Toward Redevelopment. For Those Wishing To Hold Or Generate Income In The Interim, The Existing Residence Features Rental Possibilities, Including A Walk-Out Basement With A Full In-Law Suite Currently Used As Storage, Yet Easily Converted Back To A Separate Apartment With Some Finishing Touches. This Offering Includes Two Parcels Of Land: Parcel 1725 Measuring 60' X 197', Where The Current Residence Sits, And Parcel 1725A Measuring 68' X 353', Expanding The Canvas For Your Dream Build. A Truly Remarkable Opportunity In One Of Durhams Most Prestigious And Established Enclaves. (id:61215)
2019 Verne Bowen Street
Oshawa, Ontario
Welcome to your new home in North Kedron Oshawa, where comfort and convenience meet. This modern townhouse offers a family lifestyle with S/S appliances, zebra blinds, and a garage door opener, all ready for you to enjoy. Step inside your home to discover an open-concept living and dining area, complete with large windows and 9-foot ceilings for a bright and airy feel. Upstairs, the primary ensuite features a double sink upgrade and standing glass shower, while the laundry room is conveniently located on the 2nd floor! You can also access the garage through inside of your home! Situated in a developing community, you're just 5 minutes away from major amenities, public/catholic/secondary schools and big box stores, making errands a breeze. Plus, Durham Transit and school busses are steps away! Don't miss out on this opportunity to embrace modern living in a prime location! (id:61215)
8 Gowan Drive
Whitby, Ontario
Executive 4+1 bedroom, 5 bath family home with finished basement & nestled on a premium 50x132 ft lot in Queens Common! Lifted from the pages of a magazine from the lush manicured gardens & stamped concrete entry that leads you through to the inviting foyer with soaring cathedral ceilings & palladium window. Upgraded throughout featuring extensive hardwood floors including staircase with wrought iron spindles, pot lighting, formal living room with french door entry, custom main floor plan with open concept dining room & great room with walk-out & beautiful wood-burning fireplace creating a warm and cozy atmosphere for family gatherings or quiet evenings. Gourmet kitchen boasting granite counters, breakfast bar, backsplash, wine fridge & stainless steel appliances including gas stove. Break fast area with 2nd walk-out to the backyard with gorgeous stamped concrete patio, gazebo, perennial gardens & mature trees for privacy. Convenient main level office & laundry room with separate side entry. Upstairs you will find 4 generous bedrooms, the primary retreat with walk-in closet & spa like 6pc ensuite with glass rainfall shower, double quartz vanity, bidet & relaxing stand alone soaker tub! Room to grow in the fully finished basement complete with 5th bedroom with 4pc ensuite, additional 2pc bath in the rec room, amazing theatre room & ample storage space. Situated steps to parks, transits, schools & easy hwy 412/407/401 access for commuters. This home is finished top to bottom in stunning neutral decor & truly exemplifies pride of ownership throughout! (id:61215)
145 Clements Road E
Ajax, Ontario
Welcome to 145 Clements Rd, a well-kept 3+1 bedroom all-brick bungalow in sought-after south Ajax. Set on a large, mature lot, this home features a functional floor plan with hardwood floors and plenty of natural light. The separate side entrance offers flexibility for an in-law suite, and the finished lower level includes an additional bedroom, living space, and ample storage. A private backyard offers a serene space to relax or entertain, surrounded by mature trees. With parking for up to 4 vehicles, this property combines convenience and comfort. Ideally located close to schools, parks, shopping, transit, and just minutes from the Ajax waterfront, this is an excellent opportunity to make a move into one of Ajax's most desirable neighbourhoods. (id:61215)
10 - 145 Tapscott Road
Toronto, Ontario
Modern, Sun-Filled Unit in Prestigious Presto Towns! Welcome to this brand new, fully upgraded2-bedroom stacked condo townhouse. Located in the sought-after Presto Towns community, this bright and spacious unit offers modern living. Step into a stylish open-concept layout, and premium laminate flooring. The kitchen comes equipped with built-in appliances, including a fridge, dishwasher, microwave/range-hood and stove. A convenient ensuite washer and dryer. Twowell-sized bedrooms and a modern bathroom, thoughtfully designed for comfort and function. The private terrace is perfect for relaxing or entertaining. Additional features: EV charger parking spot, Dedicated bicycle parking. Ready to move-in immediately. Close to TTC, parks,schools, shopping, and more, this home offers unbeatable value in a well-connected Scarborough neighborhood, serious sellers and priced to sell quick! (id:61215)
19 Vesta Drive
Toronto, Ontario
Welcome to Toronto's most prestigious neighbourhoods, where timeless elegance and modern sophistication come together in this architectural masterpiece by Lorne Rose Architect. Offering approximately 6,150 sq.ft. of total luxury living space, this residence has been thoughtfully designed to combine functionality, comfort, and style. Featuring 4+1 bedrooms, the home provides ample space for family living and refined entertaining. The primary bedroom retreat is a true sanctuary, showcasing custom wood paneling, an expansive dressing room, and a luxurious 5-piece spa-inspired ensuite. Indulge in marble slab finishes, heated floors, a deep soaker tub, and a walk-in glass shower designed for ultimate relaxation. Entertain and gather in the large principal rooms, each crafted with meticulous attention to detail and superior finishes. The open-concept family room and kitchen seamlessly connect to the living and dining rooms, creating a warm yet sophisticated flow ideal for both intimate evenings and large gatherings. The custom chefs kitchen is a showstopper, featuring upgraded cabinetry, stunning herringbone hardwood flooring, and an oversized quartz centre island with integrated stainless steel sink, Perrin & Rowe faucet, breakfast bar, and additional storage. Modern glass shelving framed with stainless steel accents further elevate the contemporary design. The fully finished lower level is designed for ultimate comfort and recreation, complete with heated floors, a home theatre, gym, sauna, nanny's quarters, and a spectacular recreation room anchored by a designer bar. Additional conveniences include two laundry rooms, heated marble flooring in the foyer and basement, and state-of-the-art finishes throughout. Perfectly located, this home is within walking distance to Upper Canada College, Bishop Strachan School, Forest Hill Public School, Forest Hill Collegiate, as well as boutique shops, fine dining, transit, and everything this coveted community has to offer. (id:61215)
Basement Rear Unit - 451 Lansdowne Avenue
Toronto, Ontario
Welcome to 451 Lansdowne Avenue, a legal, newly renovated rental property located in one of Toronto's most vibrant neighborhoods. This backyard-facing basement unit combines comfort, functionality, and modern design at an affordable price point. Features include: Bright, functional layout with galley kitchen; Modern kitchen with undermount task lighting and brand new, full size appliances; Thoughtfully designed studio unit; In-suite laundry, brand new and unused; Privately controlled and newly installed high efficiency heating and cooling units; Private entrance. Neighborhood Highlights: Close to public transit TTC subway station (7 min walk), GO Train (15 min walk); Walking distance to parks, cafes, restaurants, grocery stores, and shopping; Nearby schools, libraries, and recreational facilities; Minutes from the vibrant Bloor St West, Dundas West, and Little Portugal areas (id:61215)
3212 - 115 Blue Jays Way
Toronto, Ontario
Mins To P.A.T.H.Highly Sought-After Entertainment District Open Concept Studio Unit In Prime Location.Steps From World-Class Dining,Shopping, Entertainment,City's Best Performing Arts Centers And Theaters,Tiff,Rogers Centre,King Streetcar At Your Door Step.Unobstructed View Of The City, Covered With Engineer Hardwood,World Class Amenities Incl Gym,Indoor &Outdoor Pool,Rooftop Deck,Party Rm,Media Rm (id:61215)
308 - 77 Lombard Street
Toronto, Ontario
Stunning and rare 2-storey loft in one of Toronto's most desirable neighborhoods - The St. Lawrence Market! Enjoy natural light from windows that span almost 17 feet. Chic 735 Sq Ft loft feels brand new and shows like a model suite. Great layout and open concept design with superior finishes and superior amenities including a Gym, Garden & BBQ, Guest Suites, Security, Visitor Parking, and more! Just steps to the Market, Financial District, Union Station and Highways. Walk to the city's best restaurants, Lake Ontario and The Distillery District. This trendy gem is a wonderful place to call home! Includes 1 parking spot. Rent covers all utilities, additional storage under the stairs, upgraded kitchen and appliances. Quick and easy access to gym. New floors. Newly upgraded washer & dryer. (id:61215)
16 Terrydale Drive
Toronto, Ontario
Welcome to 16 Terrydale Drive, set on a rare 50 ft lot in the heart of Bathurst Manor. This beautifully renovated and meticulously maintained bungalow offers over 3,600 sf of living space, including a finished basement, and is nestled on a quiet, family-oriented street. The main floor spans more than 1,700 sf of open-concept living, featuring 4 bedrooms, 2 bathrooms, and a spacious family-style kitchen ideal for gatherings. The 4th bedroom has been converted to a family room, and can easily be converted back if desired. Designed with the feel of a luxury condo but without monthly maintenance fees, the layout blends style and practicality. A separate side entrance provides excellent potential for two self-contained basement apartments or in-law suites, making it ideal for multi-generational living or generating rental income. With a private 2-car garage and a versatile design, this property is a rare opportunity to secure exceptional value in one of Torontos most desirable neighbourhoods. (id:61215)
112 Wells Street
Toronto, Ontario
Welcome to 112 Wells, a beautiful 4-bedroom home for rent in a prime location. This spacious residence offers bright and inviting living areas, a well-designed layout, and an option for a stunning third-floor primary retreat complete with a private sitting area. Timeless charm blends with modern convenience, making it the ideal space for families or professionals. Situated in one of Toronto's most desirable neighbourhoods, you'll enjoy close proximity to top schools, parks, shops, and restaurants, with excellent public transportation just steps away for easy commuting. Shared laundry is included, and tenant is responsible for 70% of utilities. A rare opportunity to lease a stylish, family-friendly home in the heart of the city. Main floor washroom not in use Dec-Feb due to cold weather. Other washroom remains fully operational. (id:61215)
Room 3 - 217 Mutual Street
Toronto, Ontario
One large Bedroom on 2nd floor available for rent separately in a gorgeous, executive 3-level townhome. Furnished. Tenant pay $80/month for Heat, AC, Water, Hydro, Gas, and Internet. 1 driveway parking spot available for extra $. Hardwood floors, granite counters, and lots of updates throughout. Unbeatable, walkable location: Tucked away on a quiet oneway street but still steps to delicious eateries, parks and the pulse of the city, universities, groceries, hospitals, Yonge St & subway. (id:61215)
Ph17 - 28 Eastern Avenue
Toronto, Ontario
Available for lease, this brand-new, top-floor corner Penthouse in the Canary District offers a truly exceptional living experience.This residence features a 2-bedroom plus den, 2-full-bathroom open concept floor plan. Located at the Penthouse level in the building's highest floor provides permanent and completely unobstructed northern and eastern exposures, presenting clear, panoramic views over the city. The interior is defined by 10-foot ceilings and stylish laminate flooring, no carpet anywhere. A key feature of this unique suite is its two separate private balconies, offering multiple vantage points for outdoor relaxation and entertaining. Relax on your balcony located off the living room, or enjoy privacy with a balcony in your Primary Bedroom.The modern kitchen is appointed with a suite of fully integrated, panelled appliances and quartz countertops. The functional open-concept layout is filled with natural light from floor-to-ceiling windows. Residents enjoy access to an extensive collection of lifestyle amenities, including a 24-hour concierge, a state-of-the-art fitness centre, a multi-purpose studio with a private yoga room, and a rooftop terrace with stunning lake views.Located in Corktown, this property offers immediate access to the TTC streetcar and the future Corktown subway station. Enhancing the lifestyle offering, the acclaimed Spaccio by Terroni is conveniently located within the building, providing residents with direct access to one of the city's best Italian culinary markets and restaurants. You are also within minutes of the Distillery District, St. Lawrence Market, and Corktown Commons park. This Penthouse represents a premier rental opportunity for those who value superior quality, expansive views, and a prime downtown location. (id:61215)
2208 - 161 Roehampton Avenue
Toronto, Ontario
Welcome to a Smart and Stylish City Suite! Experience the best of urban living in this perfectly designed 22nd-floor suite. From your private balcony, you'll be treated to a stunning eastern view, a front-row seat to the city as it wakes up. Inside, the suite's layout is a testament to modern efficiency. The exposed concrete ceilings and light-toned wide-plank flooring create a continuous, elegant look that makes the most of the space. The open-concept living area flows seamlessly into a sleek, functional kitchen with integrated appliances, perfect for both everyday living and entertaining. The bedroom is a tranquil retreat with a smart, streamlined closet system. The thoughtful design makes it easy to maintain a tidy and organized living environment. The modern bathroom is equally well-appointed, featuring a soaker tub and contemporary fixtures.The building offers exceptional amenities, including an indoor and outdoor pool, hot tub, sauna, golf simulator, BBQ area, and a convenient pet wash. Located just steps from the Yonge and Eglinton intersection, this home puts you at the centre of one of Toronto's most exciting neighbourhoods. You're minutes from top-rated restaurants, shops, and the Yonge-University subway line, making your daily commute and weekend adventures effortless. This suite isn't just a place to live, it's a lifestyle of convenience and style. (id:61215)


