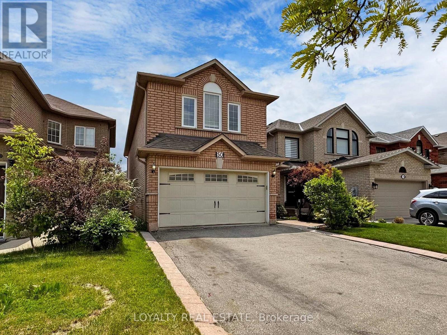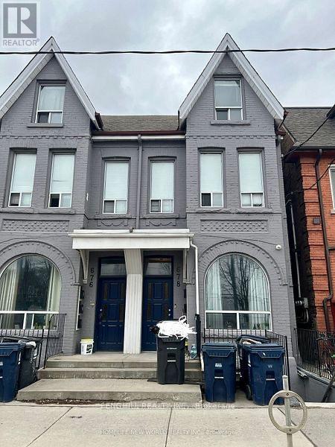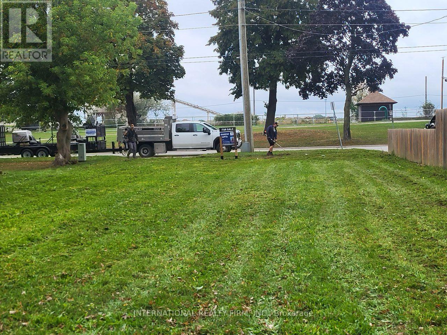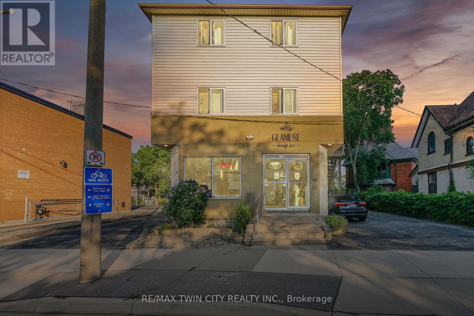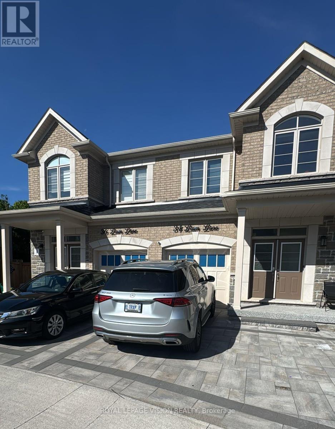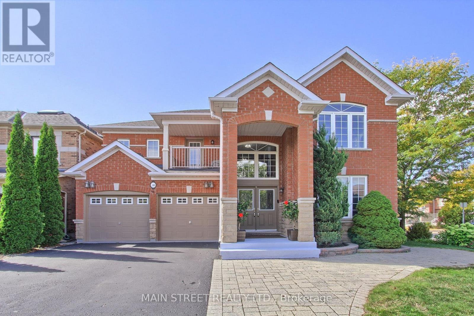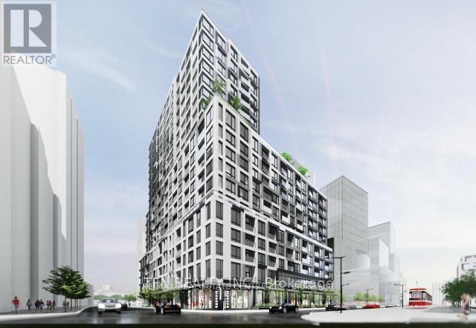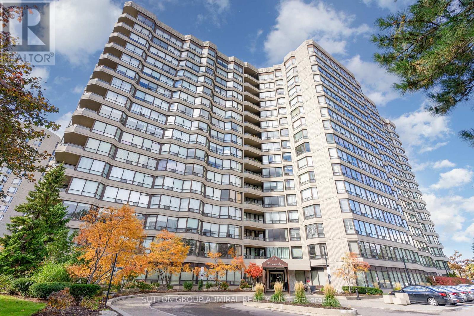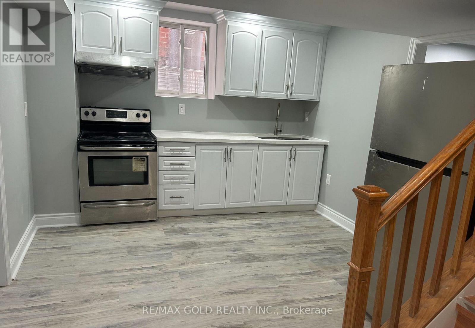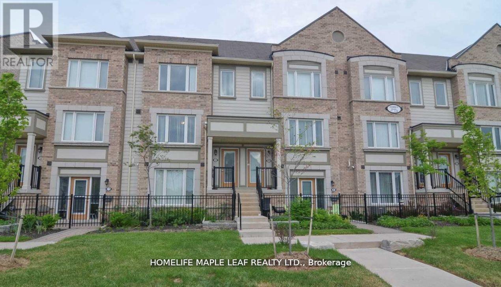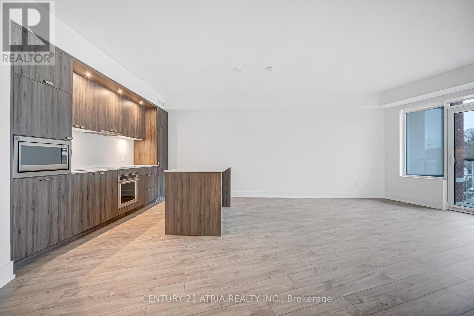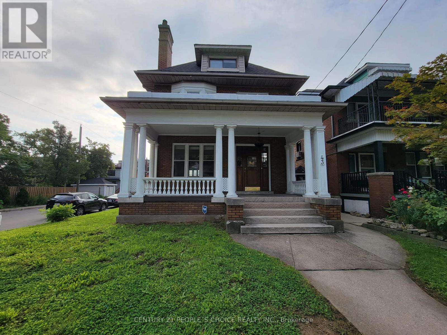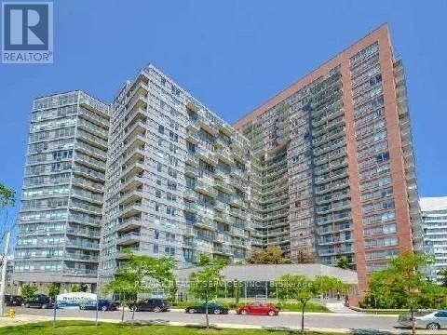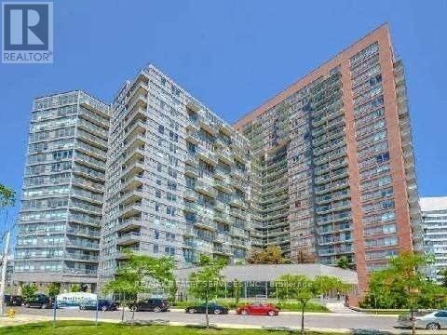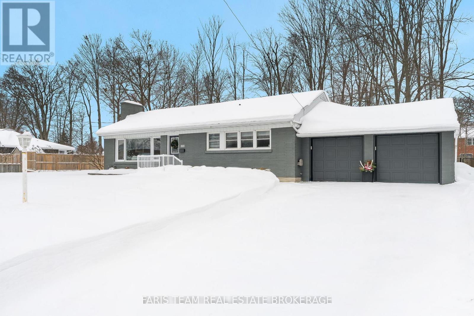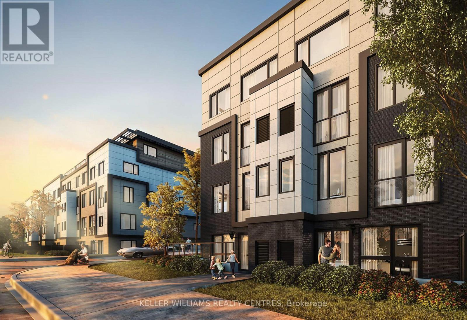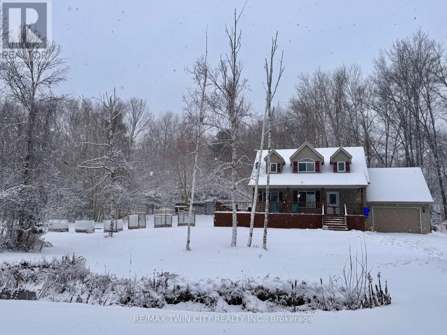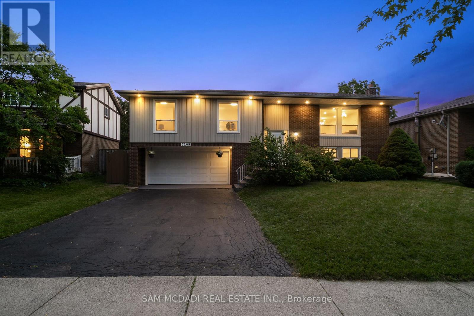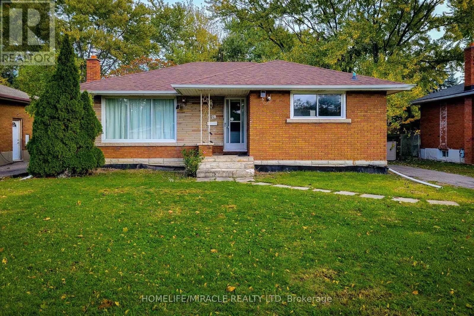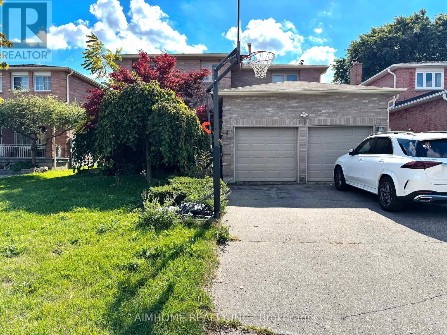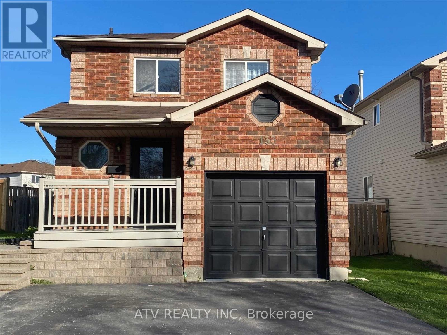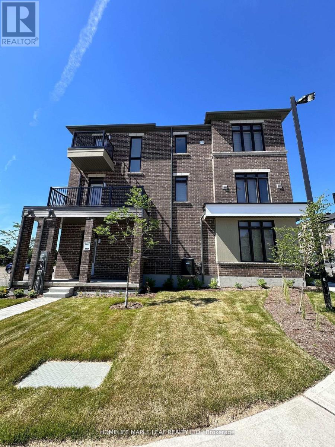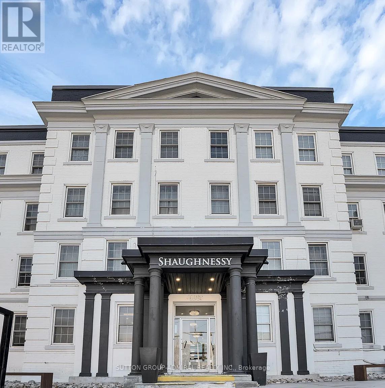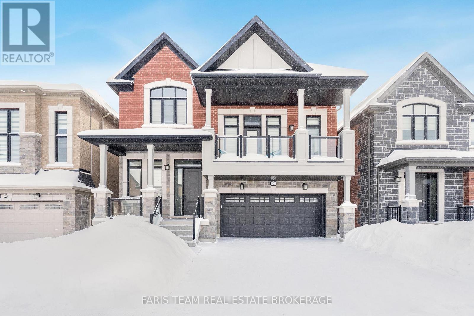Team Finora | Dan Kate and Jodie Finora | Niagara's Top Realtors | ReMax Niagara Realty Ltd.
Listings
Upper Level - 50 Thornton Crescent
Vaughan, Ontario
Immaculately maintained 2,200 sq ft home in the highly desirable Maple community. Nestled in a quiet, family-friendly neighborhood, just steps from Holy Jubilee Catholic Elementary School. Features a spacious kitchen overlooking a large deck perfect for entertaining. Bright and welcoming living space with 9 ft ceilings on the main floor and 8 ft ceilings upstairs. Convenient ensuite laundry with direct garage access. (id:61215)
2 - 678 Bathurst Street
Toronto, Ontario
Location, Location, Location,Good Beautiful Semi-Detached With 2 Spacious big Bedrooms, high celling, close university of toronto, little Italy, Toronto Western Hospital,TTC at door ,Banks,Restaurant, Pubs, Walk To Bathurst Subway. Supermarket Nearby (id:61215)
260 Christina Street S
Sarnia, Ontario
Prime development opportunity in the heart of Sarnia's urban core.This deep 46 x219 ft lot (approx. 10,074 sq ft) offers exceptional flexibility under UR4 zoning, which permits low-rise apartments (up to 12 units), townhomes, duplexes, and more. Ideally situated just steps to the waterfront, downtown shops, dining, transit, and parks - making it a perfect location for an infill residential project or long-term investment. Services are available at the lot line, and the size/depth of the property supports multiple site design options. City is very interested in improving the core downtown area and supportive of building more housing. VTB possible for 50% for 6 months. (id:61215)
52 Water Street N
Kitchener, Ontario
Exceptional lease opportunity in the Heart of Kitchener! Welcome to 52 Water Street North, a prime commercial space offering unmatched visibility and accessibility in one of the citys most vibrant downtown corridors. Perfectly positioned near the GO Train Station, ION LRT, and major bus routes, this property ensures seamless transit access for clients and employees. Surrounded by landmarks such as Googles Canadian headquarters, Kitchener City Hall, and the thriving tech and innovation district, it benefits from steady professional and community traffic. The area is enriched with popular restaurants, retail, and lifestyle amenities, while nearby schools, parks like Carl Zehr Square and Hibner Park, and over 19 recreational facilities add to the neighbourhood appeal. Safety and services are also well covered with Grand River Hospital, police, and fire stations close by. Strategically located at a key downtown junction, this versatile space offers countless business opportunities and is the perfect place to build your dream venture. With multiple possibilities for use and long-term benefits, this is truly the right address for your business. Dont miss this rare chance to secure a highly desirable property in the true heart of Kitchener. (id:61215)
Basement - 34 Liam Lane
Markham, Ontario
Excellent Location! Just a 10-15-minute walk to Steeles Avenue, with easy TTC access, this brand-new 2-bedroom basement offers convenience and comfort. Perfectly situated within walking distance to Amazon and other major amenities, it allows you to live in Markham while enjoying the benefits of both Markham and Toronto. The unit features a modern kitchen equipped with a fridge, stove, exhaust hood, oven, and microwave. The bathroom includes a standing shower, sink, and toilet with a bidet, ensuring a luxurious experience. Additional highlights include a soft water system, Wi-Fi internet included, and utilities at an additional 30%. The entrance is separate, providing full privacy, and the space offers ample storage, an ensuite laundry with washer and dryer, and plenty of natural light. Enjoy secure, 2 surface parking spaces included in the fully interlocked driveway, which is easy to clean and maintain even during heavy snow days. This move-in-ready basement is available ASAP and perfect for anyone seeking a comfortable, private, and conveniently located residence. (id:61215)
30 Conover Avenue
Aurora, Ontario
Welcome to 30 Conover Avenue, a stunning sun drenched corner house with a large lot in the highly desirable Bayview Club subdivision. This original owner occupied home offers beautifully renovated living space of over 4000 square feet. The grand double door entry and premium brick façade add elegance to the home. Soaring 9 foot ceilings with decorative arches and pot lights perfectly finish the main floor. Gas Fire Place in Large Family room is ideal for relaxing. The White Kitchen features Quartz Countertops with matching backsplash, plenty of cabinet space with under mount lighting, Stainless Steel Appliances, a Spacious Eat-In Breakfast Area, with a Walk-out to the Fully Fenced Private Backyard. Convenient Main Floor office with French doors is perfect for working from Home. Metal Spindles matching the hardwood flooring and 7.5 inch baseboards add elegance to the main and the second floors. Wide second floor hallway leads to a Serene Primary Suite featuring a 5-piece Ensuite, a double sink, a Make-Up Counter & Soaker Tub and His-and-Hers Walk-In Closets. Generously sized second suite with 4 piece bathroom has a walk out to a balcony. 2 additional spacious bedrooms share another 4 piece washroom. The professionally finished basement offers a full kitchen with stainless steel appliances and quartz counters. The 4 piece washroom and large recreation area in the basement is ideal for Family gatherings or to set up an in house gym. This Home Is Perfectly Suited For Families. With Easy Access To Highways, big box store Shopping, Dining, And Recreation. It is steps away from High-Ranking public schools and the new G. W. William High School - (One of the five High schools in York region offering the International Baccalaureate (IB) Programme). This home offers an unbeatable combination of Luxury and Convenience. (id:61215)
1614 - 15 Richardson Street
Toronto, Ontario
Experience Prime Lakefront Living at Empire Quay House Condos! Wake up to breathtaking Lake Ontario and CN Tower views from this brand-new 3-bedroom, 2-bathroom southwest corner suite featuring 1 parking and 1 locker. Spanning 1,092 sq.ft., this thoughtfully designed home boasts a modern kitchen, expansive living area with floor-to-ceiling windows flooding the space with natural light, and a primary suite complete with a walk-in closet and ensuite bath.Perfectly positioned steps from Toronto's most iconic destinations-Sugar Beach, the Distillery District, St. Lawrence Market, Scotiabank Arena, and Union Station-you'll enjoy the best of urban convenience and waterfront tranquility. Easily access transit and major highways for effortless commuting.Residents enjoy exceptional building amenities including a state-of-the-art fitness centre, party room with bar and catering kitchen, and a beautifully landscaped outdoor courtyard with BBQs and dining areas.An ideal home for professionals or families seeking a luxurious, connected downtown lifestyle in one of Toronto's most desirable waterfront communities. (id:61215)
807 - 7440 Bathurst Street
Vaughan, Ontario
Great Thornhill Location in Desirable Promenade Towers community, Updated 2+ bedroom unit with Sun Filled South-East exposure and unabstracted View of Toronto Skyline. Open Concept of Living and Dining area with Large Bay Window. Traditional Kitchen with Stainless Steel Appliances, Granite counter top and spacious cabinets. King Size Primary Bedroom with w/i Closet and 4pcs Ensuite. Den integrated to Primary bedroom solarium can be transformed back to Living room area. Updated 5pcs 2nd bathroom, with full shower and tub. Full size F/L laundry units. storage space. Owned 2 Car parking (tandem) . Extra spacious owned Locker room. Gated and well maintained condo grounds. Outdoor Pool. Tennis Court, just some of the features of building. Short walking distance to Community Center, Library, Place of Worship, Promenade Mall and Transit. All utilities (A/C, Heat, I/V, Water) included in Maintenance Fee. (id:61215)
(Bsmt) - 84 Crown Victoria Drive
Brampton, Ontario
***PRICE DROP - NOW $1,600! *** Gorgeous *** 2 Bedroom Brand New Legal Basement At One Of The Best Location In Brampton *** . Spacious Eat In Kitchen, Good Size Bedrooms, *** 2 Parkings ***, Separate Entrance. The basement unit is equipped with a separate, private laundry facility for the exclusive use of the basement tenant. (id:61215)
10 - 1 Beckenrose Court
Brampton, Ontario
Absolutely Stunning 2 Bedroom Townhouse Built by Daniels. Prime Location. Bright Open Concept Living Room and Upgraded Large Kitchen with Centre Island. Spacious Bedrooms with Attached Washrooms at Upper Floor. Open Concept Living Room. Fully Upgraded. Whole House Professionally Painted. Large Walkout Balcony. Two Parking Spots. Walking Distance to Transit, Parks, Trails, School, Shopping Plaza with Freshco, Winners and Restaurants. Minutes Away From 407, 401 & Lisgar Go Station. (id:61215)
424 - 259 The Kingsway
Toronto, Ontario
Welcome to Edenbridge, a Tridel Built community in the desirable Kingsway community. Luxury Living at Edenbridge on the Kingsway. *PREMIUM PARKING - close to elevators, LOCKER, PORTABLE KITCHEN ISLAND and WINDOW COVERINGS included.* Experience elevated living in this brand-new luxury residence near The Kingsway and Bloor West Village. Ideally located across from the renovated Humbertown Shopping Centre with Loblaws, LCBO, and boutique shops. Residents enjoy exceptional amenities: indoor pool, whirlpool, sauna, state-of-the-art fitness centre, yoga studio, guest suites, and elegant party and dining rooms with terrace. Outdoor features include an English style garden courtyard, rooftop dining, and BBQ areas. Enhanced security with 24 hr concierge, ensuite security systems, and secure bicycle locker. Close to parks including James Garden and the Humber River Trail, minutes to Royal York subway station, and a short commute to downtown Toronto and Pearson Airport. (id:61215)
43 Barnesdale Avenue S
Hamilton, Ontario
Detached House With 6+2 Bedroom In The Heart Of Hamilton. Main Floor With High Ceilings, Hardwood Flooring, Trim Work, Wood Pocket Doors, Wood Staircase & Railing And Spacious Grand Front Porch. Fully fenced back yard with wooden deck. Walking Distance To Tim Horton's Field & Bernie Morelli Rec Centre. Close To Parks, Shopping, Schools, Public Transit and Most Of The Amenities. Home With Rear Driveway Parking & Garage. Separate Entrance For Upper Level. Side Door Entrance To Main Level. Finished Basement With Laundry And 3 Piece Washroom. (id:61215)
1420 - 38 Joe Shuster Way
Toronto, Ontario
Urban Living at Its Best - Bridge Condominiums Welcome to 38 Joe Shuster Way, Suite 1420, a stylish one-bedroom apartment nestled in Toronto's vibrant Niagara neighborhood. This thoughtfully designed suite offers approximately 450 square feet of modern living space, perfectly combining comfort and convenience in the heart of the city. Freshly painted and featuring laminate flooring throughout the living, dining, and bedroom areas, this home exudes a warm, contemporary feel. The open-concept kitchen boasts sleek granite countertops and a modern design ideal for entertaining or quiet nights in. Step out onto your large private balcony and enjoy sweeping north-facing views of Toronto's iconic skyline. Perfectly situated, this condo puts everything at your doorstep-streetcar access right outside the building, and just a short walk to Metro, LCBO, Liberty Village, trendy restaurants, cafés, and boutique shops. Whether you're a first-time buyer or investor, this property offers exceptional value and the ideal urban lifestyle. Experience the energy, convenience, and community of downtown Toronto living at Bridge Condominiums. (id:61215)
1420 - 38 Joe Shuster Way
Toronto, Ontario
Urban Living at Its Best - Bridge Condominiums. Welcome to 38 Joe Shuster Way, Suite 1420, a stylish one-bedroom apartment nestled in Toronto's vibrant Niagara neighborhood. This thoughtfully designed suite offers approximately 450 square feet of modern living space, perfectly combining comfort and convenience in the heart of the city. Freshly painted and featuring laminate flooring throughout the living, dining, and bedroom areas, this home exudes a warm, contemporary feel. The open-concept kitchen boasts sleek granite countertops and a modern design ideal for entertaining or quiet nights in. Step out onto your large private balcony and enjoy sweeping north-facing views of Toronto's iconic skyline. Perfectly situated, this condo puts everything at your doorstep-streetcar access right outside the building, and just a short walk to Metro, LCBO, Liberty Village, trendy restaurants, cafés, and boutique shops. Whether you're a first-time buyer or investor, this property offers exceptional value and the ideal urban lifestyle. Experience the energy, convenience, and community of downtown Toronto living at Bridge Condominiums. (id:61215)
888 Hugel Avenue
Midland, Ontario
Top 5 Reasons You Will Love This Home: 1) Mindfully designed for modern living, this home features three spacious bedrooms plus a den and three full bathrooms, including a generous primary suite with a walk-through closet and spa-like ensuite complete with a walk-in shower, soaker tub, and double vanity 2) The upgraded kitchen shines with stainless-steel appliances, while the fully finished basement boasts a wet bar and commercial-grade laundry, along with updated electrical and plumbing throughout, this is a truly turn-key home where all the hard work has already been done 3) Bask in the natural light of the oversized sunroom, ideal for lounging or entertaining year-round, along with a fully landscaped and generously sized in-town lot delivering exceptional curb appeal and ample parking for six vehicles, including a double-car garage 4) The professionally finished basement adds incredible versatility, perfect for a cozy media room, guest quarters, multi-generational living, or a private home office 5) Located in Midlands desirable west end, you're just a short stroll from downtown shops, restaurants, schools, Georgian Bay General Hospital, and the waterfront. 1,662 above grade sq.ft plus a finished basement. (id:61215)
C207 - 1660 Victoria Park Avenue
Toronto, Ontario
Welcome to urban sophistication at The Vic Towns! Be the first to live in this never-before-occupied 2 Bedroom + Den suite at 1660 Victoria Park Ave, located in the newly built Vic Park Towns community. This bright, modern unit features 2 full bathrooms, including a spa-inspired ensuite and walk-in closet in the primary bedroom, and boasts both east and west exposures for all-day natural light.Enjoy an open-concept layout with a versatile den-perfect for a home office-and brand new stainless steel appliances. Just steps from the Eglinton Crosstown LRT station, TTC, shopping, and everyday essentials.Includes:- 1 Underground Parking Spot & 1 Storage LockerDon't miss your chance to lease in one of Toronto's most connected and vibrant communities. First 2 photos are Artists Renderings. (id:61215)
152b Wannamaker Road
Centre Hastings, Ontario
Enjoy over 5 acres on your own private oasis with pond - any season of the year! Welcome to 152B Wannamaker Road just outside of Stirling. Follow the meandering driveway, set back off a quiet road, to this fully finished 3+1 Bedroom home featuring a detached shop. Inside you'll find a welcoming kitchen with lots of counter space, a separate dining area and a large Living Room featuring a cozy wood burning stove and bright window and doors with beautiful views of nature outside. A main floor Bedroom or Home Office, 3 Pce Bathroom and inside entry to the attached 1.5 car garage. Upstairs features a large primary bedroom (with room for a king bed!), bright 4 pce Bathroom with lovely arched window, and second bedroom. The lower level is completely finished and features a Recreation Room, Games Area, 4th Bedroom and 2 Pce Bathroom/Laundry Room combo. Enjoy your morning coffee or watch the stars in the evening from the wrap around porch. Hobbyists will LOVE the detached shop with two 10 Foot Overhead Doors, TWO Lean-Tos (perfect for RVs, Boats and Trailers!), work bench, 220 Welding Plug and rough-in for in-floor heating. Enjoy peace of mind with the Kohler Stand By Generator that will run both the House and the Shop in the event of a power outage. Newly updated Water System in 2024 (Sulpher System, Pressure & Holding Tank, Water Softener, Dual Sump Pump system w/ alarm). Enjoy inexpensive heating bills with the wood burning stove that can heat the house in the winter, or use the propane F/A furnace. Enjoy the trails through both hardwood and cedar bushes, collect your own eggs from your chicken coop and grow your own veggies in the Garden Area. An easy 20 minute drive to Belleville and the 401 access, 12 minutes to Stirling, and one hour from Kingston. All appliances included, RV Hook Ups, Central A/C, Owned Water Heater, HRV System. Flexible Possession Available. This home is a pleasure to view! Book today! (id:61215)
7209 Fayette Circle
Mississauga, Ontario
Welcome to 7209 Fayette Circle - a beautiful raised bungalow, fully renovated from top to bottom, offering over 1,800 sq. ft. of modern living space. Every corner of this home has been thoughtfully updated, blending sleek contemporary finishes with everyday functionality - perfect for families, investors, or multi-generational living. Step inside to find rich walnut flooring, brand new fixtures, and marble-inspired tiles and countertops that bring a touch of elegance throughout. The open-concept main level showcases a modern kitchen with stone counters, abundant cabinetry, stainless steel appliances, a breakfast bar, and a walkout to the backyard deck - ideal for morning coffee or entertaining. Overlooking the kitchen is a bright and spacious living and dining area, ideal for gatherings. The main level offers three generously sized bedrooms, including a primary suite with a walk-in closet and a luxurious 5-piece ensuite complete with a separate tub and shower. The lower level, designed with generous windows and directly accessible from street-level, functions like a main floor. Complete with a kitchen, bedroom, 3-piece bathroom, and laundry - it is perfect for extended family. This self-contained suite also offers strong rental income potential, providing an excellent opportunity to supplement mortgage payments or generate additional revenue. Nestled on a quiet street in the family-friendly Meadowvale community, this home offers exceptional convenience - just minutes from Meadowvale GO Station, top-rated public, private and catholic schools, big box stores (Wal-Mart, Superstore & Costco coming soon), parks, trails, and with easy access to Highways 401 and 407. With all-new bathrooms, doors, pot lights, baseboards, electrical switches, and fresh paint throughout, this home is truly move-in ready. Whether you're looking to live in, rent out, or invest, 7209 Fayette Circle delivers modern style, comfort, and versatility - ready for you to call home. (id:61215)
28 Glengarry Road
St. Catharines, Ontario
Welcome to 28 Glengarry Rd, a spacious and well-maintained brick bungalow on a large 55 x 158 ft lot in a prime St. Catharines location! This beautiful home offers 3 bedrooms and 3. washrooms, plus 4 large rooms in the finished basement- ideal for extended family or rental potential. Currently the basement is fully rented. Upper floor - never lived in or rented (buyer to verify rental details on their own). Over $150,000 spent on upgrades, including new flooring, high-end modern kitchen cabinets with granite countertops, and 3 brand-new kitchen appliances. Convenient separate laundry for both upstairs and basement. Roof shingles replaced in 2019. Huge backyard offers great potential to build an extra unit or garden suite (buyer to verify with city). Long driveway with 4-car parking. Walking distance to Pen Centre, restaurants, and shopping, and only one bus to Brock University. Right on Highway 406, QEW, and close to Walmart, Canadian Tire, Home Sense, and more. Fantastic opportunity - don't miss it! (id:61215)
119 Cooperage Crescent
Richmond Hill, Ontario
Video@MLSWelcome to the Sunny Bright Spacious 4-BR and 4-WR Brick 2,500 Sqft Single Detached Home @ Quiet Street in Highly Sought After "Westbrook" EstateFamily-Sized South-View Kitchen W/Pella Windows & Doors, S/S Appliances, Custom Luxury Cabinetry & Granite CountertopsLarge Master With 3-Pc Ensuite & W/I ClosetNewer Roof, Furnace, Windows and Shutters<>Close to Yonge/Elgin Mills, Supermarkets, Plaza, Bus and Restaurants. (id:61215)
133 Columbia Road
Barrie, Ontario
Main and Second Floors For Rent! Beautiful 3 Bedroom Updated Home In Barrie's Holly Community. Huge Fenced Backyard. Situated On A Quiet Street Close To Walking Trails & Parks. Extremely Well Maintained. Close To Schools, Shopping & Hwy Access. Well Established Area With Extensive Infrastructure. Tenant Pays All Utilities and Tenant's Insurance. **EXTRAS** Newer Appliances, SS Fringe, Stove, Dishwasher, Washer and Drier. All Elf's, Existing Window Coverings Belonging to the Landlord (id:61215)
201 - 585 Colborne Street E
Brantford, Ontario
Executive Townhouse Expertly Crafted By Catchet Homes. With An Open Concept & Modern Design This Breathtaking 3 Bedroom 2.5 Bathroom Is Flooded With Natural Light Throughout! With Modern Finishing's, Eat-in Kitchen Island & Walk-out to Terrace, Laminate Flooring On Main & Second Floors, Private Primary Bedroom Ensuite With Balcony That Offers Luxury Living. This must See Is Minutes Away From Banks, Shopping Centres, Schools, Parks & Much More. Ideal For Young Families Looking to Live In Style. Don't Miss The Opportunity To Live In This Luxury Community! (id:61215)
206 - 701 Eglinton Avenue W
Toronto, Ontario
Renovated One Bedroom Apartment In Forest Hill. Sun Filled Unit With An Open Balcony. Natural Lighting And Luxury Vinyl Flooring Throughout. Open Concept Living/Dining Room. Modern Kitchen With Stainless Steel Appliances. Close Proximity To Restaurants, Ttc, Shops And Much More! Additional $150/Month Fixed Utilities Including Water and Heat. Hydro Separate. Photos Not Exact. (id:61215)
1425 Blackmore Street
Innisfil, Ontario
Top 5 Reasons You Will Love This Home: 1) Discover this beautifully designed spacious home, offering comfort, style, and functionality, while boasting four generous bedrooms, a versatile upper level family room complete with a charming balcony, and a fully finished walkout basement, perfect for entertaining or creating an additional private retreat 2) Step inside to find tall 10' ceilings, expansive windows that flood the space with natural light, and elegant hardwood flooring that flows through the main level and upper hallway, alongside 8' interior doors, gas fireplaces in both the family room and living room creating cozy gathering spaces, and a dedicated main level office with a stylish glass door providing the ideal work-from-home environment 3) The heart of the home, the kitchen, is a true show-stopper, featuring sleek stainless-steel appliances, a massive quartz island, modern backsplash, and an integrated office nook, with abundant cabinetry, there's no shortage of storage for all your culinary needs 4) The primary suite is a serene sanctuary, delivering a huge walk-in closet and a spa-inspired ensuite bathroom complete with a soaker tub, glass walk-in shower, and double sinks for added convenience and luxury 5) Outside, enjoy the peaceful privacy of a backyard framed by mature trees, creating a natural oasis, ideally located just minutes from beautiful beaches, vibrant restaurants, shopping, and more, providing seclusion and accessibility. 3,067 above grade sq.ft. plus a finished basement. *Please note some images have been virtually staged to show the potential of the home. (id:61215)

