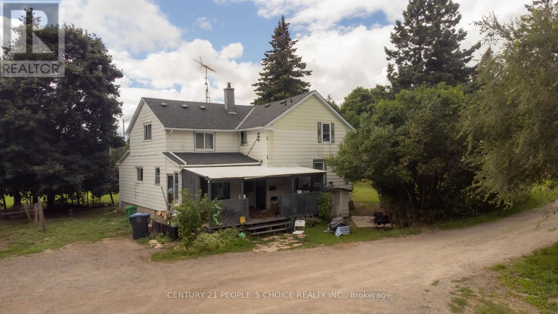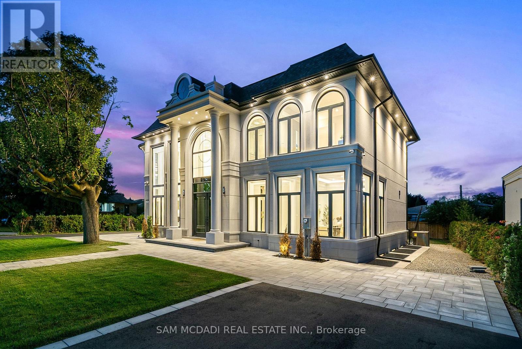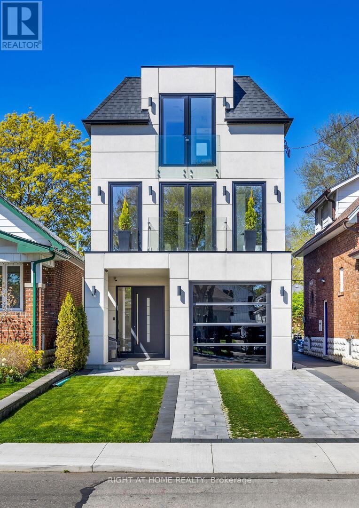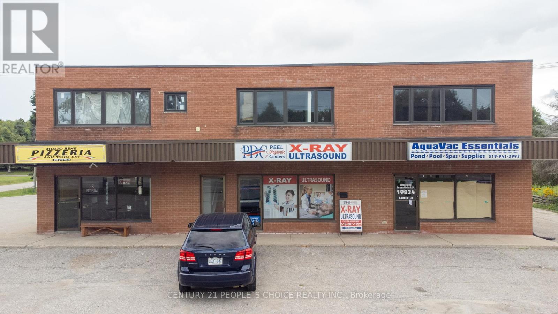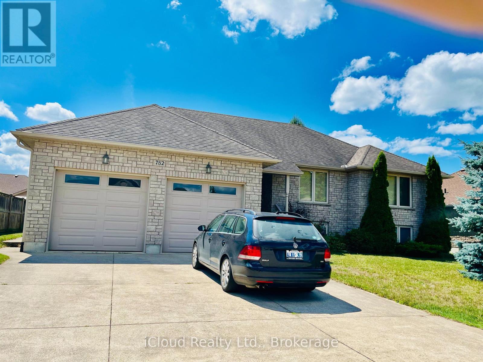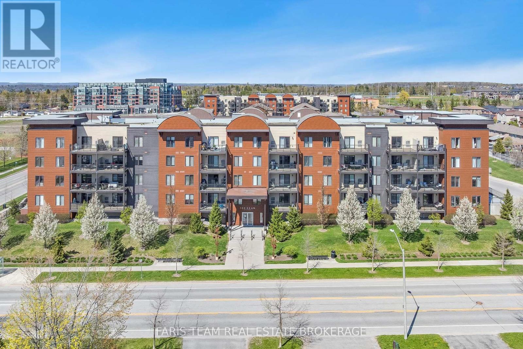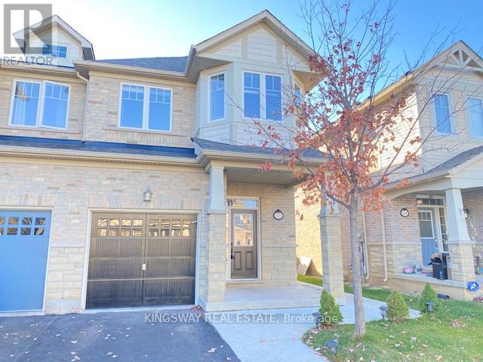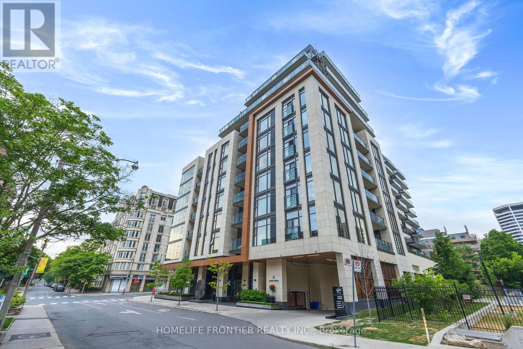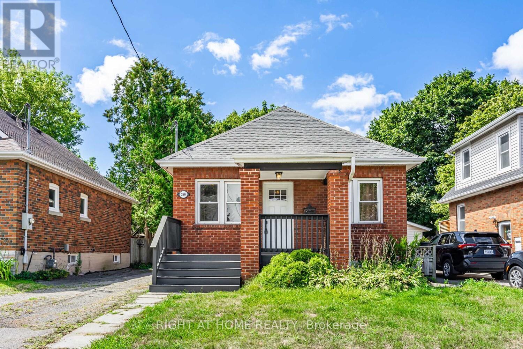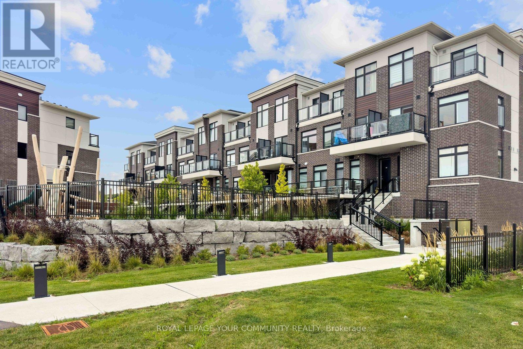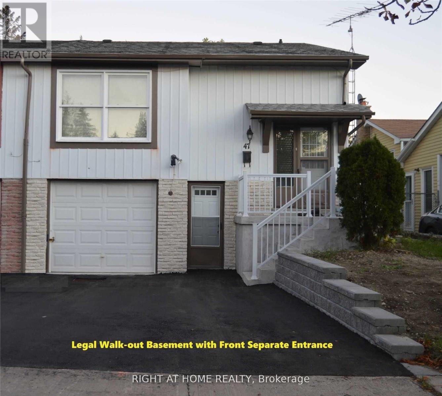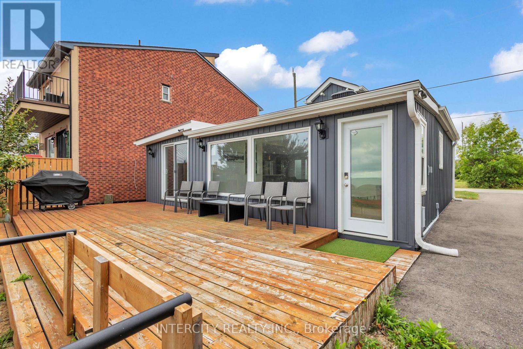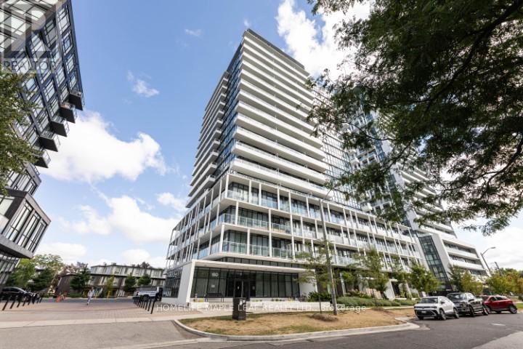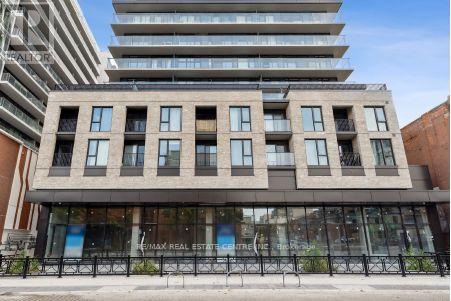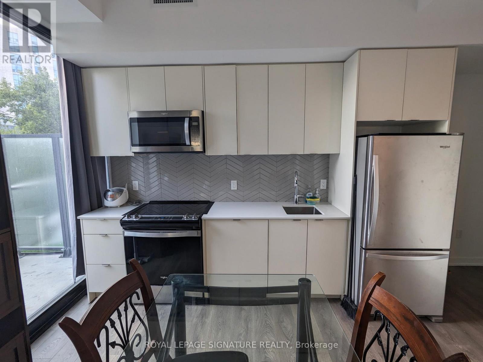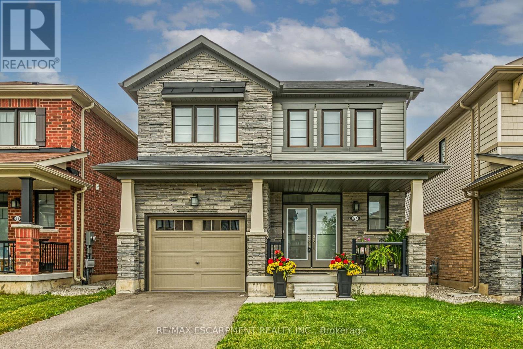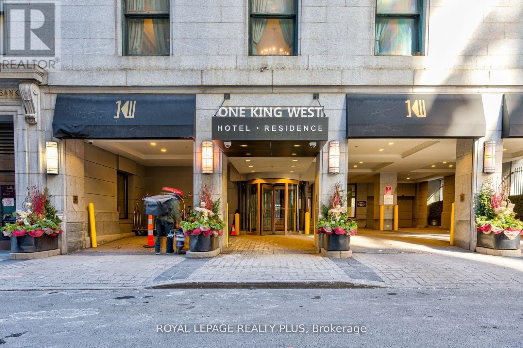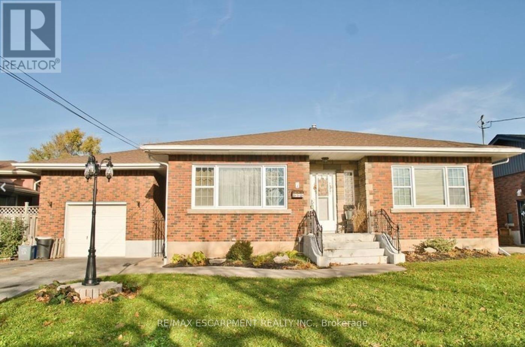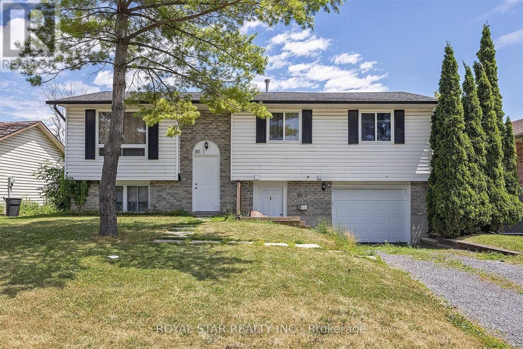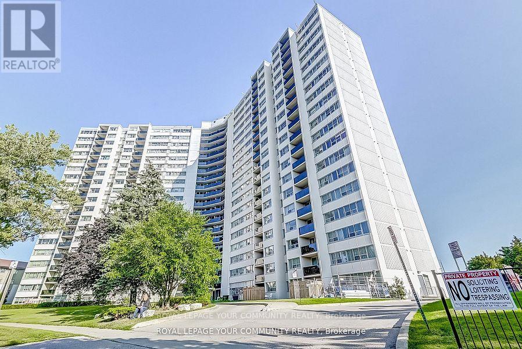Team Finora | Dan Kate and Jodie Finora | Niagara's Top Realtors | ReMax Niagara Realty Ltd.
Listings
4037 Charleston Side Road
Caledon, Ontario
Attention Builders , Investors !! 3.5 Acres Corner Of Heart Lake And Charleston For Sale In Prime Location Of Caledon. Build Your Dream Custom House. Two Driveways From Charleston Rd. Price To Sell . House Is Only Viewed After A Conditional Offer. Separate Driveway To Barn. Also Driveway Permit Approved From City For Heart Lake Rd Entrance Too , Close To Highways & Amenities. (id:61215)
321 Morden Road
Oakville, Ontario
Welcome to 321 Morden Rd, a brand-new French Chateau-inspired estate that seamlessly blends timeless elegance with modern luxury. This custom-built residence offers over 5,000 sq ft. of meticulously designed living space across three levels, featuring premium finishes, soaring ceilings, and an abundance of natural light. The exterior architecture impresses with grand symmetry, tall columns, arched windows, detailed stonework, and a striking double-door glass entry. Inside, every detail has been thoughtfully crafted for both sophisticated entertaining and everyday comfort. The main floor boasts 23-foot ceilings in the living and great rooms, with floor-to-ceiling windows that flood the space with natural light. Tray ceilings with integrated LED cove lighting, recessed spotlights, and in-ceiling speakers create a modern ambiance, while open-to-above areas are highlighted by stunning light fixtures. Premium granite and hardwood flooring flow throughout, leading to the kitchen complete with built-in appliances, quartz countertops, an oversized island, and custom cabinetry. A dedicated home office with dramatic windows completes this level. Upstairs, the primary suite features a spa-like ensuite with a freestanding tub, rainfall shower, double vanity, and a custom walk-in closet. Three additional bedrooms each offer their own ensuite and custom storage. The finished lower level includes a spacious bedroom, full bath, living area, second kitchen, and a walk-up to the backyard - perfect for multi-generational living. This home offers 4+1 bedrooms, 7 bathrooms, a 2.5-car garage, extended driveway, 10-foot basement ceilings, and a stone patio with lush green space. Ideally located just minutes from Hwy 403, schools, shops, and restaurants, 321 Morden Rd delivers the perfect balance of elegance, convenience, and lifestyle. (id:61215)
40 Sixth Street
Toronto, Ontario
Own An Un-replicable Custom Home Steps Away From Lake Ontario in West Toronto.Recent Construction On New Foundations.Over 4,000 SQFT Of Finished Living Space, Well Designed Floor Plans W/ High Ceilings On 4 Levels. 4+1 Br's, 5 Wr's, Large Windows, Finished Backyard W/ Outdoor Kitchen.Large Walk-In Closets. Wr/s Equipped W/ Heated Floors, Large Floor To Ceiling Tiles & Smart Toilets. Mono-beam Stairs W/ Motion Lighting. Primary Bedroom Is A Private Floor Spanning 900 SQFT Of Multi-Function, Retreat-Style Living. 2+1 Kitchens, Ilft-long Quartz waterfall Island. Lower Level EquippedW/ Radiant Heated Floors & 2nd Laundry Rough In, Can Be Enjoyed By Owners Or Serve As An Investment Rental UnitAccessible Through A Separate Entrance. 3Marble Fireplaces, 3 Car pkg + A Car Lift Can Be Installed, 2 Balconies, 2HVAC/AC Systems, Security System, Skylights, Central Vac, Full Spray Foam Ins., Smart Blinds, Smart Garage Doors Lake Access At End Of A Quiet Street, Minutes To HWY, TTC, Shopping, & Schools. Bright & Sunny Eastern & Western Exposure, Steps Away From The Lake, Central Vacuum Rough In, Speakers Rough In, Home Theatre Rough In, Security System, Backyard Hot tub rough in, outdoor tv rough in, Top Of The Line Fisher & Paykel Appliances, Smart Home Blinds,2 Furnaces & 2 AC, Heated Floors, Floor To Ceiling Tiles, Combi Boiler (Owned, not rental), Staging Furniture Available On Request, Spacious Second Floor Laundry Room/ Security Room, Basement Laundry Rough In. (id:61215)
19834 Airport Road
Caledon, Ontario
Amazing Investment/End User opportunity in Caledon on Airport Rd South of Hwy 9. Rare Opportunity To Own This Multi-Use, Free-Standing Commercial & Residential Building With 3 Stores On the Main Floor And On The 2nd Floor Newly renovated three 2 bdrm units. All 3 Residential units are renovated recently and new lease done recently. Great Exposure On Busy Airport Rd. Close To Major Highway. (id:61215)
32 Nelson Trail
Welland, Ontario
THIS MODERN, SPACIOUS 3-BEDROOM, 2-BATHROOM CONDO TOWNHOUSE IS IDEAL FOR FIRST-TIME BUYERS. IT OFFERS AN OPEN-CONCEPT LAYOUT PERFECT FOR BOTH EVERYDAY LIVING AND ENTERTAINING. THE PARTIALLY FINISHED BASEMENT PROVIDES ADDITIONAL STORAGE OR THE POTENTIAL FOR A COZY PERSONAL RETREAT. PLUS, WITH 3 PARKING SPACES, YOU'LL NEVER HAVE TO WORRY ABOUT PARKING.MOVE-IN READY. THIS HOME IS LOCATED IN A PRIME SPOT. ENJOY THE CONVENIENCE OF BEING CLOSE TO SCHOOLS, PARKS, SHOPPING, AND MAJOR HIGHWAYS, MAKING IT AN EXCELLENT CHOICE FOR A COMFORTABLE AND CONVENIENT LIFESTYLE.DONT MISS OUT ON THIS FANTASTIC OPPORTUNITY TO OWN YOUR FIRST HOME. SCHEDULE A SHOWING TODAY! (id:61215)
782 Brentwood Drive
Saugeen Shores, Ontario
This is an exceptional 3 Bedroom home complete with in-law suite! This home features 1790 sqft on the Main Level plus a completely finished lower level with high above ground windows in every room. High ceilings on main floor, master bedroom features a luxurious ensuite bath with a jacuzzi tub and large separate shower and 2 large double closets plus quality broadloom. Gleaming hardwood floor in living - dining room and breakfast area. Bright Bay Windows with view from the Breakfast room overlooking a private backyard and walk-out sliding doors to a large deck with gas connection for a BBQ. Large main floor laundry has upgraded washer and dryer, ceramic floor and extra walk-out to garage level. Note the solid stone exterior all around the home, concrete driveway fits 6 cars with high open garage and 2 garage door openers including direct entrance to the home. This home also includes all furnishings to make your move easier. Please also note 74' frontage! (id:61215)
211 - 100 Dean Avenue
Barrie, Ontario
Top 5 Reasons You Will Love This Condo: 1) Thoughtfully designed and full of modern charm, this second-floor condo offers a perfect mix of style and function, an ideal home base in a thriving and dynamic community for anyone ready to put down roots 2) Enjoy an airy open-concept layout with hardwood flooring in the living room and hallway, two spacious bedrooms, a versatile den suited for a home office, a creative studio or a reading nook and a kitchen that features quartz countertops, under-cabinet lighting and a practical broom closet, while both bathrooms are beautifully finished with a touch of everyday luxury 3) Convenience comes with secure underground parking, especially valuable during winter months, and a storage locker is included to keep your belongings organized and close at hand, residents also have access to an on-site fitness centre for added ease in your daily routine 4) Located in the sought-after Painswick South neighbourhood, close to top-rated schools, scenic parks, shopping, dining, and reliable public transit, everything you need is just minutes from your door 5) Designed for comfort and lifestyle, this condo includes a serene private balcony as your own outdoor retreat, complete with a gas hookup for summer BBQs and space to unwind with morning coffee or an evening glass of wine.1,327 fin.sq.ft. (id:61215)
26 Cedarcrest Street
Caledon, Ontario
Gorgeous Freehold End Unit Town House, Approx 2500 Sqt Living Space. Rare To Find Separate Dining & Family Rooms W/ 9' Ceiling. Hardwood Through-Out Whole House. Brand New Kitchen Counter top & Back Splash, S/S Appliances. Professionally Finished Basement, 3Pc Washroom & Wet Bar. Master Comes W/ Walk In Closet & Spa Kind Ensuite. Lots Of Upgrades. Seeing Is Believing! Walking Distance To Schools & Upcoming Rec School, Park And Few Steps To Etobicoke Creek. (id:61215)
401 - 6 Jackes Avenue
Toronto, Ontario
Experience refined luxury in this exceptional two-bedroom, three-bathroom residence in one of Midtowns most prestigious buildings. Thoughtfully designed for both elegance and comfort, this rare layout includes soaring 9-foot ceilings and a spacious family room in addition to open living and dining areas ideal for entertaining or everyday living. The primary suite offers the feel of a private retreat, complete with two custom walk-in closets and a spa-inspired ensuite featuring upgraded tile and vanities, heated floors, dual sinks, a large walk-in shower, a soaker tub, and a private water closet. The split-bedroom plan ensures privacy, with the second bedroom featuring its own ensuite. A discreet powder room with designer hand-painted walls and elegant ceiling lighting adds a sophisticated touch. Throughout the suite, upgraded wide-plank hardwood floors, recessed pot lighting, and remote-control curtains create a seamless and elevated ambiance. The kitchen is fully customized with upgraded cabinetry, designer lighting over the island and dining area, andtop-of-the-line Miele appliances, including a built-in coffee machine and microwave. The family room is enhanced with a bespoke TV wall unit, while a mirrored entrance wall provides a dramatic, welcoming impression. Two private balconies extend the living space outdoors. The residence also includes valet parking and professional valet services, adding everyday ease and convenience. Residents enjoy a full-service concierge and world-class amenities, including a state-of-the-art fitness centre, stylish party room, and a beautifully landscaped rooftop terrace. Located just steps from the shops, dining, and conveniences of Yonge & St. Clair, this home offers the ultimate in urban luxury living. (id:61215)
14 Chippawa (Main) Court
Barrie, Ontario
Beautiful Detached Raised bungalow with park-like backyard on a massive lot steps to Lake Simcoe and the beach! Upstairs unit only. Upstairs pays 2/3 utility. The property is close to the lake, top-rated schools, Georgian college Hospital, parks, and major amenities. Incredible location, tucked into one of Barrie's most cherished east-end neighborhoods, with mature trees, quiet streets, and great walkability to amenities and Johnsons Beach. This home has 3 Beds, 1 Bath. Upstairs and downstairs have their own separate laundry. Spacious open concept renovated home. Walk out to the a wonderful Patio from the dining room overlooking a massive beautiful Treed And Private Backyard perfect for families and kids! Located on a quiet tree lined court/ dead end street in a family friendly community surrounded by incredible amenities. Easy access to schools, parks, restaurants, transit, Georgian College, Hwy 400, and the vibrant downtown core. The finished walkout basement includes a spacious rec room with a gas fireplace. (id:61215)
390 Jarvis Street
Oshawa, Ontario
Move-In Ready, Fun-Loving & Family-Friendly, this charming 2-bedroom, 2-bath bungalow sits on a quiet, safe street in the heart of Oshawa ideal for families looking for comfort and convenience. Enjoy a modern kitchen, bright living spaces, and a professionally finished basement perfect for playtime, homework, or movie nights. Step out to the freshly stained walk-out deck and a spacious, tree-lined backyard a private space for BBQs, family gatherings, and outdoor fun. Walking distance to parks, schools, transit, and a shopping plaza with Costco, No Frills, restaurants, and more makes daily life effortless. The detached garage (as-is), currently used as storage, offers extra space for future projects. Don't miss your chance to call 390 Jarvis St home! Photos with furniture are Virtually Staged. (id:61215)
117 - 755 Omega Drive
Pickering, Ontario
Welcome to Central District Towns the prime Pickering location where luxury meets comfort in Pickering's sought-after Woodlands community. This pristine, almost-new, late 2024-built two-story townhouse boasts a sophisticated brick and stucco exterior, offering an inviting ambiance from the moment you arrive. Features 2 bedrooms and 3 bathrooms, two private balconies, and secure underground parking. Functional open concept with high-end engineered flooring throughout. The spacious living and dining areas seamlessly blend, leading to a generous balcony perfect for enjoying your favorite morning home brew! Featuring an eat-in extended layout, an enlarged center island with a breakfast bar, white quartz countertop and a walk-in pantry. Conveniently located 2nd-floor laundry roomno hauling hampers up and down the stairs! Surrounded by top-rated schools, shops, dining, parks, and places of worship-with Tim Hortons next door and Pickering Town Centre, GO Station, 401, and Frenchman's Bay just minutes away. Commuters benefit from seamless access to Highway 401 and the nearby Pickering GO Station, placing Toronto's bustling downtown within easy reach. This home is perfect for first-time buyers, downsizers, or growing families. Don't miss your opportunity to live in this up-and-coming neighborhood. (id:61215)
Upper - 47 Salisbury Circle
Brampton, Ontario
Beautiful Raised Bungalow upper only ** 3 Spacious Bedrooms, Spacious Living & Dinning ** Eat In Kitchen With Stainless Steel Appliances** Close To Go Station** In The Heart Of The City** Walking Distance To Down Town**Laundry Is Shared With Bsmnt Tenants. Basement Is occupied separately with nice tenant!! (id:61215)
24 Trillium Avenue
Hamilton, Ontario
Discover lakeside perfection. Situated on an exceptional oversized lot of approximately 59.5 ft x 150 ft with coveted deeded water access, this property offers breathtaking, unobstructed Toronto skyline views across Lake Ontario. Tucked into a tranquil cul-de-sac, this updated bungalow blends modern comfort with serene surroundings.Enter a chefs dream kitchen, boasting a substantial island, top-tier appliances, and abundant storage. The space effortlessly flows into an elevated deck of glass and light complete with a relaxing hot tub where you can savor sunsets or host gatherings with waterfront ambiance. Two cozy bedrooms and a well-appointed bathroom complete the bright, open-floor main level.Practical highlights include room for six vehicles, aluminum exterior for low upkeep, central air, and a fireplace for year-round comfort. Whether you're looking for a peaceful lakeside retreat or an inspiring site to build anew, this property offers both the charm of today and the promise of tomorrow.Live the vision. Seize the chance your personal oasis awaits (id:61215)
#308 - 180 Fairview Mall Drive
Toronto, Ontario
Welcome to VIVO Condos - Luxury Living in the Heart of Don Valley Village. This vibrant community offers residents unmatched convenience and connectivity across the GTA. Enjoy quick access to Hwy 401,404 and DVP, providing direct routes downtown, to Scarborough, Pickering/Ajax, or Pearson Airport. A TTC bus at your doorsteps, with Don Mill Subway just a short walk away, plus York Region Transit & GO Transit connections. Steps to Fairview Mall, parks, schools, banks, library and entertainment. The primary suite boasts 9-foot-ceiling, floor-to-ceiling windows, abundant natural lights and a luxurious 4-piece ensuite, and closets offering generous storage space. The den, with sliding doors for added privacy, is ideal as a home office, guest space or reading nook. The European - inspired kitchen features stainless steels appliances, quartz countertops and a portable island. Building Amenities include a gym, yoga room, media room and visitor parking are included at no additional cost. Guest suites and the party/meeting room are also available for use with applicable fees. (id:61215)
1 & 2 - 1 Jarvis Street
Hamilton, Ontario
Exceptional Ground Floor Retail Opportunity in Downtown Hamilton! Discover this brand new retail space for lease in the heart of Hamilton's vibrant downtown. Offering 1,857 sq. ft. of prime ground floor space, this unit can be leased as a whole or divided into two separate spaces (978 sq. ft. and 879 sq. ft.) to suit your business needs. Delivered in shell condition, this space is a blank canvas ready for your vision. Benefit from high traffic volumes, excellent exposure, and a built-in customer base as it serves a 15-storey residential building. Estimated TMI $3204.94 for both. Conveniently located near major highways and shopping destinations, this location offers exceptional accessibility.Additional highlights include: Two dedicated parking spots andFlexible leasing options - together or separate. Seize the opportunity to establish your business in a growing, high-demand area of downtown Hamilton! (id:61215)
187 - 1608 Charles Street
Whitby, Ontario
Spacious and modern 2+1 bedroom suite at The Landing Condos in the heart of Whitby. This bright,open-concept layout features a functional denperfect for a home office or study along with two generously sized bedrooms and two full bathrooms. Enjoy a contemporary kitchen with stainless steel appliances, quartz countertops, and ample storage.The unit includes ensuite laundry, a private balcony, and one parking space. Residents benefit from a prime location just steps from the waterfront, trails, shops, restaurants, and the GO Station, offering convenient access to the city.Ideal for professionals, couples, or small families seeking stylish living in a vibrant, well-connected community. (id:61215)
12 Helman Road
Brampton, Ontario
Delight in this beautiful 4+2 bedroom, 5-bath home offering style, comfort, and functionality. The versatile Den can be used as a 5th bedroom or office. open-concept main level features gleaming hardwood floors, elegant pot lights, and a spacious gourmet kitchen with a breakfast area and a striking waterfall island perfect for entertaining. The primary suite is warm and inviting, complete with a walk-in closet and a luxurious jacuzzi tub. The finished basement has a separate side entrance, a large egress window, and versatile living space. Outdoors, the backyard is fully finished with poured concrete, creating a low-maintenance, beautifully designed retreat. Priced for quick action - this is a must see property! Close to all essential amenities. (id:61215)
27 Matlock Avenue
Mississauga, Ontario
Welcome to 27 Matlock Avenue A Rare Gem in the Highly Sought-After Community Of Riverview Heights, Streetsville! This Fully Renovated Bungalow Has Been Transformed To Perfection, Showcasing Luxurious Designer Finishes Throughout. Featuring 3+2 spacious bedrooms, 3 Elegant Bathrooms, And 1 Modern Kitchen, It Offers Both Style And Versatility --- Perfect For Multi-Generational Living Or Investment Potential. The Open-Concept Layout Is Enhanced By Soaring Cathedral Ceilings, Creating A Bright And Inviting Atmosphere Ideal For Entertaining. Step Outside To Your Very Own Private Oasis: A Professionally Landscaped Backyard Complete With Interlock Stone, A Cozy Fire Pit, And A Relaxing Hot Tub --- The Ultimate Space To Unwind And Enjoy Year-Round. This One-Of-A-Kind Property Is Unlike Anything Else In The Neighbourhood And Is Truly An Absolute Must-See! (id:61215)
57 Queen Mary Boulevard
Hamilton, Ontario
Welcome to this elegant 2020 built with exceptional curb appeal house situated in one of the Stoney Creek mountain's most sought-after neighborhoods. A perfect neighbourhood to raise your family offering the perfect combination of comfort, style, and convenience. The home also boasts modern fixtures and finishes in every room, adding a contemporary flair to the space. Spacious main level with 9 feet ceiling, elegant oak staircase with wrought iron spindles, and upgraded finishes throughout. The eat-in kitchen boasts granite counters, extended-height cabinetry in a designer finish. Located just minutes from the Redhill Expressway, Heritage Green Park, and scenic Escarpment Trail access, you'll enjoy quick access to major routes, outdoor recreation, and local shops and amenities. This home offers the perfect balance of peaceful surroundings and urban convenience. Don't miss your chance to make it yours! (id:61215)
1706 - 1 King Street W
Toronto, Ontario
The Residences At 1 King West! Fabulous Location And Overall A Very Chic Building! This 1+1 Unit Has Been Completely Renovated And Is Ready To Move In. GREAT VIEWS OF THE LAKE! Location-Steps To Shops, Subway, Close To Hwy's, Lake Ontario And More! Direct Access To The Subway And Underground Path From The Building. THE LOCATION TO LIVE AT IN THE CITY! (id:61215)
Lower - 7 Chalmers Street
St. Catharines, Ontario
Lower Level Only. This property is a legal duplex that has been fully renovated to offer a bright, modern and attractive living space. The unit boasts two bedrooms, a large living room and features laminate flooring and pot lights throughout, creating a sleek and stylish ambiance. The kitchen is equipped with stainless steel appliances & quartz countertops. Additionally, there is a separate laundry area, providing added convenience for residents. The unit also includes two tandem parking spots, a highly sought-after feature in this coveted area. Tenant pays 40% of utilities plus pays own hydro (separate hydro meters). Upstairs Tenant have sole use of the backyard. (id:61215)
181 Wilson Street
Kingston, Ontario
Great Investment Property Backing On To Shannon Park. This House Is A Legal Duplex Since 2019 With A Lower Level Custom Built Kitchen, New Bathroom, Living Room And Bedroom. Separate Laundry For Both Units. Main Level Has New Floors, New Trim. Furnace Installed In 2016. Air Conditioning In 2020. The Hose Has A Good Size Wooden Deck And Huge Backyard. This House Is Stunning And Ready To Go For First Time Buyer Or Investor to Live In With Rental Income. (id:61215)
406 - 530 Lolita Gardens
Mississauga, Ontario
Stylishly Renovated 3-Bedroom Condo for Rent Mississauga. Move right into this beautifully renovated 1,036 sq. ft. condo offering modern finishes, plenty of natural light, and a quiet, unobstructed view from your private balcony with no street noise to disturb your peace. Brand-New Kitchen Custom cabinetry with abundant storage, sleek quartz counters &backsplash, and brand-new stainless steel appliances. Modern Bathroom Fully upgraded with imported ceramic tiles, quartz vanity, and elegant finishes. Fresh Flooring Durable laminate throughout for a clean, contemporary feel. Underground Parking Convenient and secure. Move-In Ready Nothing to do but unpack and enjoy! Prime Location: Situated in a centrally located Mississauga building, you'll enjoy. Quick access to 401, 403 & QEW for easy commuting GO Transit & MiWay Transit just minutes away Top-rated schools, shopping, and restaurants nearby Perfect for professionals, small families, or anyone looking for a stylish home in the heart of Mississauga! Don't miss this opportunity schedule a showing today! (id:61215)

