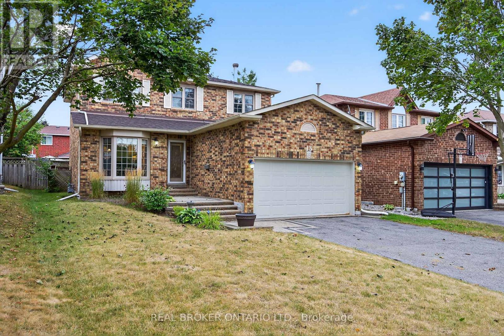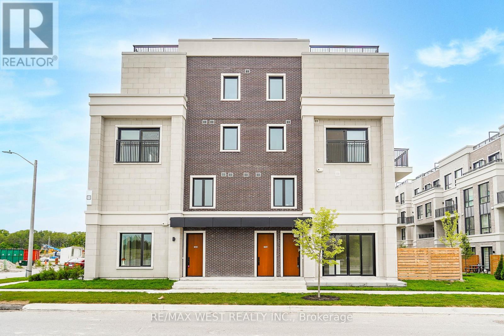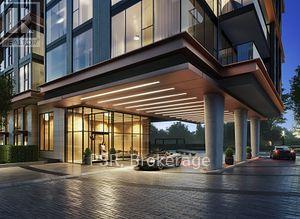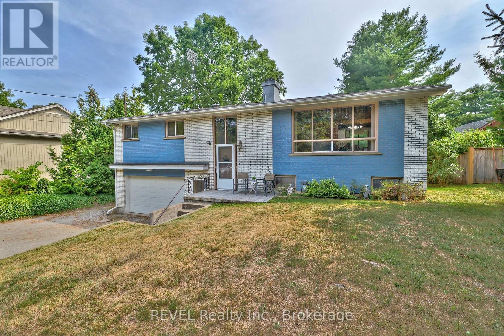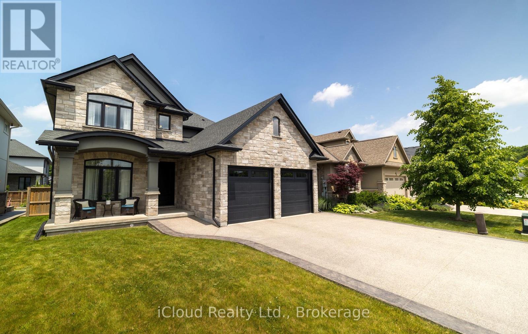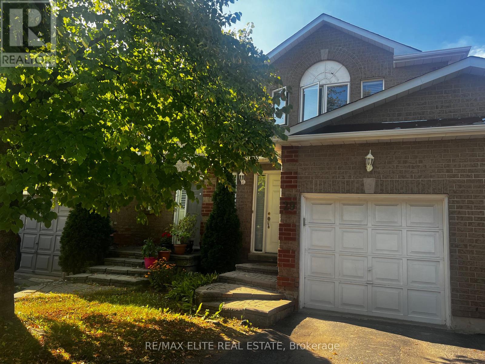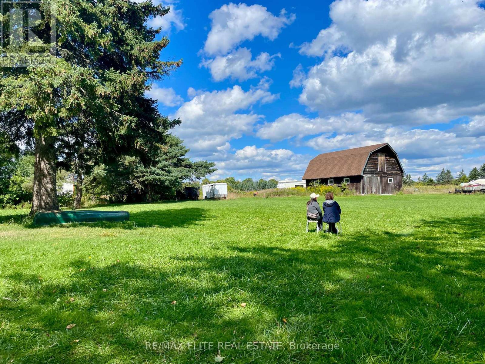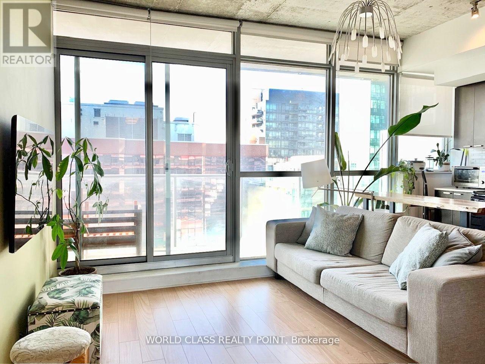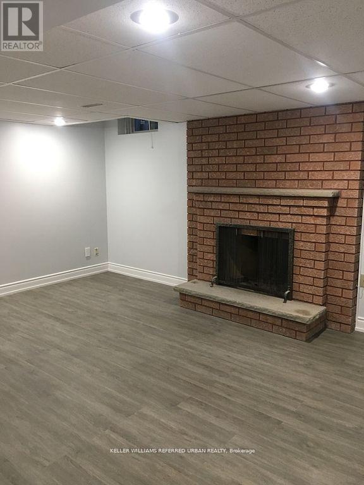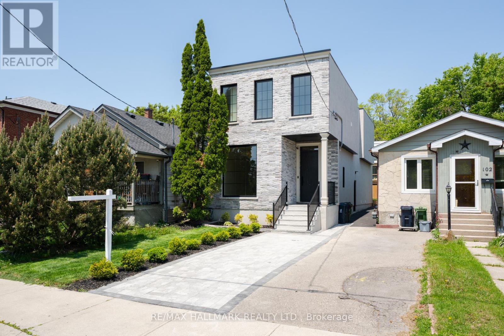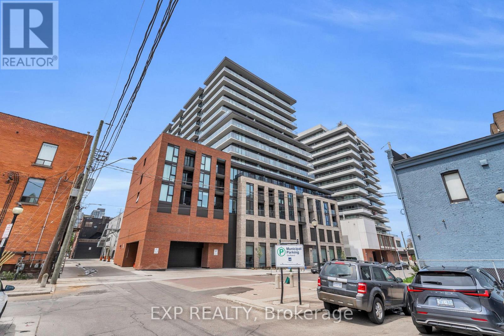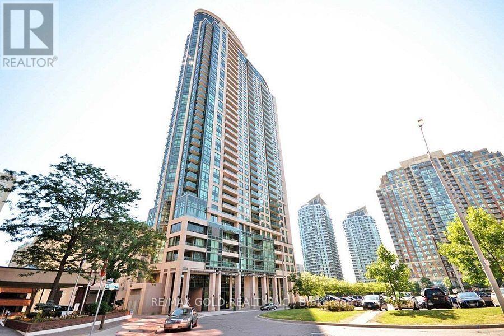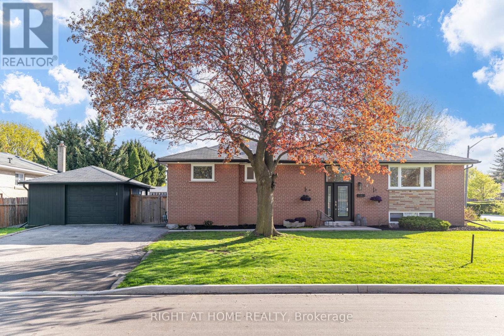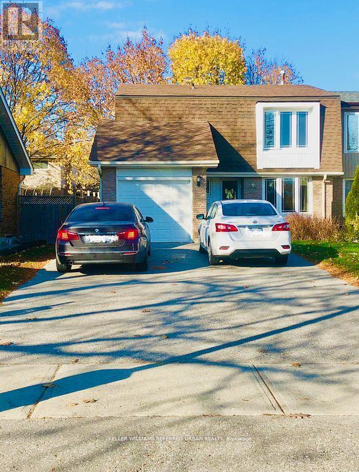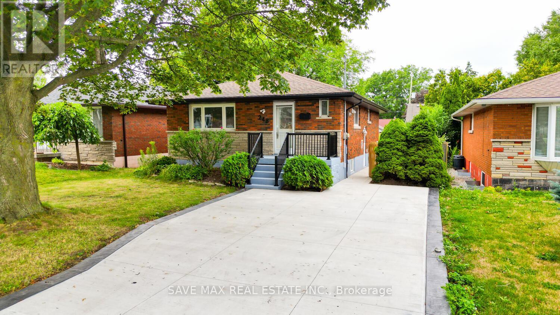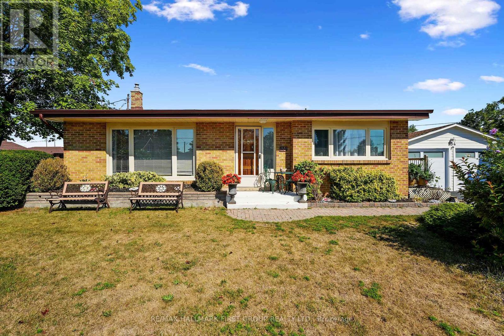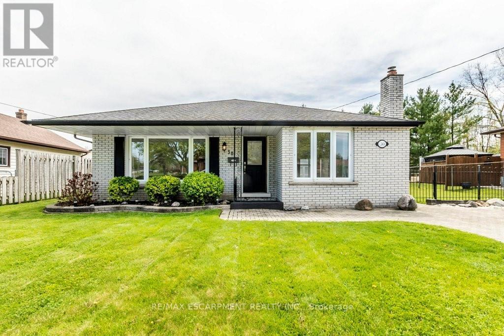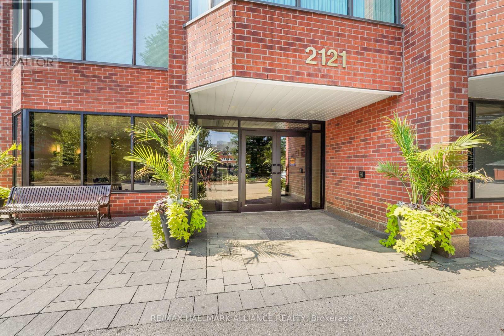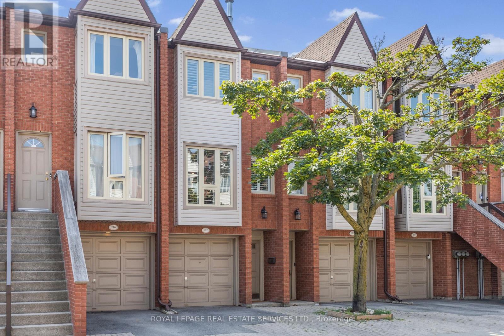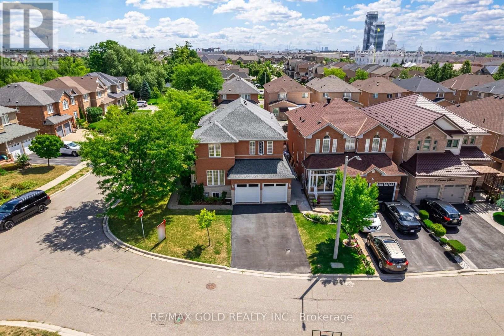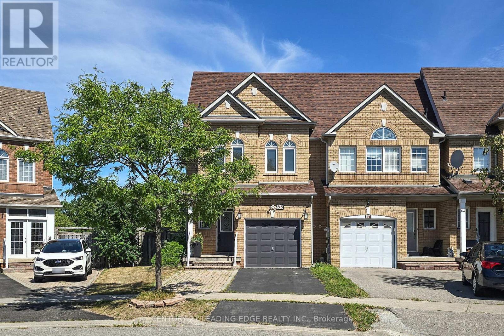Team Finora | Dan Kate and Jodie Finora | Niagara's Top Realtors | ReMax Niagara Realty Ltd.
Listings
13 Balliston Road
Barrie, Ontario
*OVERVIEW*This all brick, fully detached 4 bedroom, 3.5 bathroom home is located on a quiet dead-end street that connects to walking trails and is close to shopping, parks, and schools. Pride of ownership is evident throughout, with numerous updates including new shingles (2022), updated vinyl windows, R60 attic insulation (2024), and a brand-new custom hickory staircase (2019).*INTERIOR*The main floor features hardwood flooring, a bright eat-in kitchen, a welcoming family room with wood-burning fireplace, separate living and dining rooms, and a convenient main floor laundry with inside entry to the double garage. Upstairs offers hickory hardwood floors (2018), a large primary bedroom with private ensuite plus three additional generously sized bedrooms and a full bath. The fully finished basement includes laminate floors (2019), a spacious rec room, an additional full bathroom and ample storage space.EXTERIOR4-car driveway parking, interlock patios and walkways, and a fully fenced backyard with garden shed and gas line for future outdoor use.*NOTABLE* this home has been meticulously maintained with many major updates already completed. Set in a quiet, family-friendly neighbourhood, it offers generous finished square footage and a layout ideal for large families, with multiple spaces designed for both togetherness and independent privacy. (id:61215)
B103 - 65 Saigon Drive
Richmond Hill, Ontario
Ultra Spacious, Bright & Stylishly Appointed 2 Bed, 2 Bath Bungalow-Style Corner Suite Located At 'The Hill On Bayview'!! This Newly Built, Never Lived-In Home Fuses Modern Luxury In A Superbly Functional Layout. Features Include 10' Ceilings Throughout, Large Foyer, Open Concept Kitchen W/ High-End Built-In Appliances, Quartz Counters & Centre Island, Spacious Dining Area, Living Room With W/O To Backyard Patio Complete W/Gas BBQ Hook-Up, Primary Bedroom With W/I Closet & Ensuite Bath, In-Suite Laundry & Much More! Parking Spot & Separate Storage Locker Included. Amazing Location & Value Close To Amenities, Shopping & Highways. Must Be Seen!!! Some photos are VS staged. (id:61215)
187 Lewis Road
Hamilton, Ontario
RARE! Welcome to Lewis Rd, a most coveted street in the sought-after Winona community of Stoney Creek! The lot next door sold for near $900k alone, but this 2912 sqft mid-century home has been transformed ($200K in recent Renos) into a Multi-Level sprawler! Families, multi-gen living, easy conversion to 2 side-by-side units or as a home business suite! Nestled under the Escarpment, this private Rd is surrounded by PROTECTED GREENBELT w direct access to Bruce Trail. Step into your breezeway connecting sev distinct living spaces. At right, a Prof redone studio, sitting area, 1/2 bath & kitchen rough-in w sep elec panel. Straight ahead, a back stairway climbs to a redone Primary Retreat w 2 large principal rooms+ensuite. Back downstairs 2 more levels await. One, a few steps up to the heart of the home w newly updated kitchen, centre island, new stove, dishwasher, garburator + plenty of sitting & dining options - along w 2 bdrms + full bath reno in 20. Two, a brand new Prof finished basement oasis, w stunning Rec Room, flex space, addl bed/games rm + gorgeously detailed full bath & sep Laundry. Now Outside! 5 access pts lead to unobstructed views on all sides, w detached garage providing xtra storage & powered workshop. Massive deck w 3 sitting areas + Year-round top of the line 19ft DualStream 2 heater SwimSpa/HotTub combo! Peace of mind ensured by municipal water & sewer, a rarity for rural settings + natural gas & newer furnace, AC, hot water tank & all new duct work in 17. Stay connected w New 200Amp panel, dedicated 240V 20 amp EV charger + wired network to multiple hot spots in home - Or choose to disconnect, on the quaint front porch w morning coffee overlooking the orchard - or closing the day w unspoiled, escarpment sunsets out back. 5 mins to QEW, Costco + local favs Innsville & Memphis BBQ - this commuters dream keeps you close to the things you need, while far from the hustle & bustle of the city. (id:61215)
625 - 250 Lawrence Avenue W
Toronto, Ontario
This unit comes complete with added upgrades and is sure to stand apart from the smaller 1+1 model. Underground parking and a locker are also included. Several decor upgrades have been added including a privacy door and double closet doors - in the den ready to fully utilize this unit as a two bedroom. The larger private balcony provides a quiet place to relax while overlooking landscaped grounds, greenspace, and creek. This 9-story luxury boutique building boasts an impressive architectural design and is located at the corner of Avenue Rd and Lawrence Ave in the prestigious Bedford Park community. An exquisite list of amenities includes a four season rooftop terrace with an outdoor fireplace, barbecues and an entertaining and dining lounge overlooking the spectacular view of the greenbelt treetops, city nightlights and the Toronto skyscape. There is great workspace with wi-fi access and board room, fitness and pilates rooms as well as 24 hour concierge services, security, car wash and even a dog-wash room. Walk to Avenue Road boutiques, restaurants, cafes, beauty, spa and specialty shop services. Transit is steps from the building and within minutes to Yonge St. subway taking you downtown in 15 minutes. (id:61215)
268 Canboro Road
Pelham, Ontario
Having been loved by the same family for over 40 years, without a doubt, 268 Canboro Road is a special property. Positioned on a mature, tree-lined lot in a beautiful area, this all-brick raised bungalow blends charm with thoughtful updates for a lifestyle that is as comfortable as it is convenient. Located in the quaint community of Ridgeville, just a short distance from some of the best shops, restaurants and schools, living here will feel like an escape to a world that has slowed down a bit, somewhere that will give you the peace you've been yearning. Step into the living room, where soaring ceilings, rich wood finishes and oversized windows set the stage for all that is to come. Windows nestled along the peak of the vault offer an airy, architectural touch, while the seamless flow of the layout makes gatherings, both large and intimate, a pleasure to host. Boasting gorgeous white cabinetry, the eat-in kitchen features abundant counter space and breathtaking views of the impressive, private lot that spans 344 feet in depth. At the back of the home, off the kitchen, is the lovely sunroom that offers a year-round retreat with a wood stove and sliding doors leading to a deck that perfectly complements the backyard. Three expansive bedrooms, along with a 3-piece bath complete the main floor of this home. Featuring a large recreation room, additional bedroom, 2-piece bath, sauna with shower and laundry room, the lower level is complete with plenty of additional finished living space. Outdoors, the appeal continues with a carefully maintained lawn, gorgeous, mature trees that offer a fabulous, natural canopy, along with a stone fire pit positioned at the heart of the yard. Additionally, you will find a large storage shed, two woodsheds and an attached double-car garage, all the space one could desire. From peaceful evenings by the fire to glorious mornings in the sunroom, this is more than a home - it's a place to make lasting memories in the heart of Pelham! (id:61215)
9305 Eagle Ridge Drive
Niagara Falls, Ontario
Welcome to this executive 4-bedroom, 4-bathroom detached 2-storey home, built in 2016 and located in the prestigious Fernwood Estates subdivision in Niagara Falls. Step inside to find rich, dark hardwood flooring throughout both the main and second floors, with no broadloom anywhere in the home. Nine-foot smooth ceilings and pot lights on the main level create a bright, upscale feel, while the impressive open-to-above foyer sets the tone for the rest of the home. The gourmet kitchen is a chef's dream, featuring granite countertops, a stylish backsplash, a breakfast bar, and stainless steel appliances. Porcelain tiles highlight the foyer and spacious laundry room, which also provides a walkout to the double-car garage. Upstairs, the large primary suite offers a luxurious 5-piece ensuite bath and a walk-in closet. Three additional well-sized bedrooms share a third 4-piece bathroom. The finished lower level, accessible via a separate walk-up through the garage, offers vinyl flooring, a large recreation/family room, a potential fifth bedroom, a full 3-piece bathroom, and a cold room for extra storage. The exterior is equally impressive, featuring a stone and stucco finish, an exposed aggregate driveway with parking for four vehicles, and a covered concrete patio ideal for outdoor entertaining. Built with style and functionality in mind, this 2016 home combines elegance, comfort, and premium finishes throughout. (id:61215)
29 - 1240 Westview Terrace
Oakville, Ontario
This clean And Cozy Two Storey, Three Bedroom Townhome Is Located In The Sought-After Neighbourhood Of West Oak Trails. Top Schools. This Home Is Carpet Free, Hardwoods Floors Throughout, Main Floor Family Room With Gas Fireplace, Eat-In Kitchen With Sliding Door Walkout To Fenced Rear Yard With Access To The Parkette. Finished Lower Level With A Spacious Recreation Room. Quite and safe neighbourhood. (id:61215)
5020 19th Avenue
Markham, Ontario
It is for sale as a land banking opportunity for future development. Five reasons to buy : 1)10 Acres, one 3-bedroom, 2-bath 2 car garage house and one barn With natural gas. 2)This property represents one of the last opportunities to acquire prime land for future development in Markham, a city positioned for continued population and economic expansion and Canadas 16th Largest City by PopulationStrategic 3) Land Banking Opportunity with High Growth Potential 4) 10 acres of 100% flat, workable agricultural land 4) No forests or water bodies , not in greenbelt , nor in EP. 5) Located in a high-growth area with significant urban development activity nearbySite (id:61215)
1501 - 375 King Street W
Toronto, Ontario
Welcome To This Stunning Unit At M5V Condos Located In The Heart Of The Entertainment District On King West. This Furnished Residence Features 489 Sq Ft Of Luxurious Living Space With 9 Ft Ceilings, A Spacious Primary Bedroom, A Laundry Room and More. Enjoy An Open Concept And Functional Layout With West Views Bringing In Ample Natural Sunlight. Large Balcony Oasis. Experience Resort-Like Amenities Including A 24-Hour Concierge, Gym, Yoga Studio, Steam Room And A Guest Suite For Visitors. You'll Be Seconds Away From The King Streetcar And Minutes To Union Station, Billy Bishop Airport, Financial District, Universities, Shopping, Restaurants, And More. This Is Urban Living At Its Finest. Don't Miss Out, A Must See! (id:61215)
Lower - 27 Claudia Avenue
Vaughan, Ontario
Rarely found renovated 3 bedroom unit with parking in sought after Woodbridge. This unit boast truly generous sized bedrooms, updated kitchen with new gas stove, and ensuite washer and dryer. The area features Parks, St. Clements School, Father E. Bulfon Community Centre and TTC just steps away. Also, minutes away from shops, restaurants and stores off of Hwy 7. This unit is not to be missed! **pictures were taken when the unit was vacant. The unit will be professionally cleaned prior to occupancy. The kitchen has been renovated and is different from the pictures. (id:61215)
104 Newcastle Street
Toronto, Ontario
Stunning and extensively upgraded top-to-bottom, 2-storey home in an unbeatable location featuring 4 beds and 4.5 baths. This exquisite home offers luxurious modern living, combining sophisticated design with high-end finishes in every corner. Step into a welcoming foyer with a built-in closet and tile flooring. The open-concept main floor is filled with natural light, highlighted by a massive floor-to-ceiling window in the living room and gorgeous gold crystal lighting fixtures in both the living and dining areas. Rich engineering hardwood floors, pot lights, and a sleek glass staircase add contemporary elegance throughout. The kitchen features a centre island, stainless steel appliances, Quartz countertops and backsplash, plenty of cupboards, and under-cabinet lighting. The cozy family room boasts a Quartz wall with a built-in fireplace, custom shelving, and wall-to-wall glass doors that open to a private, fenced backyard with a deck. A convenient powder room completes the main level. Upstairs, open riser stairs and two skylights illuminate the hallway. This floor offers 4 bedrooms, 3 stylish bathrooms, and a dedicated laundry room that includes a stackable washer and dryer, a sink, tile flooring, and ample lighting. The primary bedroom is a true retreat with floor-to-ceiling sliding doors to a balcony with turf and glass railing, custom lighting, a walk-in closet, and a spa-like 5-piece ensuite. A second bedroom offers a private 3-piece ensuite, walk-in closet, and beautiful double windows. The high-ceiling basement features a spacious recreation room with pot lights and a 3-piece bathroom. A side entrance enhances accessibility and functionality. Equipped with exterior security cameras for peace of mind, this home blends style, space, and smart design. Close to schools, parks, short ride to the beach, GO Station, Public Transit, and Gardiner Express for easy commute. (id:61215)
828 - 1 Jarvis Street
Hamilton, Ontario
Welcome to Unit 828 at 1 Jarvis Street in Hamilton a stylish and functional 1-bedroom condo perfectly located in the cities fast-growing Beasley neighbourhood. With its modern finishes, open-concept layout, and bright living space, this condo is ideal for first-time buyers, young professionals, and investors alike. The sleek kitchen features built-in appliances and contemporary cabinetry, seamlessly connecting to a sun-filled living area with brand new zebra blinds. The spacious bedroom offers a peaceful retreat, and the den provides flexible space for a home office, guest nook, or extra storage.This location is especially attractive for healthcare professionals, with St. Josephs Healthcare Hamilton and Hamilton General Hospital both just a short commute away. Whether you work at one of the hospitals or in the growing downtown tech and education sectors, 1 Jarvis puts you close to where you need to be. You're also steps from King William Streets restaurants and nightlife, the GO Centre for easy commuting, and quick highway access via the QEW and 403. Unit 828 isn't just a place to live its a lifestyle choice in the heart of a rapidly evolving city. (id:61215)
3008 - 208 Enfield Place
Mississauga, Ontario
Gorgeous Corner Unit W/Great Panoramic Views; Show 10+ Steps To Kariya Park, Lots Of Natural Light, Functional Layout, 9 Ft Ceiling, 2 Full Bath, Modern Layout, Great Amenities, Very Central Location, City Centre, Square One Mall, Ymca, Celebration Square, Public Library, Steps To Park, Shop, Restaurants. Bank & Super Market, Hwy 401,403,407, Go Station ( Bus & Train). Very Convenient Location !! (id:61215)
43 Sherwood Crescent
Brampton, Ontario
Welcome to this beautifully maintained all-brick bungalow with detached garage, ideally located just minutes from all major amenities in Brampton. This home offers over 2100 sq ft of finished space, featuring 3 generous bedrooms on the main floor, along with a modern 4-pc bathroom. The fully finished basement offers additional living space with two extra bedrooms, a three-piece bathroom, and a cozy living room perfect for a multi-generational family or potential rental income. The property boasts a fully-fenced backyard oasis, with an oversized detached 1.5-car garage, that could be converted into a garden suite (subject to city by-laws). Updates galore, including a new garage door and opener (2018), refreshed garage siding (2022), new air conditioner (2023), and updated appliances (fridge in 2024, washer in 2023). The attic insulation has been topped up for better efficiency, and flooring updates were done in 2019 (upper level) and 2017 (lower level). With a double-wide driveway and ample parking, this home is a true gem in a prime location! (id:61215)
718 Edgewood Road S
Pickering, Ontario
Welcome to this cozy 1 bedroom basement apartment nestled in a peaceful and desirable neighbourhood. Bright & Open Concept & Newly Renovated. Short Walking Distance To Parks, Schools, Pickering Town Centre, and easy access to Highway 401. Tenant To Pay 30% Of Utilities (Single) 40% (Couple). **Internet is Included** (id:61215)
248 West 18th Street
Hamilton, Ontario
Discover an unbeatable opportunity at 248 West 18th Street in vibrant Hamilton, a completely renovated bungalow on a deep 41' x 100' lot, offering the perfect blend of income-assisted ownership and high-yield investment potential with a legal basement apartment. The main level features a bright open-concept layout with 3 spacious bedrooms, 2 bathrooms, a generous living and dining area, and a sleek modern kitchen complete with quartz countertops, Island with extra storage space, stainless steel gas stove, stainless steel fridge, dishwasher, and the convenience of separate in-unit laundry. Brand new concrete side walkway leading to the newly built basement unit with Separate Entrance mirrors the same smart design, offering 3 additional bedrooms, 2 bathrooms, Kitchen with a large living and dining area, quartz countertops, stove, fridge, and its own dedicated laundry making it an ideal income suite. Stunning new flooring extends throughout the home, while the brand-new Concrete driveway with Dark stamped borders accommodates parking for 4 vehicles, perfect for families, tenants, or guests. Just 3 minutes from Mohawk Colleges Fennell campus and close to the Lincoln Alexander Parkway, this home is ideally positioned for strong rental demand and long-term income stability. First-time homebuyers can comfortably live on the main level while offsetting monthly mortgage costs with basement rental income, while investors will appreciate the immediate cash flow, premium finishes, and prime location in one of Hamilton's most affordable yet appreciating neighborhoods. Whether you're searching for your first home or looking to maximize rental returns, 248 West 18th Street checks every box - modern comfort, smart value, and unbeatable location. Act fast this rare gem will not last long! (id:61215)
554 Elizabeth Street
Cobourg, Ontario
OPEN HOUSE -SUN FROM 12PM-2-PM! This beautifully maintained 3-bedroom, 2-bath home offers modern updates, natural light, and a family-friendly location. Nestled in a sought-after neighbourhood, it is just a short stroll to local schools, parks, and community amenities, making it ideal for putting down roots. Step inside to discover a bright and inviting living room, where large windows let the sunshine pour in, perfect for enjoying a morning coffee or unwinding with family at the end of the day. The thoughtful backsplit design creates a natural flow between living spaces, offering comfort and flexibility for today's lifestyle. The home has been freshly updated throughout, including a stylish modern bathroom that brings a touch of contemporary elegance. With three comfortable bedrooms, there's space for the whole family, a home office, or a welcoming guest room. Outside, a detached garage provides handy storage or workshop potential, while the private yard is ready for summer barbecues, children's playtime, or simply relaxing in your own green space. With its move-in-ready updates, warm and welcoming atmosphere, and unbeatable location where kids can walk to school in minutes, this home is more than just a place to live, its a lifestyle. (id:61215)
30 Terrace Avenue
Welland, Ontario
Charming 3-Level Backsplit Perfect Family Home in a Quiet, Convenient Location! Welcome to this beautifully maintained 3-level backsplit offering a perfect blend of comfort, functionality, and outdoor enjoyment. Located in a quiet, family-friendly neighborhood with no rear neighbours, this home is ideal for families looking for privacy without sacrificing convenience. Step inside to discover a bright and spacious layout featuring 3 generously sized bedrooms and a full 4-piece bathroom. The original carport has been thoughtfully converted into a cozy family room with numerous windows and sliding door access to the backyard along with a gas fireplace, adding valuable living space perfect for entertaining or relaxing. The eat-in kitchen is a delight, complete with gas stove, tube lighting for natural brightness, and plenty of space for family meals. The fully finished basement offers even more room to grow, with a large rec room, home office, or guest space. Central vac rough-in adds future convenience. Freshly painted throughout, updated light fixtures and electrical switches. Outdoor living is a dream with this property! Enjoy a fully fenced large backyard, mature trees in the back, lots of wildlife, and a stunning above-ground pool with a spacious deck featuring built-in seating professionally opened and closed every year. You'll also find a large shed and two additional storage sheds to keep everything organized. The triple-wide interlock driveway offers ample parking for multiple vehicles. All this is located close to parks, shopping, and public transit, making everyday life a breeze. Dont miss your chance to own this lovingly cared for home in a peaceful setting with all the right features! Some photos are virtually staged. (id:61215)
205 - 2121 Lakeshore Road
Burlington, Ontario
What is the perfect Condo for you? Is it a Large 2 Bedroom unit that is almost 1,500 sqft? Does it have a Large Ensuite bathroom with a second full bathroom as well? Do you picture a large beautifully renovated open concept kitchen, with sunfilled living and dining area? What if you had a home office as well? Storage, there is never enough in a condo, except this unit has a large pantry off the kitchen, a coat closet at the front door, a large broom closet in the hallway, a linen closet in the ensuite bathroom and a locker for all your seasonal things. I bet Location is Key as well and I cant think of a better one. Highway access within minutes, steps from Spencer Smith Park and Downtown Burlington, with all it has to offer. The shops and restaurants range in all styles and variety and are just around the corner. Condo maintenance fees cover all your utilities and as of recently your cable too, so no need to manage multiple monthly bills and expenses. This unit has an underground parking spot and the building is one of the best, with a great community and is very well maintained and managed. This is not todays typical condo unit, there is nothing you need to sacrifice with regards to lifestyle and space if youre moving from a house in to this unit. I bet after reading this, that is a condo you want to see in person. (id:61215)
256 Whetham Heights
Milton, Ontario
This stunning, bright, and spacious home is designed for comfort and style! Featuring hardwood floors and elegant California shutters. The inviting eat-in kitchen boasts a breakfast bar and pantry, overlooking a fully fenced backyard-perfect for entertaining. New stainless steel LG appliances in the kitchen. The upgraded floorplan includes a luxurious soaker tub in the en-suite bath and a cozy gas fireplace in the main living area. The expansive primary bedroom offers both his and hers closets, including a spacious walk-in, along with a soaker tub and separate shower for ultimate relaxation. The second and third bedrooms have been seldom used, ensuring they are in pristine condition.Conveniently located close to schools, hospital and transit, this home is a true testament to 'Pride of Ownership' (id:61215)
217 - 895 Maple Avenue
Burlington, Ontario
Welcome to The Brownstones, a highly desirable community in the heart of Burlington. This beautifully renovated 2-bedroom townhouse blends modern elegance with comfort and convenience. The spacious open-concept main level features wide plank wood flooring, a bright living and dining area, and a stylish kitchen with granite countertops, stainless steel appliances, and plenty of storage. Step outside to your private patio and beautiful green space, perfect for relaxing or entertaining.Upstairs, youll find two generously sized bedrooms with upgraded finishes and ample closet space. Every detail has been thoughtfully updated with high-end finishes throughout, making this home truly move-in ready.With low condo fees and a prime location, this home offers outstanding value. Enjoy being just a short walk to downtown Burlington, the lake, Spencer Smith Park, trendy restaurants, Mapleview Mall, shops, and transit. Whether youre looking for a vibrant urban lifestyle or peaceful green surroundings, this home delivers the best of both worlds.Dont miss the chance to own this stunning, modern townhome! (id:61215)
14 Martineau Road
Brampton, Ontario
2706 Sq Ft As Per Mpac!! Welcome To 14 Martineau Road, Fully Detached Luxurious Home Built On Premium Corner Lot. Comes With Finished Basement . Main Floor Offers Separate Living, Sep Dining & Sep Family Room. 9 Ft Ceiling On The Main Floor. Fully Upgraded Kitchen With Quartz Countertop, S/S Appliances & Breakfast Area. Hardwood Floor Throughout The Main Floor Second Floor Offers 4 Good Size Bedrooms & Spacious Loft. Master Bedroom With Ensuite Bath & Walk-in Closet. Finished Basement Comes With 2 Bedrooms & Washroom. Upgraded House With Brand New Furnace, Roof Was Replaces 5 Year Ago. Beautiful Backyard With Large Concrete Patio And A Storage Shed. Upgraded Kitchen Counters & Tiles. (id:61215)
379 Williams Avenue
Milton, Ontario
Three bedroom, 2 bath brick bungalow on a massive 63x145 foot lot backing a park and located in the heart of old Milton. Inside, the large living room has a bay window which allows lots of natural light and hardwood floors. The hardwood also continues throughout the main level. The kitchen is a great size with a pantry and side entrance to the yard. The separate dining room has the potential to become part of a large kitchen. The principal bedroom is surprisingly generous and the two other bedrooms are also a good size. Downstairs there is a 4th bedroom, rec room and bathroom along with a large utility room. The carpet and sub floor were replaced in 2023 as was the water heater. The side entrance goes directly to the basement. Outside enjoy the privacy of having no neighbours in the back and fantastic neighbours to the side. Within walking distance to downtown, schools, parks and shopping. Parking for 4 cars on the driveway. (id:61215)
58 Redkey Drive
Markham, Ontario
*** Townhome Meets Detached-Home Style Living! Step Into This Rare Gem In Milliken Mills East - A Spacious 4-Bedroom, 4-Bathroom Townhome Boasting Nearly 2,850 Sq Ft Of Family-Friendly Living. Enjoy The Largest Lot On The Street, Featuring A Rare And Incredible Backyard Oasis With A Massive Raised Deck Perfect For Summer Entertaining, Relaxing Sunsets, And Private Family Gatherings. The Fully Fenced Yard With Side Gate Access Provides Space And Privacy Rarely Found In Townhome Living.Inside, The Thoughtful Layout Is Designed With Families In Mind. The Main Floor Features Open-Concept Living And Dining Rooms With Backyard Views, A Large Breakfast Area, And A Convenient Laundry/Mudroom With Direct Garage Access. Upstairs, The Generous Primary Suite Boasts A 3-Piece Ensuite And His & Hers Closets, While Three Additional Bedrooms Provide Ample Space For Family And Guests.The Finished Walkout Basement With A Separate Entrance And 3-Piece Bath Adds Versatility Perfect For In-Laws, Extended Family, Or Potential Rental Income.Located In An Amazing Markham Neighbourhood, You Are Just Steps To Local Parks, And Minutes To Highways 7 & 407, Unionville & Centennial GO Train, Markville Mall, Top Schools Including Randall PS And Father McGivney Catholic High School, Plus York University Markham Campus. (id:61215)

