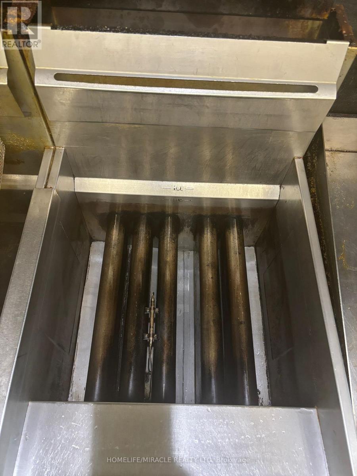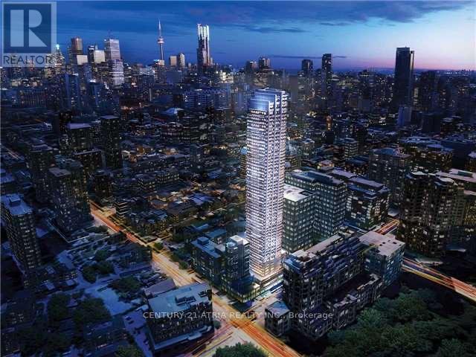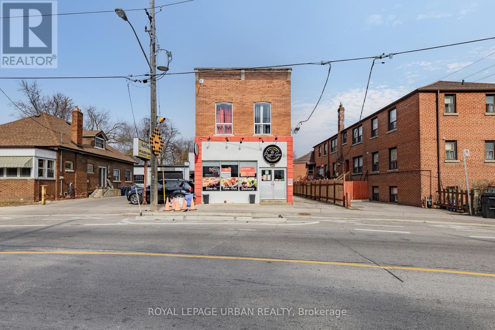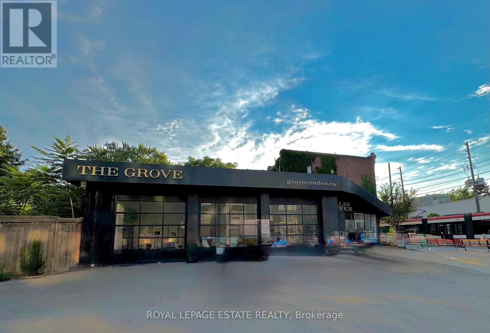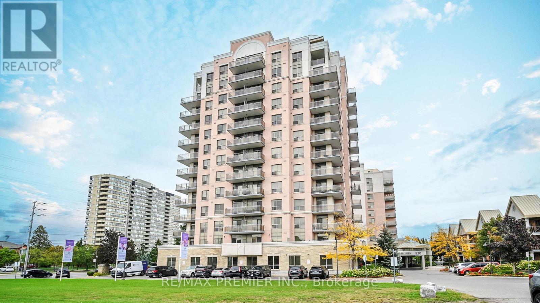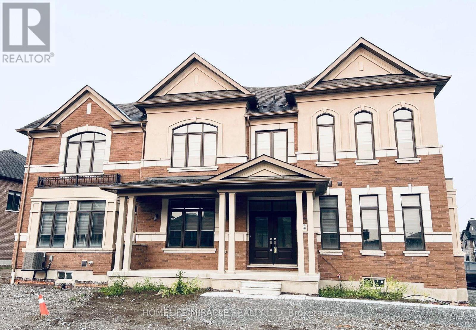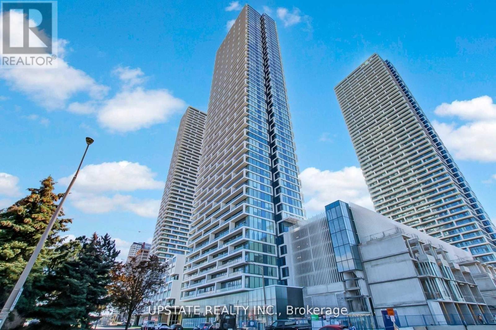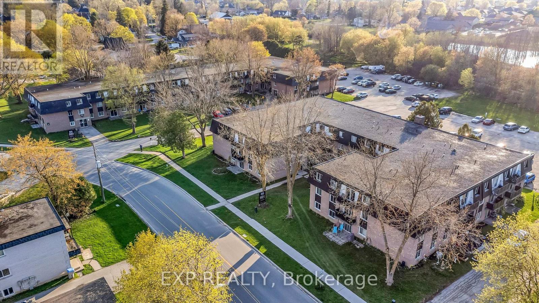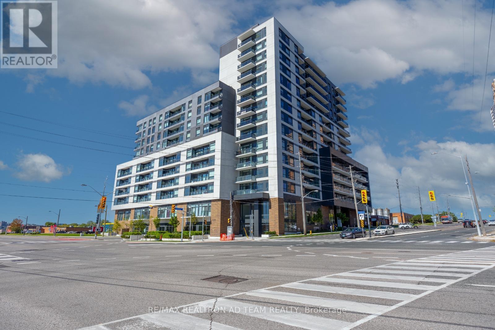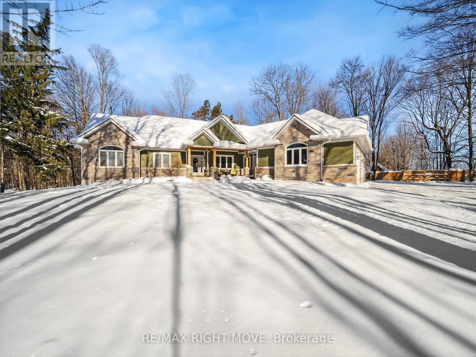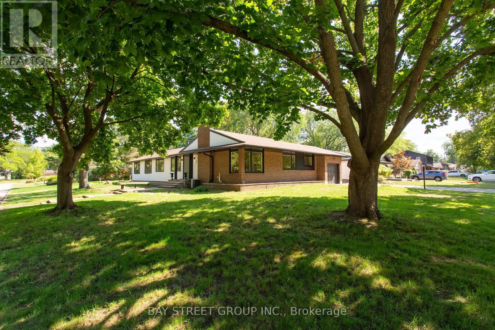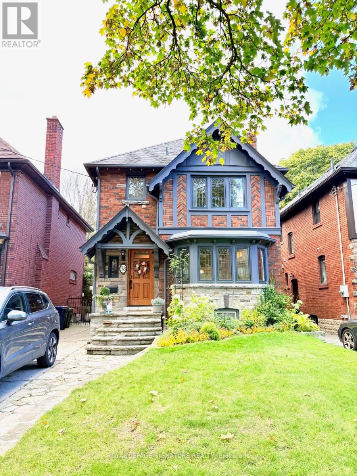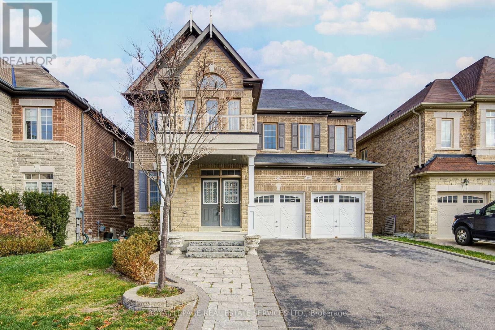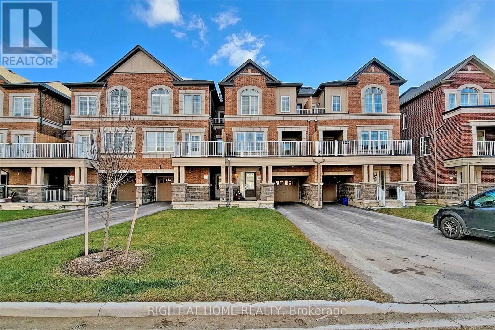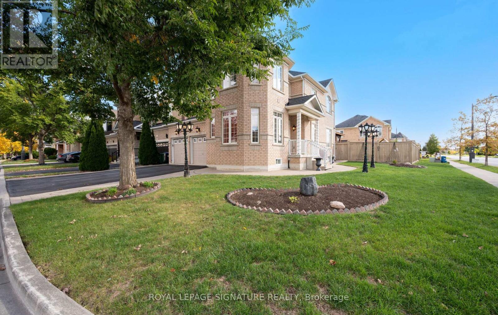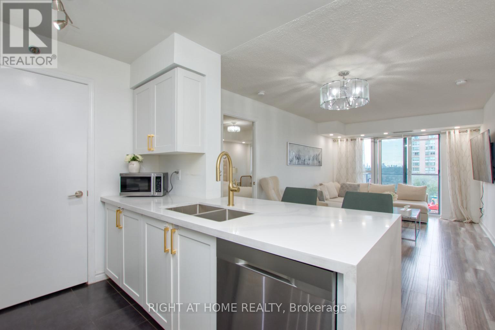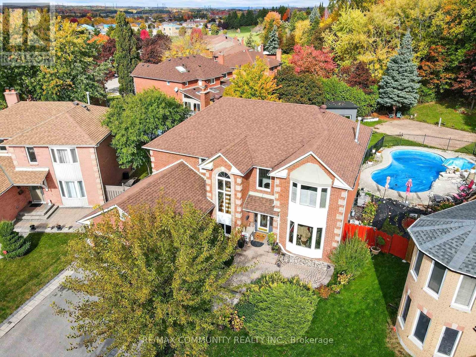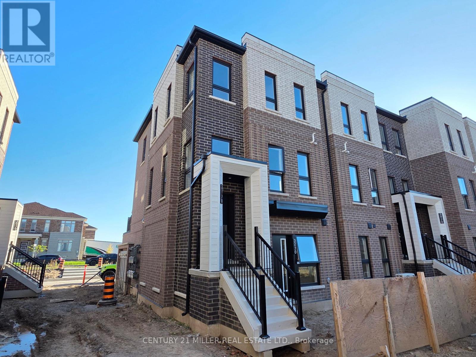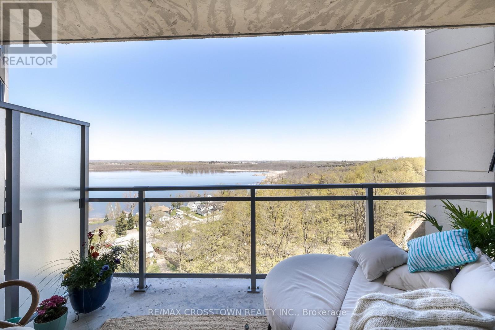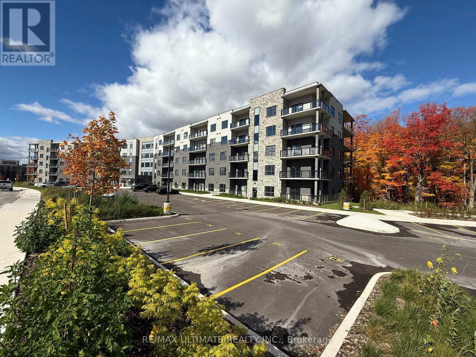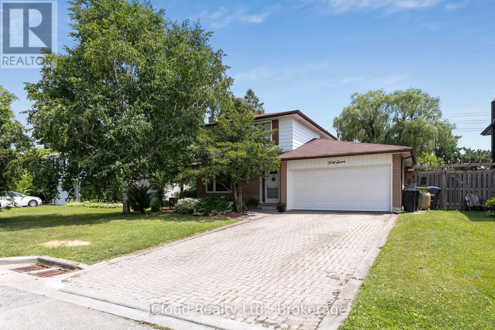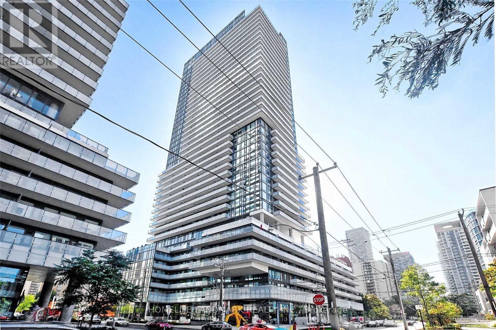Team Finora | Dan Kate and Jodie Finora | Niagara's Top Realtors | ReMax Niagara Realty Ltd.
Listings
2030 Ellesmere Road
Toronto, Ontario
Excellent Opportunity To Own A Fast Growing Restaurant with Dine In and /Take Out options with rapidly growing Fast Food Franchise. Well maintained and ideal For Owner Operator with excellent potential for good Income. Located at Rapidly Growing Food Plaza/Area in Scarborough. Qualified Buyer May Negotiate New Lease With The Landlord For A 5 Year + Term With New Terms & Conditions On Mutually Agreeable Basis. Equipment And Chattels Are In Excellent Condition & Included In The Purchase Price. Very Strong In Store and 3rd Party Business (Uber Eats, Skip The Dishes & Door Dash). Lots Of Parking Available In The Plaza with Highly Visible Signage plus perfect Window Appeal. Excellent Condition & Ready To Go Business. Please Be Discreet, Do No Go Direct or speak to employees. Owner willing to train & orient a new buyer. Here's your opportunity to build on their success! New owner to pay franchise fee. (id:61215)
2911 - 395 Bloor Street E
Toronto, Ontario
Welcome To Luxurious Brand New Never Lived-In Condo With Retail And 188 Room Canopy By Hilton Hotel On The Ground. Sunfilled South Facing 1+Den With Breathtaking Unobstructed Cn Tower/Toronto Skyline/Lake View! Ttc/Subway Station At The Door. Internet Included. Steps To Financial District, Yorkville, U of T, Ryerson. 5 Star Amenity: 24 Hrs Concierge, Fitness Centre, Rooftop Terrace, Party Room, Indoor Pool. (id:61215)
1201 Broadview Avenue
Toronto, Ontario
Step Into Golden Pizza -- A Legendary, Family-Owned Gem Proudly Serving The Community For Over 50 Years. Perfectly Positioned At A The High-Traffic Corner, Just Moments From The Lively Pape Village & Danforth, This Iconic Spot Is Surrounded By Established Residential Neighborhoods And A Devoted Base Of Returning Customers. The Inviting Retail Space Was Recently Renovated And Features A Fully Licensed Bar, A High-Capacity Commercial Pizza Oven, Seating For 55 Indoors, And A Charming, Secluded Patio That Seats Up To 25 --Ideal For Warm-Weather Dining And Private Gatherings. A Reputable Turnkey Opportunity OR Bring Your Own Vision To Life In A Prime Location. With Unmatched Neighborhood Appeal, This Spot Will Undoubtedly Bring In All The Neighbours To Enjoy! Don't Miss It. (id:61215)
1001 Queen Street E
Toronto, Ontario
Unbeatable street exposure at the SW corner of Queen St. East and Pape in the heart of Leslieville. This bright, flexible space features three large glass-panelled garage doors, perfect for indoor-outdoor retail concepts, a patio, extended retail space, or parking. Ideal for restaurants, cafes, brew pubs, marketplaces, garden centres, flower shops, fitness studios, photography/events, doggie daycares, and more. Landlord welcomes 5+5 year leases as well as shorter-term uses; a sale/demo clause applies only to leases longer than 5 years. Take advantage of this high-visibility location to grow your business. (id:61215)
204 - 810 Scollard Court
Mississauga, Ontario
Welcome to 810 Scollard Unit 204 at the sought-after Evergreen Retirement Community - a truly exceptional lifestyle residence. This bright and spacious 1096 sq. ft. suite offers a terrace of approximately 500 sq. ft., perfect for outdoor entertaining or enjoying your morning coffee in the sun. With a southeast exposure, natural light floods the space throughout the day. Beautifully renovated in Fall 2022, this suite features a brand-new kitchen, upgraded tall bath vanities and toilets, new flooring throughout, modern LED lighting, custom window blinds, and a refreshed laundry room with new appliances and a convenient washtub. Every detail has been thoughtfully designed for comfort and ease of living.Residents enjoy unique shared amenities with the connected seniors residence, ensuring exceptional spaces without the crowds. Amenities include two gyms (a traditional and a rehab gym), a personal spa with grooming services at discounted rates, a garden room for plant lovers, and multiple dining venues-including a restaurant, café, pub, 50s diner, and private dining room (food not included).There's also an organized library, quiet indoor and outdoor spaces for relaxation, a BBQ area available for use anytime, and a private shuttle service at a reasonable cost. This unit comes with convenient parking, ample visitor parking, and a large locker, all included in the maintenance fees.Located just minutes from Square One, grocery stores, and major highways (401, 403 & 407), this location offers unmatched convenience. Evergreen combines the best of condo living with a warm, welcoming community. (id:61215)
19 O'reilly Street
Whitby, Ontario
Corner lot! Less than 3 years old! Spacious 4+1 Corner Semi-Detached Home Built In The Prestigious Whitby Meadows Community! Over 2257 Sqft. Of Space For You & Family To Live In Comfort. $15K Spent On Upgrades, Main Floor Hardwood, Oak Stairs, Shower Upgrade Instead Of Tub, Fireplace, Den On Main Floor (Can be used as office or additional bedroom). Ideally Situated Next To The 412, Which Connects You To Highway 401 & 407. Close To Top-Rated Schools, Parks, Shops, Restaurants. (id:61215)
1711 - 898 Portage Parkway
Vaughan, Ontario
Experience modern living in this stunning 1 bedroom apartment by Centre Court Developers, offering premium, state of the art amenities designed for comfort and style. With TTC at your doorstep, enjoy seamless connectivity just stops from York University, the YMCA, local shops and Vaughan Mills. Reach Union station in just 30 minutes, making city life effortlessly convenient. (id:61215)
201 - 601 Barber Avenue N
North Perth, Ontario
Attention Investors, 1rst Time Home Buyers Or Downsizers! This Well Maintained Beauty Could Be Yours! Nestled In A Quiet, Nature Filled Area With Walking Trails. Established Homes As Well As New Ones Suround This Area.This Unit Has Previously Rented For $1525.00/ Month. It Could be Yours! Amazing Deal!! The Balcony Is Shared. (id:61215)
1610 - 1350 Ellesmere Road
Toronto, Ontario
Brand New - 1 Year Old - 3 bedroom + 2 Washroom, 9" flat Ceiling, South View with of Scarborough, Lake Ontario, and Downtown, located at Scarborough Town Centre, Open concept throughout! Modern designed kitchen with Stainless steel appliances ,loads of sunshine, walkout to balcony , 1 underground parking space and one locker included. Amenities includes :concierge, pet wash, lounge areas, gym, party room, visitor parking & more. Scarborough Town Centre & Public transit just steps away! minutes to highways 401. Blinds installed. (id:61215)
143 Bass Line
Oro-Medonte, Ontario
Welcome to your private getaway just 5 minutes from Orillia! This custom-built bungalow sits on a private 1-acre lot just a short walking distance to Bass Lake. The home has great curb appeal with stone and siding finishes, big gable peaks, and both an attached oversized 3-car garage and a detached 2-car garage with a loft above. Inside, you'll find an open, functional layout with a hidden room tucked behind the kitchen cupboards - perfect for a pantry or home office. The 3-season Muskoka room is the ideal spot for morning coffee and is totally privacy with no neighbours in sight. The detached garage has water and hydro, high ceilings, and an 800 sq ft loft that's great for storage or could be finished as an apartment. Downstairs, the fully finished lower level offers a bright in-law suite with two walkouts that make it feel like its own main floor. Thoughtful landscaping ties everything together, giving the whole property a warm, welcoming vibe. (id:61215)
2 Parklane Crescent
St. Catharines, Ontario
Approx. 2,400 sq ft bungalow in the desirable Glenridge area with an additional 1,300 sq ft of finished lower level space perfect for large or multi-generational families. Situated on a generous 70' x 150' corner lot, this home offers spacious principal rooms including formal living and dining with wood-burning fireplace. The Artcraft kitchen opens to a bright eating area overlooking the private patio and yard. Main floor features 3 large bedrooms, two 3-piece bathrooms, and a massive family room with a double brick fireplace and walk-out to the backyard.The finished lower level includes a 4th bedroom, additional family/rec room, 3-piece bath, and workshop ideal for in-law potential. Concrete driveway parks up to 6 vehicles. Some updated windows and siding. Walking distance to Brock University, Pen Centre, schools, parks, and transit. Rare opportunity in one of St. Catharines most sought-after neighbourhoods. (id:61215)
38 Jackson Avenue
Toronto, Ontario
Luxuriously Furnished! Entire House! Renovated Smith-Designed Tudor on a Highly Desirable Street in South Kingsway. Charming 3-bedroom home in prime Kingsway location, steps from Bloor St. shops, restaurants, Royal York Subway, and top-rated schools (e.g., Lambton Kingsway, top in Etobicoke). Minutes to High Park, downtown, airport, and city amenities. Features a professionally finished basement with sub-floor, new kitchen (2020), newer windows, newer roof, upgraded electrical (200 amp, wired for 2 EVs), rebuilt garage, 2 fireplaces, and a sunroom adding extra space to the third bedroom upstairs. Quiet street, close to parks and all conveniences. (id:61215)
69 Card Lumber Crescent
Vaughan, Ontario
A Detached Home on A Premium Ravine Lot with Walk Out Basement Located on A Quiet Crescent in Prestigious and Friendly Neighborhood. East Facing Large Sundeck with Stairs Leading to The Backyard Overlooks Stunning Ravine Views! Open Concept Living Room and Dining Room with Coffered, Family Overlook Ravine, Luxury Kitchen W/Server Area & High-End Appliances. 4 Large Bedrooms With 3 Full Baths On 2nd Level. Primary Bedroom has 2 Walk-In Closets, 2nd Bedroom with 4pc Ensuite and Walk-In Closet, While Other 2 Bedroom Shared 4pc Bathroom. 10' Smooth Ceiling On 1st Floor & 9' On 2nd Floor. Upgraded Engineering Hardwood Floors on Main Floor, Oakwood Spiral Stairs W/Iron Pickets, New Hardwood Floor on 2nd Level. Pot Lights on Main Level. Interlocking Front Walkway & Patio in Backyard. Long Driveway W/No Sidewalk. Enjoy The Privacy in The Natural Beauty and Especially The Sunrise from The Large Deck. The Home Is Conveniently Located Close to School, Parks, Creeks, Hwy 427, Shopping Plaza. (id:61215)
71 Ness Drive
Richmond Hill, Ontario
Beautiful 5 Year Old Freshly Painted Sun-Filled 3-Story End Unit Townhouse. 3 Bedrooms, 3 Washrooms. Spacious Garage/Driveway That Fits up to 4 Cars. Primary Bedroom with Balcony. Modern Open Concept Kitchen. 9 Ft Ceilings on 2nd & 3rd Floors, Hardwood Flooring Throughout. Close to Schools, Parks, Costco, Home Depot, Hwy. (id:61215)
489 Van Kirk Drive
Brampton, Ontario
Move up to this spacious 4-bedroom well-maintained family home with over 3400 sq ft of bright airy living space, a finished basement, and a2-car garage. Sitting on a corner lot near to Van Kirk & Mayfield, it is located only minutes from Hwy 410, top-rated schools, shopping, and parks. The front yard boasts an inviting curb appeal with its beautifully manicured lawns and flower beds, an automatic sprinkler system, and accented by three garden pole lamps. The ground floor features a separate study/office for work-at-home needs, and separate family and dining rooms. From inside, access the 2-car garage via the ground floor laundry room. An elegant oak staircase with wooden spindles leads up to four generous-sized bedrooms. The primary features a deep spacious walk-in closet and a large double-sink en-suite, shower, and soaker tub. Two other bedrooms also have their own private ensuite bathrooms. The professionally finished basement features a modern kitchen, a large bedroom, and full bath - ideal for guests or extended family, or even an additional home office. A central vacuum system keeps this entire home in truly spotless condition. Step out from the kitchen out onto a large, covered patio, built over tiled ground - no undergrowth ever. The fenced private backyard is among the largest in the neighbourhood and features a lush green lawn perfect for family fun and entertaining. Additional highlights include an EV charging outlet in the garage, a 5-camera security system, a garden shed, and seven appliances: main floor fridge, stove, dishwasher, washer, dryer, basement fridge & stove, all light fixtures, and window coverings. New roof was completed this summer (id:61215)
827 - 35 Saranac Boulevard
Toronto, Ontario
Condo Living At its Best! South-Facing With A CN Tower View. Newly Renovated Kitchen with Beautiful Marble Countertops and new cabinetry. Open Concept unit with NEW Pot lights and light fixtures throughout. Huge Pantry room. Includes Premium Parking Spot & Premium Large Locker. Steps to public transit, library, school, Lawrence plaza, Yorkdale mall, HWY 401 & Allen Rd. (id:61215)
31 Withay Drive
Ajax, Ontario
Luxury Living on a Spectacular (Nearly) 1/3 Acre Lot!1 Welcome to 31 Withay Dr, a truly exceptional 4+4 bedroom residence offering the perfect blend of elegance, comfort, and resort-style living. Situated on a private, this stunning home features a five-star backyard oasis complete with an in-ground pool, soundproof music studio, and beautifully landscaped grounds surrounded by mature trees. Step into a grand, light-filled foyer that sets the tone for the home's impressive design. The chef-inspired kitchen boasts custom cabinetry, granite countertops, a large island, and a walkout to the deck-perfect for entertaining. The family room features a cozy gas fireplace and built-in bookshelves, offering a warm, inviting space to unwind. The finished basement adds to potential for in-law exceptional versatility with 3 bedrooms, kitchen, sauna, bar, and billiards area-an entertainer's dream or ideal in-law suite. Enjoy your private backyard retreat with a fenced in-ground pool, terrace with fire pit, and lush greenery offering a true cottage-like feel. located minutes from Historic Pickering Village, top-rated schools, GO Transit, Highway 401/407, and all amenities. A rare opportunity to own a home that truly has it all-space, privacy, and resort-style luxury! (id:61215)
31 - 70 Kenesky Drive
Hamilton, Ontario
New Horizon Development Group. Brand new, Stacked Townhouse. Has a 3-bedroom, 2.5-bathroom Corner unit with lots of natural light, a large floorplan offering 1,362 sq ft of contemporary living space, featuring a functional with no wasted space, open-concept layout, a 4-piece ensuite with a large shower in the principal bedroom, and a 160 sq ft private terrace w/o from the kitchen. Additional features include a single-car garage, EV charging outlet, quartz countertops, backsplash, vinyl plank flooring throughout, and pot lights. Just minutes from downtown Waterdown, with access to all shopping, dining, Schools, Walmart, parks and scenic hiking trails. With easy access to major highways HWY 403, HWY 6, and transit, including Aldershot GO Station, you are not far from Burlington, Hamilton, or Toronto. This is a must see property. Don't miss out. (id:61215)
908 - 56 Lakeside Terrace
Barrie, Ontario
Welcome to LakeVu Condos Suite 908! Discover the perfect blend of luxury, comfort, and lakeside tranquility in this stunning 934 sq ft condo perched on the ninth floor, offering unobstructed views of Little Lake. This is more than a home - it's a lifestyle upgrade! This elegant suite features 2 spacious bedrooms, a large versatile den, 2 full bathrooms, and in-suite laundry, all designed for modern living. The open-concept layout is flooded with natural light, showcasing a sleek kitchen with quartz countertops, soft-close cabinetry, and stainless steel appliances - perfect for entertaining or relaxing in style. Enjoy your morning coffee or evening beverage on the private balcony, soaking in the peaceful lake views. The primary bedroom offers a serene retreat with its own ensuite, while the second bedroom and den provide inflexible space for guests, work, or hobbies. Both bedrooms offers beautiful lake views. Lake Vu Condos - Tower 2 offers premium amenities including underground parking, a rooftop patio with BBQs, a party room, games room, and a pet wash station. Each suite features individually controlled heating and cooling with a high-efficiency hybrid heat pump and ERV system for fresh air and energy savings. Located minutes from shopping, dining, Georgian College, RVH, and HWY 400, this condo combines convenience with serenity. Don't miss your chance to live the Lake Vu lifestyle. (id:61215)
404 - 85 North Park Road
Vaughan, Ontario
Welcome To Come And See This Beautiful Bright Corner Unit In High Demand Beverly Glen Neighborhood. Panoramic Nw Exposure. Wrap Around Balcony. 9 Ft Ceilings, Very Functional Layout With Split Bedroom Design. Master Bedroom With Ensuite Bath, Good Size 2nd Bedroom. Modern Kitchen With Stainless Steel Appliances. Upgraded Lighting, Soft Shades. Walking Distance To Promenade, Shopping Plazas, Restaurants, Schools And Transportation. Minutes To Major Highways. Walking distance to Medical Center. Parking spot and personal storage locker room are conveniently located near the elevator. No pets. (id:61215)
213 - 1100 Lackner Place
Kitchener, Ontario
Experience Upscale Urban Living In This Beautifully Finished Unit Featuring 9' Ceilings And Floor-To-Ceiling Windows That Fill The Space With Natural Light And Offer Spectacular Views. The Open-Concept Layout Includes A Modern Kitchen With Quartz Countertops, Stainless Steel Appliances, Tile Backsplash, And a Built-In Microwave. The Spacious Living Area Opens To A Private Balcony, Perfect For Relaxing Or Entertaining. Enjoy A Bright Bedroom, A 4-piece bathroom, And Ample In-Suite Storage. Lease Includes One Surface Parking Space And A Storage Locker For Added Convenience. Building Amenities Include A Luxury Lounge Overlooking The Ravine, Elevator Service, And A Welcoming Lobby. Ideally Located Within Walking Distance To Shopping, Public Transit, And Everyday Amenities, This Elegant Condo Offers A Perfect Blend Of Comfort, Style, And Convenience. (id:61215)
47 Golf View Drive
Brampton, Ontario
Welcome To 47 Golf View Drive Located In The Charming West End Of Peel Village. This Well Maintained Two Story, Three Bedroom Home Sits On A Must See 60' x 159.25' Lot. Recently Renovated 3 Piece Bath And Kitchen Upgrades Include A Quartz Counter Top With Undermount Sing. Enjoy the Spacious Living Room Overlooking The Quiet Street And Attached Dining Room. The Cozy Family Room Features A Pantry And Picture Window Of The Spacious Backyard. Access The Backyard Here With A Private Playground And Ample Space For Outdoor Entertaining. The Large Finished Basement Features A Fireplace, Laundry Room, Den And Built In Storage. Original Well-maintained Hardwood Floors Throughout The Upper and Main Level. Freshly Painted Throughout. Deep 2 Car Garage. Minutes to Shopping Amenities, Schools, Highways 410 and 407. On A Rarely Listed Street, In Pleasant Peel Village. This Is The Perfect Starter Home. (id:61215)
2908 - 161 Roehampton Ave Avenue
Toronto, Ontario
Become part of one of Toronto's most sought-after neighbourhoods. This modern 1-bedroom suite offers 10-foot ceilings, floor-to-ceiling windows, and south-east lake views. Enjoy a sleek open-concept kitchen with built-in appliances, quartz countertops, under-mount lighting, and custom blinds throughout. The unit also features a custom-built closet, smooth ceilings, and a 4-piece bath with bathtub. With a functional layout boasting 4 rooms (living/dining, kitchen, bedroom, bathroom), this space is ideal for urban living. Located steps from TTC subway, future Eglinton Crosstown LRT, Loblaws, LCBO, cafes, restaurants, and boutique shops - Walk Score: 96. First-class amenities include concierge, outdoor infinity pool, hot tub, spa, BBQ area, gym, games & party room. Available Nov 1, 2025, for a 12-month lease. No smoking. Prefer No Pet. Parking not included. (id:61215)
2503 Hibiscus Drive
Pickering, Ontario
Welcome to 2503 Hibiscus Drive, Pickering! This beautifully upgraded end-unit townhouse blends modern comfort with timeless style in one of Pickering's most peaceful neighbourhoods. Featuring 3 bedrooms, 2 bathrooms, and countless owner-installed upgrades, this home is truly move-in ready. Step inside to discover wide engineered hardwood floors, pot lights throughout, a stunning tiled TV wall, and a fully upgraded kitchen with a waterfall quartz countertop, new gas stove and oven, and modern tiling. Upstairs, enjoy a custom walk-in closet in the primary suite, plus upgraded quartz counters, sinks, and fixtures in both bathrooms.The attention to detail continues outdoors with a new front door, pot lights, sprinkler system (front and back), fenced yard, and custom shelving in the garage. Located in a quiet, family-friendly area, this home is just a short walk to a brand-new school, parks, and trails - with easy access to shopping, amenities, and major highways. A perfect blend of comfort, function, and designer finishes - this is one you won't want to miss! (id:61215)

