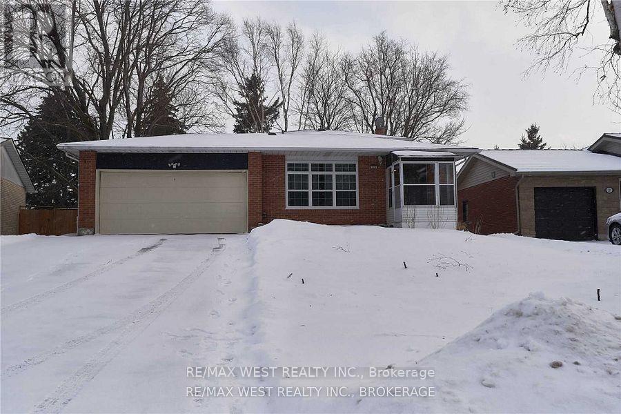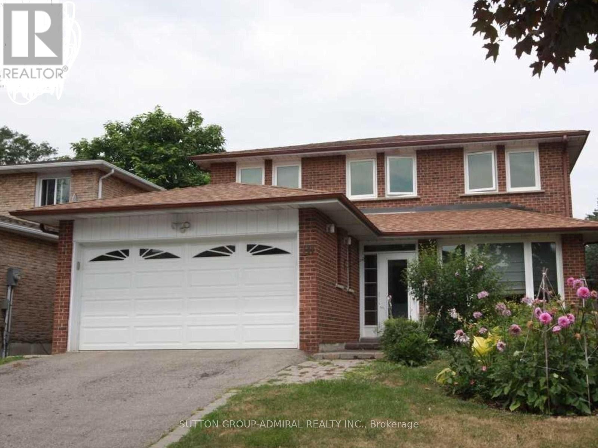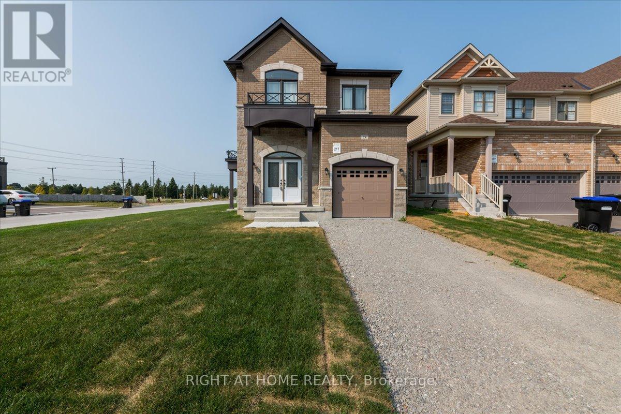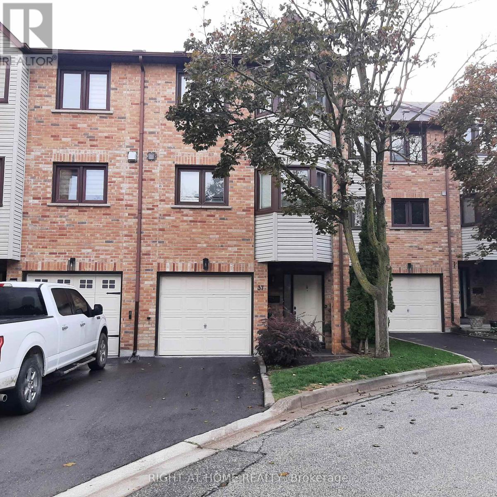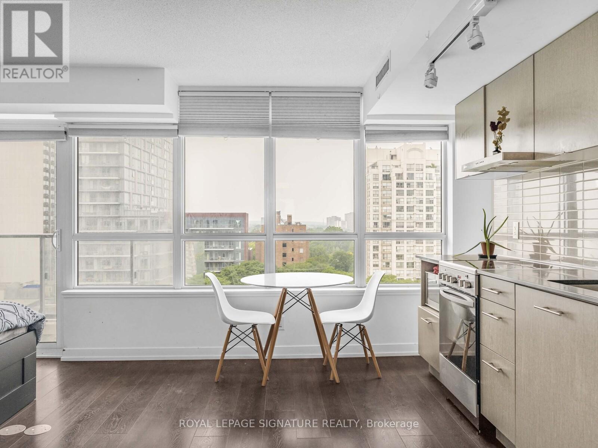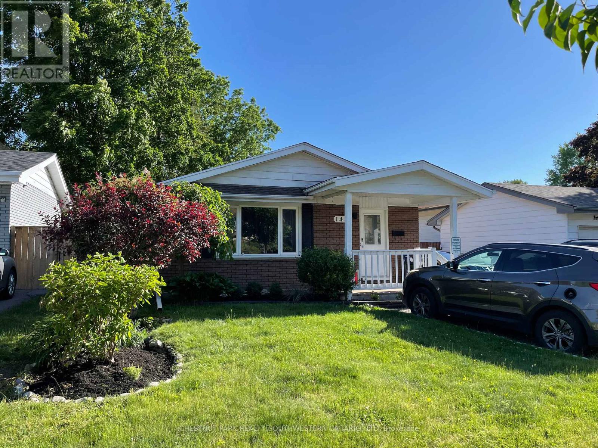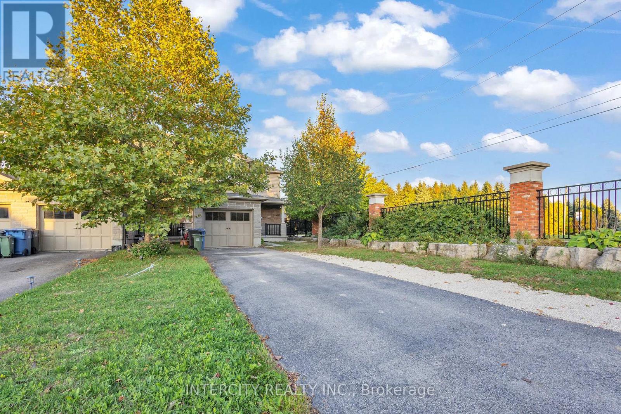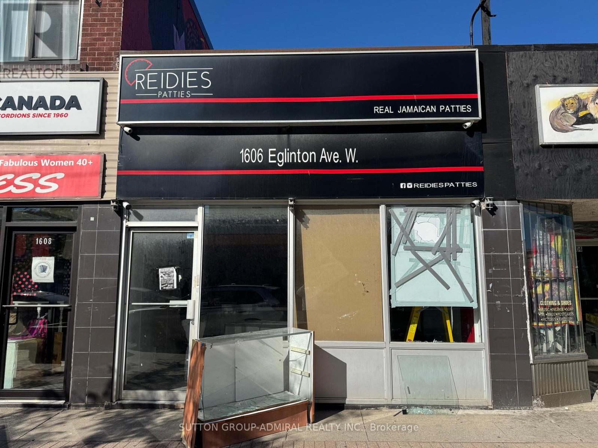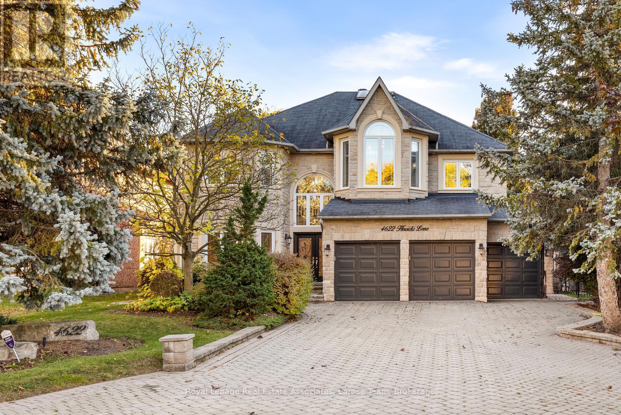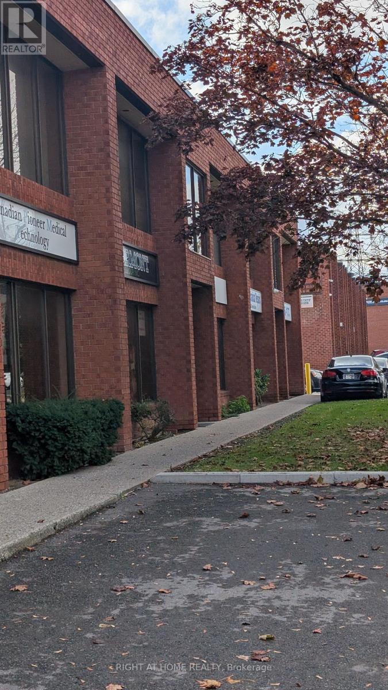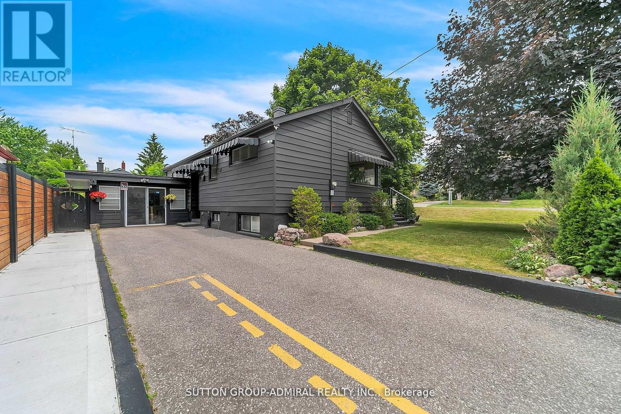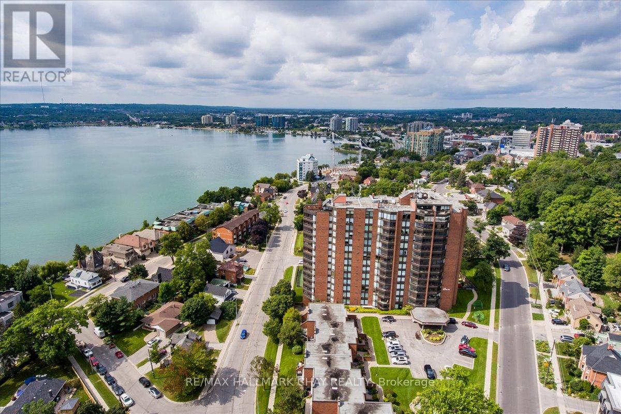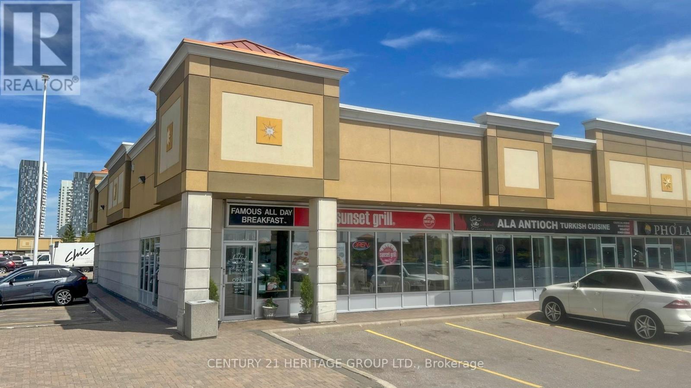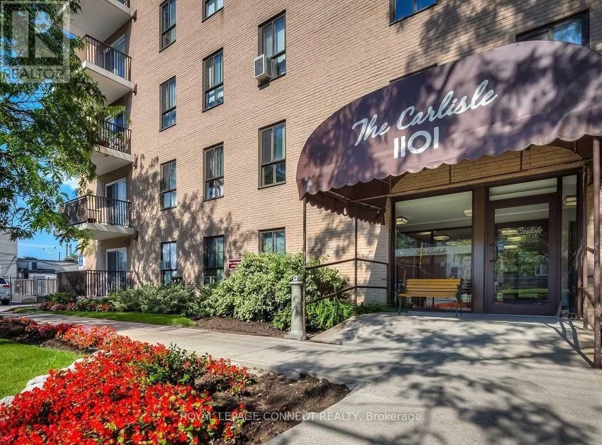Team Finora | Dan Kate and Jodie Finora | Niagara's Top Realtors | ReMax Niagara Realty Ltd.
Listings
323 Centre Street
Shelburne, Ontario
This 4 Level Back Split 3-Bedroom 2-Bathroom Detached Is Waiting For You! Nestled In The QuietTown Of Shelburne! The Home Features A Large Living And Family Room With Laminate Flooring,Large Back Yard, Private Side Entrance, Stainless Steel Appliances. Close To Schools, ShoppingPlaza, Community Centre, Parks, Etc. Show and tell!! (id:61215)
148 - 85 Bristol Road
Mississauga, Ontario
Enjoy no waiting, built-in daily exercise, and big savings-skip the elevator cost to the second floor. Resort-style living in a beautifully maintained low-rise complex! This wonderfully kept 2-bedroom condo offers tranquility and privacy with exposure to a quiet area of the complex - no garbage bins in sight. Additional storage space in the utility room just outside the unit door provides convenient and easily accessible storage for your everyday needs. Enjoy the large private balcony with new flooring and views of a treed oasis as well as balcony storage closet. The unit has been freshly painted and renovated, featuring an open-concept layout, stainless steel appliances, and a generous primary bedroom with a 4-piece semi-ensuite and walk-out to the balcony from the living room. Amenities include an outdoor swimming pool, plenty of visitor parking, bikes parking and water included in the maintenance fee. Conveniently located just steps to shops, public transit, future LRT and schools. This is low-rise condo living at its best. (id:61215)
507 - 801 The Queensway
Toronto, Ontario
Additional discount in price available for the ideal tenant. Please ask your Realtor to call the Listing Agent with all details and information. Perfect home for Students, New families, and working professionals looking for a quiet, safe and easy convenient neighborhood. Everyone is welcome. Please ask you Realtor to get in touch today. (id:61215)
10 Charnwood Place
Markham, Ontario
LOCATION!!! St. Robert Catholic High School district. Situated in a quiet family oriented neighbourhood, near parks and minutes to 407 and in the extremely coveted school boundary of St. Robert CHS - which is consistently ranked as one the top secondary schools in Ontario. Very spacious 2-bedroom, walk up lower level apartment with separate entrance, own kitchen, living room, and washer/dryer. Tenants to be accountable for 30% of utilities. (id:61215)
78 Lorne Thomas Place
New Tecumseth, Ontario
Less than 2 years old, corner lot with lots of daylight. Open Concept Layout with a Spacious Living & Dining Room On Main Floor. Laminate Floor Throughout the house. Kitchen With Quartz Counter Tops matte black Appliances. Second Floor Offers 4 Good Size Bedrooms. Master Bedroom with 5 Pc Ensuite Bath & Walk-in Closet. Move-in ready for a super cozy living experience. Show with confidence. AAA Tenants Only. (id:61215)
314 - 1665 Pickering Parkway
Pickering, Ontario
This Spacious 2-Bedroom, 2-Bathroom Condo With 2 Parking Spots Offers The Perfect Blend Of Comfort, Style, And Functionality. The Open-Concept Living And Dining Area Is Flooded With Natural Light, Leading Out To A Private Balcony, Ideal For Morning Coffee Or Evening Sunsets. The Sleek Kitchen Features Modern Appliances And Ample Cabinetry. Both Bedrooms Are Extremely Spacious In Size With Walk In Closets, With The Primary Suite Also Boasting A 4-Piece Ensuite Bathroom. The Second Full Bathroom Is Conveniently Located Near The Second Bedroom. Need A Home Office Or Creative Space? The Versatile Den Provides The Flexibility You Need To Work From Home Or Unwind In Peace. With In-Suite Laundry, Secure Building Access, Loads Of Amenities, This Condo Checks Every Box. The Building Amenities Include An Indoor Pool, Squash Court, Exercise Room, Games Room, Party Room, Sauna And Visitor Parking. Located Close To Shopping, Hwy 401, Parks And Schools. Whether You're Entertaining Guests Or Enjoying A Quiet Night In, This Home Offers The Lifestyle You've Been Looking For. (id:61215)
417 Bloor Street E
Oshawa, Ontario
Easy Access To Main Arteries. Public Transit At Door step. Tenant Responsible For All Utilities, Snow Removal And Grass Cutting. (id:61215)
B02 - 135 Dalhousie Street
Toronto, Ontario
The famous Merchandise Lofts in the heart of Downtown Toronto. Open concept unit filled with natural light from a 130 ft. porch walk-out from the living room. Soaring 14ft high ceilings, functional layout, newly renovated kitchen with stainless steel appliances, pot lights & sliding barn doors. Conveniently located with grocery store on G/F, minutes to Subway, Eaton Centre/Dundas Square, Ryerson/Toronto Metro University, financial district & hospital. (id:61215)
C-5 - 695 Stonehaven Avenue
Newmarket, Ontario
This charming, newly opened Business has not only won the hearts of the local community but has also become a favorite destination for Juice, Smoothies, and bubble tea enthusiasts from the surrounding Area. Very Established Brand with over 100 locations all across Canada. It's part of the MTY group that owns more than 80 different food franchises. This easy turnkey business is ready for the next Juice, Smoothie, and bubble tea enthusiast/owner. This is your chance to own a well-established and reputable franchise of juice, Smoothies, and bubble tea shop, and join the Jugo Juice franchise and be part of a proven brand in the popular AAA Plaza in Stonehaven. Great exposure and location. Very Easy to operate. Currently being operated with a hands-off ownership. Please do not go directly or speak to staff. Take over and continue this newly opened business without a hitch! It has a very long lease. A turnkey operation with significant potential! Don't miss this rare opportunity! (id:61215)
19 Madoc Place
Vaughan, Ontario
This Is A Luxurious Home With Recent Home Upgrades, Situated In A Vibrant Location In The Middle Of Vaughan, Boasting Over 3500 Square Feet Of Living Space. The Home Features 10 Foot High Ceilings On The Main Floor, With 9 Foot Ceilings On The Second Level. The Basement Is Unfinished, With An Additional 1 Foot Height Increase And Has A 3 Entrances, Perfect For Rental Or Recreational Renovations. The Kitchen Contains High Quality Appliances And An Island. The Driveway Has Space Enough For 4 Cars. This Is Definitely A Home Better Seen In Person, As You Can Get A Great Feel For The Home! (id:61215)
17 - 37 Old Firehall Lane
Vaughan, Ontario
Beautiful quality built executive townhome on a quiet Cul de sac in the heart of Woodbridge. This home features is 1500sf of living area plus a 200sf family room on the lower level with a walkout to the backyard. The main floor living room has a vaulted ceiling with crown molding, fireplace and a walkout to a beautiful 10'x11'deck with with panoramic views and a natural gas line for your BBQ. The dining room features modern glass railing, crown molding and overlooks the living room. The home is carpet free except for the runners on the hardwood stairs. Plenty of visitor parking, a playground for the kids and located in a very desirable part of Woodbridge only steps away from the shops of Market Lane, this property is a must see. Don't miss this one! Book your appointment now. (id:61215)
Lower - 359 Buena Vista Avenue
Oshawa, Ontario
Welcome To This Charming 2 Bedroom Lower Level Unit In The Desirable Stevenson Area Of Oshawa. Featuring Large Windows That Flood TheSpace With Natural Light, This Home Offers A Perfect Blend Of Comfort And Convenience. This Unit Is Designed To Provide A Warm AndWelcoming Atmosphere, Making It A True Retreat. Parking For 2 Cars And A Spacious Backyard Ideal For Summer BBQs And Entertaining.Ideally Situated Close To All The Amenities You Need, Enjoy The Ease Of Walking To Oshawa Centre And Being Just Minutes From Oshawa GOStation, Durham College, Downtown Oshawa, Highway 401, And The Lake. Don't Miss Out On This Unit That Provides A Delightful LivingExperience With Everything You Need Right At Your Doorstep. (id:61215)
149 Dorset Road
Toronto, Ontario
Large Nicely Updated 6+2 Bedroom Family Home In Cliff crest Village* Modern Main Kitchen At 1st Floor With 3 Bedroom Apartment And Separate Entrance 2nd Floor With Kitchen And 3 Bedroom Another Apartment Granite Counters & Walk Out To Rear Sun Deck* Rare Main Floor Laundry/Mud Room* Good Sized Bedrooms & Principal Rooms* Perfect For That Growing Family Looking For More Space* 50 X 132 Ft Private Lot With Garage & Tons Of Parking* Steps To Great Schools, Ttc, Go Train, Shopping & 25 Minutes To Downtown!! (id:61215)
1007 - 365 Church Street
Toronto, Ontario
Sleek and smartly designed studio condo offering 405 sq ft of functional living space plus a private balcony with an unobstructed east-facing view. This open-concept unit features modern finishes throughout, including wide-plank laminate flooring and built-in stainless steel appliances. Perfectly located just steps from Toronto Metropolitan University, U of T, TTC, Eaton Centre, Dundas Square, major hospitals, and the Financial District. Groceries, shopping, dining, and entertainment are all at your doorstep - plus a perfect Walk Score to prove it. Enjoy an impressive array of building amenities: 24-hour concierge, well-equipped gym, yoga studio, party room, rooftop terrace with BBQs, theatre room, and more. Whether you're a student, professional, or investor, this is downtown living at its most convenient and stylish. (id:61215)
148 Green Valley Drive
Kitchener, Ontario
Nestled in the established and family-friendly neighbourhood of Lower Doon in south Kitchener, just five minutes from both Highway 401 and Conestoga College's main campus, you'll find this beautifully maintained and fully legal duplex at 148 Green Valley Drive. With a brand-new roof installed in 2024 and tasteful updates throughout, this property offers exceptional value and versatility. The home features two separate units: a spacious three-bedroom, one-bathroom upper suite, and a freshly renovated one-bedroom, one-bathroom lower unit with a private side entrance-perfect as a mortgage helper, multi-generational living arrangement, or a smart addition to an investment portfolio. Both units are finished to a high standard, with the lower level recently undergoing a complete remodel. Step outside to enjoy the fully fenced backyard, complete with an interlock patio that's perfect for relaxing or entertaining. Parking is no issue here, with a private side driveway that accommodates up to three vehicles in tandem. Conveniently located just minutes from Pioneer Park shopping centre-offering groceries, banking, pharmacy, LCBO, restaurants, and more-and within walking distance to schools, parks, and scenic riverside trails. This property truly combines comfort, convenience, and long-term potential. (id:61215)
51 Laughland Lane
Guelph, Ontario
Attention first-time home buyers and savvy investors this home is nestled in the highly desirable Westminster Woods community of South Guelph. Offering quick access to schools, shopping, local amenities, and Highway 401, this home blends modern updates with a prime location. The main floor features a bright eat-in kitchen with direct access to the backyard, a spacious family room with plenty of natural light, and a convenient 2-piece bath. Stylish new vinyl flooring on the main level adds a fresh, contemporary feel. Upstairs, you'll find three generous bedrooms and two full bathrooms. The king-sized primary suite boasts a walk-in closet and a luxurious 5-piece ensuite with a walk-in shower, soaker tub, and double vanity. The second level has been updated with brand-new carpet for comfort and style. The legal basement with a private separate entrance adds incredible value. Featuring a modern kitchen, bedroom, and bathroom, its perfect for multigenerational living or rental income.$$$ spent on renovations and upgraded in kitchen, washroom and throughout the house. (id:61215)
24 Sour Springs Road
Brantford, Ontario
Welcome to 24 Sour Springs Rd, Brantford, a rare 11-acre property that offers the perfect combination of space, comfort, and tranquility. This fully renovated 3-bedroom, 2-bathroom home features a spacious layout with an eat-in kitchen and a formal dining room. The property boasts three entrances from the front and side, along with an additional rear entrance from Greenfield Rd. The farm portion of the land is currently leased, adding to the appeal of this expansive property. Outside, enjoy ample parking with a detached garage featuring 6 spaces and a large driveway that can accommodate up to 10 vehicles-ideal for families, business owners, or those with large vehicles. Located near commercial buildings, a truck shop, and Cow Dairy, this property offers convenience without sacrificing the peacefulness of the countryside. Enjoy open green space and scenic farmland views, providing privacy and a connection to nature, all while being close to local amenities. Whether you're looking for a spacious home, a business opportunity, or a quiet retreat, 24 Sour Springs Rd is a rare find! (id:61215)
1606 Eglinton Avenue W
Toronto, Ontario
Prime commercial property with mixed-use and redevelopment potential in a high-growth area.Retail unit leased to a restaurant for 5 years at $3,000/month with escalation. Includes basement, rear parking, and laneway access. Located beside the new Eglinton Station and steps to Allen Subway Station (Eglinton W & GO Transit). Surrounded by high-density residential development and future growth opportunities. (id:61215)
4622 Hewicks Lane
Mississauga, Ontario
Executive 4408 Sq Ft Home Overlooking Credit River. Ravine Yard Features 18' X 36' Saltwater Heated Pool With Waterfall & Hot Tub, Interlocking Stone Patio,Drive, & Walkway. Landscaped To Perfection. New(2018) Triple Panel Pella Windows For High Efficiency And Sound Proofing, Gourmet Kitchen Overlooking Generous Family Room. Finished Basement With Walkout Makes For An Excellent Nanny Suite Or Private Entertainment Area. Newly Installed Pool Parts Including Pump, Saltwater Converter, Heater. Lease Includes With High Quality Furnishing for Main Floor and Upper Floor. If Tenant Wish To Lease Entire Property Including Basement, Add Additional $2000 to Lease Price ($12,000 total). (id:61215)
3 - 210 Drumlin Circle
Vaughan, Ontario
Gross Lease - Rare Set Up. Small Bay Industrial Unit With Separate Rear Entrance. Self-Enclosed, W/Small Office area and 2-Piece Washroom. Warehouse Area has 2-2.5 Ton Bridge Cranes for Tenant's Use. Small Well-Managed Complex. Great Location, Close To TTC, Subway, Hwy 407 & 400. Lease Rate Includes TMI & water. Unit has over-sized Drive-In Door. Sub-Lease For Remainder of Term, approx. 45 months. (id:61215)
212 St Peter Street
Whitby, Ontario
Charming Bungalow Located In Prime Location Of Downtown Whitby. This Corner Lot Home Features 3 Bedrooms Eat-In Kitchen, Large Bright Spacious Living Room/ Dining Room Combo With Gorgeous Corner Window, A Huge Attached Garage Converted Into Large Bussines Office,Fully Renovated W New Floor & Partially Renovated Finished Basement With Separate Entrance, Kitchen And Separate Laundry,Close To 401, 3 Min Go-Train, Abilities Centre, Shopping,Close To Freshco And Dollarama. (id:61215)
204 - 181 Collier Street
Barrie, Ontario
Welcome to The Bayclub! Spacious 2-bedroom, 2-bathroom 1,265 square foot suite. This lovely condo has a nice bright southwestern view, overlooking the newly surfaced pickle ball court. Large kitchen with loads of cabinets, pot drawers, double sink and built in laundry area. Roomy storage room that could easily accommodate the laundry for a dedicated laundry room. Spacious living room combined with the dining, bright and cheery with warm wood tones. Both the main bathroom and the ensuite bath have been updated, ensuite has walk-in shower. Large primary bedroom with a large walk-through closet. Home has been recently painted throughout with neutral paint and newer laminate flooring in the primary bedroom. Lovely enclosed balcony, barbecues are permitted. The underground has an assigned parking space and storage locker. The Bayclub is located in the highly desired quiet east end of Barrie steps to Kempenfelt Bay, walking path, downtown, and shopping as well as the Parkview Centre and transit. Best variety of recreational activities of all Barrie condos. Fantastic recreation facilities include one of the largest indoor pools of all the Barrie condominiums, indoor squash court, outdoor tennis/pickle ball court, expansive workshop for those who are handy or want to be, exercise room, billiards room, library, sauna, party room, guest suite, potting room for plant enthusiasts. Onsite management, superintendent and cleaner. Visitor parking lot and lovely well-kept grounds. RENT INCLUDES - Upgraded Cable package (Internet & Cable TV) approximate value of $200/month, Water, Parking, Use of all of the facilities. (id:61215)
Bldg G Unit#1 - 3255 Rutherford Road
Vaughan, Ontario
RETIREMENT SALE AFTER 20 YEARS. A rare opportunity to acquire a well-established breakfast and lunch franchise in a high-traffic commercial complex near one of Vaughan's busiest shopping destinations. This successful operation has been serving the local community for over 20 years and continues to enjoy a loyal customer base, thanks to its consistent quality, efficient hours, and prime location. With seating for over 100 guests and a spotless, well-maintained interior, the restaurant operates daily from 7:00 a.m., closing at 2:00 p.m. on weekdays and 3:00 p.m. on weekends. LOW LOW rent $29 ps.f. Net. escalating 10 Year Lease to 2036 plus options. Great Patio area at no extra cost. The retiring owners have run the business with pride but have not taken advantage of modern delivery platforms such as Uber Eats or SkipTheDishes-offering a tremendous growth opportunity for the next operator. This is a turnkey operation under a strong national brand (106 LOCATIONS), ideal for an energetic owner looking to build on a solid foundation. Confidential inquiries are welcome; a non-disclosure agreement required. (id:61215)
706 - 1101 Pharmacy Avenue
Toronto, Ontario
Spacious Corner Unit Near Schools And Shops, TTC at The Door. Minutes To DVP/401; Near Future Eglinton Crosstown, Costco, And Steps To Wexford Collegiate School For The Arts! This nearly 1200 square foot Unit, Boasting Natural Light Throughout, Has A Huge Living Room With a Separate Dining Space And A Private Balcony With Unobstructed South views over Scarborough. Enjoy Living On The Seventh Floor Of This Quiet Building, a Large Master Bedroom With Tons Of Closet Space, a good-sized bedroom, & Ensuite Laundry! Hurry Up, Don't Wait! (id:61215)

